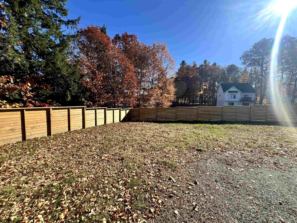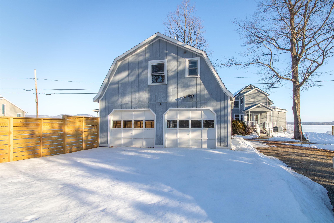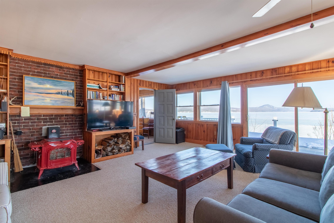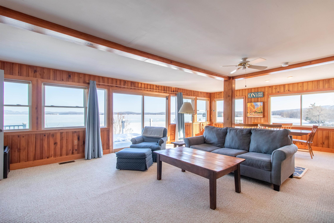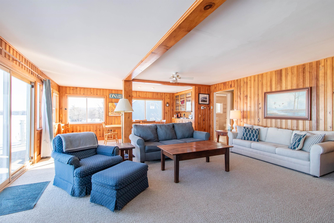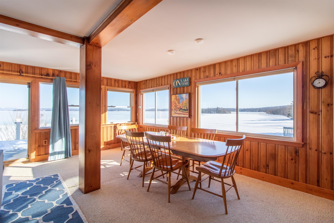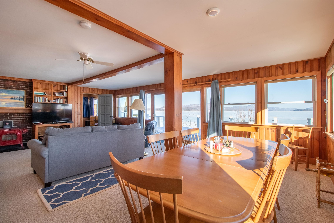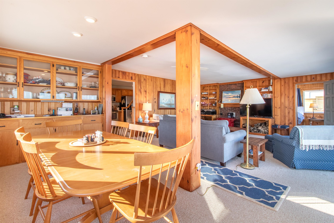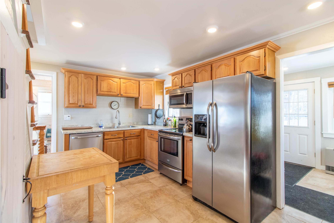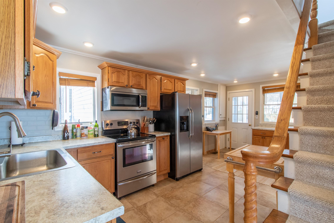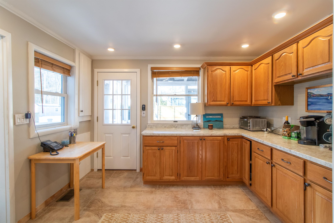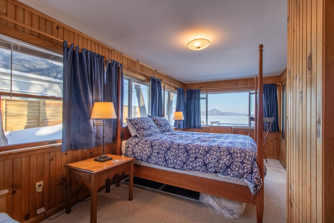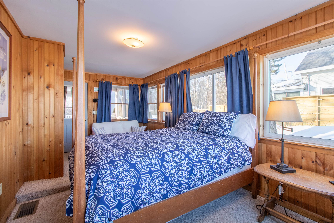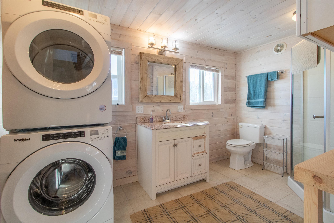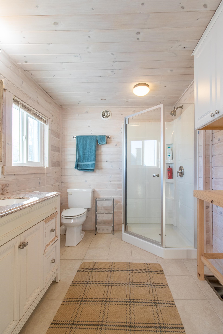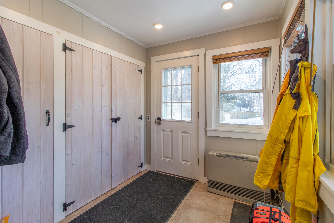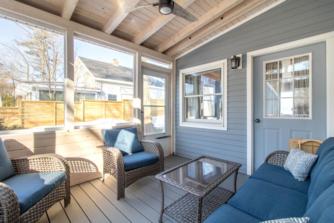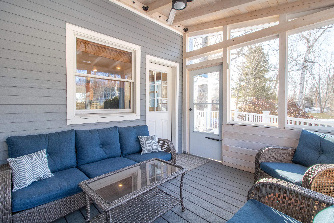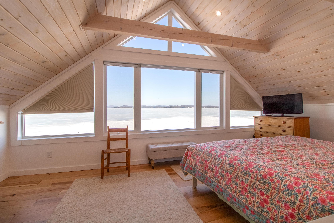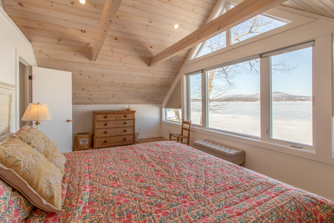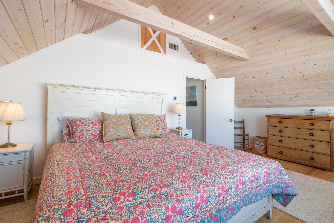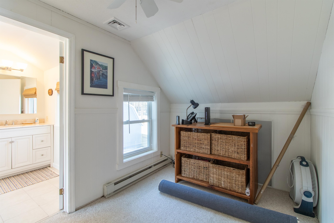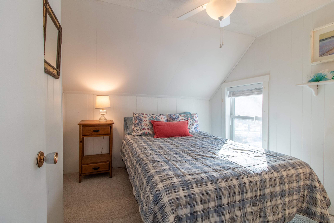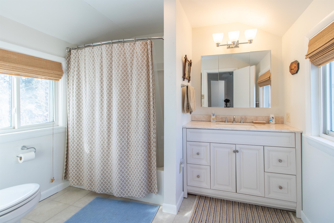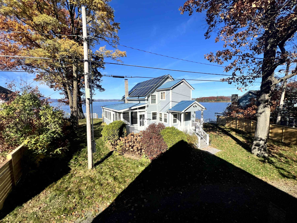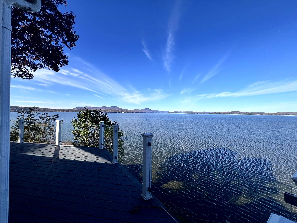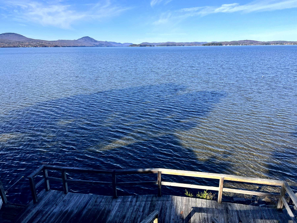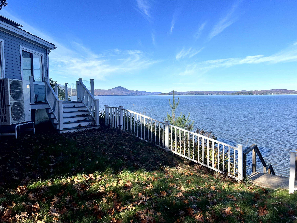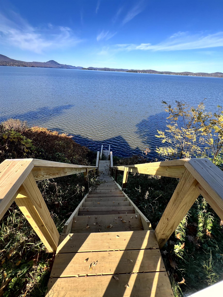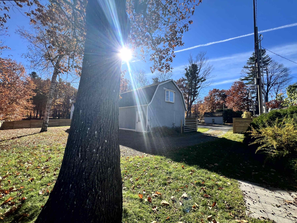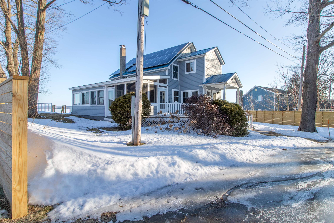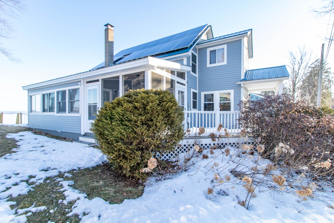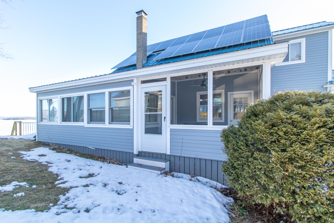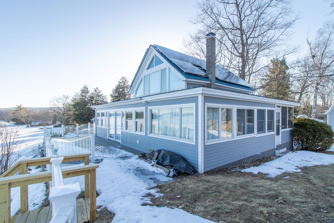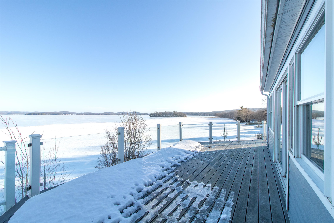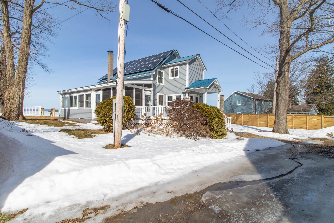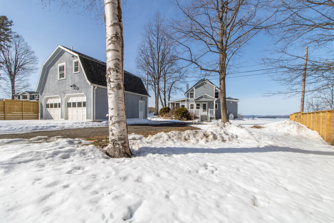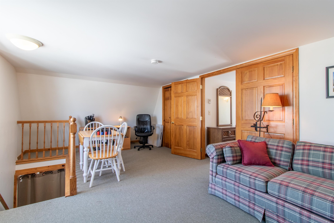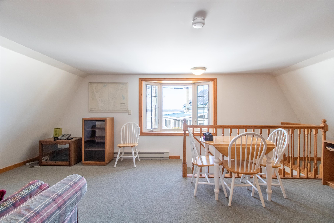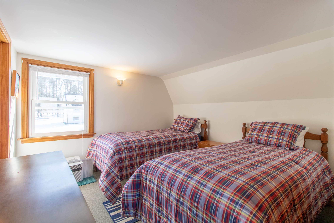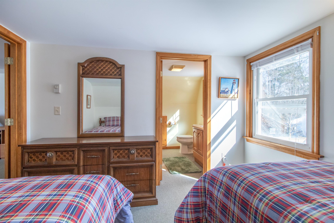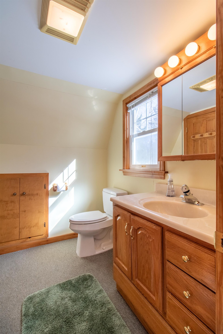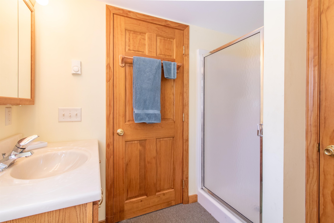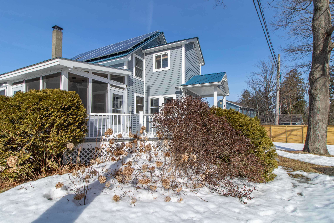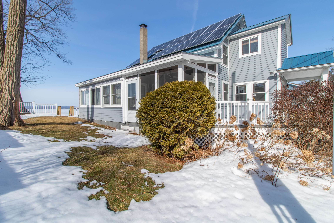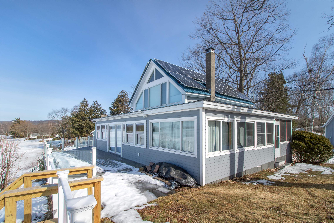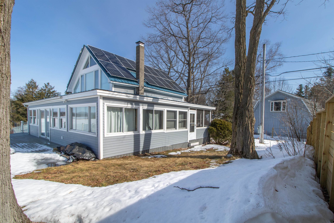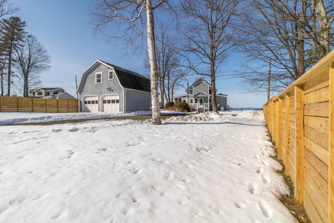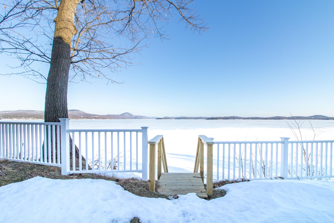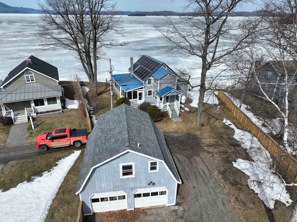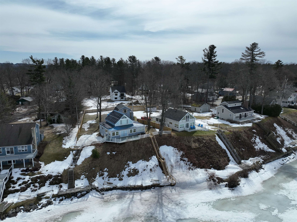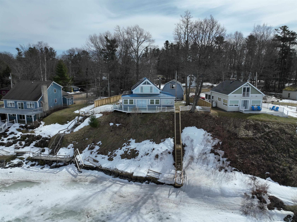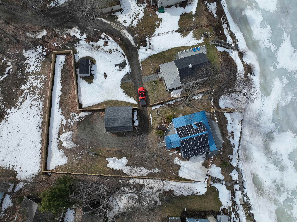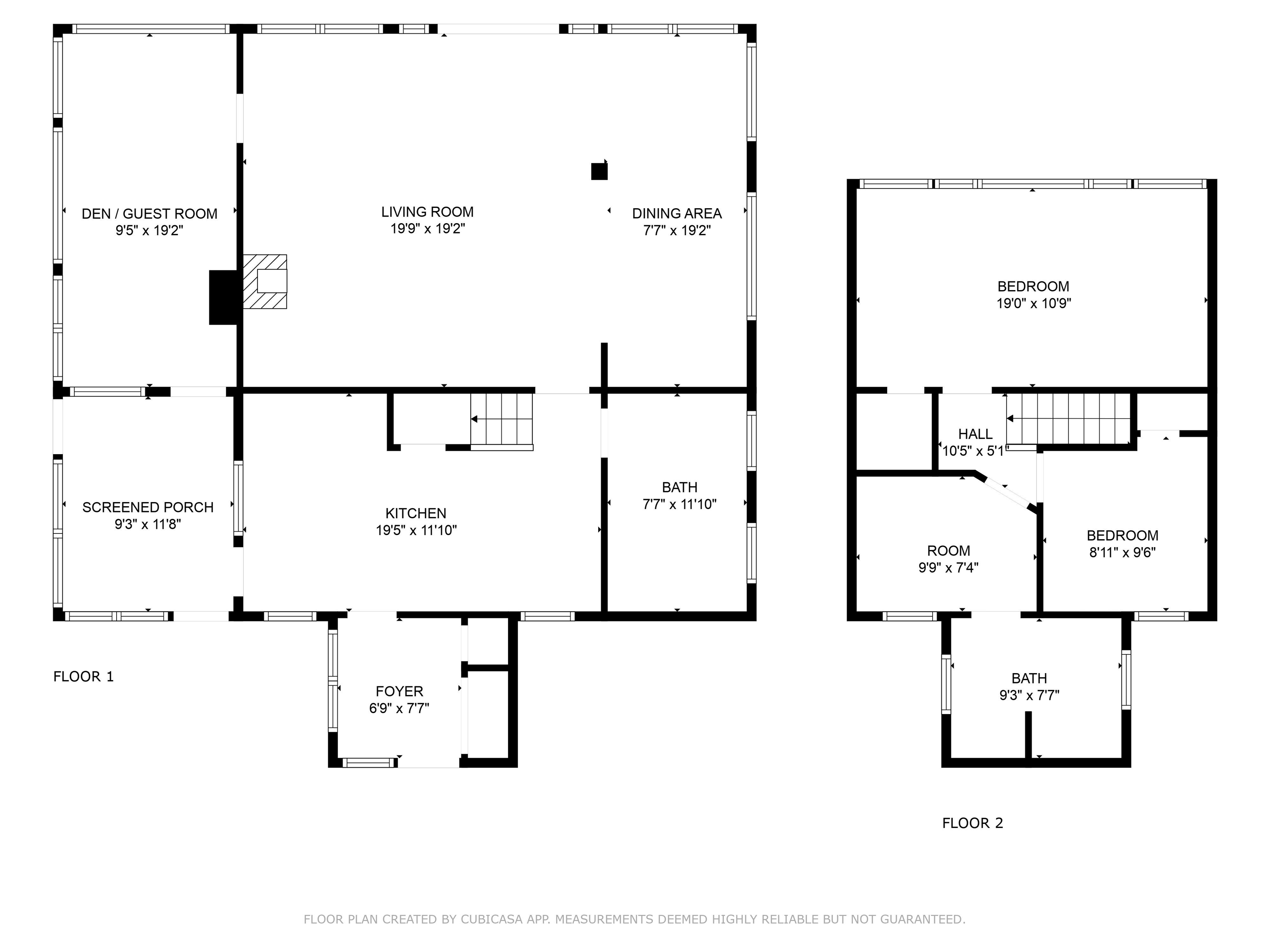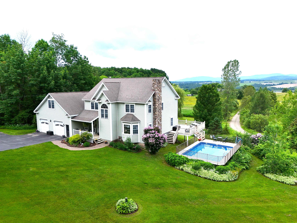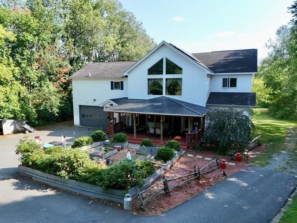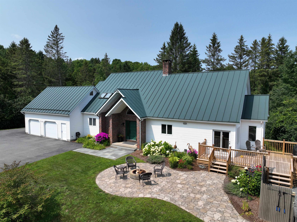1 of 60
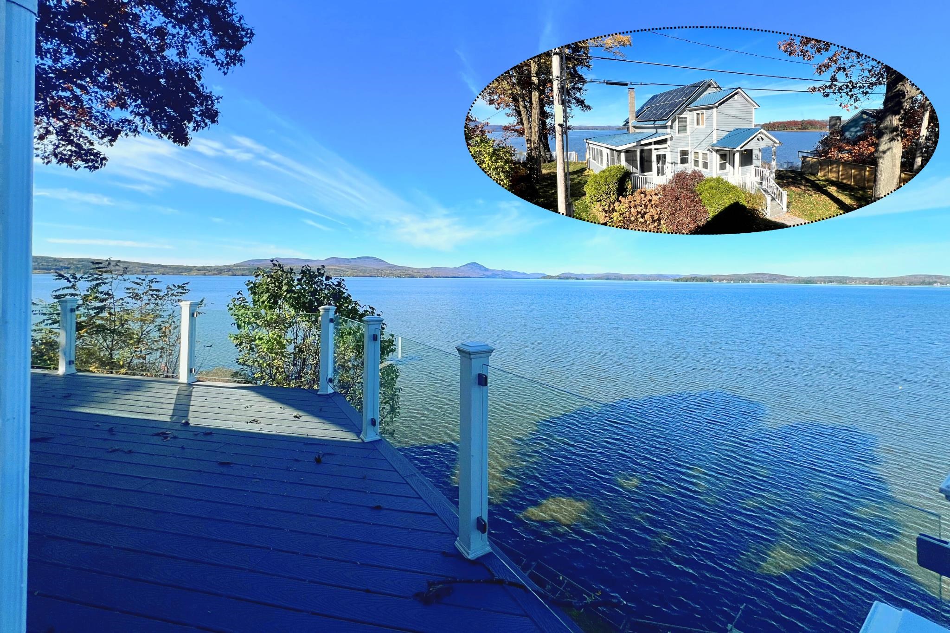
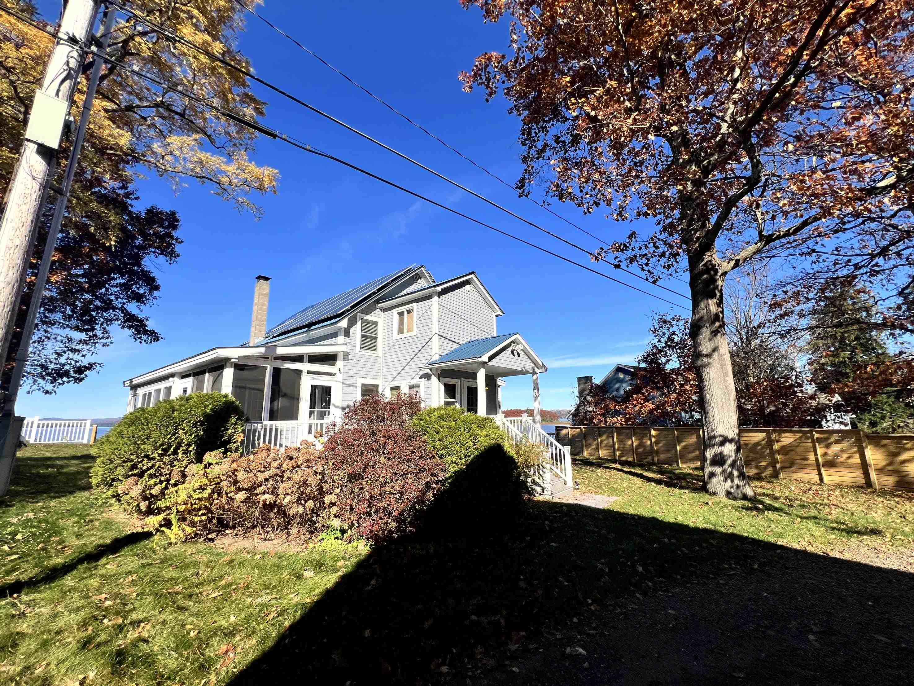
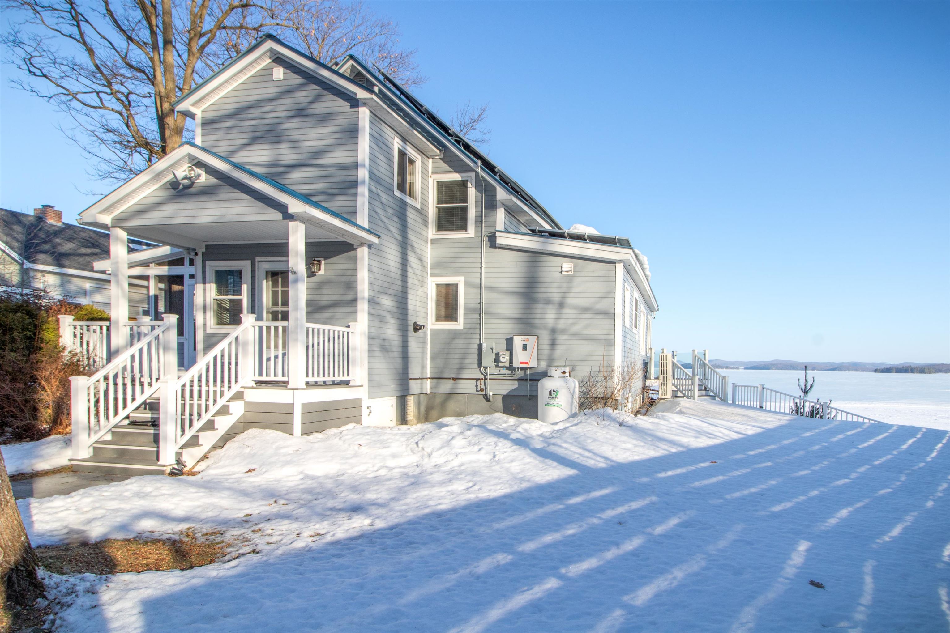
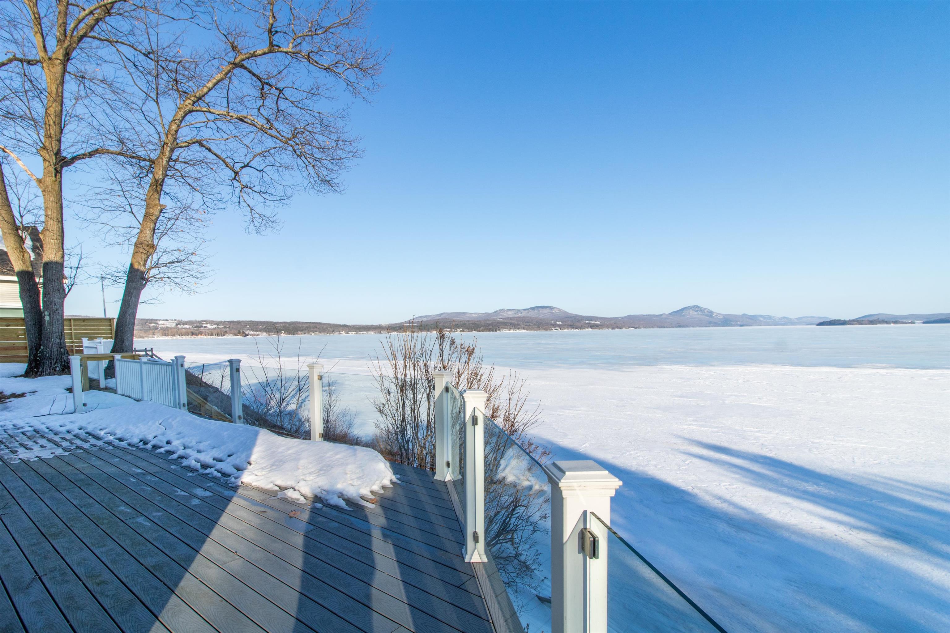
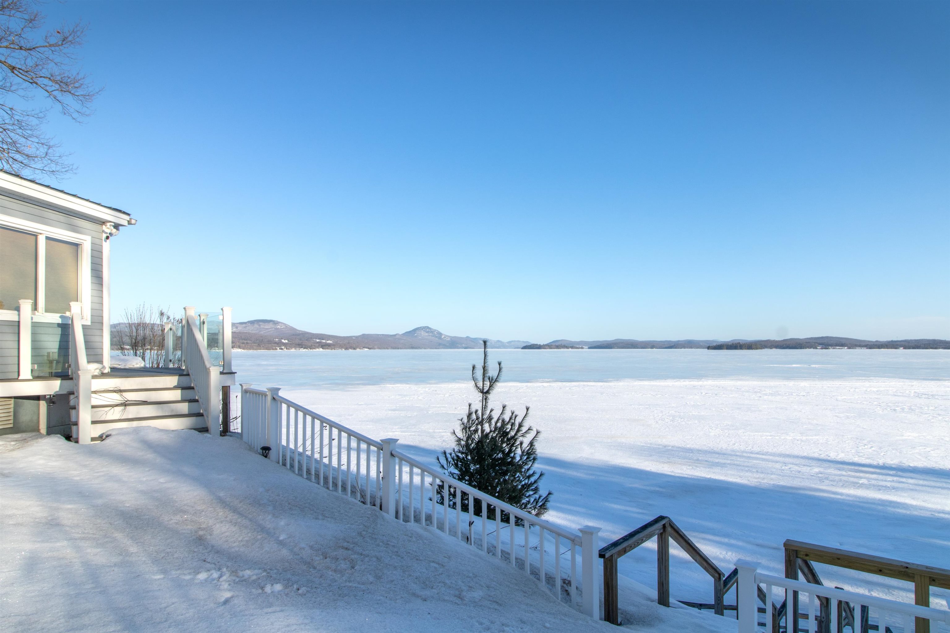
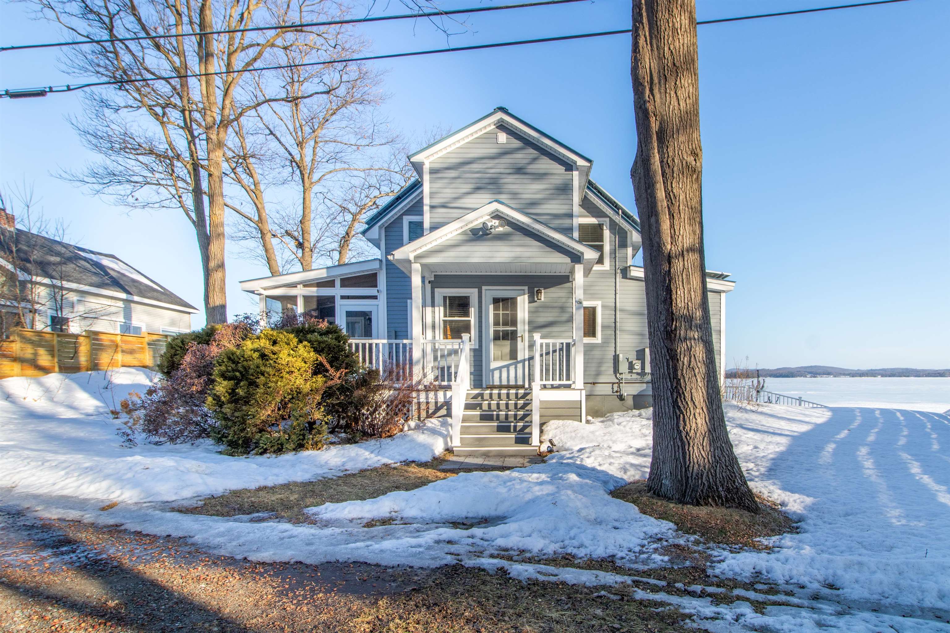
General Property Information
- Property Status:
- Active Under Contract
- Price:
- $695, 000
- Assessed:
- $0
- Assessed Year:
- County:
- VT-Orleans
- Acres:
- 0.51
- Property Type:
- Single Family
- Year Built:
- 1945
- Agency/Brokerage:
- Stephen Peacock
Century 21 Farm & Forest - Bedrooms:
- 3
- Total Baths:
- 3
- Sq. Ft. (Total):
- 2192
- Tax Year:
- 2025
- Taxes:
- $10, 058
- Association Fees:
Welcome to 43 Abenaki Drive, where you'll experience a feast for the eyes with this lovely property on Lake Memphemagog. The incredible views can be seen from many vantage points outside, as well as inside the 1 1/2 story home. With 144 feet of water frontage & a private dock, it's easy to set out for a day of boating or fishing, or jump in for quick swim. Inside, the house offers more than 1, 600 square feet of living space, with a large, open living & dining area, which features a woodstove, built-ins & sliders to the composite deck, where you can soak in sun & views. Off the living area is a guest bedroom or den. The kitchen is well-equipped with stainless appliances, plenty of cabinets & lots of counter space. Completing this level is a 3/4 bath with washer/dryer, mudroom & an enclosed porch. Upstairs you'll find a stunning primary bedroom with vaulted ceiling, exposed beams & a wall of windows, so you don't have to get out of bed to enjoy lake views. A guest room, full bath & office/flex space are also on this level. Rooftop solar substantially reduces your utility costs. Steps away from the house is a detached 2-bay garage with additional living space overhead including a living area, sleeping quarters & 3/4 bath. All of this is set on a .51-acre fenced lot at the end of the road; tucked away, yet just minutes from shopping, dining & many other amenities in the Newport/Derby area. Spring is here & summer isn't far behind-make the most of this wonderful waterfront home.
Interior Features
- # Of Stories:
- 1.5
- Sq. Ft. (Total):
- 2192
- Sq. Ft. (Above Ground):
- 2192
- Sq. Ft. (Below Ground):
- 0
- Sq. Ft. Unfinished:
- 0
- Rooms:
- 8
- Bedrooms:
- 3
- Baths:
- 3
- Interior Desc:
- Blinds, Cathedral Ceiling, Dining Area, Living/Dining, Natural Light, 1st Floor Laundry
- Appliances Included:
- Dishwasher, Dryer, Microwave, Electric Range, Refrigerator, Washer, Electric Water Heater
- Flooring:
- Carpet, Laminate, Tile
- Heating Cooling Fuel:
- Water Heater:
- Basement Desc:
Exterior Features
- Style of Residence:
- Chalet
- House Color:
- gray
- Time Share:
- No
- Resort:
- Exterior Desc:
- Exterior Details:
- Deck, Full Fence, Enclosed Porch, Private Dock
- Amenities/Services:
- Land Desc.:
- Beach Access, City Lot, Lake Frontage, Lake View
- Suitable Land Usage:
- Roof Desc.:
- Metal, Shingle
- Driveway Desc.:
- Gravel
- Foundation Desc.:
- Post/Piers, Skirted
- Sewer Desc.:
- 1000 Gallon, Concrete, Leach Field
- Garage/Parking:
- Yes
- Garage Spaces:
- 2
- Road Frontage:
- 25
Other Information
- List Date:
- 2025-04-07
- Last Updated:


