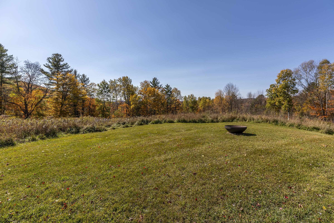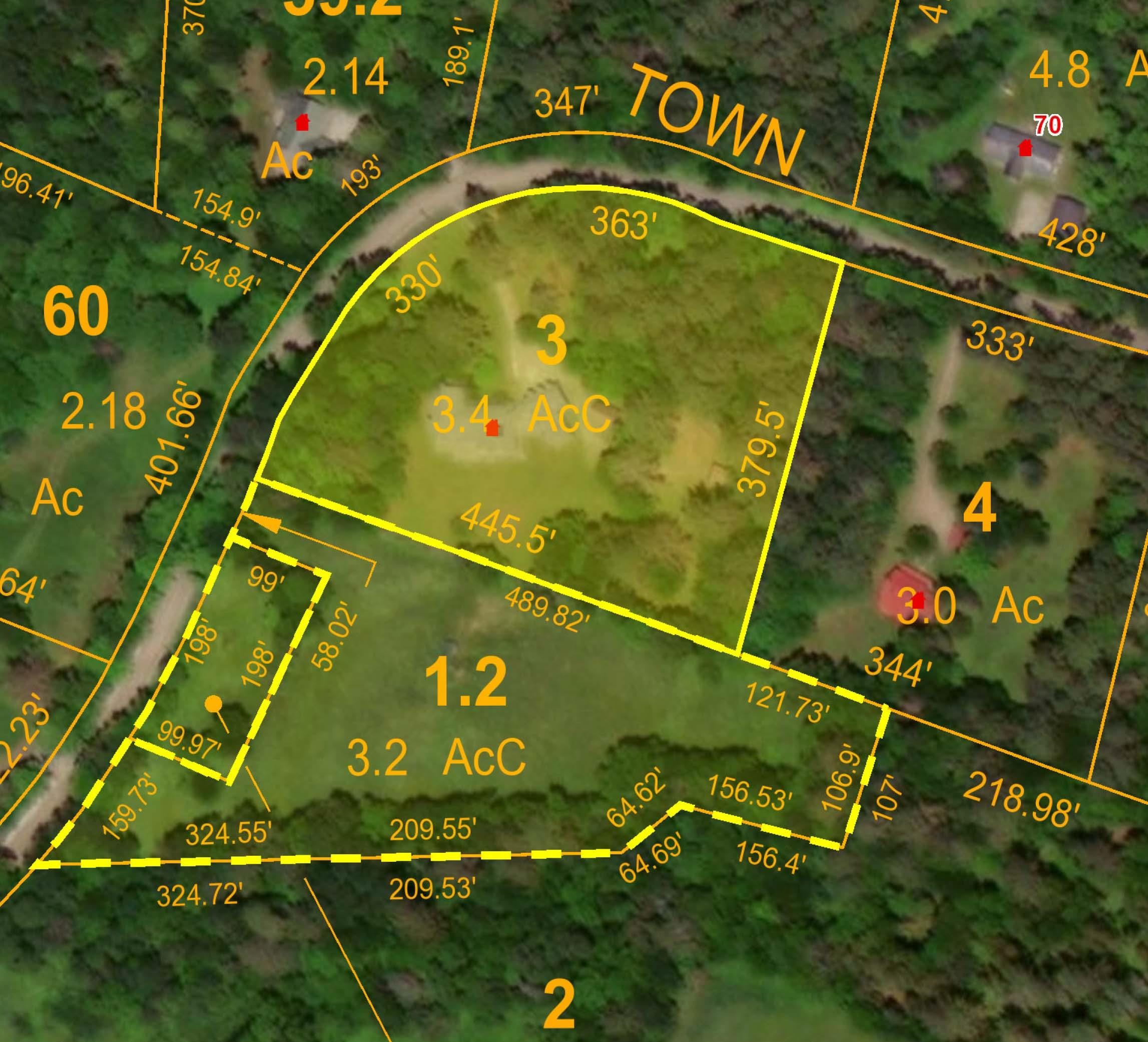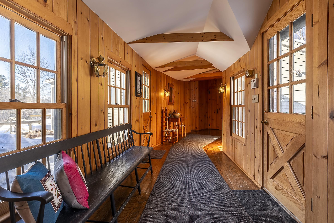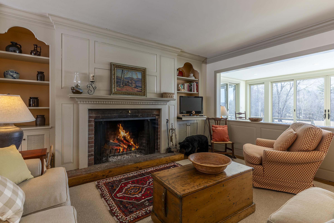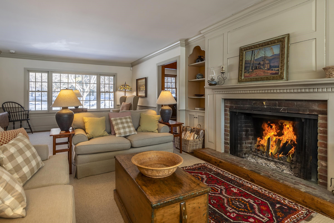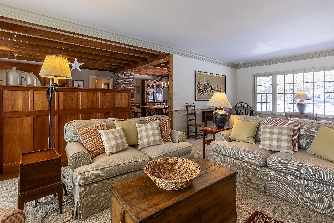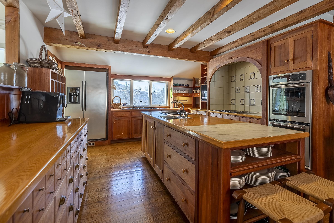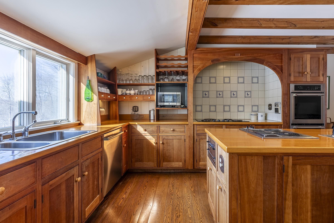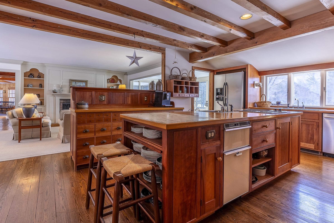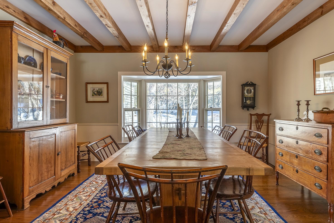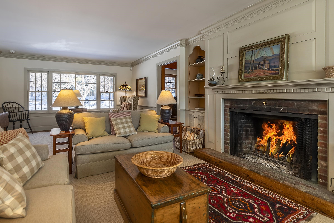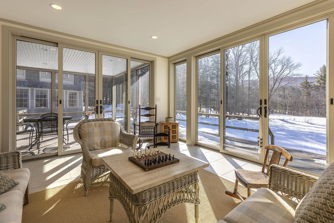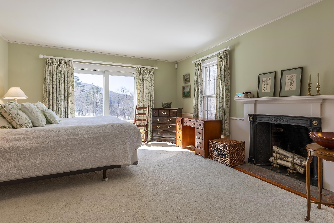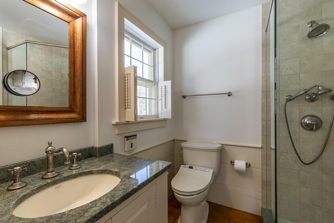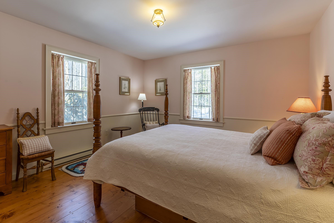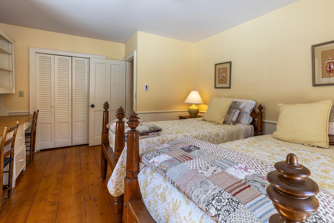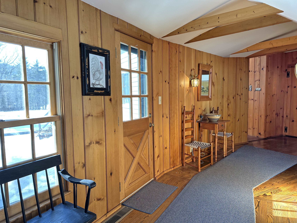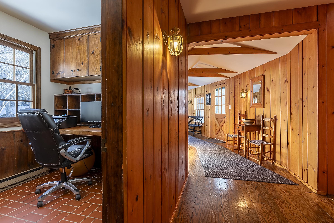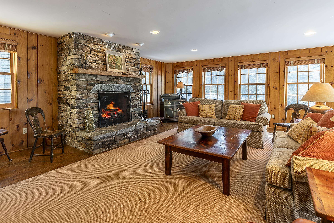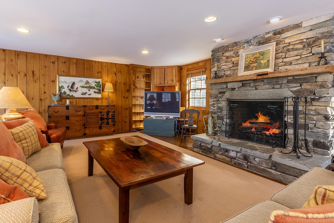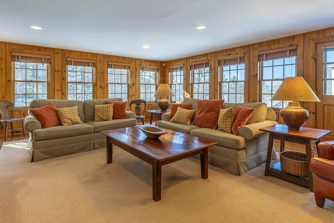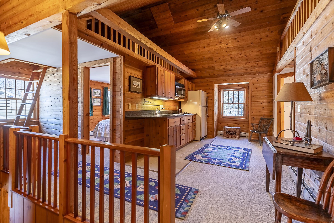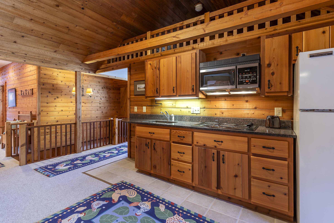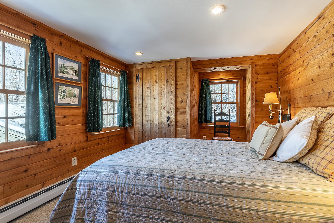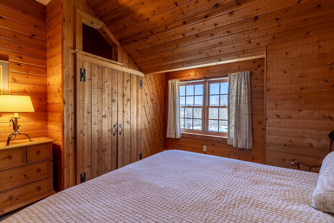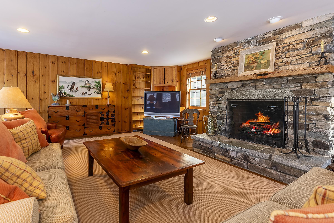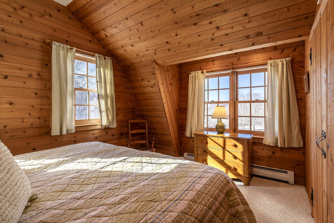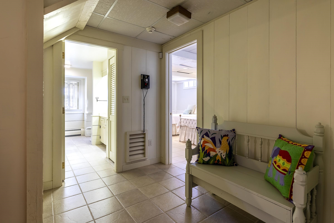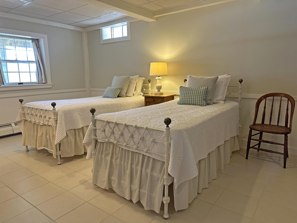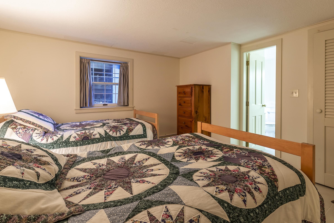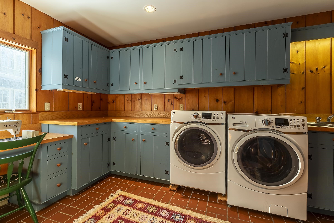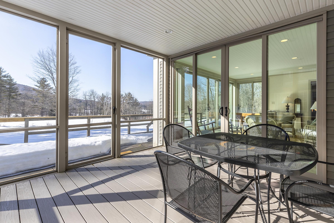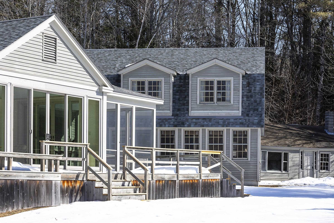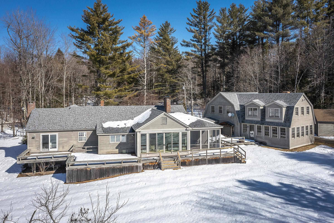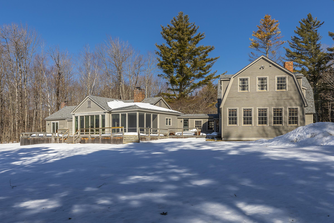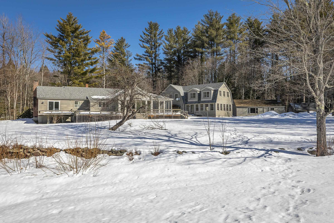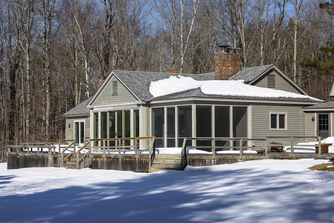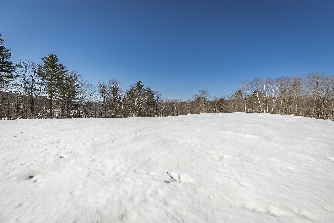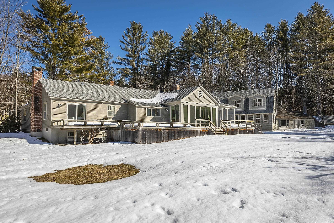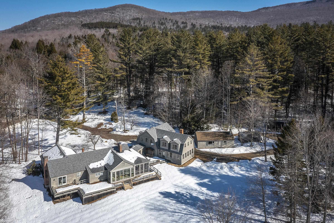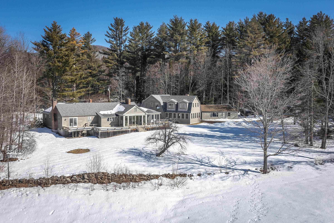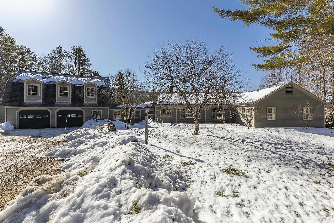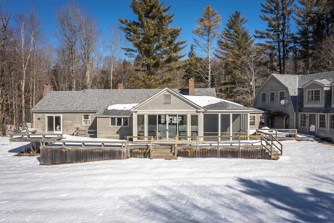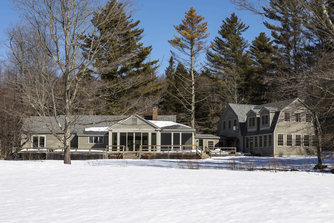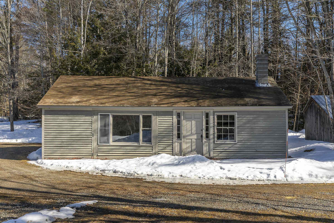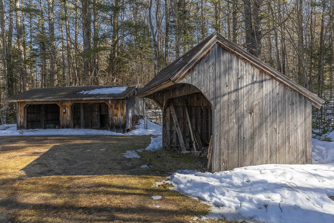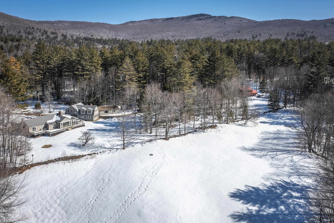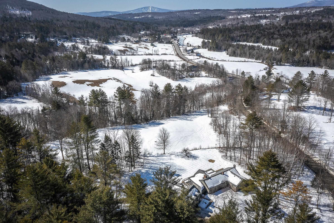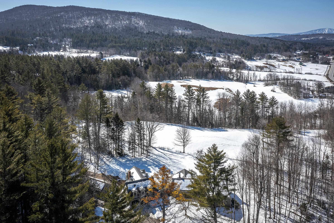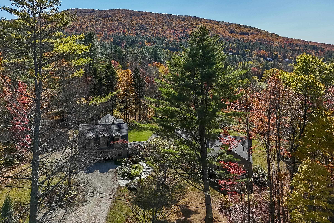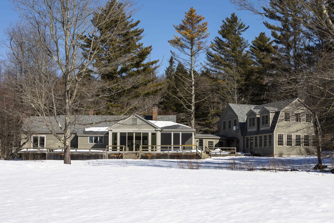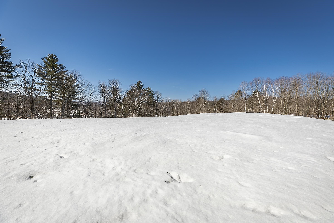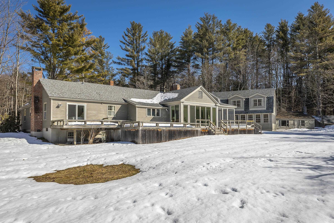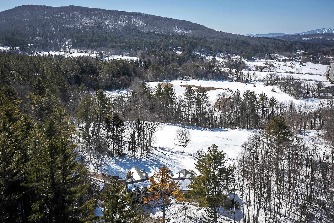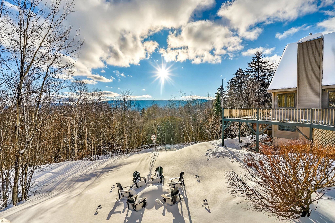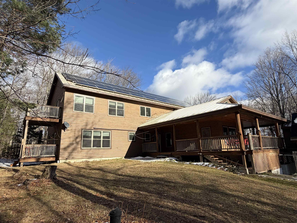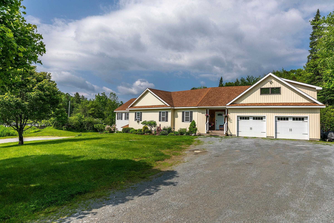1 of 60
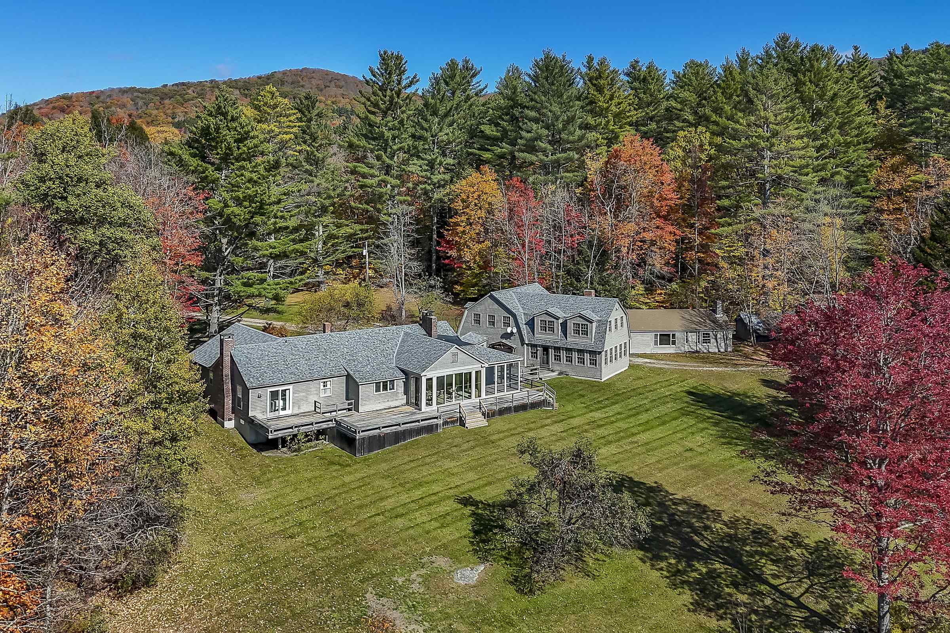
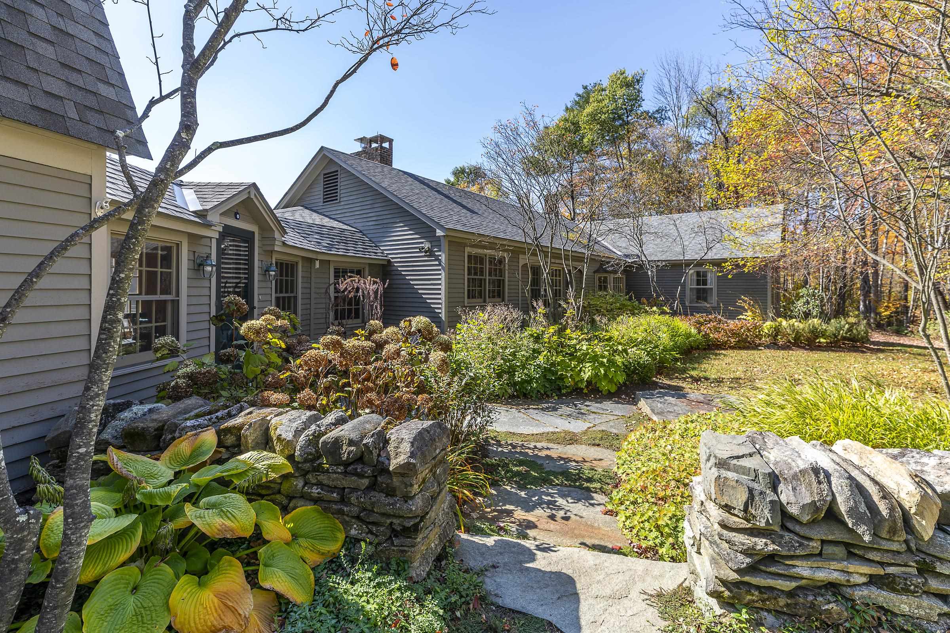
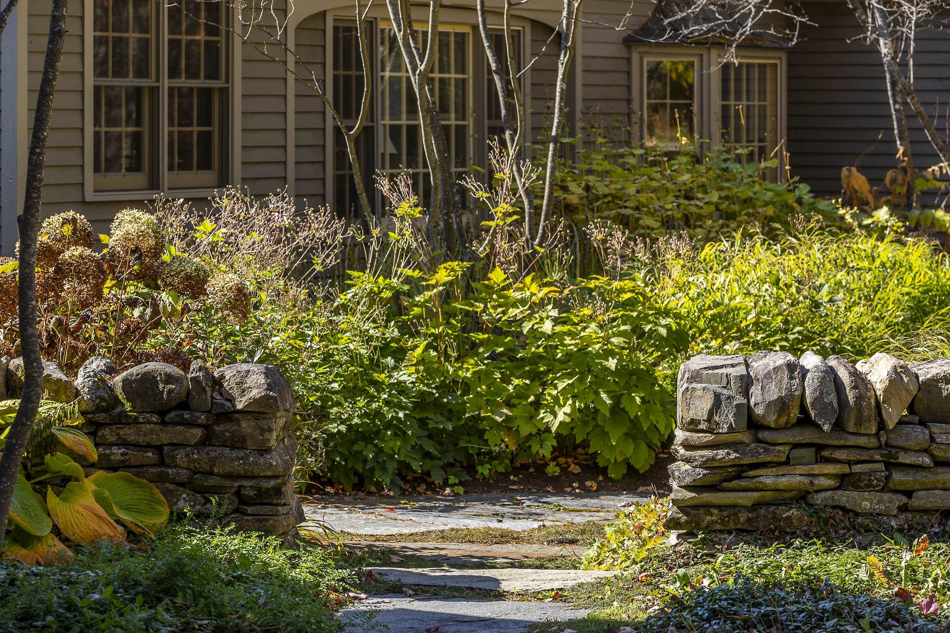
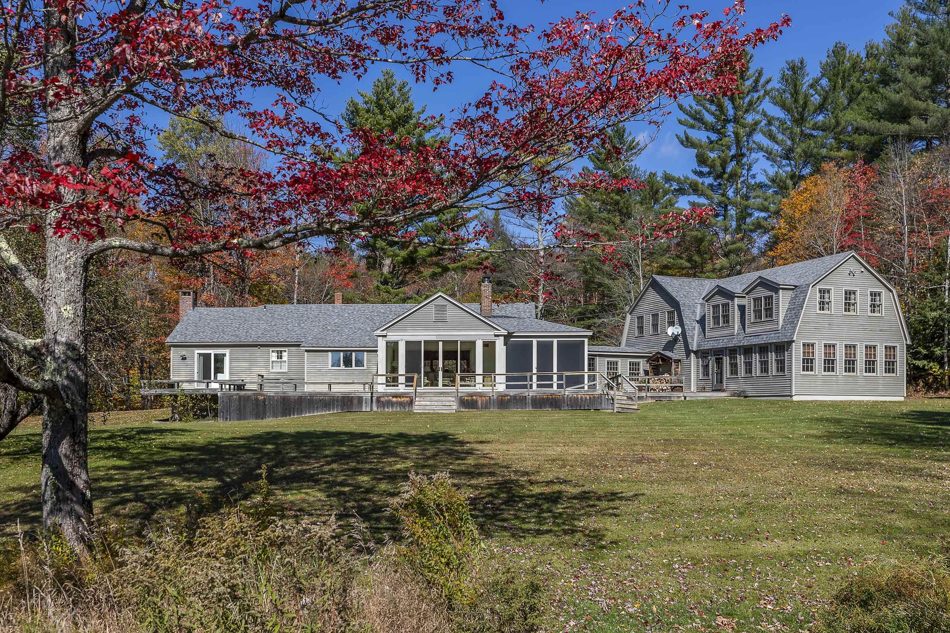
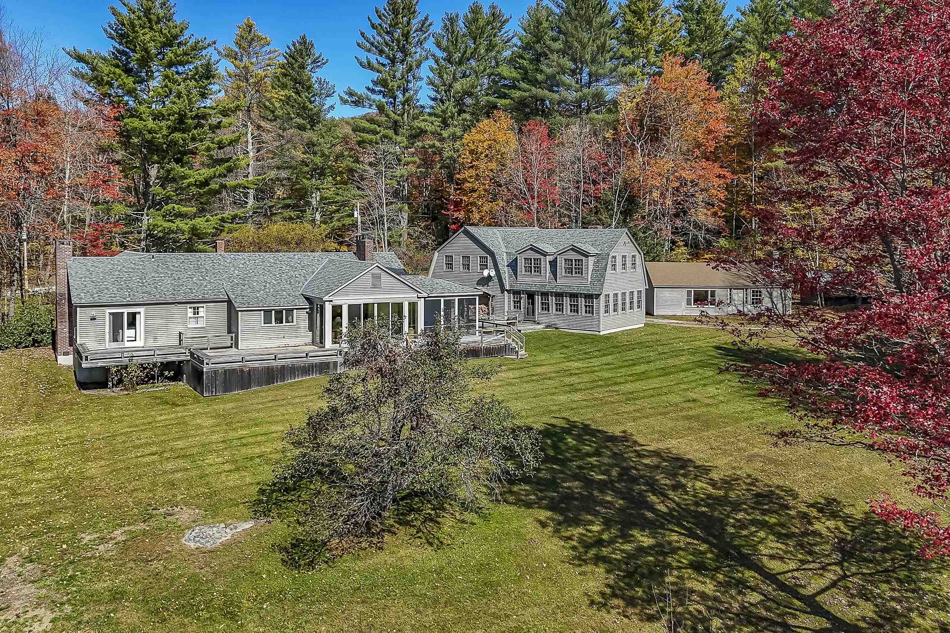
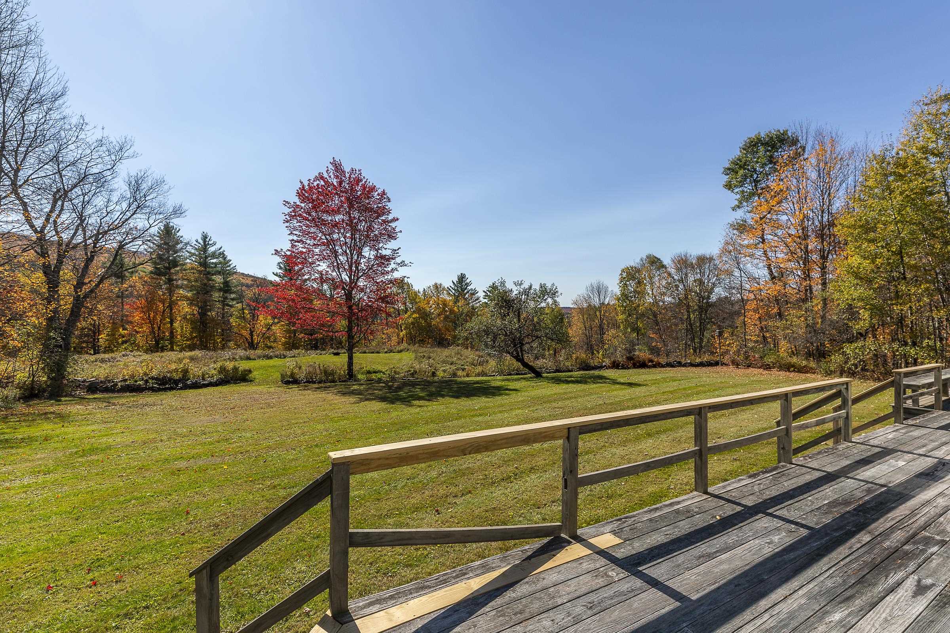
General Property Information
- Property Status:
- Active
- Price:
- $1, 250, 000
- Assessed:
- $1, 403, 400
- Assessed Year:
- 2025
- County:
- VT-Windsor
- Acres:
- 7.05
- Property Type:
- Single Family
- Year Built:
- 1970
- Agency/Brokerage:
- Claudia Harris
Mary Mitchell Miller Real Estate - Bedrooms:
- 6
- Total Baths:
- 6
- Sq. Ft. (Total):
- 5790
- Tax Year:
- 2025
- Taxes:
- $22, 447
- Association Fees:
“Meadow & Mountain View” is the Vermont home you’ve been waiting for! Situated just outside of the charming village of Weston, this impressive property offers one of the area’s most delightful and picturesque locations with fantastic views, beautiful grounds, and a warm and welcoming house designed so that you can relax and truly enjoy your Vermont Life. The inviting layout features classic New England design and rich architectural details with formal and informal spaces, and the spacious layout is designed to seamlessly transition from being able to accommodate large groups, to those times when all you need is a smaller, more intimate part of the house. In addition to very spacious main part of the house, there is a large guest suite over the Great Room offering a completely separate living area with 4BR/2BA and kitchenette – ideal for extended family and guests. This house really does offer it all – from an invitation to cozy up to the fireplace (there are two) in the colder months, to dining outside in the screened porch during the summer months, hike (or snowmobile) from your doorstep, work from home in any of the “bonus” spaces, or take in the view from every room . . . you won’t be bored! You will love living in Weston and won’t be far from everything that makes the “mountain towns” of Southern Vermont so special: just a few miles (or less) from great restaurants and fun shops, four-season outdoor fun ranging from hiking and biking from your front door, to summer days on the water at nearby Lowell Lake or the lakes north of Ludlow, skiing at 5 of Vermont’s best-loved ski areas (15-45 minutes-drive), and world-class theater and music events right in town. Weston is an active and dynamic community and ranks among Vermont’s prettiest villages and most popular year-round destinations. Come discover why!
Interior Features
- # Of Stories:
- 2
- Sq. Ft. (Total):
- 5790
- Sq. Ft. (Above Ground):
- 4914
- Sq. Ft. (Below Ground):
- 876
- Sq. Ft. Unfinished:
- 1324
- Rooms:
- 15
- Bedrooms:
- 6
- Baths:
- 6
- Interior Desc:
- Dining Area, Fireplace Screens/Equip, Wood Fireplace, 3+ Fireplaces, Furnished, Hearth, In-Law Suite, Kitchen Island, Kitchen/Dining, Primary BR w/ BA, Security, Walk-in Pantry, 1st Floor Laundry, 2nd Floor Laundry
- Appliances Included:
- Dryer, Range Hood, Freezer, Microwave, Double Oven, Wall Oven, Electric Range, Refrigerator, Washer
- Flooring:
- Carpet, Tile, Wood
- Heating Cooling Fuel:
- Water Heater:
- Basement Desc:
- Climate Controlled, Concrete, Full, Partially Finished, Interior Stairs, Storage Space, Interior Access
Exterior Features
- Style of Residence:
- Cape, Contemporary, Gambrel
- House Color:
- Beige
- Time Share:
- No
- Resort:
- No
- Exterior Desc:
- Exterior Details:
- Deck, Outbuilding, Screened Porch, Shed, Storage
- Amenities/Services:
- Land Desc.:
- Country Setting, Field/Pasture, Level, Mountain View, Open, View, Wooded, Abuts Conservation, Near Shopping, Near Skiing, Near Snowmobile Trails, Rural
- Suitable Land Usage:
- Horse/Animal Farm, Residential
- Roof Desc.:
- Architectural Shingle
- Driveway Desc.:
- Gravel
- Foundation Desc.:
- Concrete
- Sewer Desc.:
- Septic
- Garage/Parking:
- Yes
- Garage Spaces:
- 4
- Road Frontage:
- 1109
Other Information
- List Date:
- 2025-04-07
- Last Updated:


