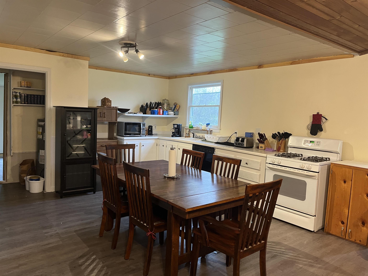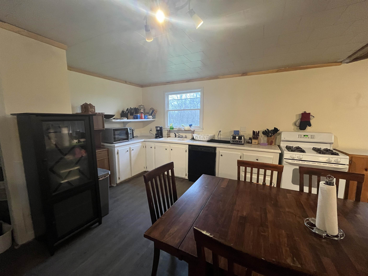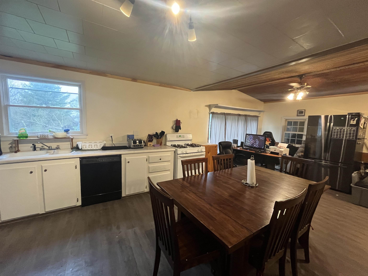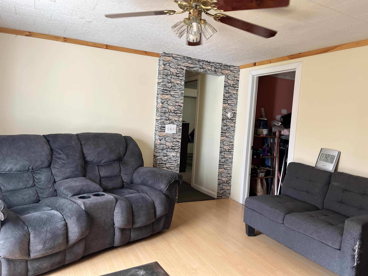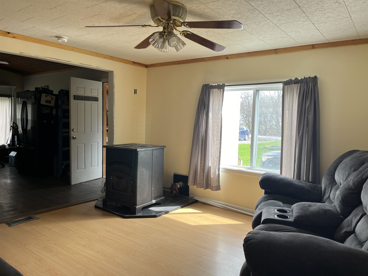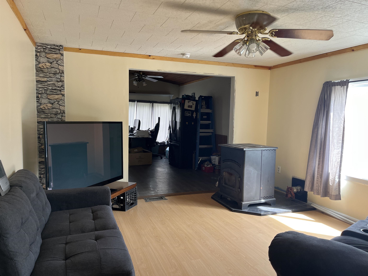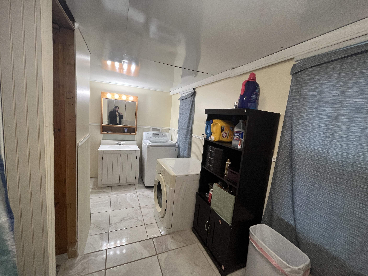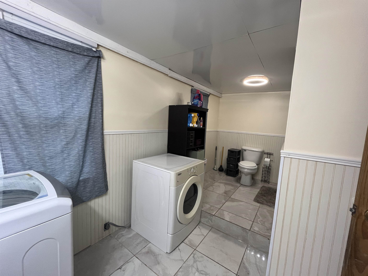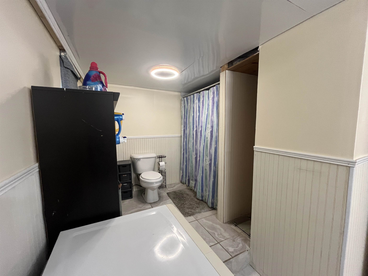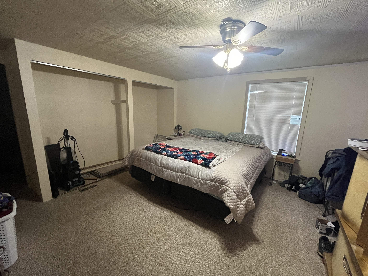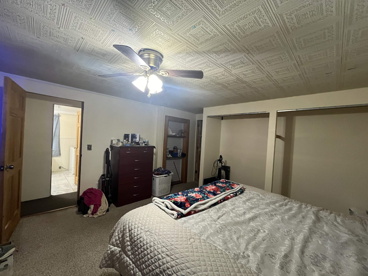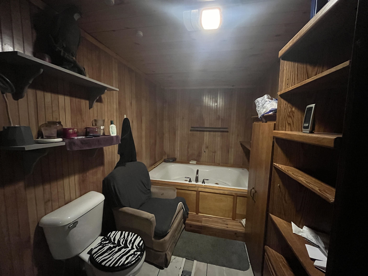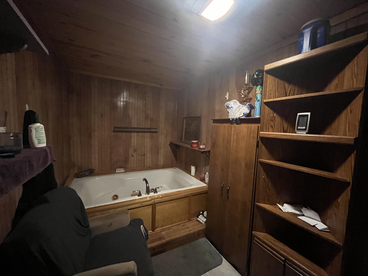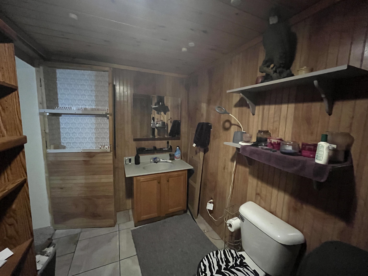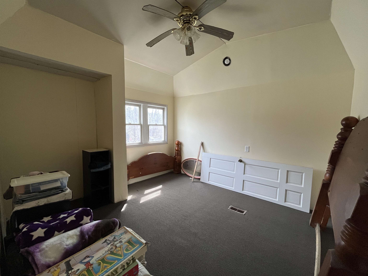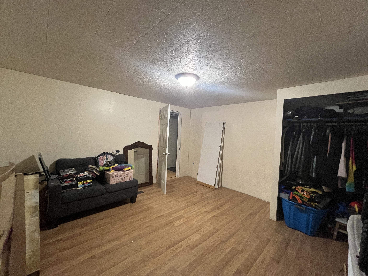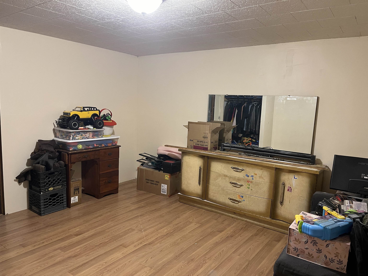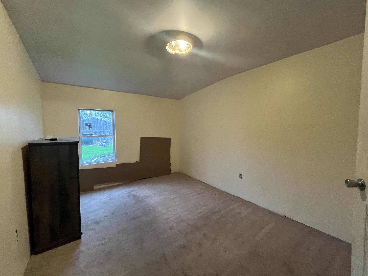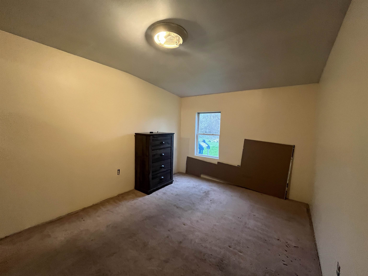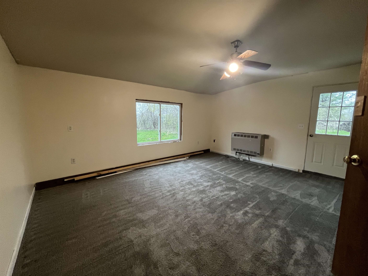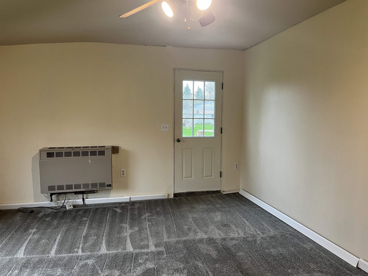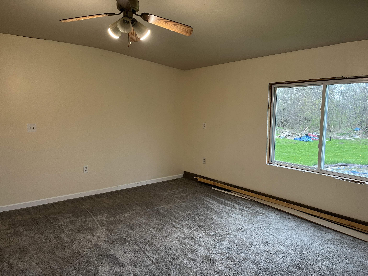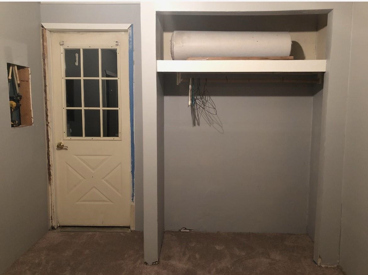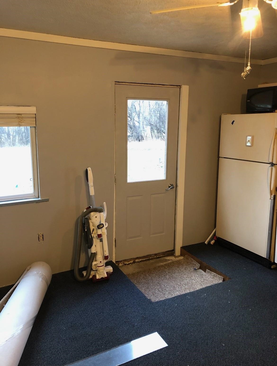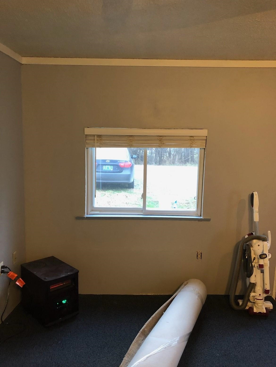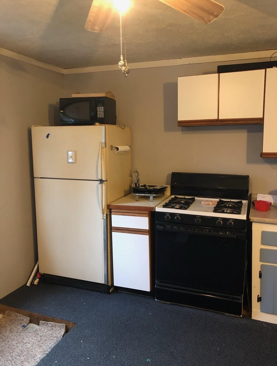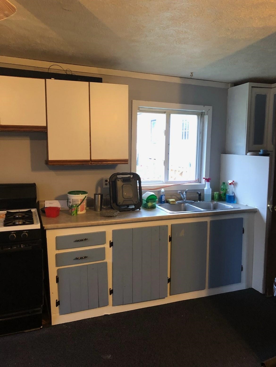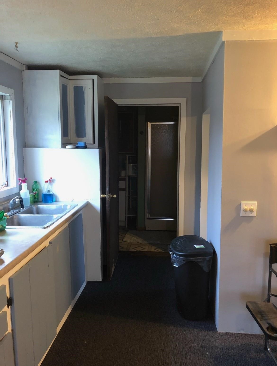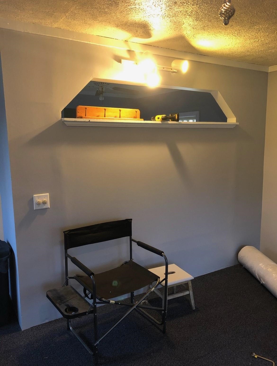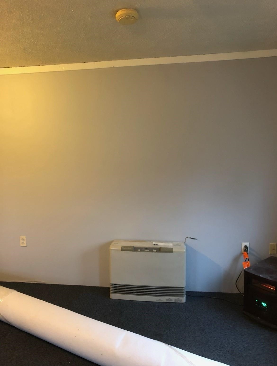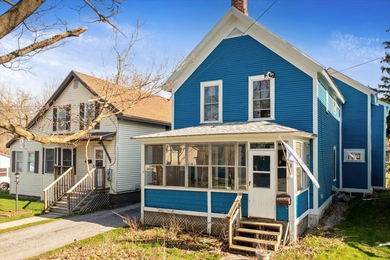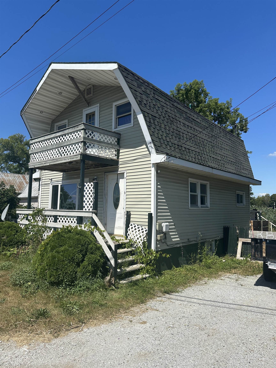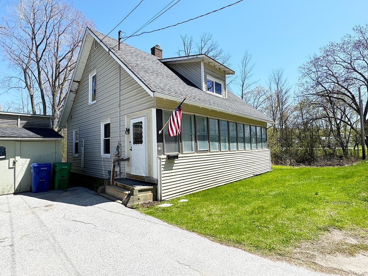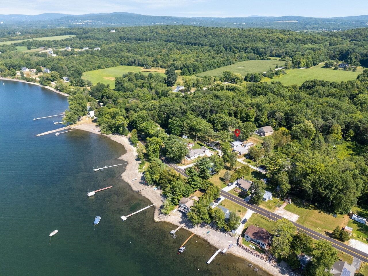1 of 36
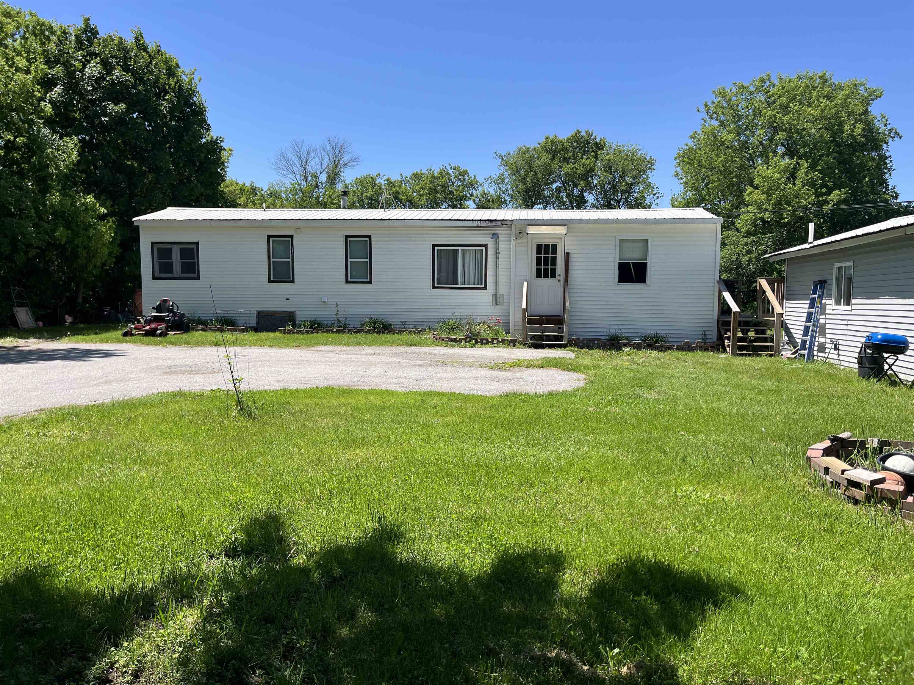
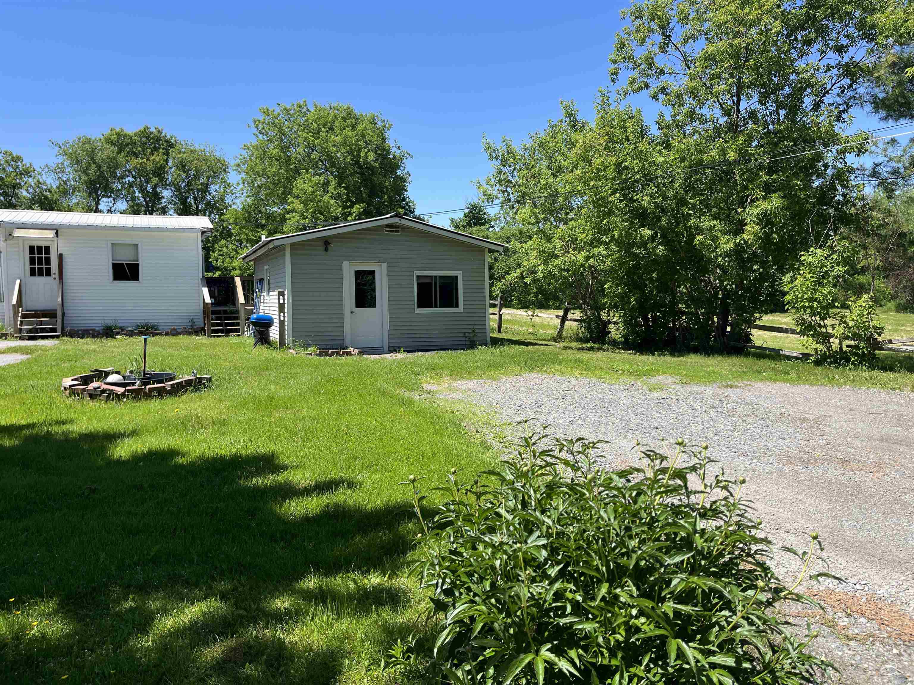
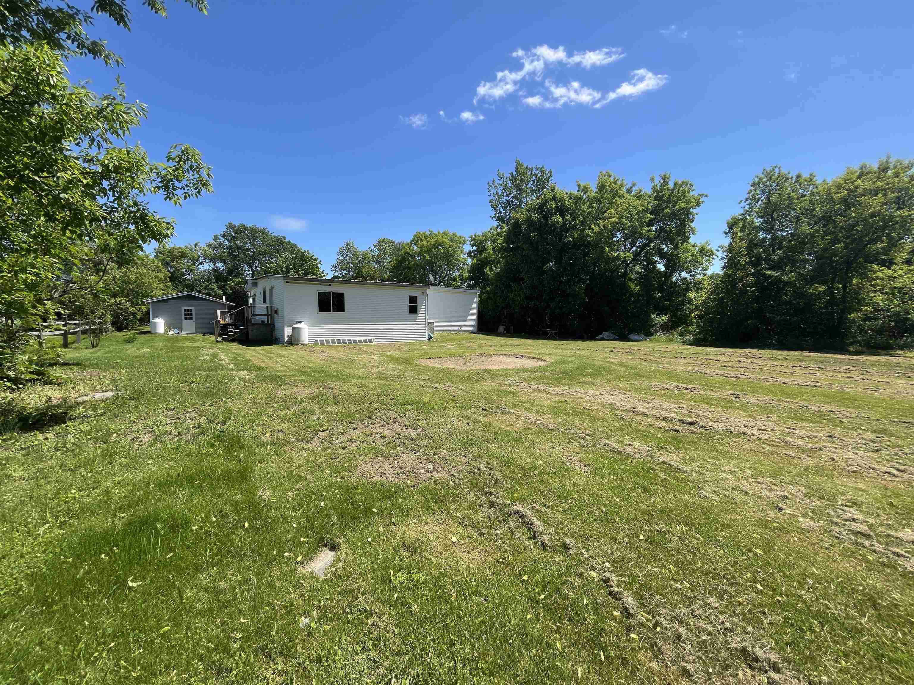
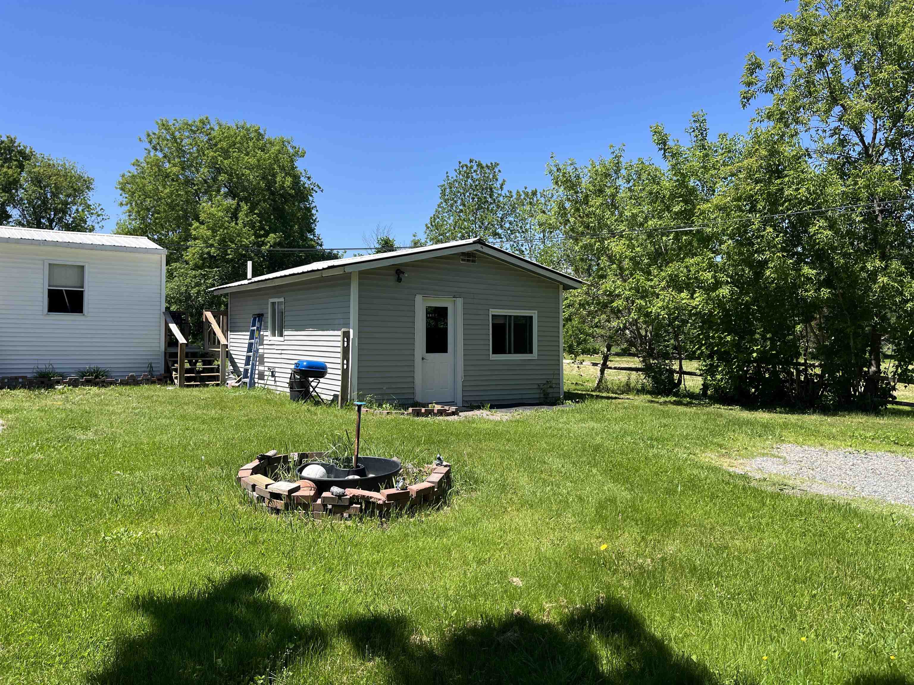
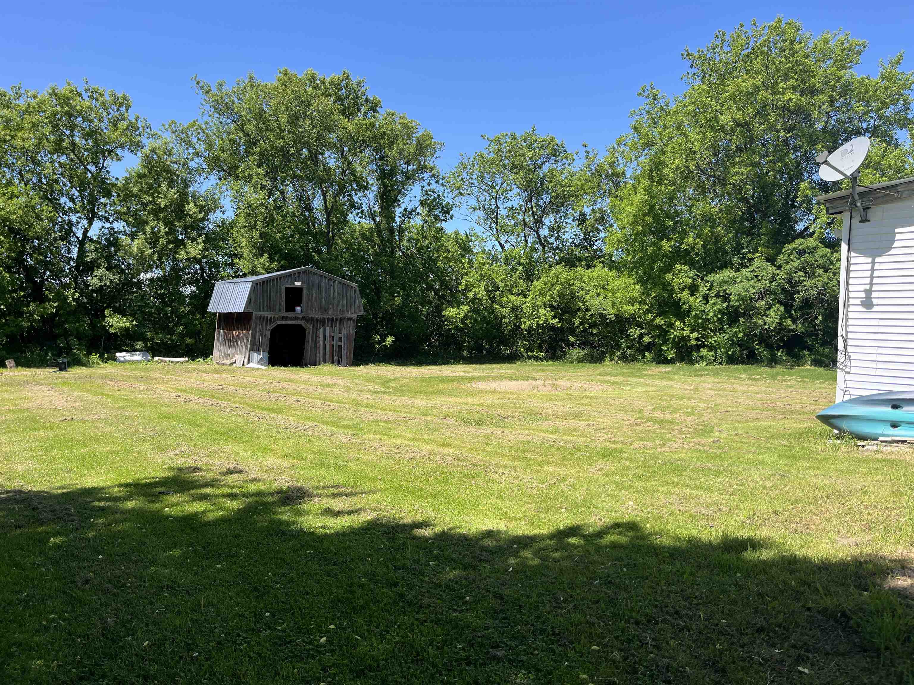
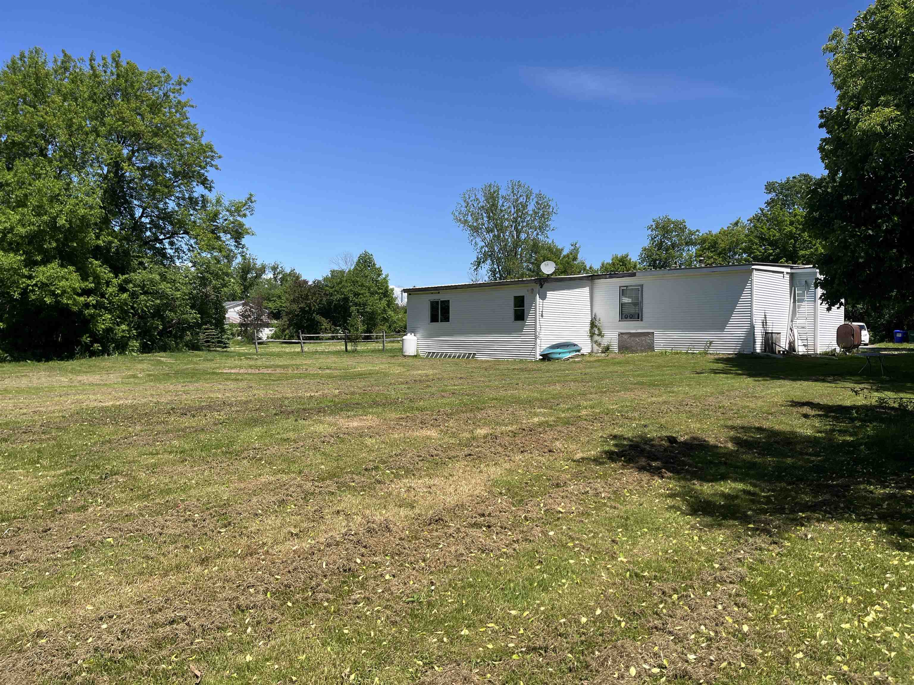
General Property Information
- Property Status:
- Active
- Price:
- $255, 900
- Assessed:
- $0
- Assessed Year:
- County:
- VT-Franklin
- Acres:
- 0.61
- Property Type:
- Single Family
- Year Built:
- 1972
- Agency/Brokerage:
- Aaron Scowcroft
Northern Vermont Realty Group - Bedrooms:
- 4
- Total Baths:
- 3
- Sq. Ft. (Total):
- 2190
- Tax Year:
- 2025
- Taxes:
- $3, 275
- Association Fees:
This is the kind of property savvy investors and house hackers dream about—live in one unit, rent out the other, and let your tenant help pay your mortgage! The main house boasts 3 spacious bedrooms plus a bonus room ideal for a home office or guest space. You'll love the tiled bathroom, cozy primary suite, efficient wood pellet stove, and expansive level yard—nestled peacefully at the very end of a quiet dead-end street for added privacy. Connected to the main home, yet completely self-contained, the 1-bedroom, 1-bath accessory unit offers its own entrance, dedicated parking, and a solid rental history with a reliable tenant already in place. Whether you're dreaming of passive income, multi-generational living, or creating a charming family compound, this property delivers. Prime location, strong upside—don’t miss your chance to make it yours! Back on market due to buyer’s contingent sale falling through.
Interior Features
- # Of Stories:
- 1
- Sq. Ft. (Total):
- 2190
- Sq. Ft. (Above Ground):
- 2190
- Sq. Ft. (Below Ground):
- 0
- Sq. Ft. Unfinished:
- 0
- Rooms:
- 11
- Bedrooms:
- 4
- Baths:
- 3
- Interior Desc:
- Ceiling Fan, Primary BR w/ BA, Soaking Tub, Laundry - 1st Floor
- Appliances Included:
- Dryer, Refrigerator, Washer, Stove - Gas, Water Heater - Electric, Water Heater - Rented, Water Heater - Tank
- Flooring:
- Carpet, Tile, Vinyl Plank
- Heating Cooling Fuel:
- Water Heater:
- Basement Desc:
Exterior Features
- Style of Residence:
- Manuf/Mobile, w/Addition
- House Color:
- Time Share:
- No
- Resort:
- Exterior Desc:
- Exterior Details:
- Barn, Deck, Porch - Enclosed
- Amenities/Services:
- Land Desc.:
- Level, Near Hospital
- Suitable Land Usage:
- Roof Desc.:
- Metal
- Driveway Desc.:
- Dirt, Paved
- Foundation Desc.:
- Skirted, Slab - Concrete
- Sewer Desc.:
- 1000 Gallon, Septic
- Garage/Parking:
- No
- Garage Spaces:
- 0
- Road Frontage:
- 0
Other Information
- List Date:
- 2025-04-07
- Last Updated:


