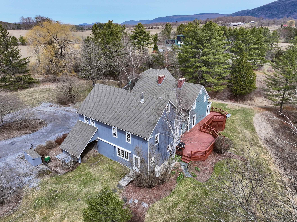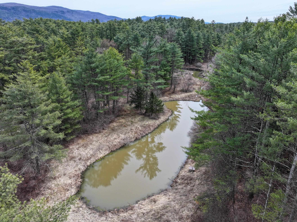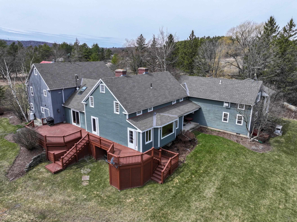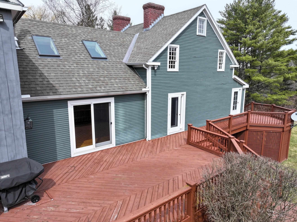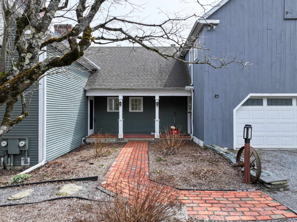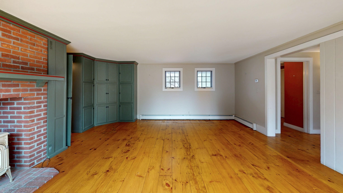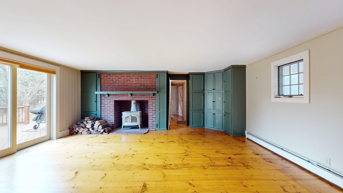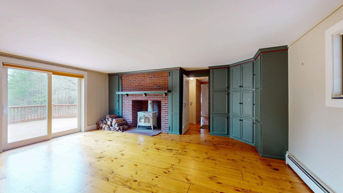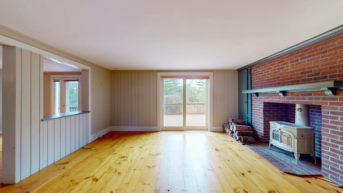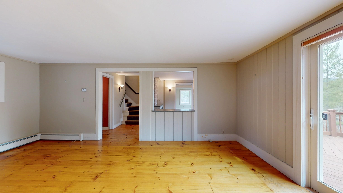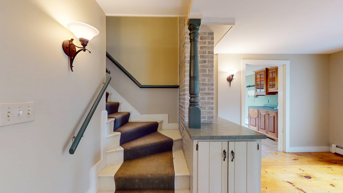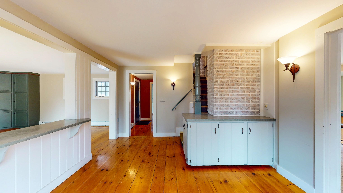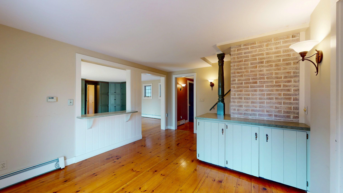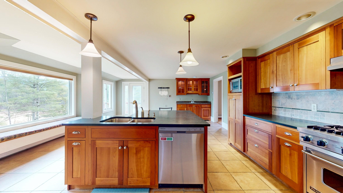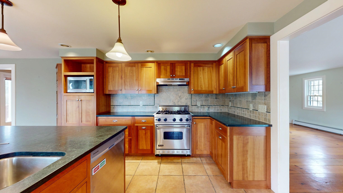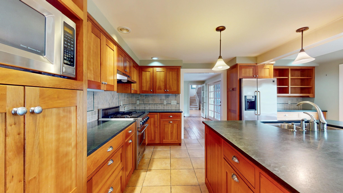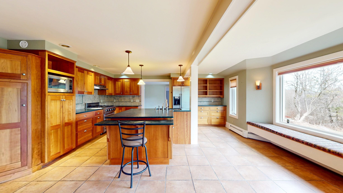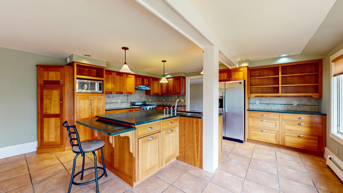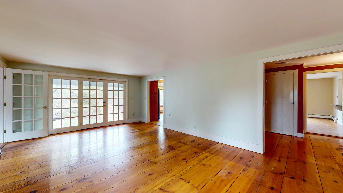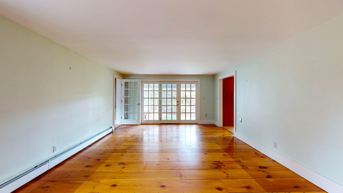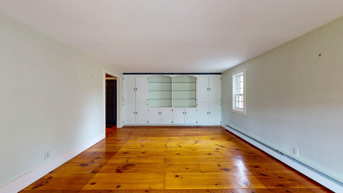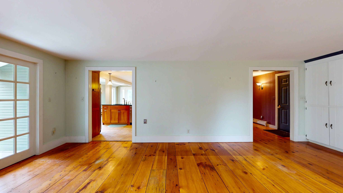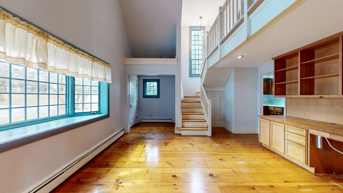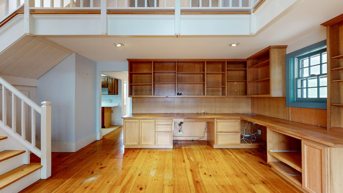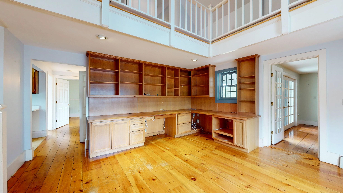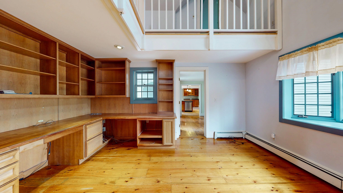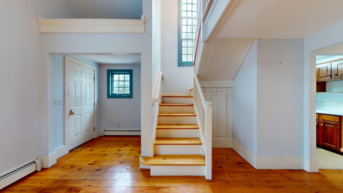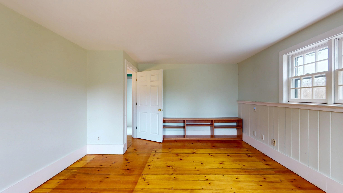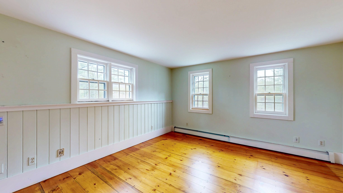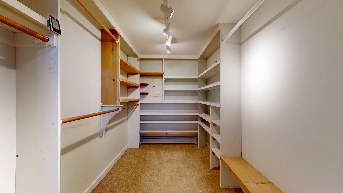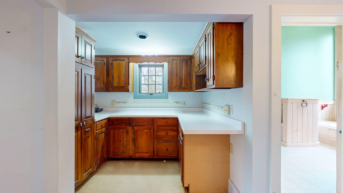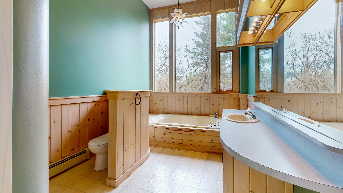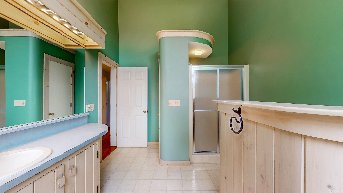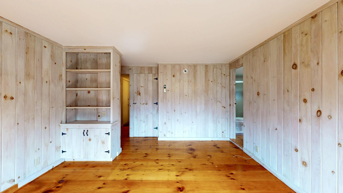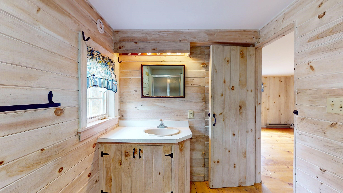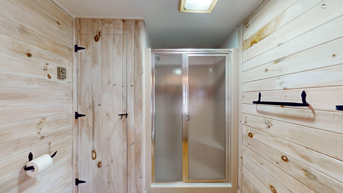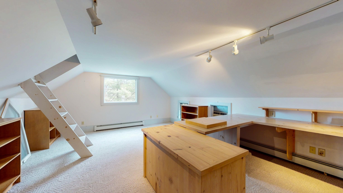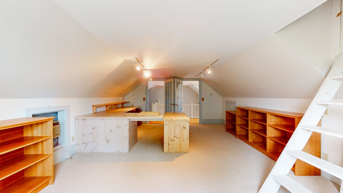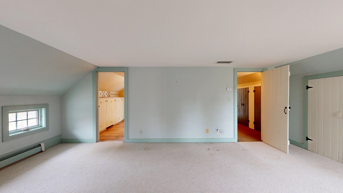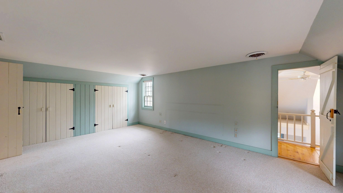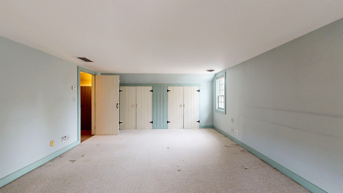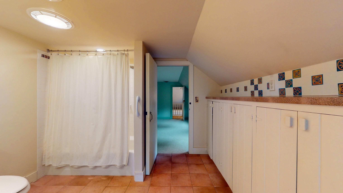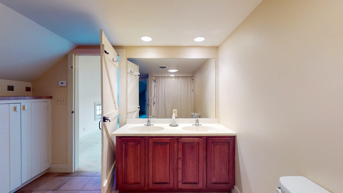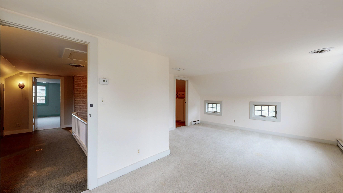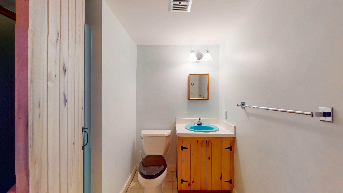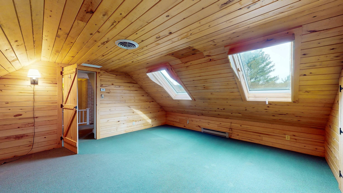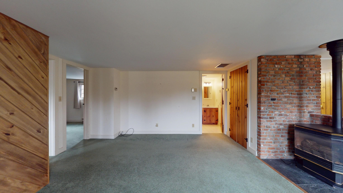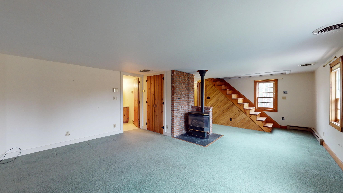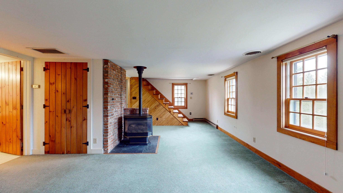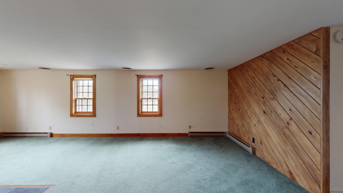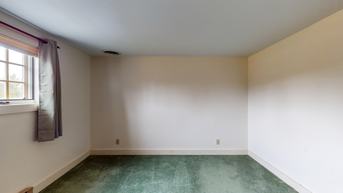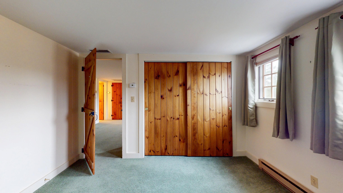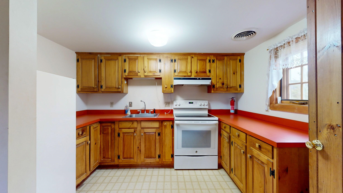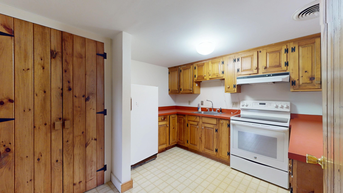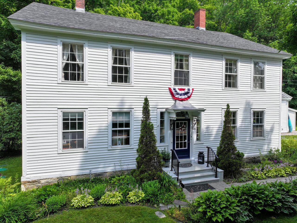1 of 60
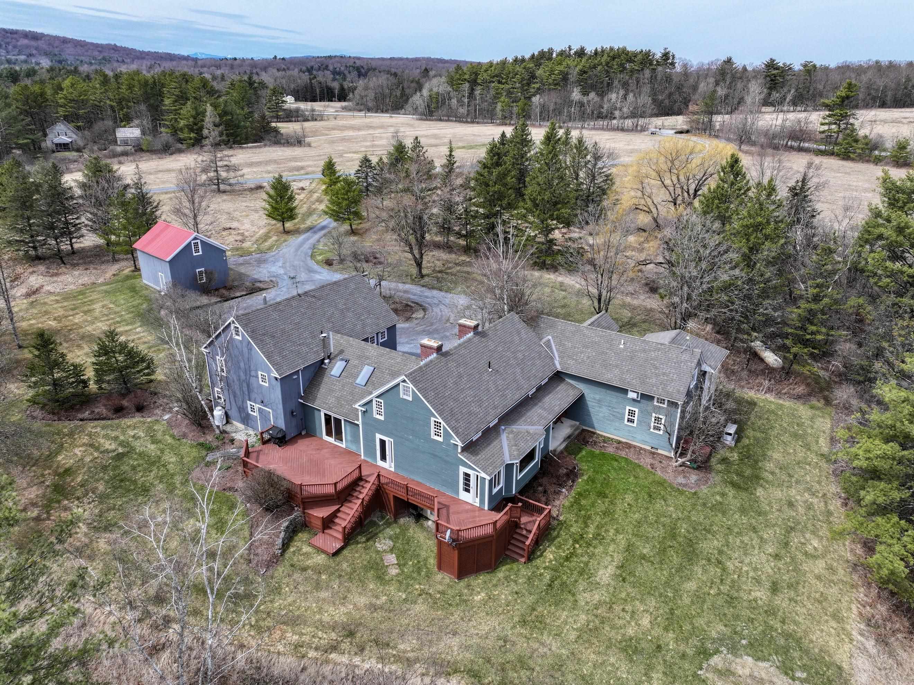
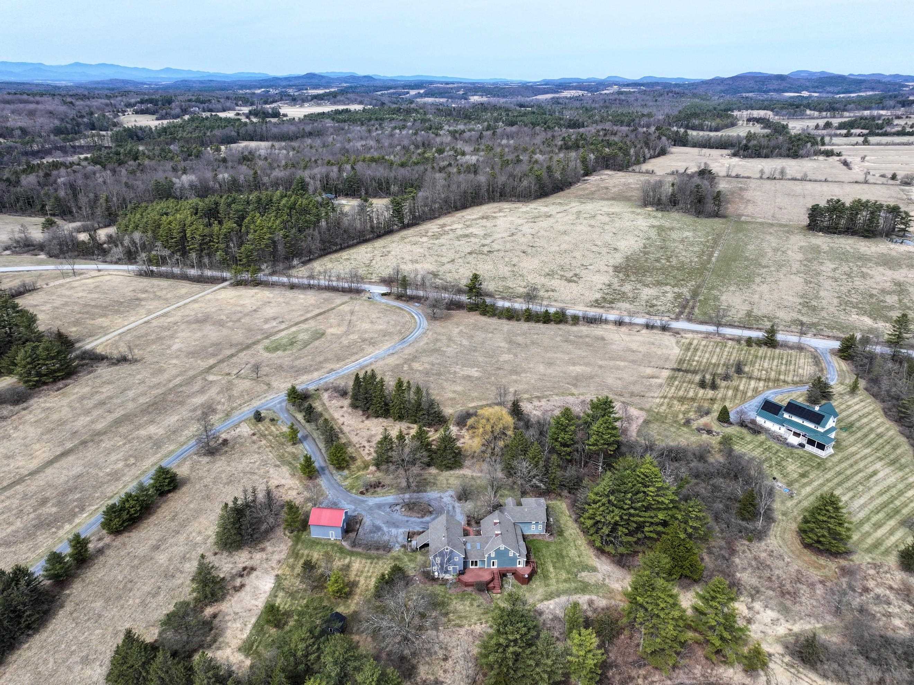
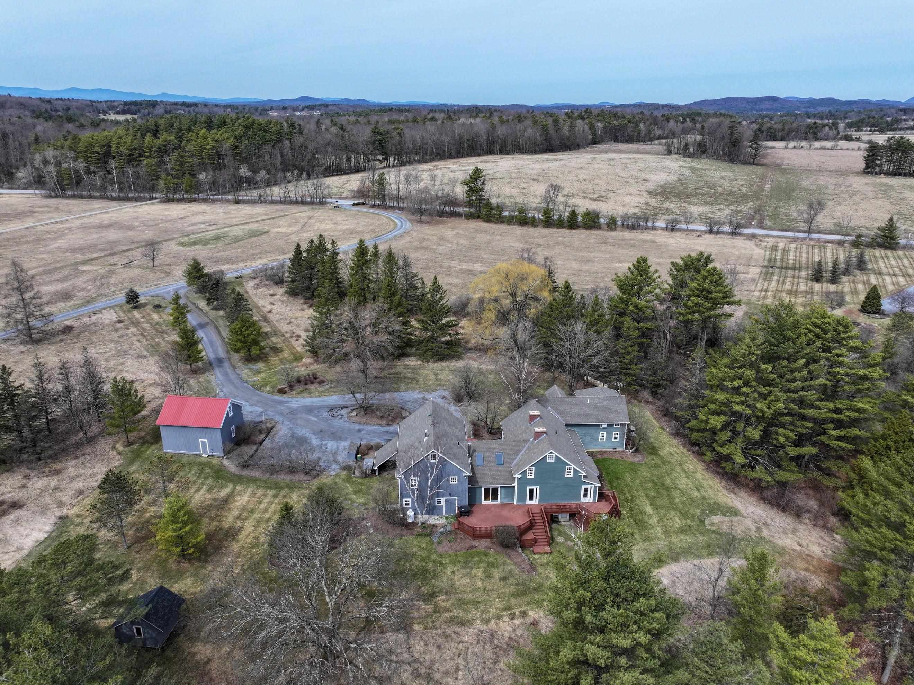
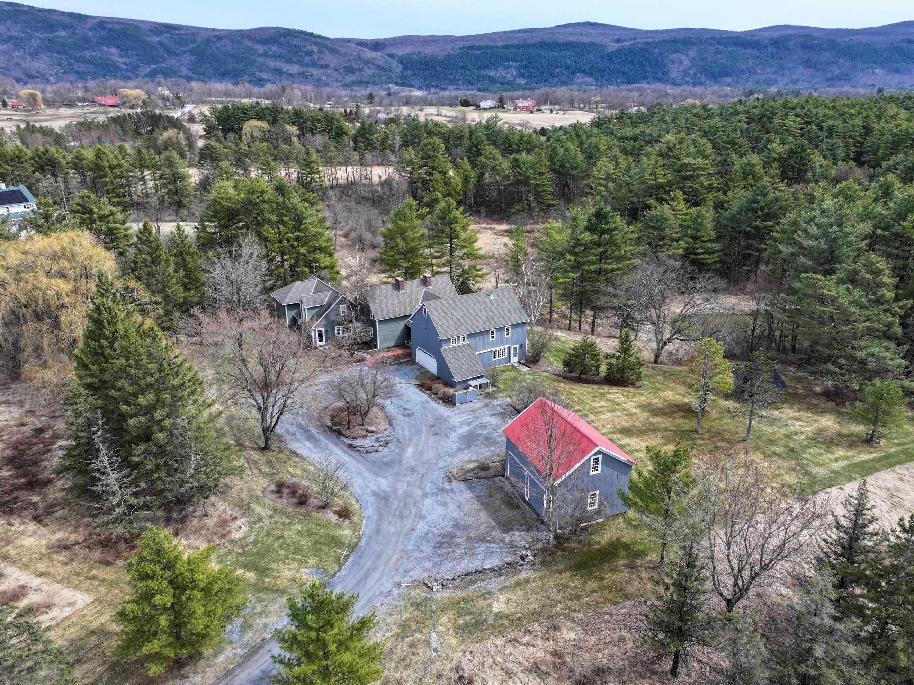
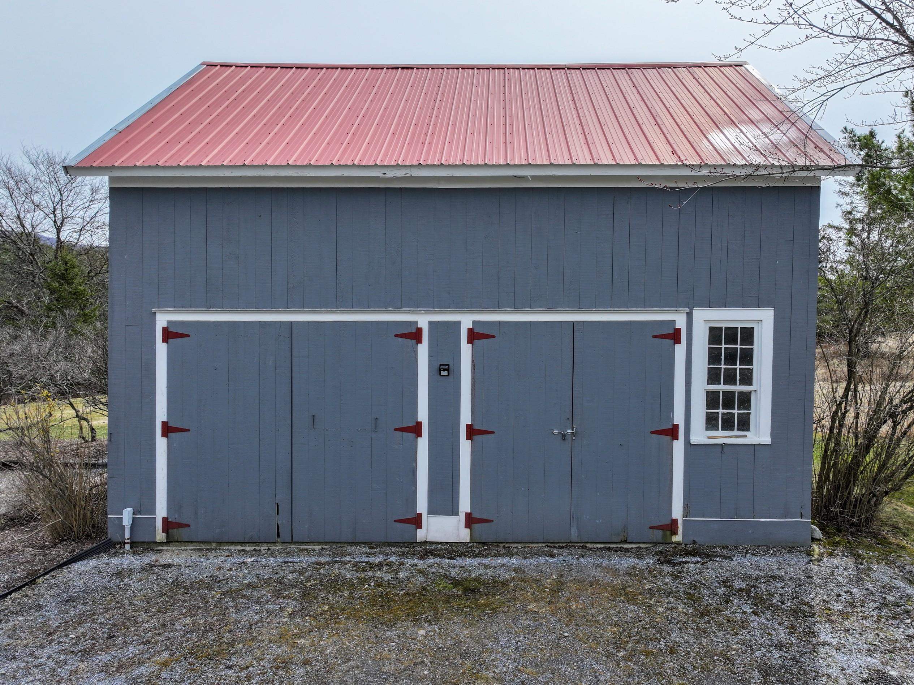
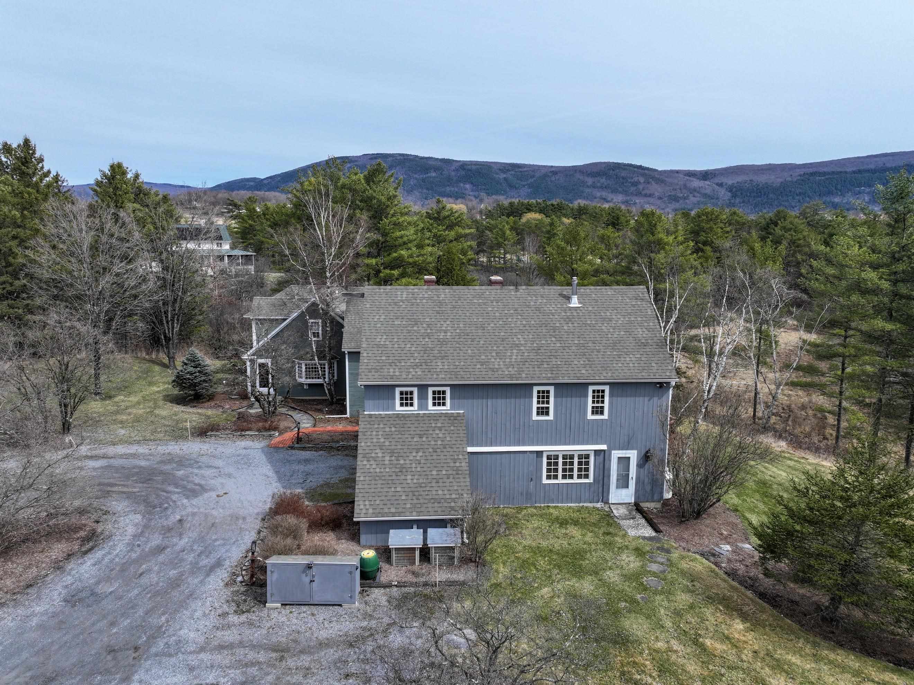
General Property Information
- Property Status:
- Active
- Price:
- $989, 000
- Assessed:
- $638, 900
- Assessed Year:
- 2019
- County:
- VT-Addison
- Acres:
- 10.73
- Property Type:
- Single Family
- Year Built:
- 1979
- Agency/Brokerage:
- Amey Ryan
IPJ Real Estate - Bedrooms:
- 6
- Total Baths:
- 5
- Sq. Ft. (Total):
- 4503
- Tax Year:
- 2025
- Taxes:
- $17, 232
- Association Fees:
Take some time and really reflect on how you want to live in Middlebury, Vermont! This property and the house that sits here can offer you an answer. The main house has a layout conducive to all kinds of options including a first floor primary suite, several rooms that could be used for home offices and creative spaces, gathering spaces in the eat-in kitchen, generous dining room and comfortable living room with a beautiful woodstove and hearth. Nuzzle up by the windows and watch the eagles, ducks and other wildlife or enjoy a good book! Gorgeous hardwood and softwood floors give a warmth to living here. A large deck off the east is perfect for entertaining, grilling and telling stories. Each bedroom in the house has a private bathroom and/or adjoining sitting room. An apartment (820 additional square feet) on the second floor includes a bedroom, an office, a living room, kitchen, bath and access to the walkup attic for storage. Detached from the house, a storage barn for extra vehicles, lawn mowers, equipment giving you access to an organized life! In less than 10 minutes you can leave your oasis on Old Pasture Lane and enjoy the conveniences of living in a vibrant college town with plenty of great places to eat and shop and recreate!
Interior Features
- # Of Stories:
- 2
- Sq. Ft. (Total):
- 4503
- Sq. Ft. (Above Ground):
- 4503
- Sq. Ft. (Below Ground):
- 0
- Sq. Ft. Unfinished:
- 960
- Rooms:
- 16
- Bedrooms:
- 6
- Baths:
- 5
- Interior Desc:
- Hearth, Kitchen Island, Kitchen/Dining, Primary BR w/ BA, Natural Light, Skylight, Soaking Tub, Vaulted Ceiling, Walk-in Closet, Wet Bar, Whirlpool Tub, Wood Stove Insert, Basement Laundry, Walkup Attic, Attic with Pulldown
- Appliances Included:
- Dishwasher, Dryer, Range Hood, Microwave, Refrigerator, Washer, Gas Stove, Electric Water Heater, Water Heater
- Flooring:
- Carpet, Ceramic Tile, Softwood, Tile, Vinyl
- Heating Cooling Fuel:
- Water Heater:
- Basement Desc:
- Bulkhead, Climate Controlled, Concrete, Concrete Floor, Crawl Space, Full, Insulated, Interior Stairs, Storage Space, Unfinished, Walkout, Interior Access, Exterior Access, Basement Stairs
Exterior Features
- Style of Residence:
- Contemporary, Freestanding, Other, Walkout Lower Level
- House Color:
- Blue/Gray
- Time Share:
- No
- Resort:
- No
- Exterior Desc:
- Exterior Details:
- Trash, Barn, Building, Deck, Natural Shade, Outbuilding, Shed, Storage
- Amenities/Services:
- Land Desc.:
- Country Setting, Deed Restricted, Landscaped, Open, Pond, Pond Frontage, Sloping, View, Wooded, Near Golf Course, Near Shopping, Near Skiing, Near Public Transportatn, Near Hospital, Near School(s)
- Suitable Land Usage:
- Residential
- Roof Desc.:
- Corrugated, Architectural Shingle
- Driveway Desc.:
- Gravel
- Foundation Desc.:
- Concrete, Poured Concrete
- Sewer Desc.:
- On-Site Septic Exists, Septic Design Available, Septic
- Garage/Parking:
- Yes
- Garage Spaces:
- 2
- Road Frontage:
- 322
Other Information
- List Date:
- 2025-04-08
- Last Updated:


