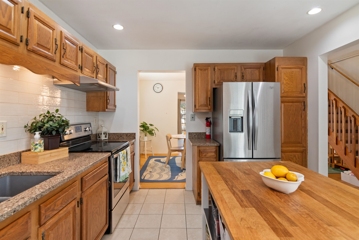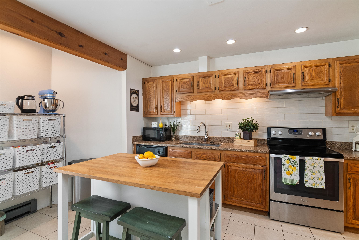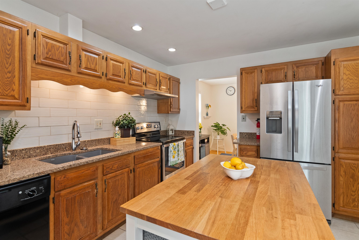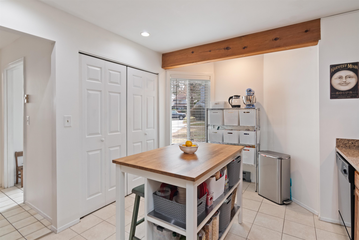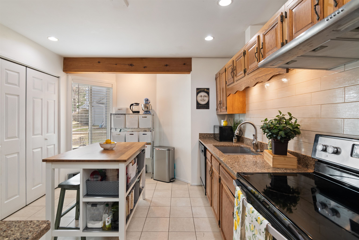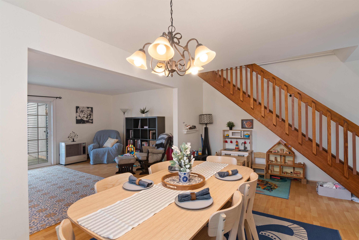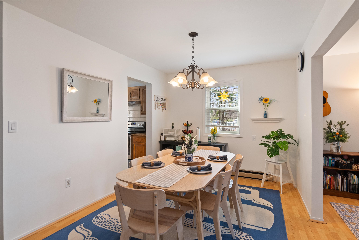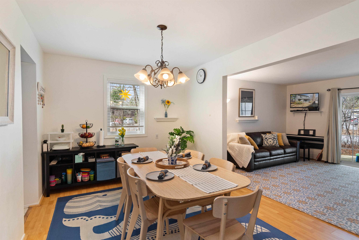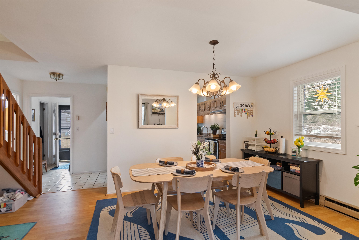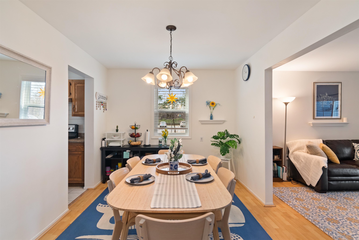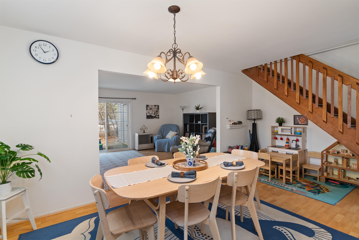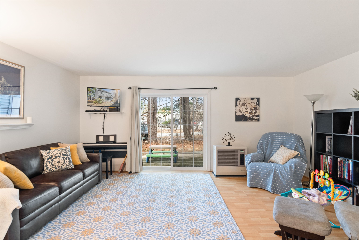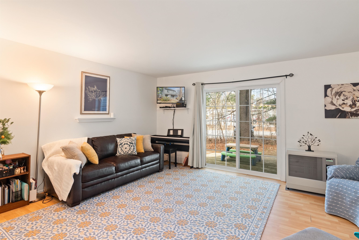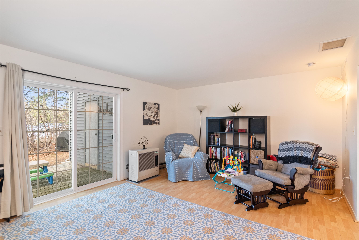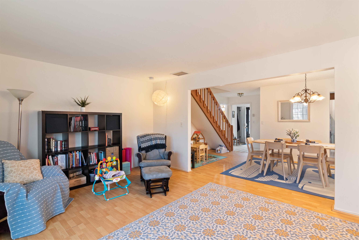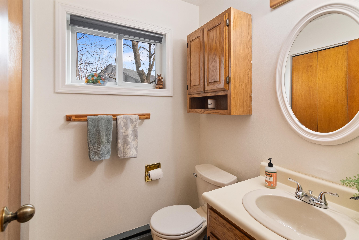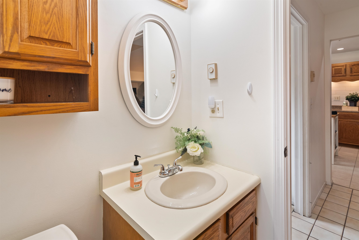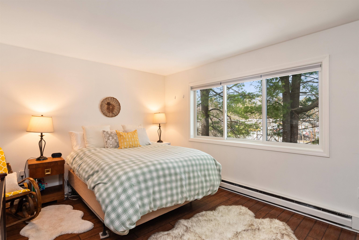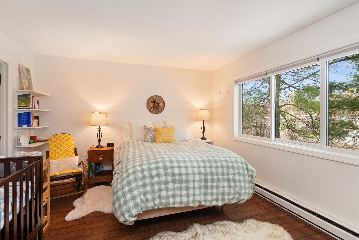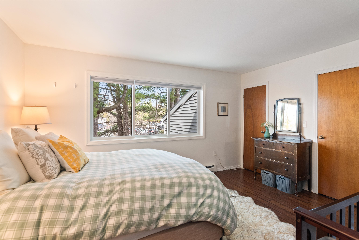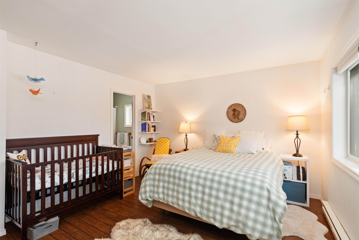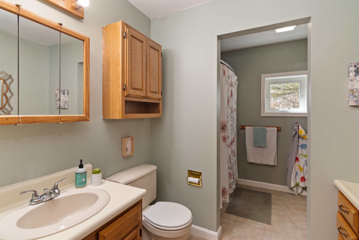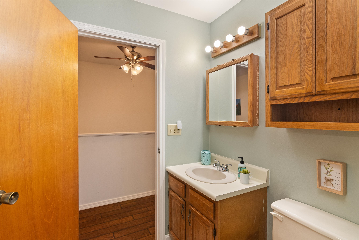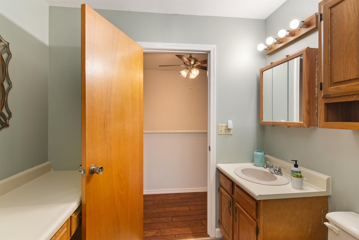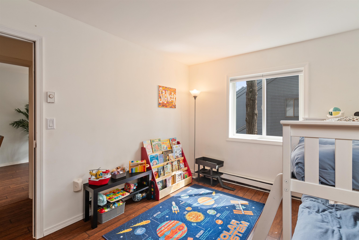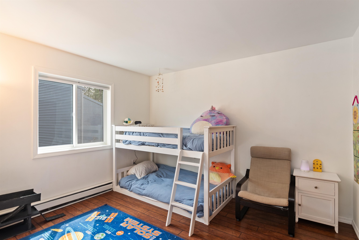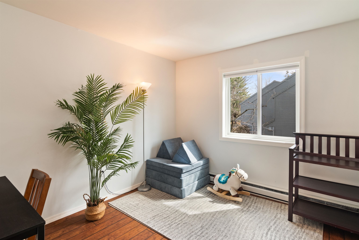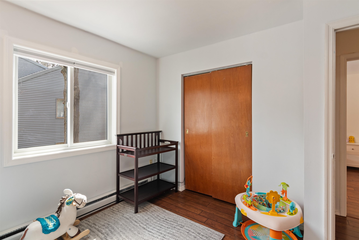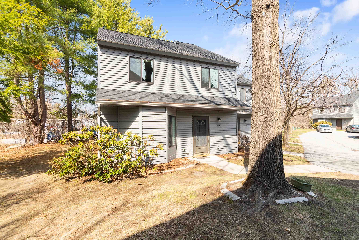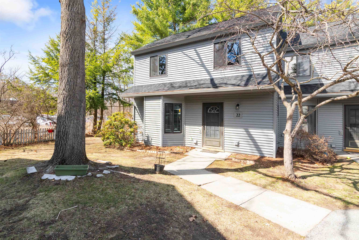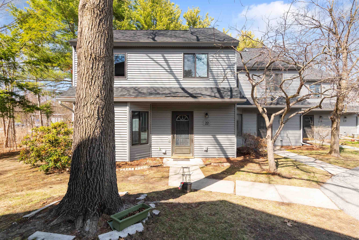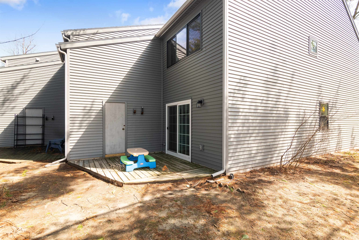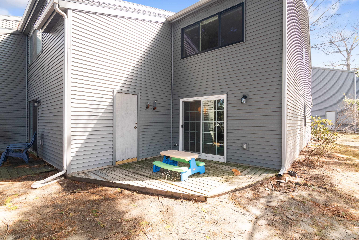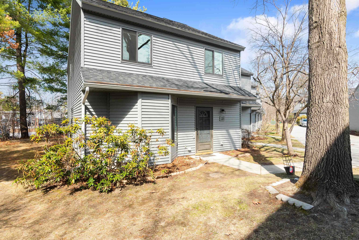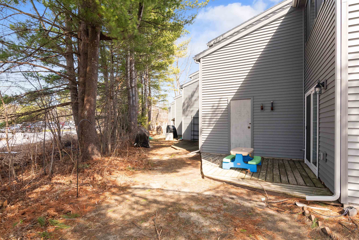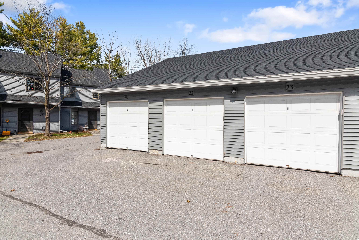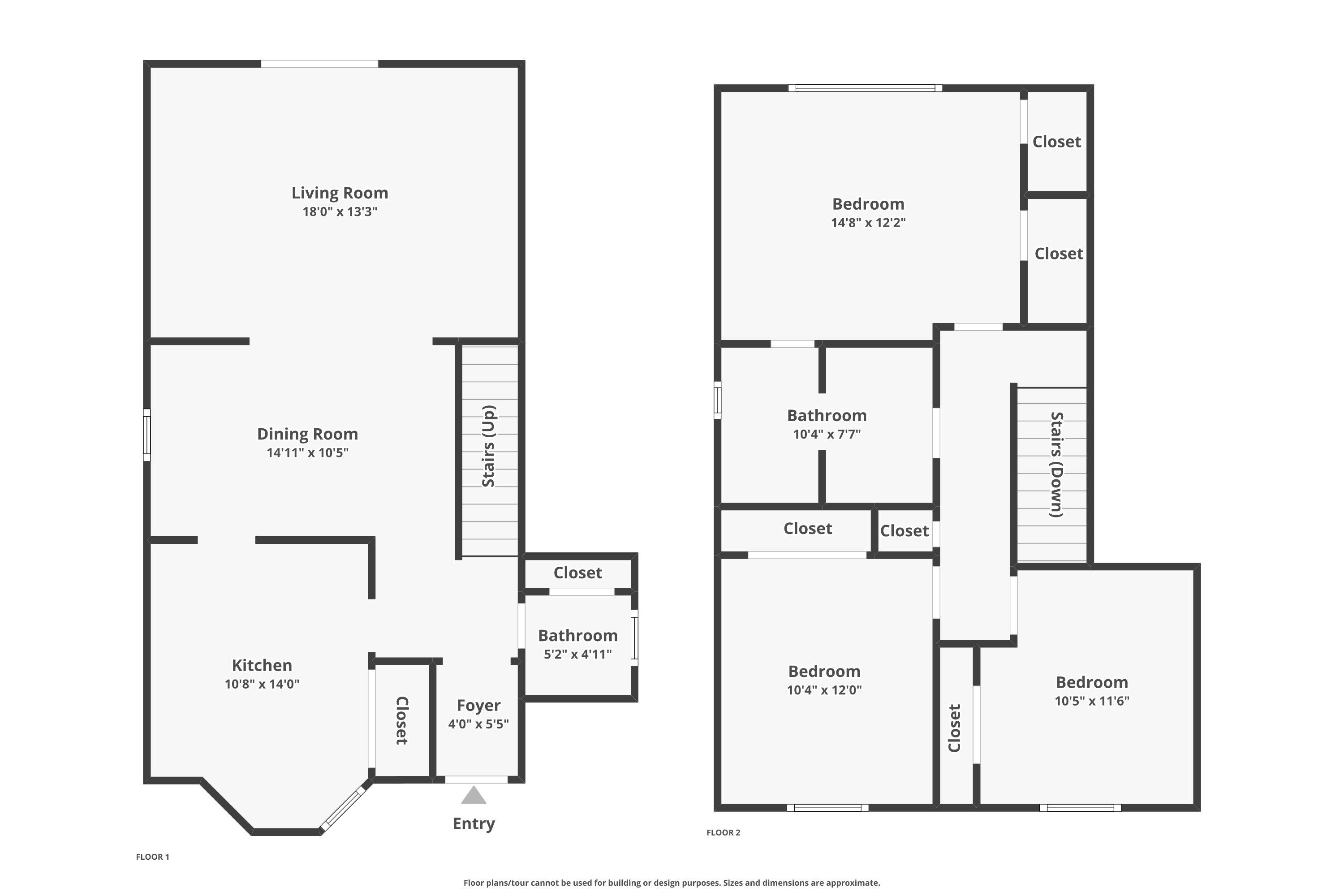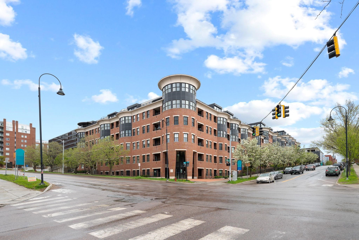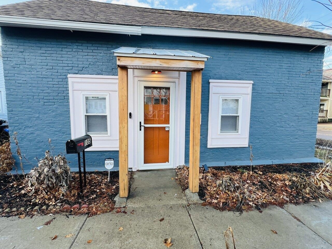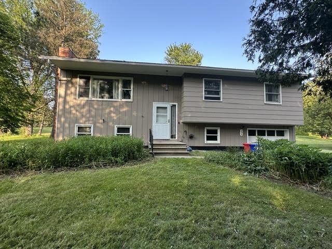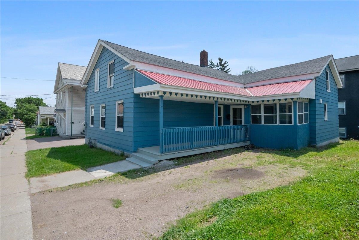1 of 43
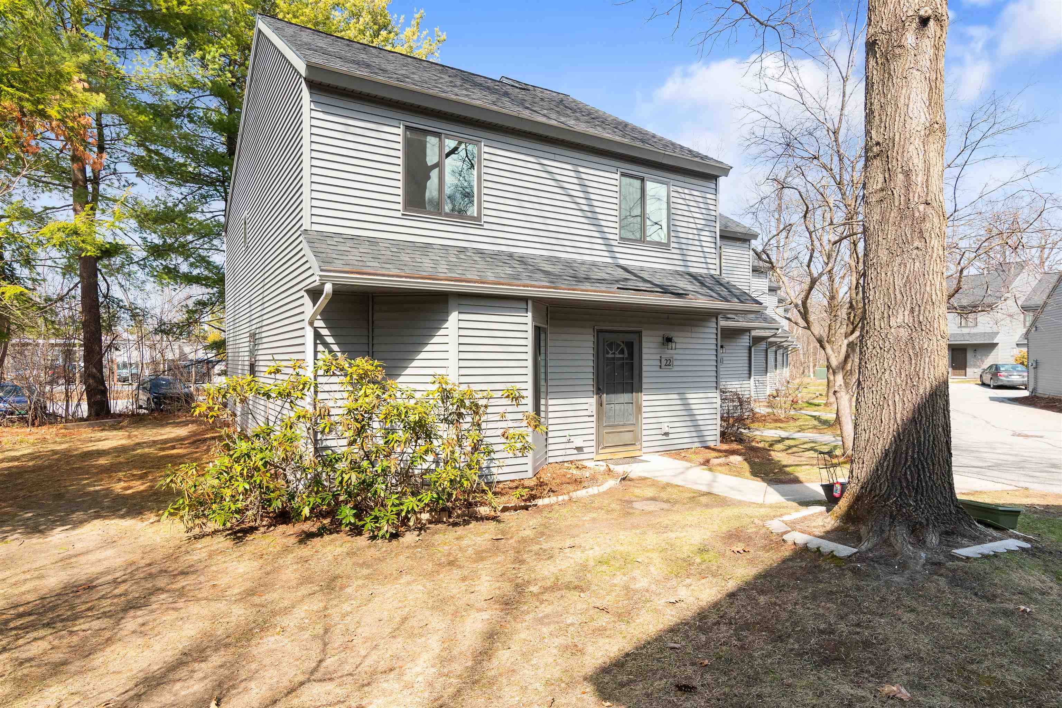
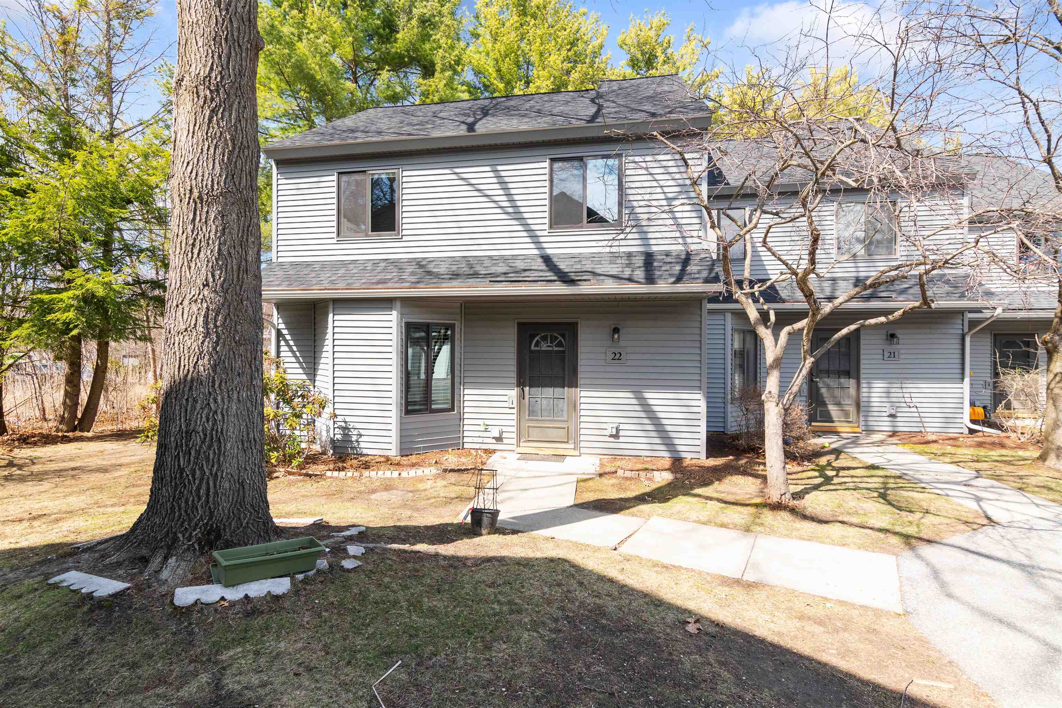
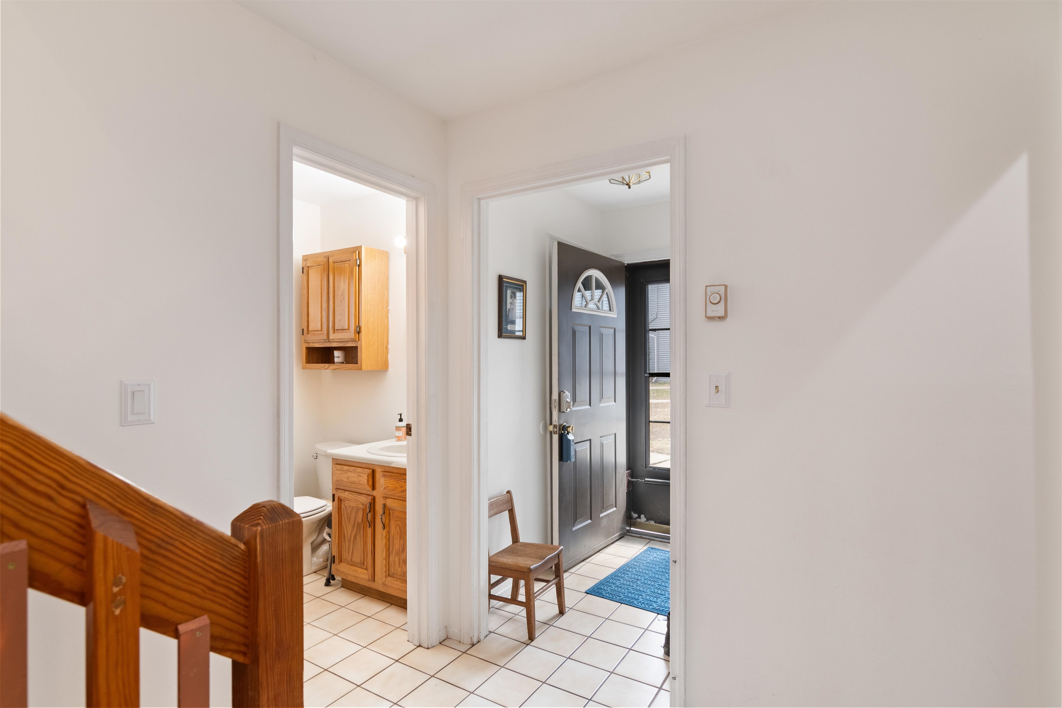

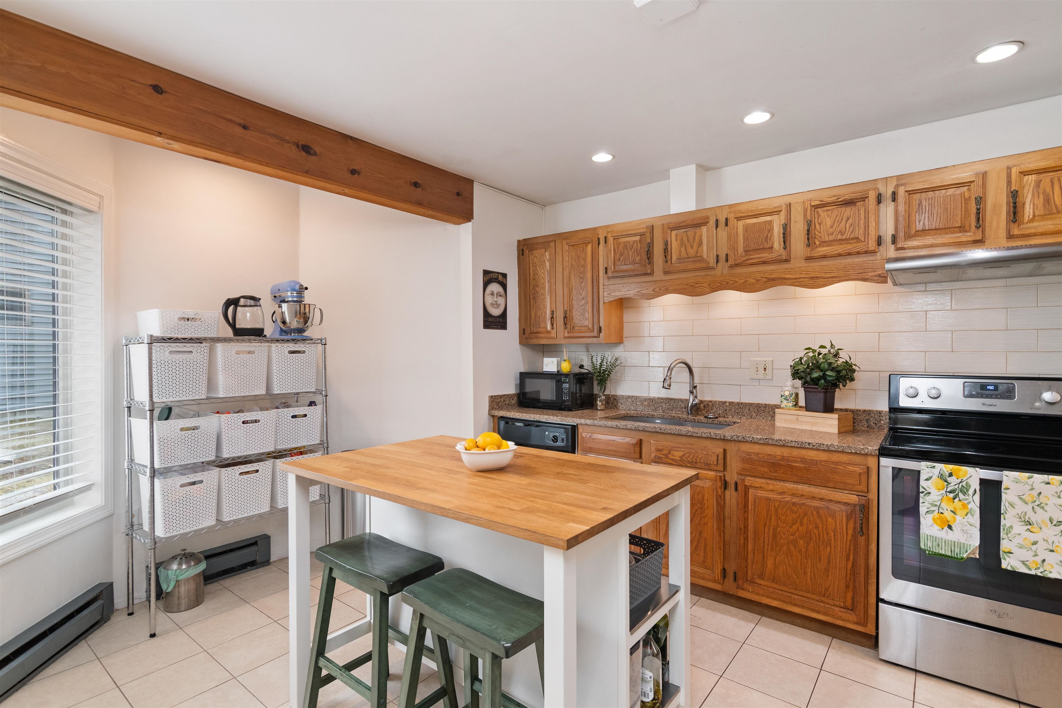
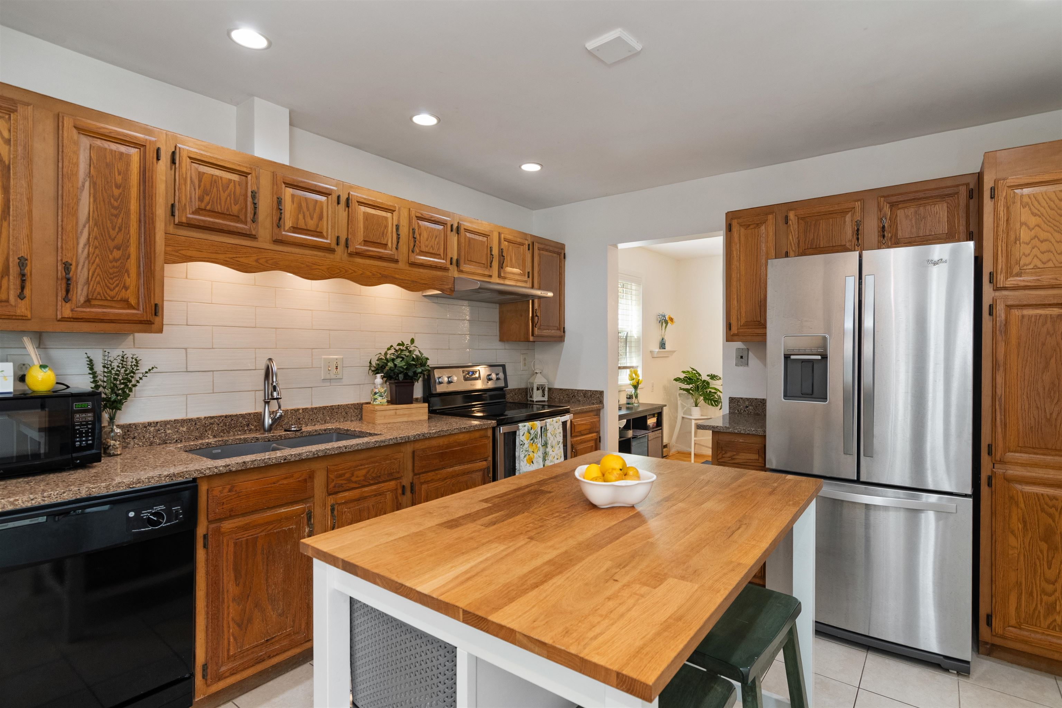
General Property Information
- Property Status:
- Active
- Price:
- $415, 000
- Assessed:
- $0
- Assessed Year:
- County:
- VT-Chittenden
- Acres:
- 0.00
- Property Type:
- Condo
- Year Built:
- 1980
- Agency/Brokerage:
- Julie Danaher
Ridgeline Real Estate - Bedrooms:
- 3
- Total Baths:
- 2
- Sq. Ft. (Total):
- 1500
- Tax Year:
- 2025
- Taxes:
- $4, 446
- Association Fees:
This sun-filled end-unit townhouse checks all the boxes: location, storage, and charm! Step into a bright, roomy kitchen with updated appliances and tons of space to cook. The large living room flows to your own private deck—perfect for morning coffee or evening unwinding. Upstairs? A spacious primary bedroom with walk-in closet and attached bathroom with double access to the hall, and two more bedrooms full of natural light. Tons of closets + smart layout for the win! Nestled near walking trails and surrounded by trees, you're just a short walk or drive from shopping, restaurants, and medical offices. Low-maintenance living in a prime South Burlington location! Please inquire about new improvements such as siding and roof on both of the garage and unit. All windows replaced in 2024. Pets allowed. Rentals allowed.
Interior Features
- # Of Stories:
- 2
- Sq. Ft. (Total):
- 1500
- Sq. Ft. (Above Ground):
- 1500
- Sq. Ft. (Below Ground):
- 0
- Sq. Ft. Unfinished:
- 0
- Rooms:
- 5
- Bedrooms:
- 3
- Baths:
- 2
- Interior Desc:
- Dining Area, Living/Dining, Primary BR w/ BA, Natural Light, Storage - Indoor, Laundry - 1st Floor
- Appliances Included:
- Dishwasher, Disposal, Dryer, Range Hood, Microwave, Refrigerator, Washer, Stove - Electric, Water Heater - Electric
- Flooring:
- Laminate, Tile
- Heating Cooling Fuel:
- Water Heater:
- Basement Desc:
- None
Exterior Features
- Style of Residence:
- End Unit, Townhouse
- House Color:
- Gray
- Time Share:
- No
- Resort:
- No
- Exterior Desc:
- Exterior Details:
- Deck
- Amenities/Services:
- Land Desc.:
- Condo Development, Trail/Near Trail, Near Public Transportatn
- Suitable Land Usage:
- Roof Desc.:
- Shingle
- Driveway Desc.:
- Paved
- Foundation Desc.:
- Slab - Concrete
- Sewer Desc.:
- Public
- Garage/Parking:
- Yes
- Garage Spaces:
- 1
- Road Frontage:
- 0
Other Information
- List Date:
- 2025-04-10
- Last Updated:


