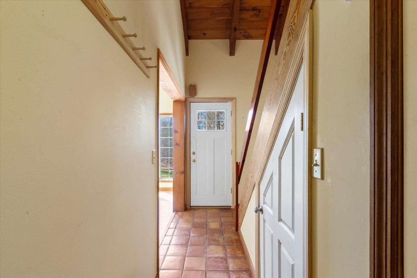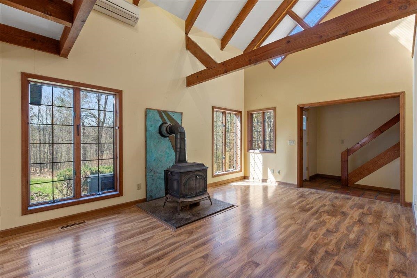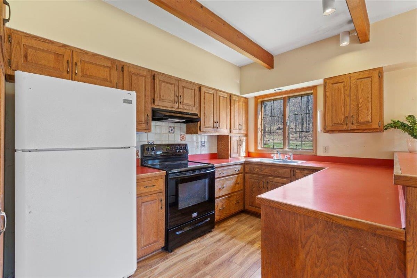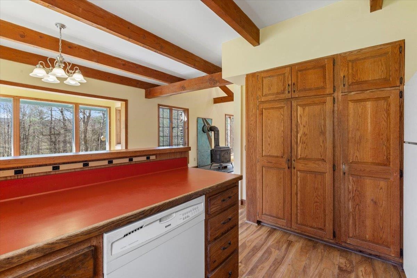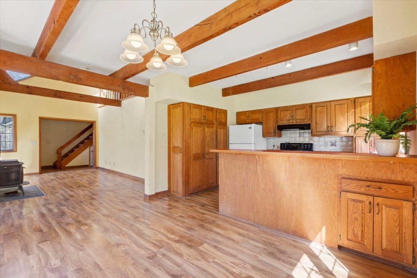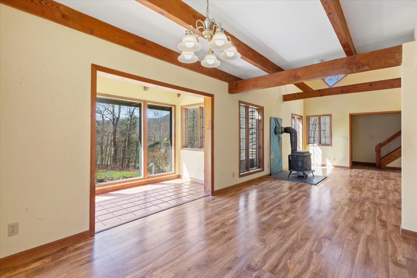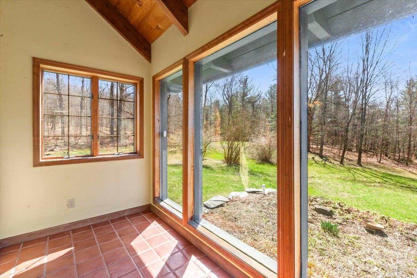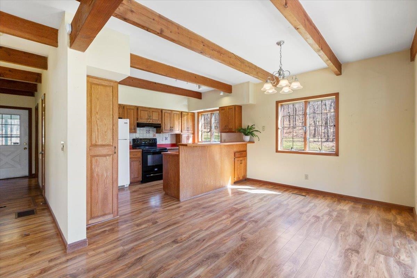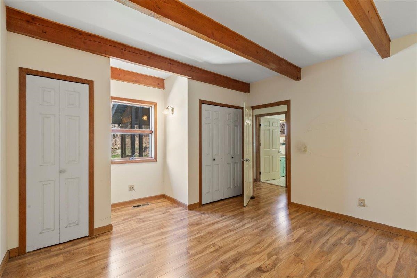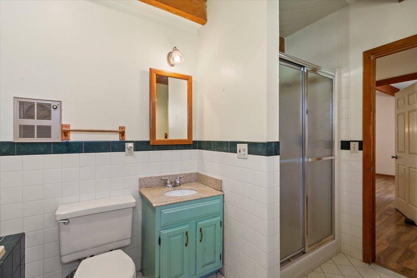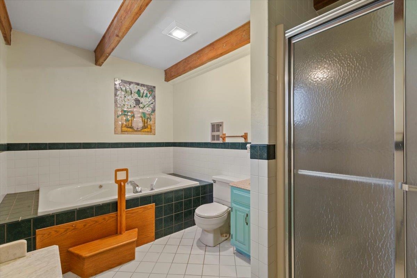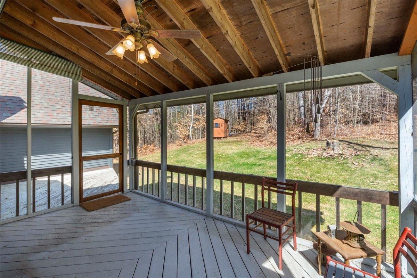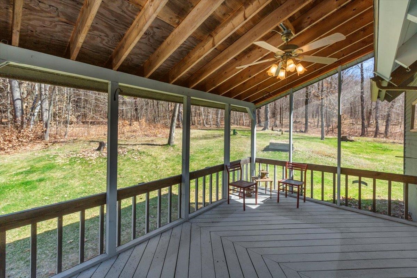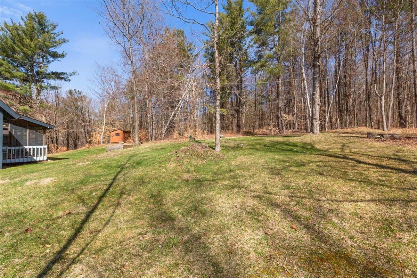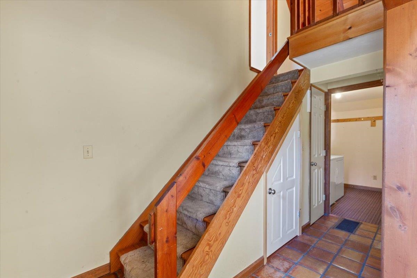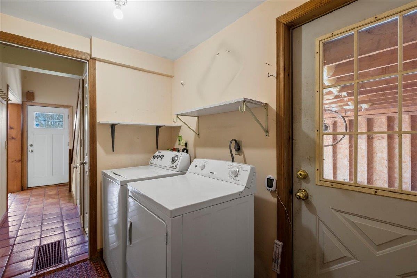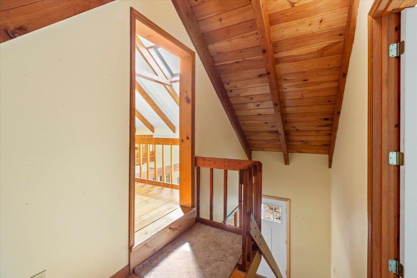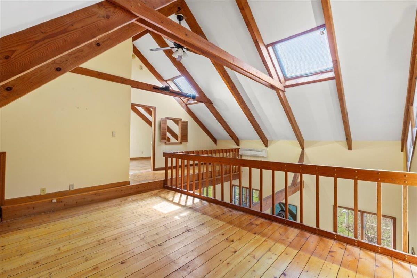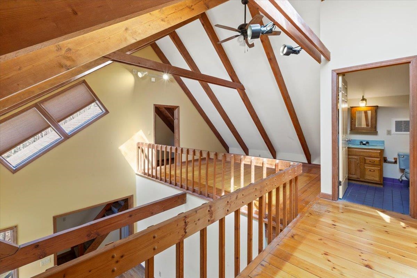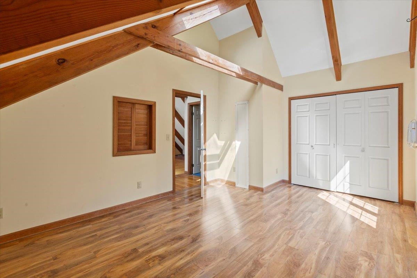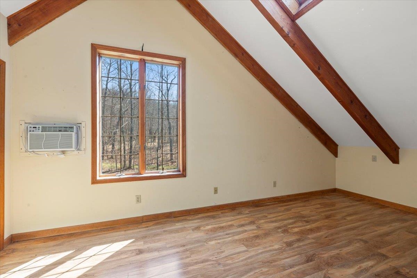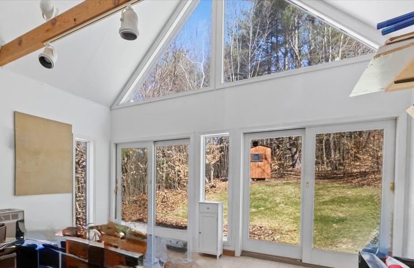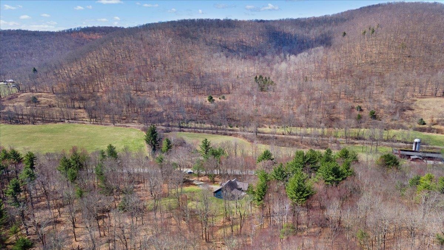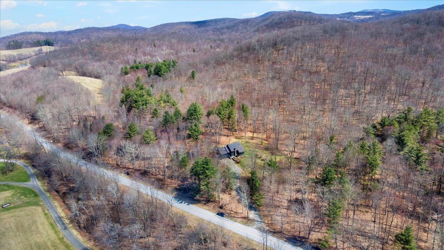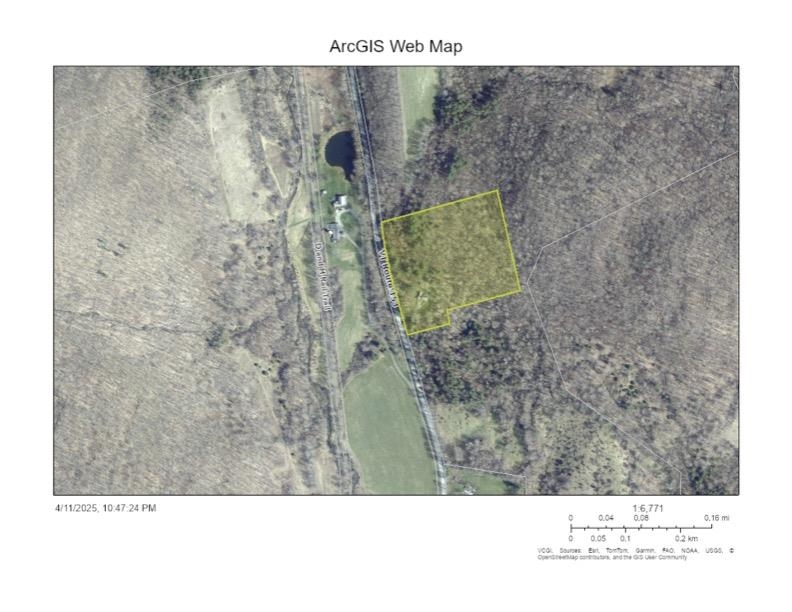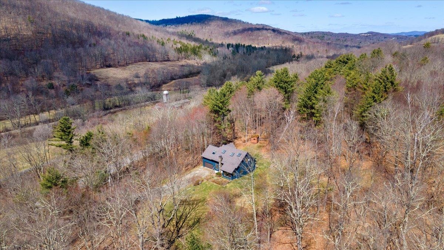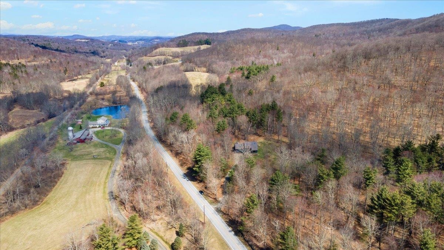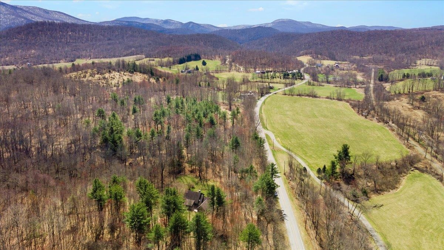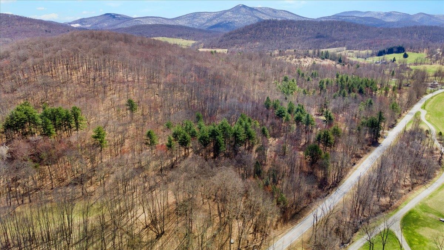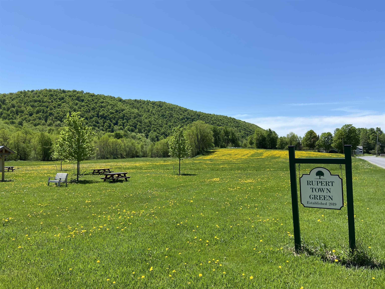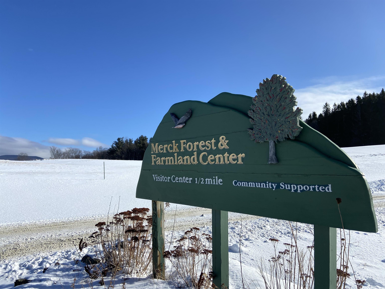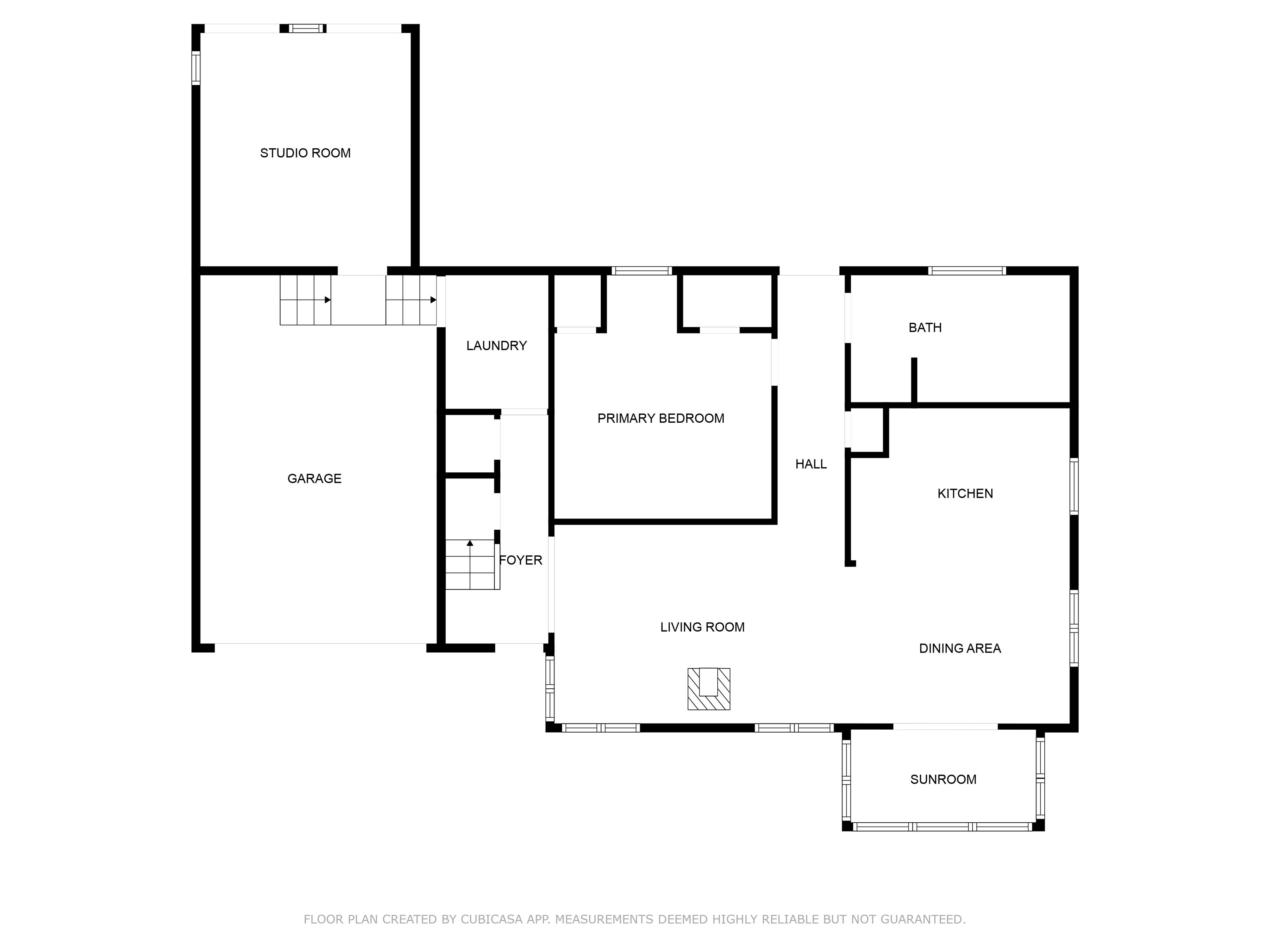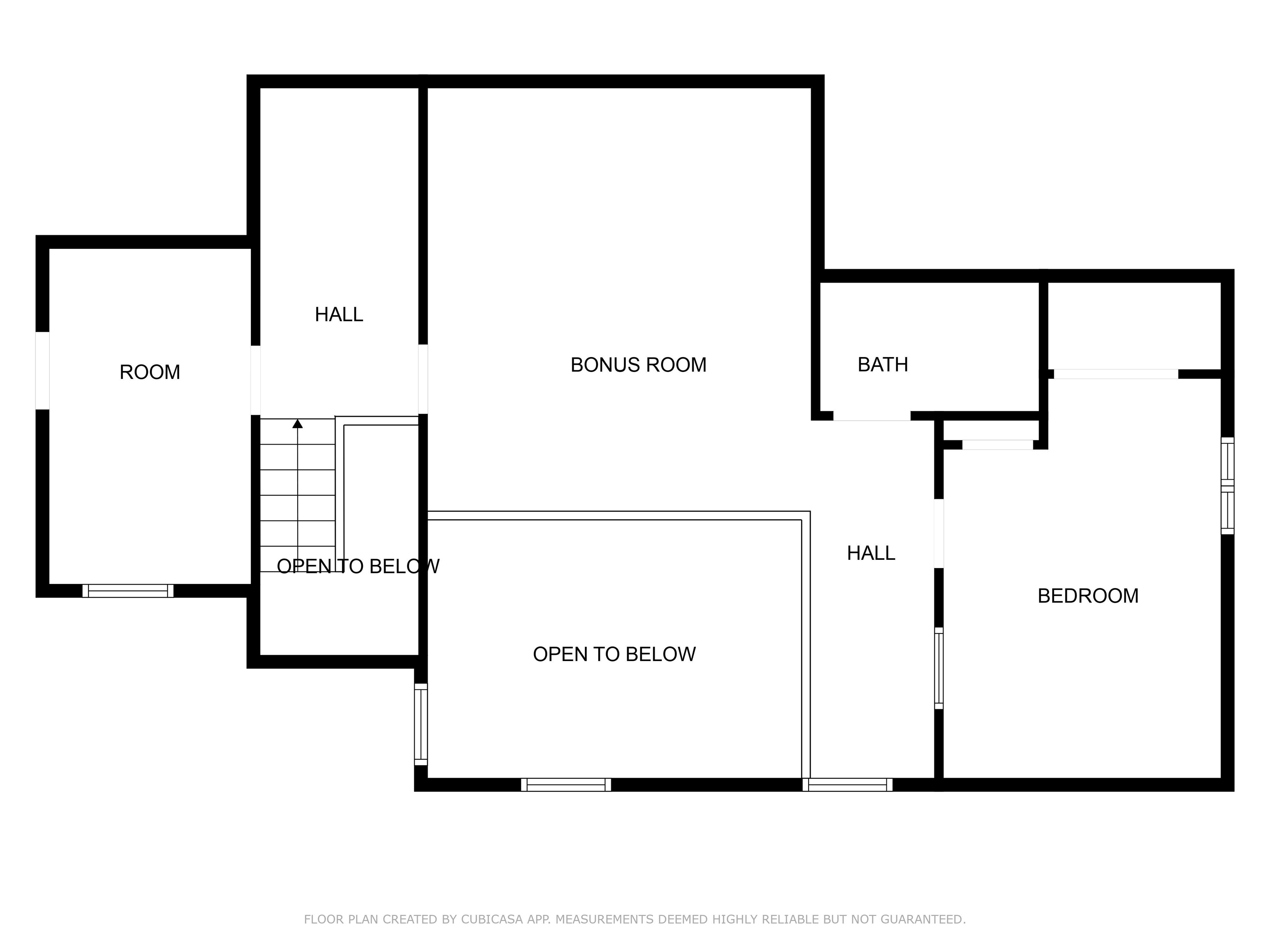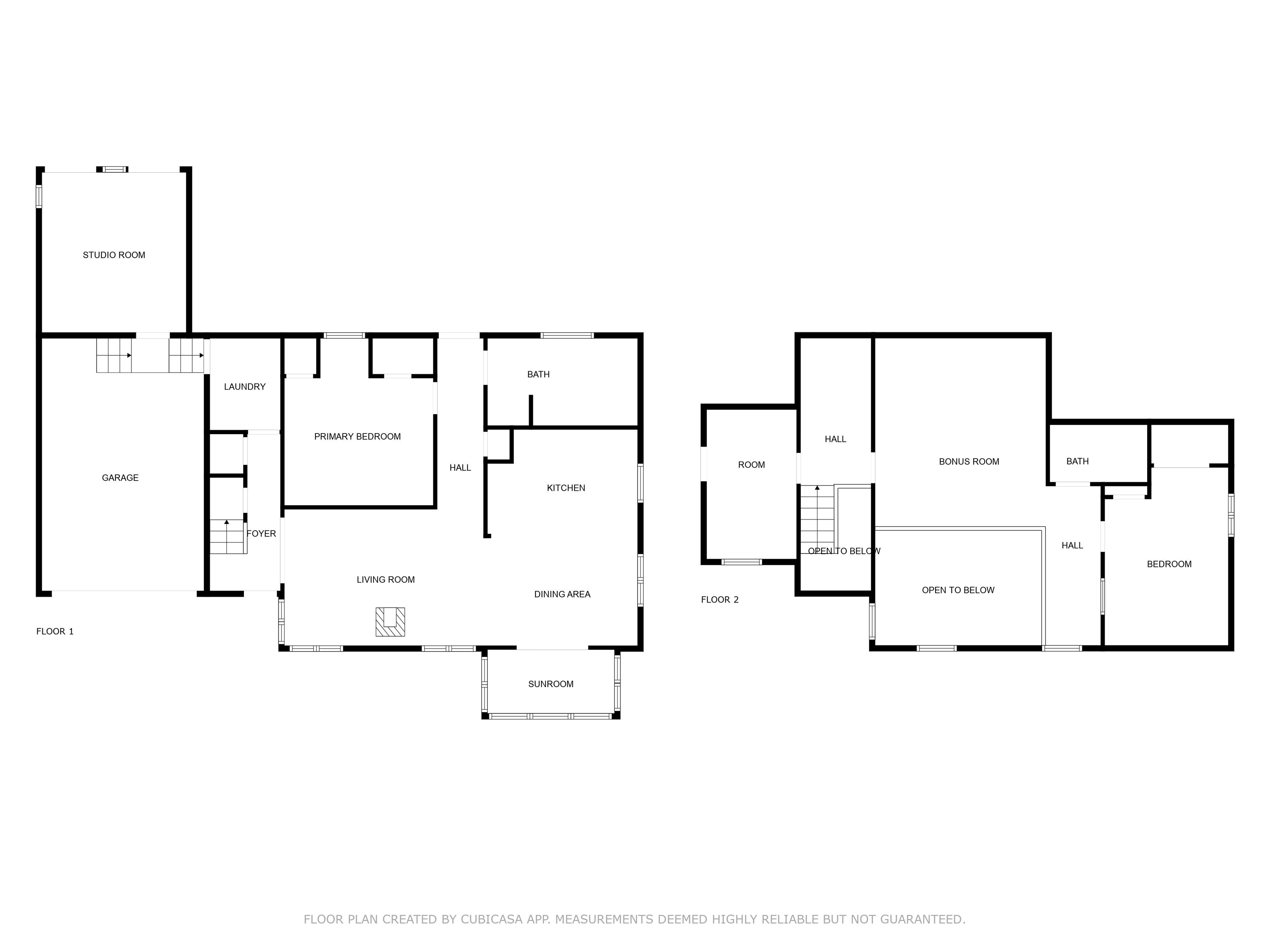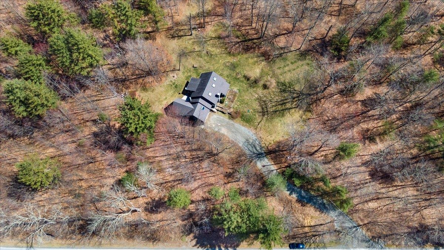1 of 41
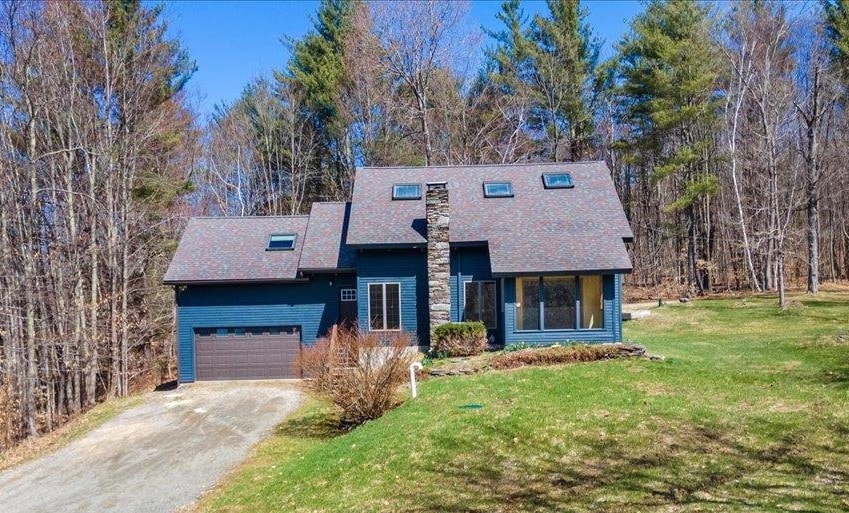
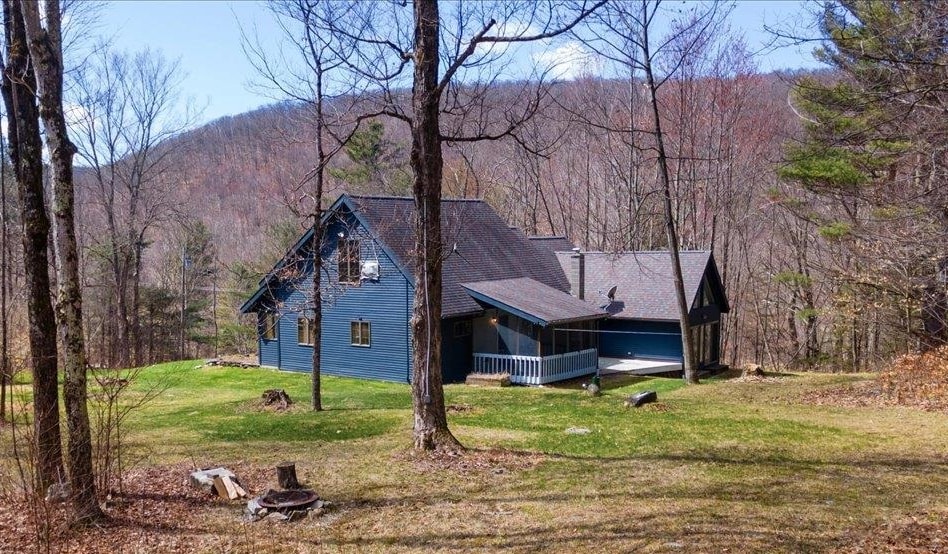
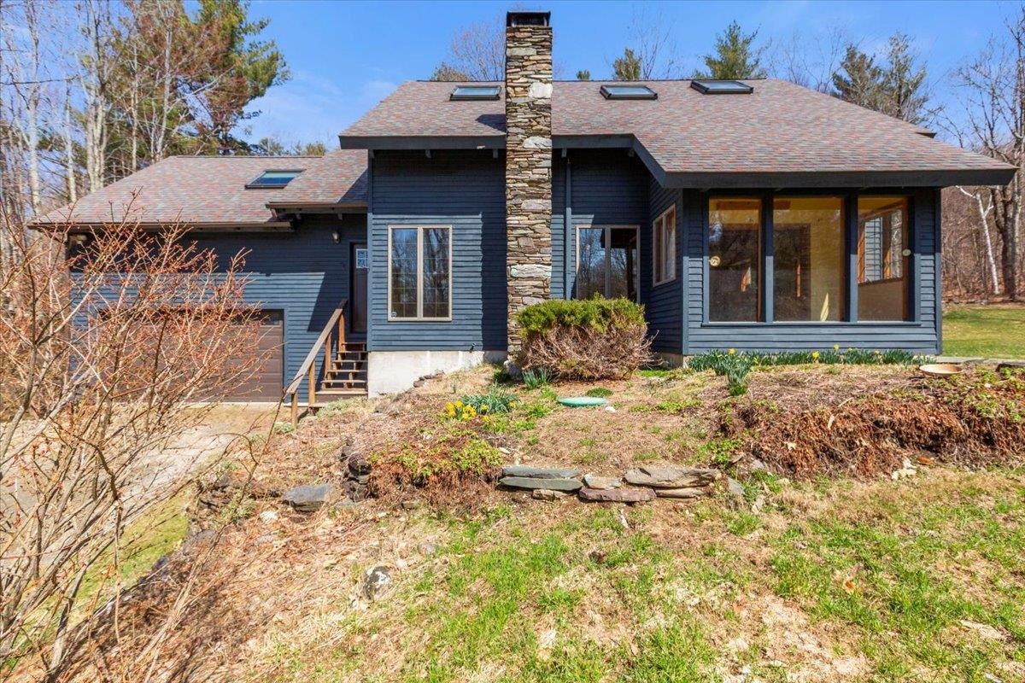
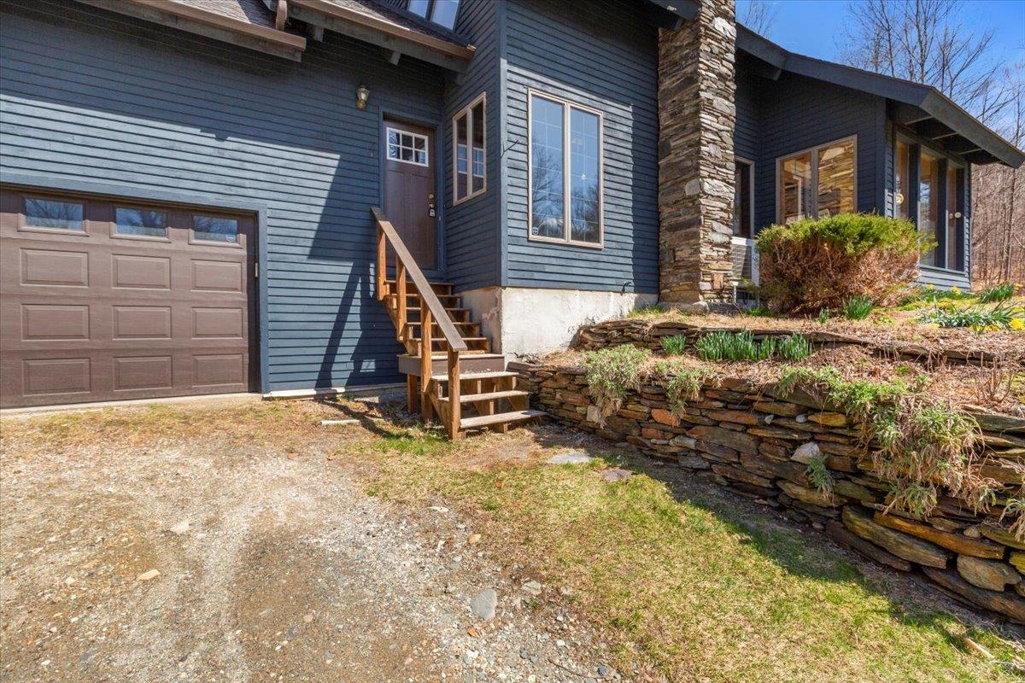
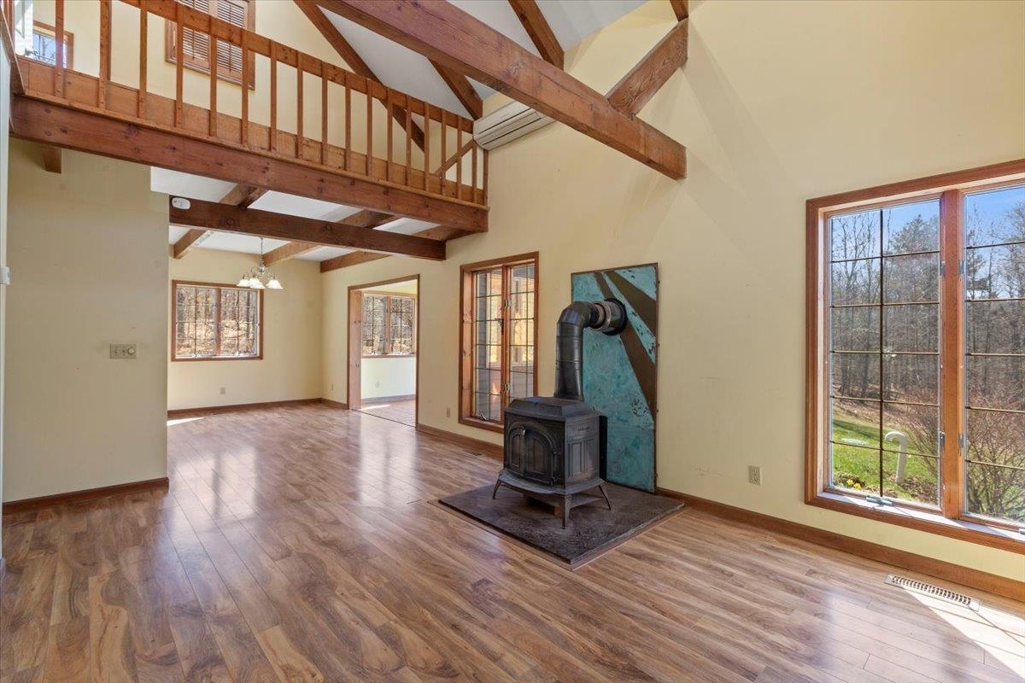
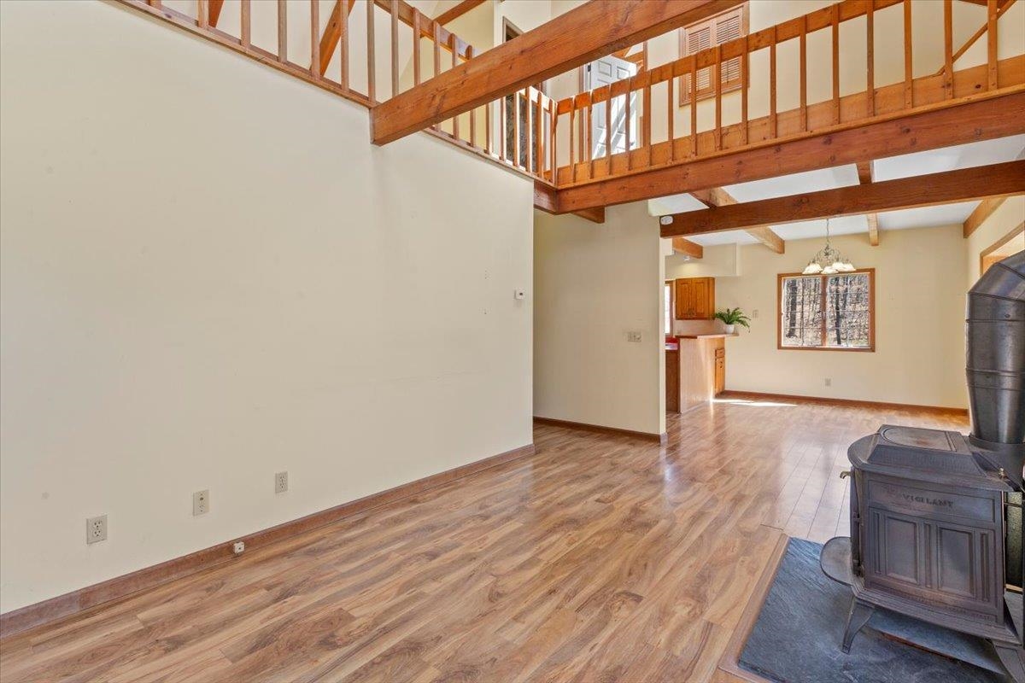
General Property Information
- Property Status:
- Active Under Contract
- Price:
- $399, 000
- Assessed:
- $0
- Assessed Year:
- County:
- VT-Bennington
- Acres:
- 10.70
- Property Type:
- Single Family
- Year Built:
- 1985
- Agency/Brokerage:
- Kristin Comeau
TPW Real Estate - Bedrooms:
- 2
- Total Baths:
- 2
- Sq. Ft. (Total):
- 2294
- Tax Year:
- 2024
- Taxes:
- $6, 147
- Association Fees:
This very special Vermont Contemporary is perched above the road on 10+ beautiful acres of gardens and park-like forest. The property is located on the east side of VT Rte 153 in Rupert, an unspoiled northwest corner of Bennington County. Start your day enjoying sunrise in the breakfast sunroom for morning coffee or tea, and enjoy the evening light on the west-facing screen porch listening to and observing the songbirds. This home offers two bedrooms, two full baths, and an office with a skylight. The 15'x15' attached workshop/studio offers space to create a home office, gym or explore your creative side. Additional amenities include a laundry room conveniently located off of the entryway, a garden shed in the backyard, and an oversized one-car garage with ample storage. Septic system installed July of 2024. The D&H Rail Trail, located conveniently across the road, is a multi-use trail open to pedestrians, bicyclists, and horseback riders during the summer and snowshoers, skiers, and snowmobilers during the winter. Call to schedule a visit at your convenience. Don't let this one get away!
Interior Features
- # Of Stories:
- 1.5
- Sq. Ft. (Total):
- 2294
- Sq. Ft. (Above Ground):
- 2294
- Sq. Ft. (Below Ground):
- 0
- Sq. Ft. Unfinished:
- 1258
- Rooms:
- 7
- Bedrooms:
- 2
- Baths:
- 2
- Interior Desc:
- Dining Area, Hearth, Living/Dining, Primary BR w/ BA, Skylight, Vaulted Ceiling, Wood Stove Hook-up, Laundry - 1st Floor
- Appliances Included:
- Dishwasher, Dryer, Range Hood, Range - Electric, Refrigerator, Washer, Exhaust Fan, Water Heater
- Flooring:
- Carpet, Ceramic Tile, Laminate, Tile, Wood
- Heating Cooling Fuel:
- Water Heater:
- Basement Desc:
- Crawl Space, Unfinished, Interior Access
Exterior Features
- Style of Residence:
- Post and Beam
- House Color:
- Time Share:
- No
- Resort:
- Exterior Desc:
- Exterior Details:
- Deck, Garden Space, Porch - Screened, Shed, Window Screens
- Amenities/Services:
- Land Desc.:
- Wooded, Rural
- Suitable Land Usage:
- Roof Desc.:
- Shingle
- Driveway Desc.:
- Gravel
- Foundation Desc.:
- Concrete
- Sewer Desc.:
- Mound, Septic
- Garage/Parking:
- Yes
- Garage Spaces:
- 1
- Road Frontage:
- 685
Other Information
- List Date:
- 2025-04-12
- Last Updated:


