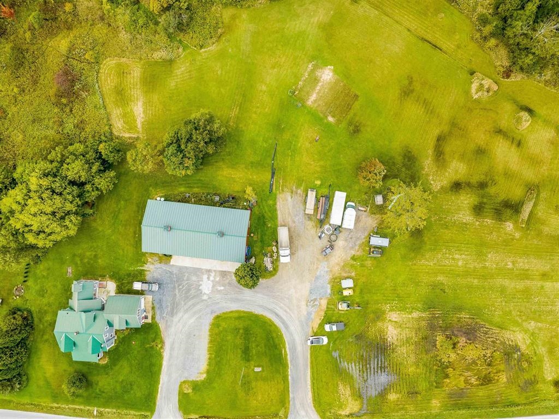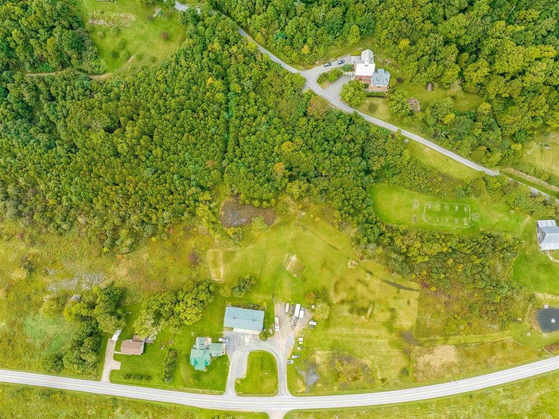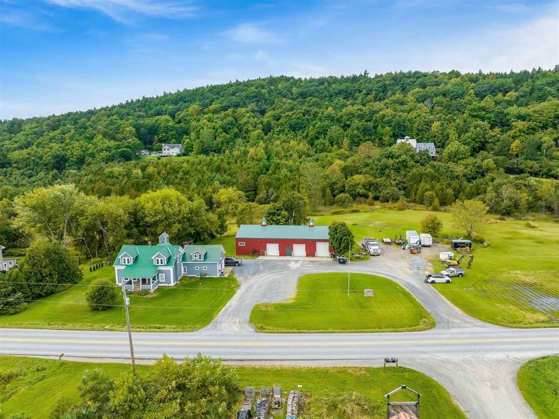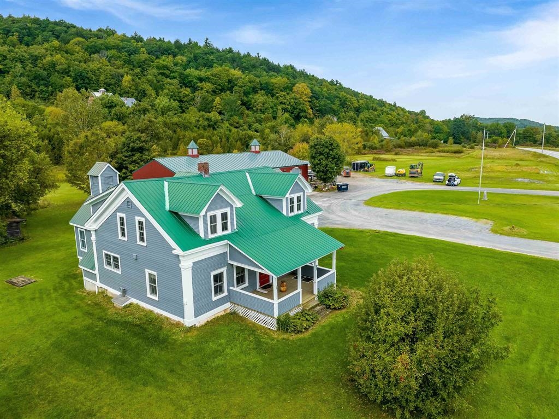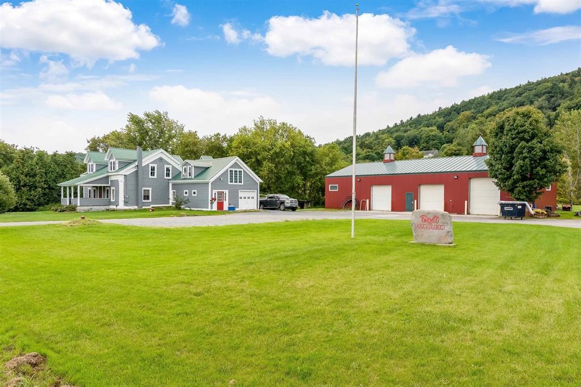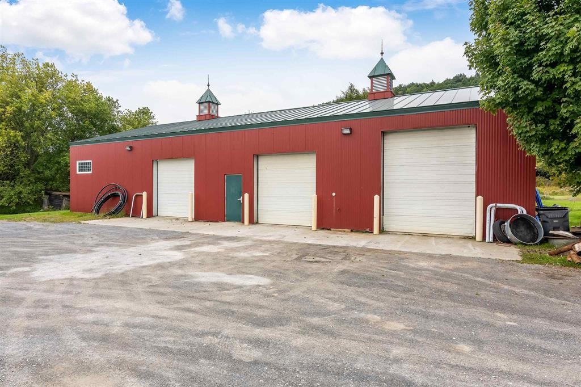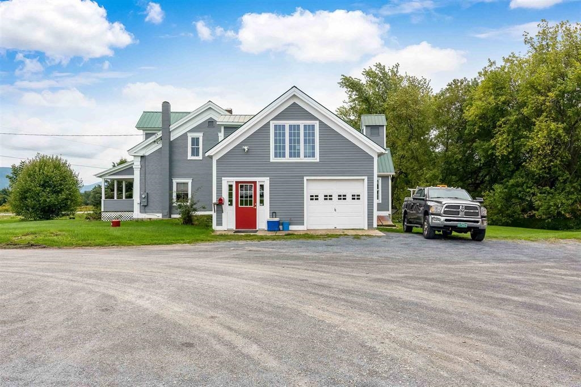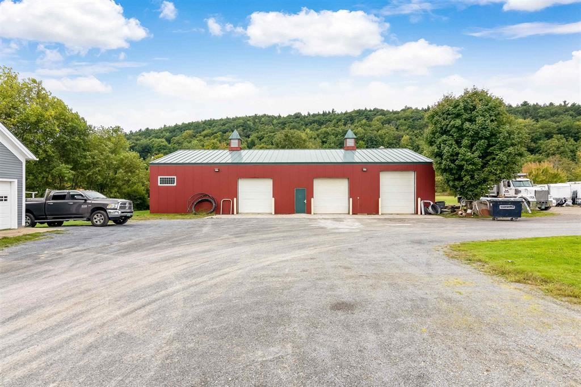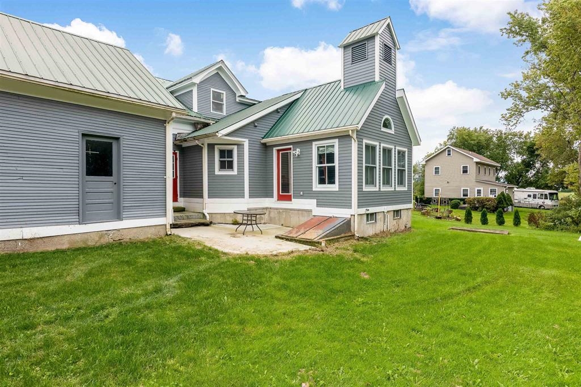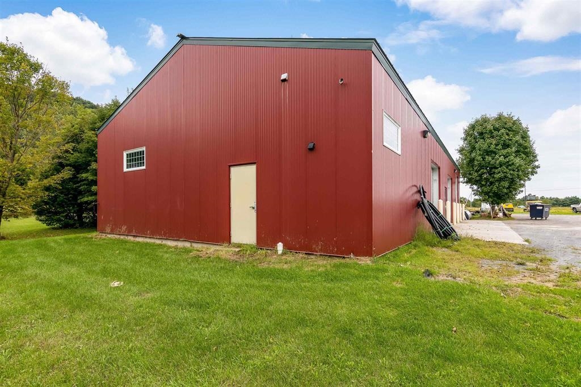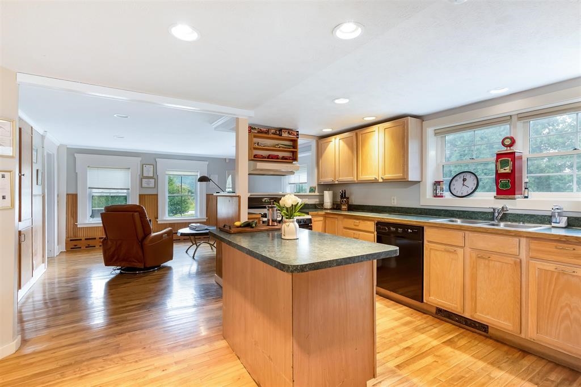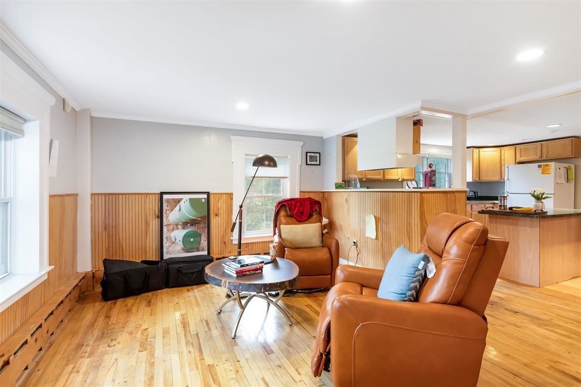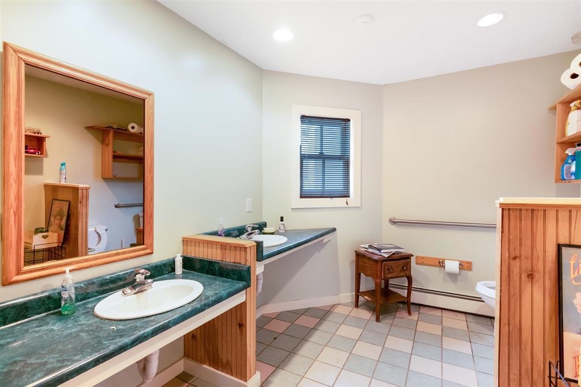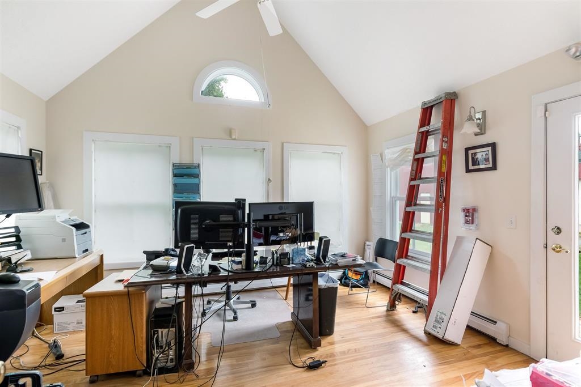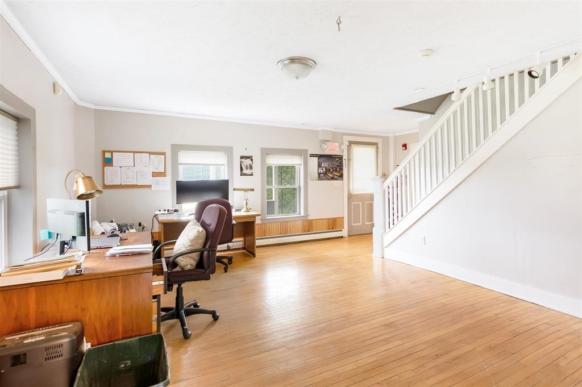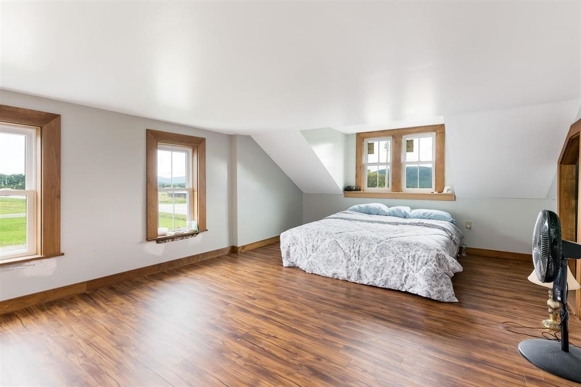1 of 22
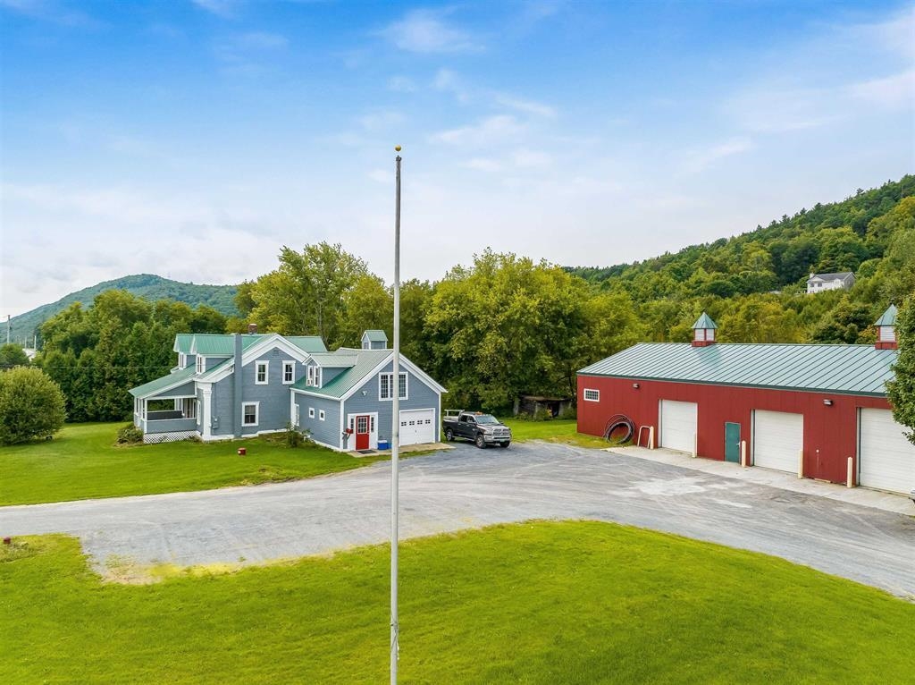
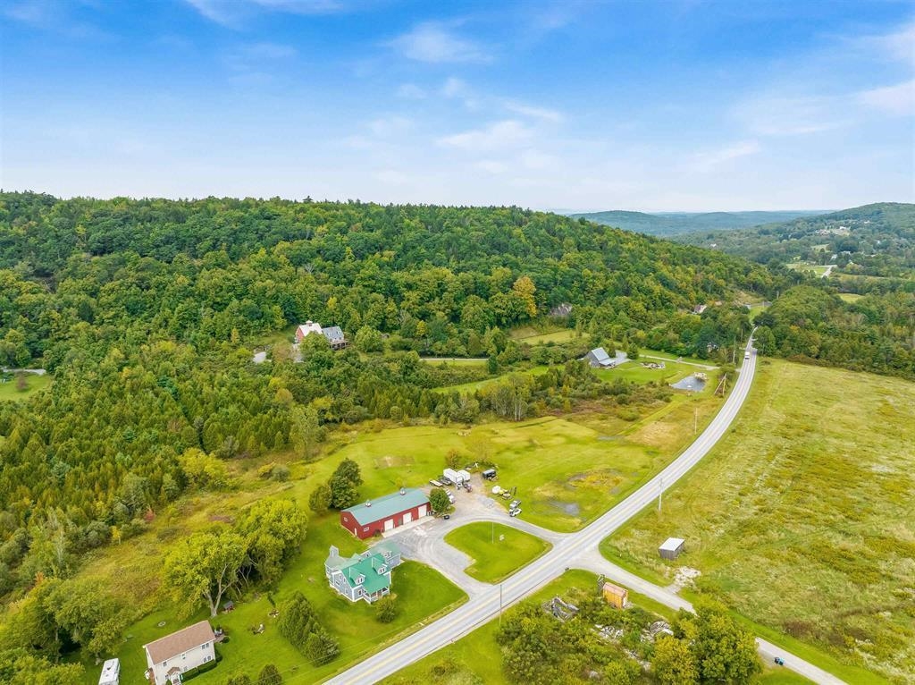
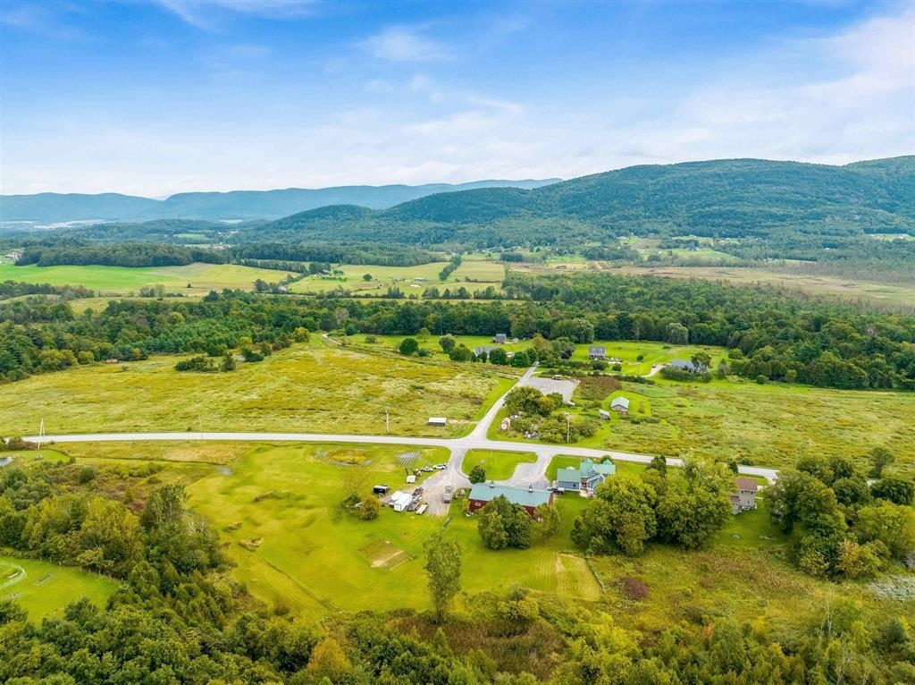
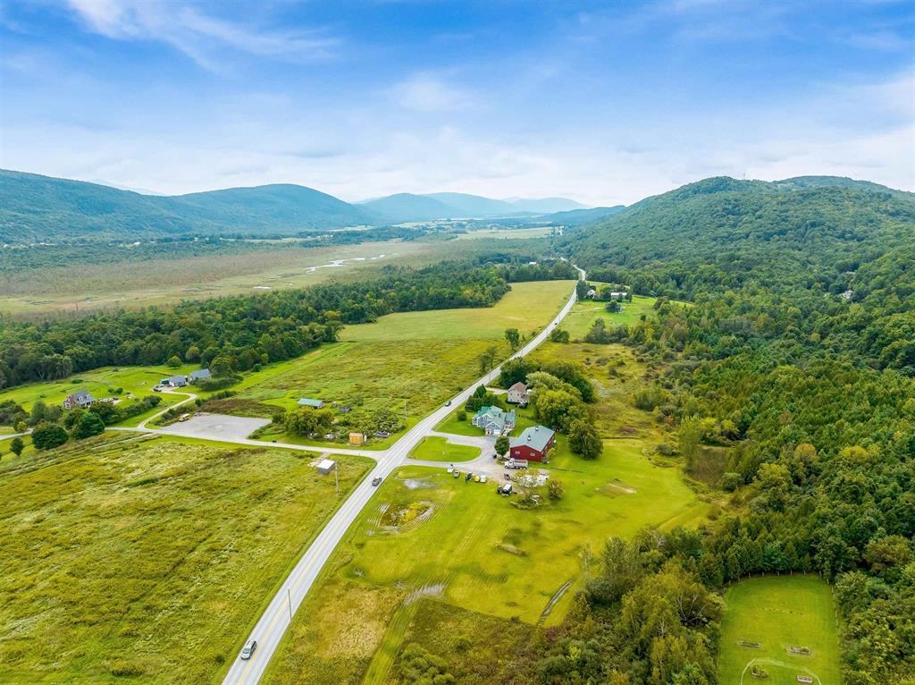
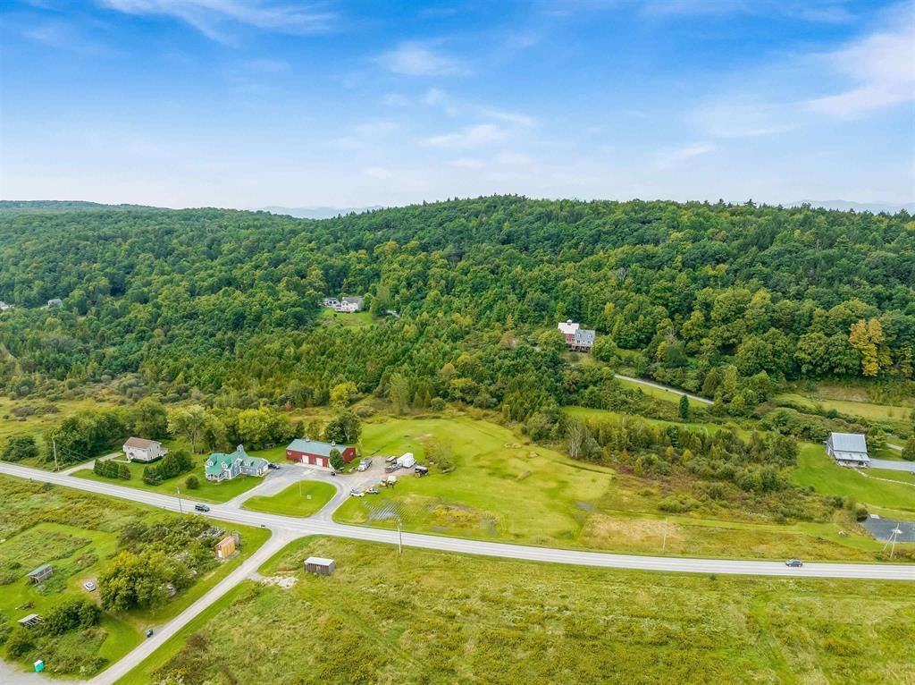
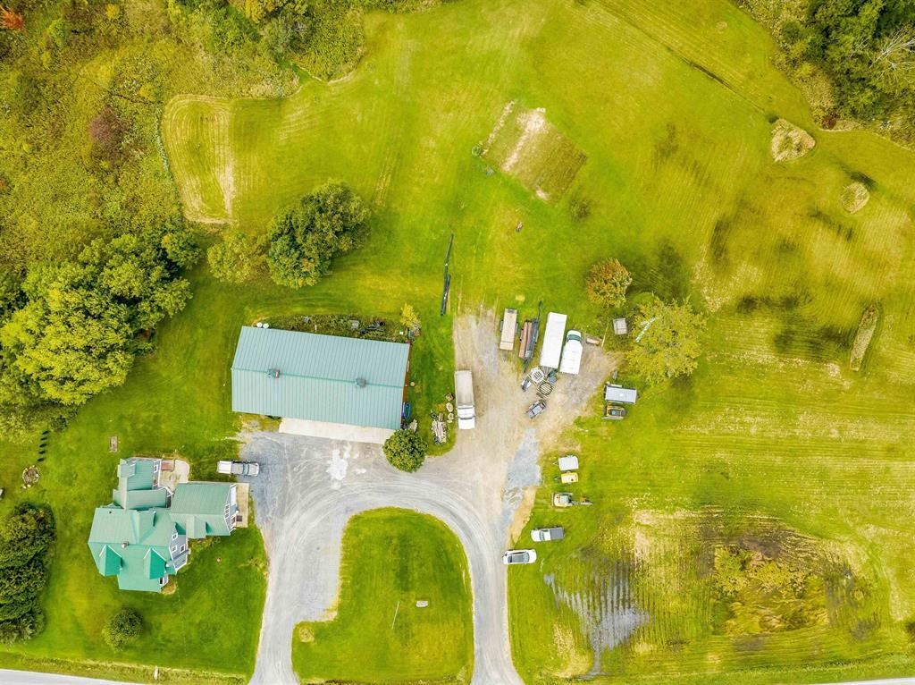
General Property Information
- Property Status:
- Active
- Price:
- $775, 000
- Assessed:
- $0
- Assessed Year:
- County:
- VT-Addison
- Acres:
- 5.60
- Property Type:
- Single Family
- Year Built:
- 2015
- Agency/Brokerage:
- Gurjot Singh
Vermont Life Realtors - Bedrooms:
- 3
- Total Baths:
- 3
- Sq. Ft. (Total):
- 2703
- Tax Year:
- 2024
- Taxes:
- $10, 404
- Association Fees:
Strategic Investment & Lifestyle Compound on the Bristol/Monkton Line – Dual Income Potential! Discover a rare 5.6-acre mixed-use property offering immediate dual income streams and long-term upside. Located on the desirable Bristol/Monkton line, this high-performing asset features a charming 3-bedroom, 2-bath home paired with a 4, 000 sq. ft. heated commercial warehouse. The well-maintained residence provides flexible rental income or serves as ideal on-site quarters or professional office space. The true income generator is the expansive warehouse with a 3-bay garage and open interior, perfect for tenants ranging from storage and auto services to light manufacturing or creative uses. Positioned for visibility and convenience—just 25 minutes to Burlington Airport—this property includes ample parking and strong tenant appeal. Projected at a 7.9% cap rate with a $5, 900/month NNN lease, it offers immediate returns and reduced landlord responsibilities. Whether you’re an investor seeking solid cash flow, a business owner needing workspace and housing, or someone looking to diversify with a property that works for you, this is a strategic acquisition. Seller financing available for qualified buyers. Schedule your private showing today and unlock a high-yield investment with lifestyle benefits.
Interior Features
- # Of Stories:
- 1
- Sq. Ft. (Total):
- 2703
- Sq. Ft. (Above Ground):
- 2703
- Sq. Ft. (Below Ground):
- 0
- Sq. Ft. Unfinished:
- 1408
- Rooms:
- 9
- Bedrooms:
- 3
- Baths:
- 3
- Interior Desc:
- Appliances Included:
- Dishwasher, Range Hood, Gas Range, Refrigerator, Propane Water Heater
- Flooring:
- Hardwood
- Heating Cooling Fuel:
- Water Heater:
- Basement Desc:
Exterior Features
- Style of Residence:
- Cape
- House Color:
- Time Share:
- No
- Resort:
- Exterior Desc:
- Exterior Details:
- Amenities/Services:
- Land Desc.:
- Level, Rural
- Suitable Land Usage:
- Roof Desc.:
- Metal
- Driveway Desc.:
- Paved
- Foundation Desc.:
- Concrete Slab
- Sewer Desc.:
- On-Site Septic Exists
- Garage/Parking:
- Yes
- Garage Spaces:
- 1
- Road Frontage:
- 0
Other Information
- List Date:
- 2025-04-14
- Last Updated:


