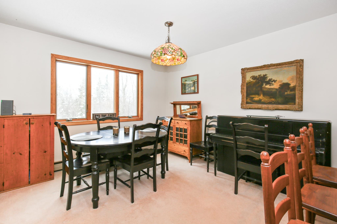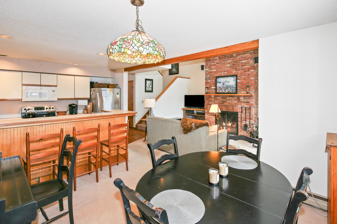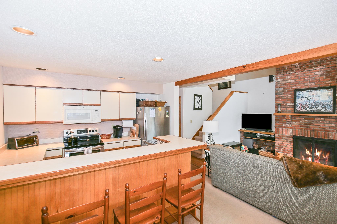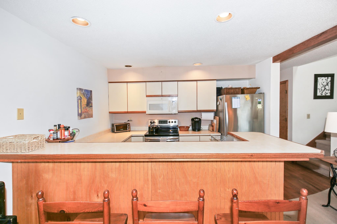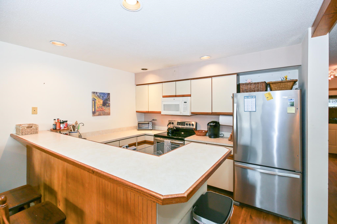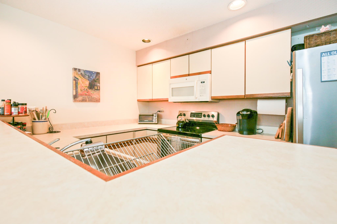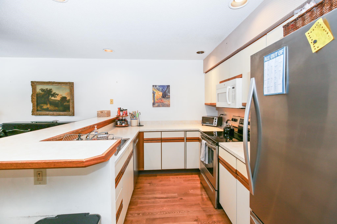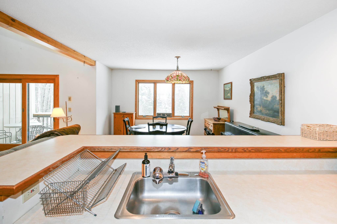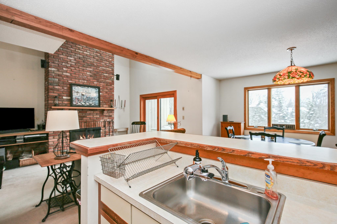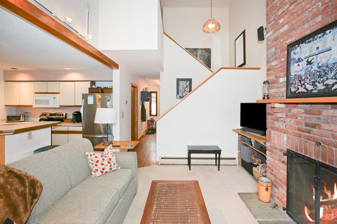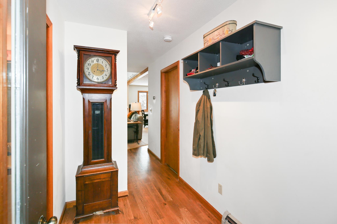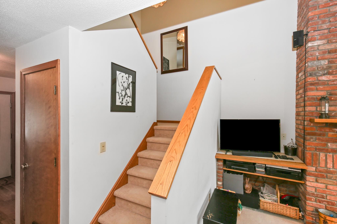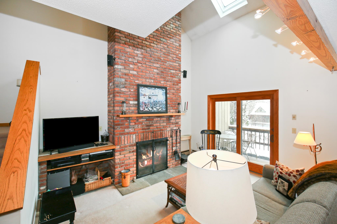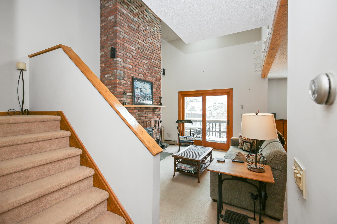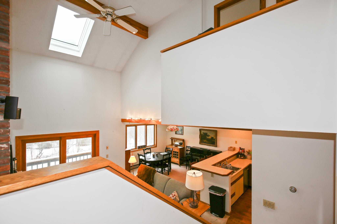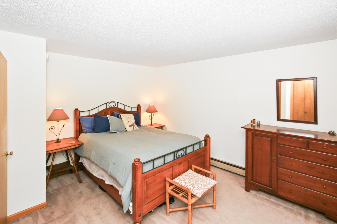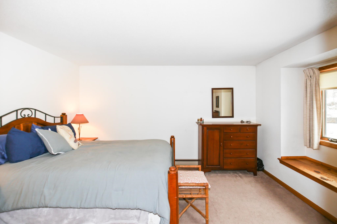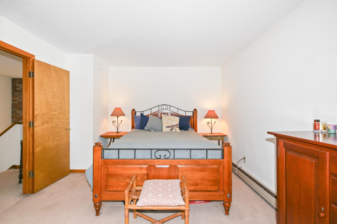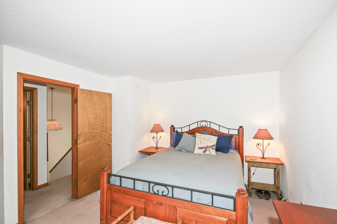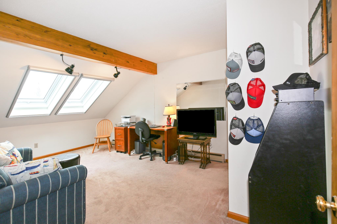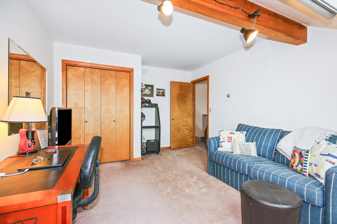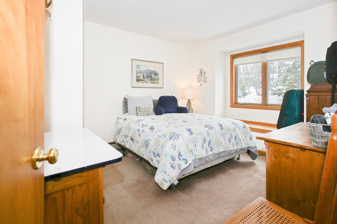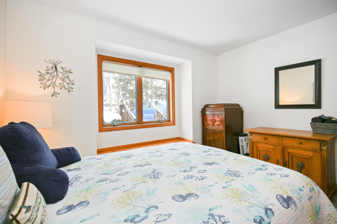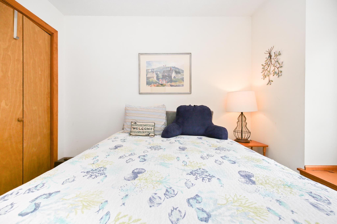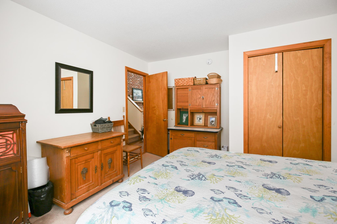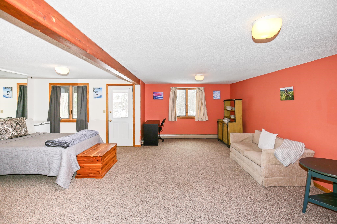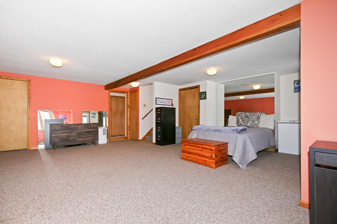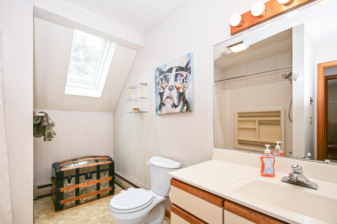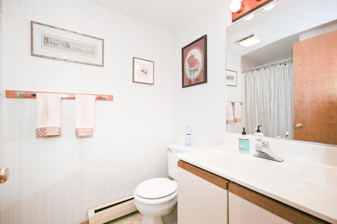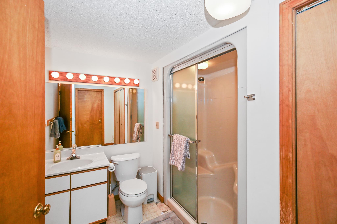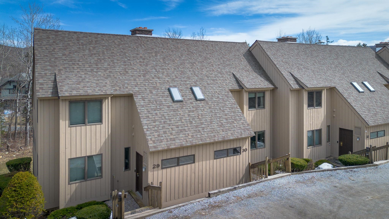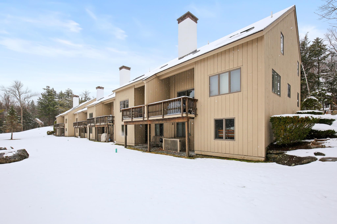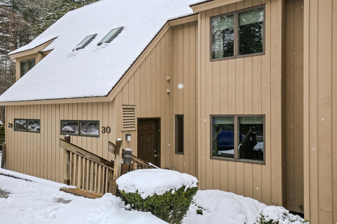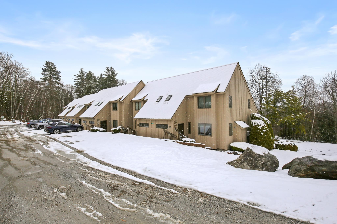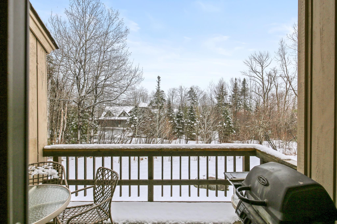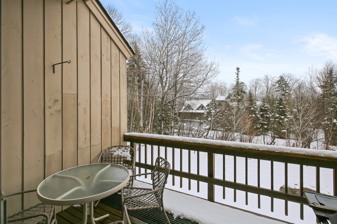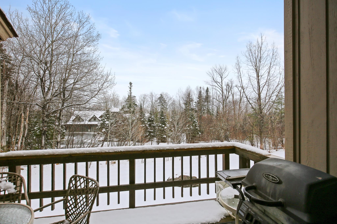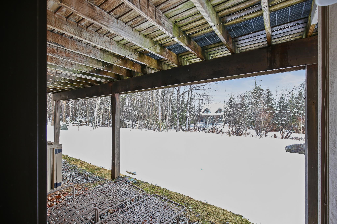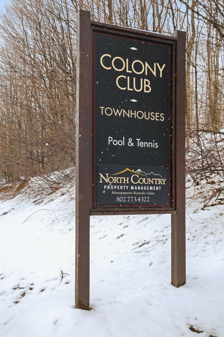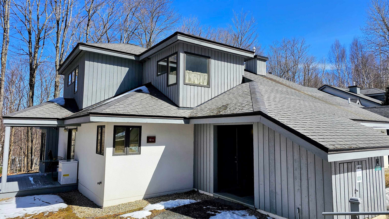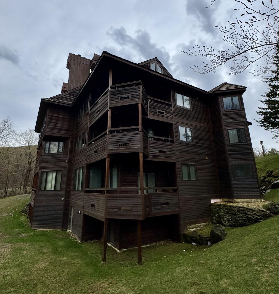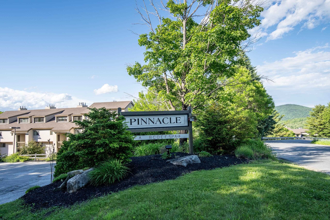1 of 45
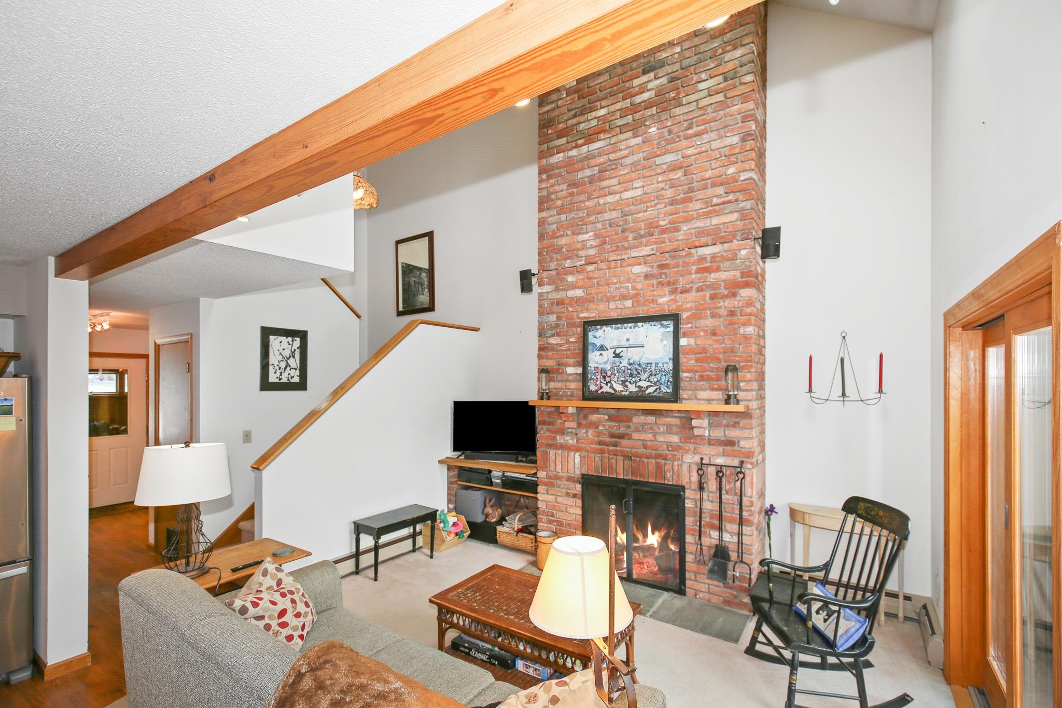

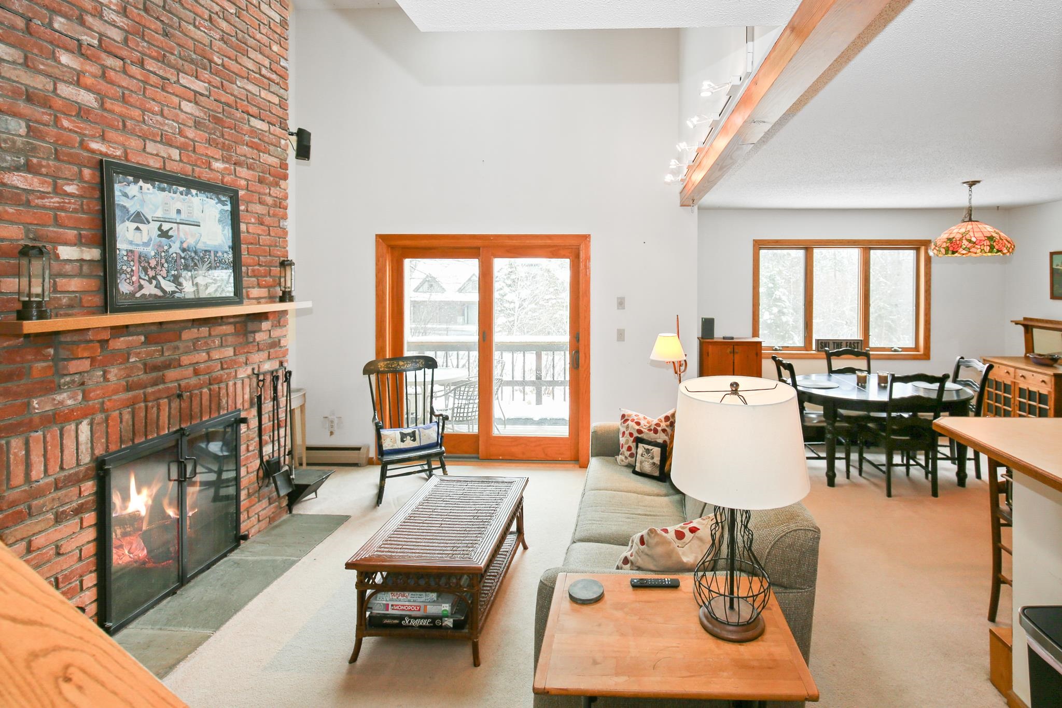
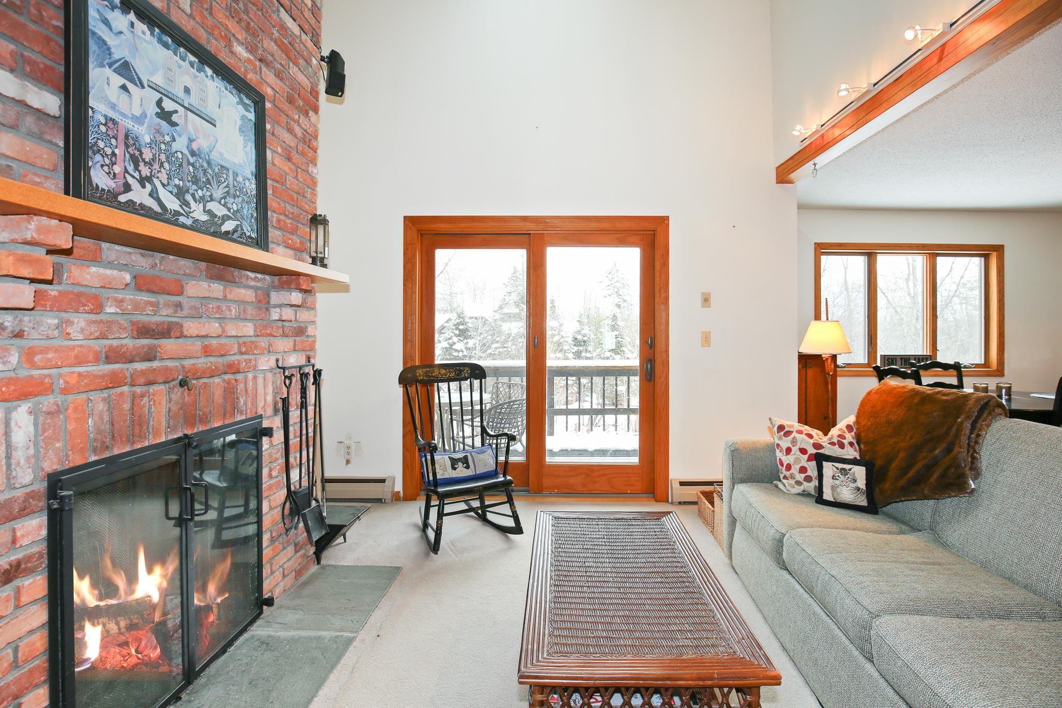
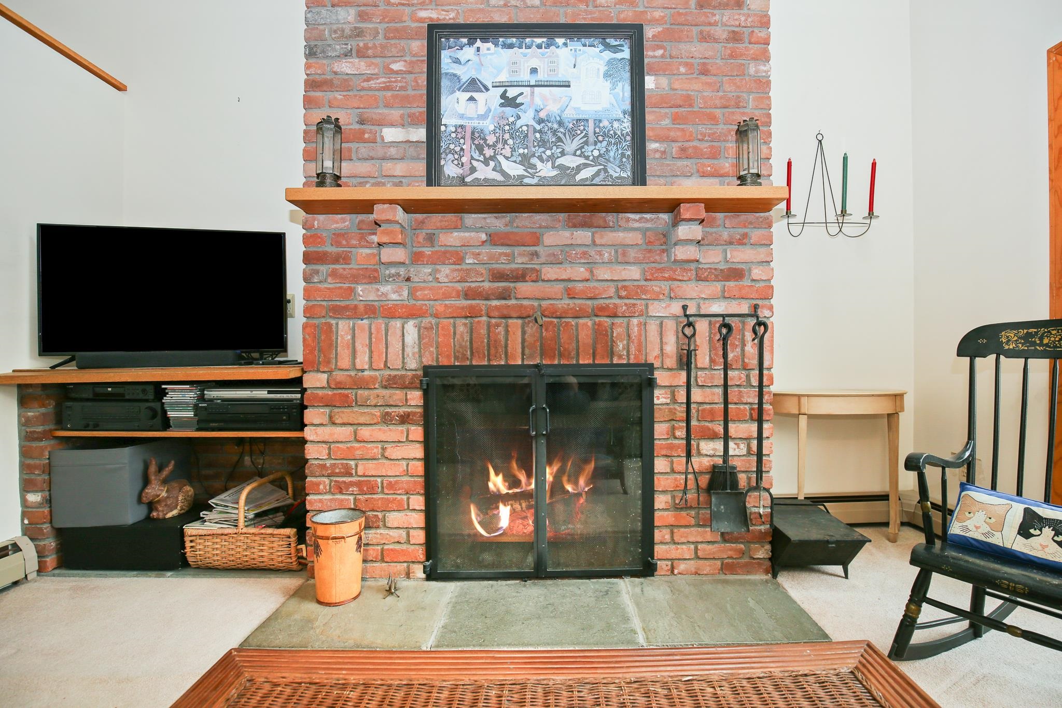
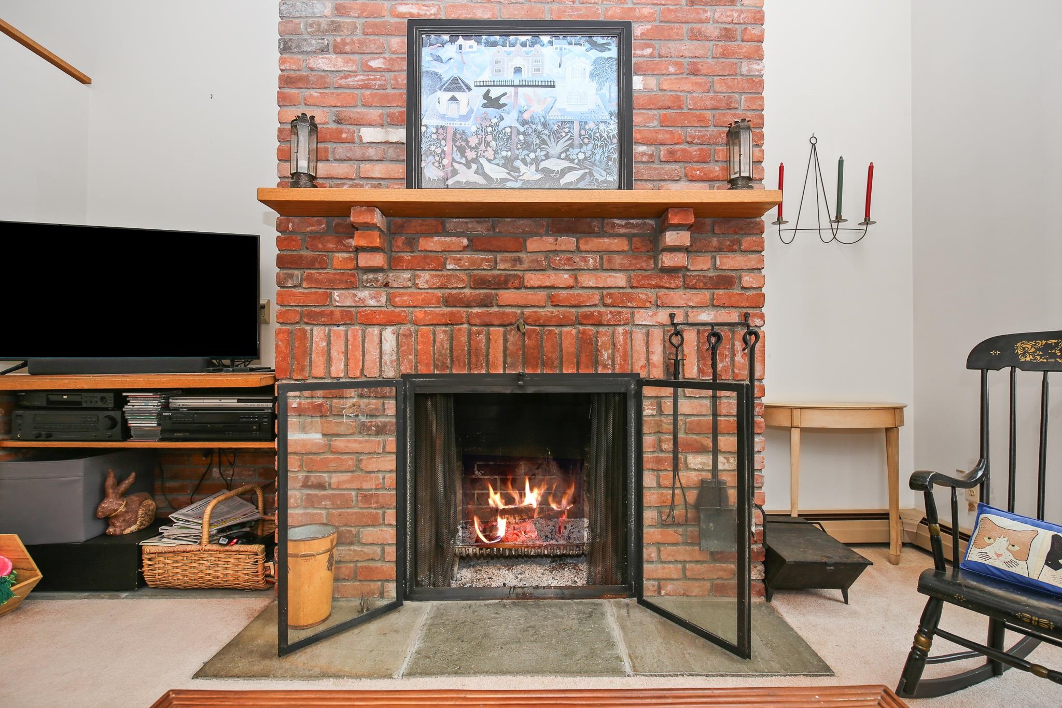
General Property Information
- Property Status:
- Active Under Contract
- Price:
- $599, 000
- Unit Number
- F30
- Assessed:
- $0
- Assessed Year:
- County:
- VT-Rutland
- Acres:
- 0.00
- Property Type:
- Condo
- Year Built:
- 1988
- Agency/Brokerage:
- Chris Bianchi
Ski Country Real Estate - Bedrooms:
- 3
- Total Baths:
- 3
- Sq. Ft. (Total):
- 2061
- Tax Year:
- 2025
- Taxes:
- $7, 647
- Association Fees:
This spacious three-bedroom, three-bath townhome in Killington's Colony Club offers incredible convenience right off Killington Road, providing easy access to nightlife, dining, shopping, and mountain activities. This 2000+ sq.ft. townhome features three spacious bedrooms and three full bathrooms on 3 levels with plenty of space and storage. The open-concept kitchen-dining and living area is perfect for entertaining after a day of adventure, and the fully equipped kitchen is ready for your culinary creations. Colony Club amenities include an outdoor inground pool and tennis courts, both within easy walking distance of the condo. The windows, skylights, and roof have been replaced within the last 10 years. This property is being sold partially furnished, making your move-in seamless and stress-free.
Interior Features
- # Of Stories:
- 3
- Sq. Ft. (Total):
- 2061
- Sq. Ft. (Above Ground):
- 1314
- Sq. Ft. (Below Ground):
- 747
- Sq. Ft. Unfinished:
- 0
- Rooms:
- 9
- Bedrooms:
- 3
- Baths:
- 3
- Interior Desc:
- Ceiling Fan, Dining Area, Fireplace - Screens/Equip, Fireplace - Wood, Kitchen/Dining, Vaulted Ceiling, Walk-in Closet, Window Treatment
- Appliances Included:
- Dryer, Freezer, Microwave, Range - Electric, Refrigerator, Washer
- Flooring:
- Carpet, Laminate, Vinyl
- Heating Cooling Fuel:
- Water Heater:
- Basement Desc:
- Finished, Stairs - Interior, Walkout, Interior Access, Exterior Access
Exterior Features
- Style of Residence:
- Contemporary
- House Color:
- Tan
- Time Share:
- No
- Resort:
- Exterior Desc:
- Exterior Details:
- Deck, Patio
- Amenities/Services:
- Land Desc.:
- Condo Development, Landscaped, Mountain View, Wooded
- Suitable Land Usage:
- Roof Desc.:
- Shingle
- Driveway Desc.:
- Gravel
- Foundation Desc.:
- Concrete
- Sewer Desc.:
- Community, Septic
- Garage/Parking:
- No
- Garage Spaces:
- 0
- Road Frontage:
- 0
Other Information
- List Date:
- 2025-04-14
- Last Updated:


