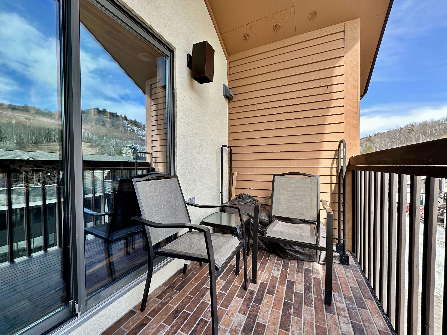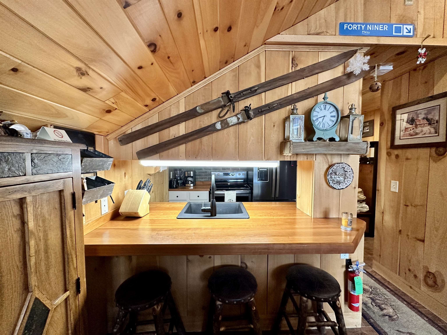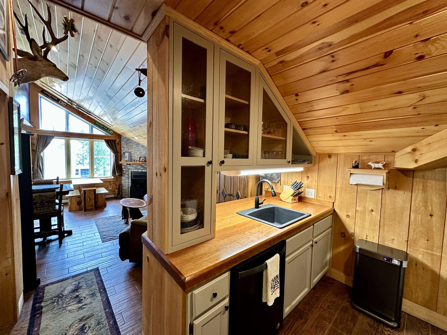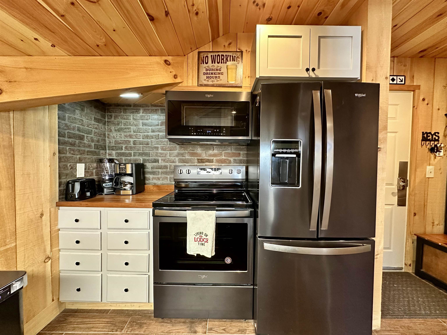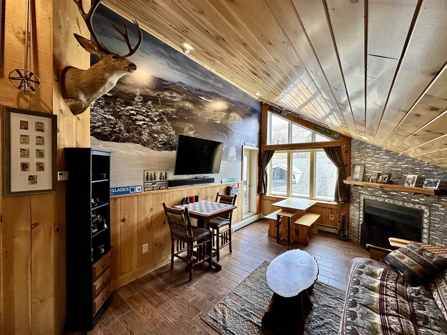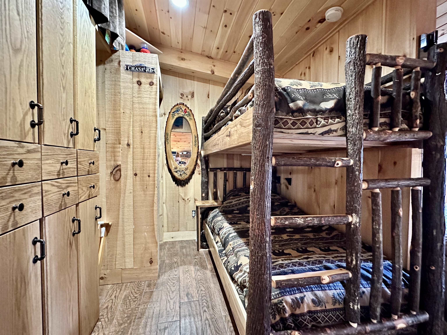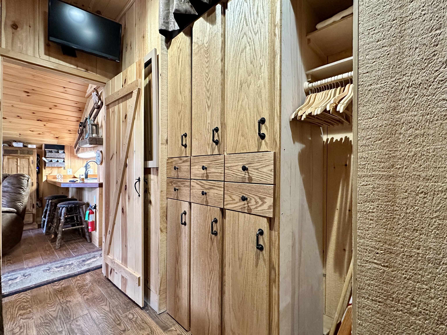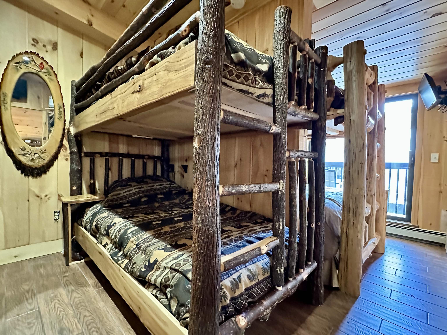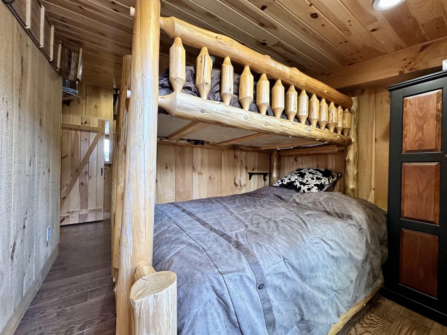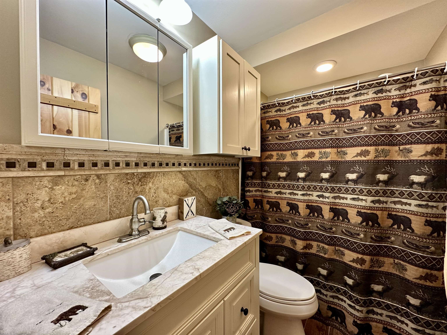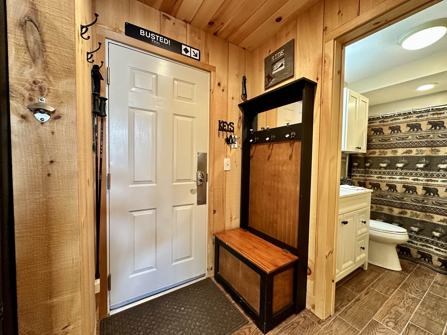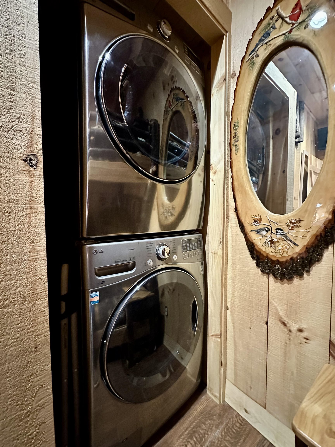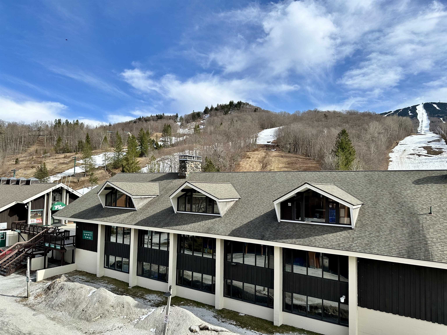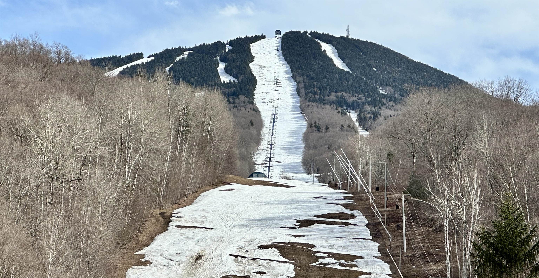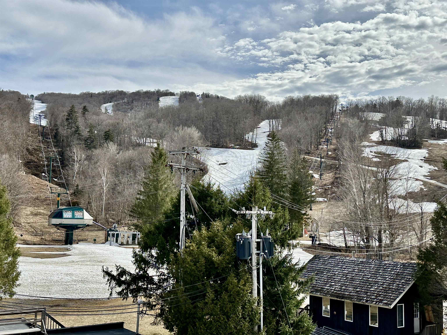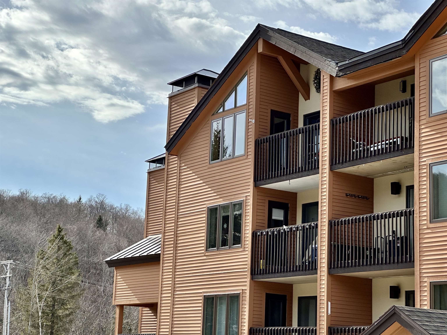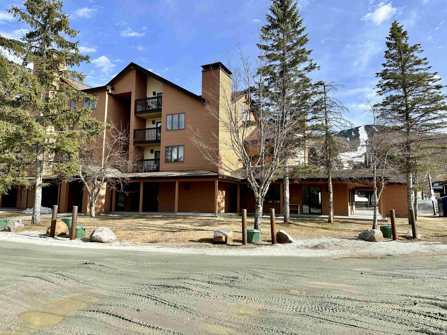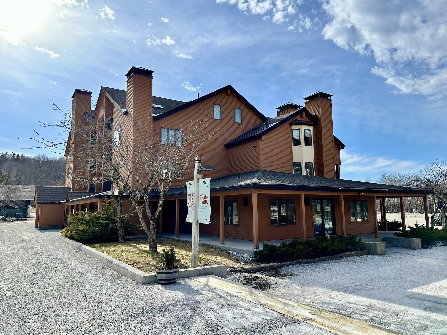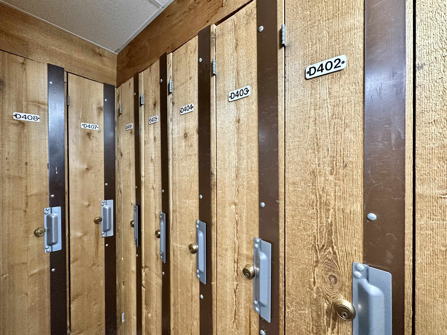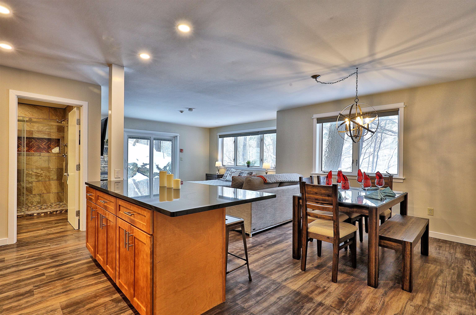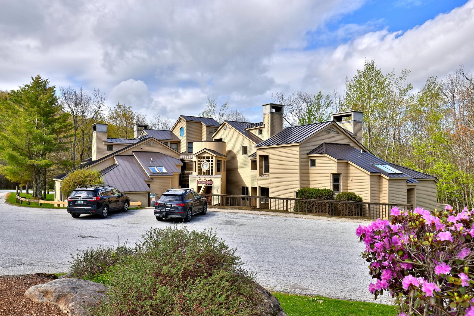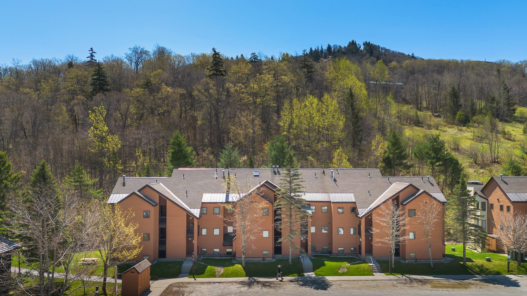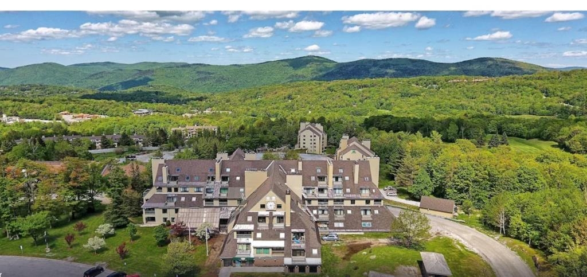1 of 25
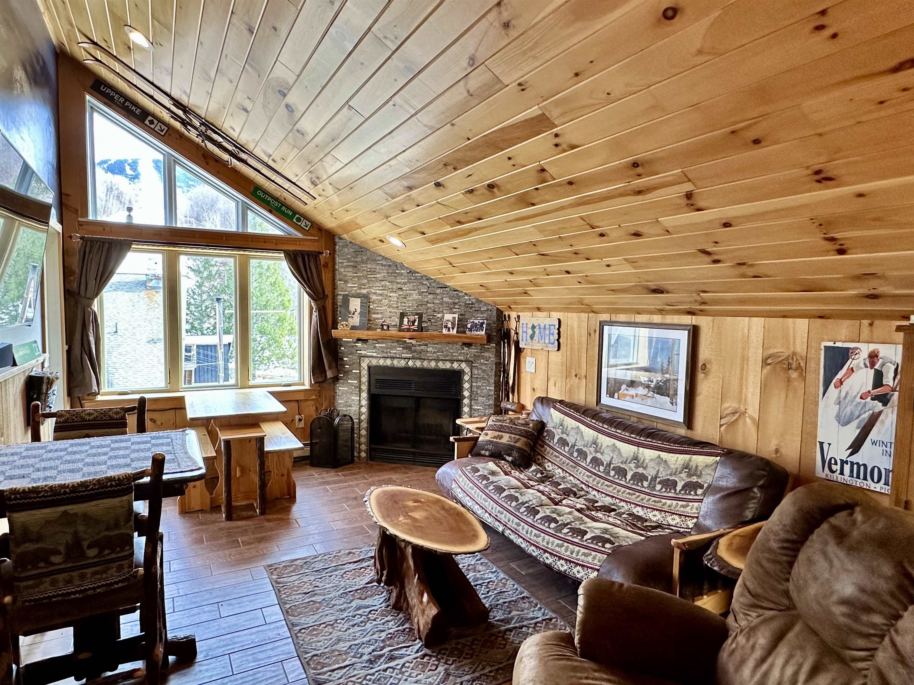
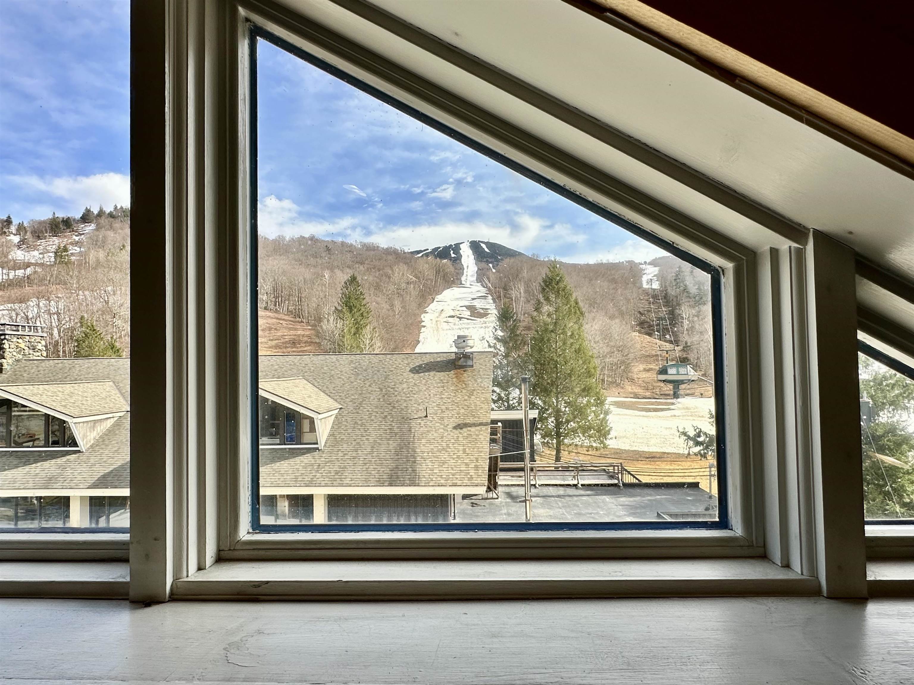
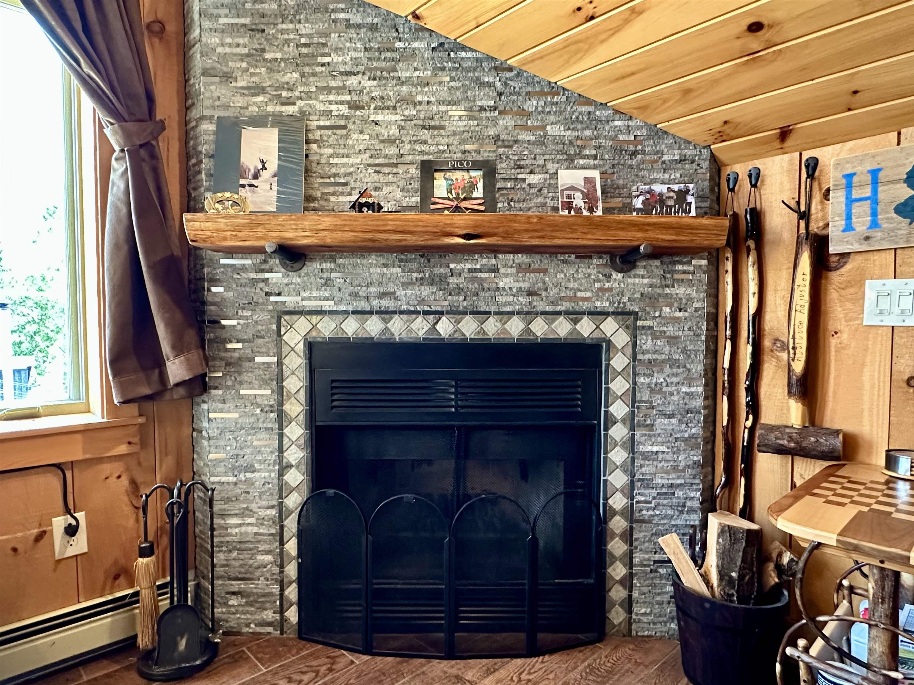
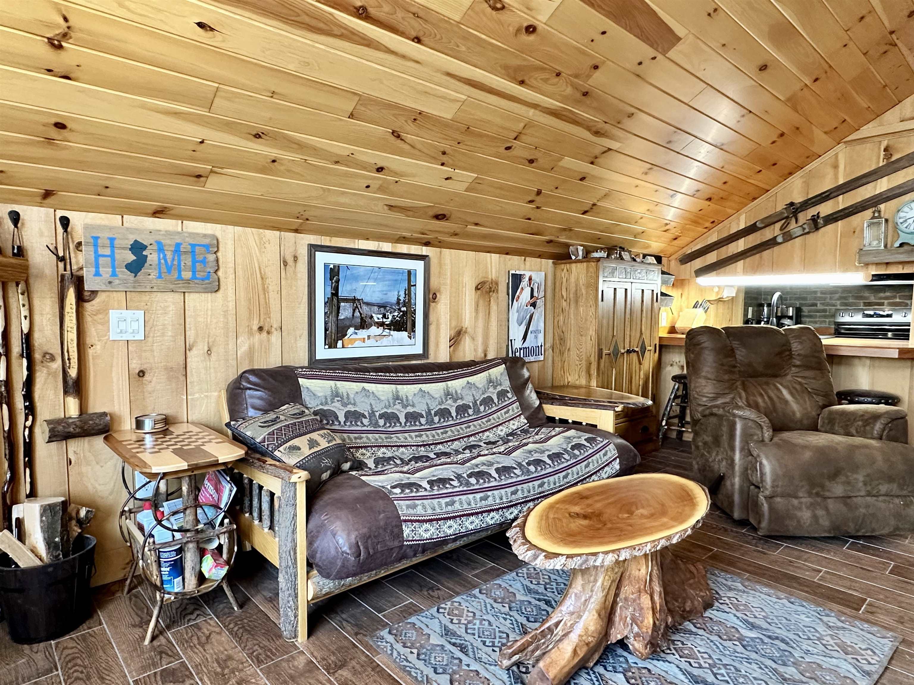
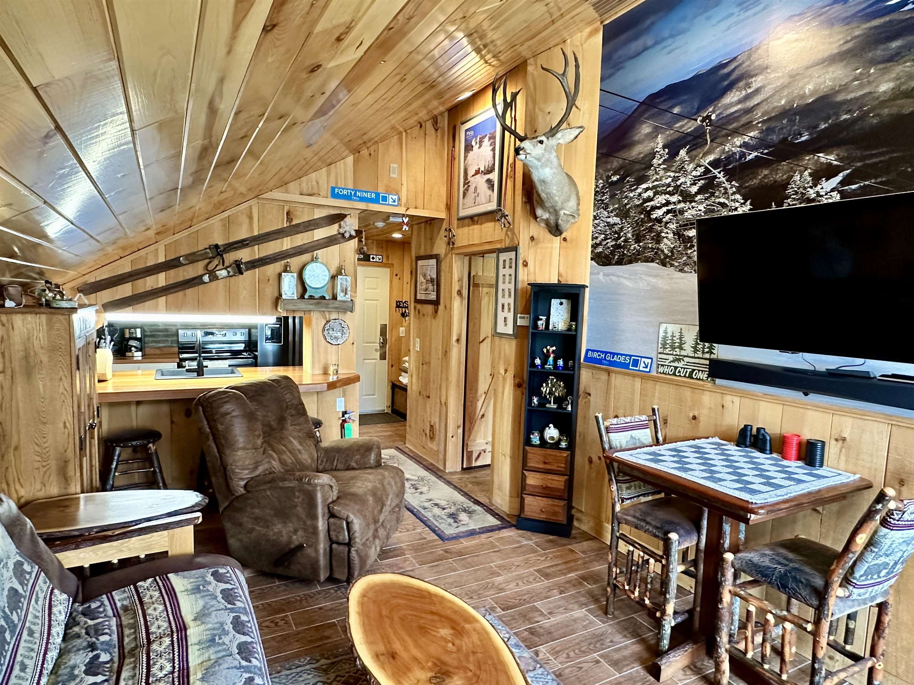
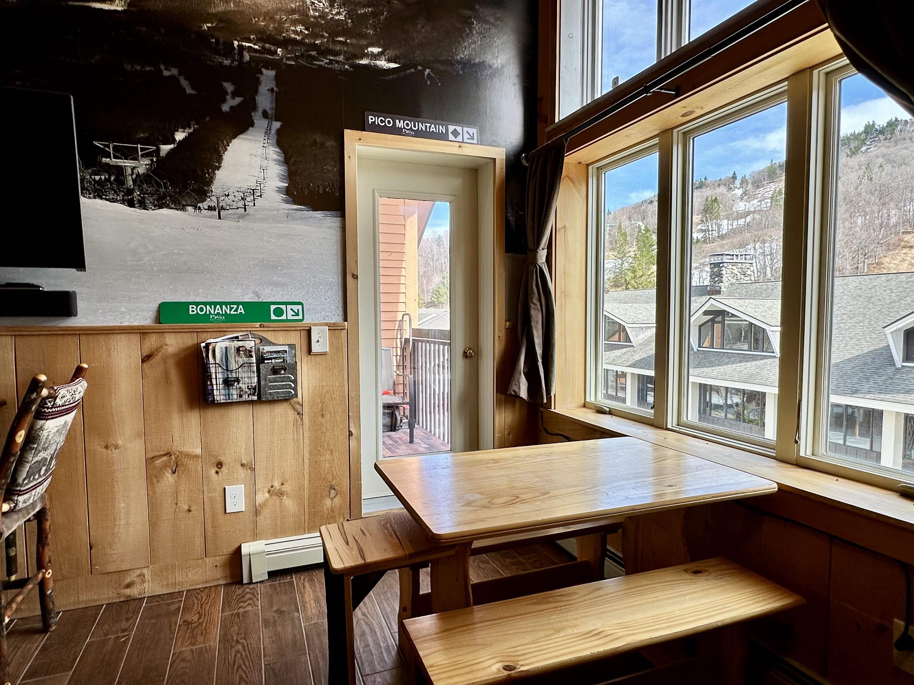
General Property Information
- Property Status:
- Active
- Price:
- $408, 000
- Unit Number
- 408
- Assessed:
- $0
- Assessed Year:
- County:
- VT-Rutland
- Acres:
- 0.00
- Property Type:
- Condo
- Year Built:
- 1984
- Agency/Brokerage:
- Joshua Lemieux
Remax Summit - Bedrooms:
- 1
- Total Baths:
- 1
- Sq. Ft. (Total):
- 589
- Tax Year:
- 2025
- Taxes:
- $2, 684
- Association Fees:
Don’t miss this rare opportunity to own a top-floor, slope-view condo in one of the mountain’s most desirable buildings! This fully renovated 1-bedroom, 1-bath unit blends rustic charm with modern upgrades, making it an ideal year-round getaway or investment. With no other unit like it available, this is a true gem. Inside, soaring vaulted ceilings and a 14’ x 9’ wall mural reflecting the mountain view make the space feel much larger. The custom kitchen features 3” thick solid wood countertops, stainless appliances, a black sink with high-arc faucet, and stylish cabinetry. A cozy bar area is perfect for morning coffee and slope views, while warm wood paneling and a brick backsplash complete the lodge-like vibe. The bathroom offers a full tub, porcelain tile, spacious vanity, and modern finishes. Every detail has been thoughtfully chosen for comfort and style. Enjoy a covered porch accessed from both the bedroom and living room, with vaulted roofline and stunning year-round views—ideal for cocoa in winter or a cool drink in summer. Bonus features include a personal ski locker, a convenient elevator, and top-floor perks like added privacy, vaulted ceilings, and the best views in the building. Renovation highlights: kiln-dried pine ceilings (double-dipped for even tone) and durable, wood-look porcelain tile flooring and much much more. There are just too many upgrades to list so this one needs to be seen in person. Schedule your showing today before it’s gone!
Interior Features
- # Of Stories:
- 1
- Sq. Ft. (Total):
- 589
- Sq. Ft. (Above Ground):
- 589
- Sq. Ft. (Below Ground):
- 0
- Sq. Ft. Unfinished:
- 0
- Rooms:
- 3
- Bedrooms:
- 1
- Baths:
- 1
- Interior Desc:
- Elevator, Fireplace - Wood, Furnished, Hearth, Kitchen/Living, Natural Light, Natural Woodwork, Laundry - 1st Floor
- Appliances Included:
- Dishwasher - Energy Star, Dryer - Energy Star, Microwave, Range - Electric, Refrigerator-Energy Star, Washer - Energy Star
- Flooring:
- Ceramic Tile
- Heating Cooling Fuel:
- Water Heater:
- Basement Desc:
Exterior Features
- Style of Residence:
- Contemporary
- House Color:
- Time Share:
- No
- Resort:
- Exterior Desc:
- Exterior Details:
- Porch - Covered
- Amenities/Services:
- Land Desc.:
- Condo Development, Mountain View, Recreational, Ski Area, Ski Trailside, Trail/Near Trail, View, Mountain, Near Skiing, Near Snowmobile Trails
- Suitable Land Usage:
- Roof Desc.:
- Shingle - Architectural
- Driveway Desc.:
- Common/Shared, Gravel
- Foundation Desc.:
- Concrete
- Sewer Desc.:
- Community
- Garage/Parking:
- No
- Garage Spaces:
- 0
- Road Frontage:
- 0
Other Information
- List Date:
- 2025-04-15
- Last Updated:


