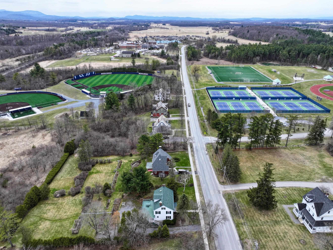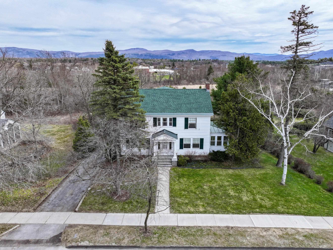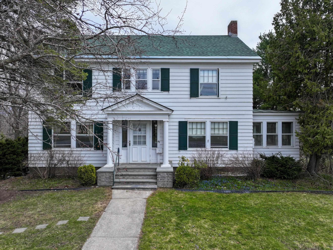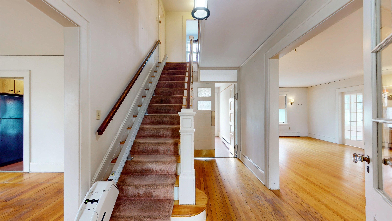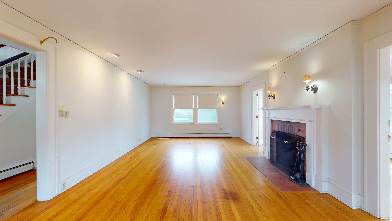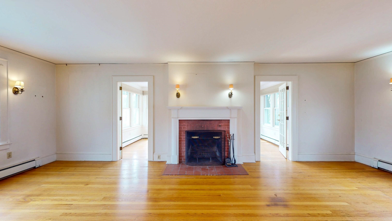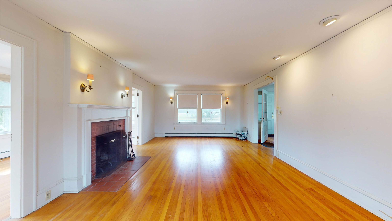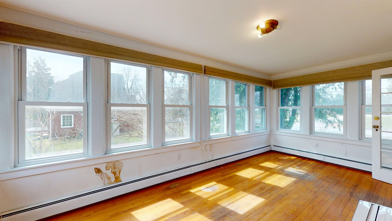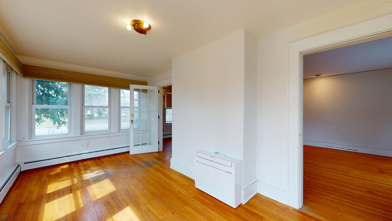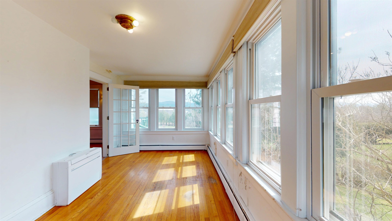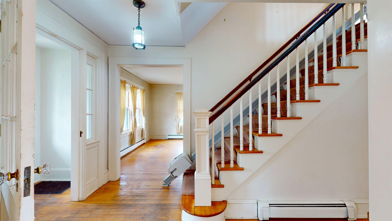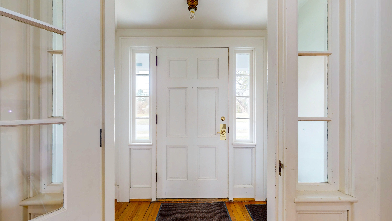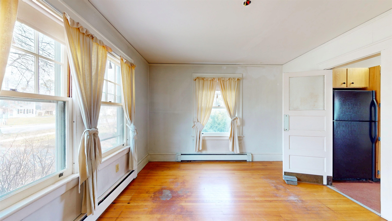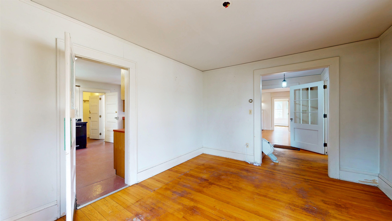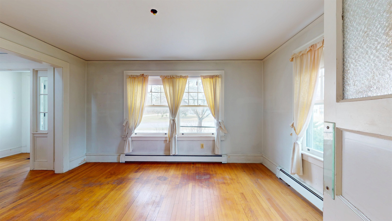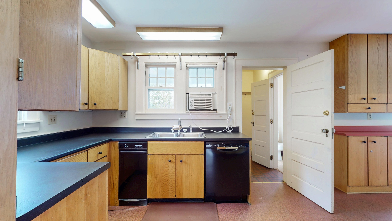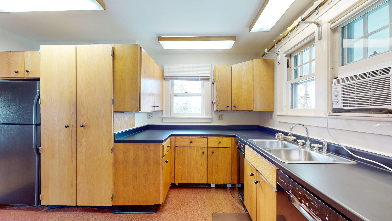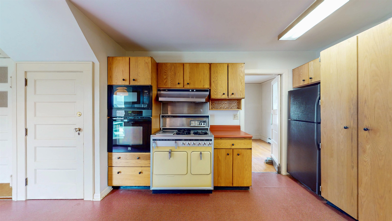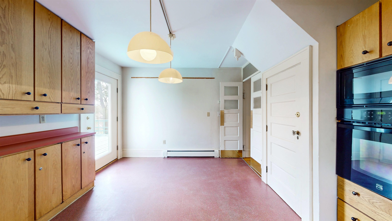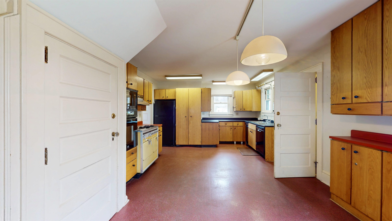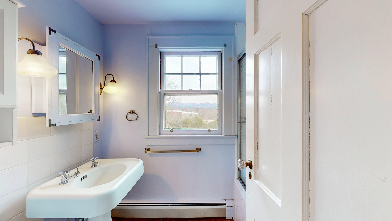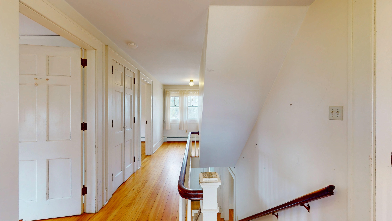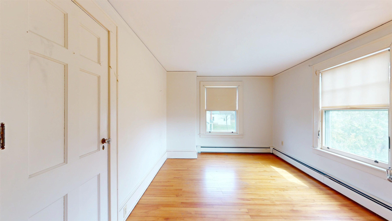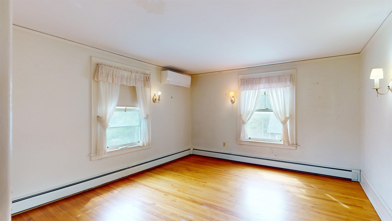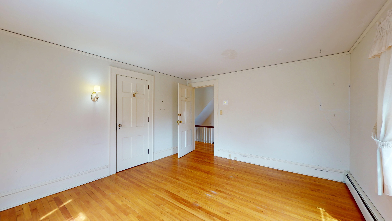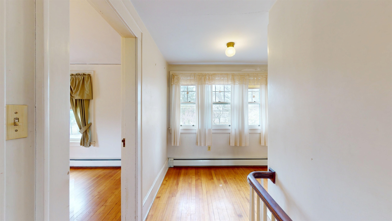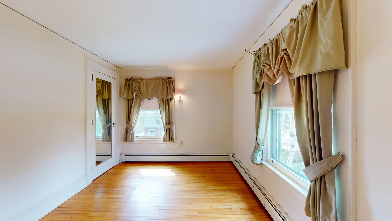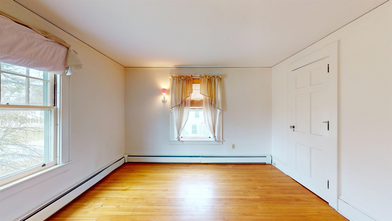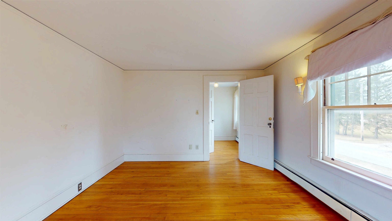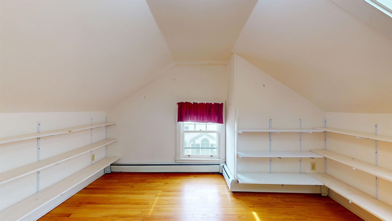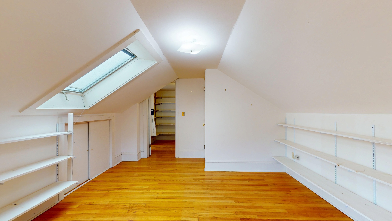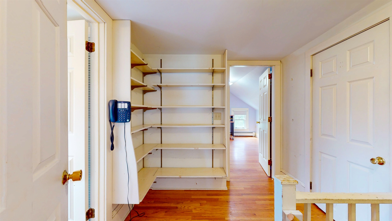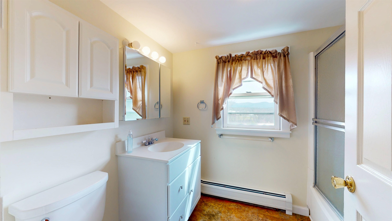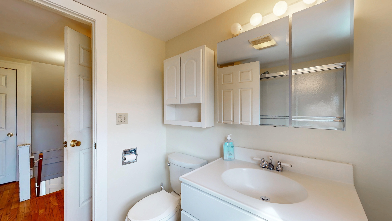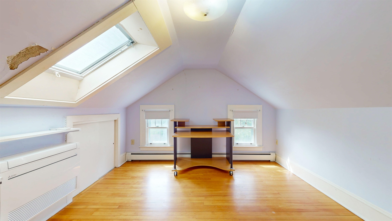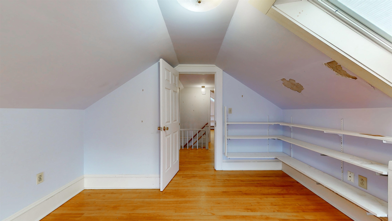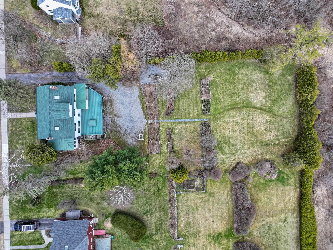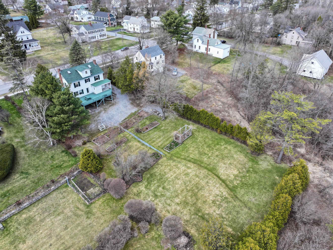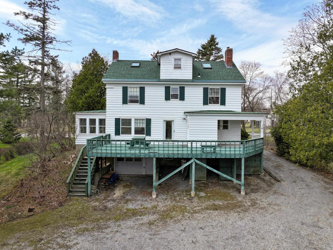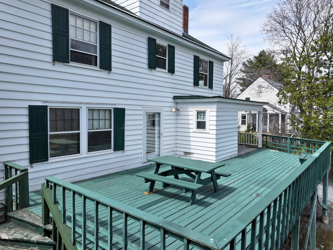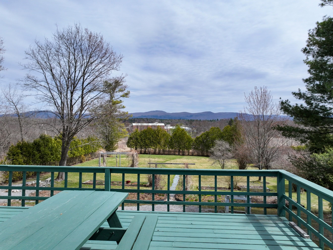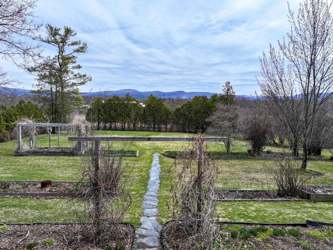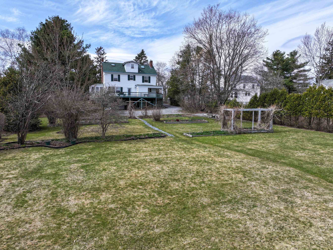1 of 49
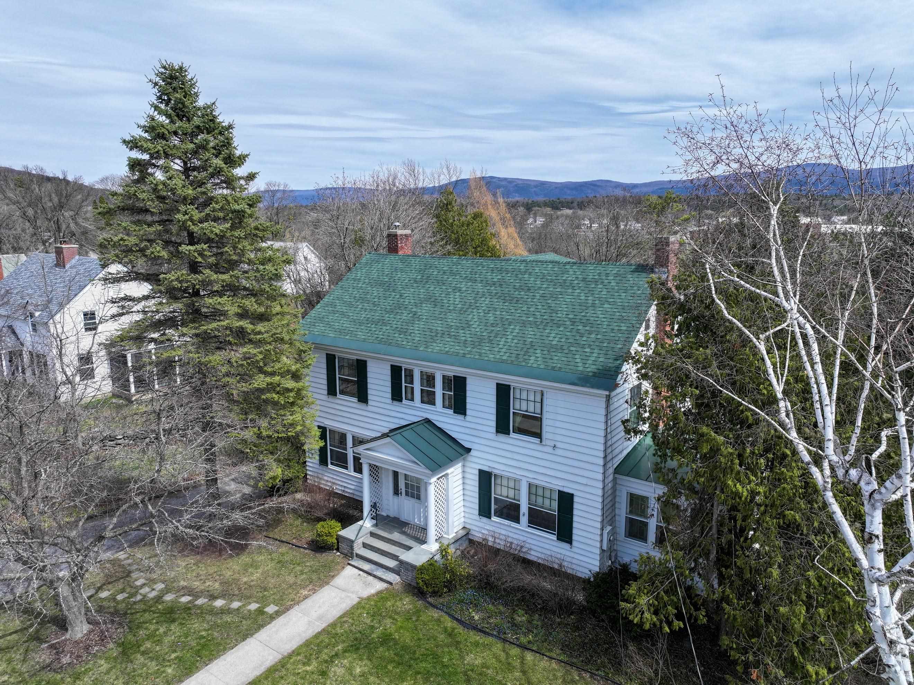
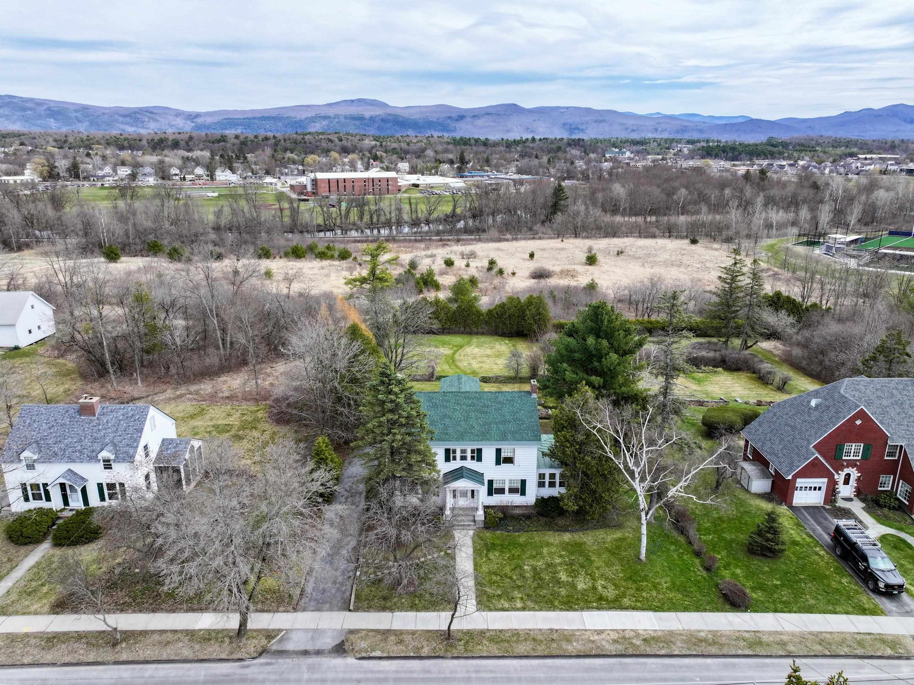
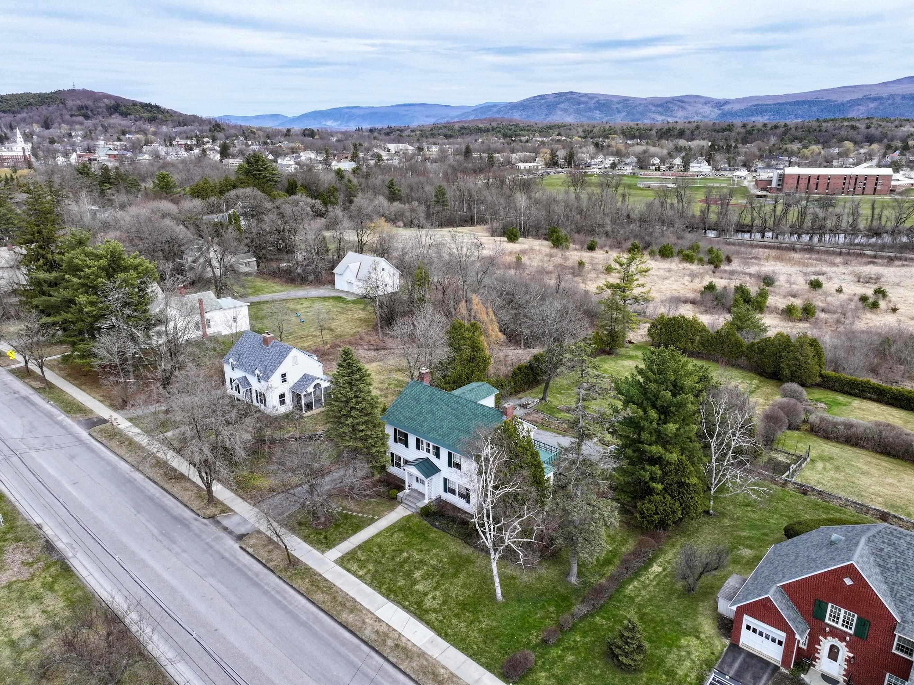
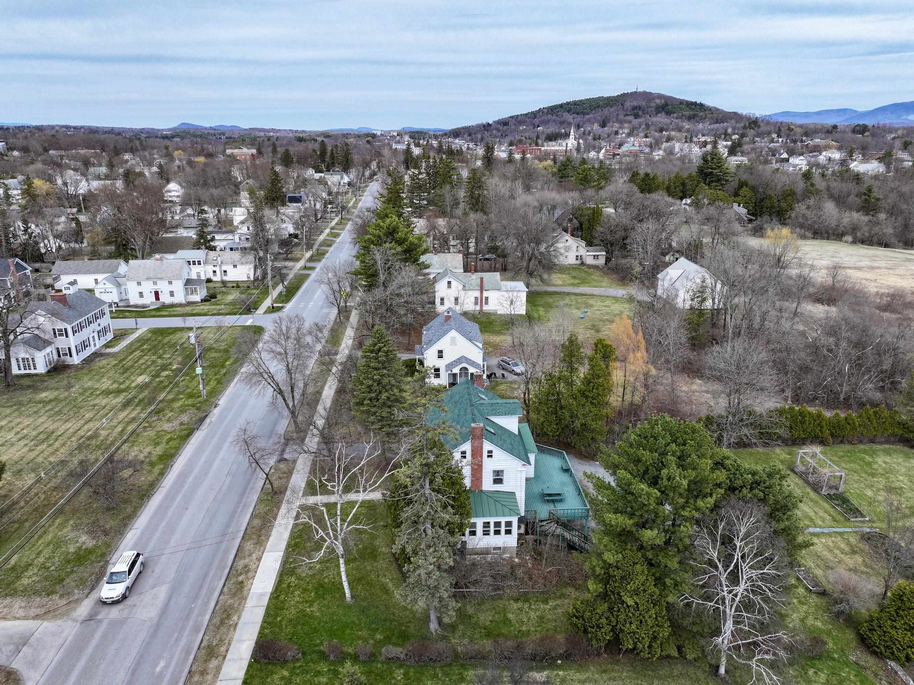
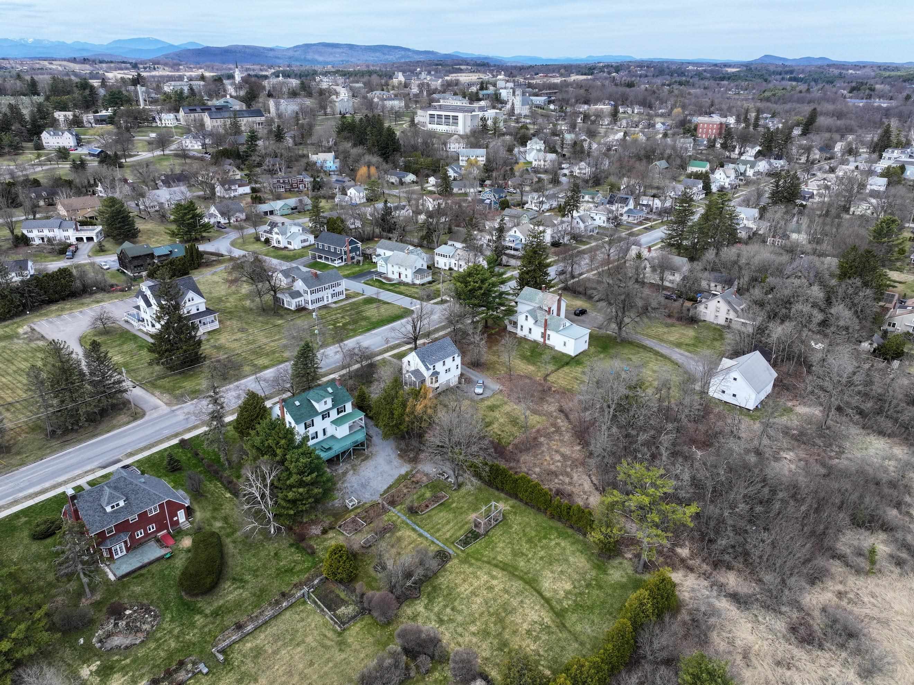
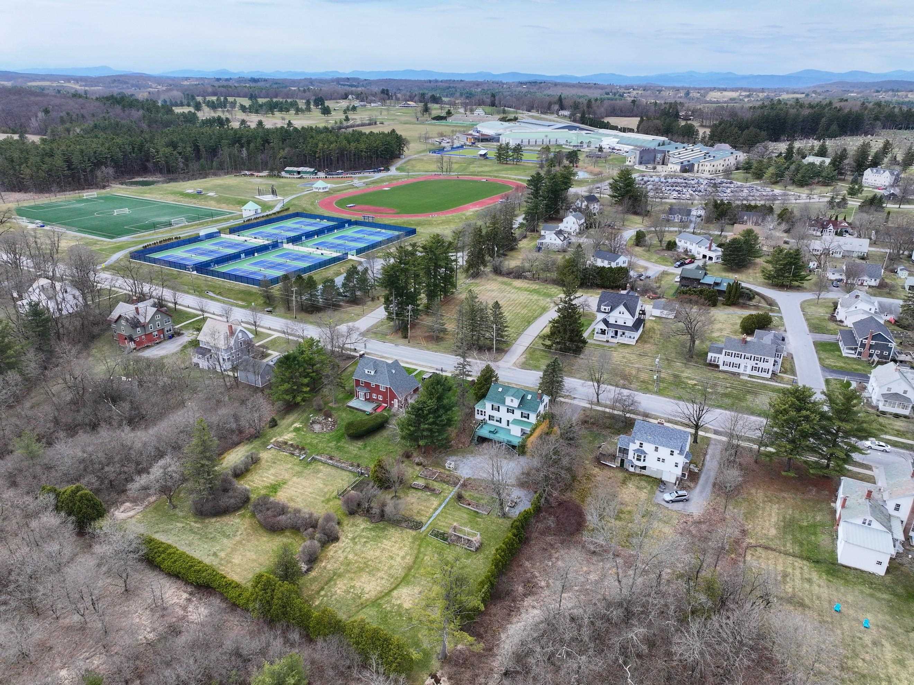
General Property Information
- Property Status:
- Active Under Contract
- Price:
- $995, 000
- Assessed:
- $402, 300
- Assessed Year:
- 2019
- County:
- VT-Addison
- Acres:
- 0.57
- Property Type:
- Single Family
- Year Built:
- 1920
- Agency/Brokerage:
- Amey Ryan
IPJ Real Estate - Bedrooms:
- 5
- Total Baths:
- 3
- Sq. Ft. (Total):
- 2640
- Tax Year:
- 2025
- Taxes:
- $11, 406
- Association Fees:
Just a short stroll from the center of Middlebury, this spacious home is close to the hospital, Middlebury College, golf course, shopping, restaurants, and more. It offers three floors of living space, including five bedrooms, an office, eat-in kitchen, formal dining room, large living room with fireplace, and a bright, south-facing sunroom. Step out onto the spacious back deck with views of the Green Mountains and a landscaped backyard, ideal for gardening and outdoor enjoyment. The basement provides ample storage and direct access to a one-bay garage. With three full floors of living space plus a full basement there is plenty of room for everyone. Explore the Trail Around Middlebury, watch the fireworks at Middlebury College, cheer on the runners for the Middlebury Maple Run from your front yard!
Interior Features
- # Of Stories:
- 3
- Sq. Ft. (Total):
- 2640
- Sq. Ft. (Above Ground):
- 2640
- Sq. Ft. (Below Ground):
- 0
- Sq. Ft. Unfinished:
- 1178
- Rooms:
- 10
- Bedrooms:
- 5
- Baths:
- 3
- Interior Desc:
- Dining Area, Draperies, Fireplace - Wood, Fireplaces - 1, Hearth, Kitchen/Dining, Natural Light, Skylight, Storage - Indoor, Laundry - Basement
- Appliances Included:
- Dishwasher, Disposal, Dryer, Range Hood, Microwave, Oven - Wall, Refrigerator, Trash Compactor, Washer, Stove - Gas, Water Heater - Off Boiler, Water Heater - Oil, Water Heater - Tank
- Flooring:
- Hardwood, Tile, Vinyl
- Heating Cooling Fuel:
- Water Heater:
- Basement Desc:
- Concrete, Concrete Floor, Insulated, Stairs - Interior, Storage Space, Unfinished, Walkout, Interior Access, Exterior Access, Stairs - Basement
Exterior Features
- Style of Residence:
- Colonial
- House Color:
- White
- Time Share:
- No
- Resort:
- Exterior Desc:
- Exterior Details:
- Deck, Garden Space, Porch, Porch - Covered, Storage
- Amenities/Services:
- Land Desc.:
- Landscaped, Level, Mountain View, Open, Sidewalks, Sloping, Street Lights, View, In Town, Near Golf Course, Near Paths, Near Shopping, Near Skiing, Neighborhood, Near Public Transportatn, Near Railroad, Near Hospital, Near School(s)
- Suitable Land Usage:
- Roof Desc.:
- Corrugated, Shingle - Architectural, Standing Seam
- Driveway Desc.:
- Gravel
- Foundation Desc.:
- Concrete, Poured Concrete
- Sewer Desc.:
- Public
- Garage/Parking:
- Yes
- Garage Spaces:
- 1
- Road Frontage:
- 100
Other Information
- List Date:
- 2025-04-15
- Last Updated:


