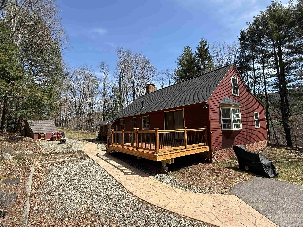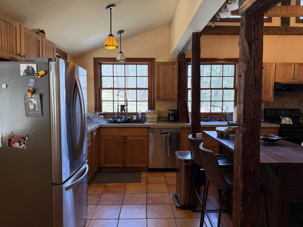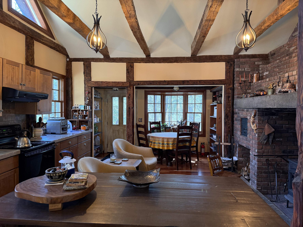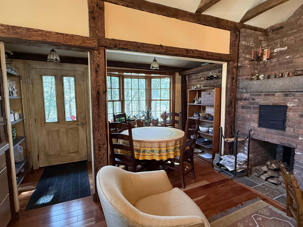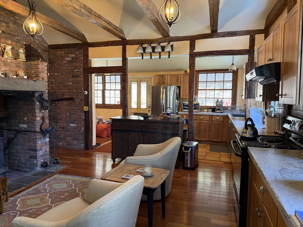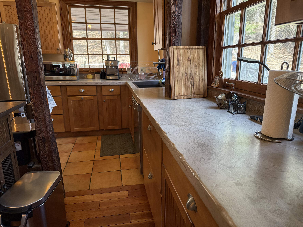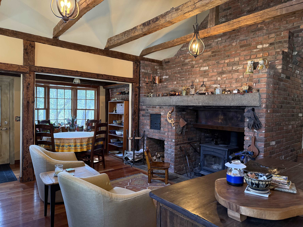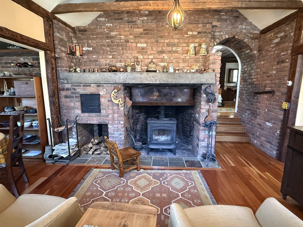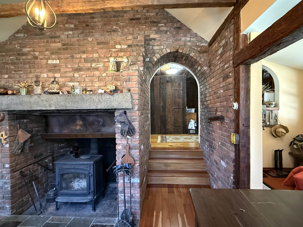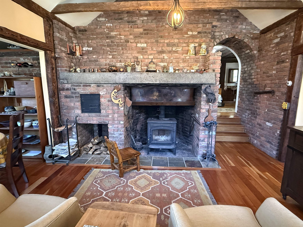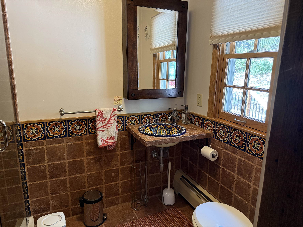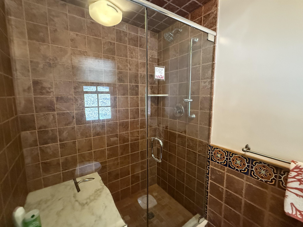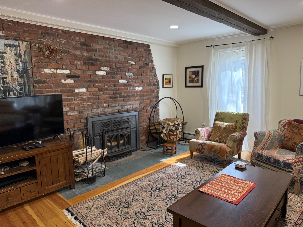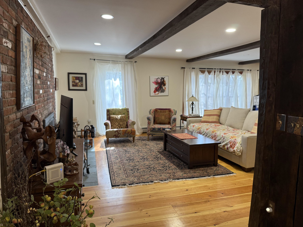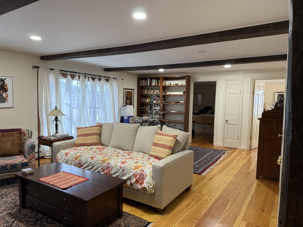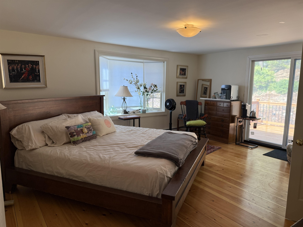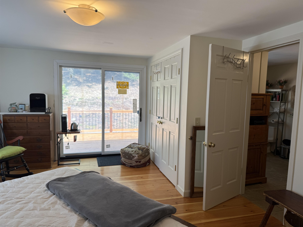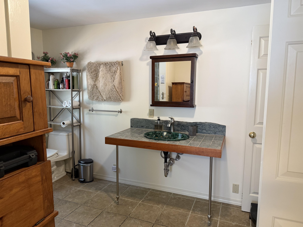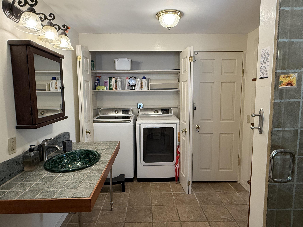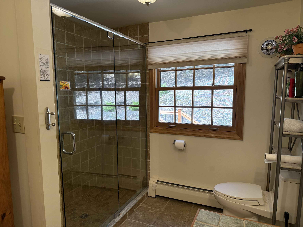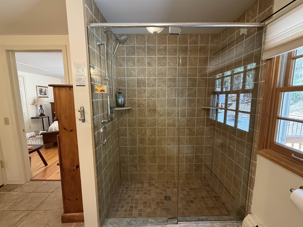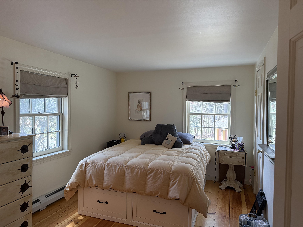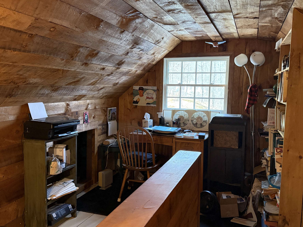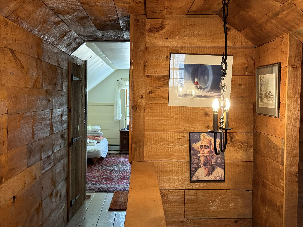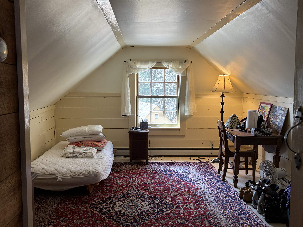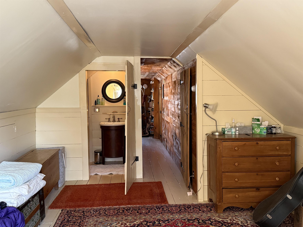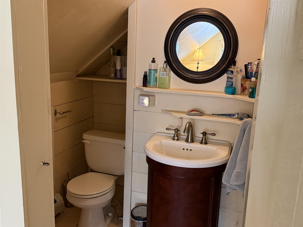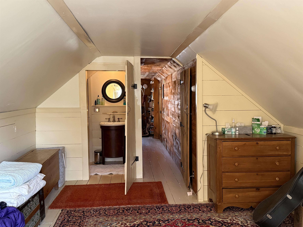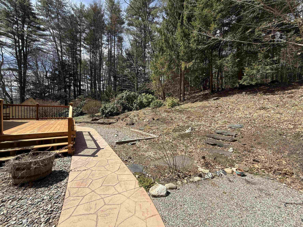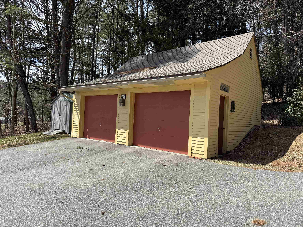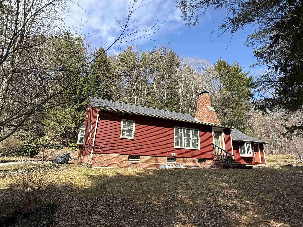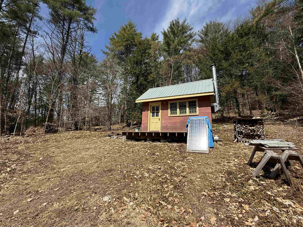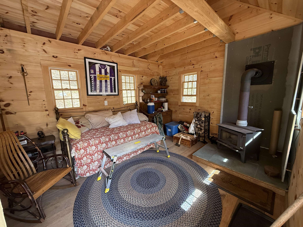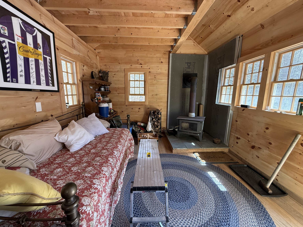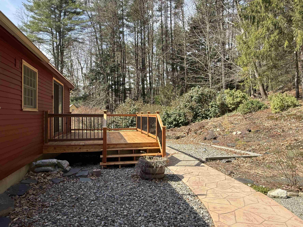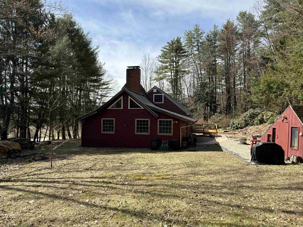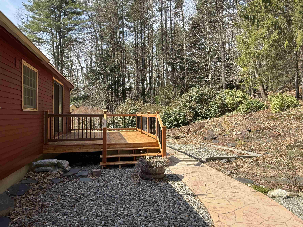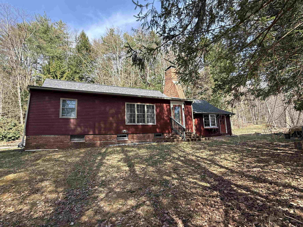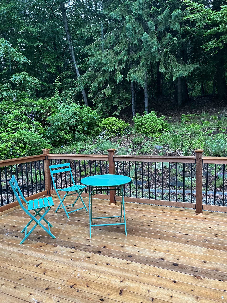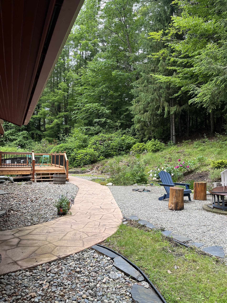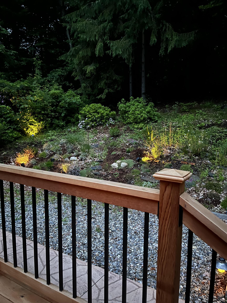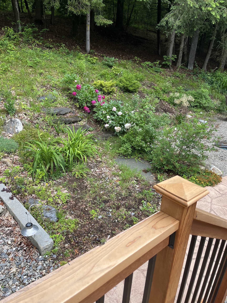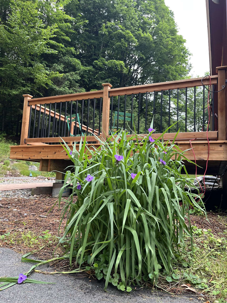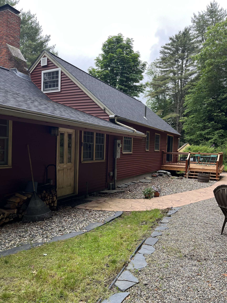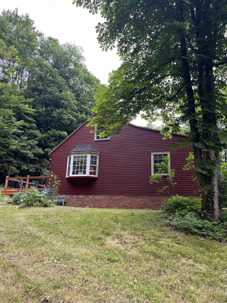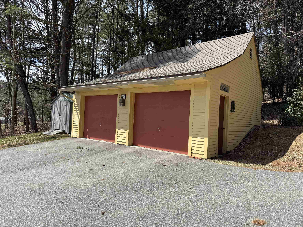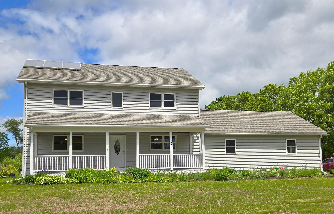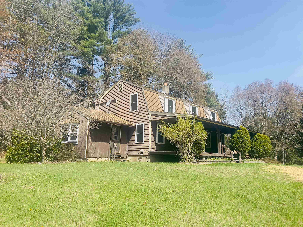1 of 52
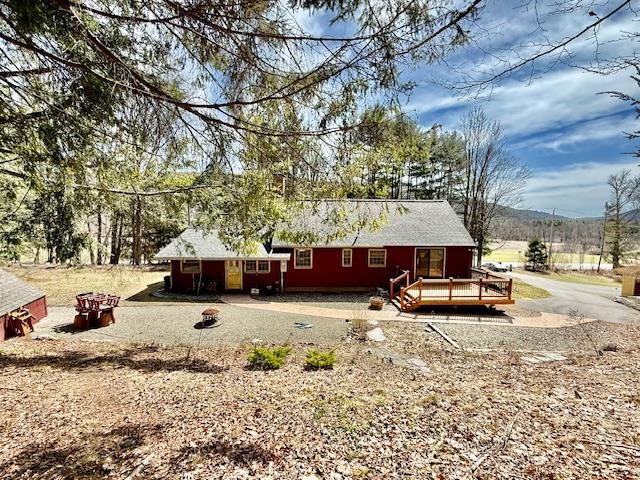
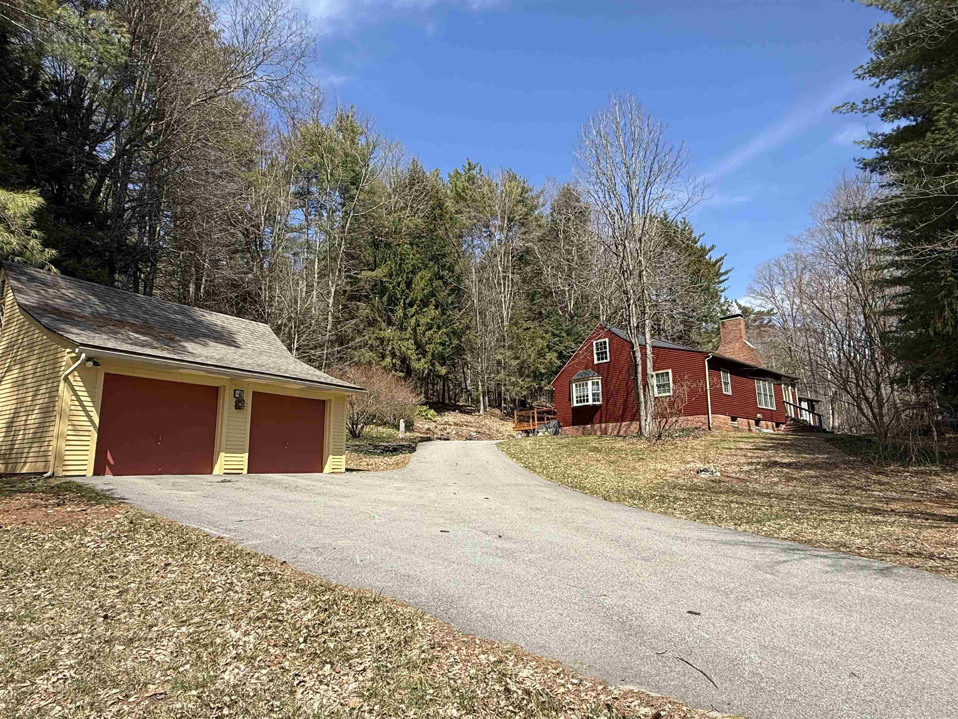
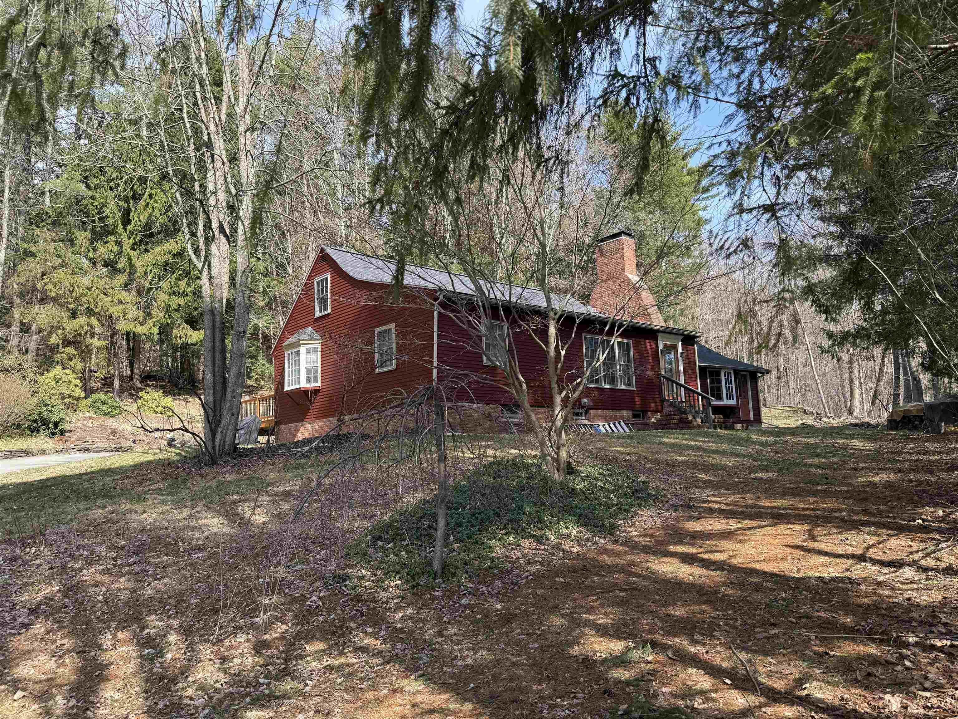
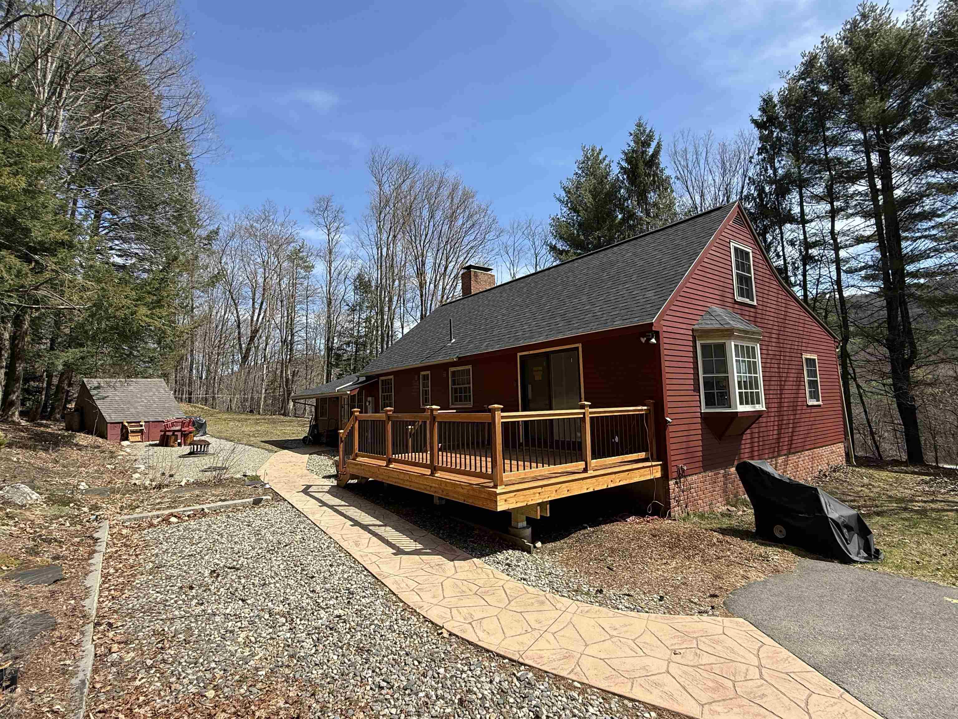
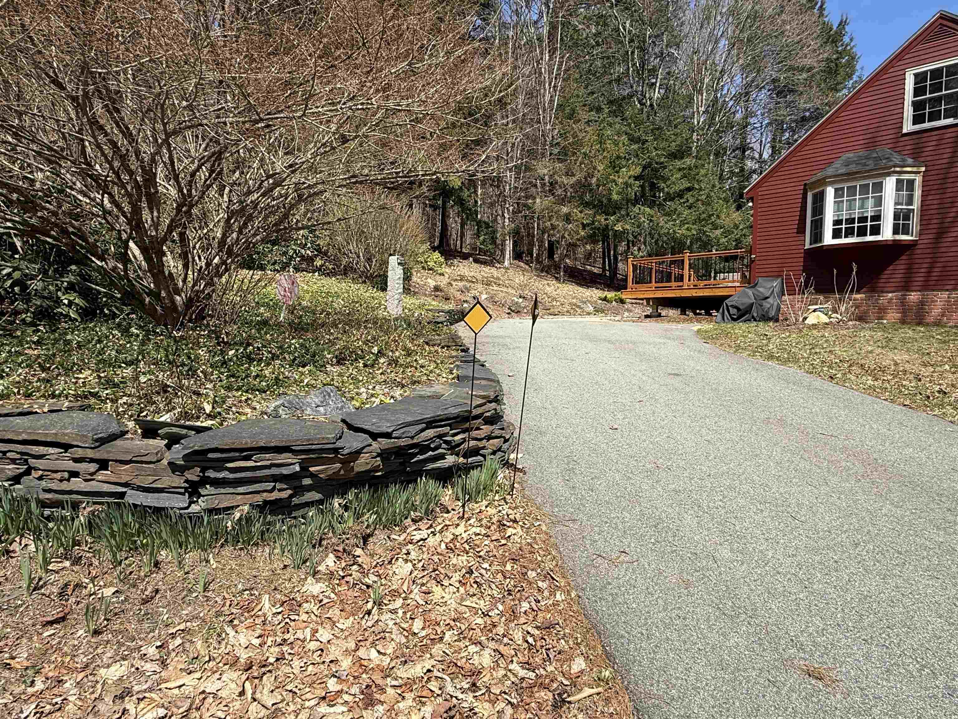
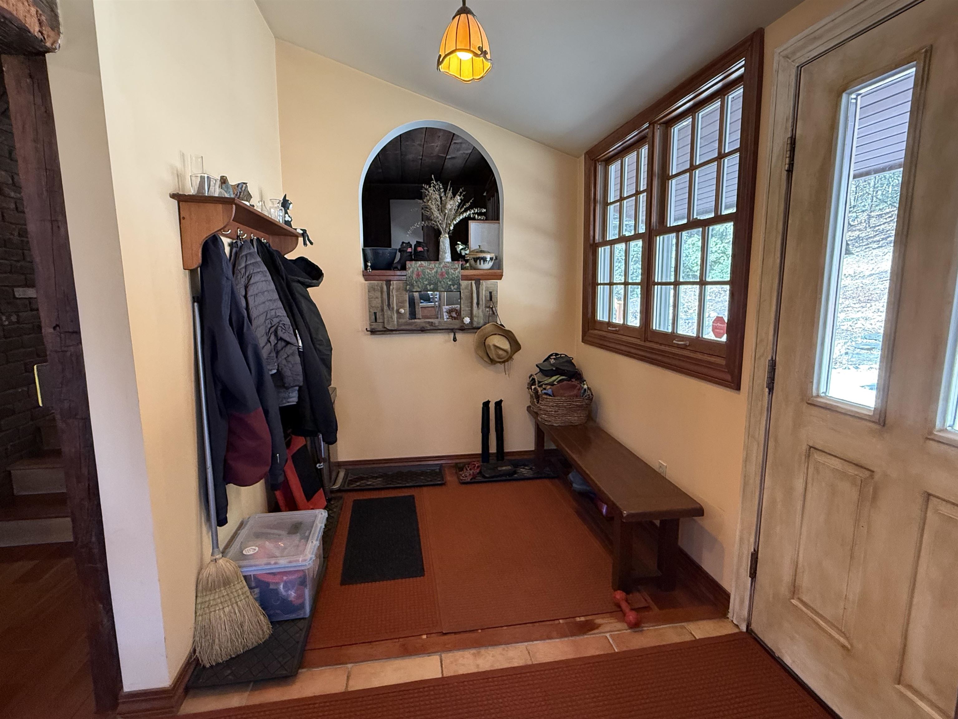
General Property Information
- Property Status:
- Active
- Price:
- $525, 000
- Assessed:
- $0
- Assessed Year:
- County:
- VT-Windham
- Acres:
- 8.70
- Property Type:
- Single Family
- Year Built:
- 1959
- Agency/Brokerage:
- Rebecca Seymour
Brattleboro Area Realty - Bedrooms:
- 3
- Total Baths:
- 3
- Sq. Ft. (Total):
- 2023
- Tax Year:
- 2024
- Taxes:
- $6, 848
- Association Fees:
Located just north of the Massachusetts border, this home with two car detached garage is conveniently just 15 minutes from both Greenfield and Brattleboro.As you step inside to the mudroom you'll enter the coziest of kitchens radiating warmth and character. Featuring a wood stove, a stunning brick hearth with beehive oven, wooden beams adding rustic charm, while a cathedral ceiling keeps the space airy and light. Just up a step, the living room welcomes you with a woodstove insert to bring the warmth on chilly evenings, making it an ideal place to unwind or gather with loved ones.The ensuite bedroom, with new sliders that open onto the deck, features a 3/4 bath with tiled walk in shower and laundry. A second bedroom, and another 3/4 bath with equally beautiful tiled shower complete the first floor. The second floor shows a bedroom with its own half bath and an office nook or dressing area.Venture outside to find a writer's cabin nestled in the woods, equipped with its own wood stove and solar panels. This charming hideaway provides a serene environment for creative work or simply enjoying nature. And speaking of nature, you'll have over 8 acres for exploring and creating trails on! The sellers have made many improvements during their tenure; roof, exterior paint, Pella windows, deck, septic, see docs for full list, and so many artistic touches, it really must be seen! Don’t miss the opportunity to experience this exquisite home firsthand. Schedule your private tour today!
Interior Features
- # Of Stories:
- 1.5
- Sq. Ft. (Total):
- 2023
- Sq. Ft. (Above Ground):
- 2023
- Sq. Ft. (Below Ground):
- 0
- Sq. Ft. Unfinished:
- 1200
- Rooms:
- 5
- Bedrooms:
- 3
- Baths:
- 3
- Interior Desc:
- Blinds, Cathedral Ceiling, Dining Area, Fireplace - Wood, Hearth, Kitchen/Dining, Primary BR w/ BA, Natural Light, Natural Woodwork, Wood Stove Insert, Laundry - 1st Floor
- Appliances Included:
- Dishwasher, Dryer, Range - Electric, Washer
- Flooring:
- Tile, Wood
- Heating Cooling Fuel:
- Water Heater:
- Basement Desc:
- Bulkhead, Concrete, Concrete Floor
Exterior Features
- Style of Residence:
- Cape
- House Color:
- red
- Time Share:
- No
- Resort:
- Exterior Desc:
- Exterior Details:
- Deck, Garden Space, Natural Shade, Outbuilding, Patio
- Amenities/Services:
- Land Desc.:
- Corner, Country Setting, Wooded
- Suitable Land Usage:
- Roof Desc.:
- Shingle - Architectural
- Driveway Desc.:
- Paved
- Foundation Desc.:
- Poured Concrete
- Sewer Desc.:
- Mound
- Garage/Parking:
- Yes
- Garage Spaces:
- 2
- Road Frontage:
- 560
Other Information
- List Date:
- 2025-04-15
- Last Updated:


