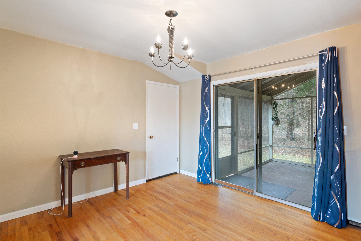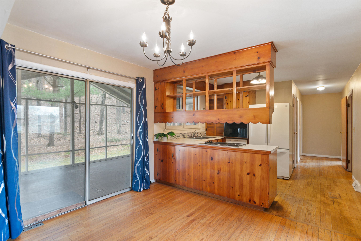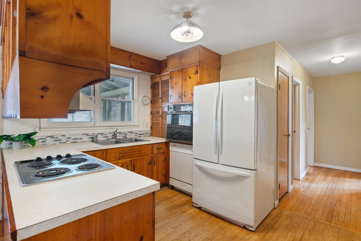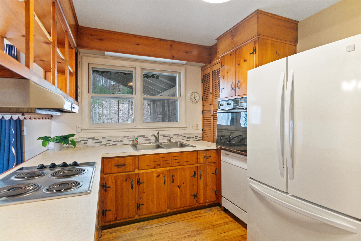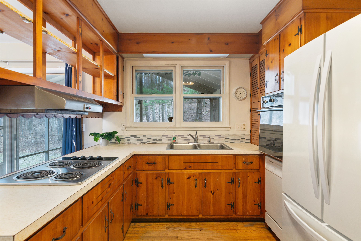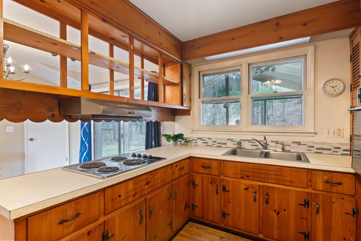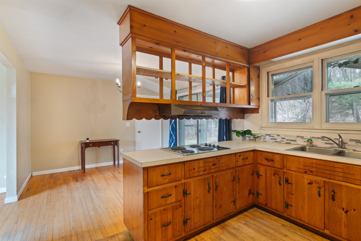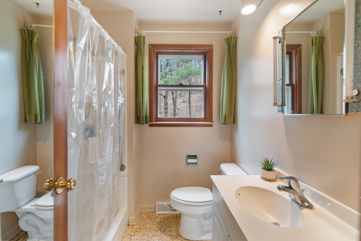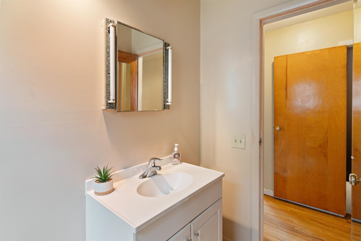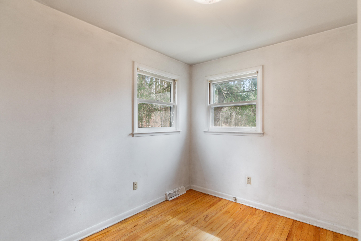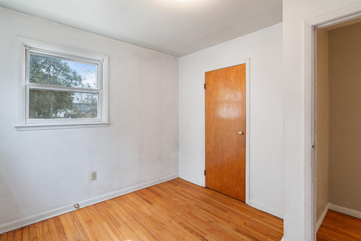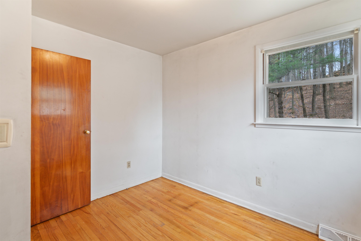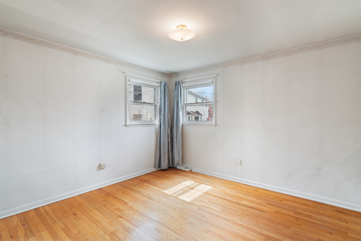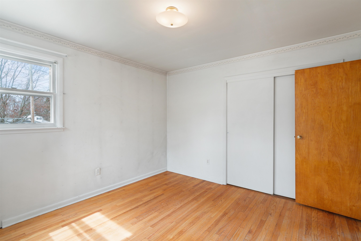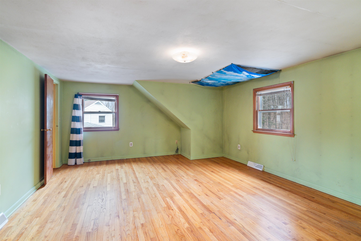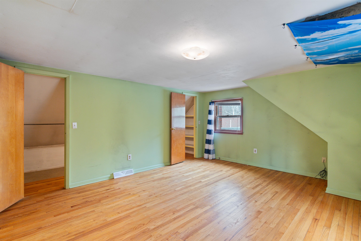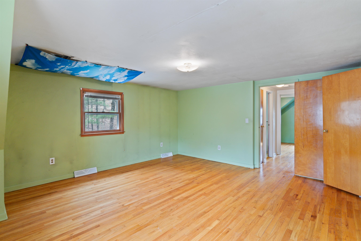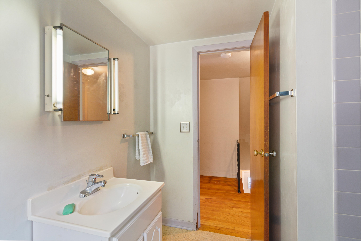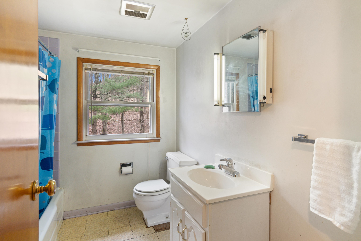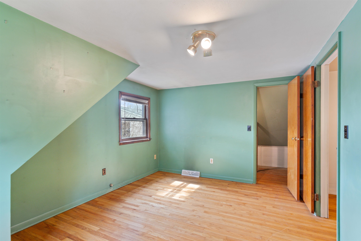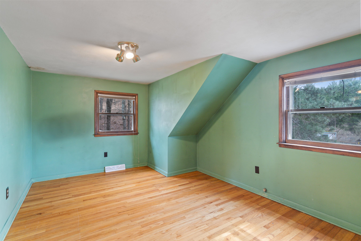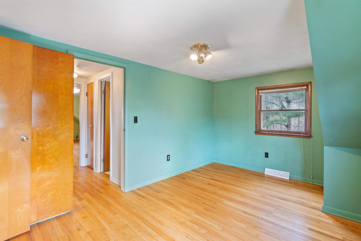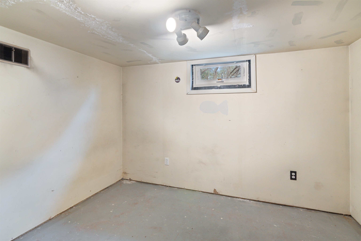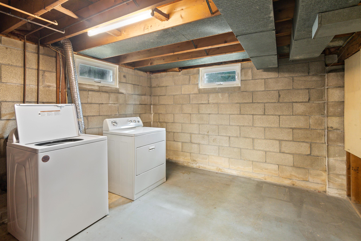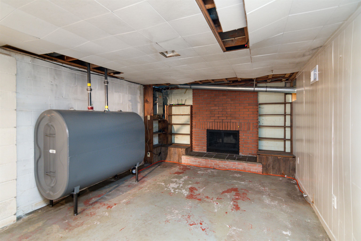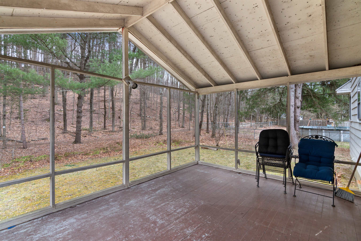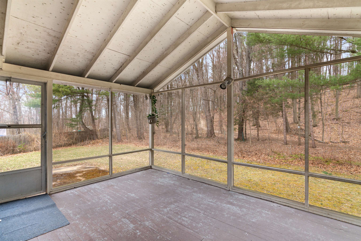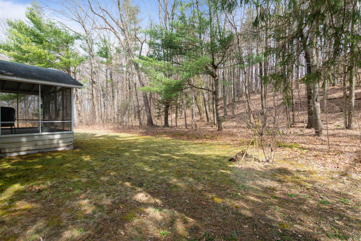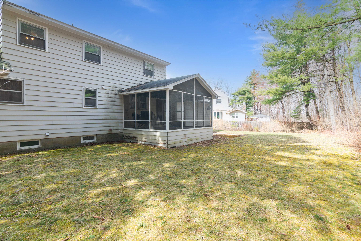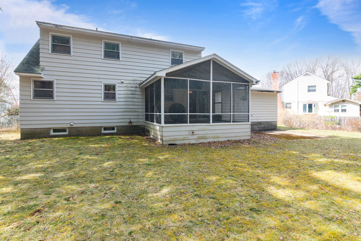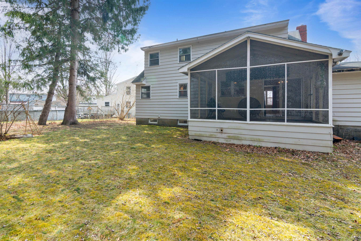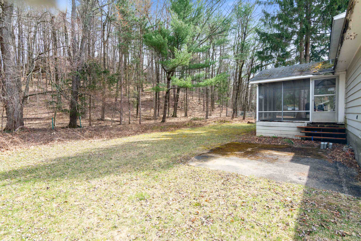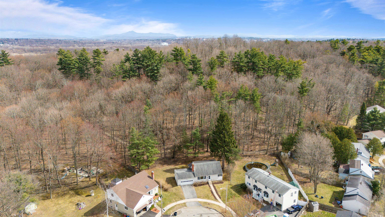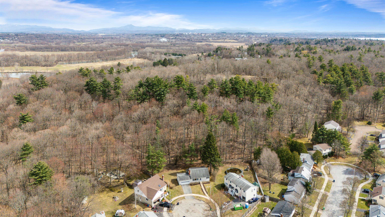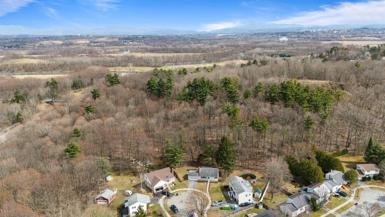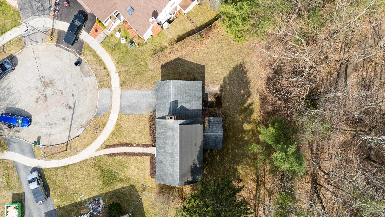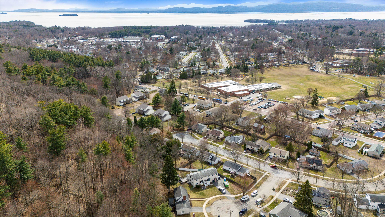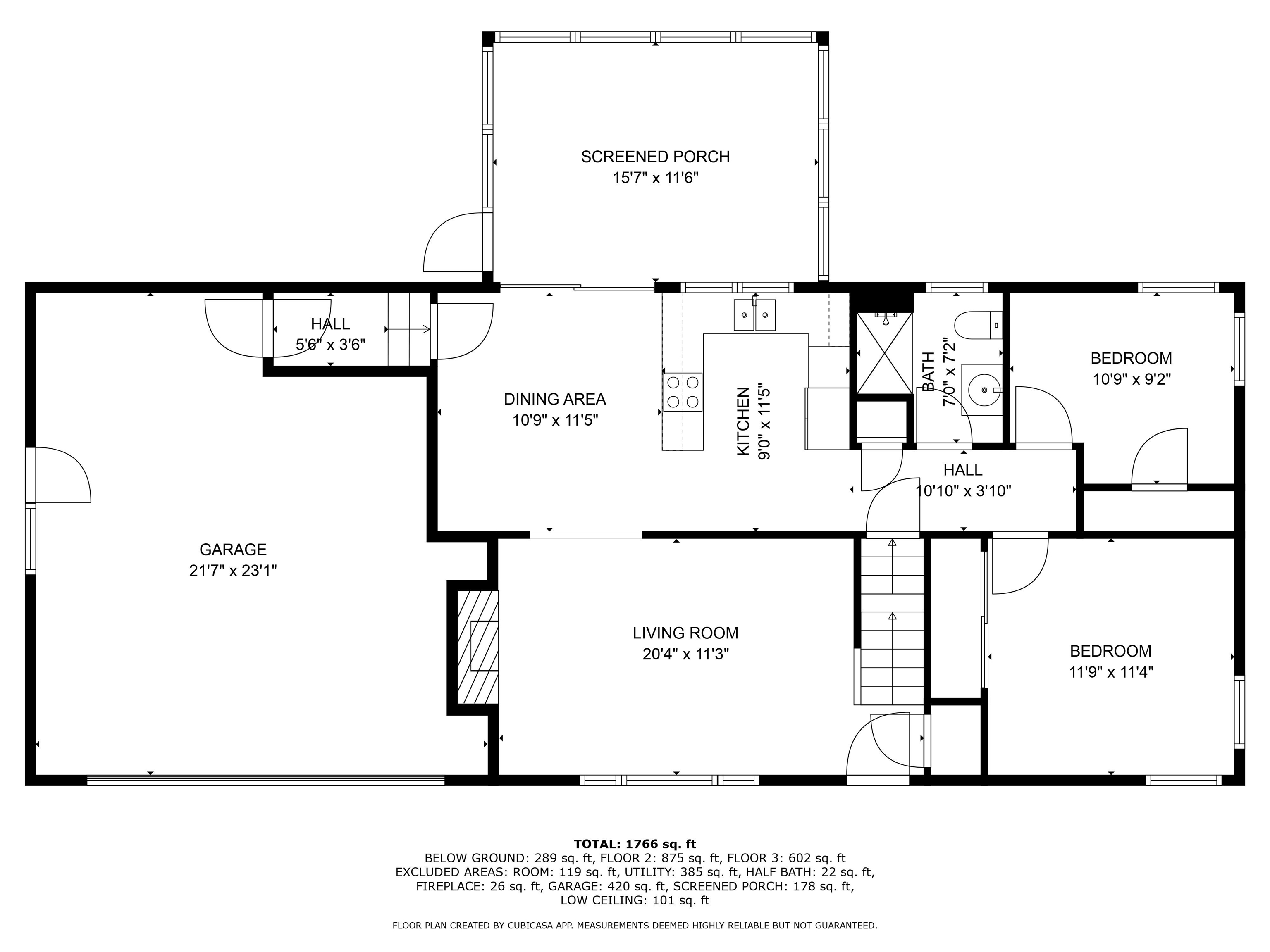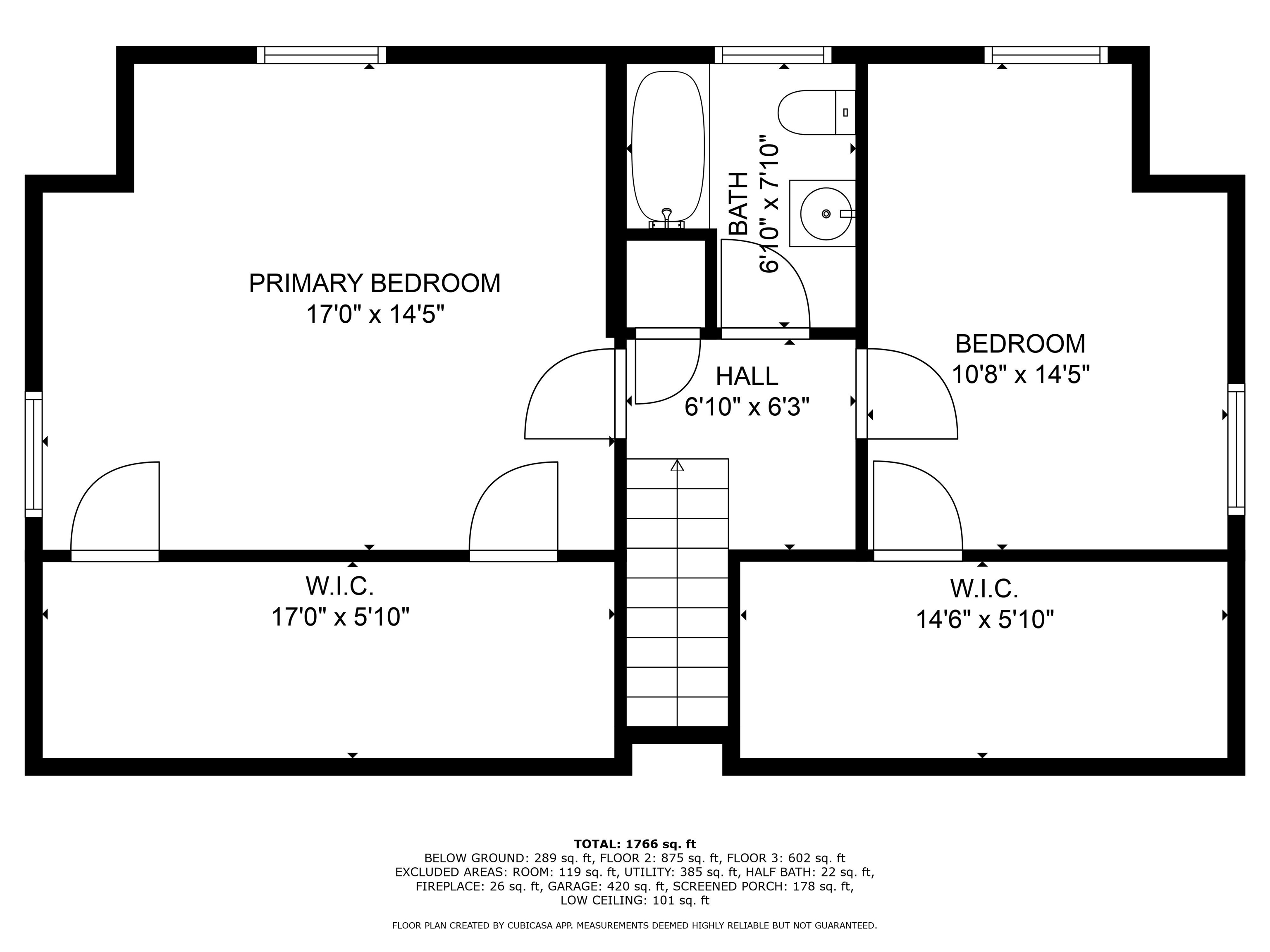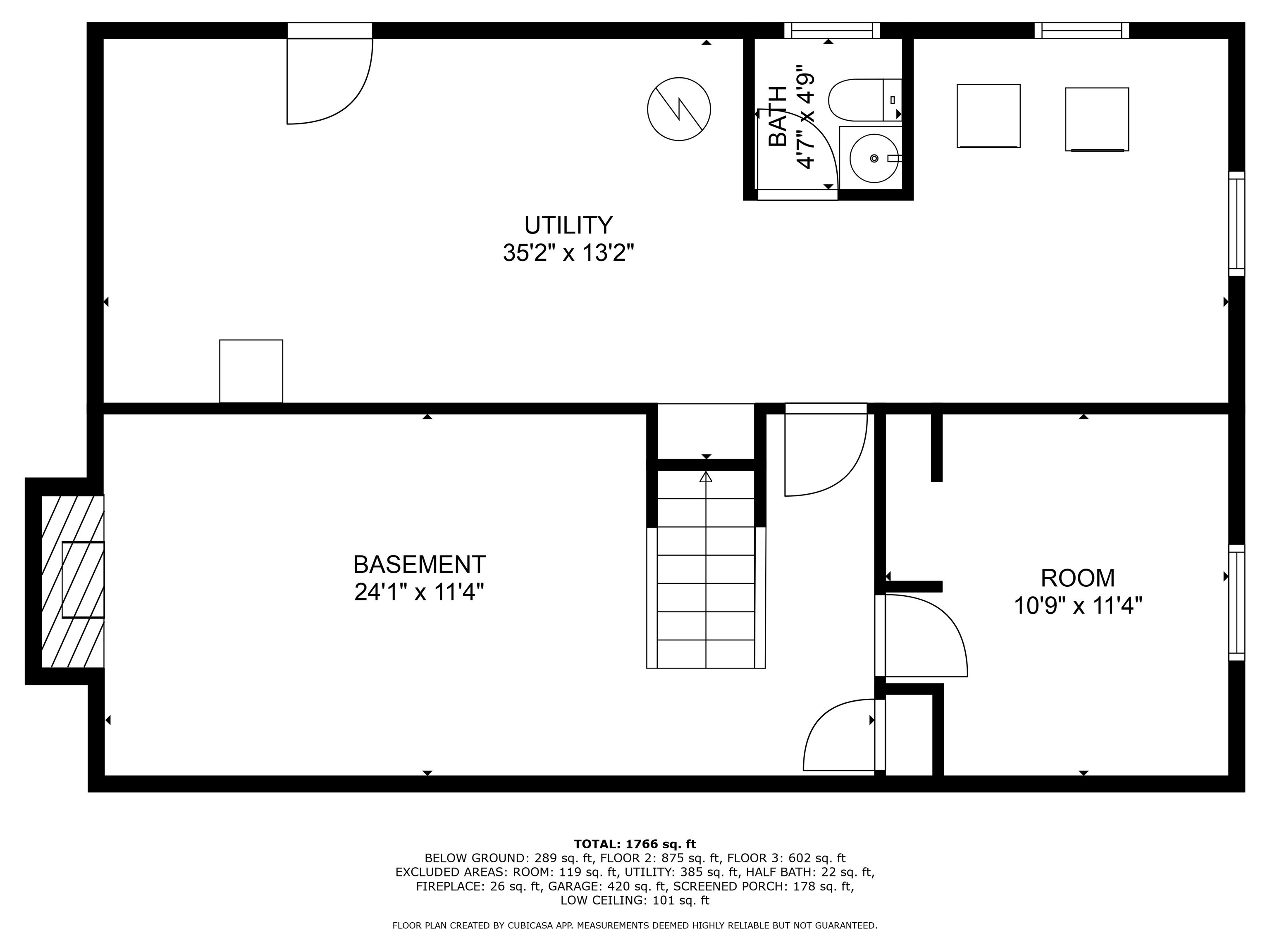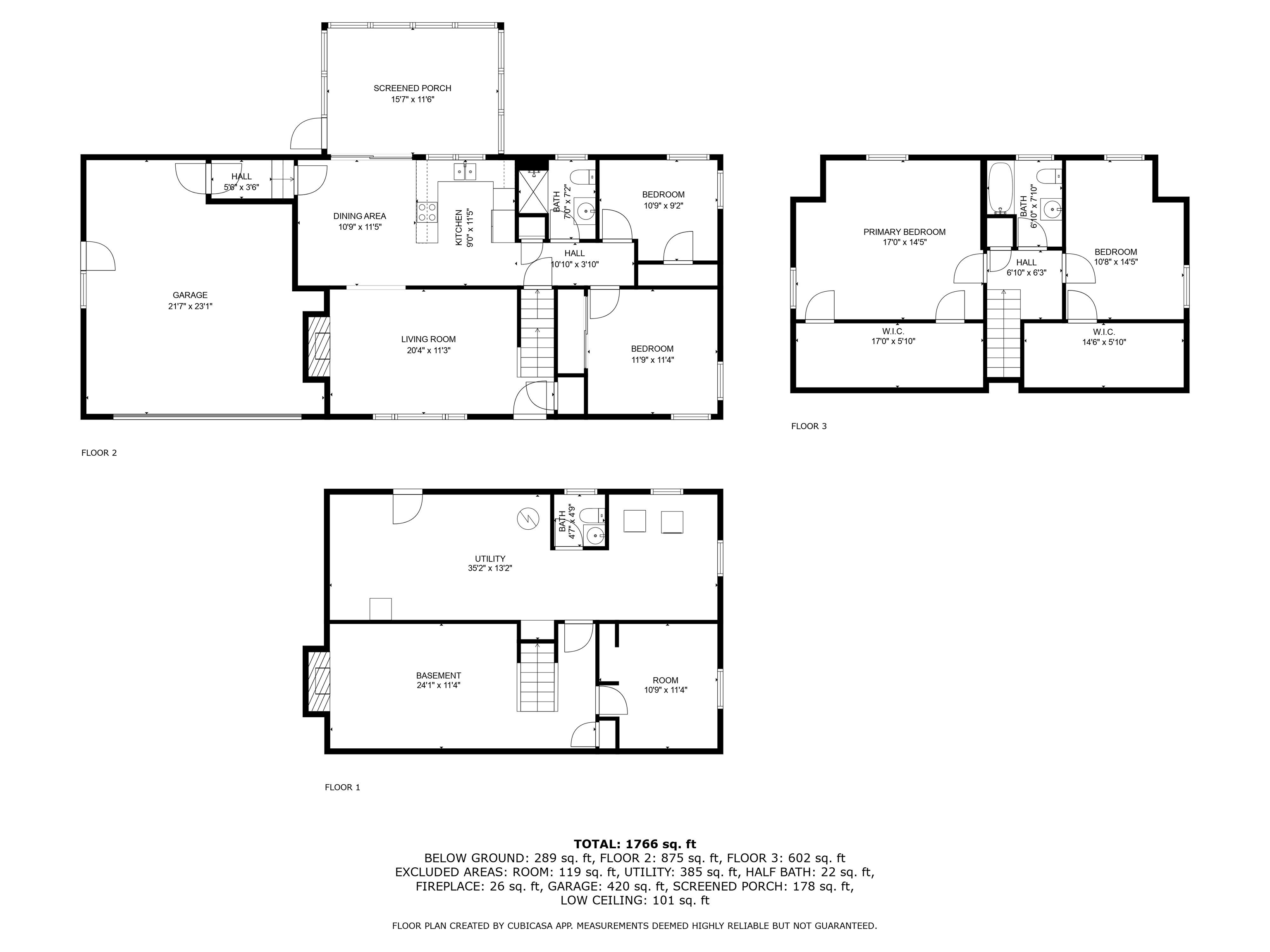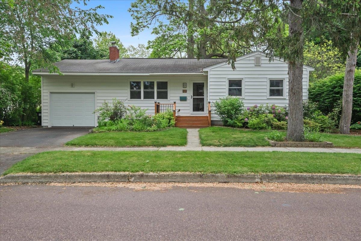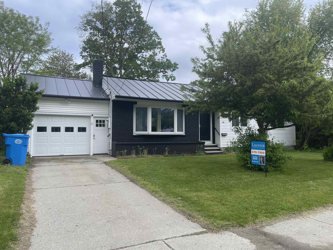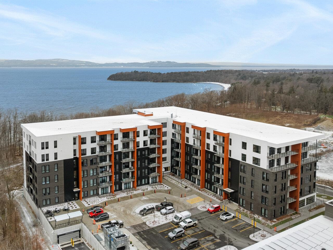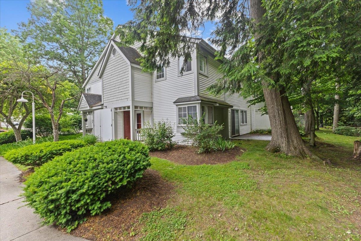1 of 47
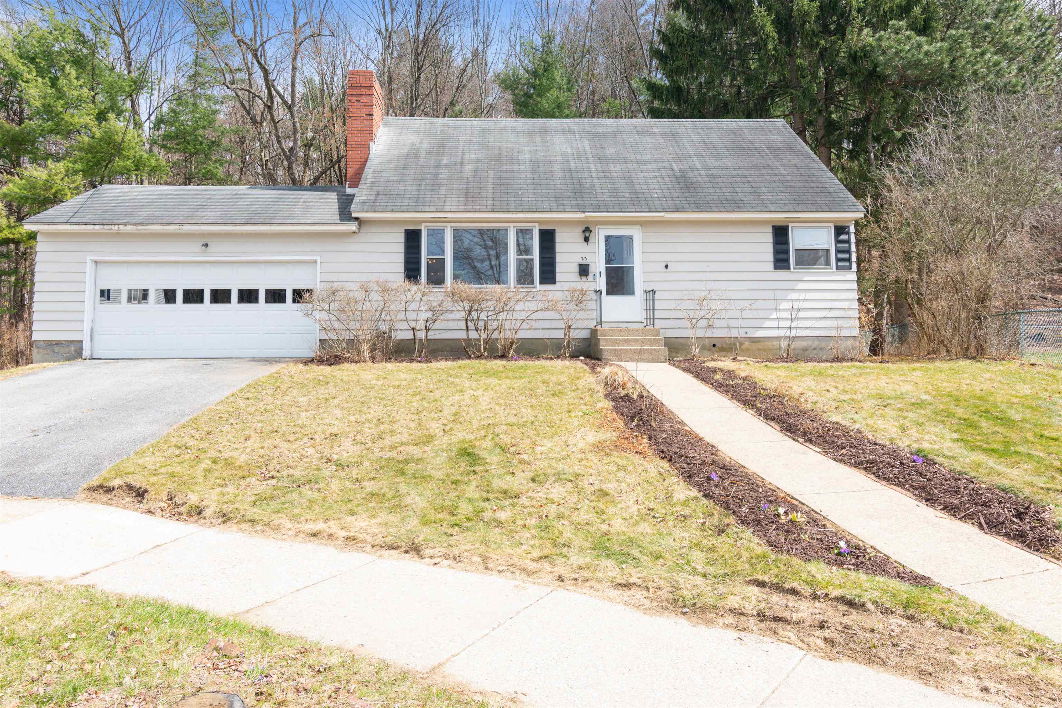
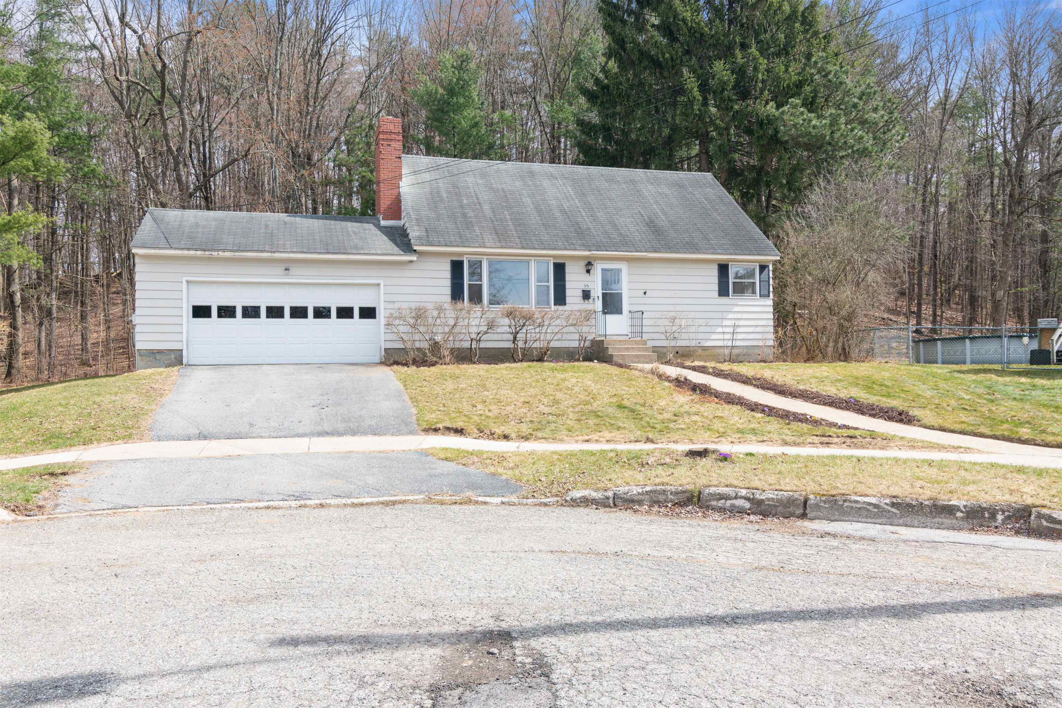
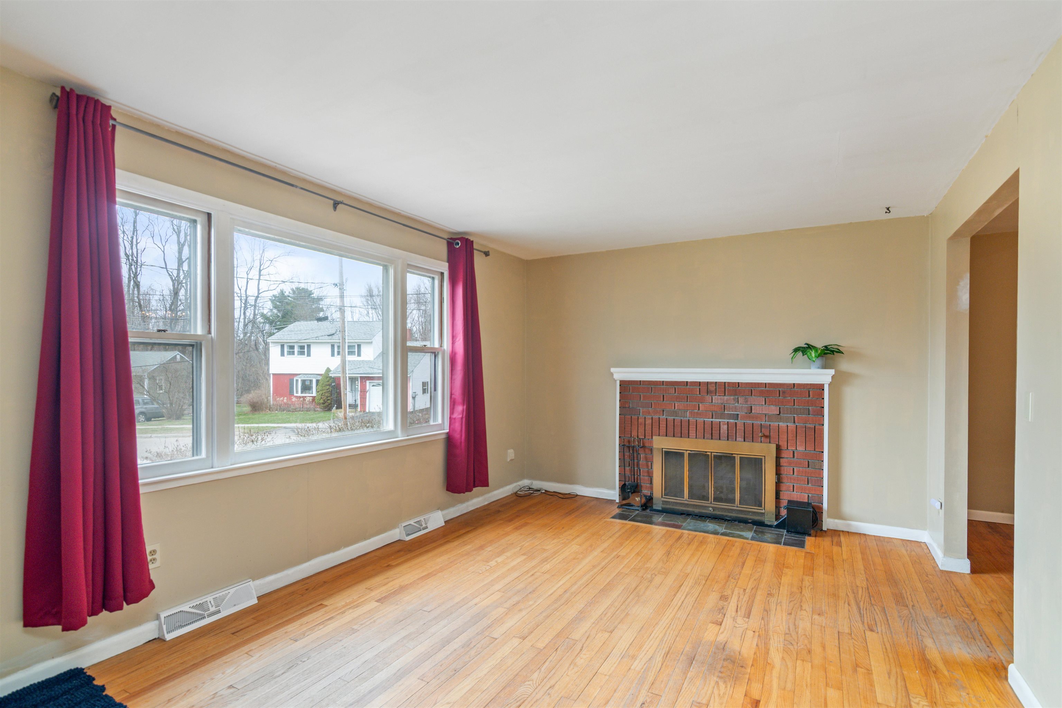

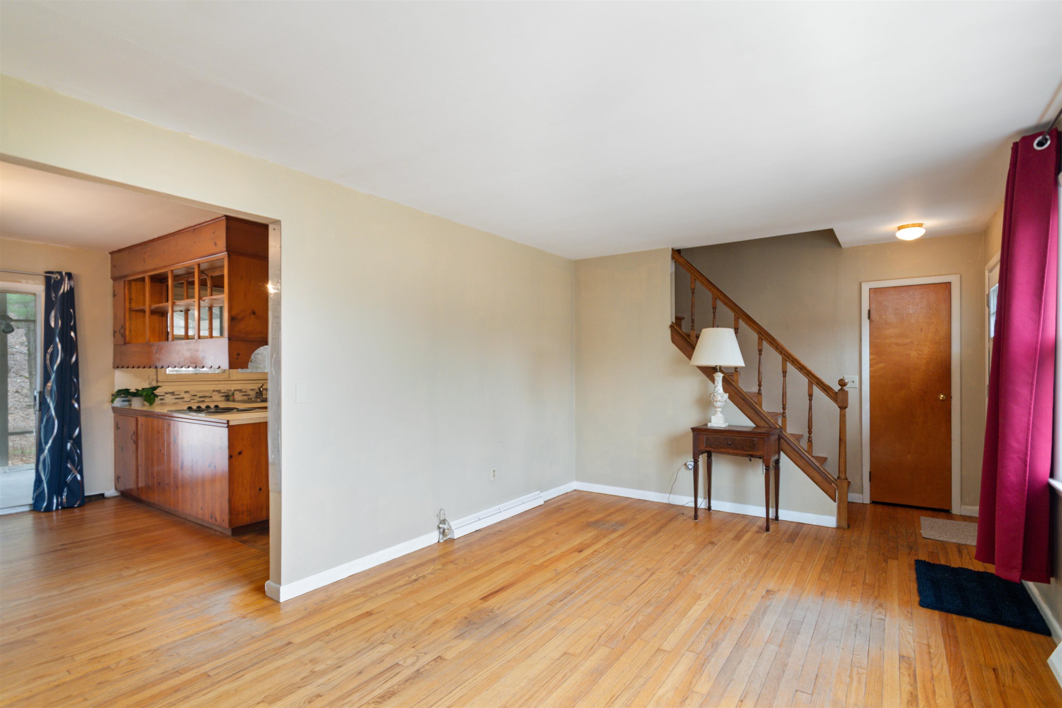
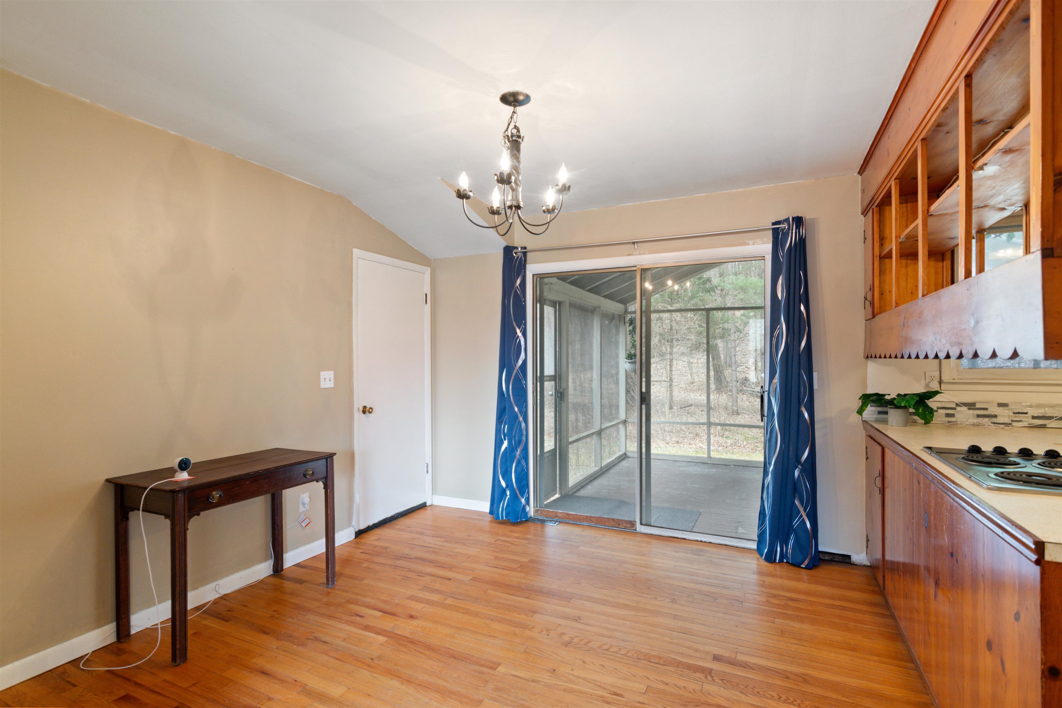
General Property Information
- Property Status:
- Active Under Contract
- Price:
- $449, 900
- Assessed:
- $0
- Assessed Year:
- County:
- VT-Chittenden
- Acres:
- 0.31
- Property Type:
- Single Family
- Year Built:
- 1963
- Agency/Brokerage:
- Carrie Paquette
BHHS Vermont Realty Group/Waterbury - Bedrooms:
- 4
- Total Baths:
- 3
- Sq. Ft. (Total):
- 1512
- Tax Year:
- 2025
- Taxes:
- $8, 263
- Association Fees:
LOCATION, LOCATION, LOCATION! Welcome to this hidden gem at the end of a quiet cul-de-sac in Burlington’s New North End. This adorable 4-bedroom, 2.5-bath Cape backs right up to Ethan Allen Park, offering direct backyard access to miles of wooded trails. Hardwood floors run throughout both the first and second floors, with two bedrooms and a bath on each level, offering flexibility and comfort. The kitchen/dining area opens to a cozy screened-in porch overlooking the private, .31-acre lot, perfect for relaxing or entertaining. A spacious two-car garage adds convenience and storage. The basement includes a half bath and offers even more flexibility, ready for you to bring your vision and make the space your own. Located just minutes from schools, the bike path, Leddy Park, North Beach, shopping, restaurants, and downtown Burlington, this home combines charm, location, and opportunity. Don’t miss the chance to live close to nature while staying connected to all the city has to offer!
Interior Features
- # Of Stories:
- 2
- Sq. Ft. (Total):
- 1512
- Sq. Ft. (Above Ground):
- 1512
- Sq. Ft. (Below Ground):
- 0
- Sq. Ft. Unfinished:
- 864
- Rooms:
- 6
- Bedrooms:
- 4
- Baths:
- 3
- Interior Desc:
- Fireplaces - 2, Laundry - Basement
- Appliances Included:
- Dishwasher, Dryer, Oven - Wall, Refrigerator, Washer, Stove - Electric
- Flooring:
- Hardwood, Other
- Heating Cooling Fuel:
- Water Heater:
- Basement Desc:
- Concrete Floor, Stairs - Interior, Interior Access
Exterior Features
- Style of Residence:
- Cape
- House Color:
- Tan
- Time Share:
- No
- Resort:
- Exterior Desc:
- Exterior Details:
- Porch - Enclosed, Porch - Screened
- Amenities/Services:
- Land Desc.:
- Sidewalks, Trail/Near Trail, Walking Trails, Abuts Conservation, Near Paths, Near Shopping, Near School(s)
- Suitable Land Usage:
- Residential
- Roof Desc.:
- Shingle - Asphalt
- Driveway Desc.:
- Paved
- Foundation Desc.:
- Block
- Sewer Desc.:
- Public
- Garage/Parking:
- Yes
- Garage Spaces:
- 2
- Road Frontage:
- 69
Other Information
- List Date:
- 2025-04-16
- Last Updated:


