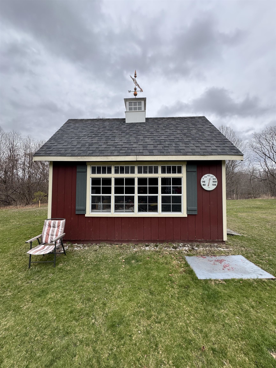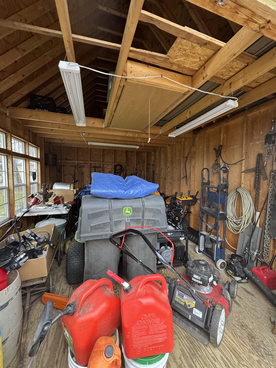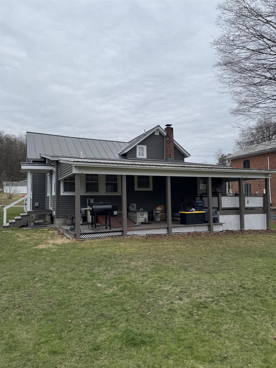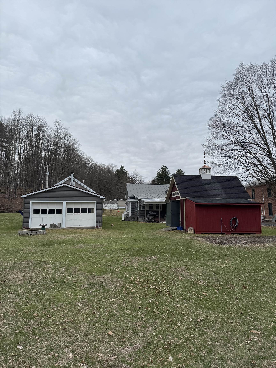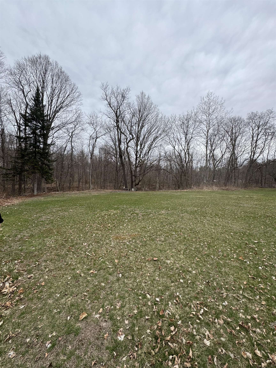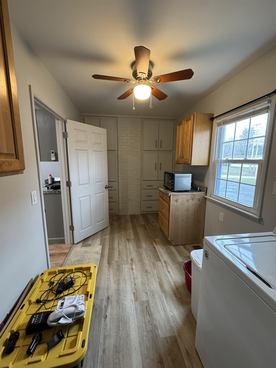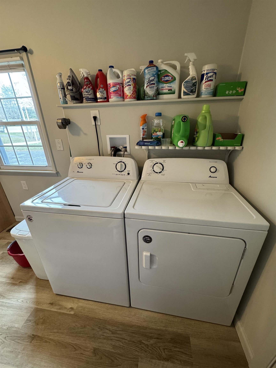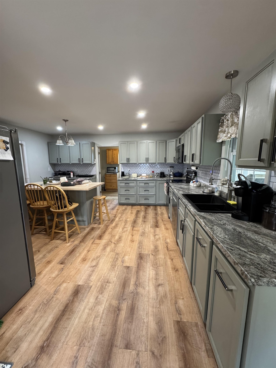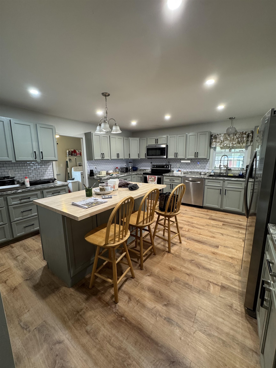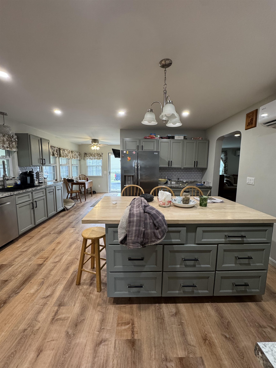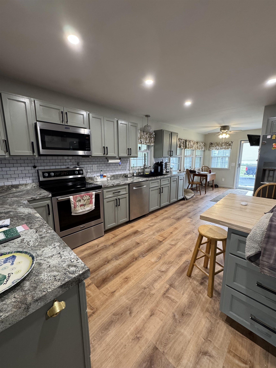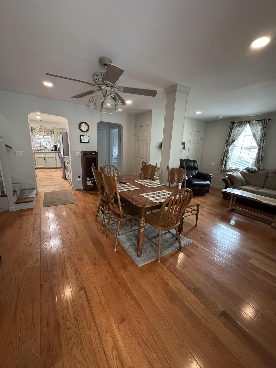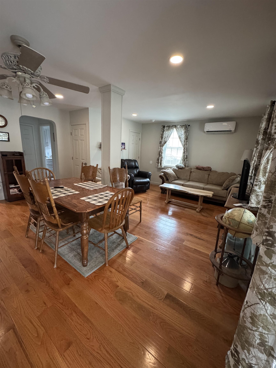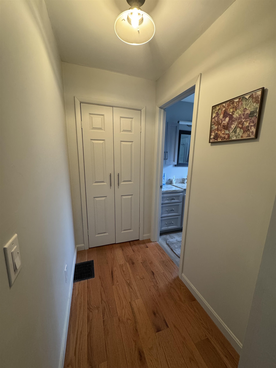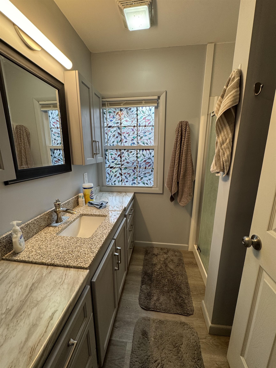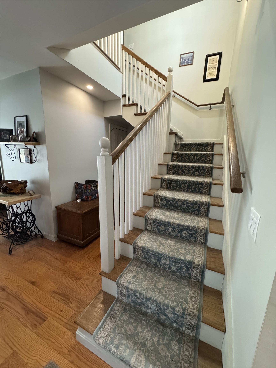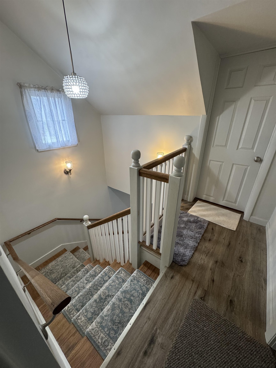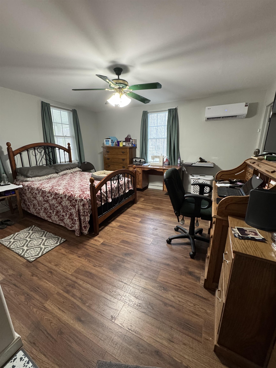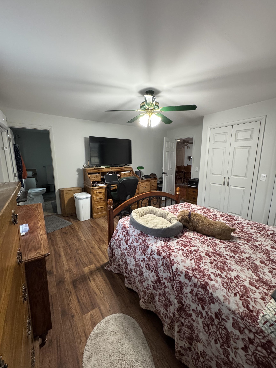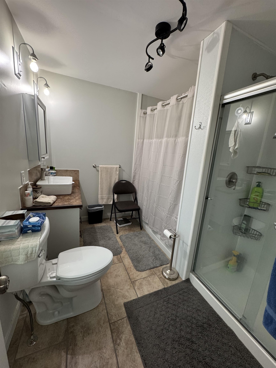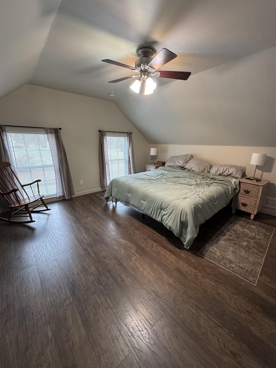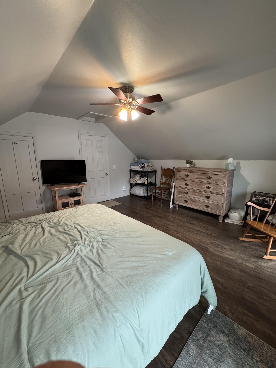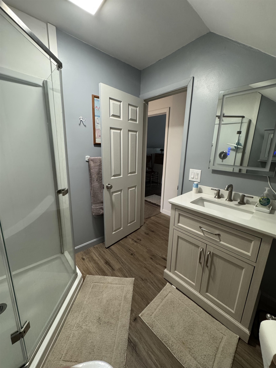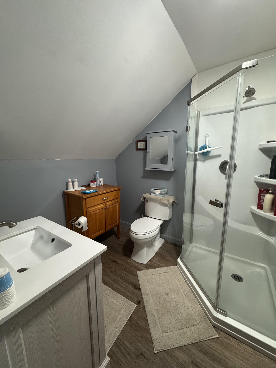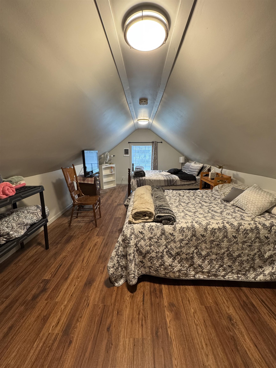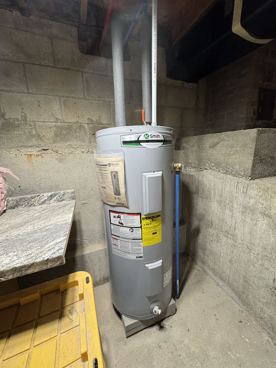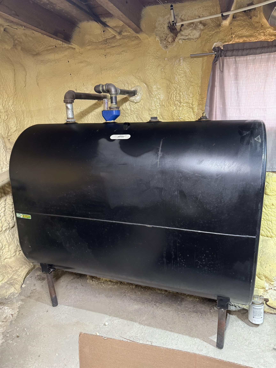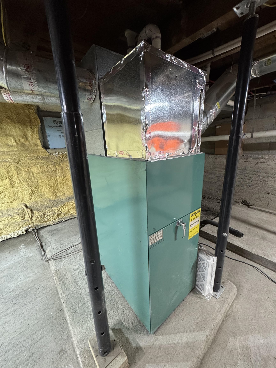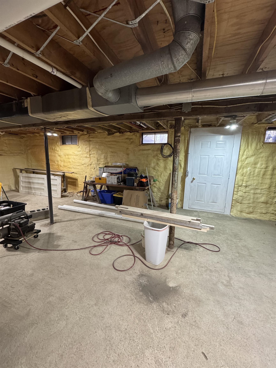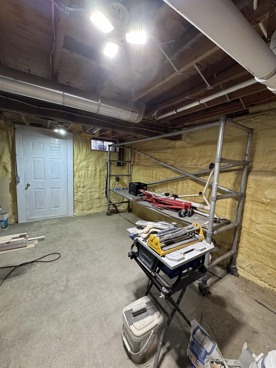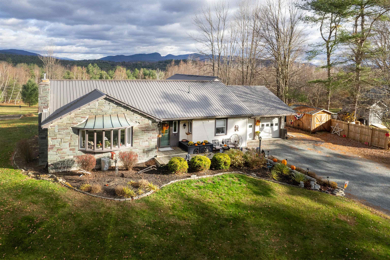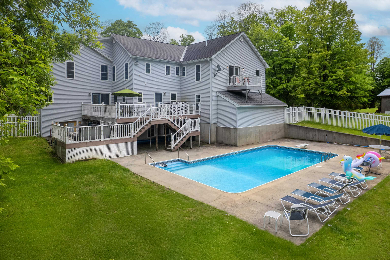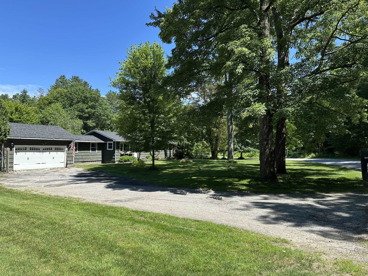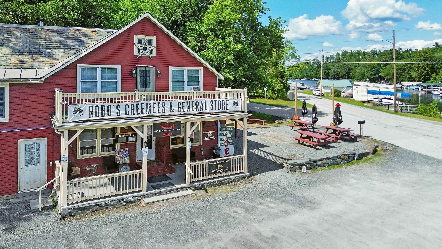1 of 36

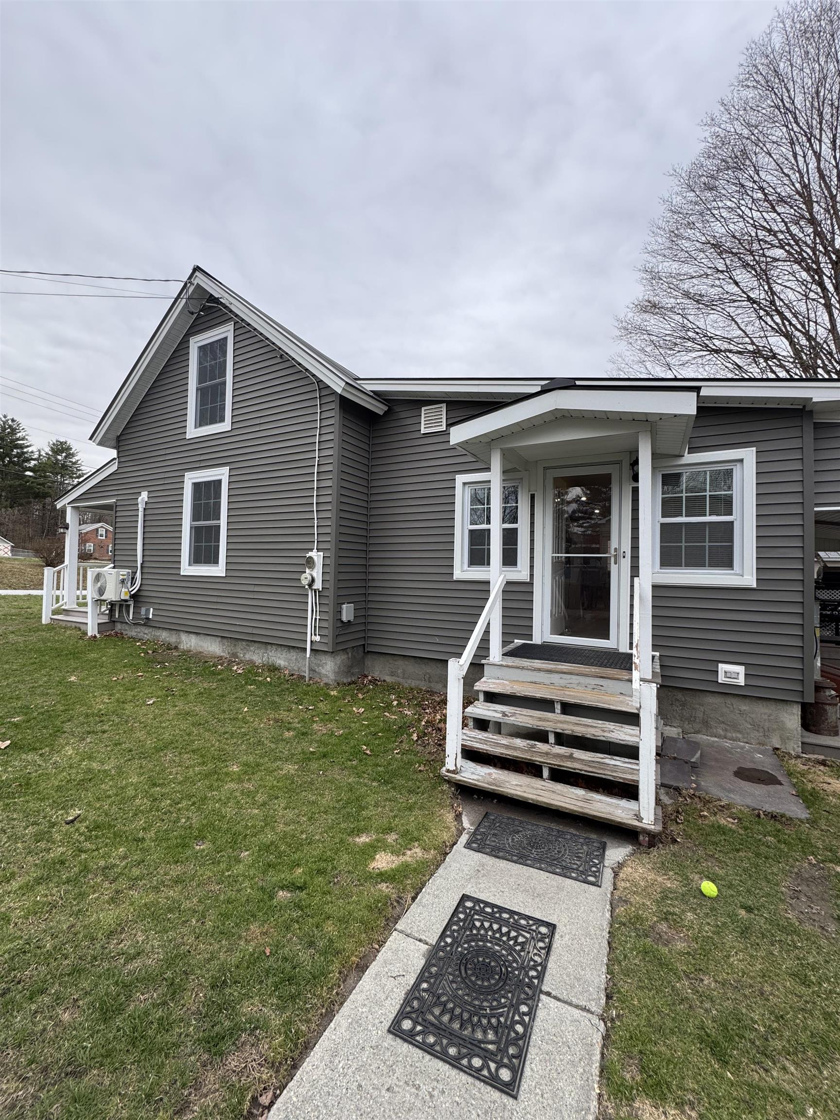
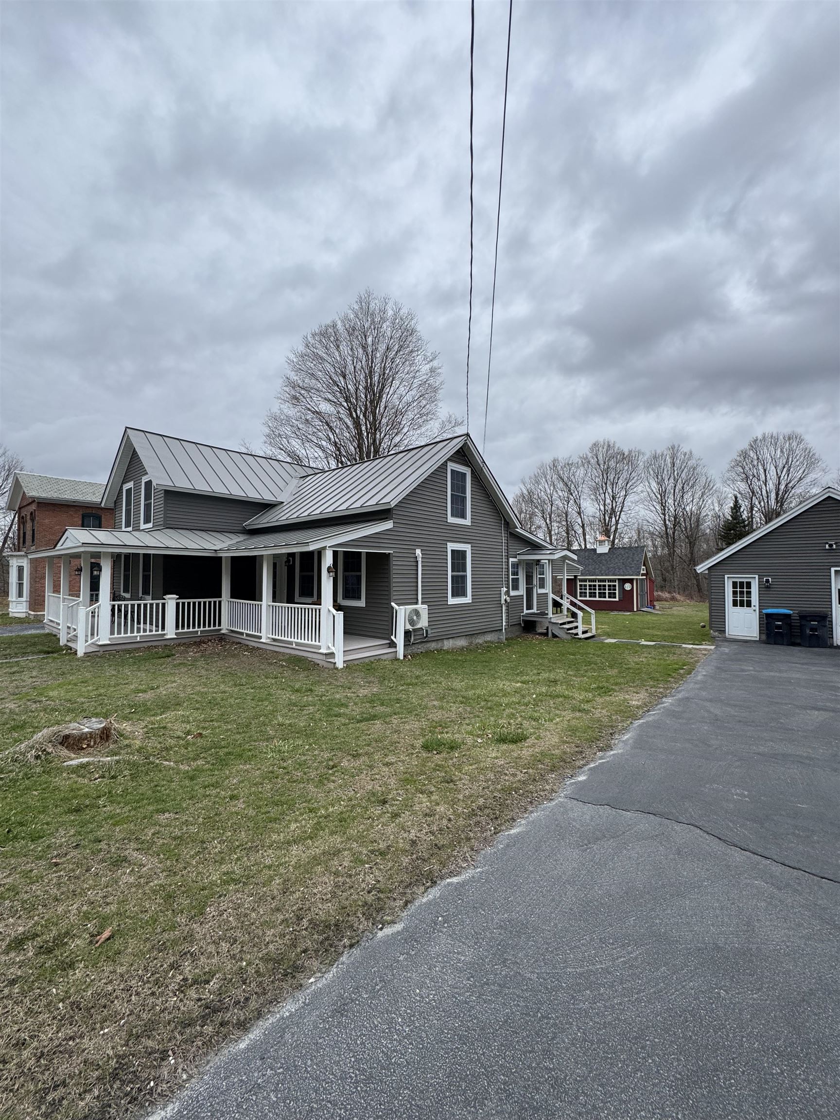
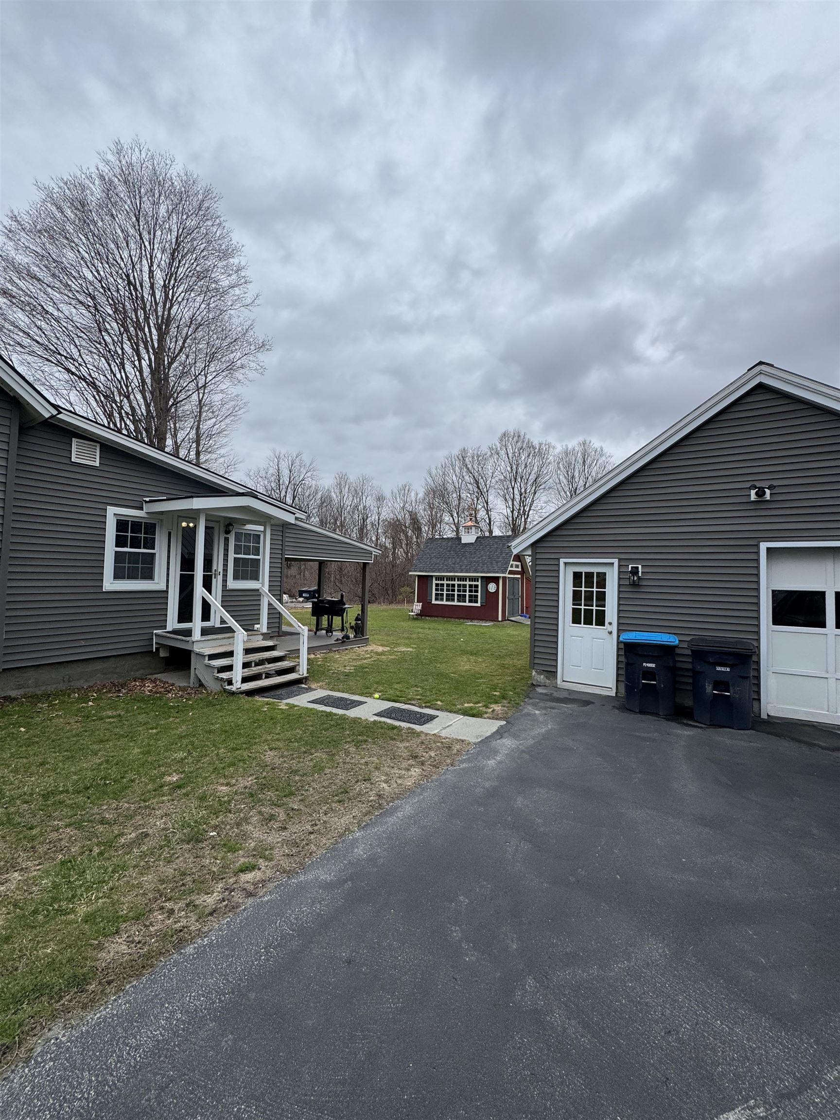
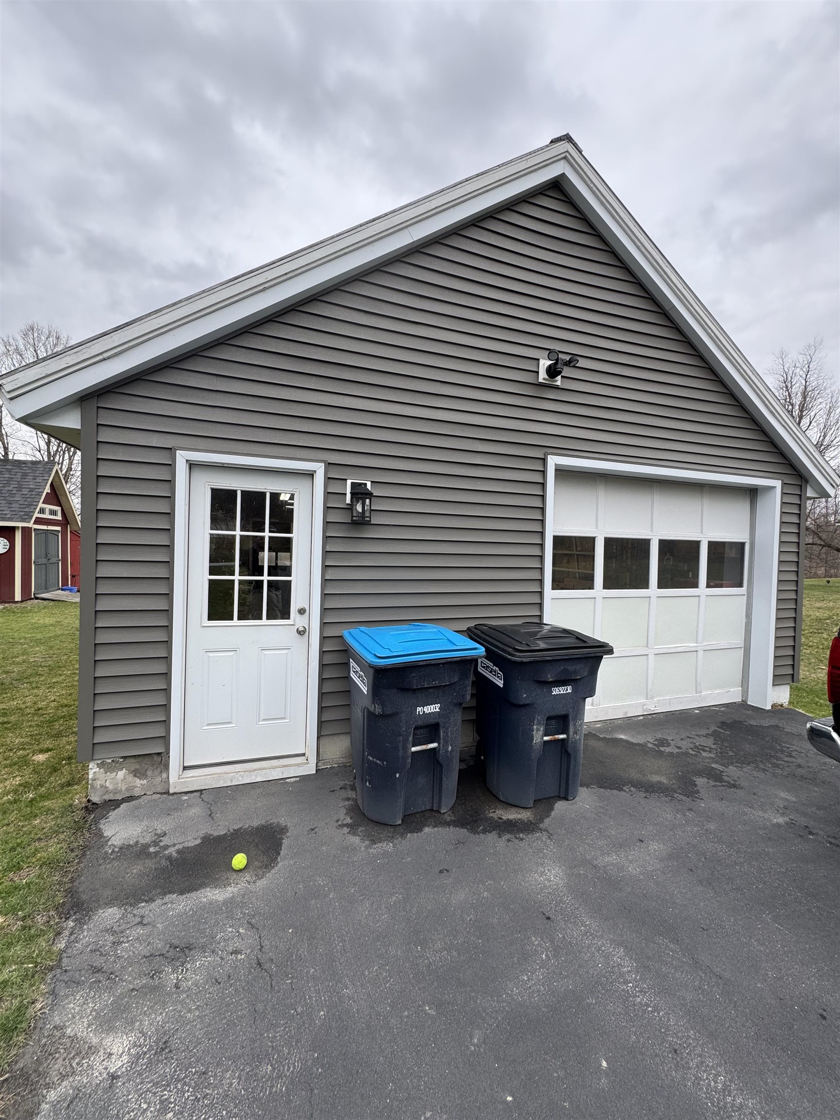

General Property Information
- Property Status:
- Active
- Price:
- $399, 900
- Assessed:
- $0
- Assessed Year:
- County:
- VT-Rutland
- Acres:
- 0.65
- Property Type:
- Single Family
- Year Built:
- 1884
- Agency/Brokerage:
- Melissa Loughan
Westside Real Estate - Bedrooms:
- 3
- Total Baths:
- 3
- Sq. Ft. (Total):
- 1775
- Tax Year:
- 2024
- Taxes:
- $4, 483
- Association Fees:
FAIR HAVEN: This 1884 Cape is like a brand new house and has been significantly renovated since 2021. It includes an amazing interior, 3 bedrooms and 3 new baths. Old living room was transformed into a Primary bedroom with an ensuite bathroom, equipped with a jacuzzi tub and separate shower. Steep stairs were relocated and changed into a grand staircase, all new windows, old slate roof is now standing seam, old aluminum siding is now attractive low maintenance vinyl siding. It has a new kitchen with recessed lighting, custom-made cabinets and an old porch turned into a breakfast nook, lined with windows for a backyard view. A utility room/pantry offers built-in storage, there's 4 new heat pumps with air conditioning, new appliances and a 2-year old electric water heater. Flooring includes hardwood and new vinyl plank. There's an attractive 2-story shed with a coupla and weathervane (former poolhouse). The productive garden was a former spot for an above ground swimming pool. The 4-car garage was turned into a 3-car garage, including a workshop. The original front porch was removed many years ago, but a former owner added a new attractive covered porch. There is also a spacious covered deck on the back of the house, which thoughtfully provides a generator. The paved driveway will soon be resurfaced. This property is incredible and is in move-in condition. Call soon for an appointment!
Interior Features
- # Of Stories:
- 1.5
- Sq. Ft. (Total):
- 1775
- Sq. Ft. (Above Ground):
- 1775
- Sq. Ft. (Below Ground):
- 0
- Sq. Ft. Unfinished:
- 1300
- Rooms:
- 6
- Bedrooms:
- 3
- Baths:
- 3
- Interior Desc:
- Kitchen Island
- Appliances Included:
- Dishwasher, Dryer, Range - Electric, Refrigerator, Washer, Water Heater - Electric
- Flooring:
- Hardwood, Vinyl Plank
- Heating Cooling Fuel:
- Water Heater:
- Basement Desc:
- Bulkhead, Concrete Floor, Full, Stairs - Interior, Unfinished, Walkout
Exterior Features
- Style of Residence:
- Cape
- House Color:
- Time Share:
- No
- Resort:
- No
- Exterior Desc:
- Exterior Details:
- Deck, Porch - Covered, Shed
- Amenities/Services:
- Land Desc.:
- Level
- Suitable Land Usage:
- Residential
- Roof Desc.:
- Metal, Standing Seam
- Driveway Desc.:
- Paved
- Foundation Desc.:
- Block
- Sewer Desc.:
- Public
- Garage/Parking:
- Yes
- Garage Spaces:
- 3
- Road Frontage:
- 97
Other Information
- List Date:
- 2025-04-16
- Last Updated:


