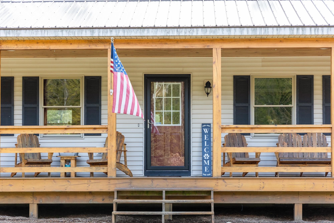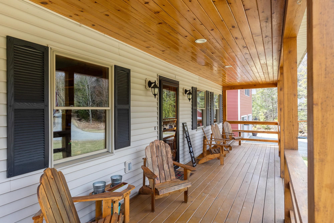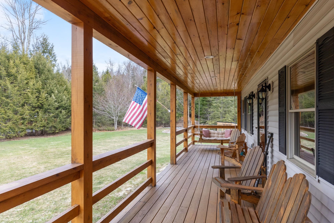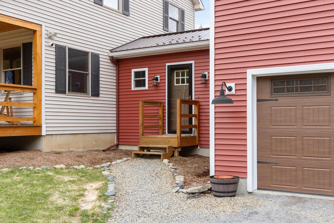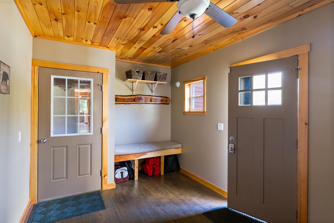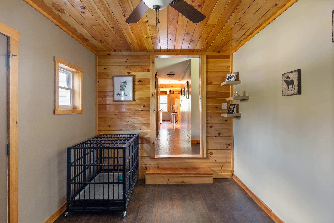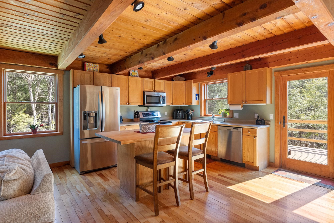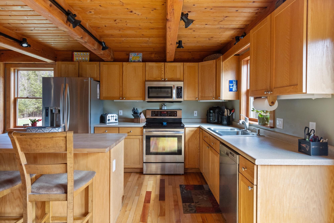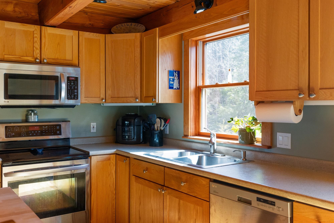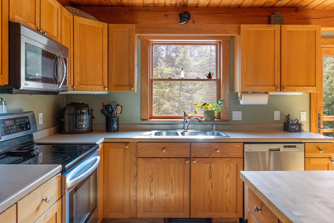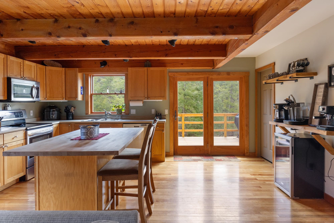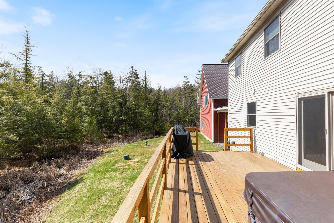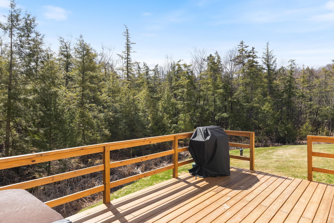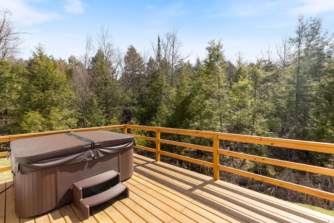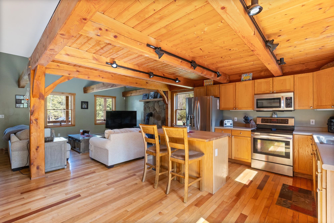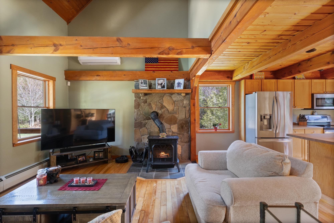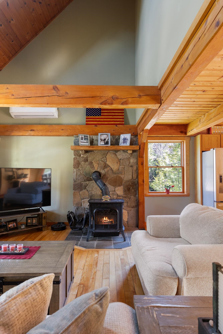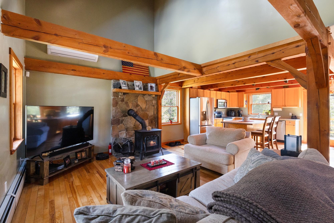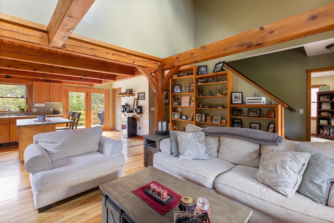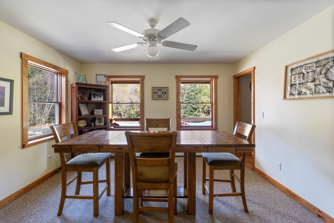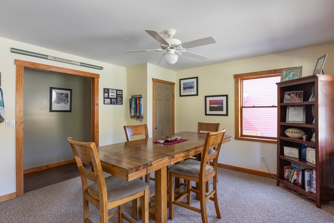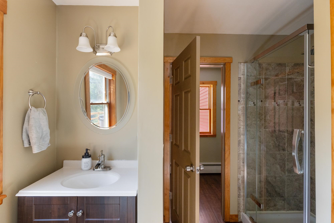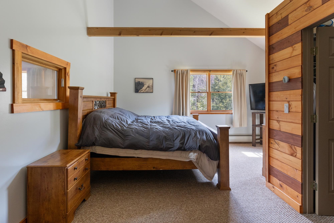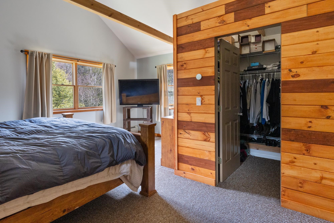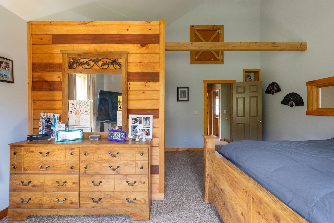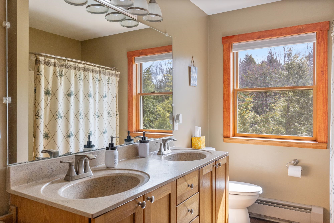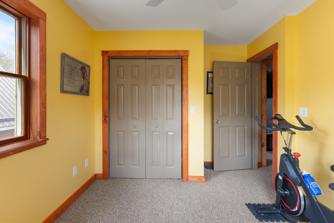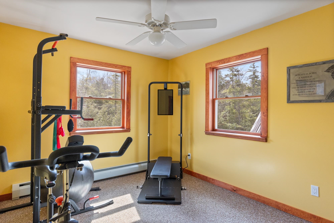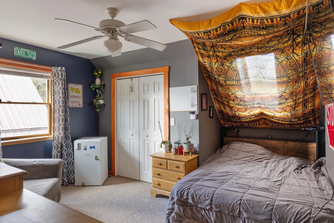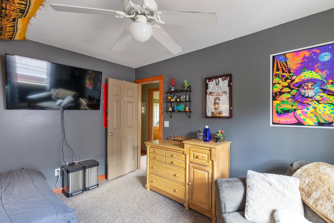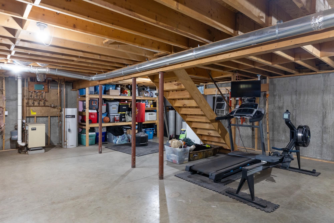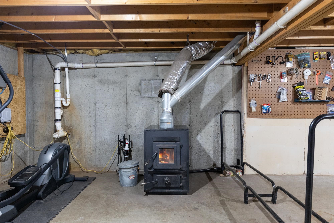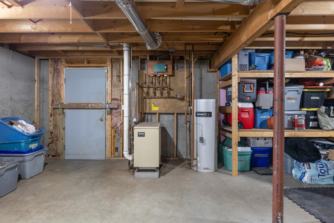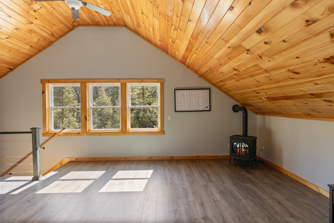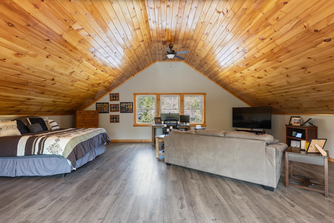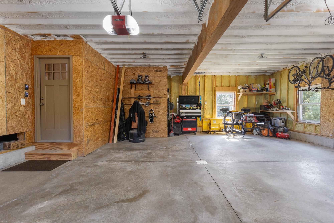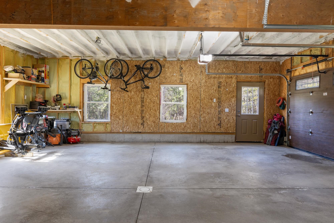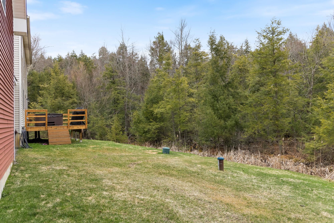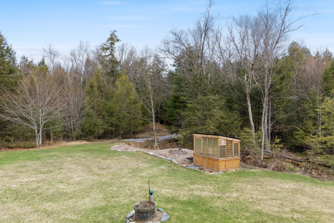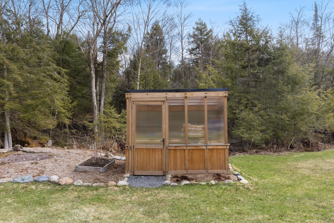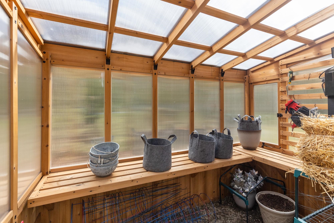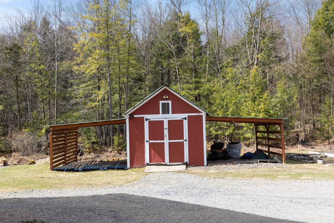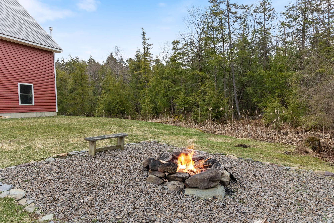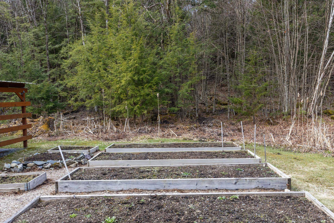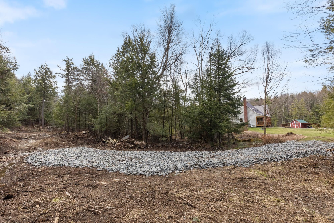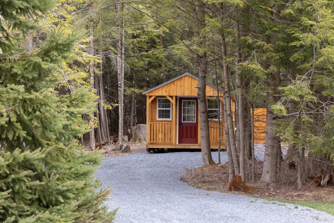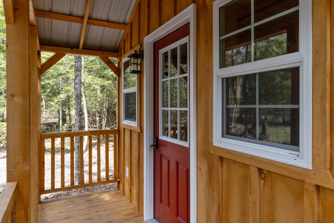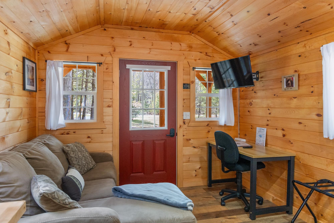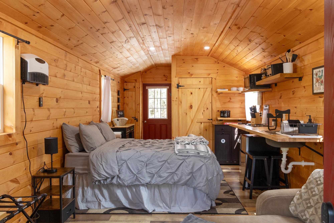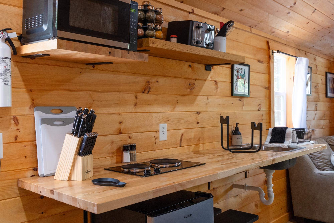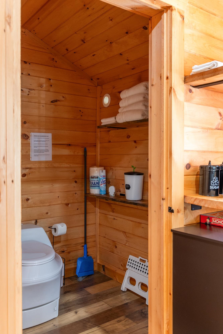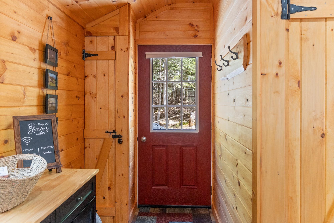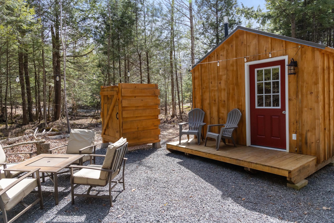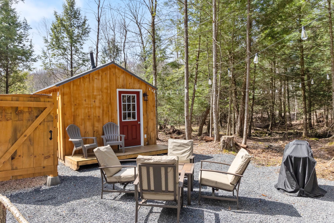1 of 60
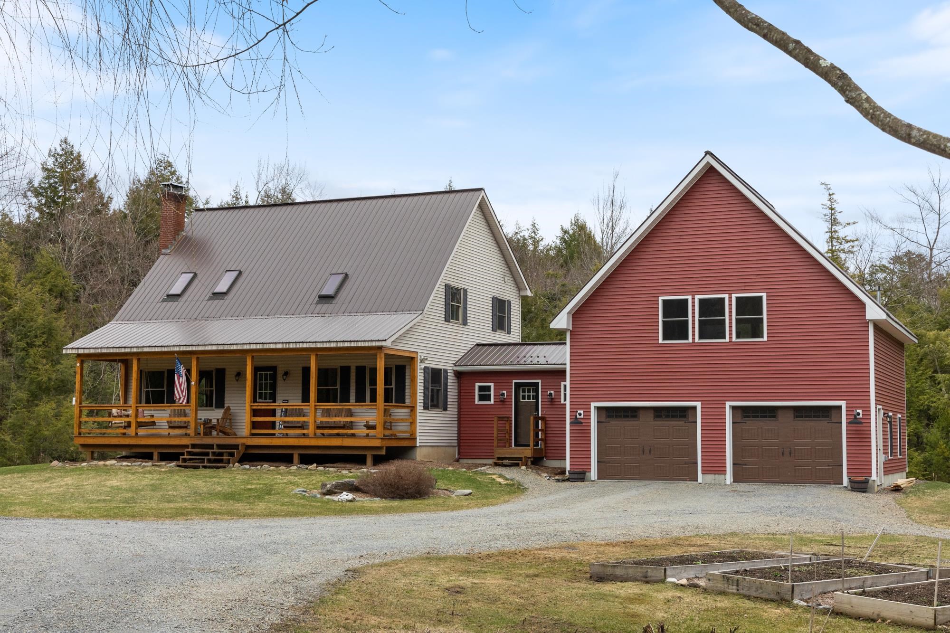
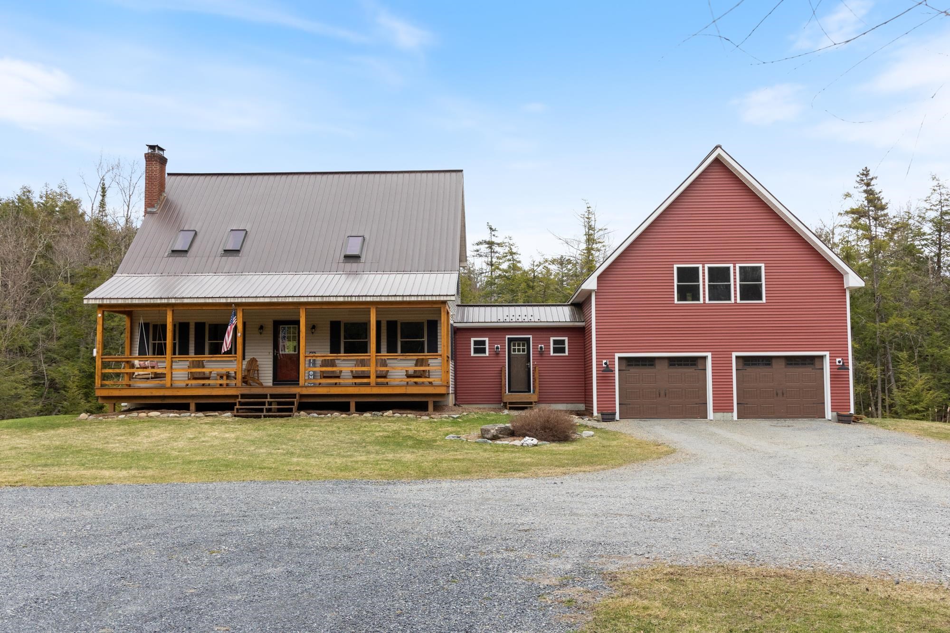
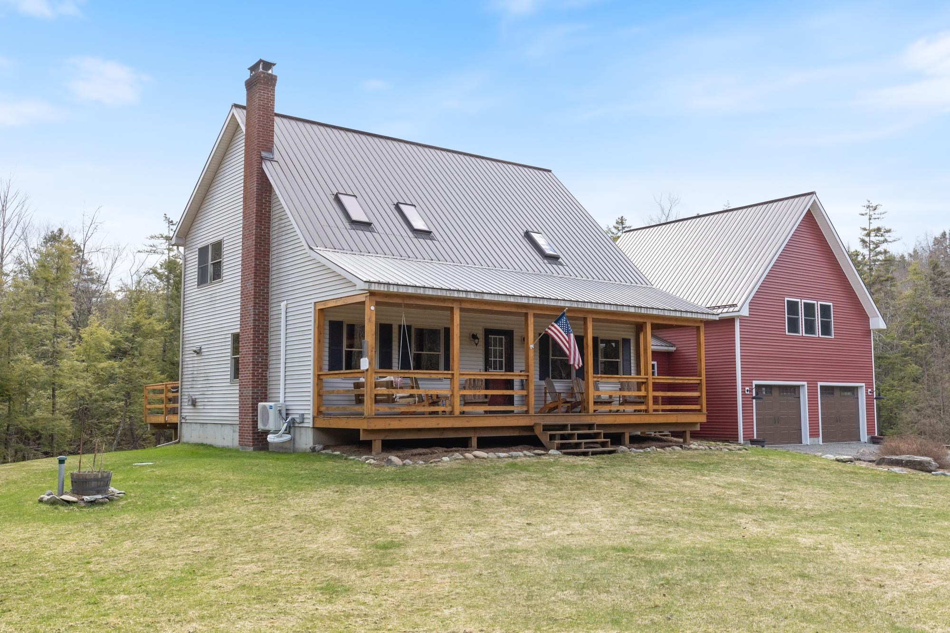
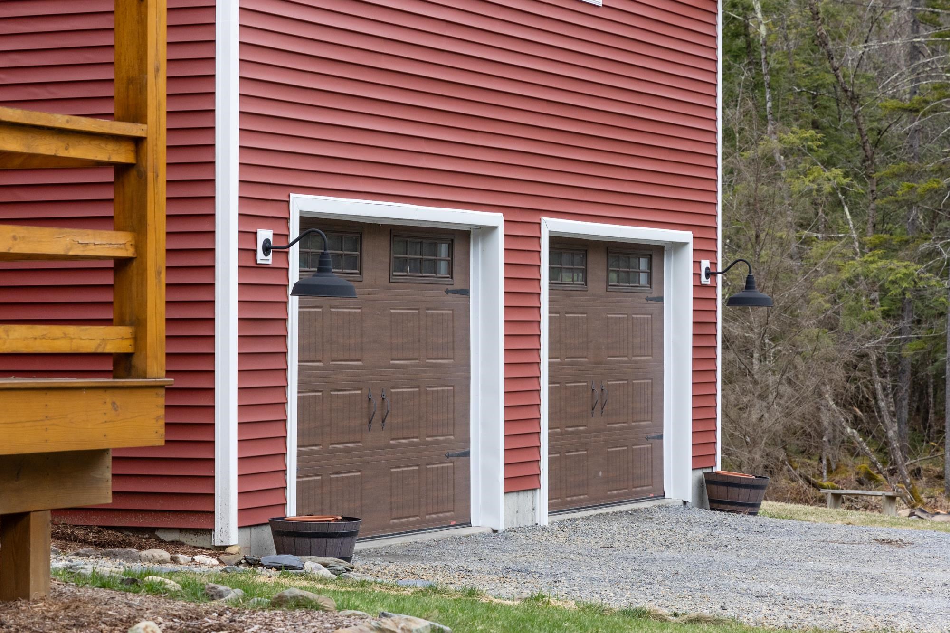
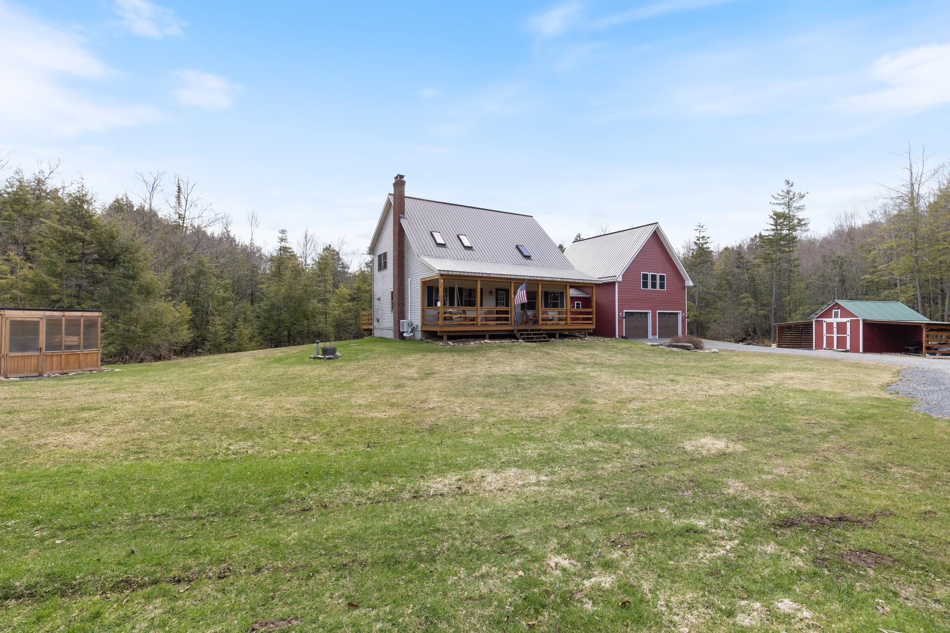
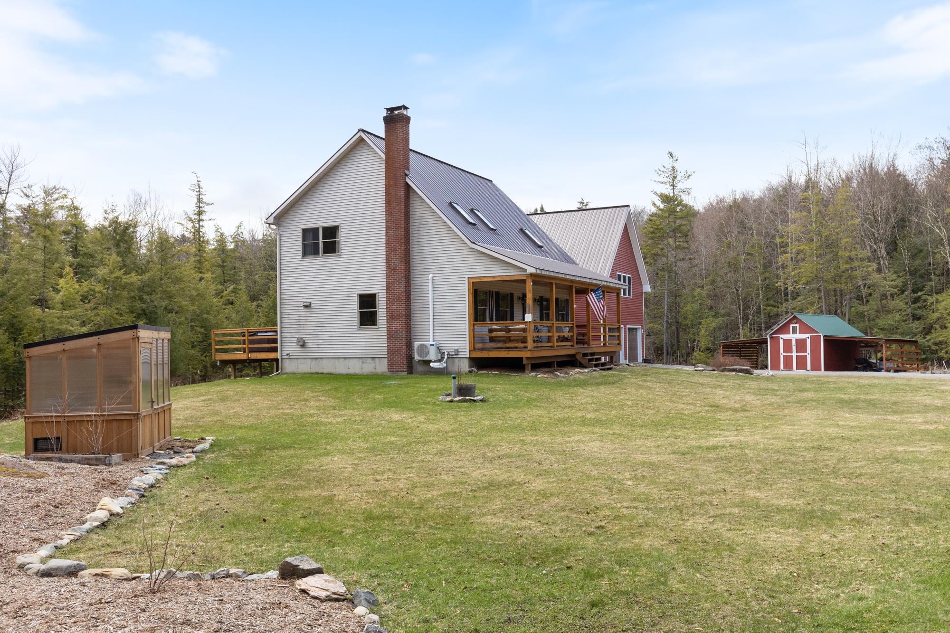
General Property Information
- Property Status:
- Active
- Price:
- $774, 900
- Assessed:
- $0
- Assessed Year:
- County:
- VT-Franklin
- Acres:
- 10.24
- Property Type:
- Single Family
- Year Built:
- 2003
- Agency/Brokerage:
- Matt Hurlburt
RE/MAX North Professionals - Bedrooms:
- 3
- Total Baths:
- 2
- Sq. Ft. (Total):
- 2832
- Tax Year:
- 24
- Taxes:
- $7, 319
- Association Fees:
This post and beam Cape hints of Vermont Vernacular architecture, & is tucked away with total seclusion amidst 10 private wooded acres along a beautiful private drive that only serves 2 other homes. Pride of ownership is evident throughout. Join with nature, watch the stars at night, and grow your own food from the new greenhouse (2024) and raised garden beds. Extensive updates over the years include the farmers front porch 2017, metal roof, 28x28 garage & 10x16 mudroom additions in 2019. Pella windows and care free vinyl siding echo quality & convenience. Hardwood floors compliment the post & beam framing downstairs, extending through the living room with gas stove, and kitchen with butcher block island & stainless appliances. A new mini-split (2024) provides central A/C on the first floor. Above the garage is a large finished space ideal for a private 3rd bedroom, home office, family room, artist studio, etc. In 2024, a studio ADU was constructed in the woods off the home’s driveway, and is a productive short term rental providing significant income to offset carrying costs. Could also be a private home office/artist studio. Dual primary heat sources include a Weil McLain propane boiler and wood fired boiler. The house is wired for a generator. Oversized shed with three lean-to roofs for firewood and toys. See attached 3D virtual tour & floor plan.
Interior Features
- # Of Stories:
- 2
- Sq. Ft. (Total):
- 2832
- Sq. Ft. (Above Ground):
- 2832
- Sq. Ft. (Below Ground):
- 0
- Sq. Ft. Unfinished:
- 1008
- Rooms:
- 8
- Bedrooms:
- 3
- Baths:
- 2
- Interior Desc:
- Attic - Hatch/Skuttle, Kitchen/Living, Laundry Hook-ups, Natural Woodwork, Walk-in Pantry, Laundry - 1st Floor
- Appliances Included:
- Dishwasher, Microwave, Refrigerator, Stove - Electric, Water Heater - Domestic, Water Heater - Off Boiler, Water Heater - Owned, Water Heater - Tank, Vented Exhaust Fan
- Flooring:
- Carpet, Hardwood, Laminate
- Heating Cooling Fuel:
- Water Heater:
- Basement Desc:
- Bulkhead, Concrete Floor, Stairs - Exterior, Storage Space, Unfinished, Exterior Access, Stairs - Basement
Exterior Features
- Style of Residence:
- Cape, Post and Beam
- House Color:
- tan & red
- Time Share:
- No
- Resort:
- No
- Exterior Desc:
- Exterior Details:
- Deck, Guest House, Porch - Covered, Shed, Greenhouse
- Amenities/Services:
- Land Desc.:
- Country Setting, Landscaped, Level, Recreational, Secluded, Wooded, Rural
- Suitable Land Usage:
- Residential
- Roof Desc.:
- Metal
- Driveway Desc.:
- Gravel
- Foundation Desc.:
- Poured Concrete
- Sewer Desc.:
- 1000 Gallon, Concrete, Leach Field - Conventionl
- Garage/Parking:
- Yes
- Garage Spaces:
- 2
- Road Frontage:
- 1
Other Information
- List Date:
- 2025-04-17
- Last Updated:


