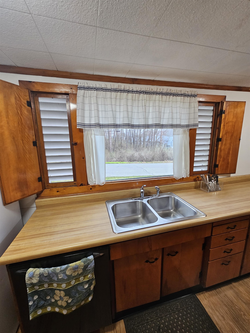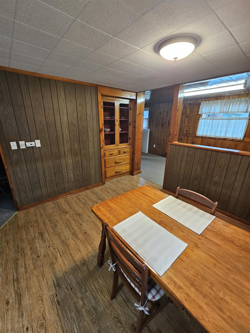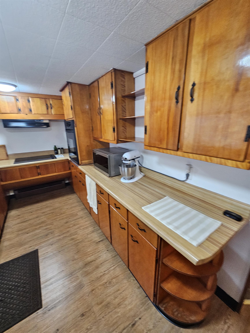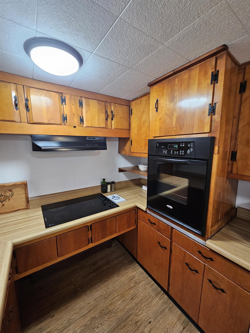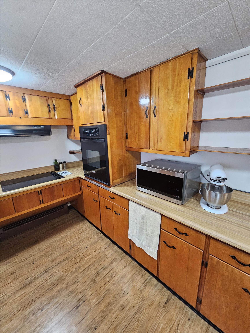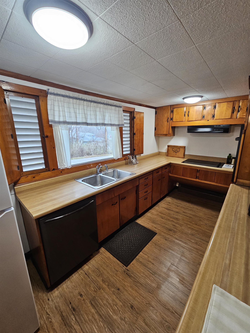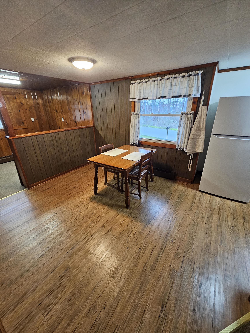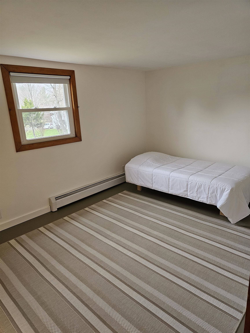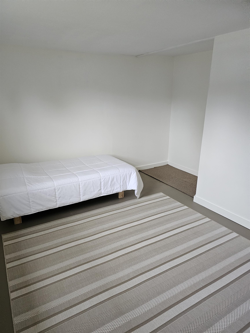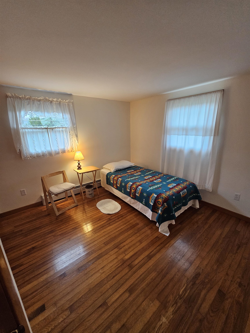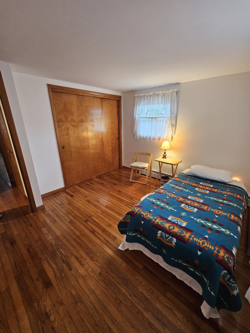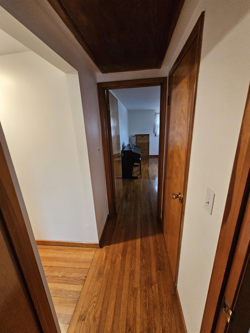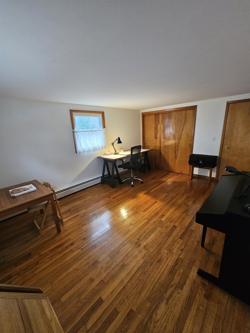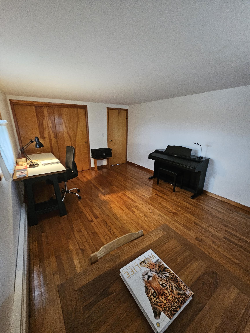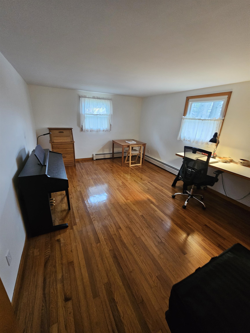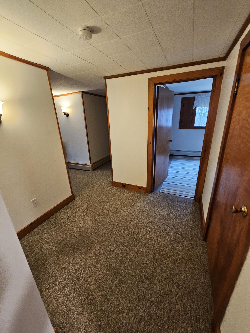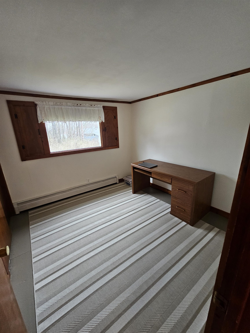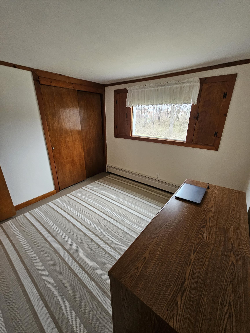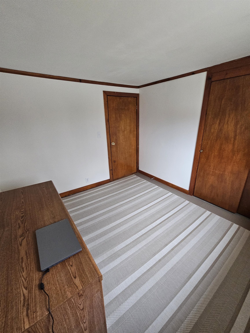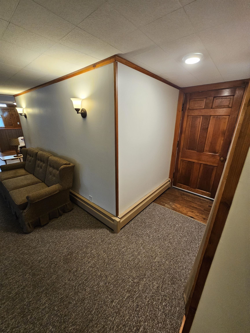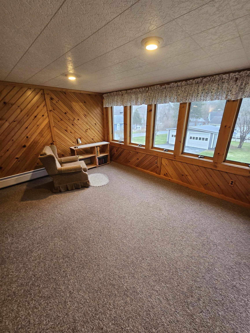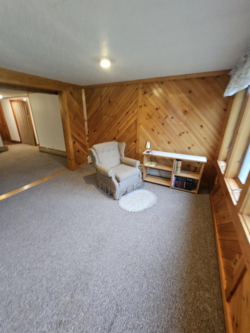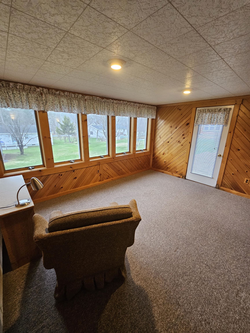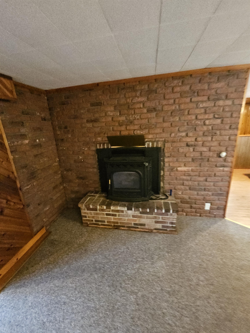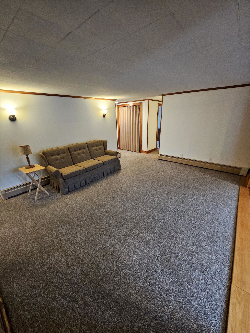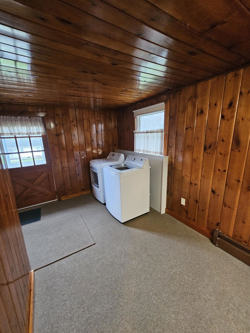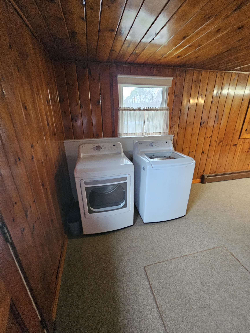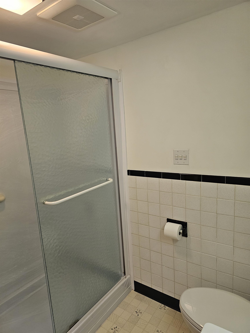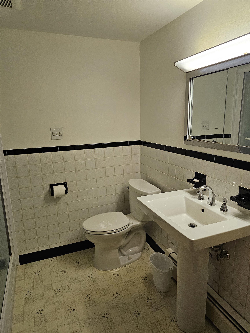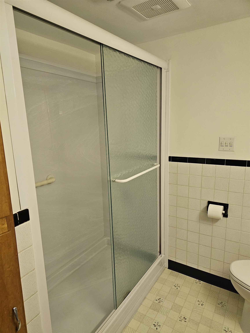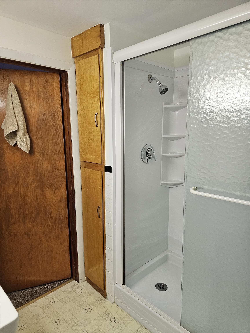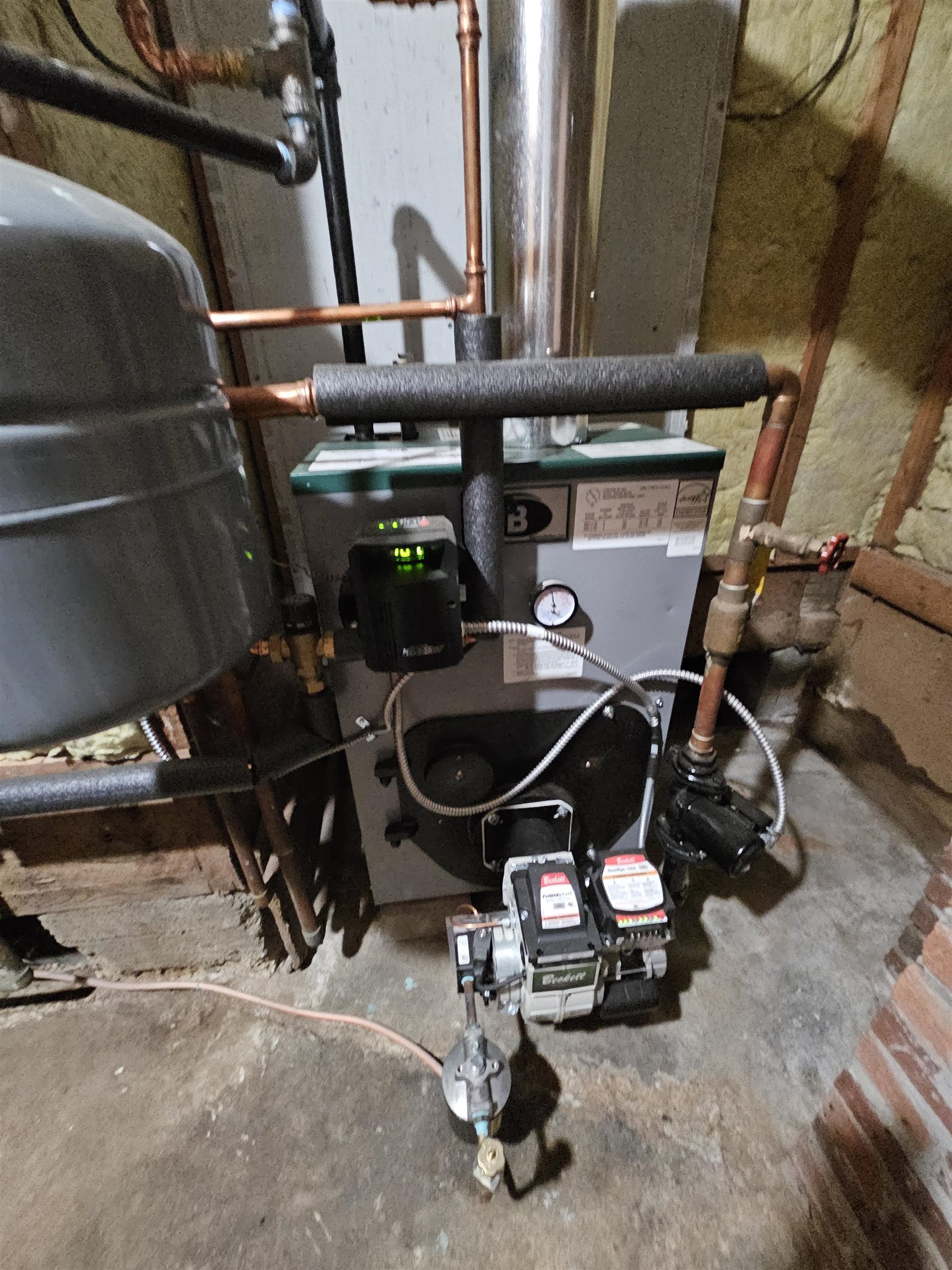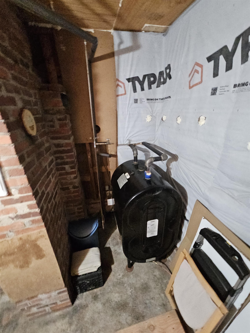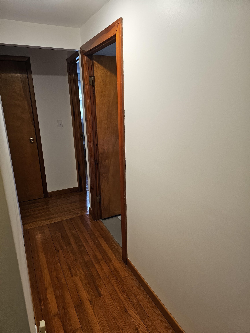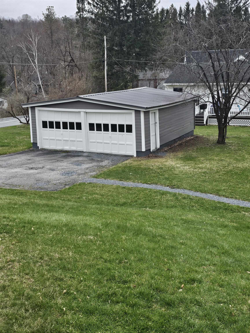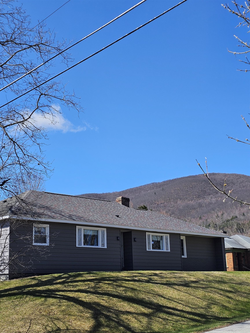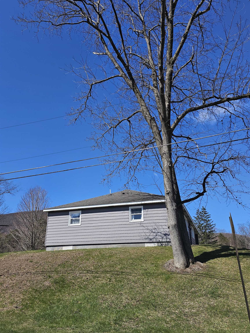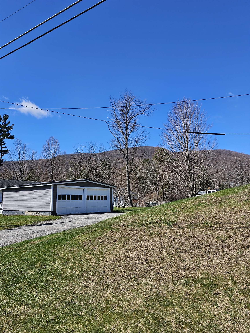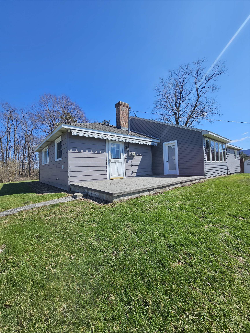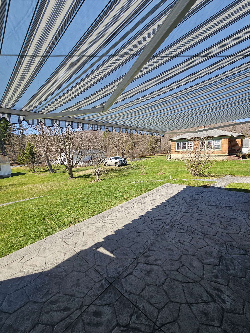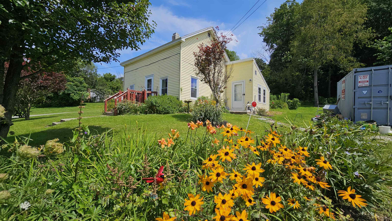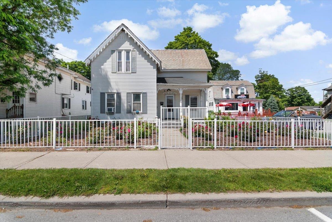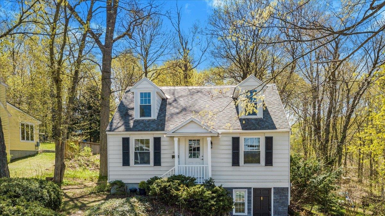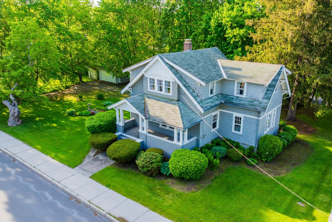1 of 46
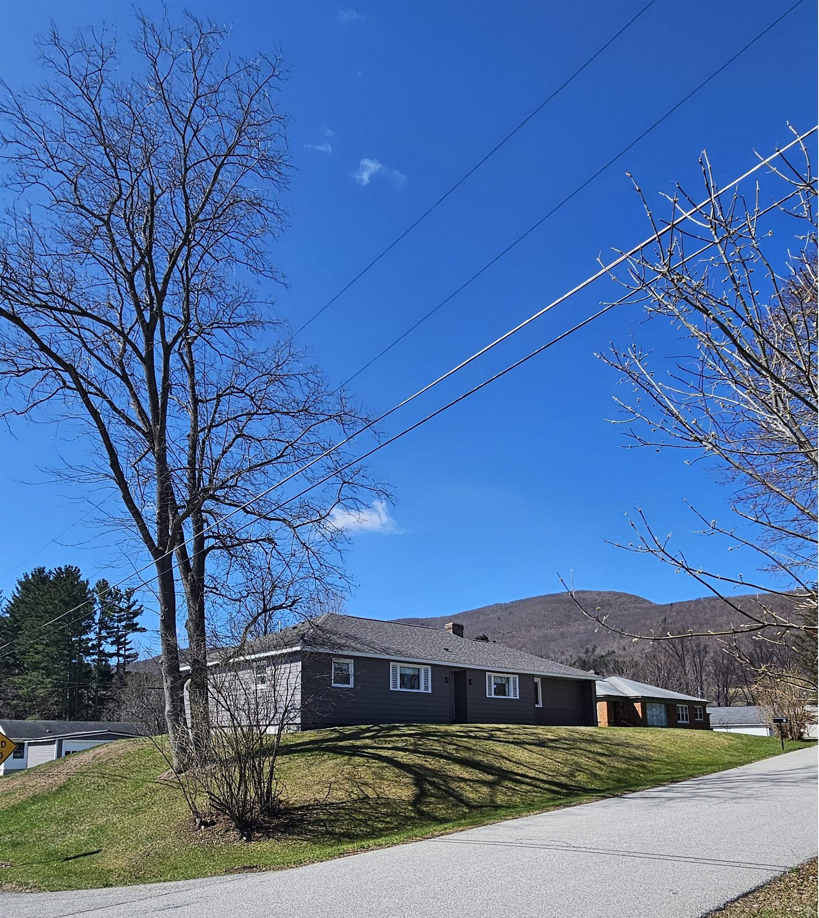

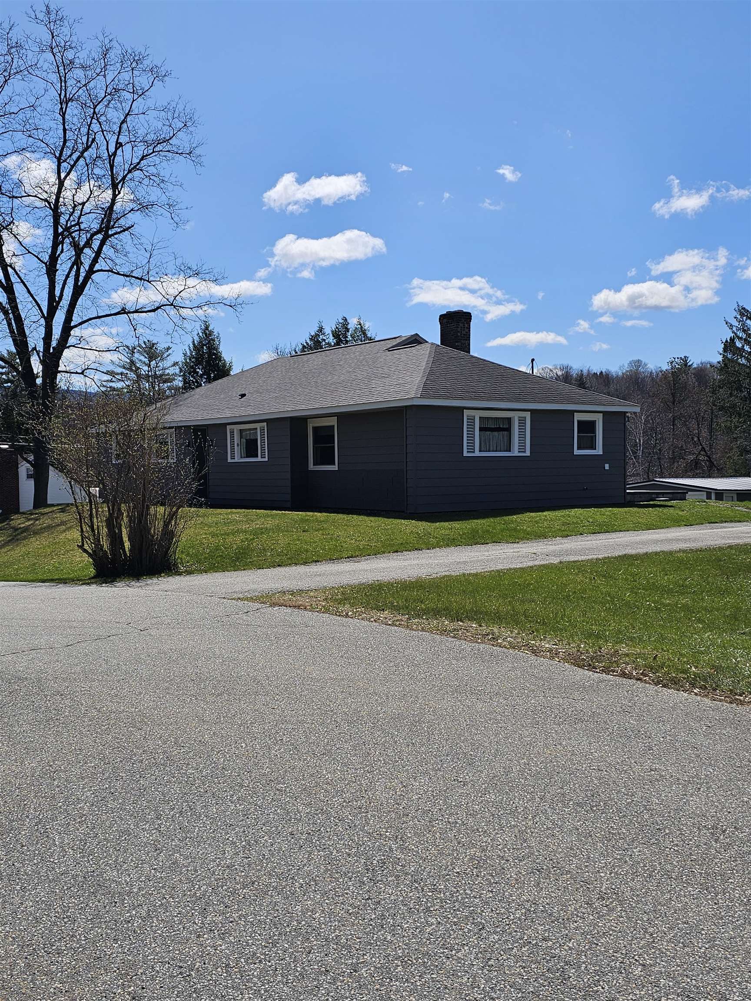
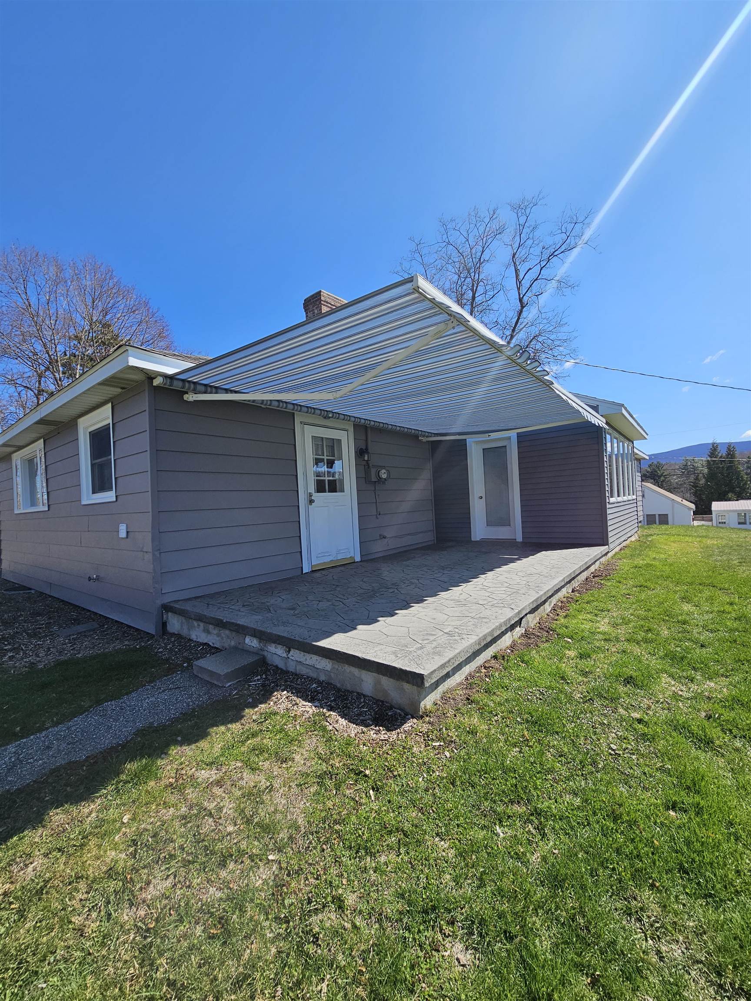
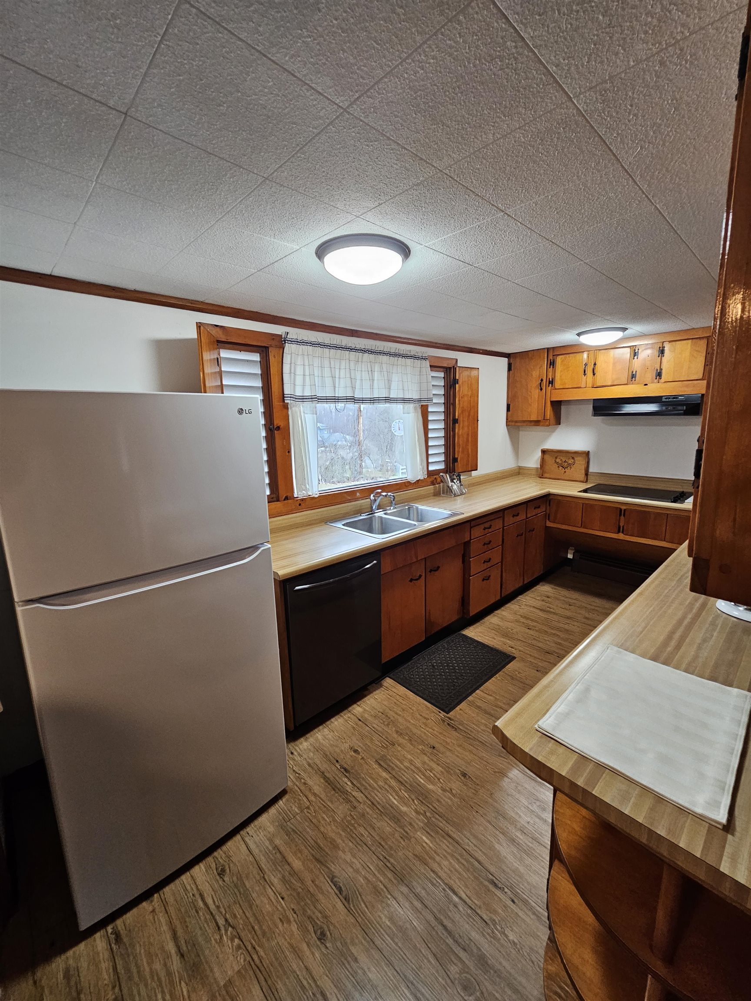
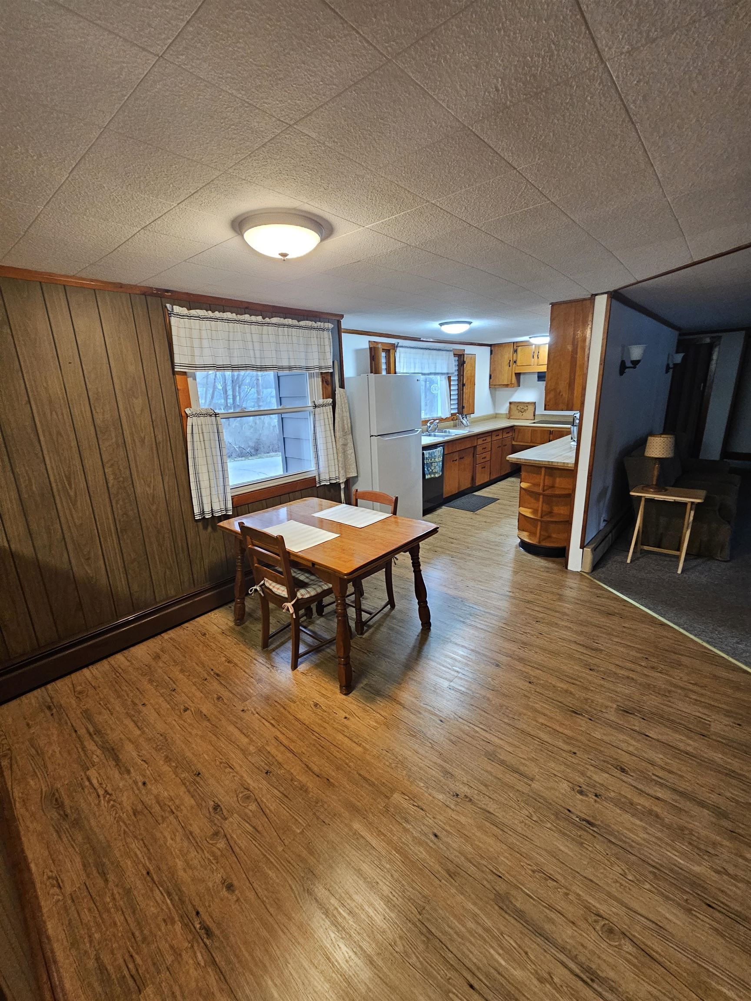
General Property Information
- Property Status:
- Active Under Contract
- Price:
- $269, 000
- Assessed:
- $0
- Assessed Year:
- County:
- VT-Bennington
- Acres:
- 0.34
- Property Type:
- Single Family
- Year Built:
- 1950
- Agency/Brokerage:
- Dan Mason
Perrott Realty - Bedrooms:
- 4
- Total Baths:
- 1
- Sq. Ft. (Total):
- 1875
- Tax Year:
- 2025
- Taxes:
- $4, 465
- Association Fees:
Motivated seller of this beautifully ranch home on a dead-end road boasts 4 Bedroom. Enjoy the warmth of the sunroom during the day. The living room centered in the middle of the house has plenty of space to spread out and enjoy the pellet stove insert with a brick hearth on those cool nights. Locally crafted Cushman Style cabinet in the dining area with delightful wood cabinets in the kitchen. Enjoy the views of Mount Anthony from the concrete stamped patio for outdoor dining and relaxing. The corner lot is located on a dead-end street, This home is located within walking distance to the hospital, the Bennington Area Trail System, Close to public transportation, Downtown shopping. Southwestern Supervisory Union show this as being part of the Monument Elementary School Assignment. New Boiler, Upgraded insulation, new plumbing, Too many improvement to mention here
Interior Features
- # Of Stories:
- 1
- Sq. Ft. (Total):
- 1875
- Sq. Ft. (Above Ground):
- 1875
- Sq. Ft. (Below Ground):
- 0
- Sq. Ft. Unfinished:
- 120
- Rooms:
- 10
- Bedrooms:
- 4
- Baths:
- 1
- Interior Desc:
- Dining Area, Fireplaces - 1, Hearth, Kitchen/Dining, Laundry Hook-ups, Natural Light, Natural Woodwork, Laundry - 1st Floor, Attic - Pulldown
- Appliances Included:
- Cooktop - Electric, Dishwasher, Dryer, Oven - Wall, Refrigerator, Washer, Water Heater - Domestic, Water Heater - Off Boiler
- Flooring:
- Carpet, Hardwood, Laminate
- Heating Cooling Fuel:
- Water Heater:
- Basement Desc:
Exterior Features
- Style of Residence:
- Ranch, Single Level
- House Color:
- Grey
- Time Share:
- No
- Resort:
- No
- Exterior Desc:
- Exterior Details:
- Garden Space, Patio, Porch, Windows - Double Pane
- Amenities/Services:
- Land Desc.:
- Corner, Country Setting, Landscaped, Mountain View, Trail/Near Trail, View, Walking Trails, Near Country Club, Near Golf Course, Near Paths, Near Shopping, Near Public Transportatn, Near Hospital, Near School(s)
- Suitable Land Usage:
- Residential
- Roof Desc.:
- Shingle - Architectural
- Driveway Desc.:
- Paved
- Foundation Desc.:
- Concrete
- Sewer Desc.:
- Public
- Garage/Parking:
- Yes
- Garage Spaces:
- 2
- Road Frontage:
- 264
Other Information
- List Date:
- 2025-04-17
- Last Updated:


