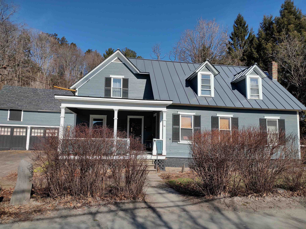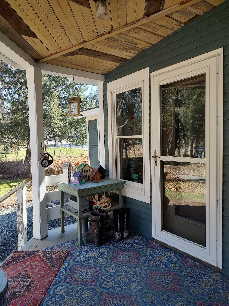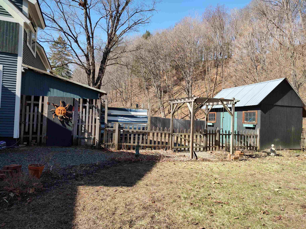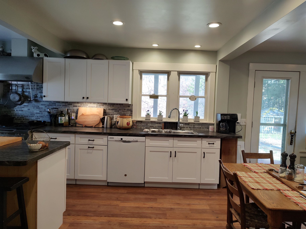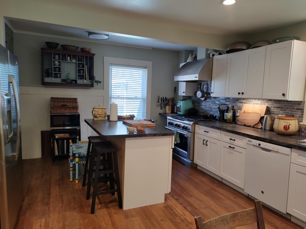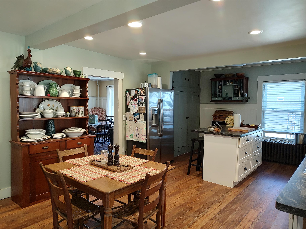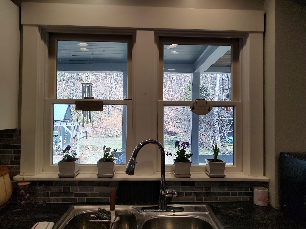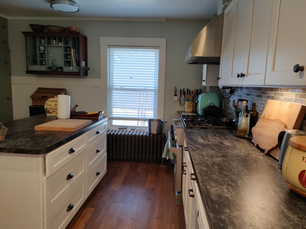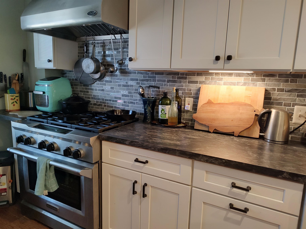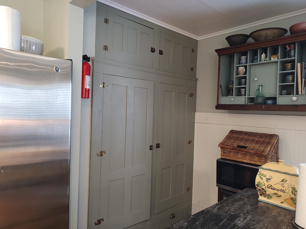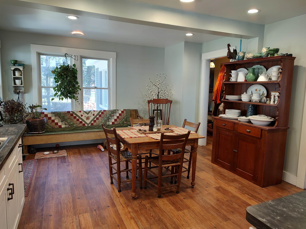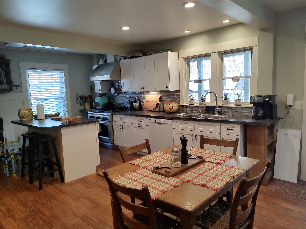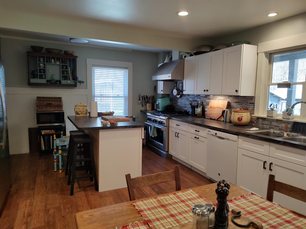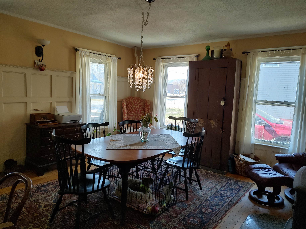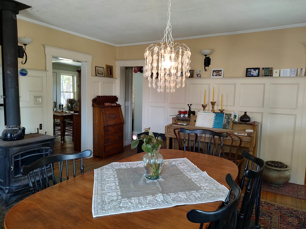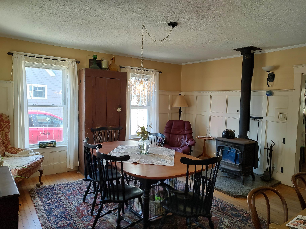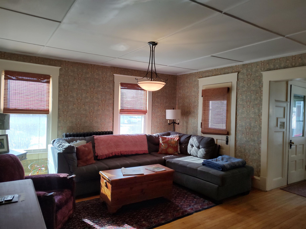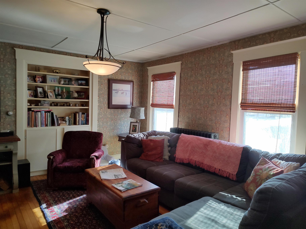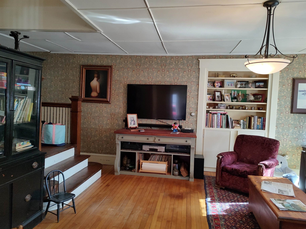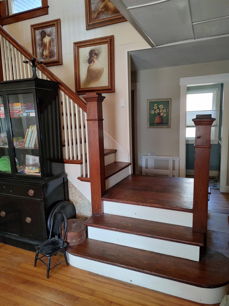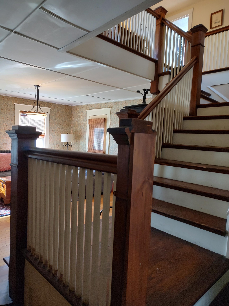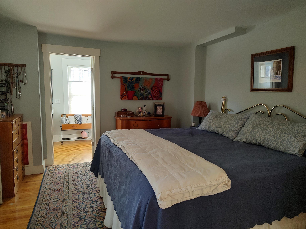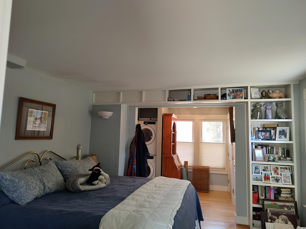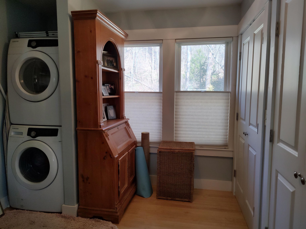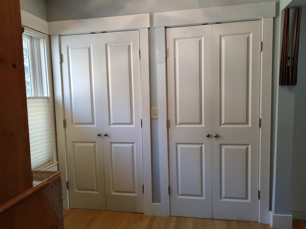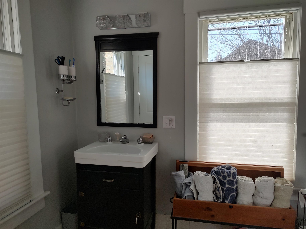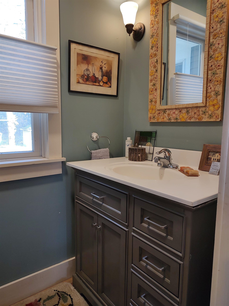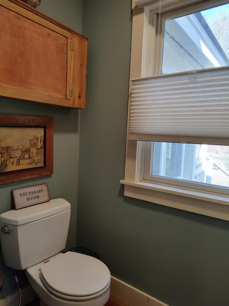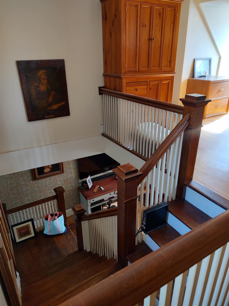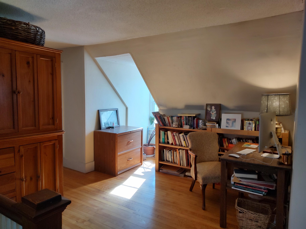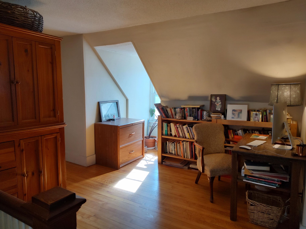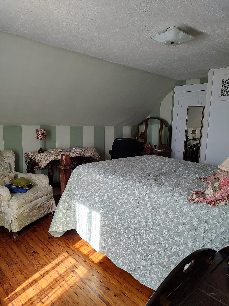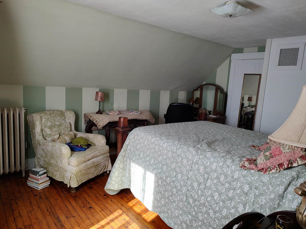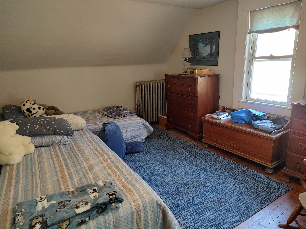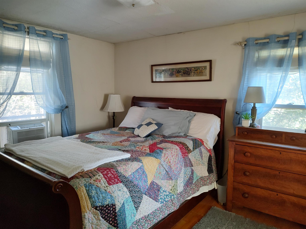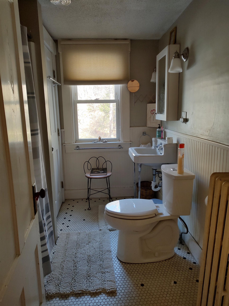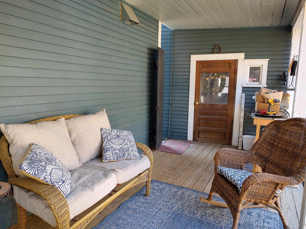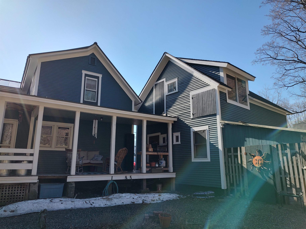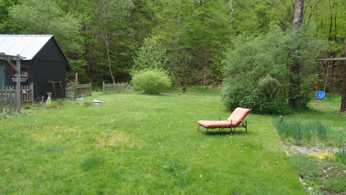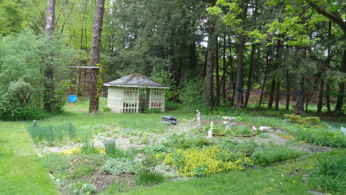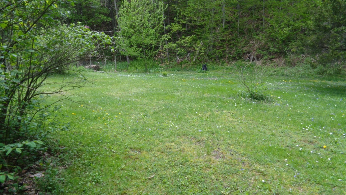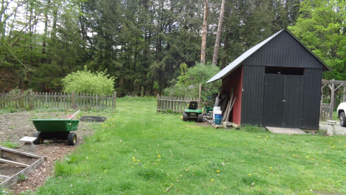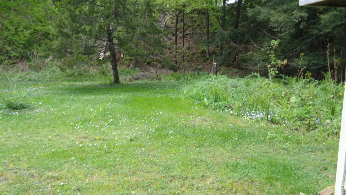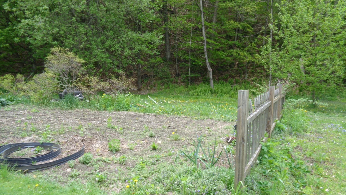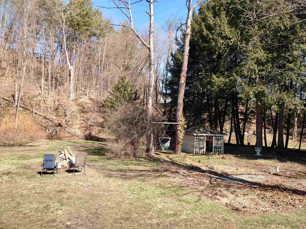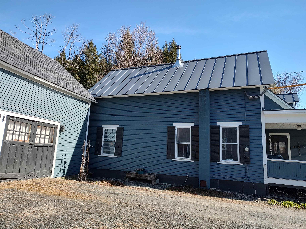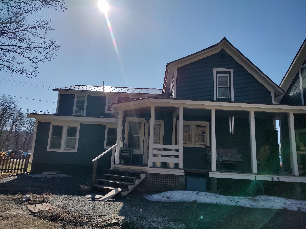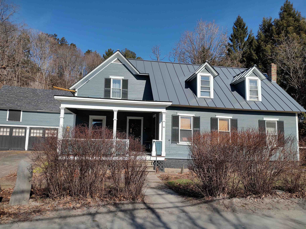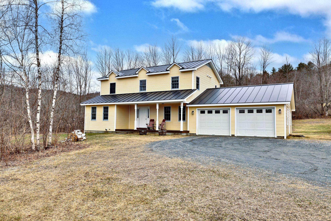1 of 54
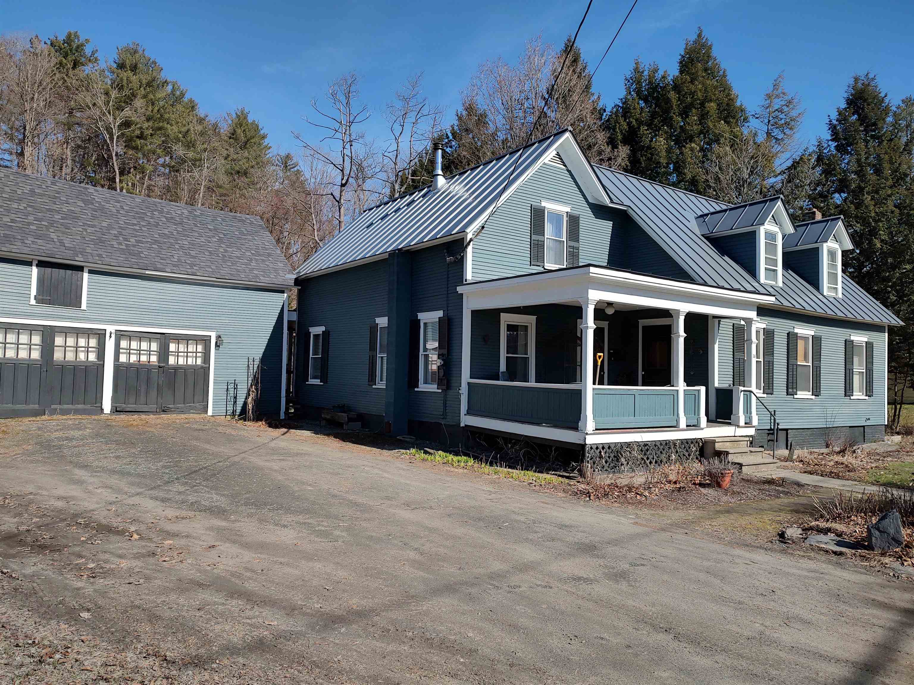
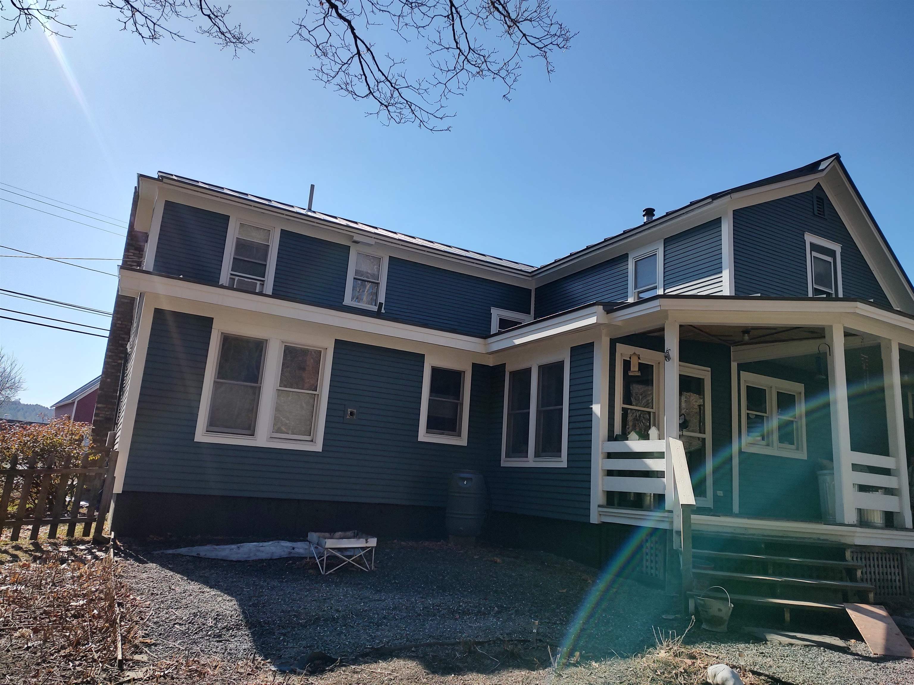
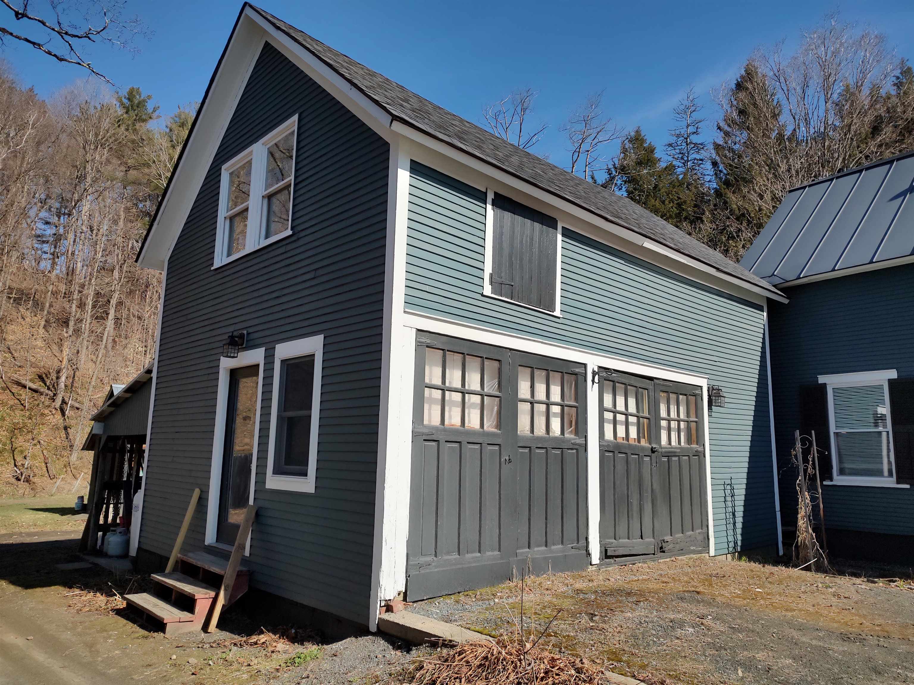
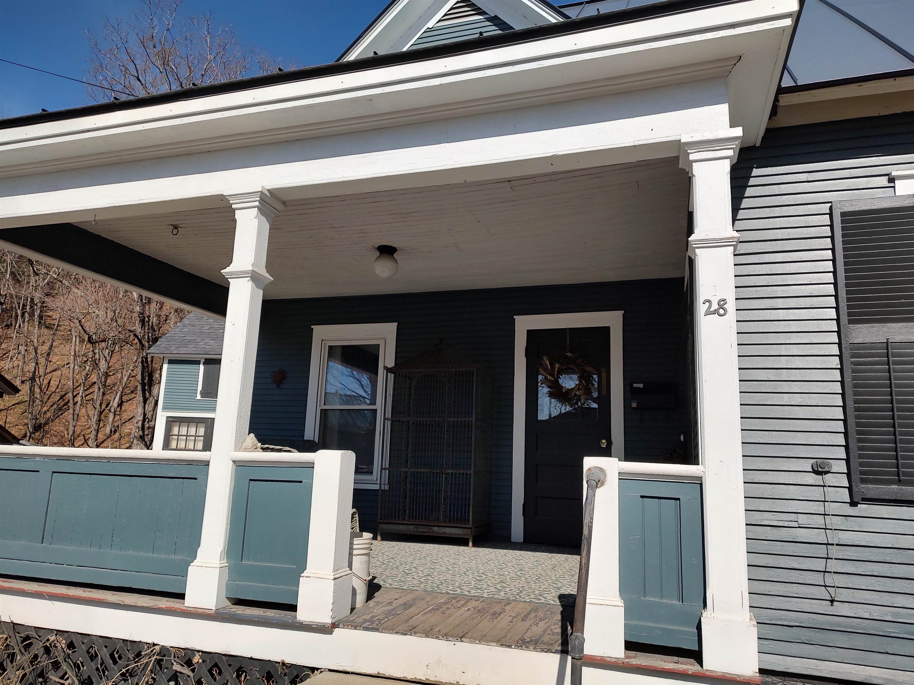
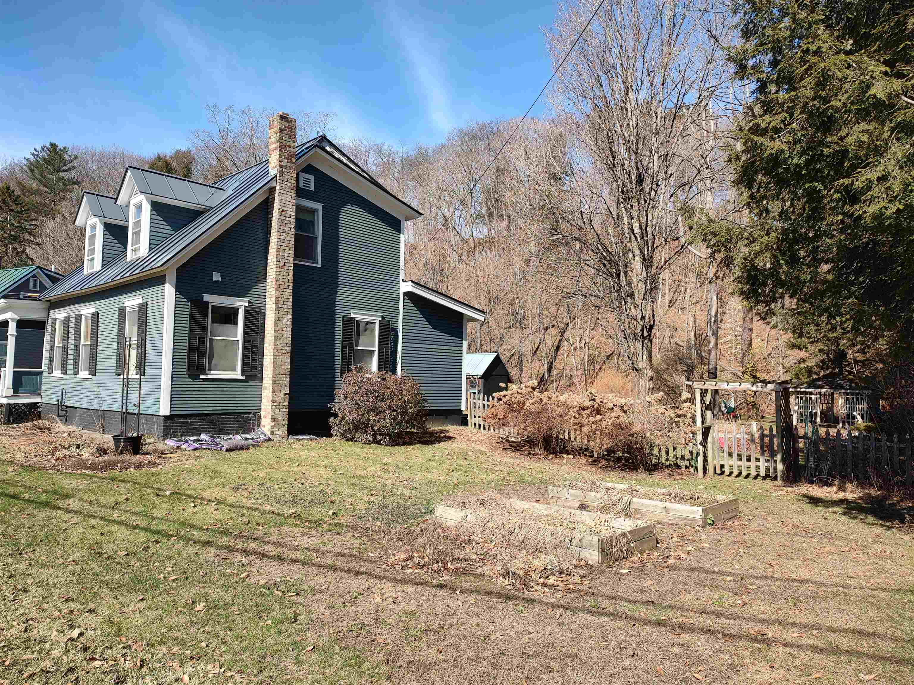
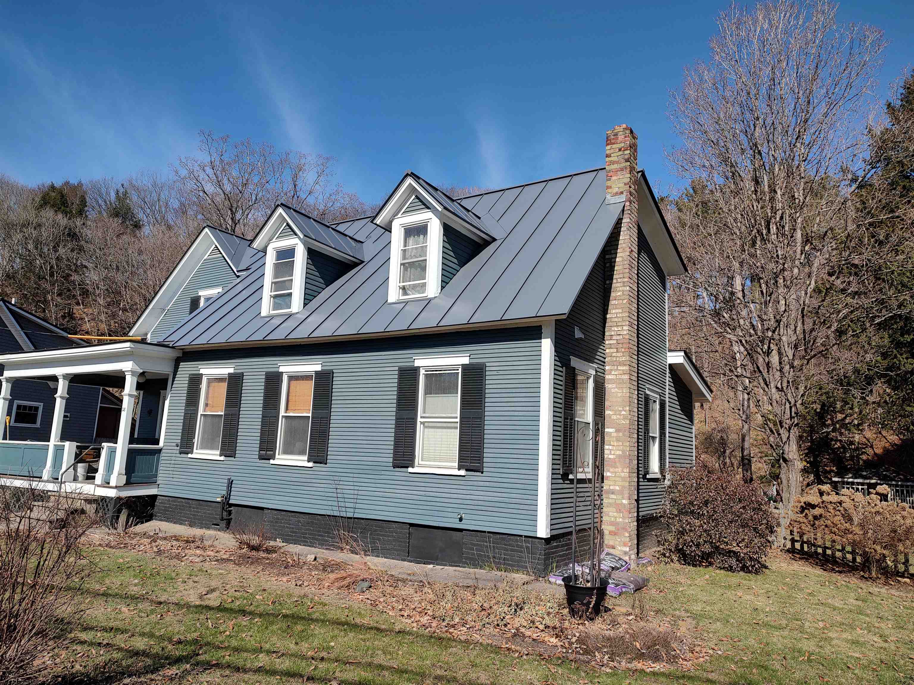
General Property Information
- Property Status:
- Active Under Contract
- Price:
- $417, 500
- Assessed:
- $363, 700
- Assessed Year:
- 2024
- County:
- VT-Orange
- Acres:
- 0.73
- Property Type:
- Single Family
- Year Built:
- 1860
- Agency/Brokerage:
- Suzi Lamson
Vermont Heritage Real Estate - Bedrooms:
- 4
- Total Baths:
- 3
- Sq. Ft. (Total):
- 2177
- Tax Year:
- 2025
- Taxes:
- $7, 238
- Association Fees:
This 1870's cape offers more than meets the eye! An ideal location near both the Elementary and High School, minutes to local town amenities, and within 4 miles to I-89. The dining room offers a lovely wainscoting and wood stove, the large living room has charming built ins and a staircase with original banister. There is a newer section of the home with a 1/2 bath, primary bedroom w/full bath and laundry space all on the first floor. The entire home has hardwood, softwood and laminate flooring. The upstairs consists of 3 bedrooms, a 3/4 bath and a nice landing area. A recent kitchen makeover includes new countertops, a movable island and a commercial gas cookstove. Off from the kitchen onto the back covered porch, you walk into a outdoor person's heaven! There is an arch with picket fence, a small pergola, a flower garden with water fountain, the water just needs to be reconnected. A lovely gazebo that has underground electricity to it. Beautiful perennials, a small garden plot with already existing asparagus, rhubarb, strawberries, thornless raspberries and blueberries. A nice shed for all your gardening tools, another barn/workshop area with electricity. This yard even offers an outdoor shower to clean off after spending a day playing in your gardens. A new standing seam roof and exterior paint job increase this homes curb appeal. You do not want to miss this one! Delayed showings until 4/21/25.
Interior Features
- # Of Stories:
- 1.5
- Sq. Ft. (Total):
- 2177
- Sq. Ft. (Above Ground):
- 2177
- Sq. Ft. (Below Ground):
- 0
- Sq. Ft. Unfinished:
- 1020
- Rooms:
- 7
- Bedrooms:
- 4
- Baths:
- 3
- Interior Desc:
- Dining Area, Kitchen Island, Laundry - 1st Floor
- Appliances Included:
- Dishwasher, Range Hood, Range - Gas, Refrigerator, Water Heater - Electric, Water Heater - Owned
- Flooring:
- Hardwood, Laminate, Softwood
- Heating Cooling Fuel:
- Water Heater:
- Basement Desc:
- Bulkhead, Concrete Floor, Crawl Space, Partial, Stairs - Exterior, Unfinished, Stairs - Basement
Exterior Features
- Style of Residence:
- Cape
- House Color:
- Time Share:
- No
- Resort:
- Exterior Desc:
- Exterior Details:
- Barn, Fence - Partial, Garden Space, Gazebo, Outbuilding, Porch - Covered, Shed
- Amenities/Services:
- Land Desc.:
- Level
- Suitable Land Usage:
- Roof Desc.:
- Standing Seam
- Driveway Desc.:
- Dirt
- Foundation Desc.:
- Concrete, Stone
- Sewer Desc.:
- Metered, Public
- Garage/Parking:
- No
- Garage Spaces:
- 0
- Road Frontage:
- 128
Other Information
- List Date:
- 2025-04-18
- Last Updated:


