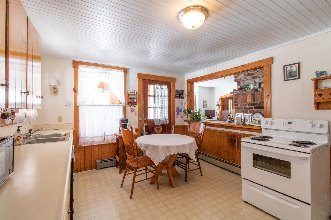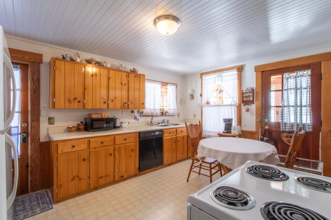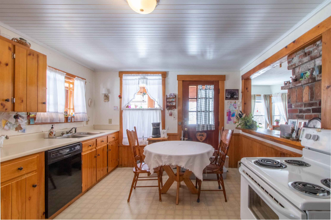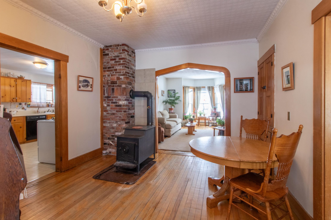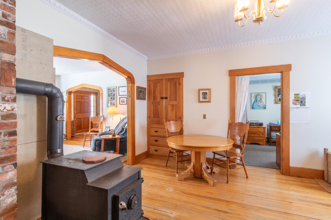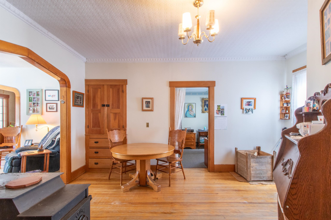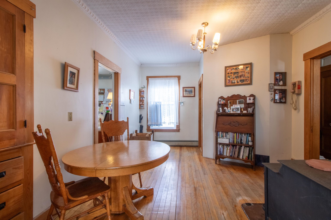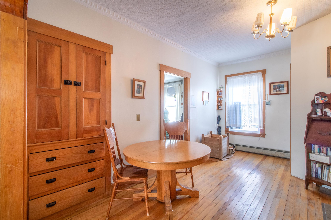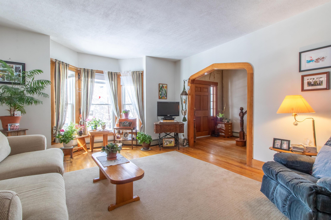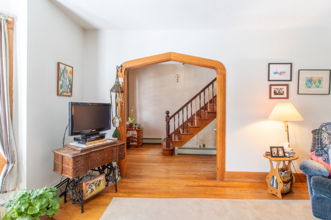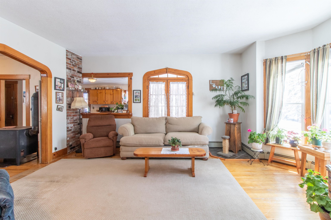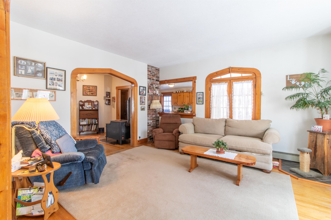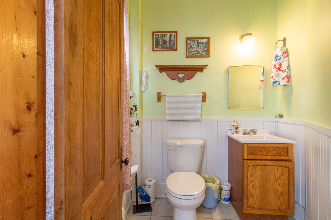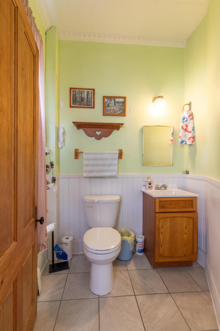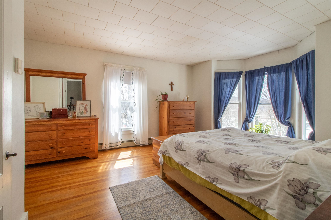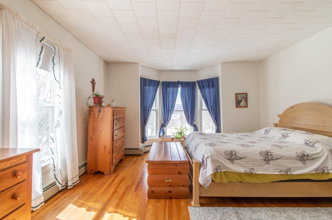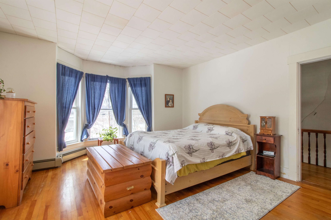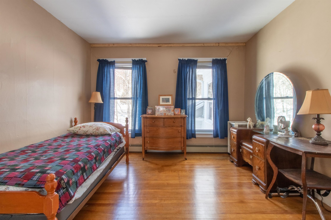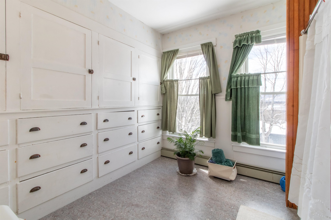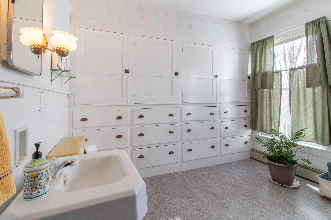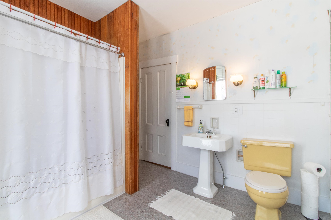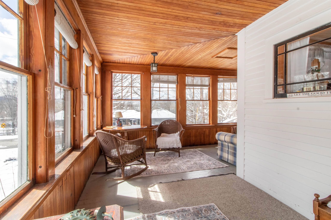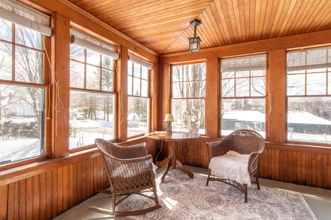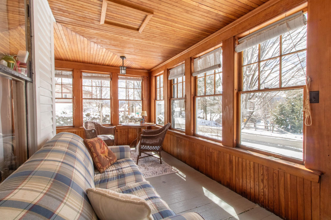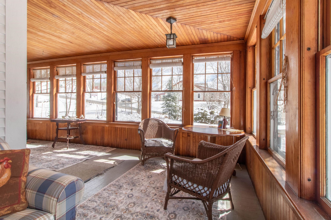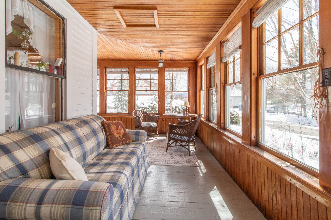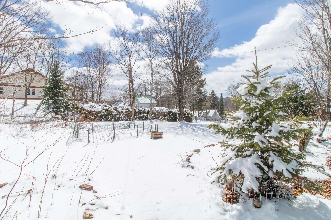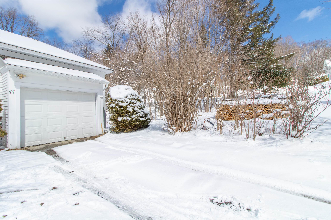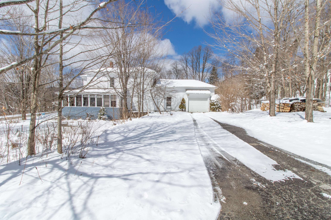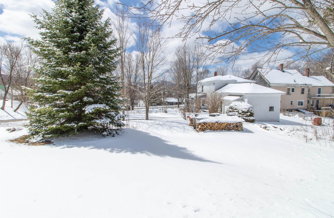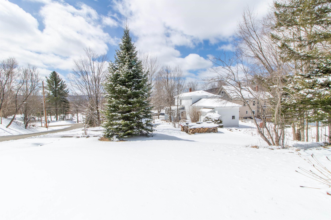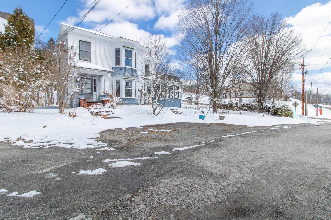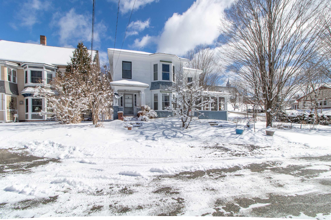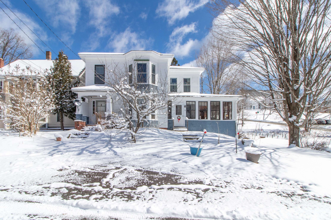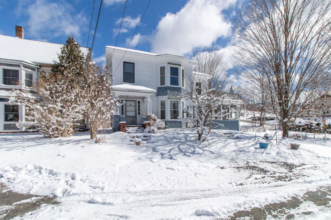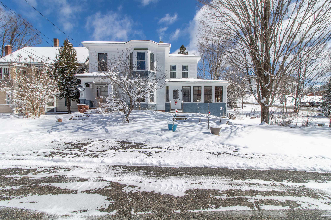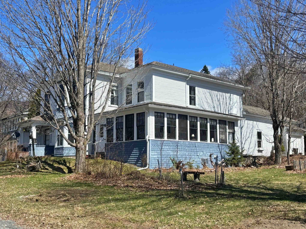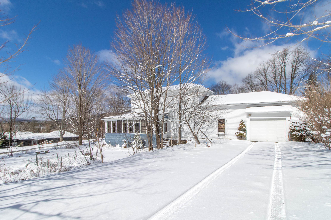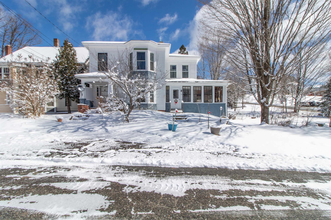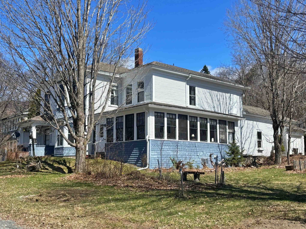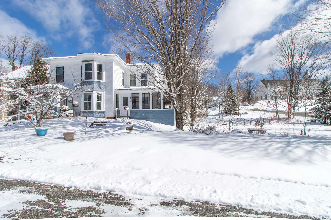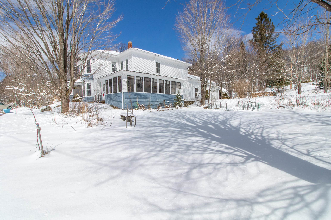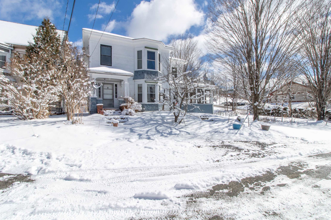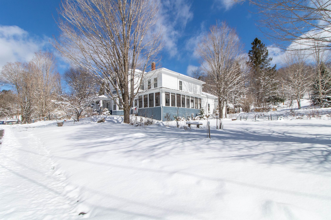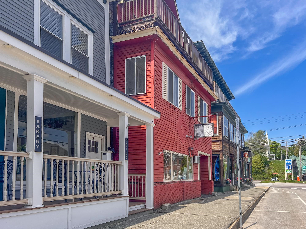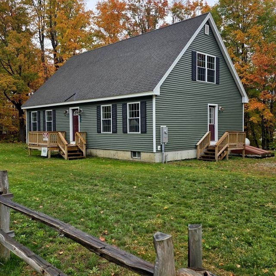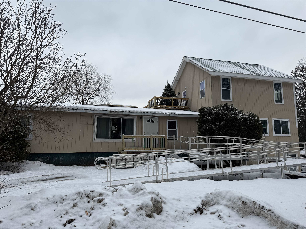1 of 50
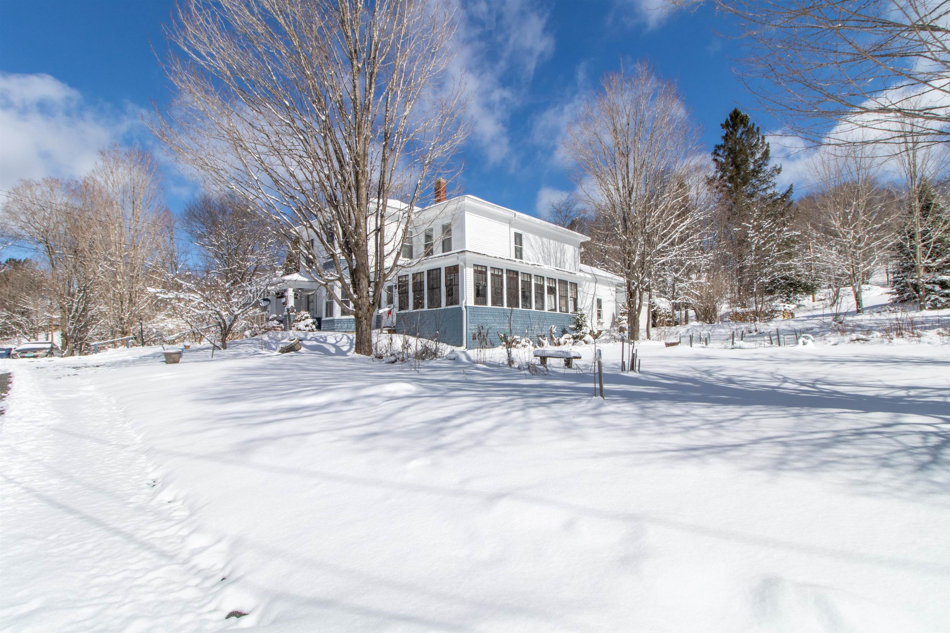
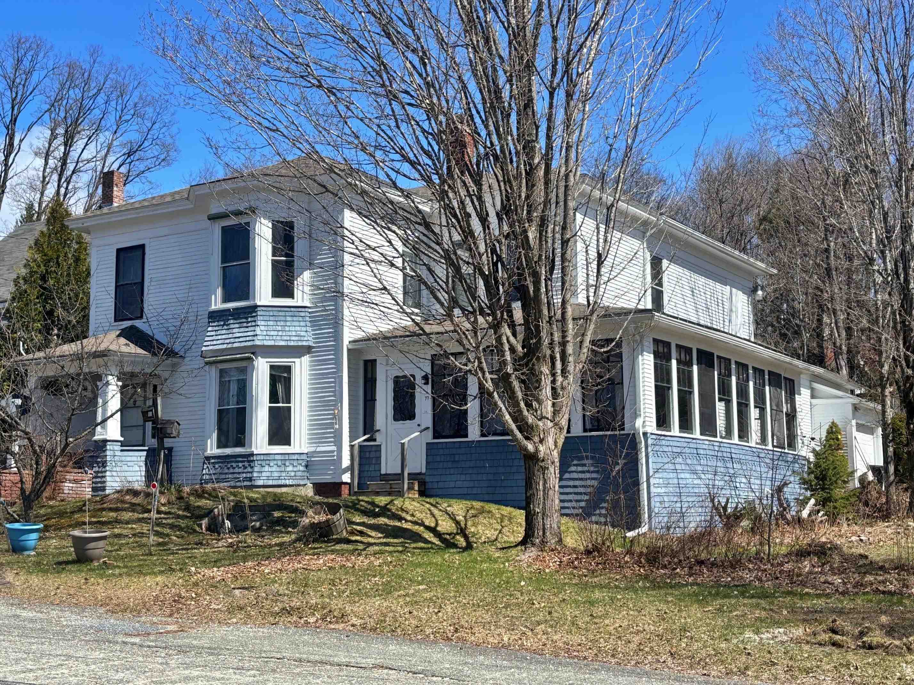
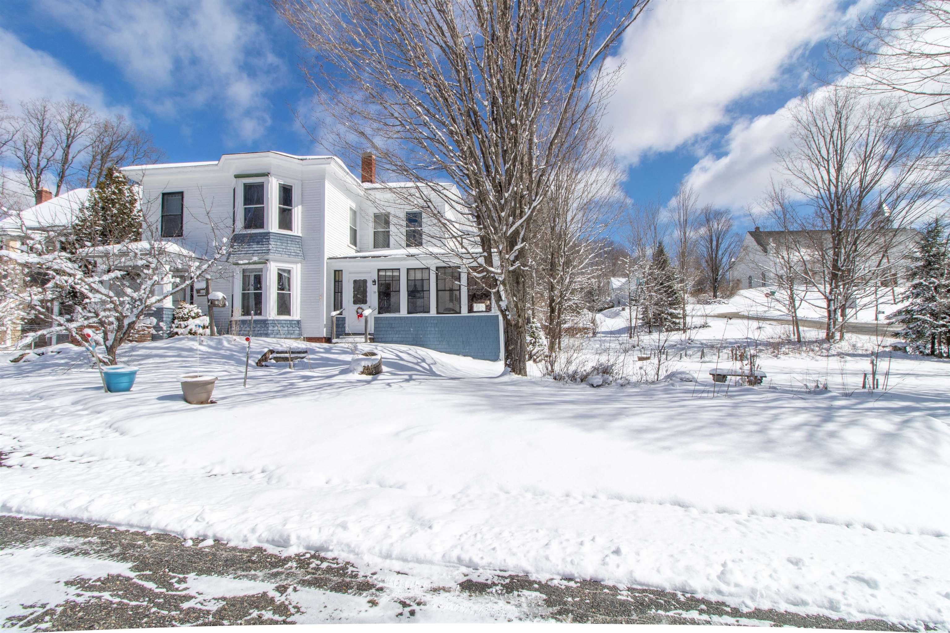
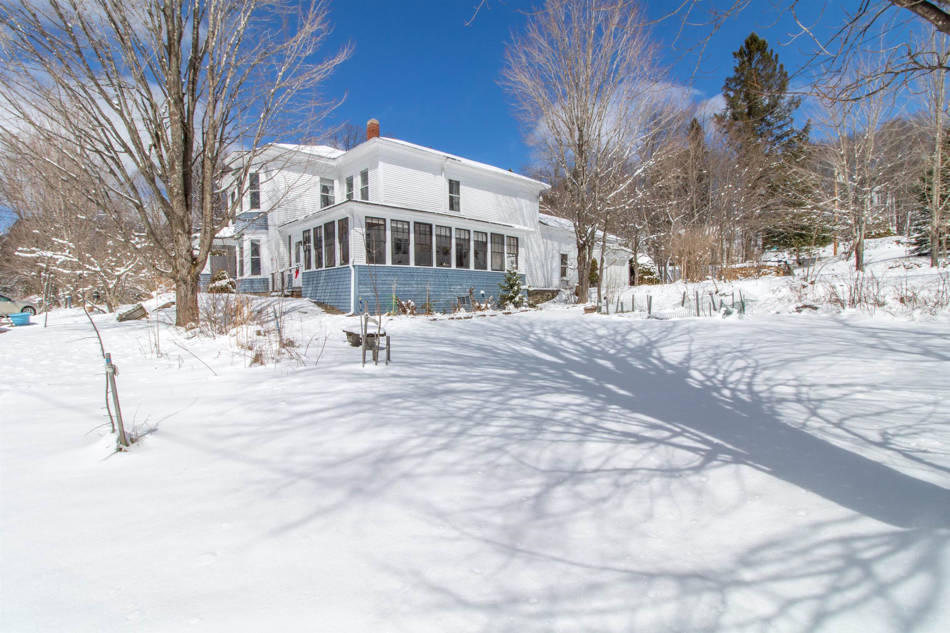
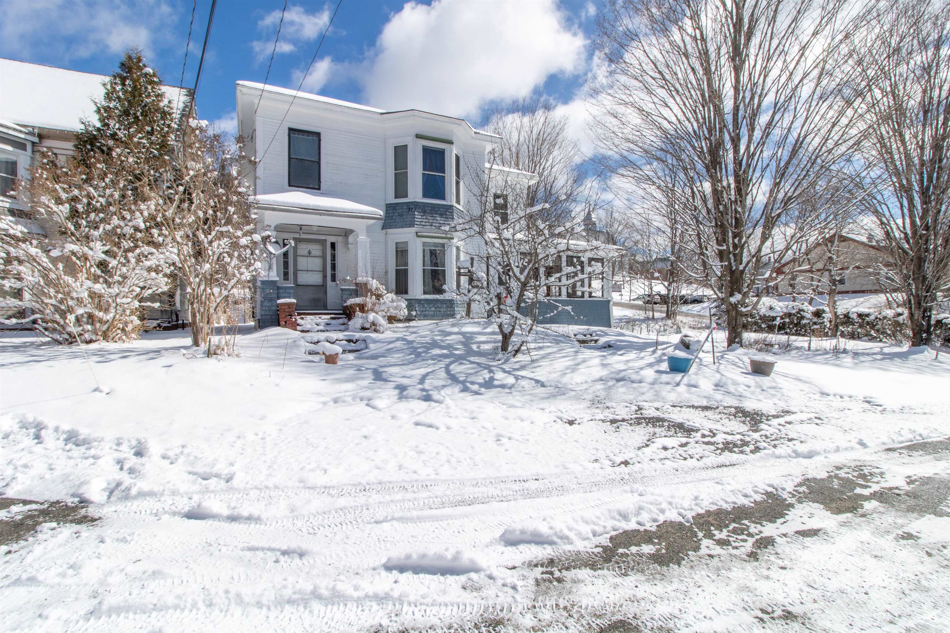
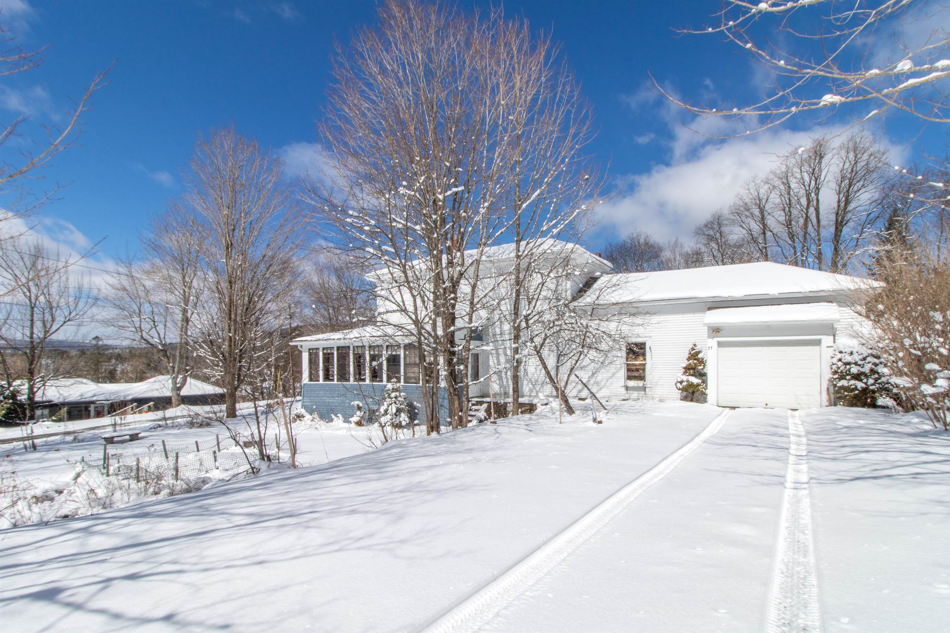
General Property Information
- Property Status:
- Active
- Price:
- $250, 000
- Assessed:
- $0
- Assessed Year:
- County:
- VT-Essex
- Acres:
- 0.50
- Property Type:
- Single Family
- Year Built:
- 1900
- Agency/Brokerage:
- Brandy Goulet
Century 21 Farm & Forest - Bedrooms:
- 4
- Total Baths:
- 2
- Sq. Ft. (Total):
- 2018
- Tax Year:
- 2024
- Taxes:
- $1, 902
- Association Fees:
A lovely victorian home sitting on the hill with grace and a view of town to match its position. Sitting in a desirable location across from the Medical Center it includes an added lot giving the already large in-town yard a wooded buffer for some privacy. Walking in through the wraparound, insulated porch you get a cozy feel from a wood surround. French doors open into a large living room while a smaller door enters the kitchen. The kitchen opens into the dining and living areas. Also on the main level, there is a bedroom and a half-bath. Upstairs you'll find 3 more lovely bedrooms, one with a bay window overlooking the view, and a large full bath with built-in storage. This house has an attached single garage with attic storage above, and has been well maintained structurally to make living here a breeze. Convenient to downtown, amenities, the lake, and trails for snowmobile (VAST), VASA/ATV and hiking.
Interior Features
- # Of Stories:
- 2
- Sq. Ft. (Total):
- 2018
- Sq. Ft. (Above Ground):
- 2018
- Sq. Ft. (Below Ground):
- 0
- Sq. Ft. Unfinished:
- 1300
- Rooms:
- 10
- Bedrooms:
- 4
- Baths:
- 2
- Interior Desc:
- Ceiling Fan, Dining Area, Kitchen/Dining, Kitchen/Living, Laundry Hook-ups, Living/Dining, Natural Light, Natural Woodwork, Wood Stove Hook-up, Basement Laundry, Walkup Attic
- Appliances Included:
- Dryer, Refrigerator, Electric Stove
- Flooring:
- Hardwood, Vinyl
- Heating Cooling Fuel:
- Water Heater:
- Basement Desc:
- Concrete Floor, Unfinished
Exterior Features
- Style of Residence:
- Victorian
- House Color:
- White
- Time Share:
- No
- Resort:
- Exterior Desc:
- Exterior Details:
- Garden Space, Natural Shade, Enclosed Porch, Storage, Double Pane Window(s)
- Amenities/Services:
- Land Desc.:
- Landscaped, Level, Trail/Near Trail, View, In Town, Near Snowmobile Trails, Neighborhood, Near School(s)
- Suitable Land Usage:
- Roof Desc.:
- Asphalt Shingle
- Driveway Desc.:
- Gravel
- Foundation Desc.:
- Block, Concrete, Stone
- Sewer Desc.:
- Public
- Garage/Parking:
- Yes
- Garage Spaces:
- 1
- Road Frontage:
- 300
Other Information
- List Date:
- 2025-04-18
- Last Updated:


