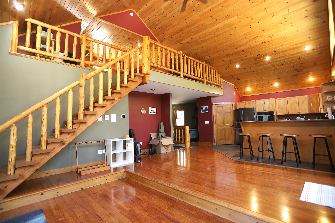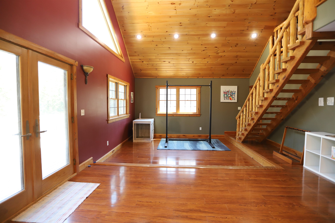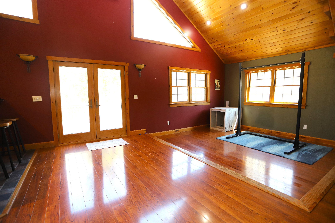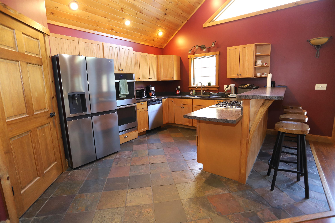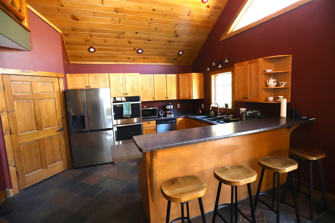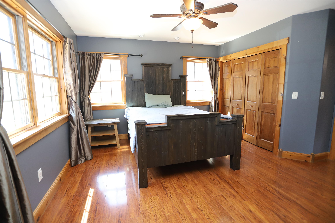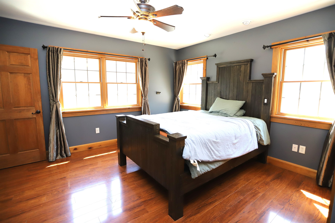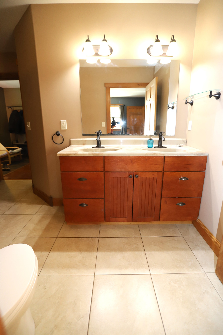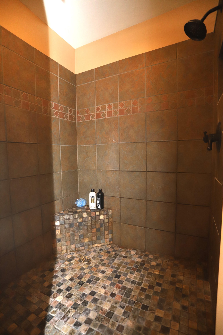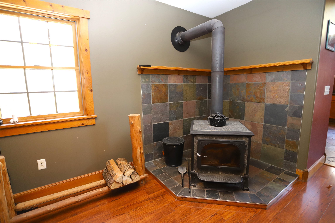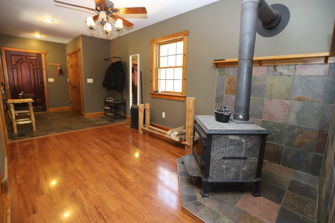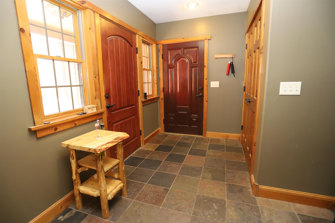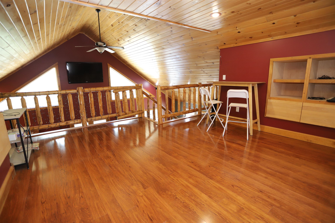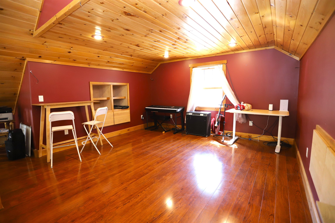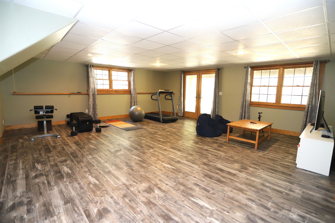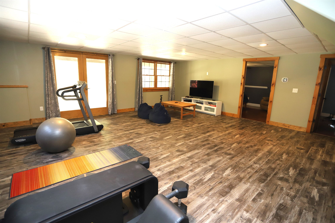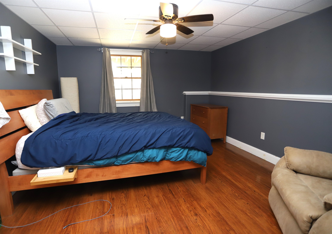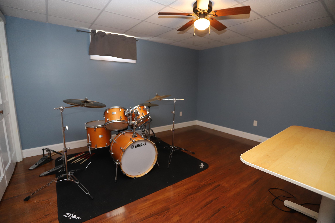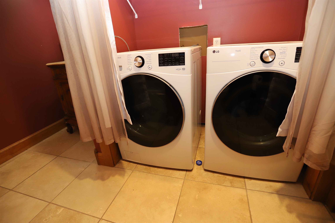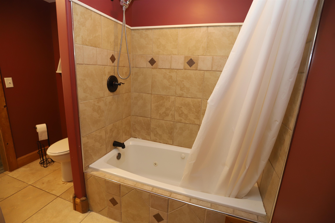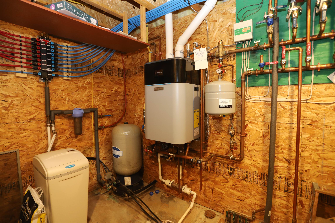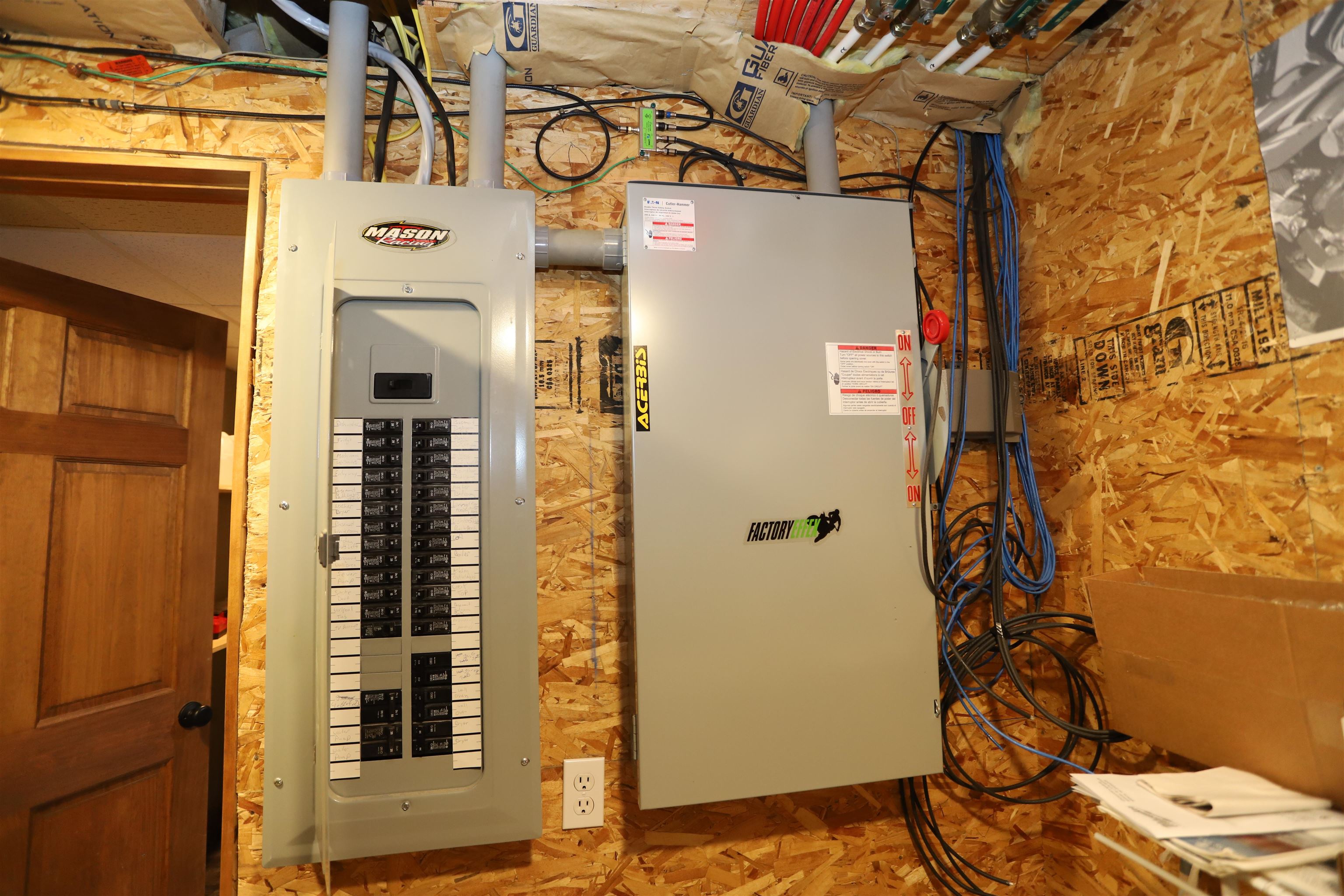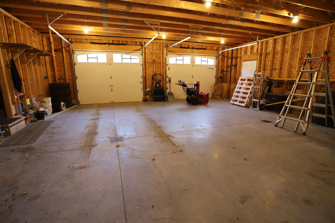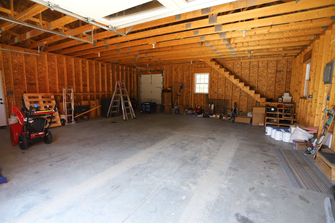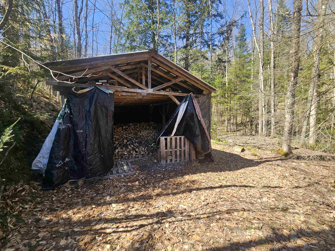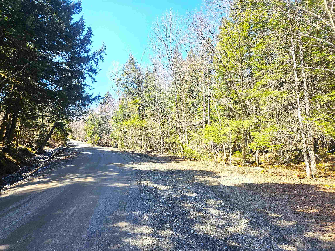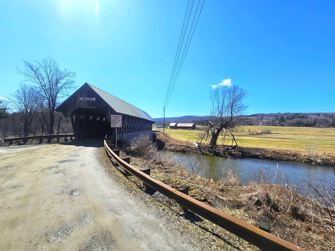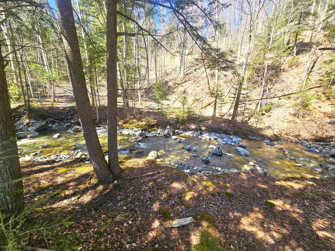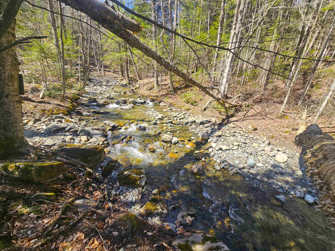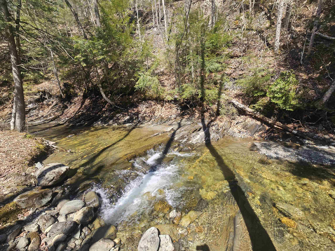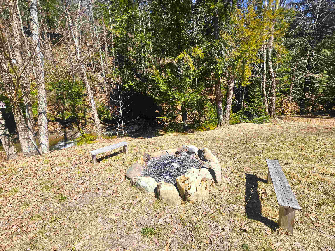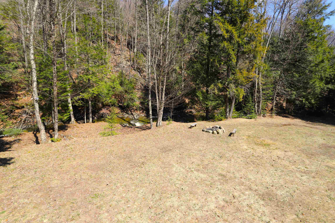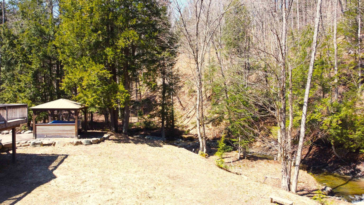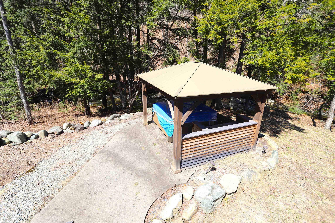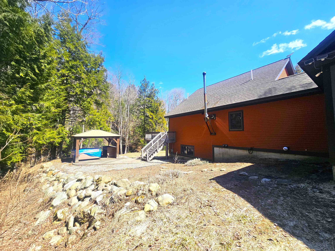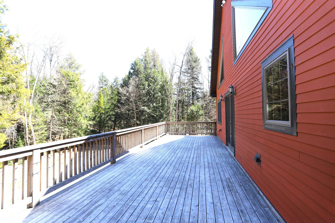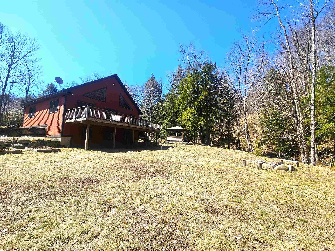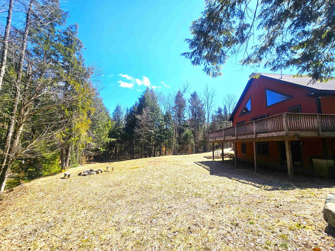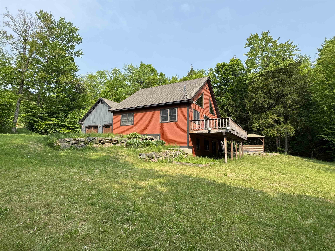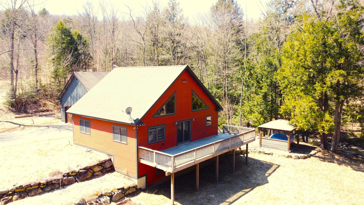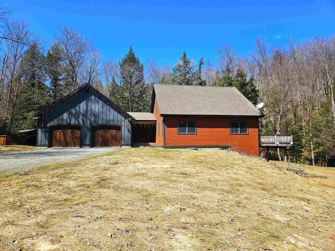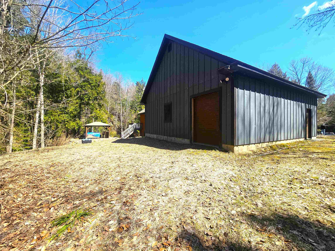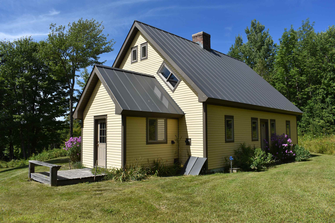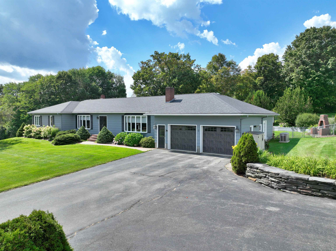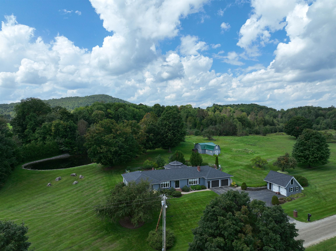1 of 48
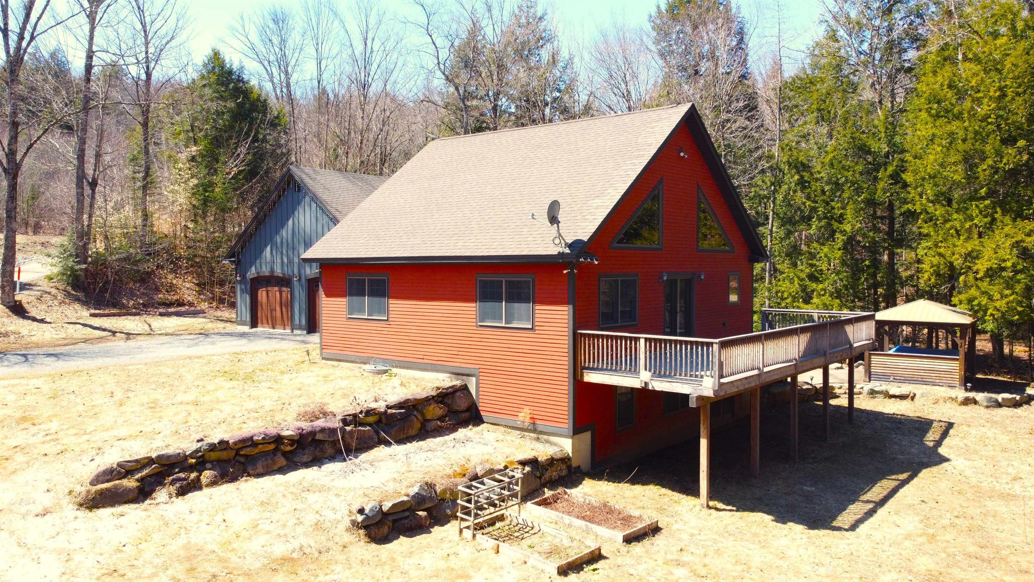
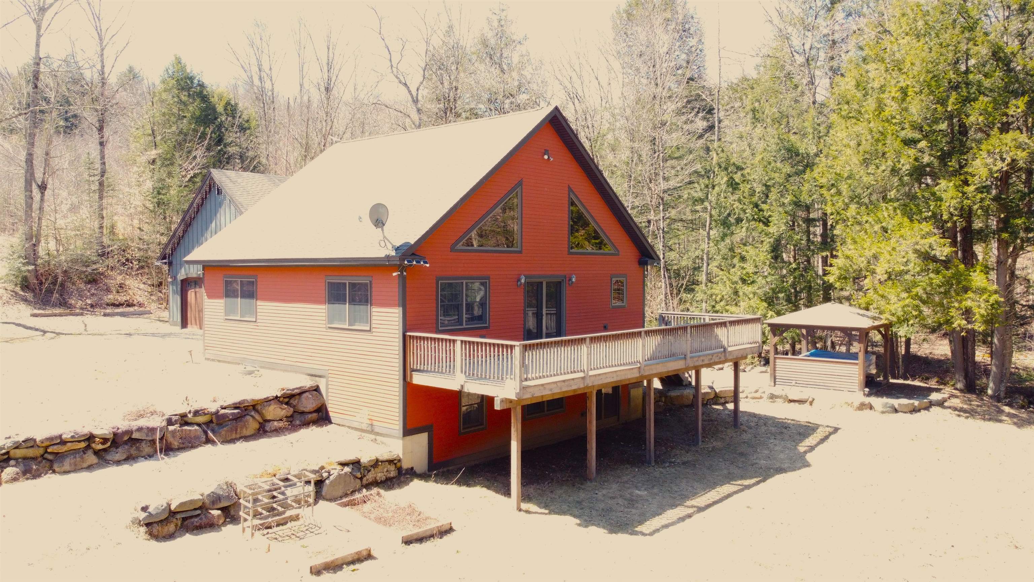
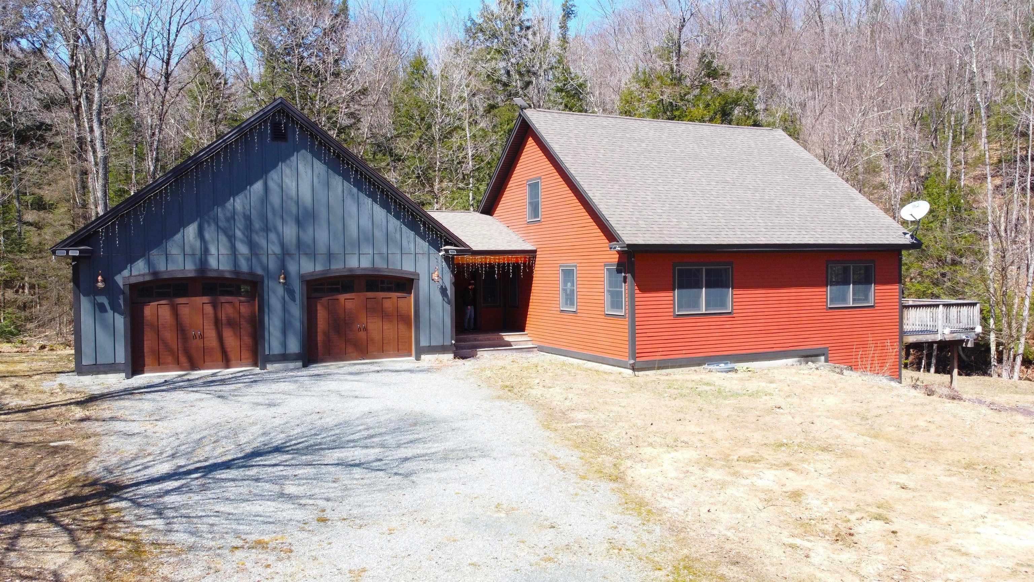
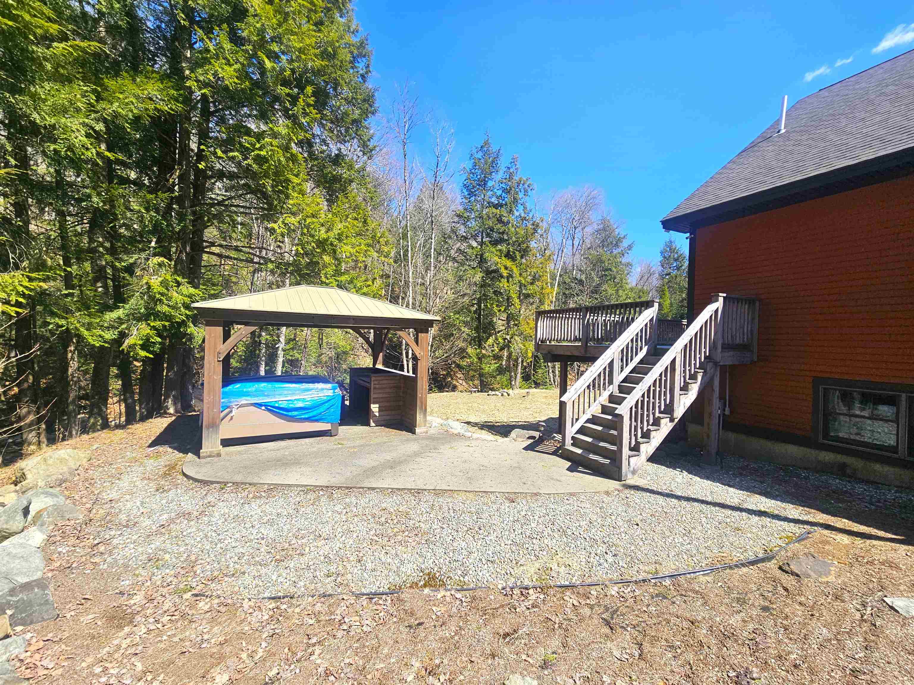
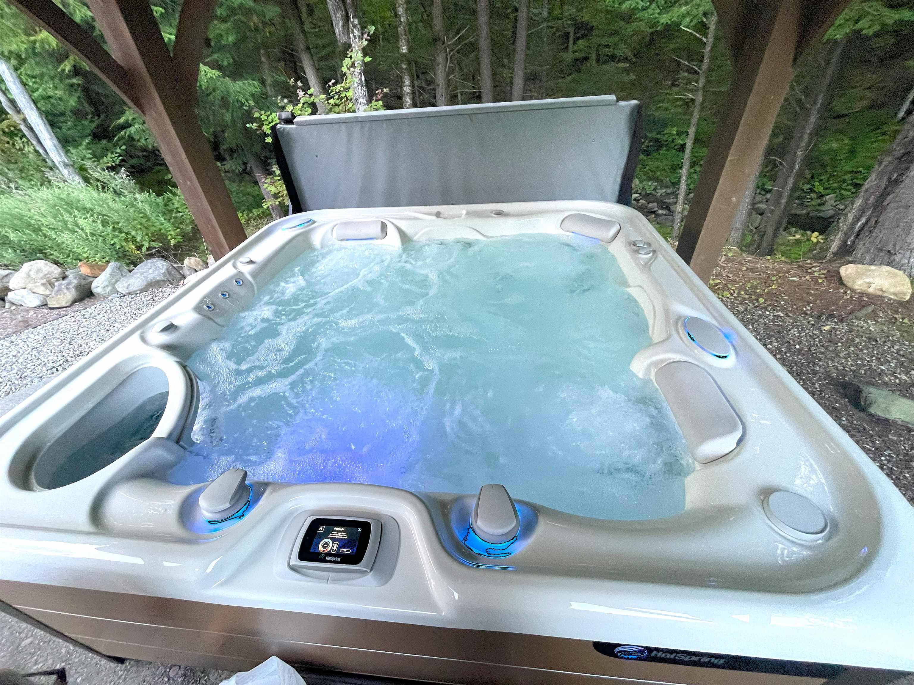
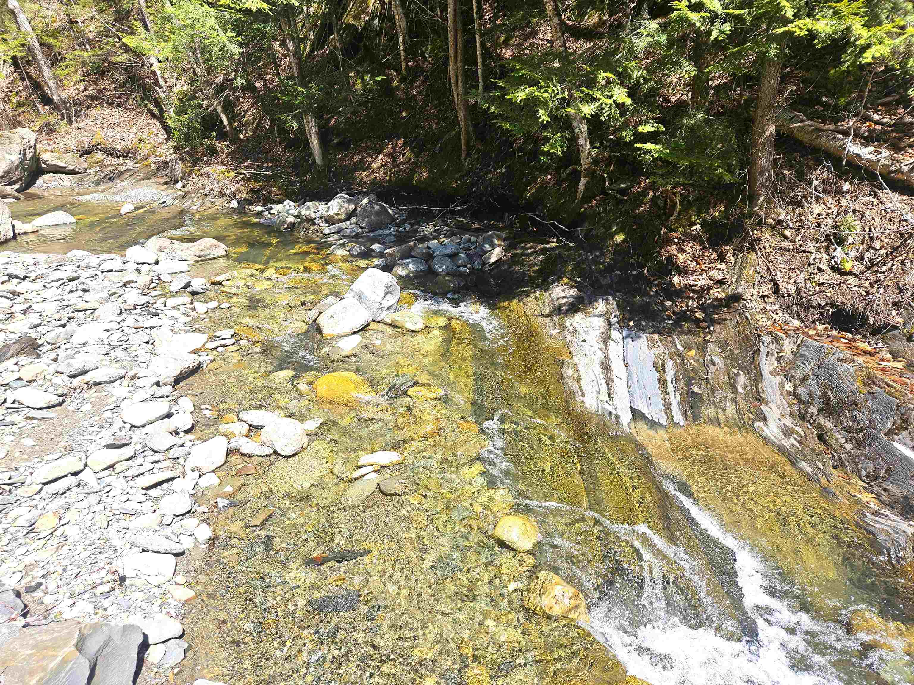
General Property Information
- Property Status:
- Active
- Price:
- $599, 000
- Assessed:
- $0
- Assessed Year:
- County:
- VT-Orleans
- Acres:
- 2.00
- Property Type:
- Single Family
- Year Built:
- 2008
- Agency/Brokerage:
- Ryan Pronto
Jim Campbell Real Estate - Bedrooms:
- 3
- Total Baths:
- 2
- Sq. Ft. (Total):
- 2716
- Tax Year:
- 2024
- Taxes:
- $5, 297
- Association Fees:
Custom built home in 2008 w/ quality construction and finishes throughout. Quiet country setting on 2 acres with 983 ft of frontage on Ware Brook. Offering 2716 sq.ft of finished living space, 3 beds & 2 baths. Recent updates within 3+/- yrs; hot tub, Well McLain propane boiler w/ smart thermostats, appliances, purchased & installed a 1000 gal propane tank, security, Starlink highspeed internet & more. The main level offers cathedral ceilings, bright windows, an open floor plan, a spacious primary en-suite & a tiled shower, den w/ a Hearthstone wood-stove and a mudroom. Modern kitchen w/ a walk-in pantry, gas cooktop stove and double ovens (1 is a convection). Cedar railings to the loft area, ideal for a family rm, home office, etc. The walkout lower level is finished w/ a family rm, 2 bedrooms and an additional full bath w/ laundry & a jetted tub. Propane radiant heated floors throughout the home and plumbed for (but not connected to) the 2-car attached garage (32’x32’ w/ 2 overhead doors & 1 drive-thru door). The babbling brook wraps around the house, making for a peaceful setting while relaxing on the spacious cedar deck (12’x40’) or under the gazebo (11'x12') in the hot tub. Additionally there is a covered front porch, woodshed, wired for a portable generator, Anderson windows & doors & beautiful landscaping. Quiet country location w/ wildlife galore and no neighbors in sight, yet 10 mins. to city amenities. VAST snowmobile trail across the road & VASA ATV trail on road.
Interior Features
- # Of Stories:
- 1.75
- Sq. Ft. (Total):
- 2716
- Sq. Ft. (Above Ground):
- 1564
- Sq. Ft. (Below Ground):
- 1152
- Sq. Ft. Unfinished:
- 100
- Rooms:
- 10
- Bedrooms:
- 3
- Baths:
- 2
- Interior Desc:
- Ceiling Fan, Dining Area, Hearth, Hot Tub, Kitchen/Dining, Kitchen/Living, Primary BR w/ BA, Natural Woodwork, Soaking Tub, Surround Sound Wiring, Vaulted Ceiling, Walk-in Pantry, Basement Laundry
- Appliances Included:
- Gas Cooktop, Dishwasher, Double Oven, Refrigerator, Propane Water Heater
- Flooring:
- Ceramic Tile, Laminate, Slate/Stone
- Heating Cooling Fuel:
- Water Heater:
- Basement Desc:
- Finished, Full, Interior Stairs, Walkout, Interior Access
Exterior Features
- Style of Residence:
- Contemporary, Walkout Lower Level
- House Color:
- Time Share:
- No
- Resort:
- No
- Exterior Desc:
- Exterior Details:
- Deck, Garden Space, Gazebo, Hot Tub, Natural Shade, Outbuilding, Patio, Covered Porch, Shed, Double Pane Window(s)
- Amenities/Services:
- Land Desc.:
- Country Setting, Recreational, River, River Frontage, Rolling, Secluded, Trail/Near Trail, Wooded, Near Skiing, Near Snowmobile Trails, Rural, Near Hospital, Near ATV Trail
- Suitable Land Usage:
- Residential
- Roof Desc.:
- Architectural Shingle
- Driveway Desc.:
- Crushed Stone
- Foundation Desc.:
- Concrete
- Sewer Desc.:
- 1000 Gallon, Concrete, Conventional Leach Field, Septic
- Garage/Parking:
- Yes
- Garage Spaces:
- 2
- Road Frontage:
- 858
Other Information
- List Date:
- 2025-04-17
- Last Updated:


