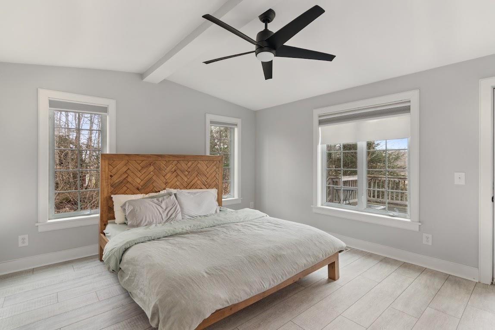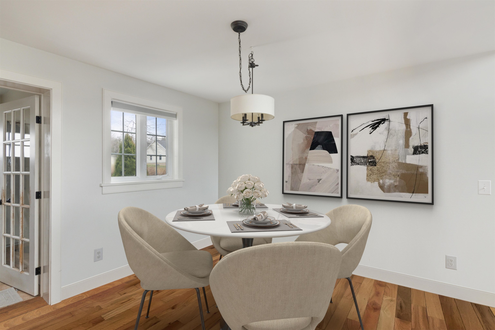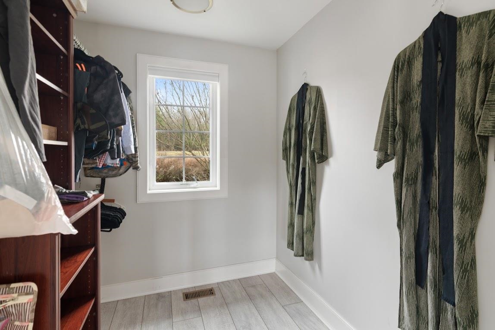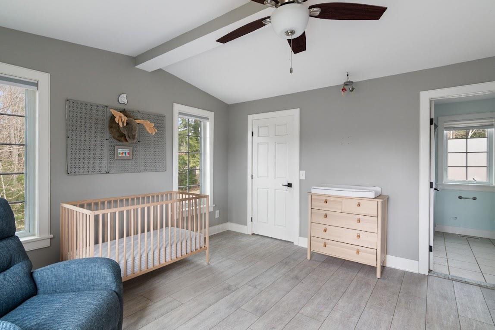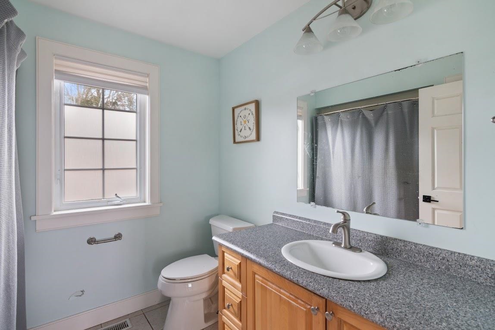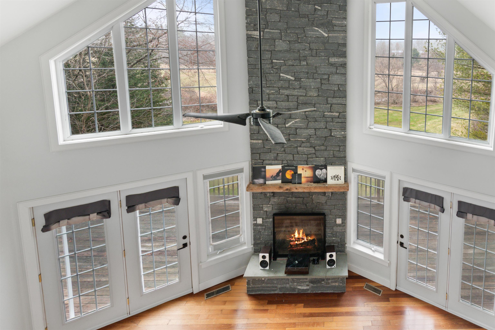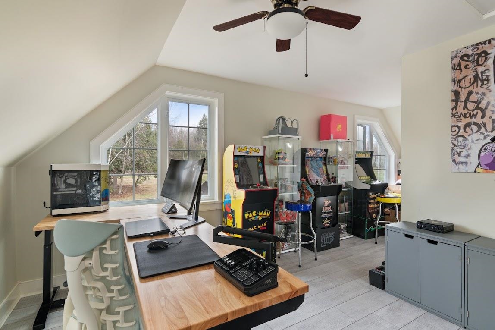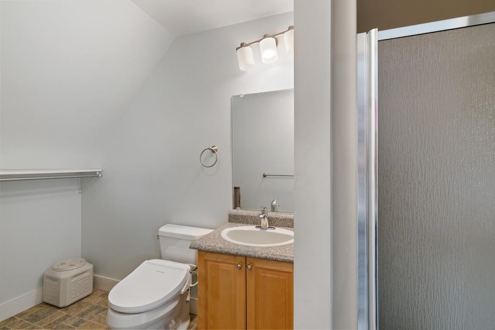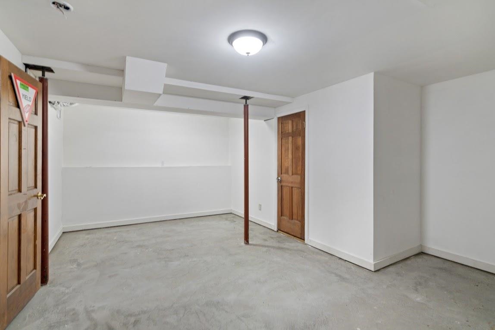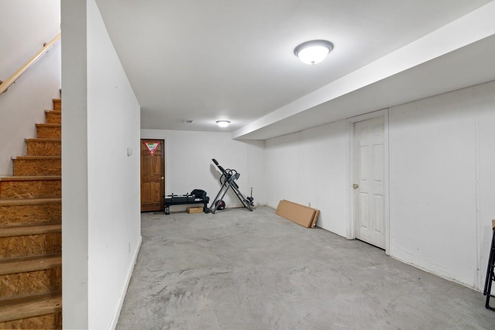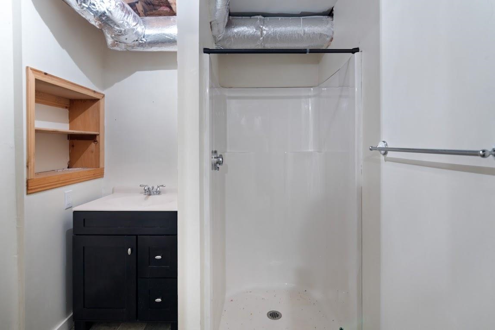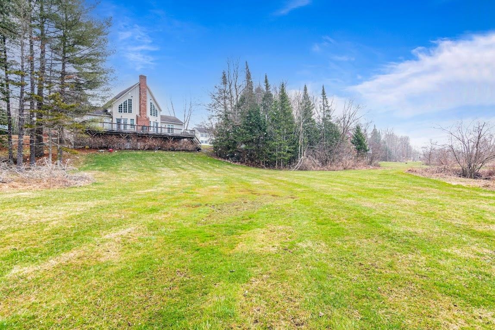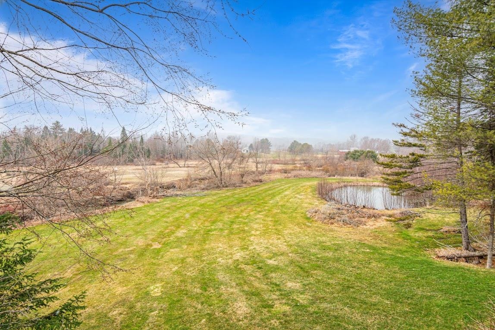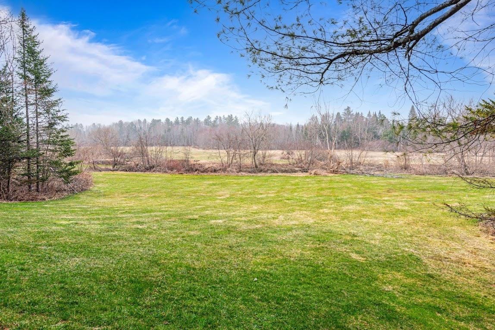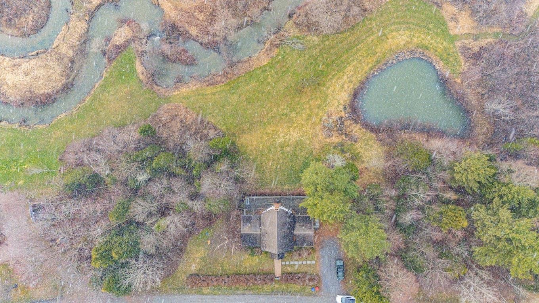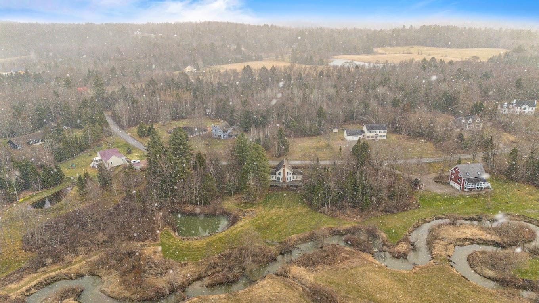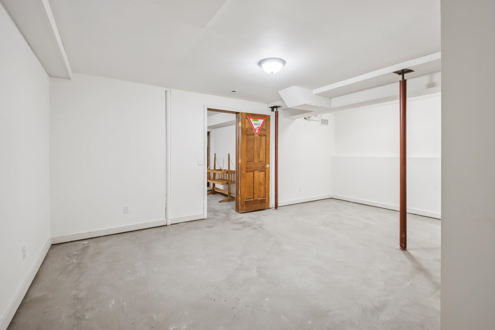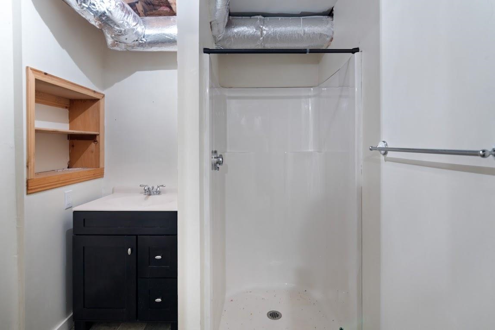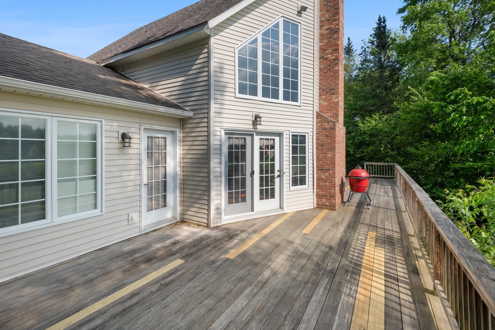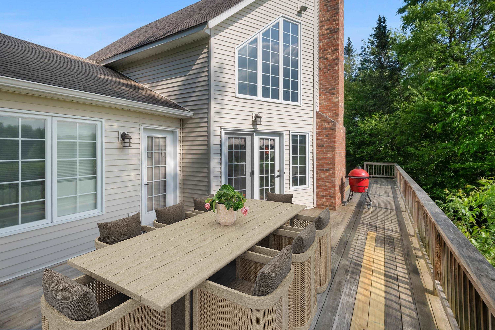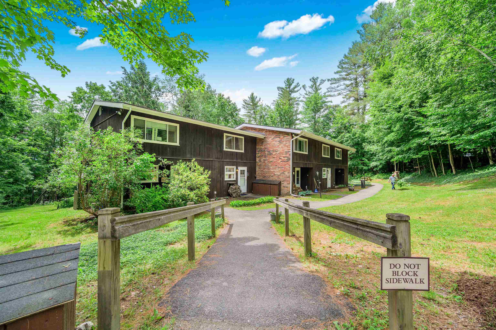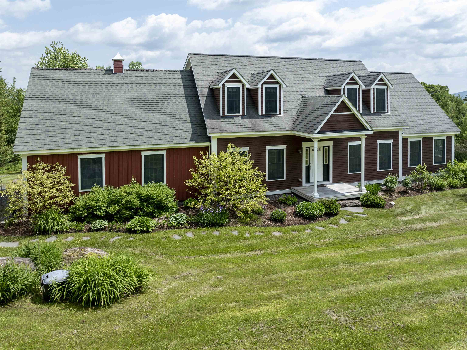1 of 26
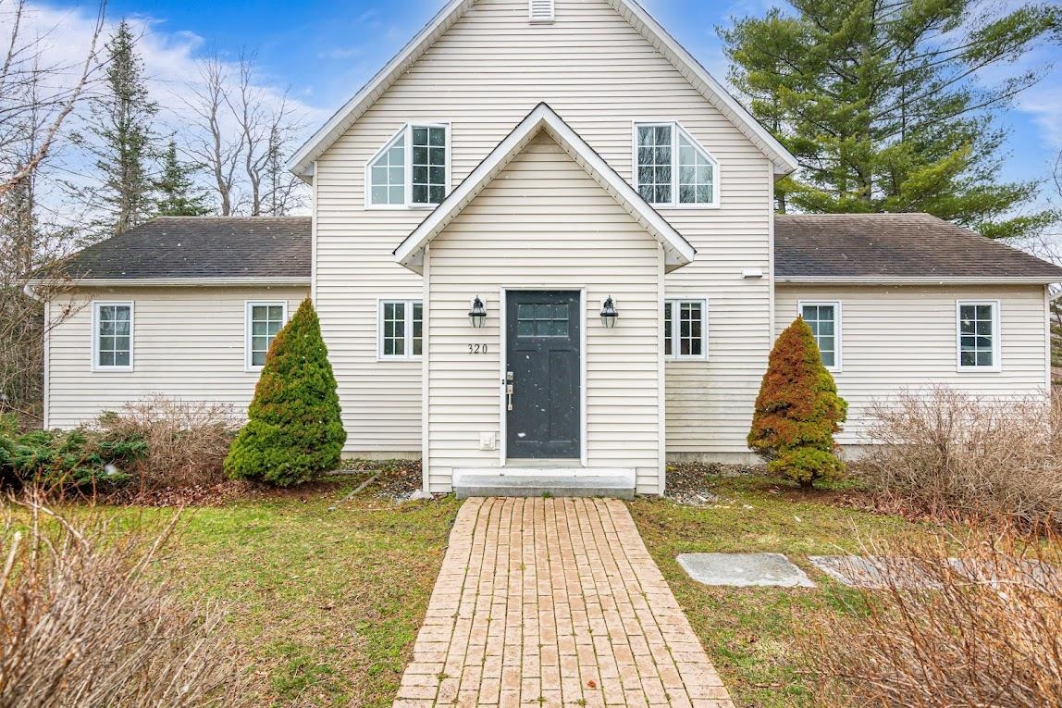
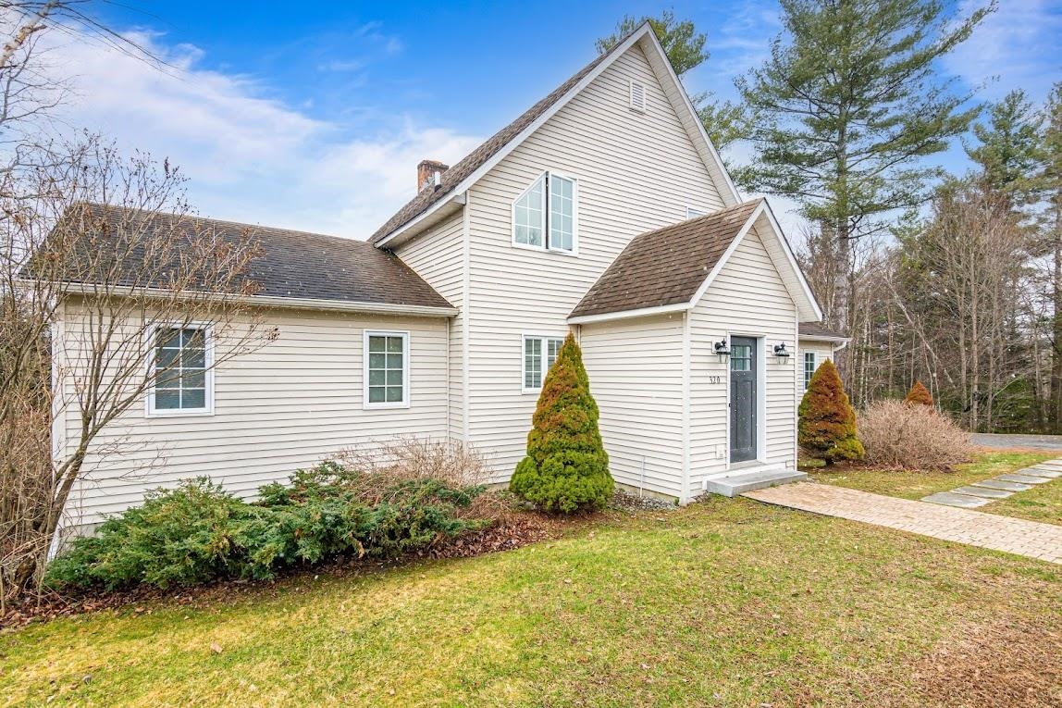

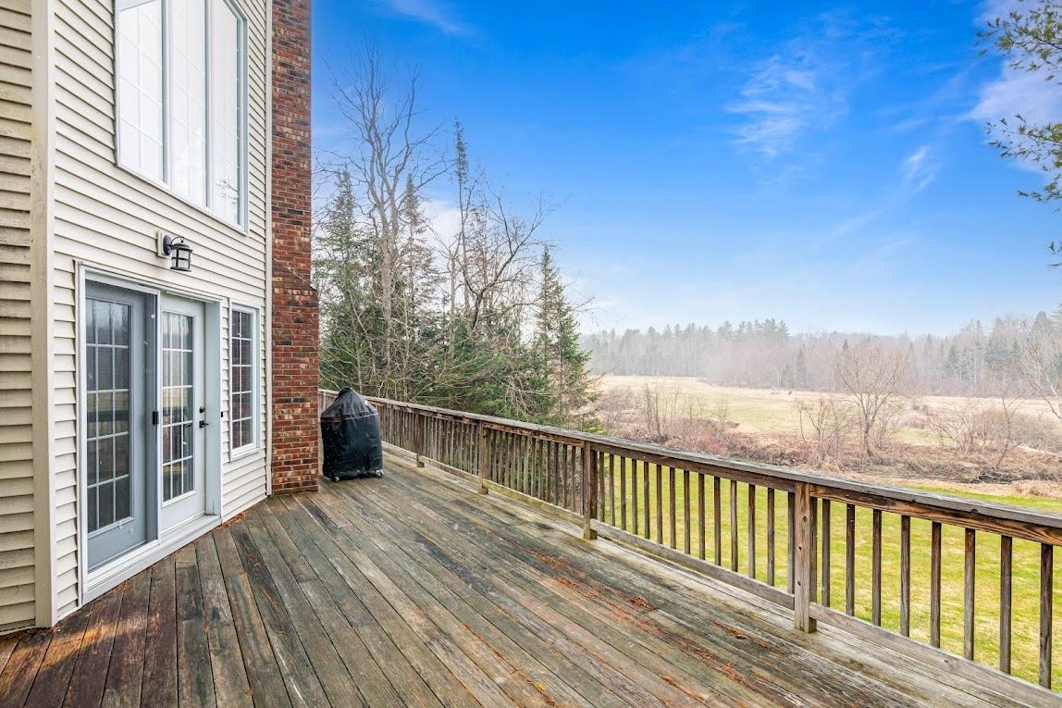
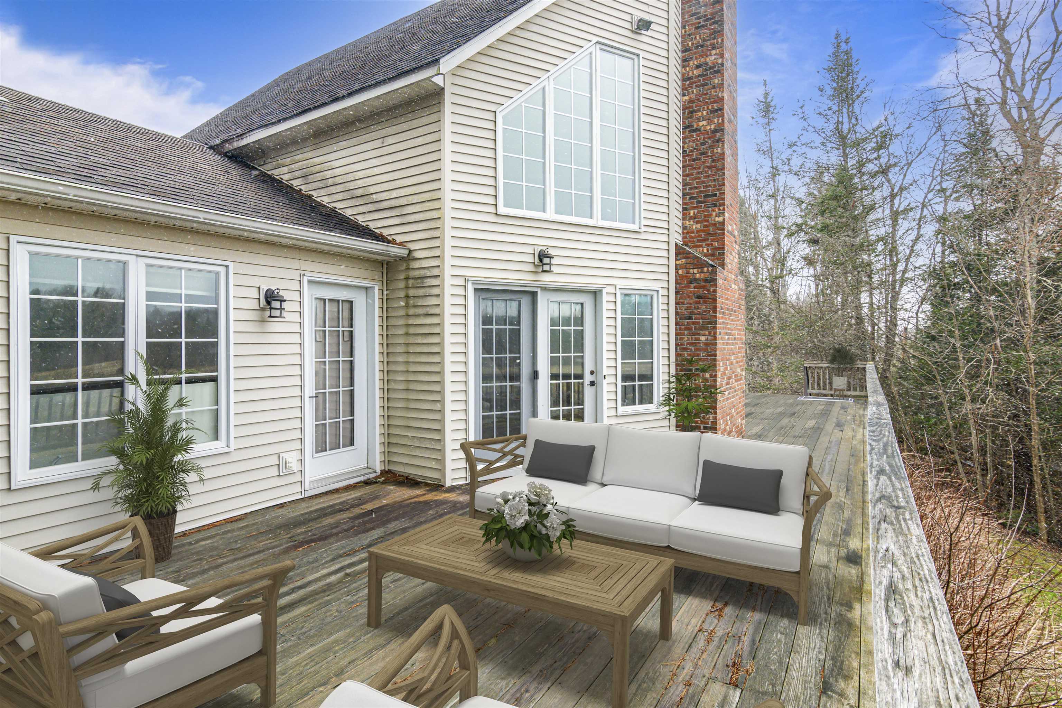
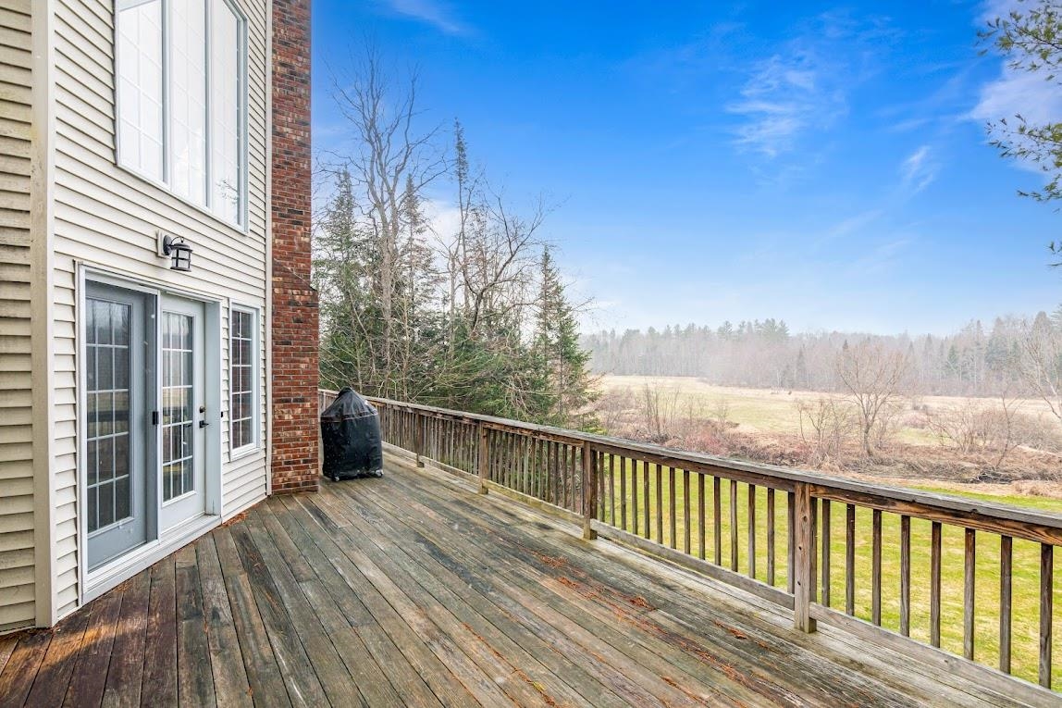
General Property Information
- Property Status:
- Active
- Price:
- $617, 500
- Assessed:
- $0
- Assessed Year:
- County:
- VT-Lamoille
- Acres:
- 2.40
- Property Type:
- Single Family
- Year Built:
- 2003
- Agency/Brokerage:
- Blue Slate Realty
Blue Slate Realty - Bedrooms:
- 3
- Total Baths:
- 4
- Sq. Ft. (Total):
- 1760
- Tax Year:
- 2025
- Taxes:
- $10, 255
- Association Fees:
Your Morrisville Sanctuary Awaits - see for yourself at the open house this Sunday, 7/6, 1:00–2:30 PM. Picture yourself in a peaceful Morrisville retreat, where a grand stone fireplace anchors a sunlit living room, just minutes from world-class ski runs. This home features two primary suites with en suite baths and walk-in closets, ideal for you and your family or guests, plus a third bedroom with its own bath for kids or quiet retreats. Outside, your private oasis shines: Ryder Brook flows, a pond reflects the sky, and mountains create a breathtaking backdrop. Host BBQs on the cedar deck with your new red egg grill (conveying) or gather around the firepit for starry nights. You’re just steps from Catamount ski trails, a short drive to Stowe Equestrian, Ryder Brook Golf Club, Stowe’s lively village, or Morrisville’s tasty pizza joint. Fresh produce? Ryder’s Up Farm is nearby. Nestled on a private road with friendly neighbors, this home blends adventure and peace. The walkout lower level is a standout—nearly 1, 000 sq. ft. of prepped space comes with brand-new flooring included (not yet installed) to craft your dream game room, gym, or hideout. Plus, multiple arcade games are yours to keep, ready for instant fun. Showings begin 4/23.
Interior Features
- # Of Stories:
- 1.5
- Sq. Ft. (Total):
- 1760
- Sq. Ft. (Above Ground):
- 1760
- Sq. Ft. (Below Ground):
- 0
- Sq. Ft. Unfinished:
- 1470
- Rooms:
- 6
- Bedrooms:
- 3
- Baths:
- 4
- Interior Desc:
- Cathedral Ceiling, Ceiling Fan, Dining Area, Fireplace - Wood, Natural Light, Walk-in Closet, Laundry - Basement
- Appliances Included:
- Dishwasher, Dryer, Range - Electric, Refrigerator, Washer
- Flooring:
- Hardwood, Tile, Vinyl Plank
- Heating Cooling Fuel:
- Water Heater:
- Basement Desc:
- Concrete, Concrete Floor, Partially Finished, Stairs - Interior, Storage Space, Walkout, Interior Access, Exterior Access
Exterior Features
- Style of Residence:
- Contemporary
- House Color:
- Time Share:
- No
- Resort:
- Exterior Desc:
- Exterior Details:
- Deck, Garden Space, Natural Shade
- Amenities/Services:
- Land Desc.:
- Country Setting, Mountain View, Open, Pond, Near Country Club, Near Golf Course, Near Paths, Near Shopping, Near Skiing, Near Snowmobile Trails, Near Hospital, Near School(s)
- Suitable Land Usage:
- Roof Desc.:
- Shingle
- Driveway Desc.:
- Gravel
- Foundation Desc.:
- Poured Concrete
- Sewer Desc.:
- Private, Septic
- Garage/Parking:
- No
- Garage Spaces:
- 0
- Road Frontage:
- 324
Other Information
- List Date:
- 2025-04-19
- Last Updated:


