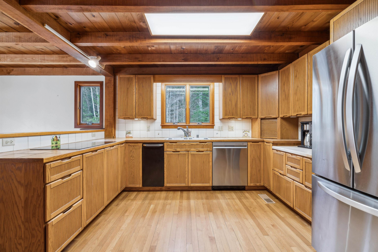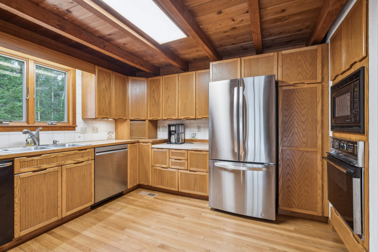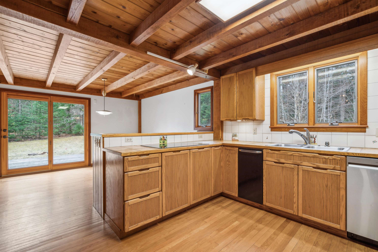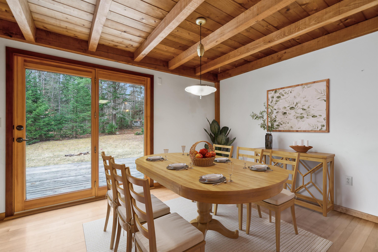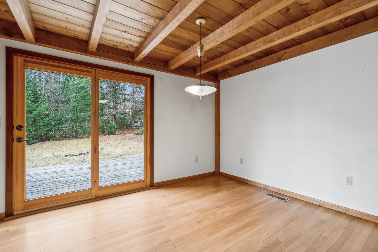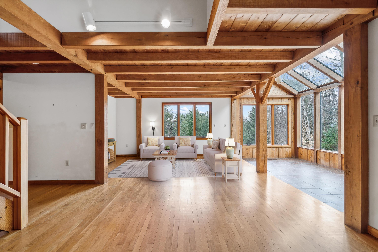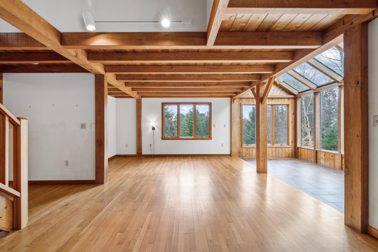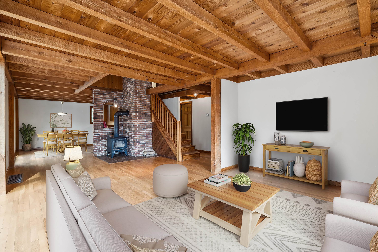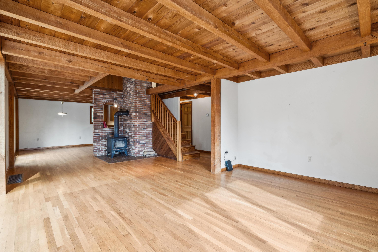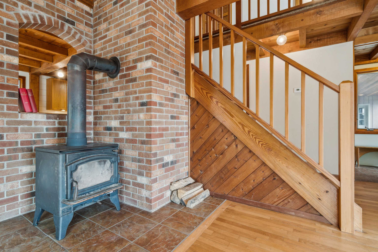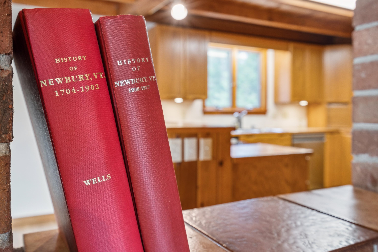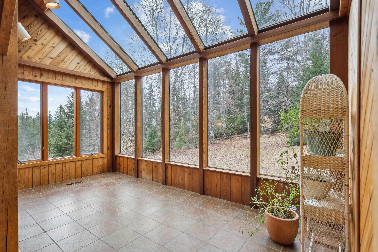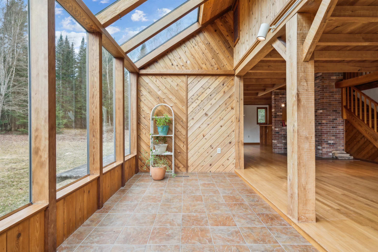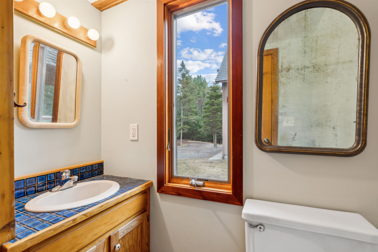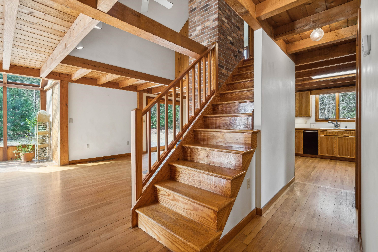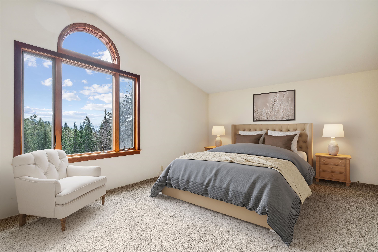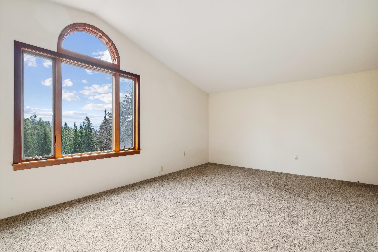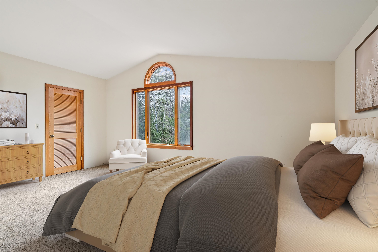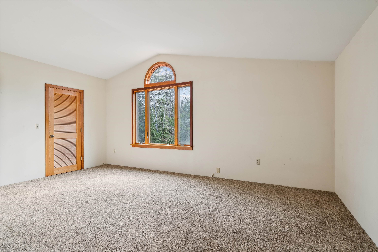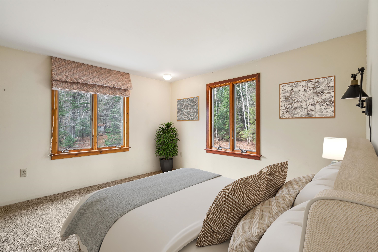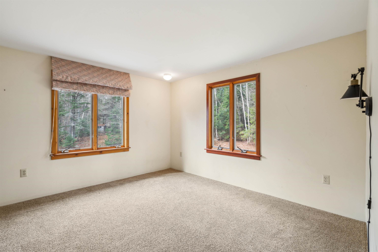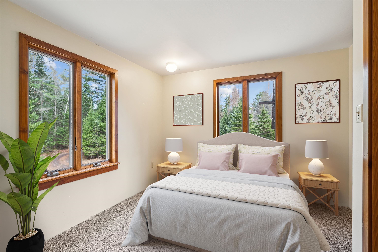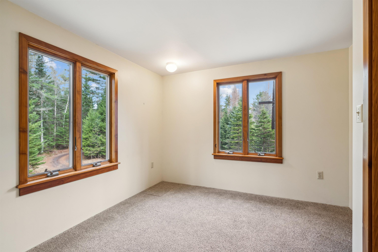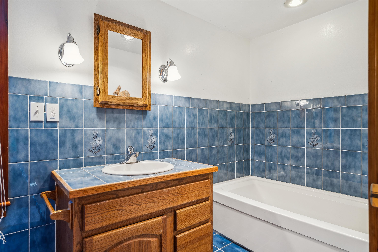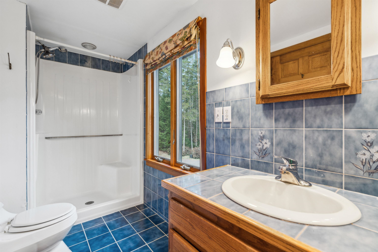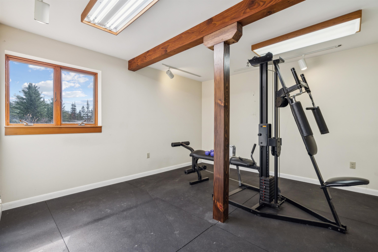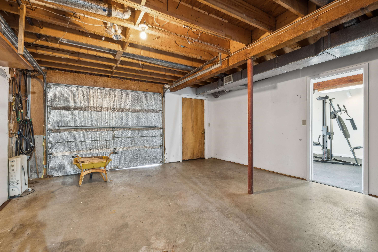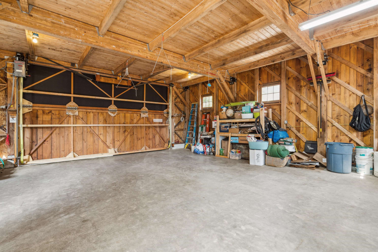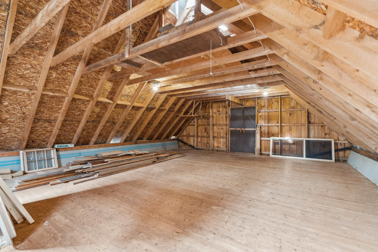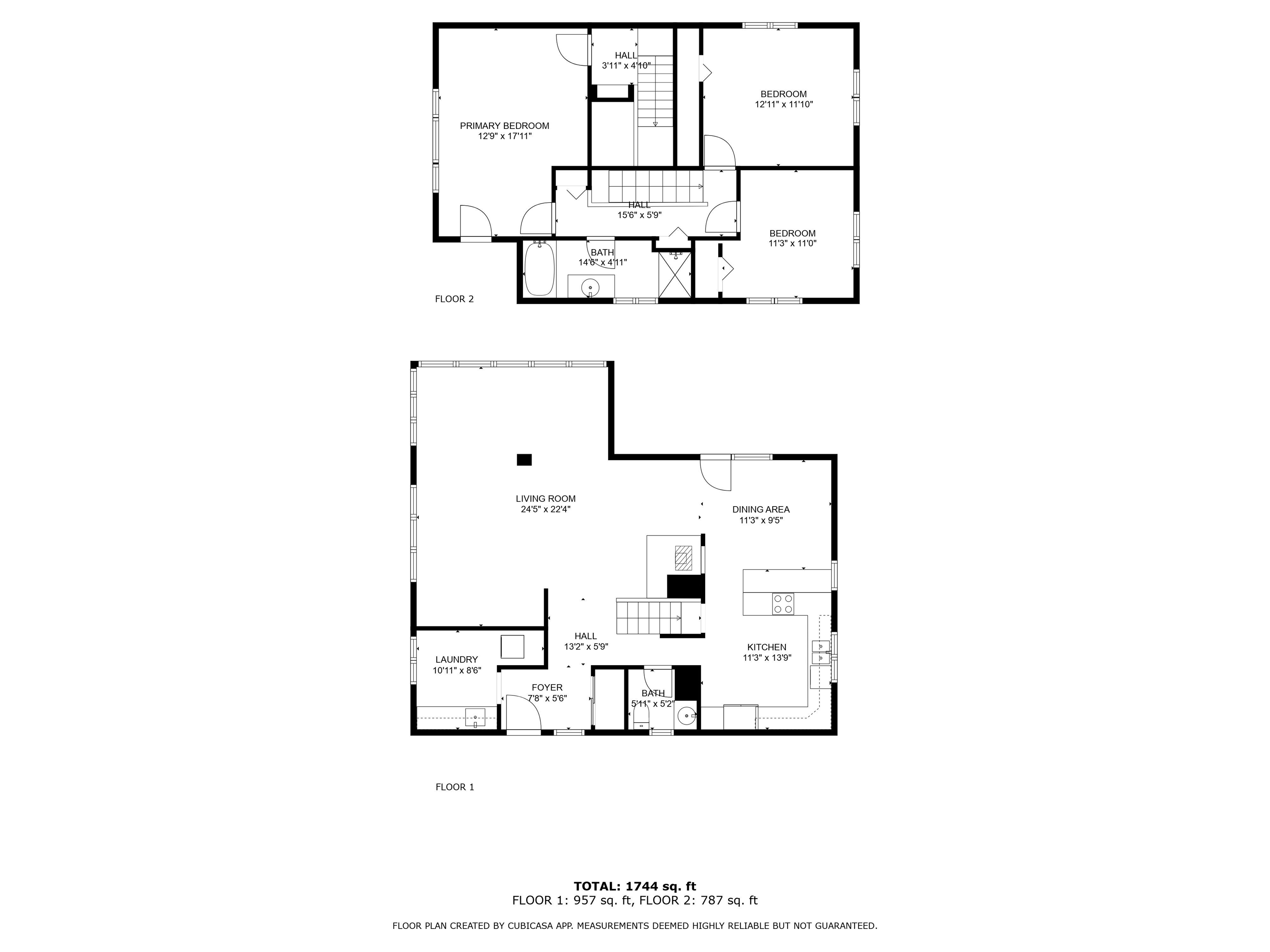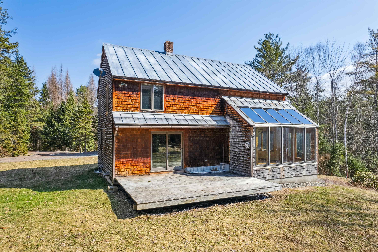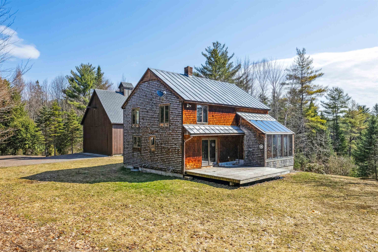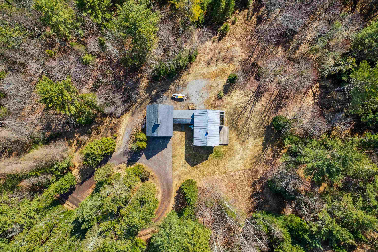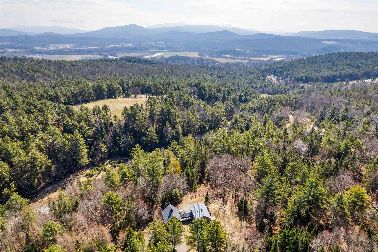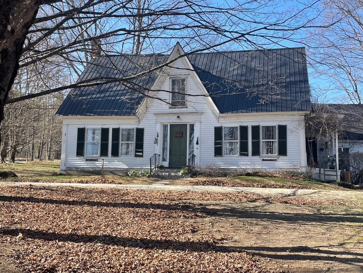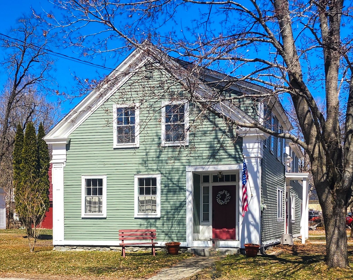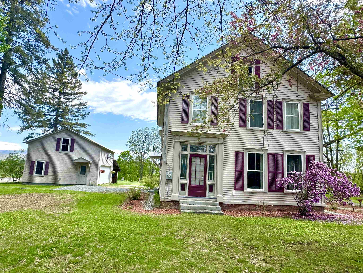1 of 40
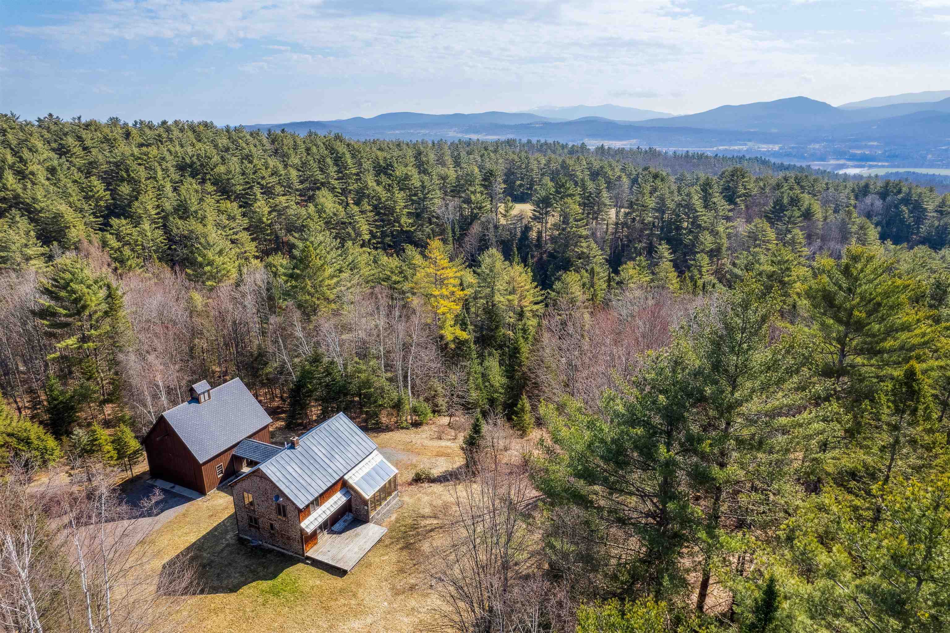
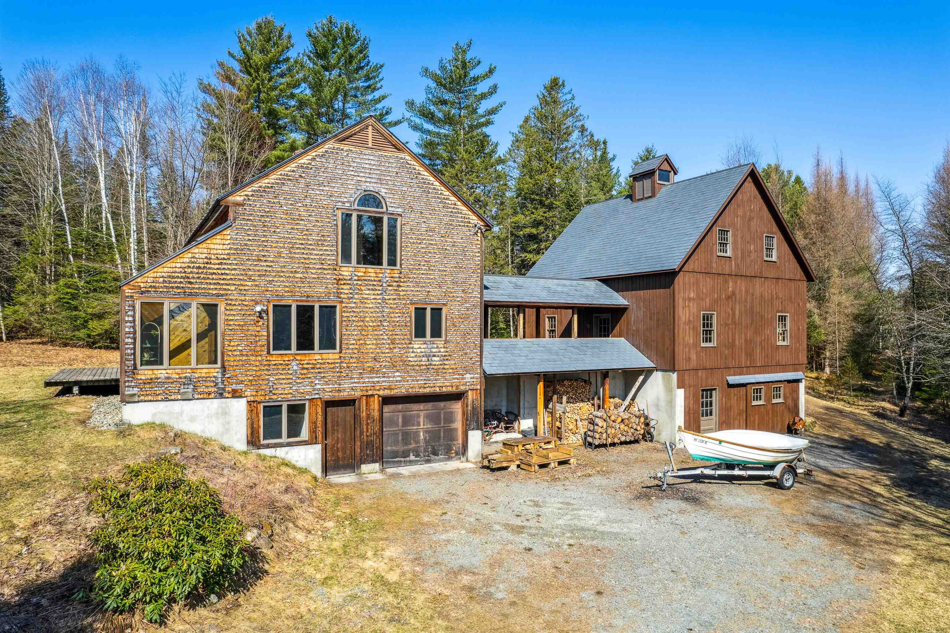
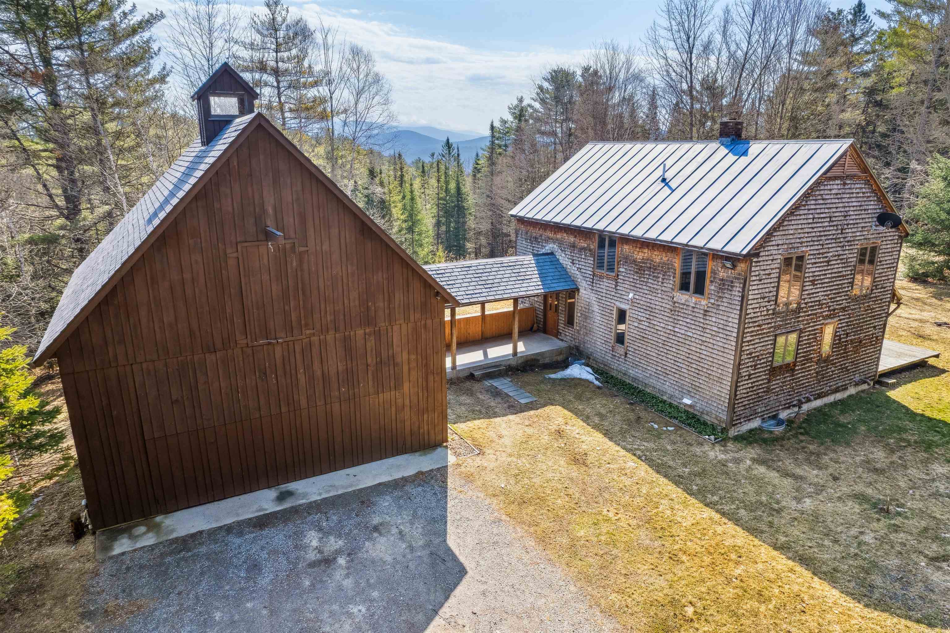
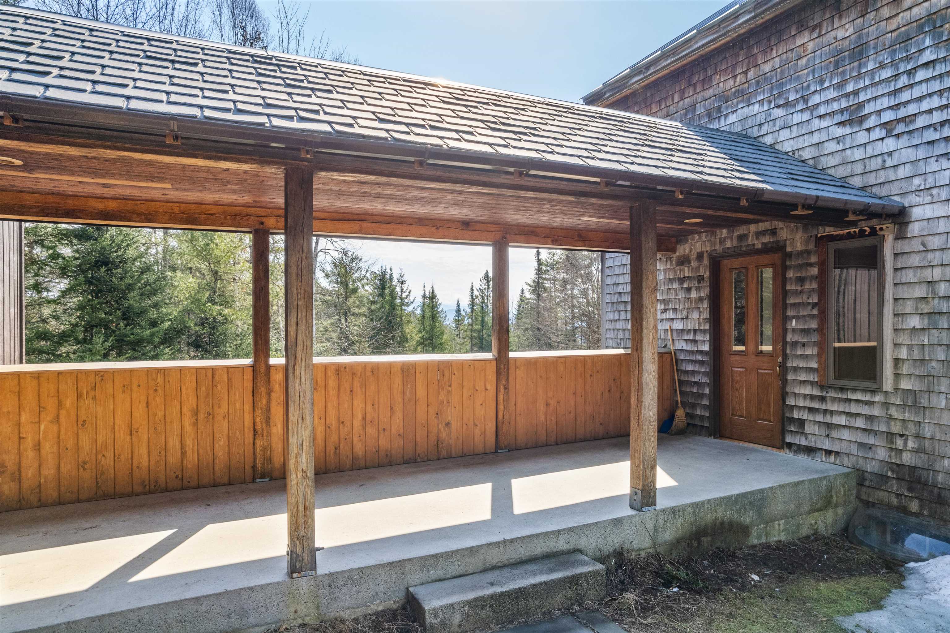
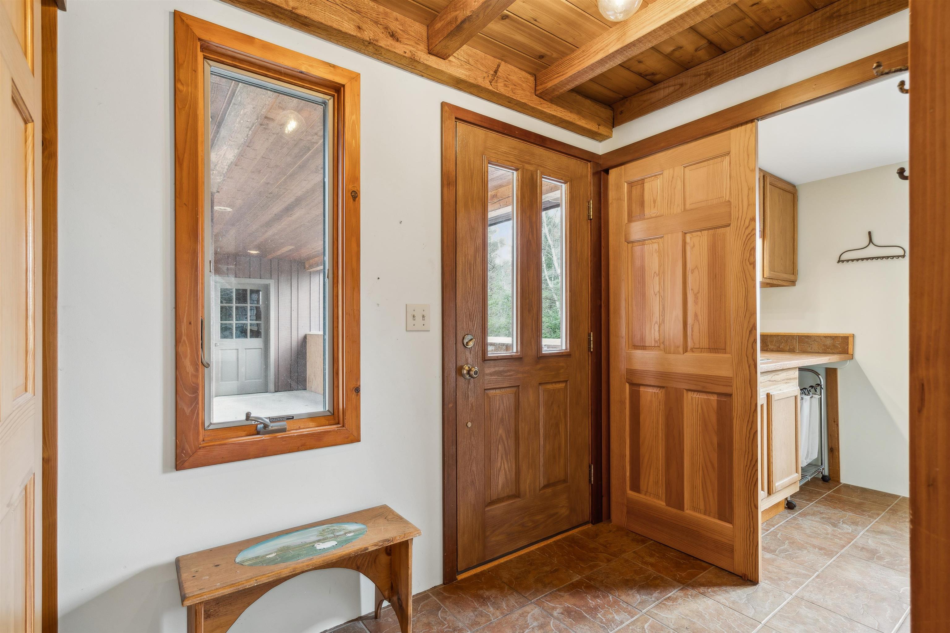
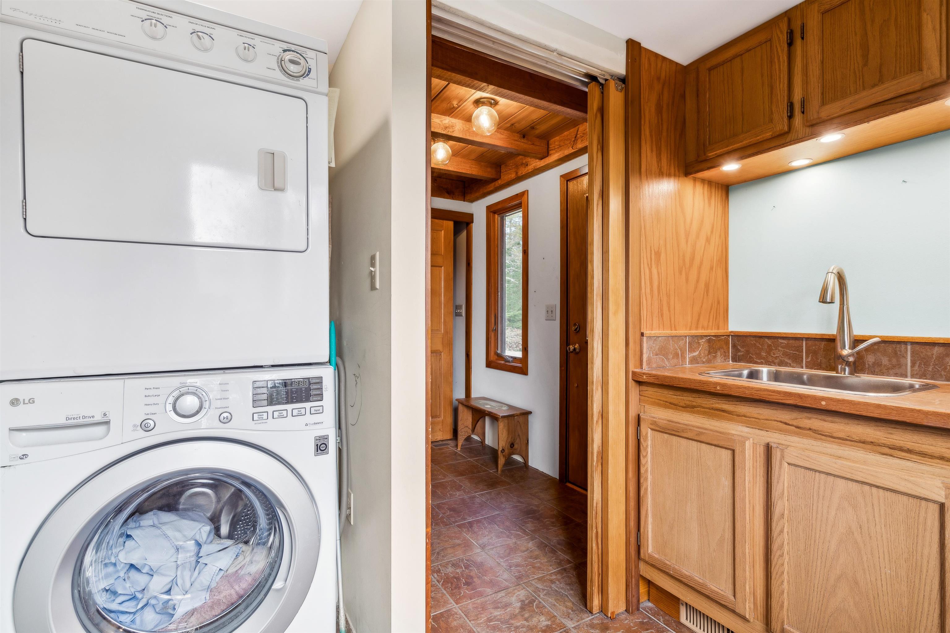
General Property Information
- Property Status:
- Active Under Contract
- Price:
- $499, 000
- Assessed:
- $0
- Assessed Year:
- County:
- VT-Orange
- Acres:
- 15.30
- Property Type:
- Single Family
- Year Built:
- 1983
- Agency/Brokerage:
- Holly Hall
Hall Collins Real Estate Group - Bedrooms:
- 3
- Total Baths:
- 2
- Sq. Ft. (Total):
- 2017
- Tax Year:
- Taxes:
- $0
- Association Fees:
This mountain-view property is ready for new owners! Tucked at the end of a quiet cul-de-sac, you'll find over 15 private acres to explore—with gorgeous views of the mountains and trees. Step inside this beautifully cared-for home and picture all the ways you can make it your own. The virtually staged photos highlight the expansive layout, including a ~24' x 22' living room that's perfect for hosting unforgettable dinner parties. Enjoy morning coffee or start your garden in the sun-drenched attached sunroom, where you can watch the seasons change. With classic post & beam construction, this home features 3 bedrooms upstairs, a first-floor laundry, and a massive barn that doubles as a garage and workshop. There's even more storage space above the garage, in the attic, and a finished home gym space in the basement. Offsite owner solar helps with the electric. Whether you're dreaming of peaceful mornings in the mountains or a basecamp for all your adventures—this property delivers. Schedule your private showing today!
Interior Features
- # Of Stories:
- 2
- Sq. Ft. (Total):
- 2017
- Sq. Ft. (Above Ground):
- 1793
- Sq. Ft. (Below Ground):
- 224
- Sq. Ft. Unfinished:
- 768
- Rooms:
- 9
- Bedrooms:
- 3
- Baths:
- 2
- Interior Desc:
- Dining Area, Kitchen/Dining, Living/Dining, Natural Light, Natural Woodwork, Laundry - 1st Floor
- Appliances Included:
- Cooktop - Electric, Dishwasher, Dryer, Microwave, Oven - Wall, Refrigerator, Trash Compactor, Washer
- Flooring:
- Carpet, Tile, Wood
- Heating Cooling Fuel:
- Water Heater:
- Basement Desc:
- Climate Controlled, Concrete, Concrete Floor, Full, Insulated, Partially Finished, Stairs - Interior, Walkout, Stairs - Basement
Exterior Features
- Style of Residence:
- Contemporary, Walkout Lower Level, Post and Beam
- House Color:
- Brown
- Time Share:
- No
- Resort:
- No
- Exterior Desc:
- Exterior Details:
- Barn, Garden Space, Porch - Enclosed
- Amenities/Services:
- Land Desc.:
- Country Setting, Mountain View, Secluded, Sloping, Stream, View, Waterfront, Wooded
- Suitable Land Usage:
- Roof Desc.:
- Metal, Shingle, Standing Seam
- Driveway Desc.:
- Dirt, Gravel
- Foundation Desc.:
- Concrete, Slab - Concrete
- Sewer Desc.:
- 1000 Gallon, Concrete, On-Site Septic Exists, Private
- Garage/Parking:
- Yes
- Garage Spaces:
- 2
- Road Frontage:
- 90
Other Information
- List Date:
- 2025-04-21
- Last Updated:


