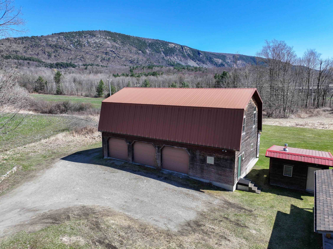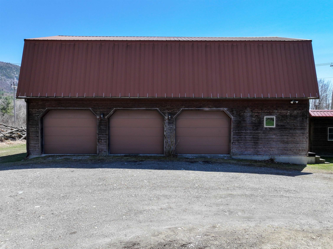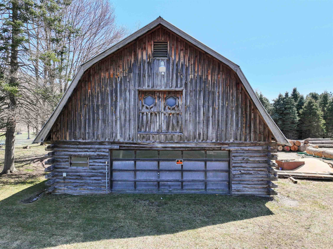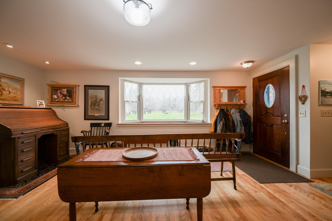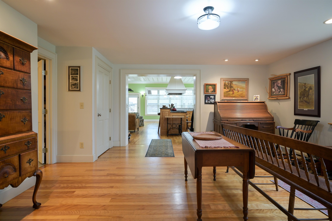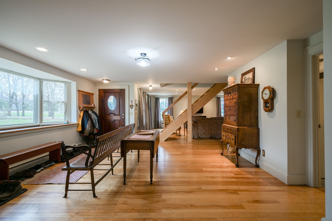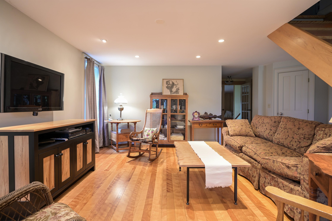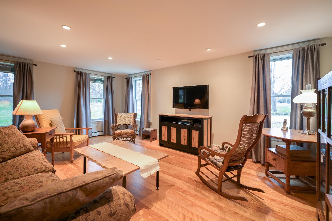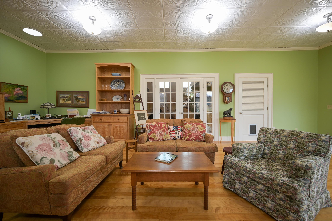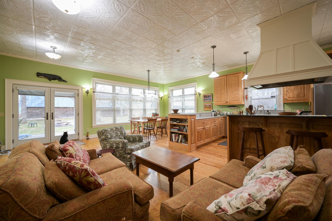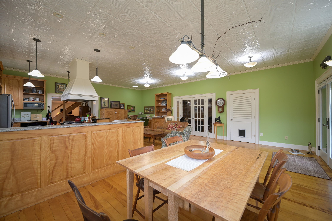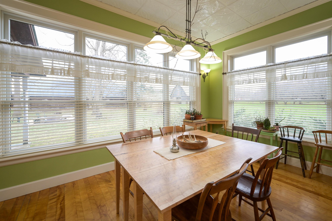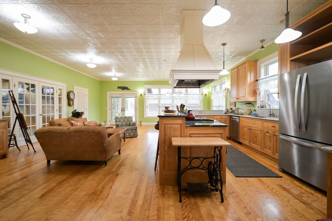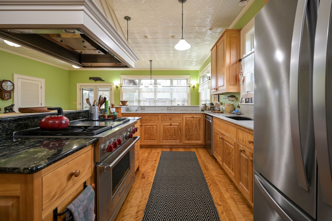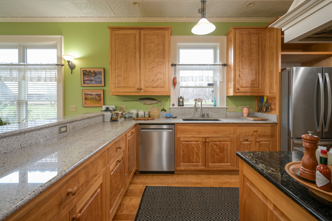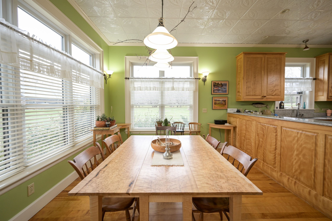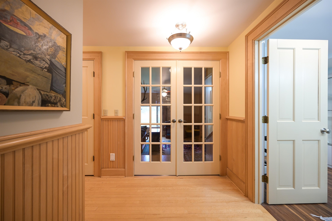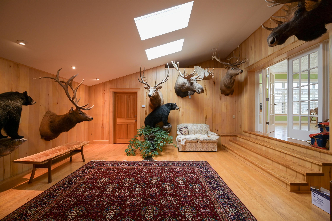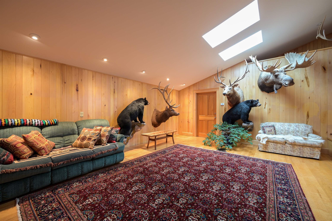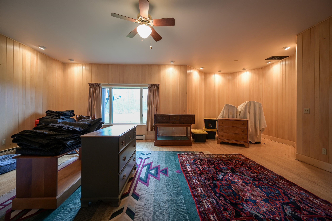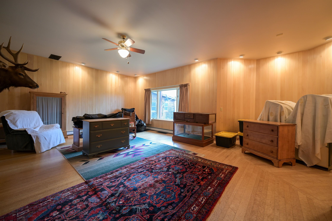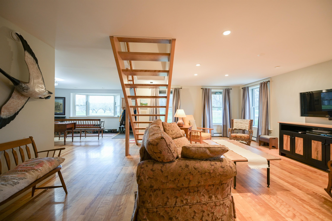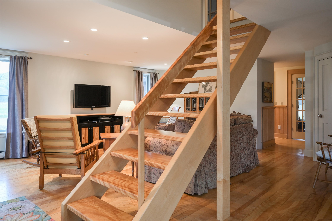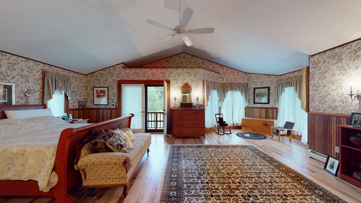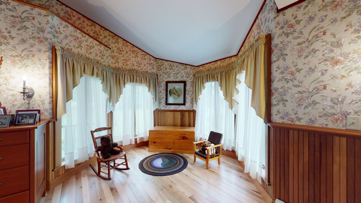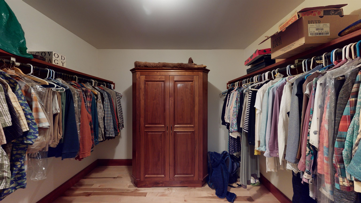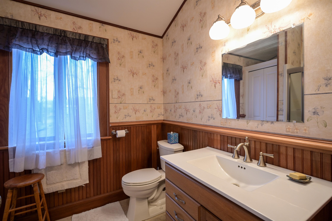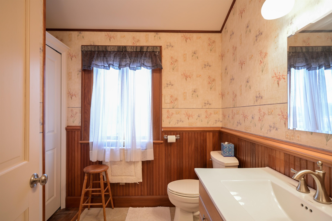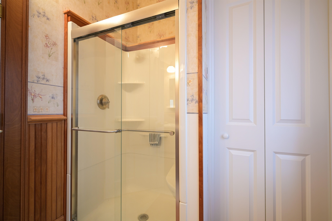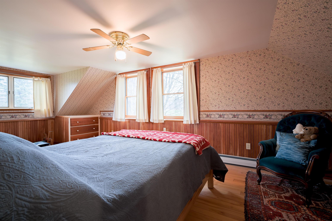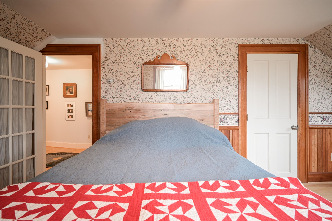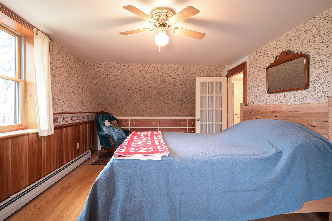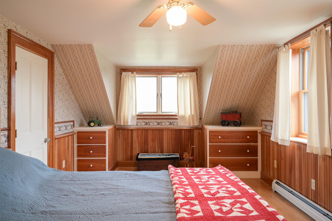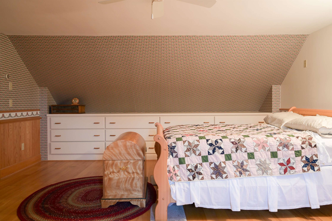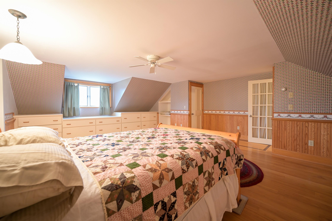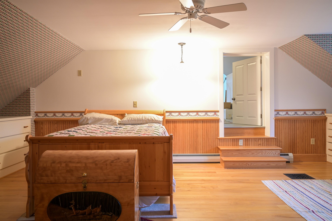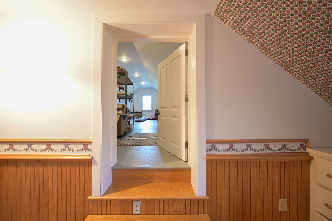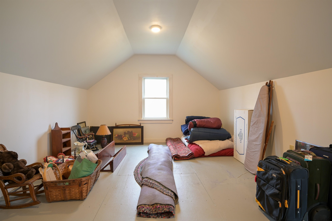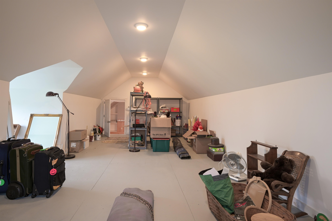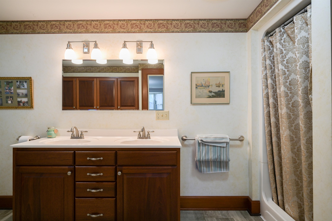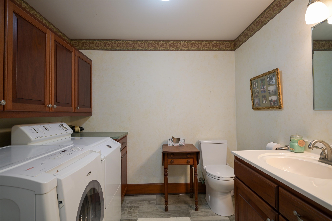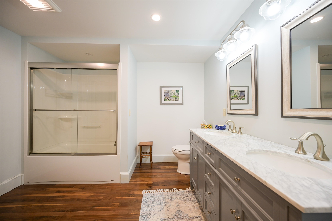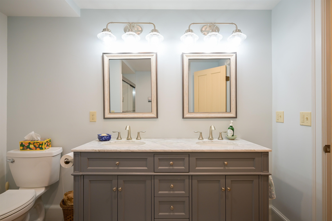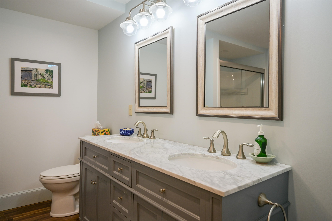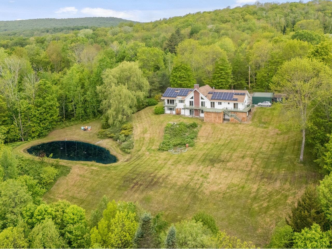1 of 50

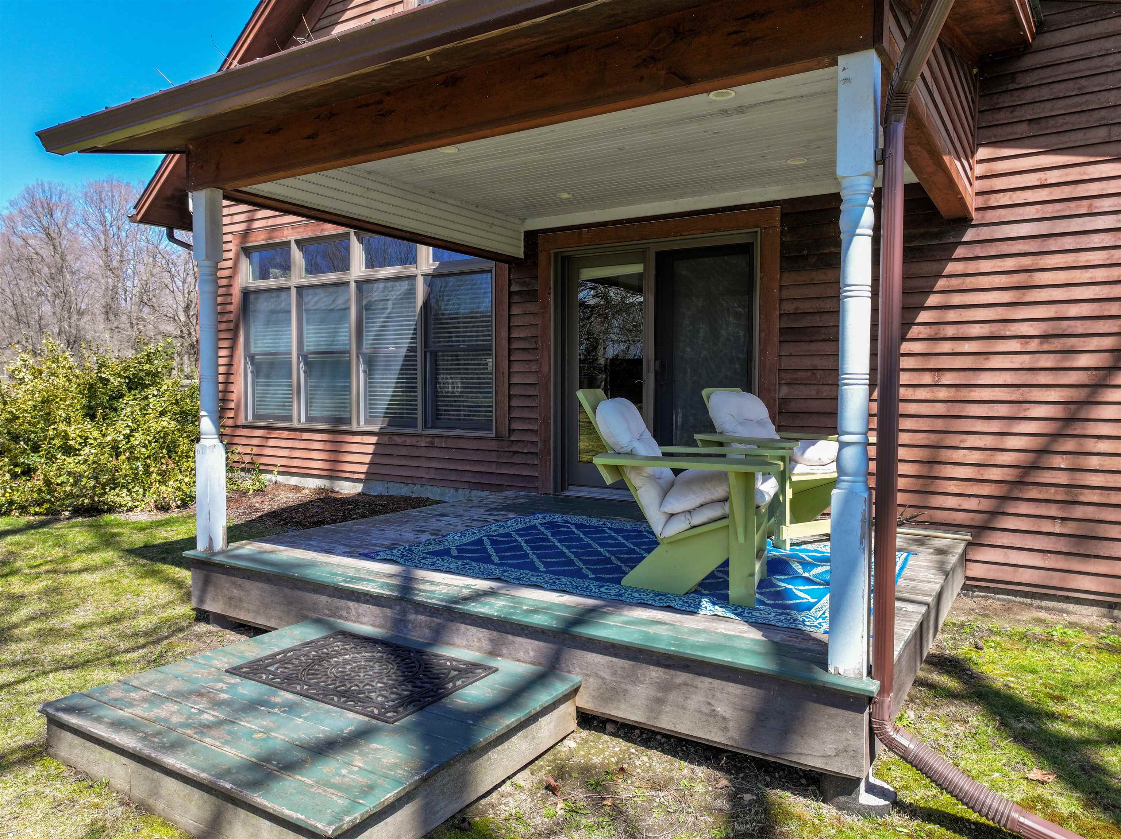

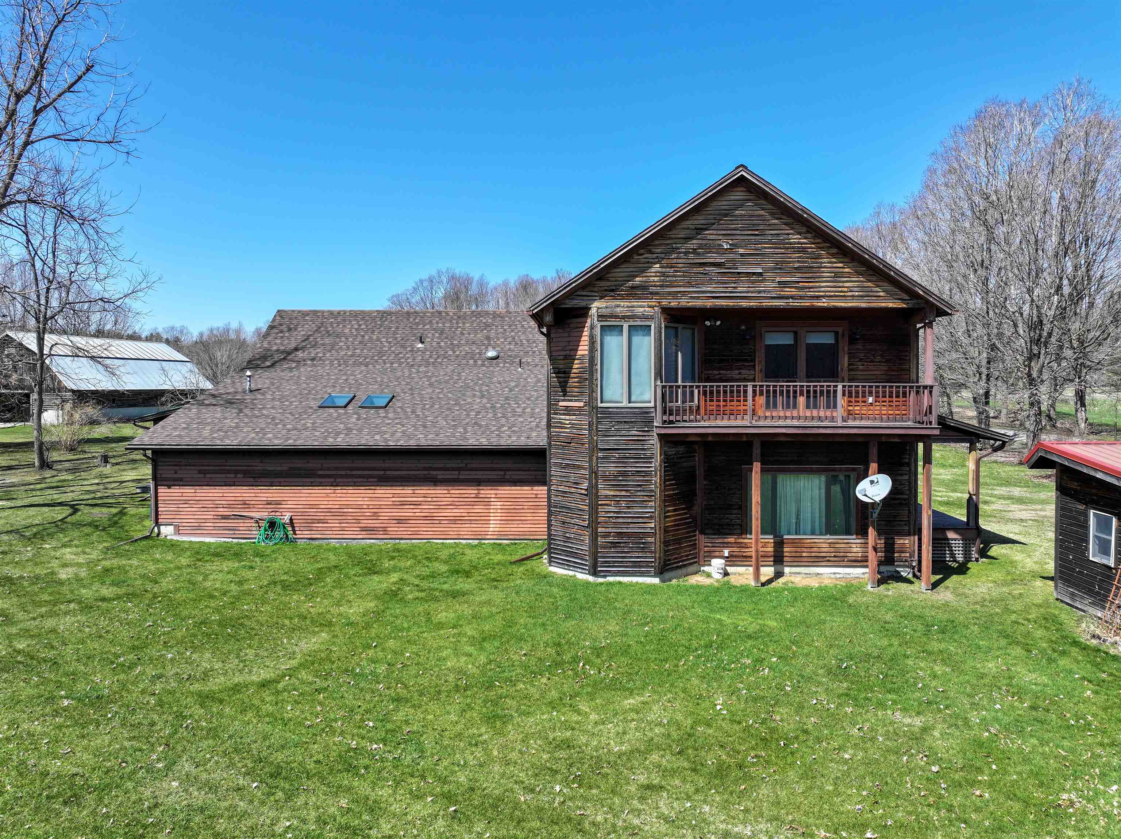
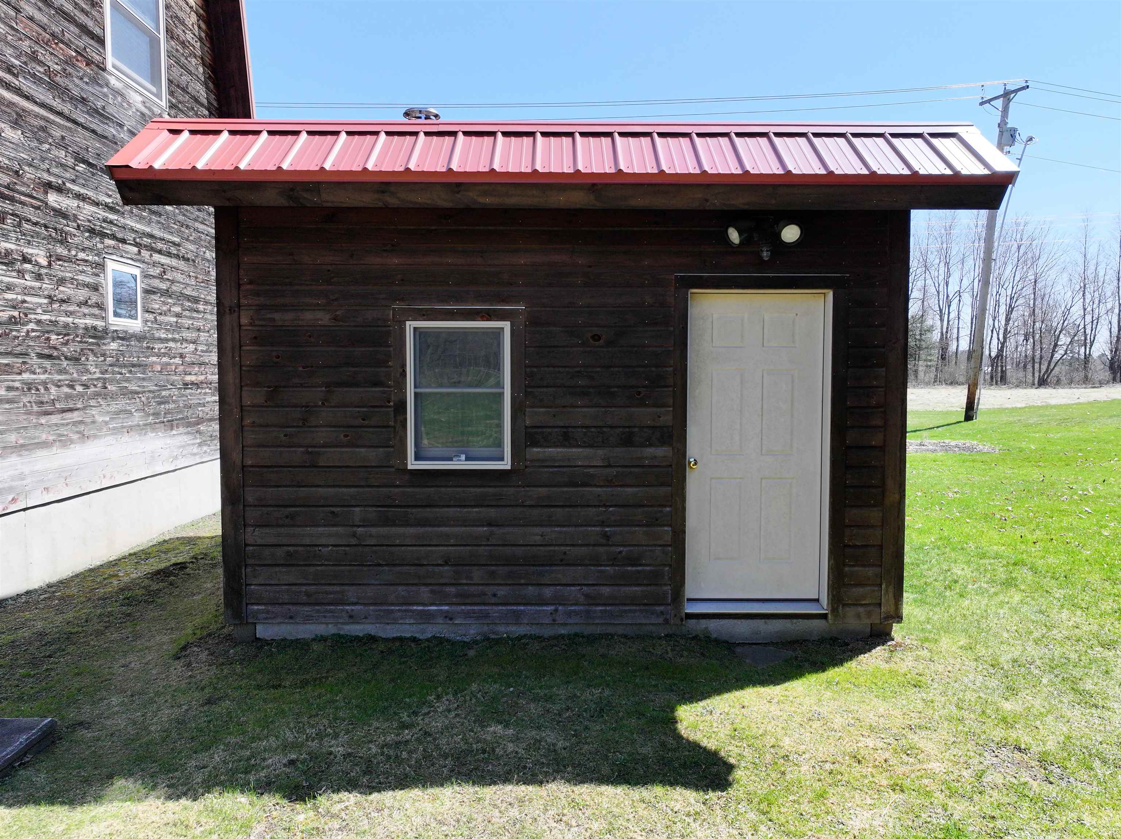
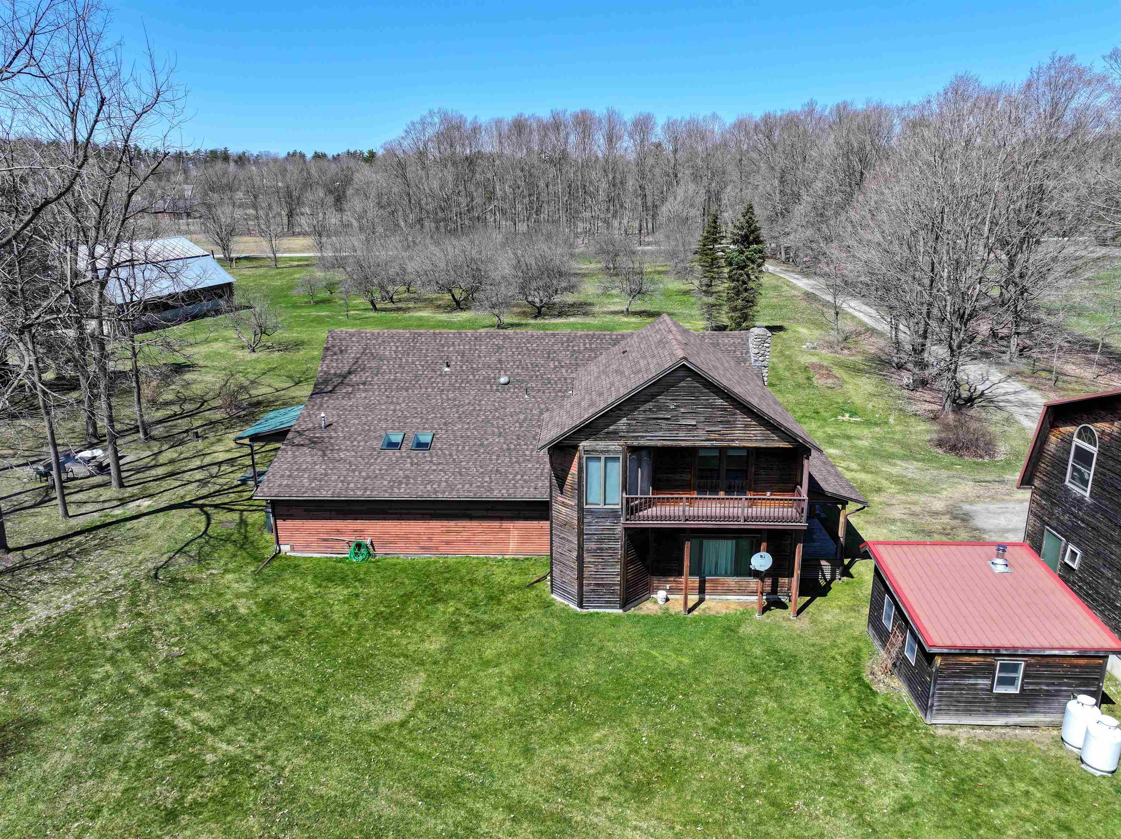
General Property Information
- Property Status:
- Active Under Contract
- Price:
- $699, 000
- Assessed:
- $0
- Assessed Year:
- County:
- VT-Addison
- Acres:
- 5.10
- Property Type:
- Single Family
- Year Built:
- 1976
- Agency/Brokerage:
- Amey Ryan
IPJ Real Estate - Bedrooms:
- 3
- Total Baths:
- 3
- Sq. Ft. (Total):
- 4868
- Tax Year:
- Taxes:
- $0
- Association Fees:
As you walk through this house you'll be fascinated by the beautiful flooring throughout, the wonderfully updated kitchen, the natural woodwork and the light pouring in! There's a space for everyone in this house. If you enjoy the company of your family and guests, this is the kitchen for you! Open seating areas, built in desk and storage, very tall ceilings adorned with reproduction tin all of which spill out to the deck and patio or into the rec room. Separated by a large entry/foyer, on the other side of the house you'll find a comfortable living room, two bathrooms, an office (adjacent to the rec room off the kitchen) and plenty of closet storage. Upstairs the bedroom suite includes a huge walk in closet, 3/4 bath and balcony as well as 2 additional bedrooms with built in drawers and a finished attic space for storage. The house sits on 5.1+/- acres with a hobby shop nearby the house, a detached 3 car garage with tons of 2nd floor space and a sugarhouse out back for whatever you want to use it for! There are several other large outbuildings on the property that you could use yourself or lease to someone else to utilize for a bit of extra income. Garden space, plenty of room for animals and lawn games. It's worth the trip to visit this very special place.
Interior Features
- # Of Stories:
- 2
- Sq. Ft. (Total):
- 4868
- Sq. Ft. (Above Ground):
- 4868
- Sq. Ft. (Below Ground):
- 0
- Sq. Ft. Unfinished:
- 0
- Rooms:
- 8
- Bedrooms:
- 3
- Baths:
- 3
- Interior Desc:
- Attic with Hatch/Skuttle, Bar, Blinds, Cathedral Ceiling, Ceiling Fan, Dining Area, Kitchen Island, Kitchen/Dining, Kitchen/Family, Primary BR w/ BA, Natural Light, Natural Woodwork, Indoor Storage, Walk-in Closet, 1st Floor Laundry
- Appliances Included:
- Gas Cooktop, Dishwasher, Dryer, Range Hood, Refrigerator, Washer, Electric Stove, Domestic Water Heater, Propane Water Heater
- Flooring:
- Tile, Vinyl, Wood
- Heating Cooling Fuel:
- Water Heater:
- Basement Desc:
- Concrete, Concrete Floor, Crawl Space
Exterior Features
- Style of Residence:
- Cape, Farmhouse, Multi-Level
- House Color:
- Brown
- Time Share:
- No
- Resort:
- Exterior Desc:
- Exterior Details:
- Balcony, Barn, Building, Deck, Garden Space, Natural Shade, Outbuilding, Patio, Covered Porch, Shed, Storage
- Amenities/Services:
- Land Desc.:
- Agricultural, Country Setting, Farm, Field/Pasture, Level, Mountain View, Neighbor Business, Open, Orchards
- Suitable Land Usage:
- Residential
- Roof Desc.:
- Asphalt Shingle
- Driveway Desc.:
- Gravel
- Foundation Desc.:
- Concrete
- Sewer Desc.:
- Septic
- Garage/Parking:
- Yes
- Garage Spaces:
- 3
- Road Frontage:
- 288
Other Information
- List Date:
- 2025-04-22
- Last Updated:


