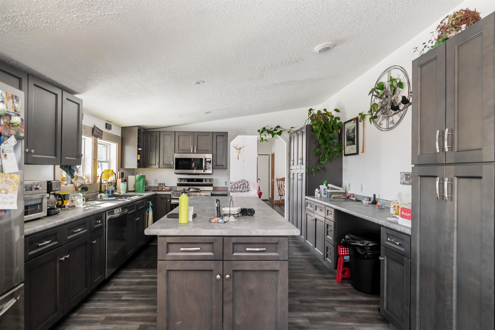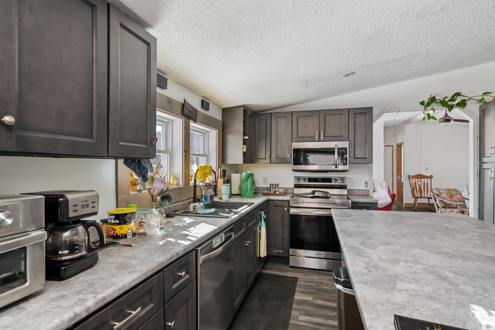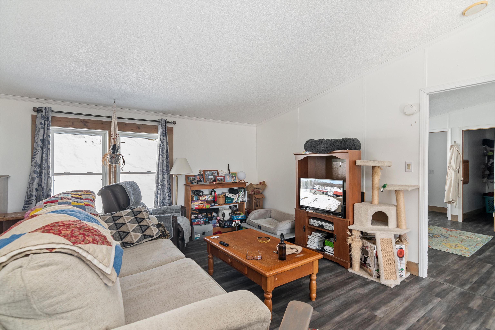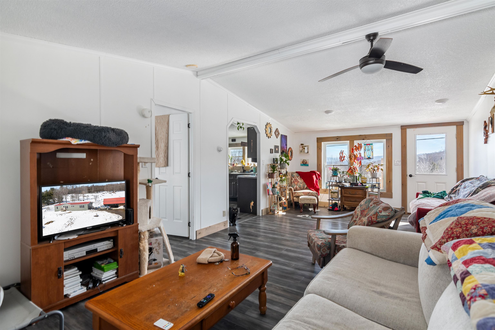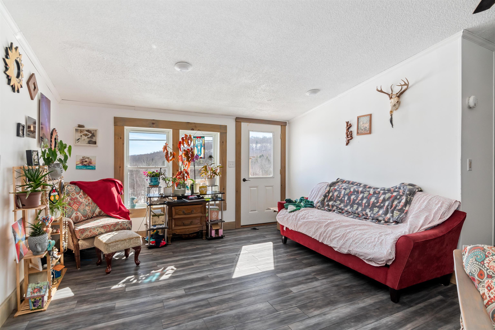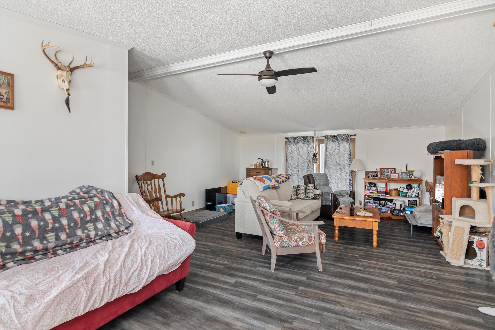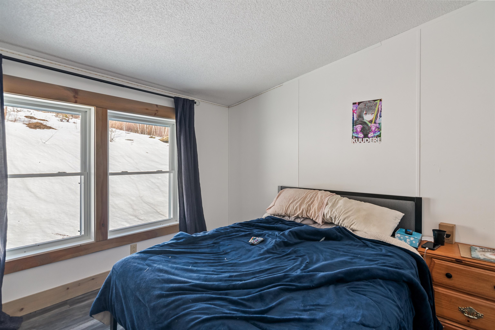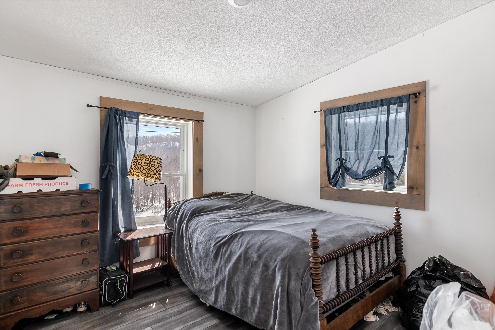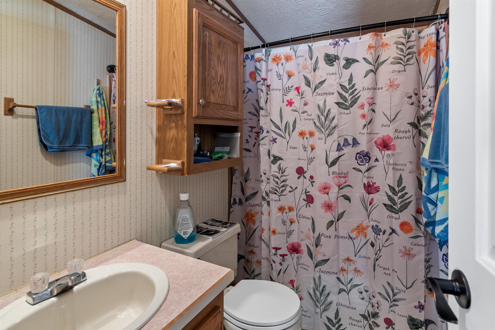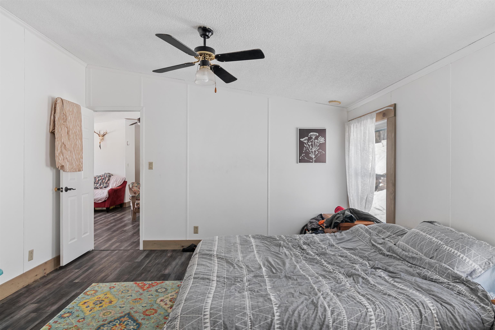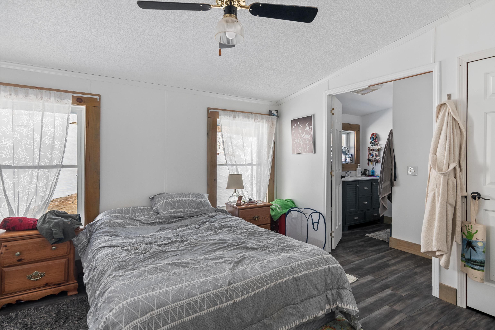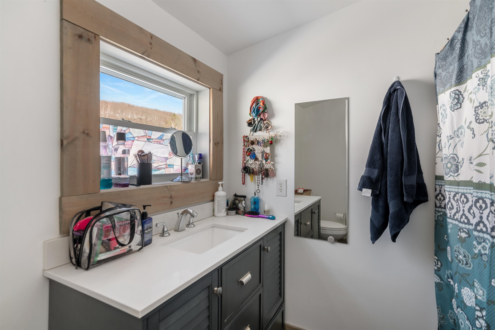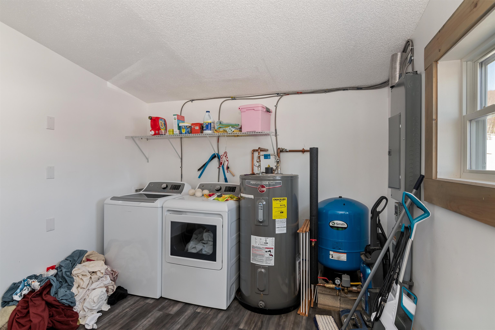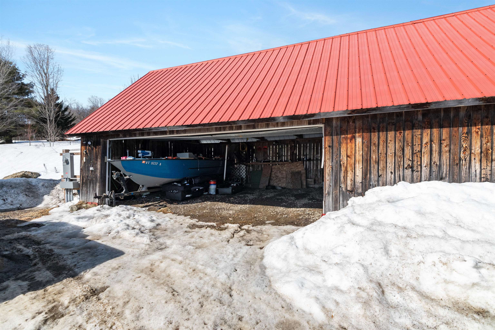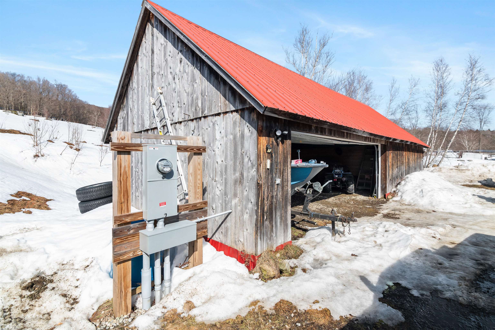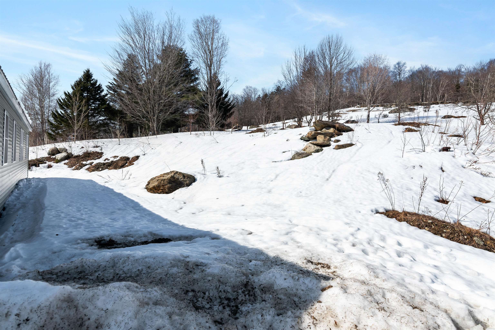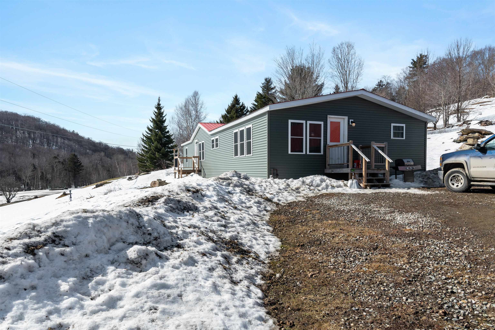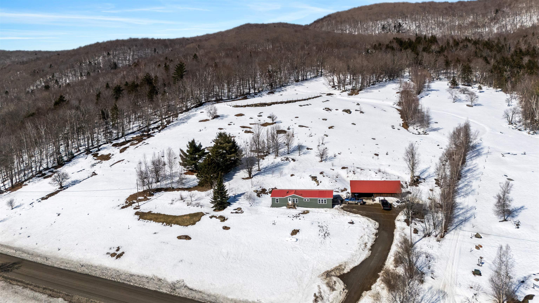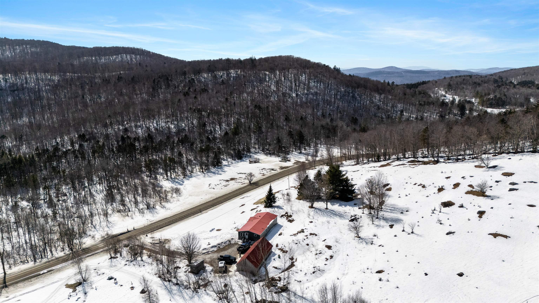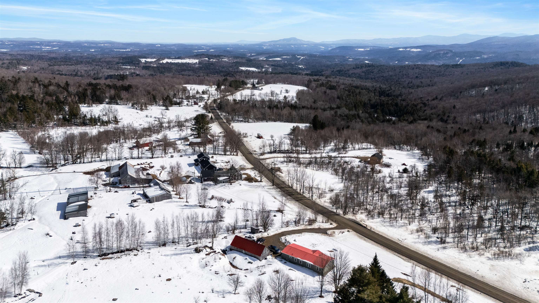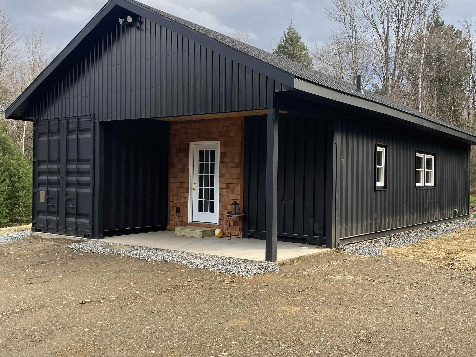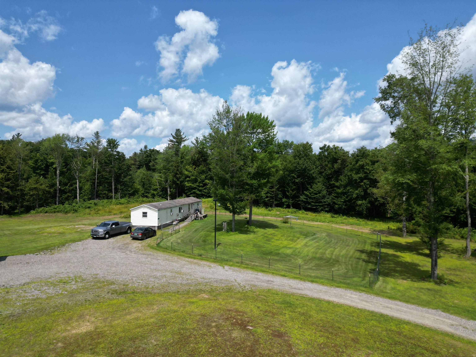1 of 27
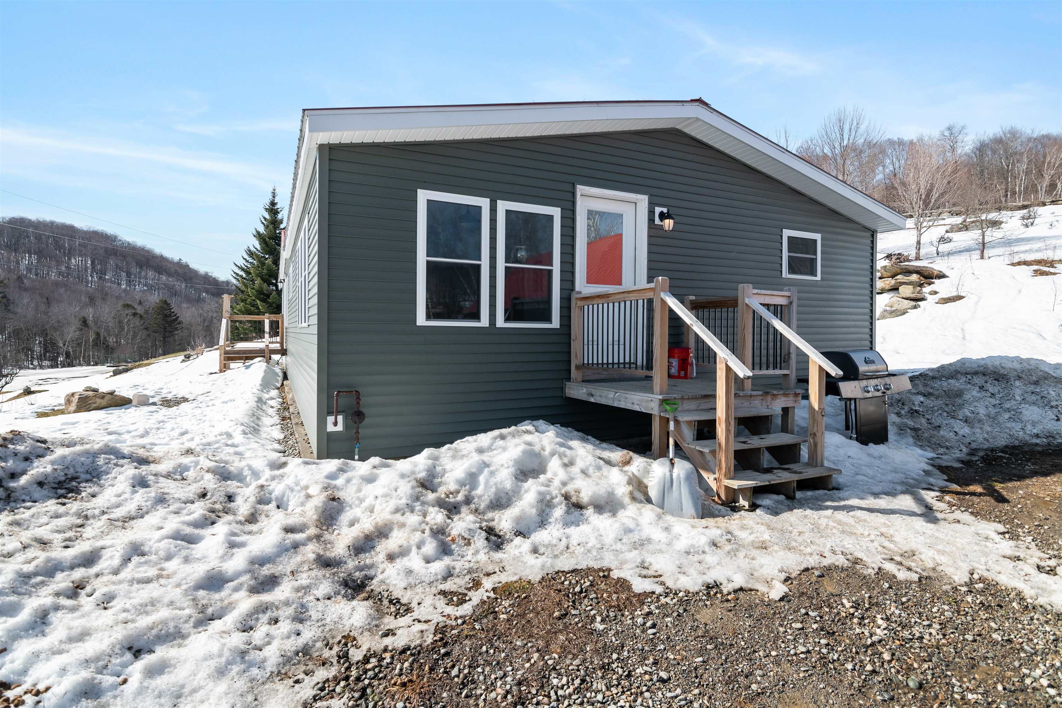
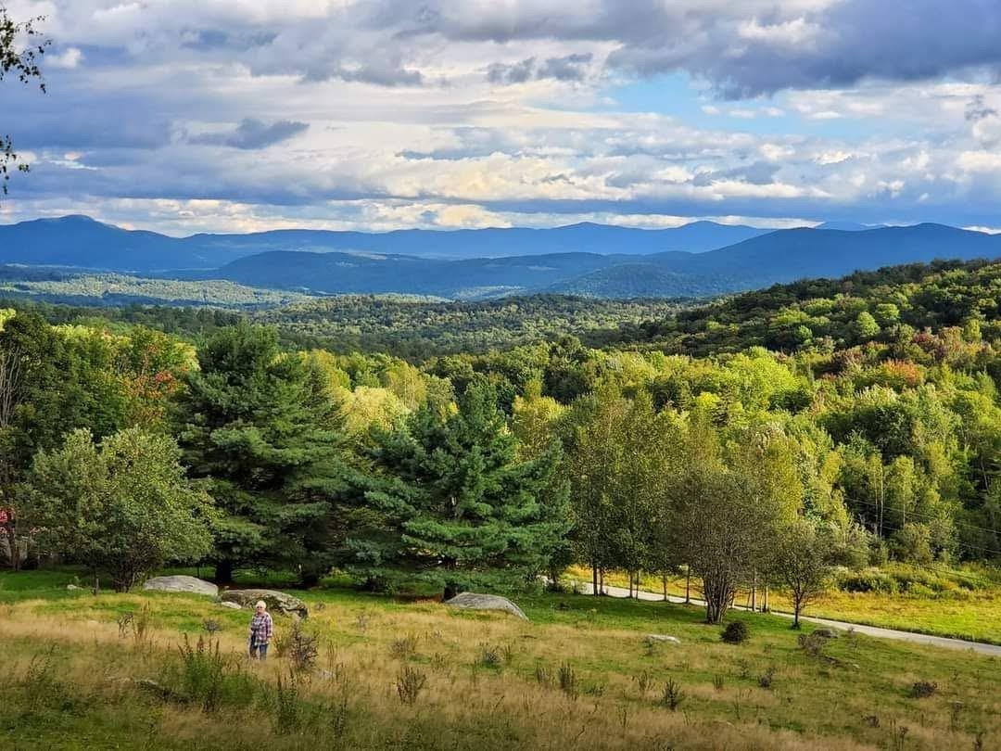
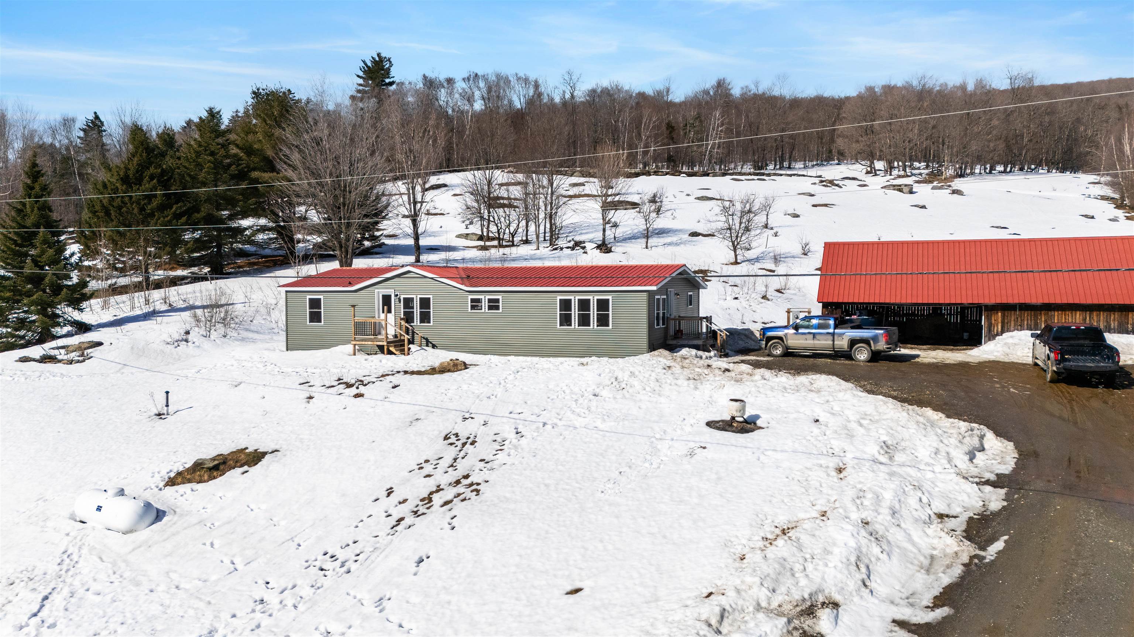

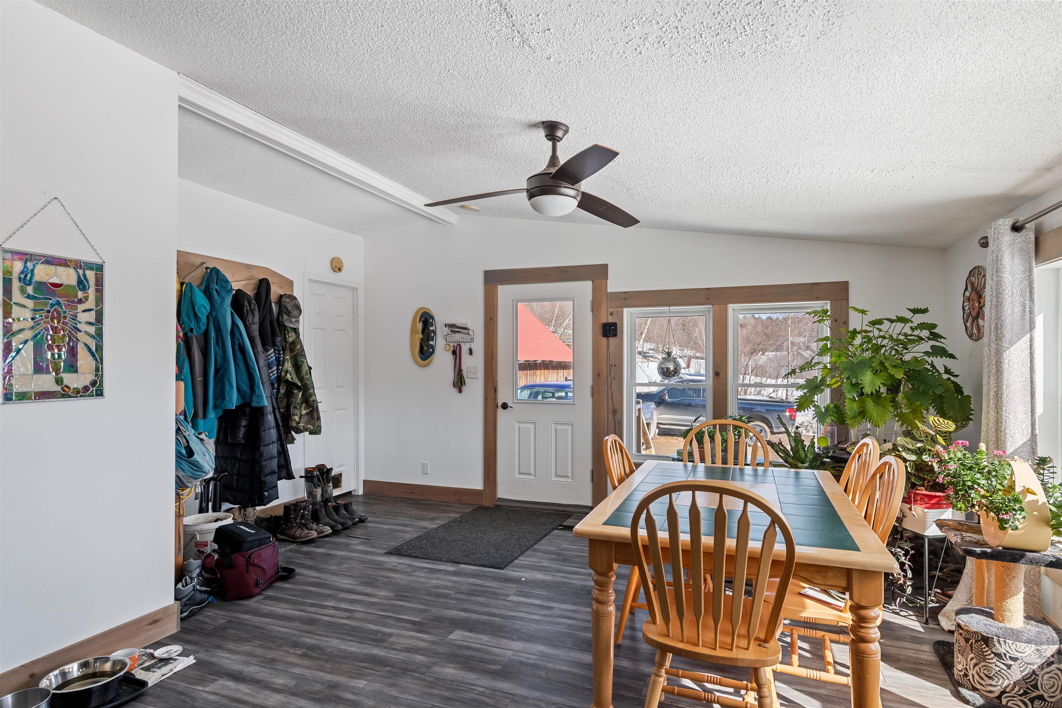
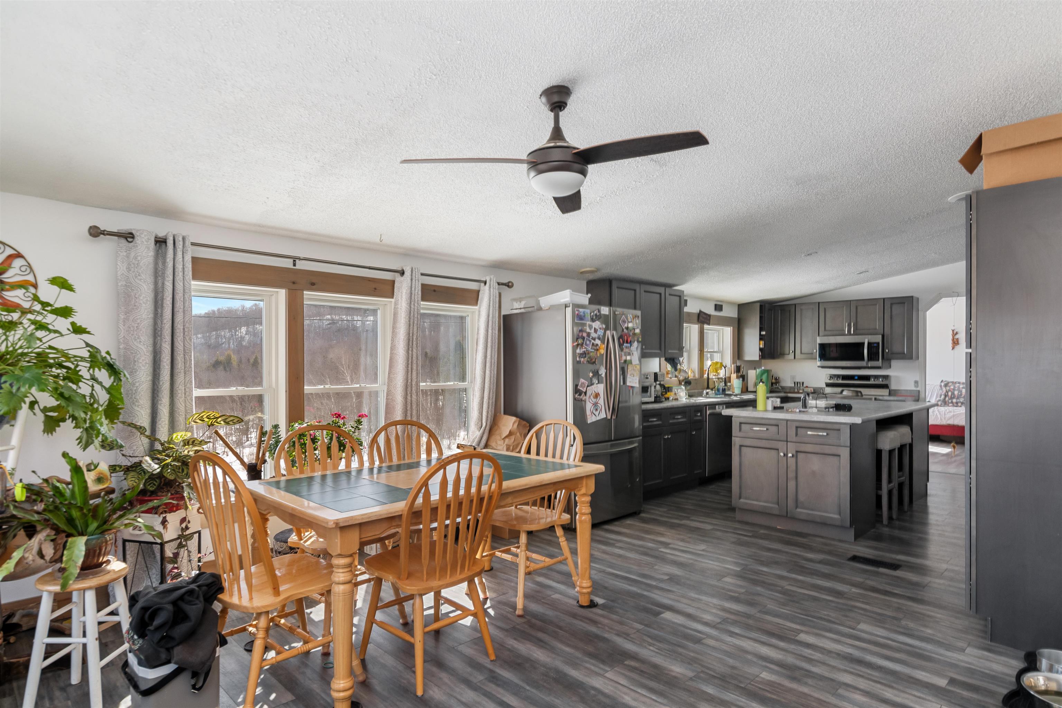
General Property Information
- Property Status:
- Active
- Price:
- $350, 000
- Assessed:
- $0
- Assessed Year:
- County:
- VT-Lamoille
- Acres:
- 4.64
- Property Type:
- Mobile Home
- Year Built:
- 1990
- Agency/Brokerage:
- Taylor White
KW Vermont - Bedrooms:
- 3
- Total Baths:
- 2
- Sq. Ft. (Total):
- 2128
- Tax Year:
- 2024
- Taxes:
- $1, 455
- Association Fees:
Spacious single level living home in a beautiful scenic Johnson location! Full of updates, including new heating system, insulation, flooring, windows, siding, decking, and a renovated kitchen and primary bathroom. Inside is an open floor plan and lots of natural light. The extra-large kitchen features a large center island, endless cabinets for storage, stainless steel appliances, and a dedicated dining space. Here, find outdoor access and take advantage of the hybrid mud room/laundry room near this area that is large enough for for all your gear. Moving through to the center of the home, two living areas with large windows offer opportunity to have a home office, TV room, or more. Rounding out this single-level home are two bedrooms that share a full bath on one side of the living rooms, and a spacious primary suite on the other. Perfect for separation between sleeping quarters. The primary suite features closet space and an on-suite newly-renovated bathroom with a window overlooking the surrounding land. Outside, entry doors on two sides of the home both lead to new decks. Next to the home is a large 20x50’ barn/garage with plenty of room for a hobby shop, storage, parking, and more. Enjoy the rolling hill views from your 4.64 acres, steps from trails and next to the Long Trail State Forest. You’ll love the privacy, peace, and easy upkeep that this updated country home offers!
Interior Features
- # Of Stories:
- 1
- Sq. Ft. (Total):
- 2128
- Sq. Ft. (Above Ground):
- 2128
- Sq. Ft. (Below Ground):
- 0
- Sq. Ft. Unfinished:
- 0
- Rooms:
- 8
- Bedrooms:
- 3
- Baths:
- 2
- Interior Desc:
- Ceiling Fan, Dining Area, Kitchen/Dining, Primary BR w/ BA, Natural Light, Laundry - 1st Floor
- Appliances Included:
- Dishwasher, Dryer, Microwave, Refrigerator, Washer, Stove - Electric, Water Heater - Electric, Water Heater - Tank
- Flooring:
- Vinyl
- Heating Cooling Fuel:
- Water Heater:
- Basement Desc:
Exterior Features
- Style of Residence:
- Double Wide, Manuf/Mobile
- House Color:
- Time Share:
- No
- Resort:
- No
- Exterior Desc:
- Exterior Details:
- Barn, Deck, Storage
- Amenities/Services:
- Land Desc.:
- Country Setting, Field/Pasture, Mountain View, Sloping, Walking Trails, Adjoins St/Nat'l Forest, Near Paths, Rural
- Suitable Land Usage:
- Roof Desc.:
- Metal
- Driveway Desc.:
- Gravel
- Foundation Desc.:
- Slab - Concrete
- Sewer Desc.:
- 1000 Gallon, Concrete, Leach Field, On-Site Septic Exists
- Garage/Parking:
- Yes
- Garage Spaces:
- 3
- Road Frontage:
- 528
Other Information
- List Date:
- 2025-04-22
- Last Updated:


