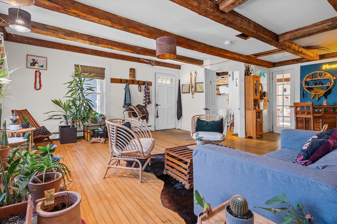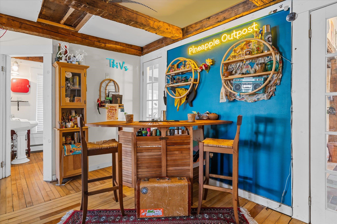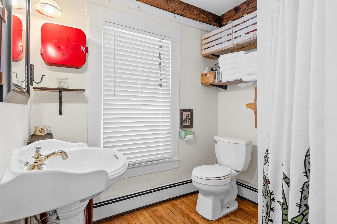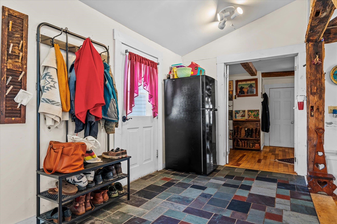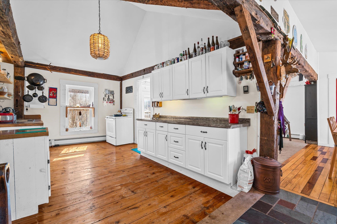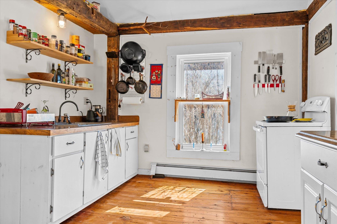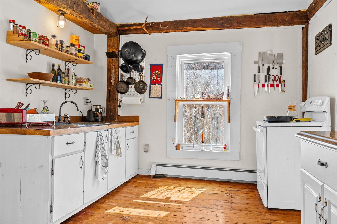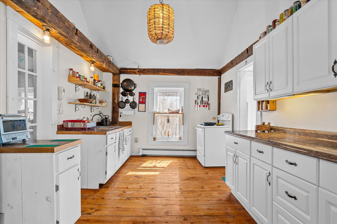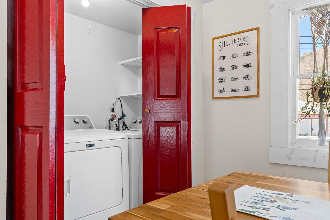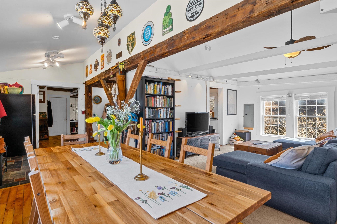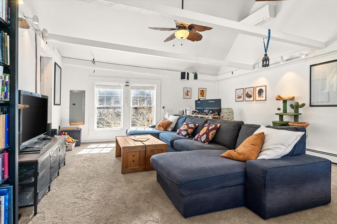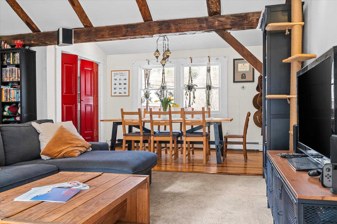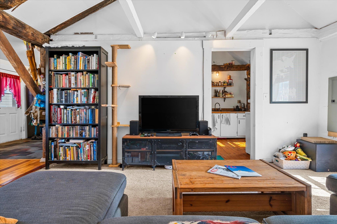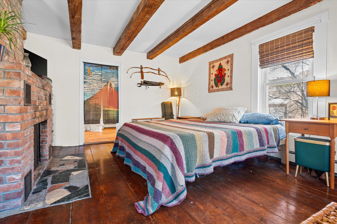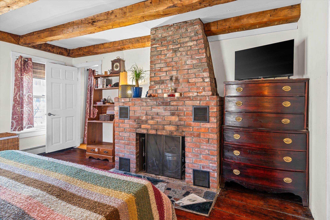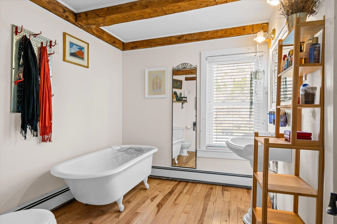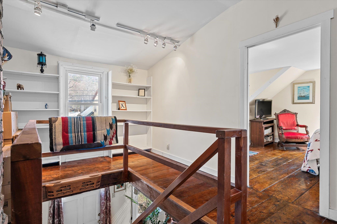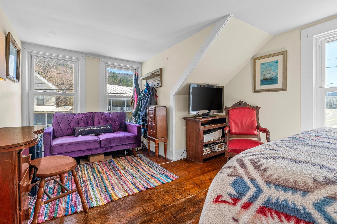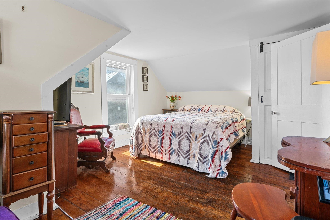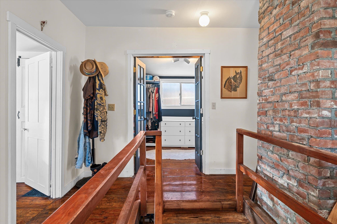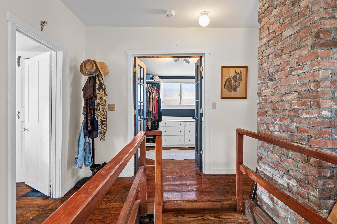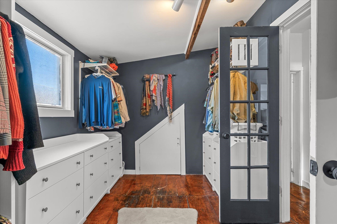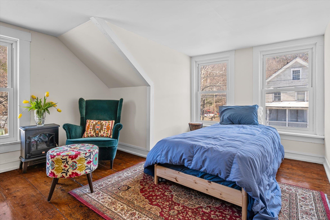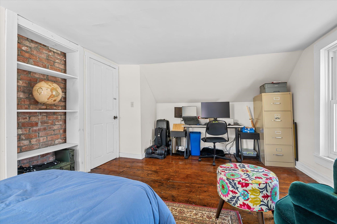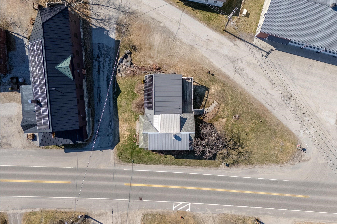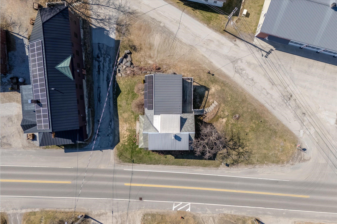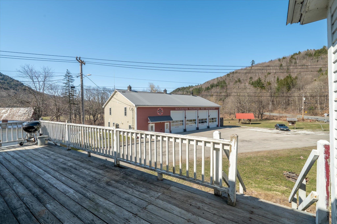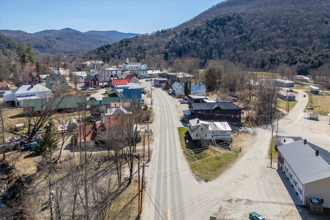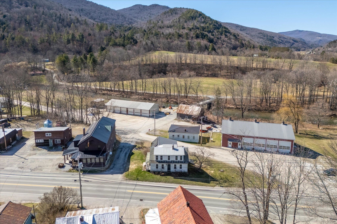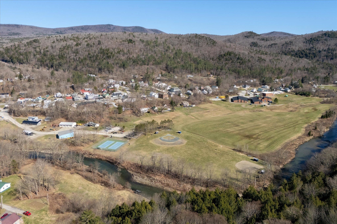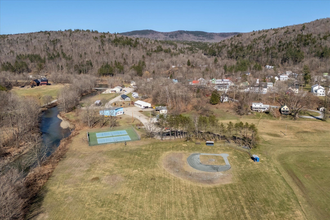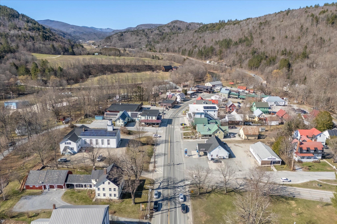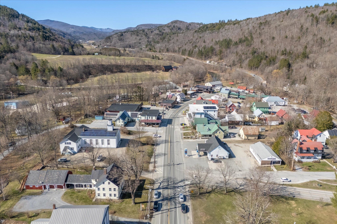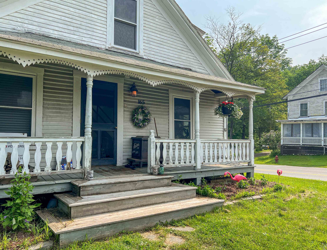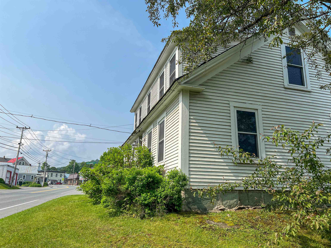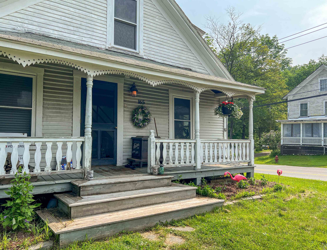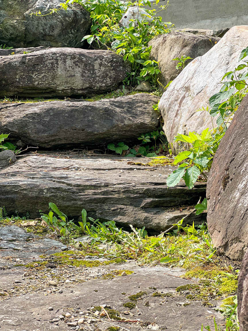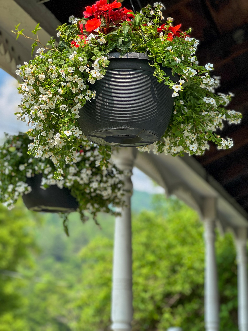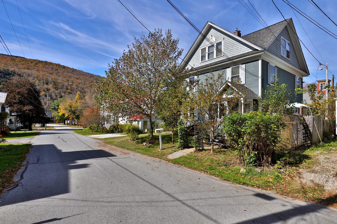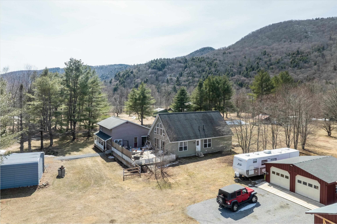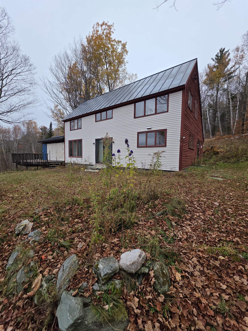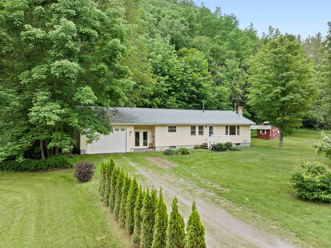1 of 44
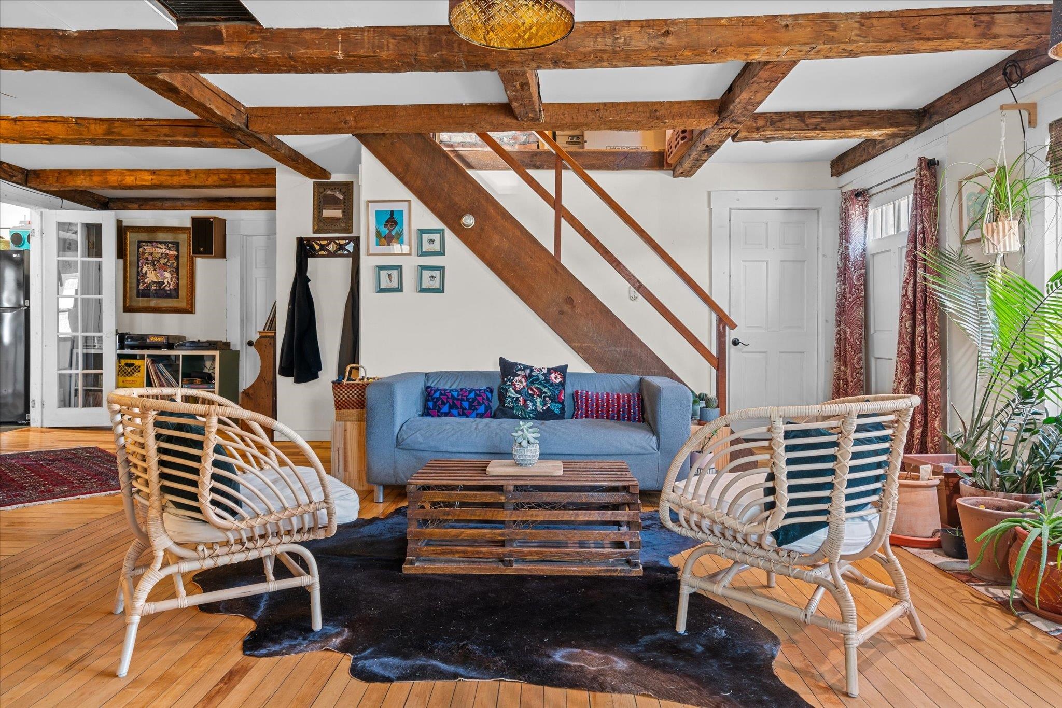
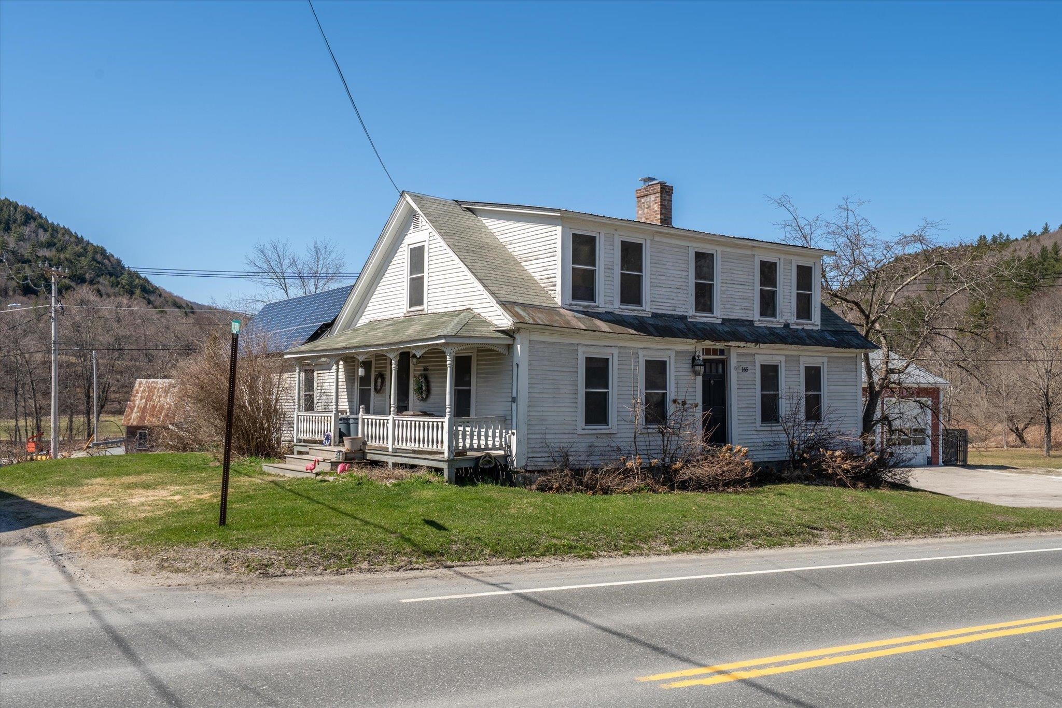
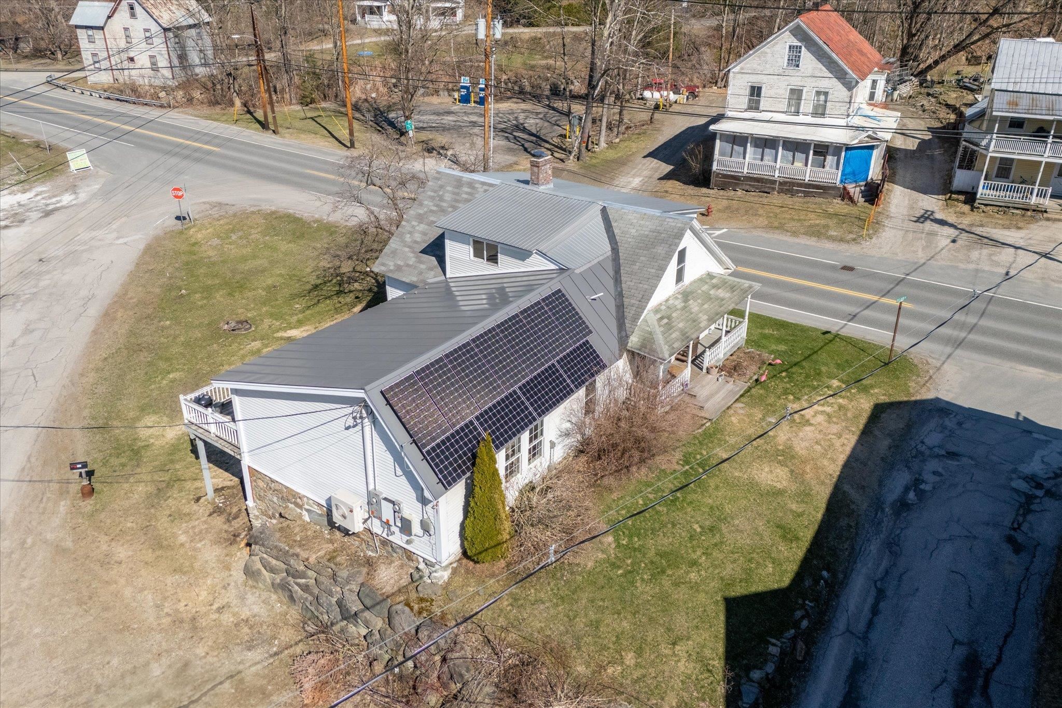
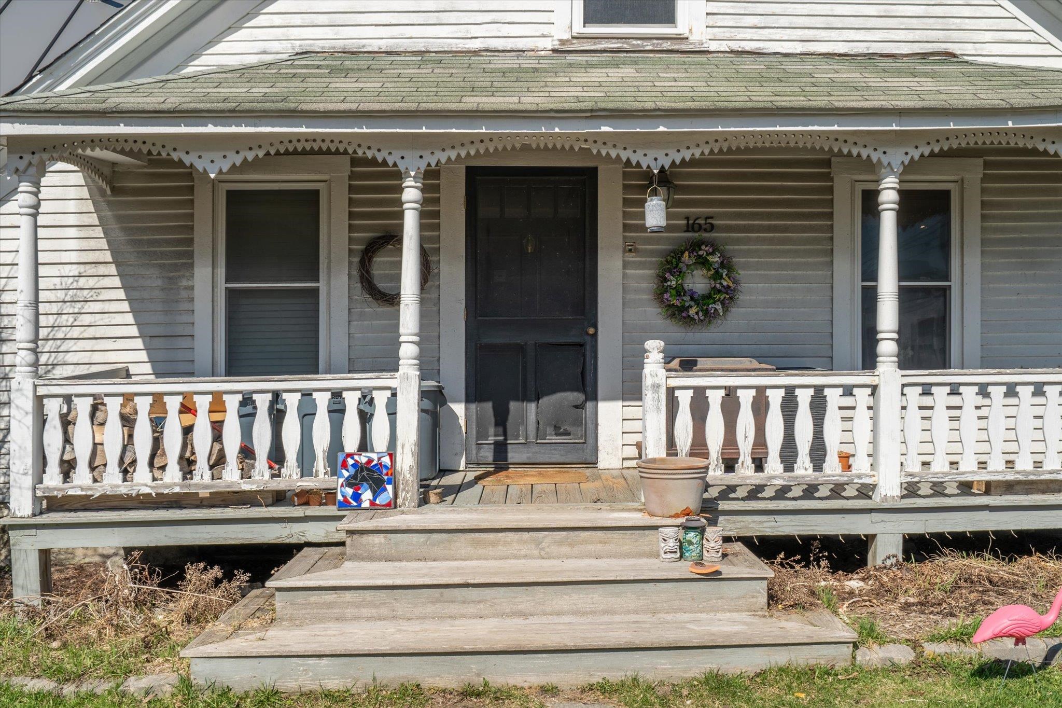
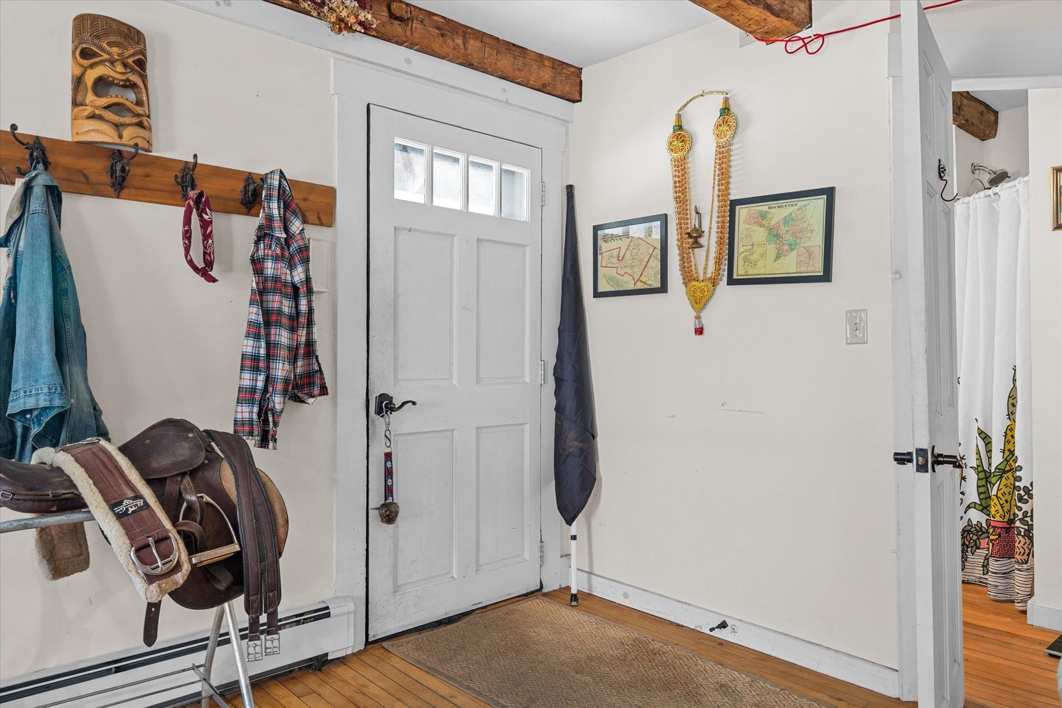

General Property Information
- Property Status:
- Active
- Price:
- $339, 000
- Assessed:
- $0
- Assessed Year:
- County:
- VT-Windsor
- Acres:
- 0.22
- Property Type:
- Single Family
- Year Built:
- 1900
- Agency/Brokerage:
- Gail Beardmore
Engel & Volkers Okemo - Bedrooms:
- 3
- Total Baths:
- 2
- Sq. Ft. (Total):
- 2224
- Tax Year:
- 2024
- Taxes:
- $3, 361
- Association Fees:
NEW PRICE! Experience the "Feng Shui" of the Pineapple Outpost in beautiful Rochester, a charming and vibrant town. This captivating early Post and Beam home presents an exquisite blend of historic charm and modern conveniences. Inside, discover wide pine floors, exposed beams, and a cozy fireplace in the main-level primary bedroom, each element showcasing the home’s rustic elegance. With two bathrooms and two spacious living rooms, the open layout is perfect for relaxing and entertaining family and friends. Venture upstairs to find two additional bedrooms, a generously sized walk-in closet, and a lovely reading nook adorned with built-in bookshelves—a perfect spot for unwinding with your favorite book. This home is not just about charm; it has outstanding modern amenities: solar panels, a Tesla battery for energy storage, foam insulation, high-speed internet, and access to top-notch public water and sewer services from one of Vermont's best municipal systems. For outdoor enthusiasts, Rochester is a true paradise! Join the Ridgeline Outdoor Collective to explore countless biking and hiking trails, or take a stroll to the White River for kayaking, tubing, and refreshing swims. Keep fit with a nearby fitness and yoga center, and indulge in culinary delights at Maple Soul, an award-winning farm-to-table restaurant steps from your front door. The best part? You’ll be in the midst of ski country, with both Killington and Sugarbush resorts 30 minutes away.
Interior Features
- # Of Stories:
- 1.5
- Sq. Ft. (Total):
- 2224
- Sq. Ft. (Above Ground):
- 2224
- Sq. Ft. (Below Ground):
- 0
- Sq. Ft. Unfinished:
- 600
- Rooms:
- 6
- Bedrooms:
- 3
- Baths:
- 2
- Interior Desc:
- Dining Area, Wood Fireplace, Kitchen/Dining, Living/Dining, Primary BR w/ BA, Natural Light, Natural Woodwork, Walk-in Closet, 1st Floor Laundry
- Appliances Included:
- Dryer, Refrigerator, Washer, Electric Stove
- Flooring:
- Hardwood, Slate/Stone
- Heating Cooling Fuel:
- Water Heater:
- Basement Desc:
- Interior Stairs
Exterior Features
- Style of Residence:
- Cape, Post and Beam
- House Color:
- 372-373
- Time Share:
- No
- Resort:
- Exterior Desc:
- Exterior Details:
- Deck, Garden Space, Covered Porch
- Amenities/Services:
- Land Desc.:
- Country Setting, Major Road Frontage, Sidewalks, In Town, Near Shopping
- Suitable Land Usage:
- Roof Desc.:
- Asphalt Shingle
- Driveway Desc.:
- Gravel
- Foundation Desc.:
- Fieldstone
- Sewer Desc.:
- Public
- Garage/Parking:
- No
- Garage Spaces:
- 0
- Road Frontage:
- 382
Other Information
- List Date:
- 2025-04-22
- Last Updated:


