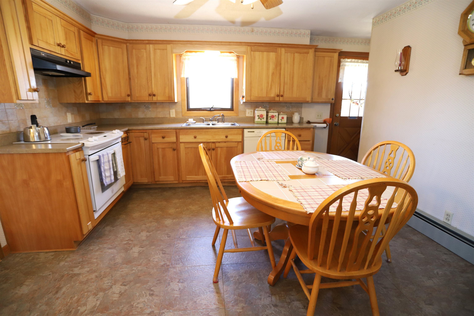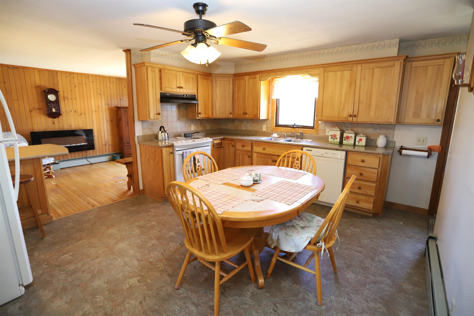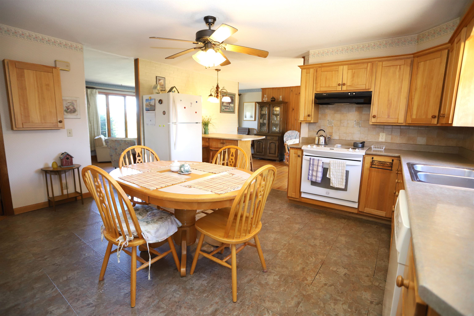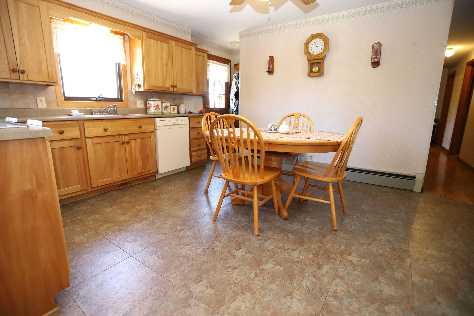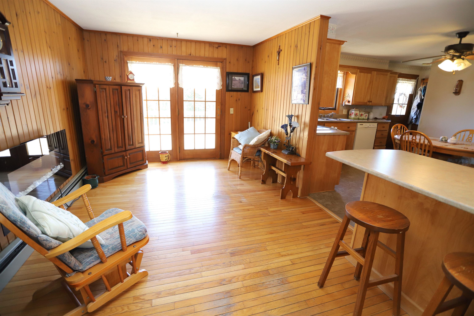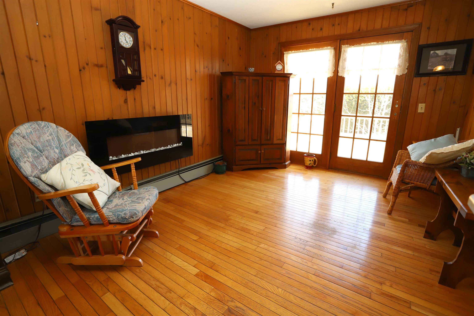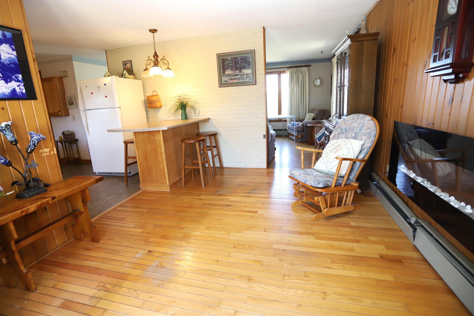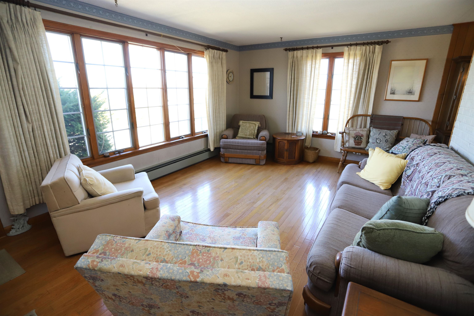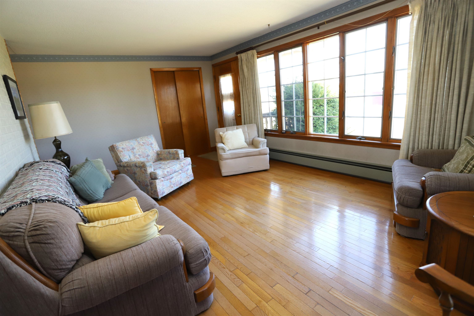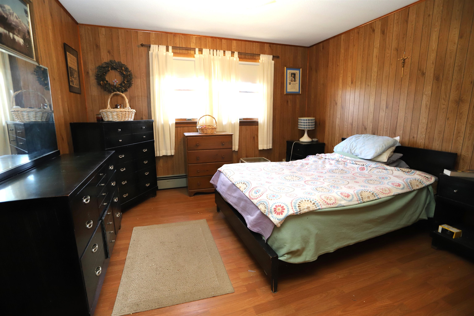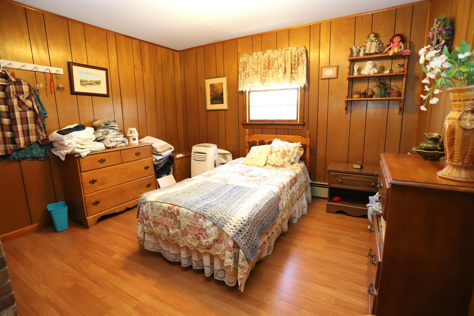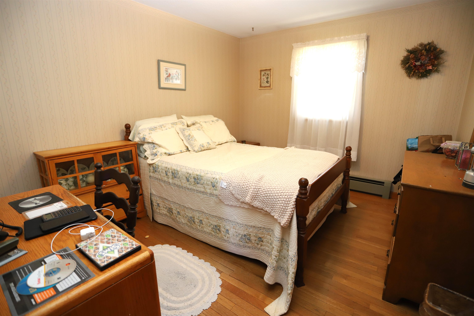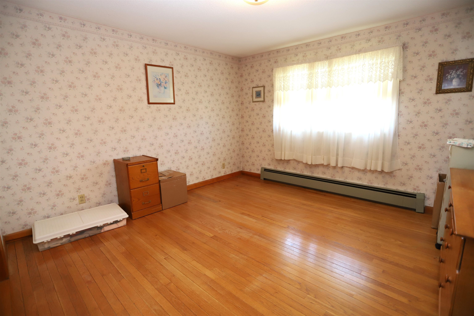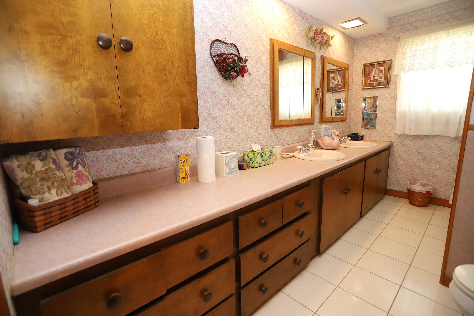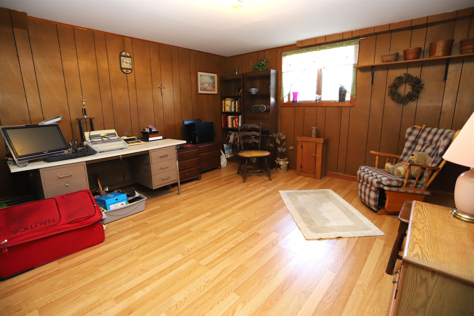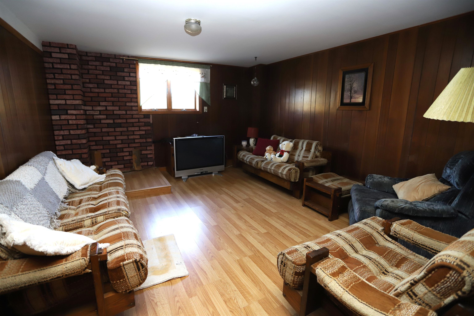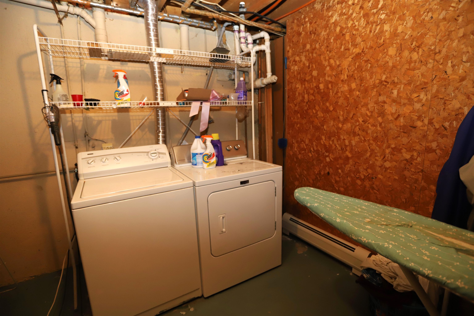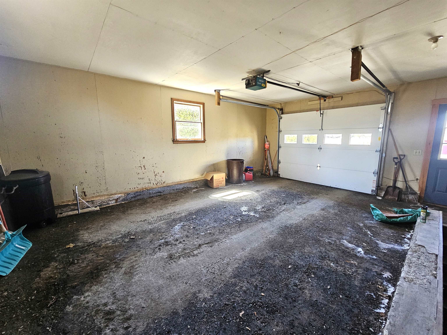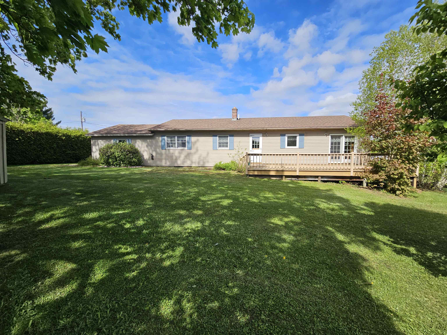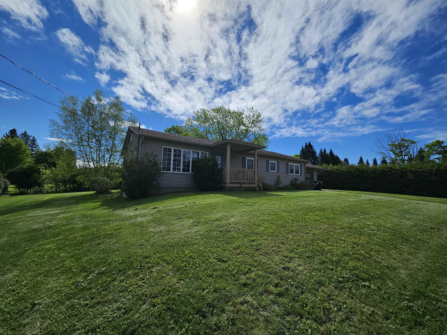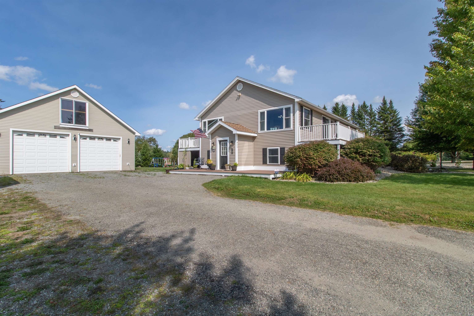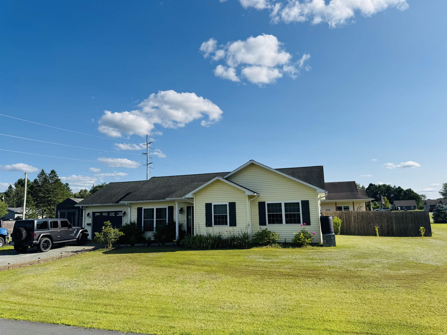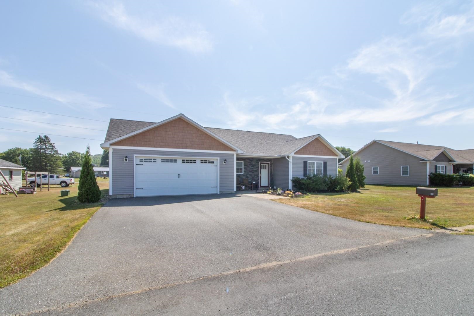1 of 26






General Property Information
- Property Status:
- Active Under Contract
- Price:
- $299, 000
- Assessed:
- $0
- Assessed Year:
- County:
- VT-Orleans
- Acres:
- 0.36
- Property Type:
- Single Family
- Year Built:
- 1969
- Agency/Brokerage:
- Ryan Pronto
Jim Campbell Real Estate - Bedrooms:
- 4
- Total Baths:
- 1
- Sq. Ft. (Total):
- 2128
- Tax Year:
- 2025
- Taxes:
- $3, 455
- Association Fees:
Spacious and well-maintained 4-bedroom ranch in the charming Village of Derby Line. Enjoy easy one-level living with an open, flowing floor plan, ideal for both daily comfort and entertaining. The main level features an updated kitchen, formal dining room, large living room, 4 bedrooms, and a full bath with double vanity. The partially finished lower level offers even more space with a family room, den, office area, laundry room, and ample storage space. Additional highlights include a 1-car attached garage, a large back deck (14'x25'), covered front porch, and a 10'x14' detached shed. This home features vinyl siding, many vinyl replacement windows, and is serviced by oil baseboard hot water heat (System 2000 boiler), public water, and a private septic system. The private, spacious backyard is surrounded by mature trees and hedges, offering seclusion and peace on a quiet dead-end street. Located in a desirable neighborhood, just a short walk to Derby Elementary School, Baxter Park, the library, and other village amenities. This property is efficient, easy to maintain, and offers great value in a sought-after area—come take a look today!
Interior Features
- # Of Stories:
- 1
- Sq. Ft. (Total):
- 2128
- Sq. Ft. (Above Ground):
- 1428
- Sq. Ft. (Below Ground):
- 700
- Sq. Ft. Unfinished:
- 728
- Rooms:
- 11
- Bedrooms:
- 4
- Baths:
- 1
- Interior Desc:
- Ceiling Fan, Dining Area, Hearth, Kitchen Island, Kitchen/Dining, Natural Woodwork, Basement Laundry
- Appliances Included:
- Dishwasher, Dryer, Freezer, Electric Range, Refrigerator, Washer, Water Heater off Boiler
- Flooring:
- Hardwood, Laminate, Tile
- Heating Cooling Fuel:
- Water Heater:
- Basement Desc:
- Concrete Floor, Full, Partially Finished, Interior Stairs, Storage Space
Exterior Features
- Style of Residence:
- Ranch
- House Color:
- Time Share:
- No
- Resort:
- Exterior Desc:
- Exterior Details:
- Deck, Outbuilding, Covered Porch, Window Screens, Double Pane Window(s)
- Amenities/Services:
- Land Desc.:
- Open, Other, In Town, Near Snowmobile Trails, Neighborhood, Near School(s)
- Suitable Land Usage:
- Residential
- Roof Desc.:
- Asphalt Shingle
- Driveway Desc.:
- Paved
- Foundation Desc.:
- Concrete
- Sewer Desc.:
- Leach Field, Septic
- Garage/Parking:
- Yes
- Garage Spaces:
- 1
- Road Frontage:
- 0
Other Information
- List Date:
- 2025-04-22
- Last Updated:


