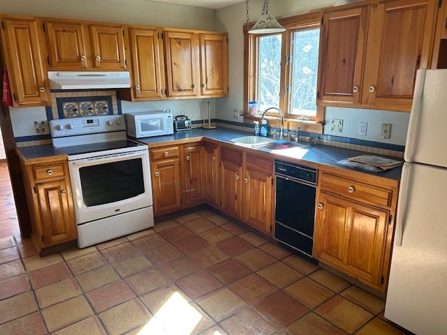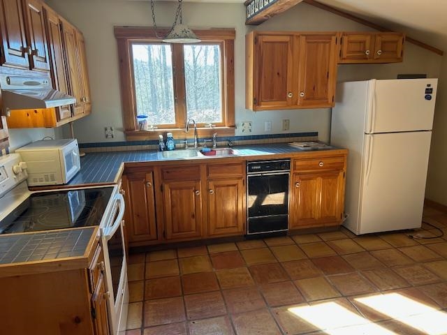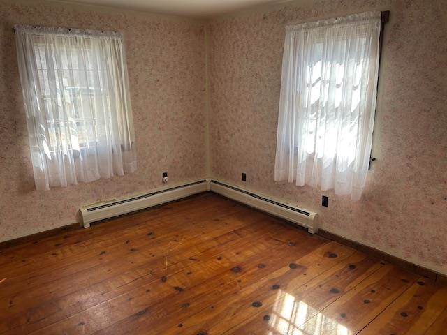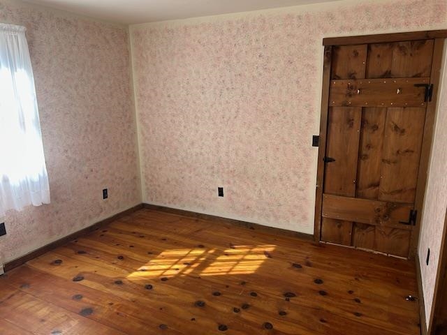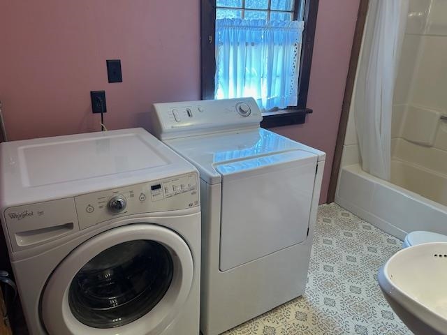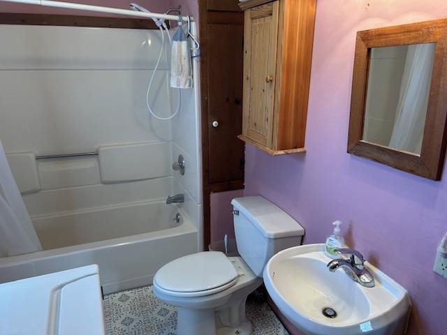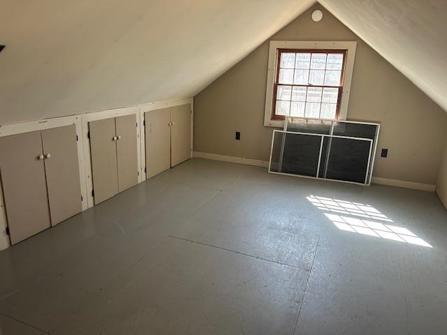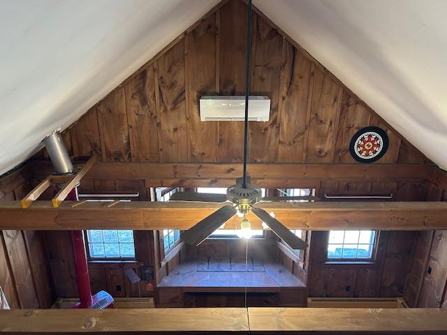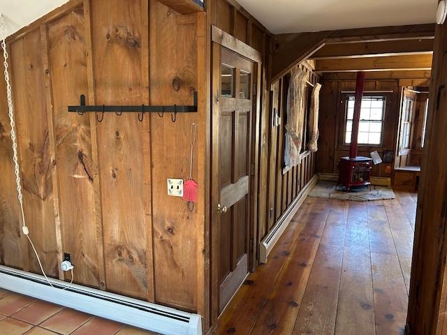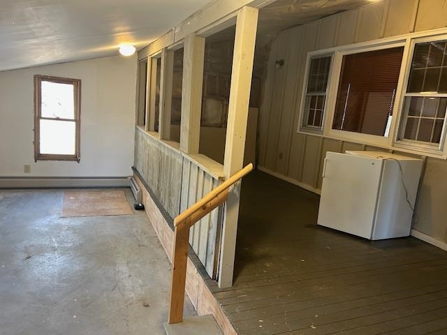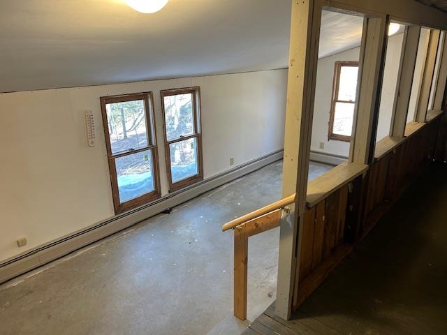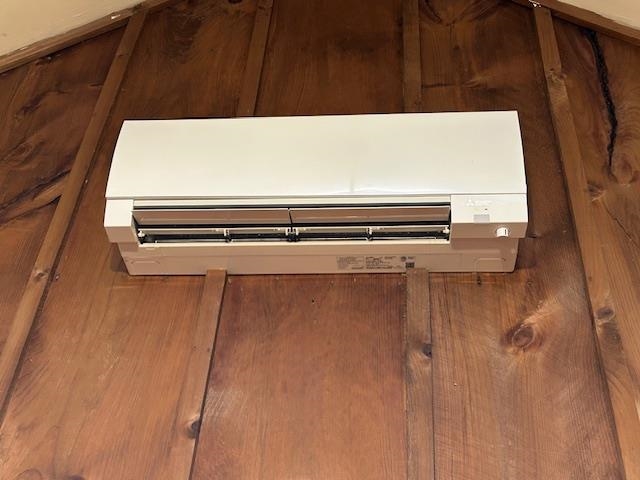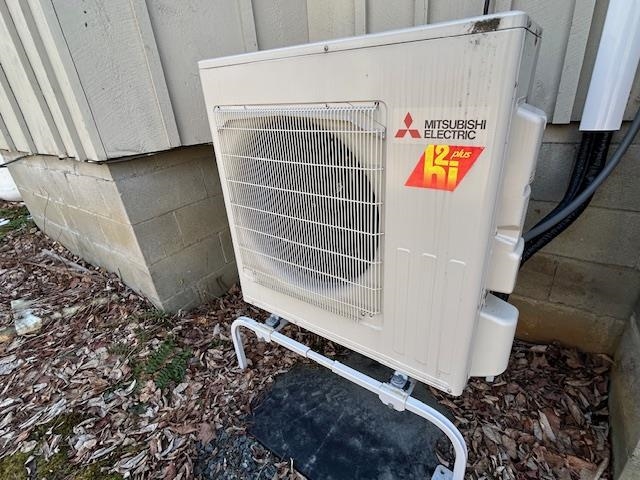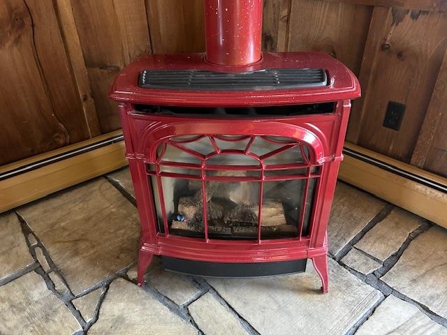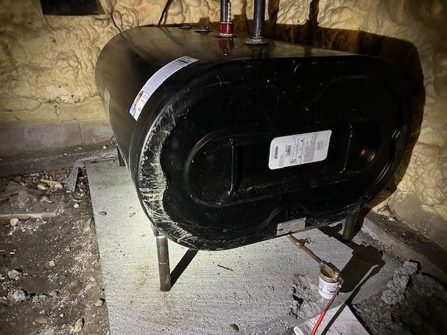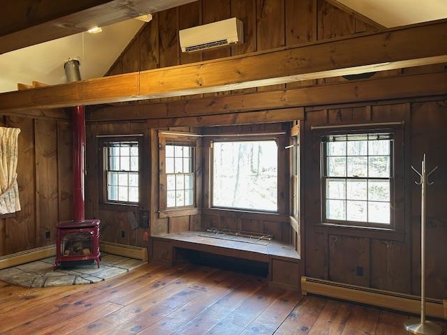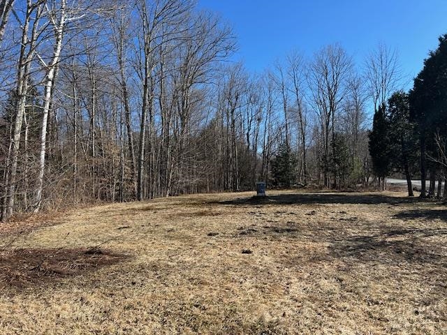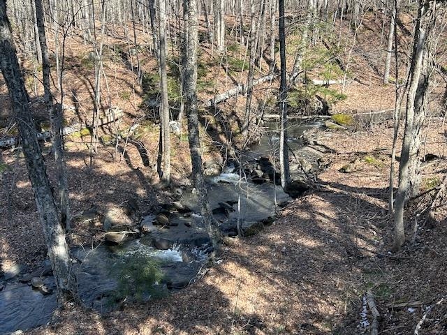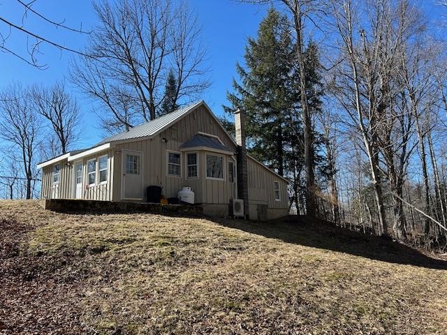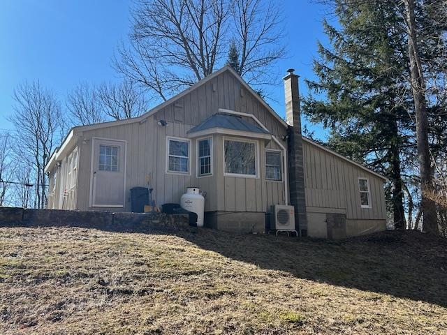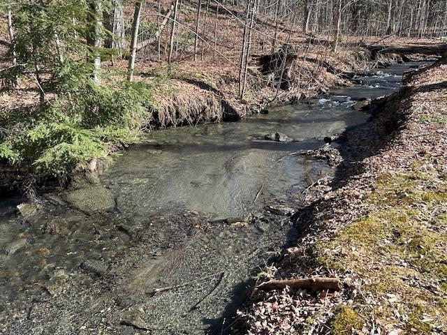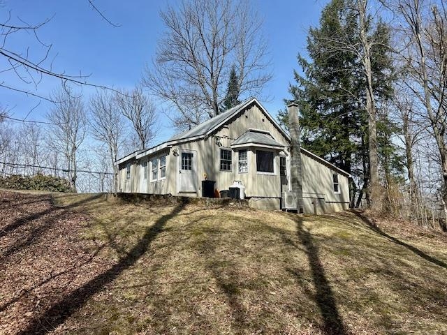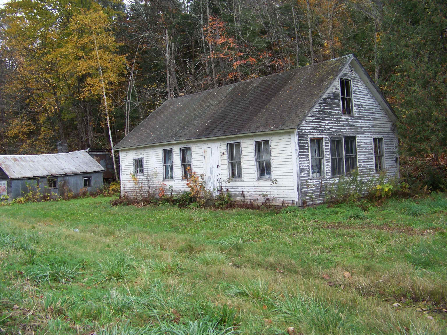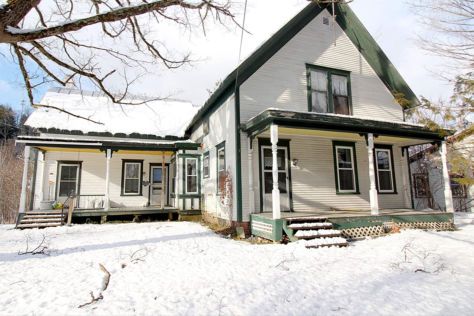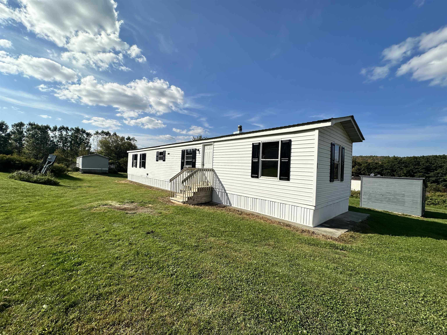1 of 28
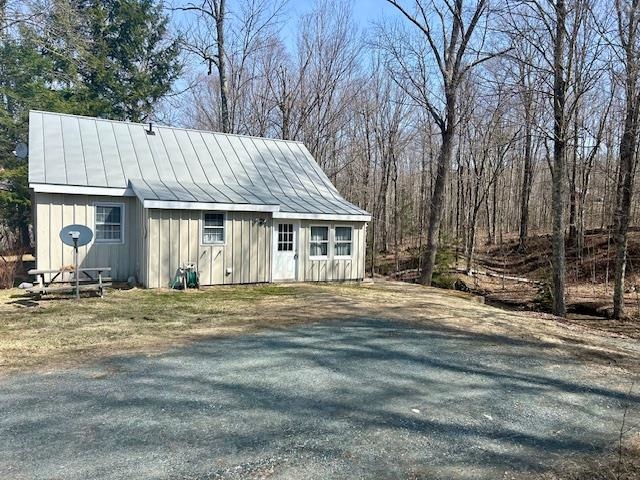
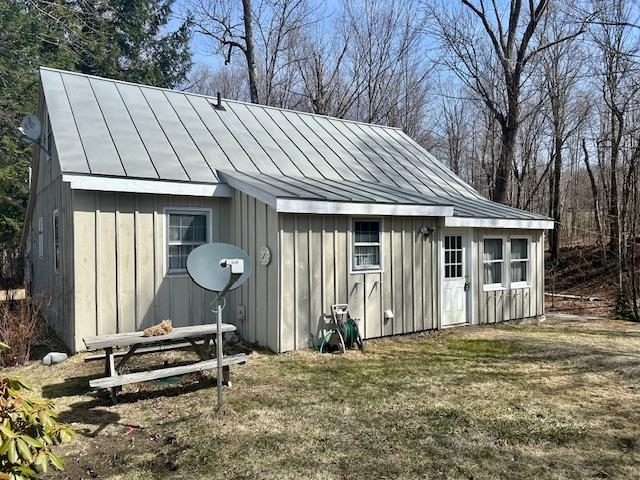
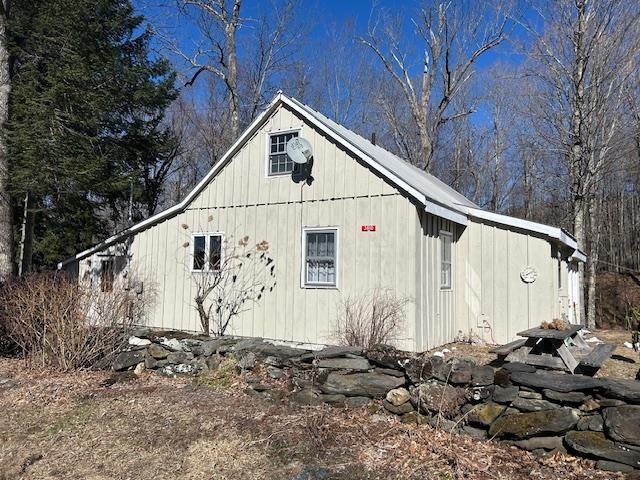
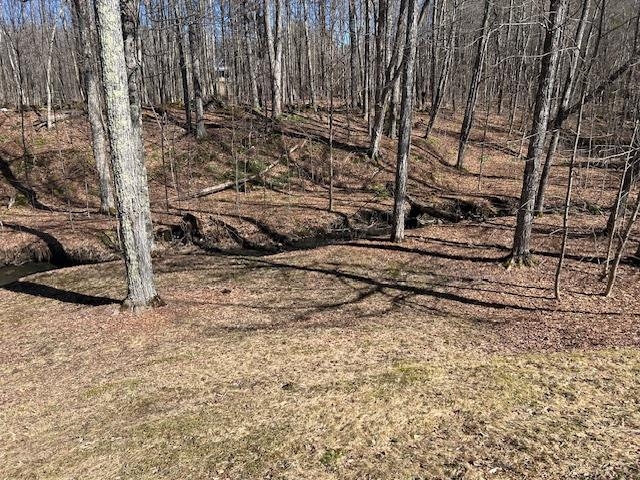
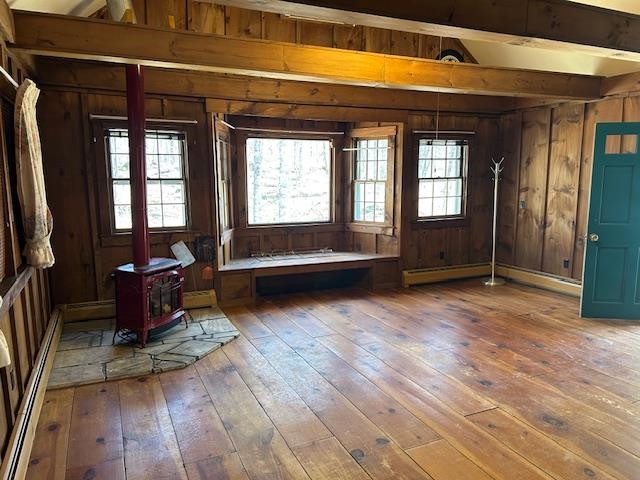
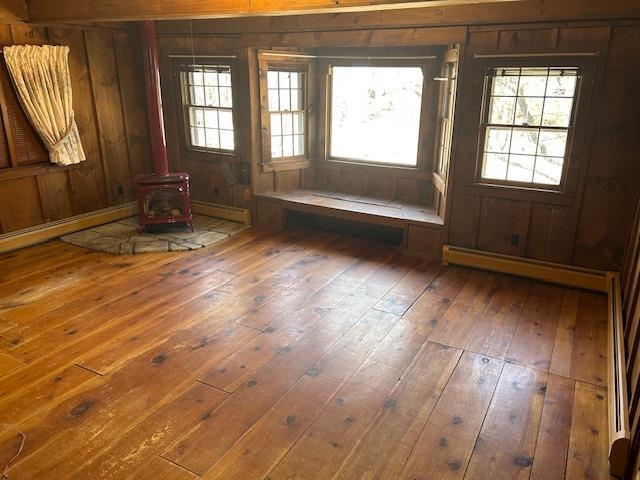
General Property Information
- Property Status:
- Active Under Contract
- Price:
- $259, 000
- Assessed:
- $0
- Assessed Year:
- County:
- VT-Windsor
- Acres:
- 1.50
- Property Type:
- Single Family
- Year Built:
- 1976
- Agency/Brokerage:
- Eric Kenyon
Rural Vermont Real Estate - Bedrooms:
- 2
- Total Baths:
- 1
- Sq. Ft. (Total):
- 834
- Tax Year:
- 2024
- Taxes:
- $3, 735
- Association Fees:
Country Charmer on North Road | Royalton, VT Simple living at its finest! This easy-to-maintain home is nestled on the Royalton-Barnard town line and offers a peaceful setting with views of Cleveland Brook flowing gently along the back of the property. Step inside through a heated entry/mudroom, and you’re welcomed into a spacious open concept living area with cathedral ceilings, an abundance of natural light, and serene views of the babbling brook. A full bath with washer and dryer sits just off the main space, along with stairs leading to a generous loft — perfect for a guest area, office, or studio, complete with storage. The main level also features a cozy eat-in kitchen and a comfortable primary bedroom. A side door opens to a heated, semi-finished bonus space, ready for your creative touch---workshop? Additional highlights include a standing seam metal roof, fiber-optic internet, and 1.5 acres of tranquility, just minutes from Barnard village and the natural beauty of Silver Lake State Park. Showings begin Friday, April 25th at 3 PM due to ongoing nearby road construction.
Interior Features
- # Of Stories:
- 1
- Sq. Ft. (Total):
- 834
- Sq. Ft. (Above Ground):
- 834
- Sq. Ft. (Below Ground):
- 0
- Sq. Ft. Unfinished:
- 504
- Rooms:
- 4
- Bedrooms:
- 2
- Baths:
- 1
- Interior Desc:
- Cathedral Ceiling, Vaulted Ceiling, Programmable Thermostat, Laundry - 1st Floor
- Appliances Included:
- Dishwasher, Dryer, Range Hood, Microwave, Range - Electric, Refrigerator, Washer, Water Heater - Off Boiler
- Flooring:
- Wood
- Heating Cooling Fuel:
- Water Heater:
- Basement Desc:
- Crawl Space
Exterior Features
- Style of Residence:
- Bungalow, Cottage/Camp
- House Color:
- Tan
- Time Share:
- No
- Resort:
- Exterior Desc:
- Exterior Details:
- Amenities/Services:
- Land Desc.:
- Country Setting, Level, Stream
- Suitable Land Usage:
- Roof Desc.:
- Standing Seam
- Driveway Desc.:
- Dirt
- Foundation Desc.:
- Concrete
- Sewer Desc.:
- Concrete, Drywell, Septic
- Garage/Parking:
- No
- Garage Spaces:
- 0
- Road Frontage:
- 0
Other Information
- List Date:
- 2025-04-22
- Last Updated:


