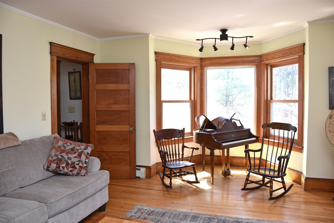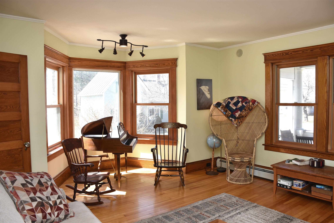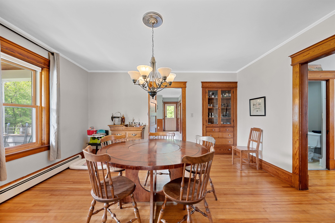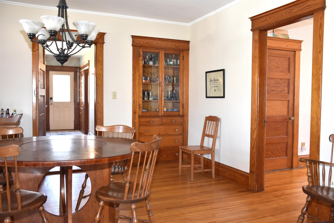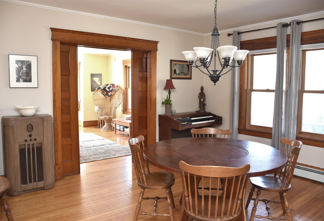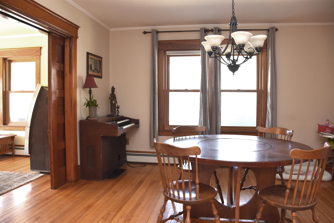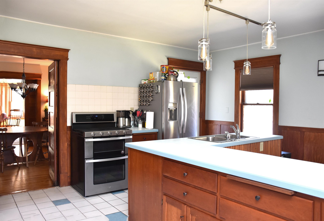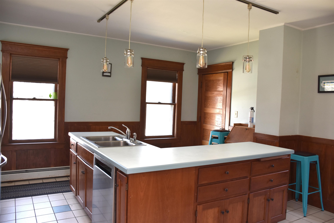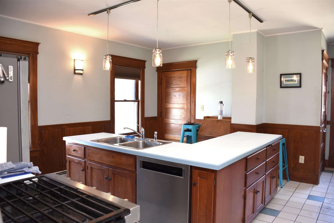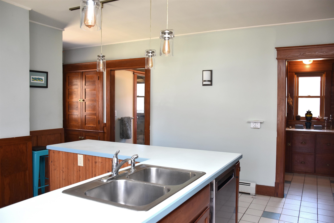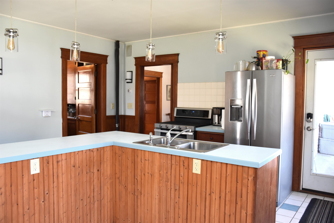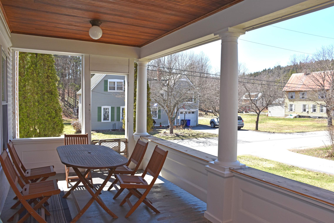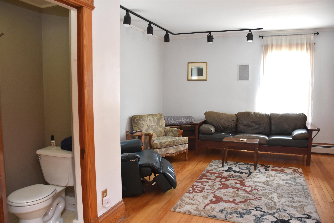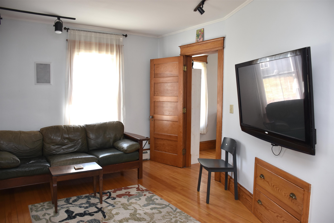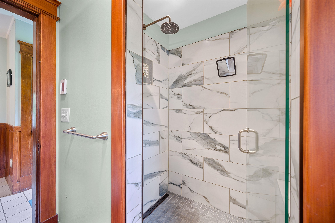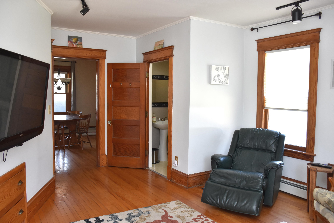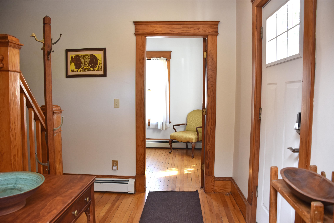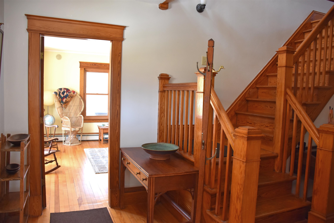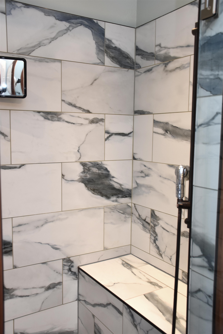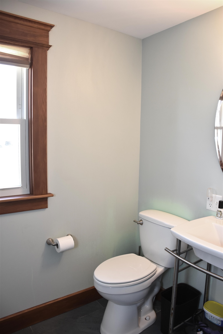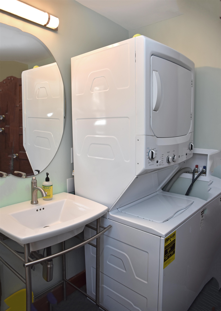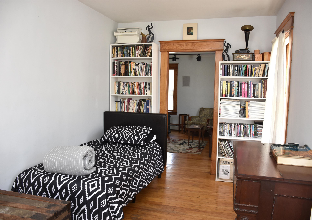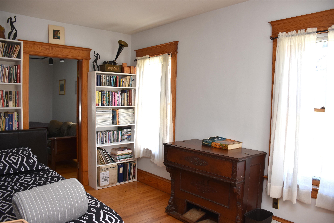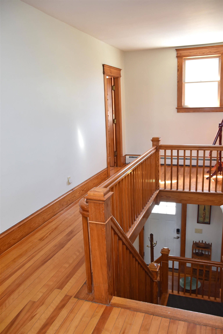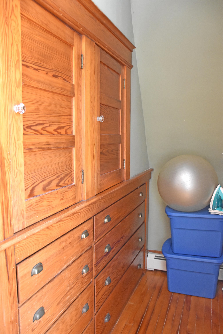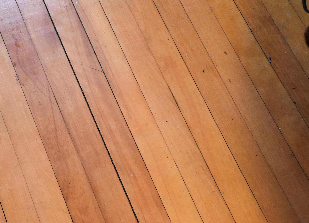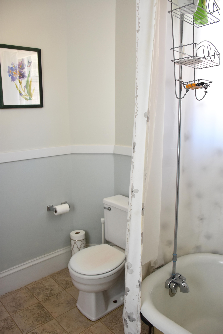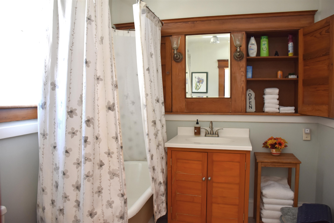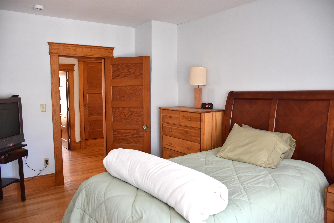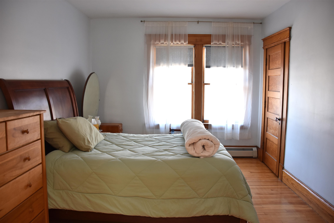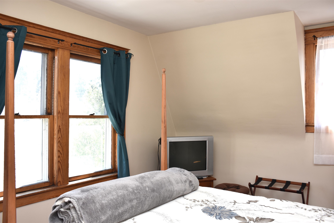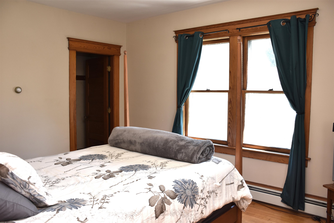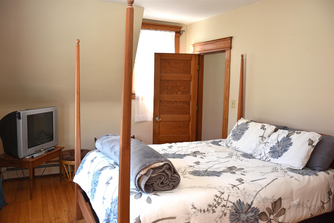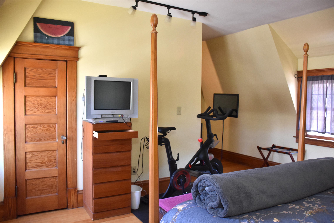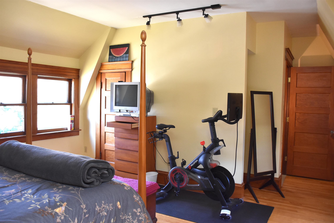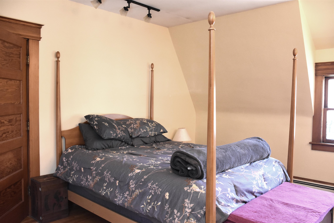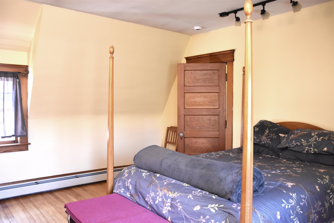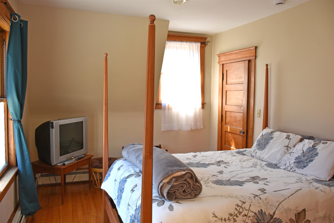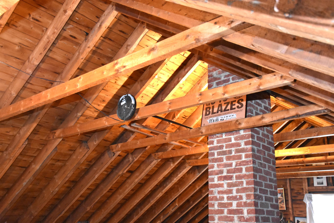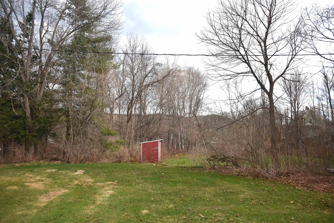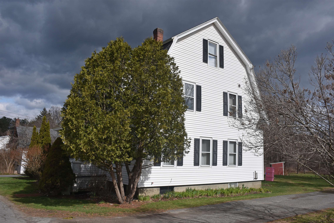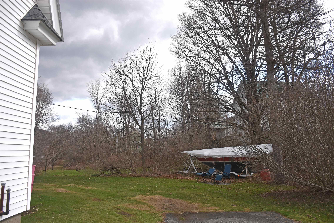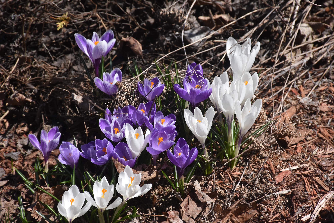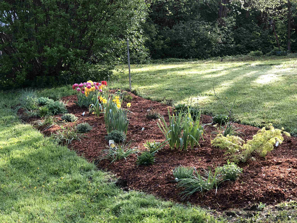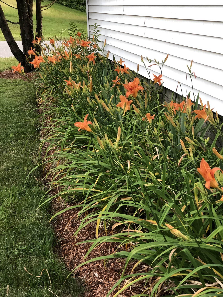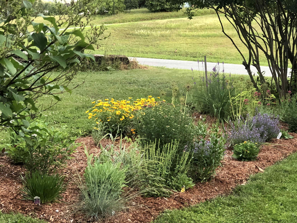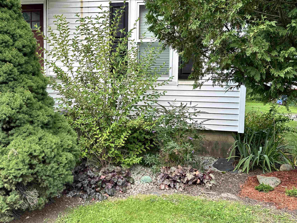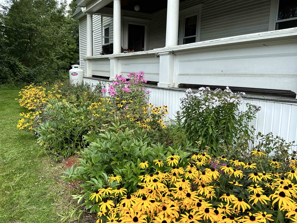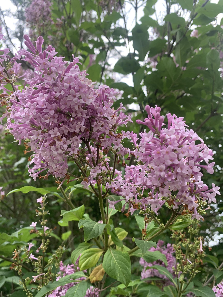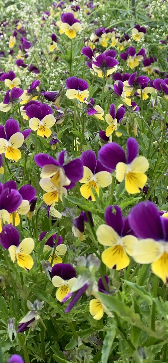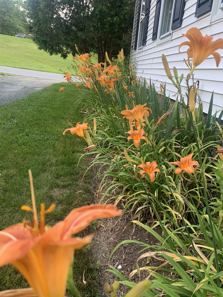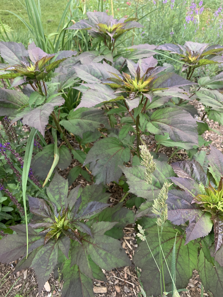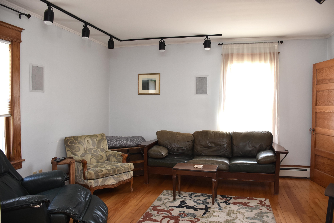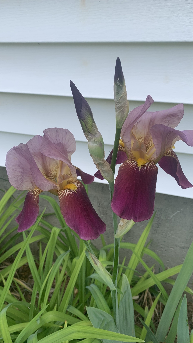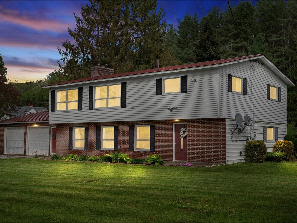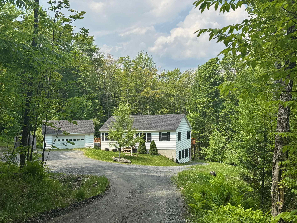1 of 60
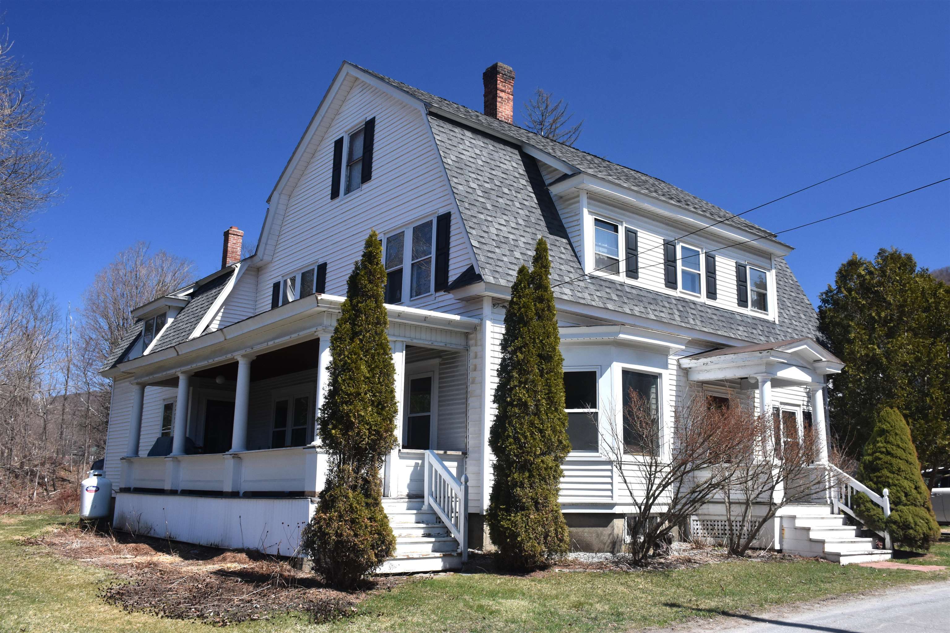
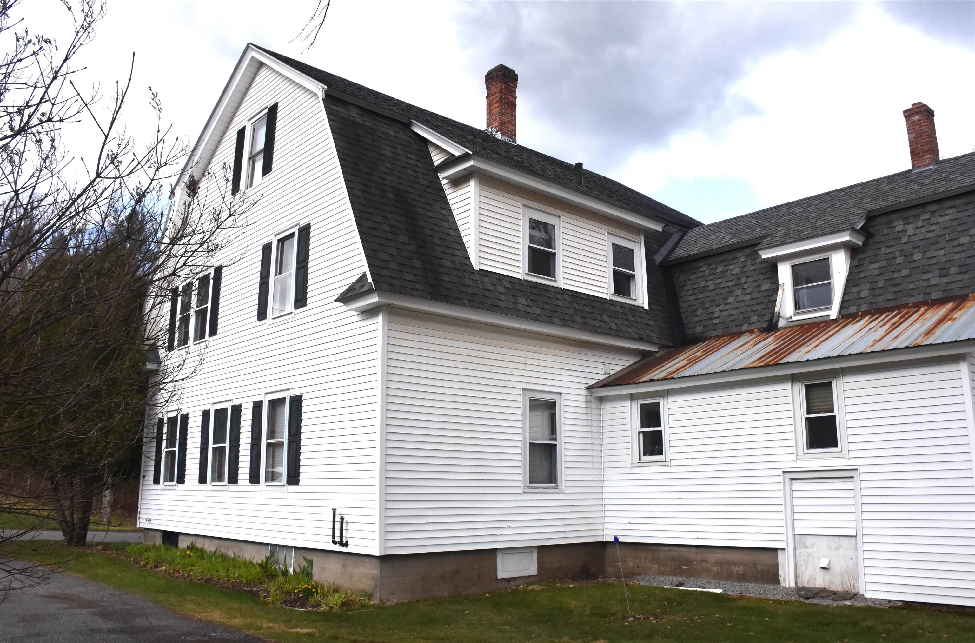
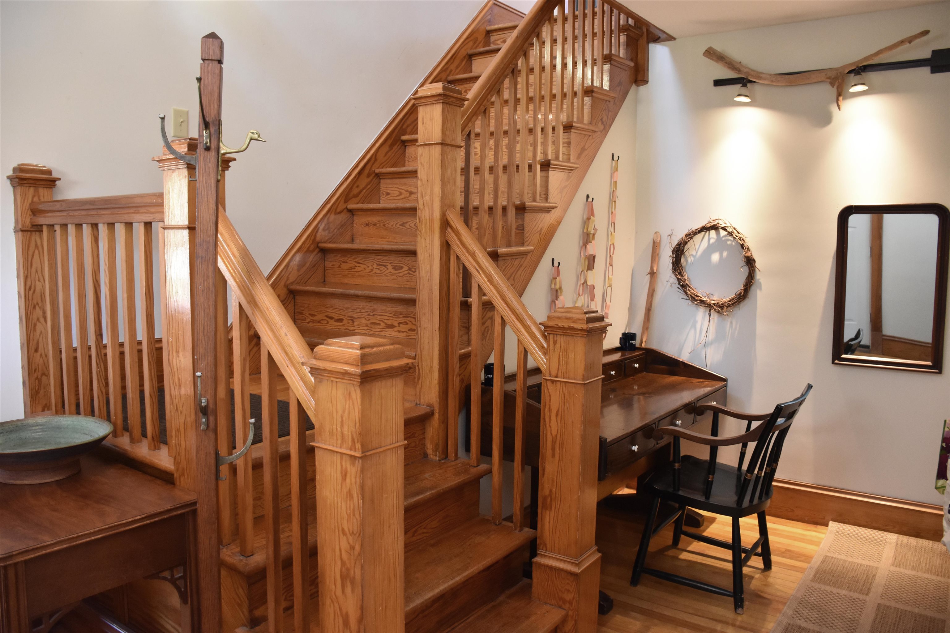
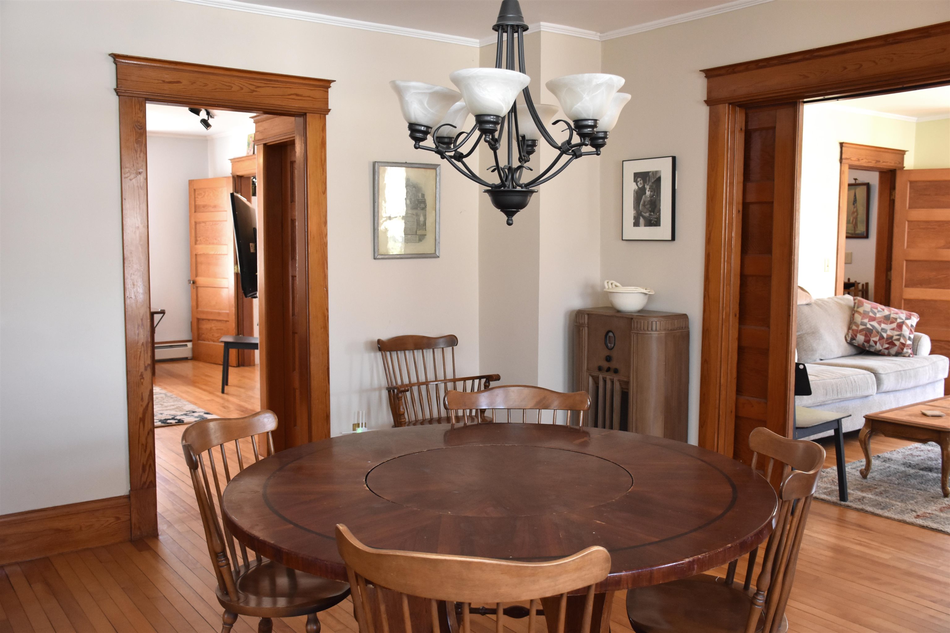
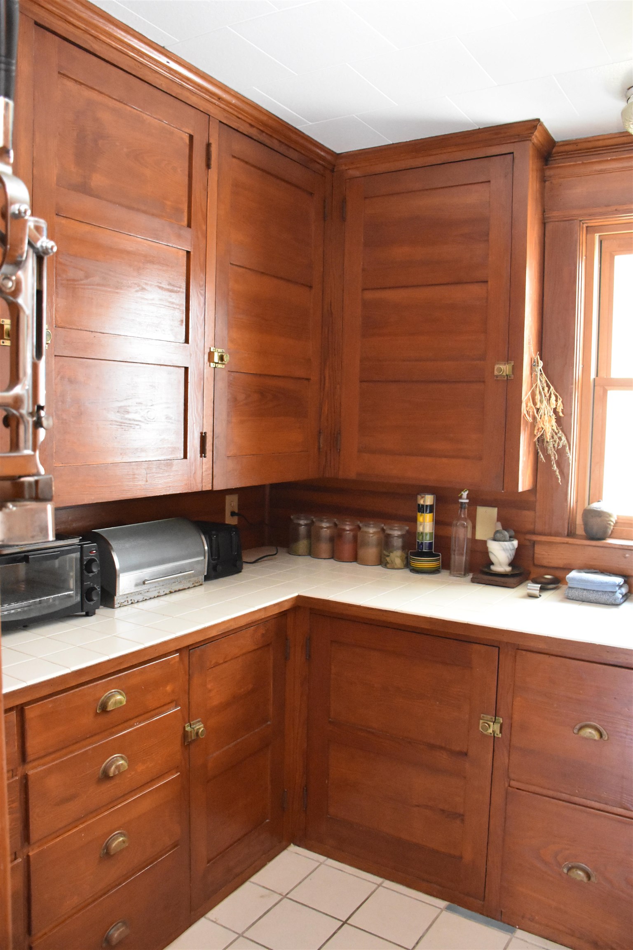
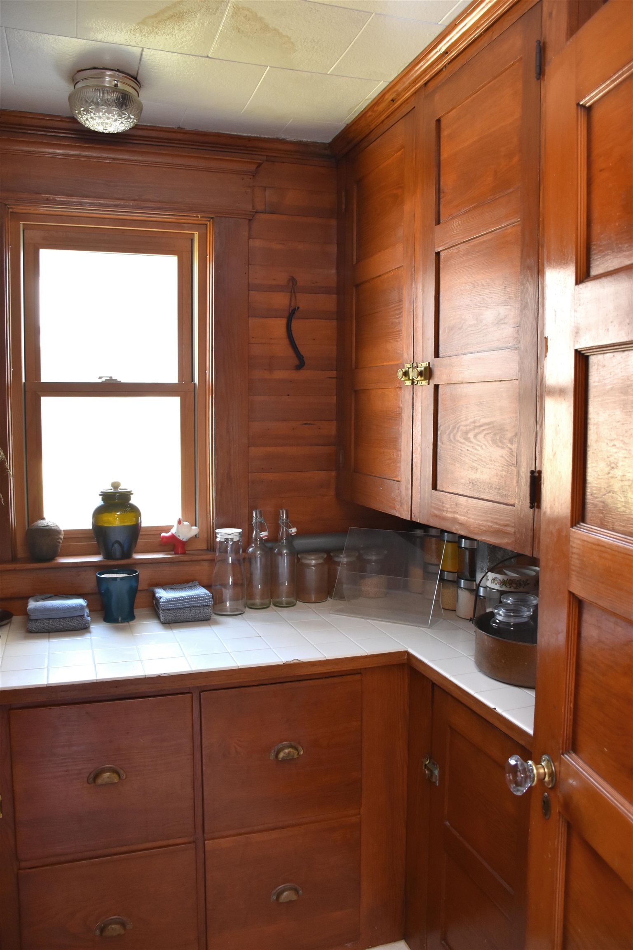
General Property Information
- Property Status:
- Active
- Price:
- $450, 000
- Assessed:
- $204, 100
- Assessed Year:
- 2017
- County:
- VT-Washington
- Acres:
- 0.24
- Property Type:
- Single Family
- Year Built:
- 1923
- Agency/Brokerage:
- Lori Holt
BHHS Vermont Realty Group/Waterbury - Bedrooms:
- 4
- Total Baths:
- 3
- Sq. Ft. (Total):
- 2820
- Tax Year:
- 2024
- Taxes:
- $6, 135
- Association Fees:
Absolutely charming Dutch Colonial featuring original natural hardwood trim, flooring, retractable solid wood pocket doors, and built-ins still beautifully intact! The fully-equipped modern kitchen includes it's own butler's pantry and opens to a formal dining room. A cozy den comes with a flat screen TV included. The recently renovated bath offers an oversized shower, in-floor radiant heat, and a convenient ground-level laundry option. A sunny office, which has also served as a guest sleeping area, adds flexibility. Upstairs, you'll find four spacious bedrooms, and a walk-in maid's closet for linens and household essentials. The a rear stairwell provides quick access between the kitchen and second floor. Unfinished attic space with high clearance offers extensive floor space, knee-wall storage, and potential for future expansion. A covered side porch creates a welcoming spot for casual summertime dinners, with plenty of space for a table, chairs and grill. Level yard is beautifully landscaped with perennial gardens to enjoy. Ideally located near the town recreation field. Shaw's Outdoor Center with hiking trails, Sugarbush Ski Area, Northfield Golf Course, Norwich University Campus, Northfield Village amenities, three historic covered bridges, Vermont's Capital City of Montpelier, and I-89 (Exit 5) , all just a short drive away! PS, some mega websites report future flooding hazard threats based on the ENTIRE COUNTY's history, and not this or any specific property
Interior Features
- # Of Stories:
- 2
- Sq. Ft. (Total):
- 2820
- Sq. Ft. (Above Ground):
- 2820
- Sq. Ft. (Below Ground):
- 0
- Sq. Ft. Unfinished:
- 1340
- Rooms:
- 9
- Bedrooms:
- 4
- Baths:
- 3
- Interior Desc:
- Dining Area, Natural Light, Natural Woodwork, Soaking Tub, Storage - Indoor, Walk-in Closet, Walk-in Pantry, Laundry - 1st Floor, Attic - Walkup
- Appliances Included:
- Dishwasher, Dryer, Range - Gas, Refrigerator, Washer, Water Heater - Electric
- Flooring:
- Carpet, Hardwood, Softwood, Tile
- Heating Cooling Fuel:
- Water Heater:
- Basement Desc:
- Full, Unfinished
Exterior Features
- Style of Residence:
- Colonial, Gambrel
- House Color:
- White
- Time Share:
- No
- Resort:
- No
- Exterior Desc:
- Exterior Details:
- Garden Space, Other - See Remarks, Porch - Covered
- Amenities/Services:
- Land Desc.:
- Interior Lot, Landscaped, Level, Trail/Near Trail, In Town, Near Country Club, Near Shopping, Near Skiing, Neighborhood, Near Hospital
- Suitable Land Usage:
- Residential
- Roof Desc.:
- Metal, Other, Shingle - Asphalt
- Driveway Desc.:
- Paved
- Foundation Desc.:
- Concrete
- Sewer Desc.:
- Private, Septic
- Garage/Parking:
- No
- Garage Spaces:
- 0
- Road Frontage:
- 100
Other Information
- List Date:
- 2025-04-22
- Last Updated:


