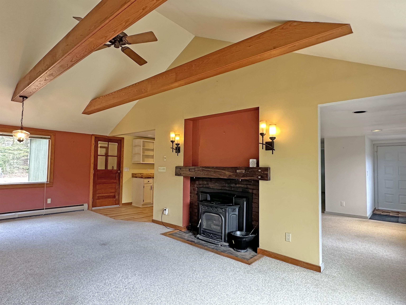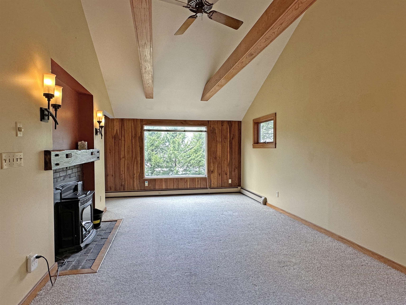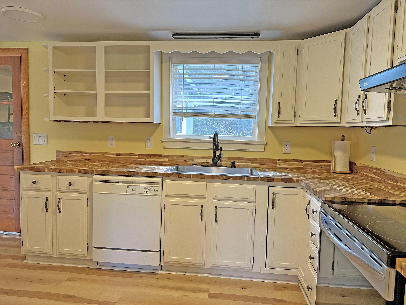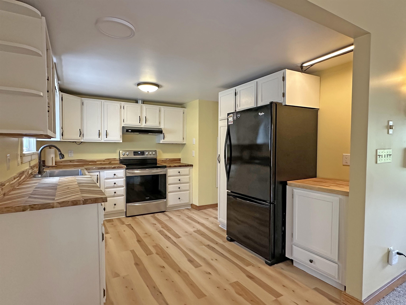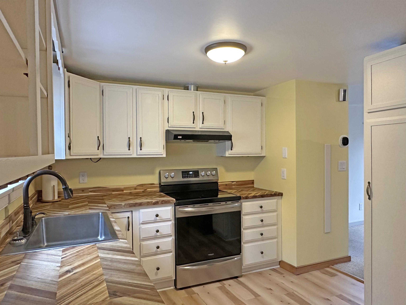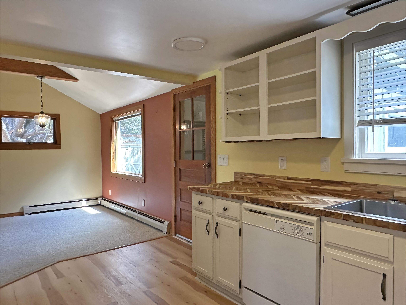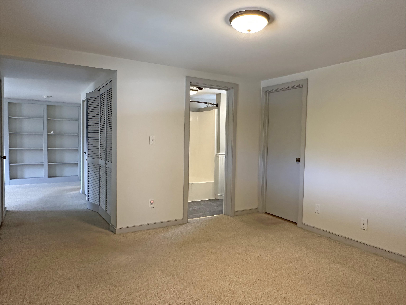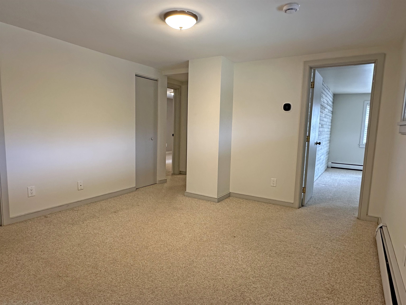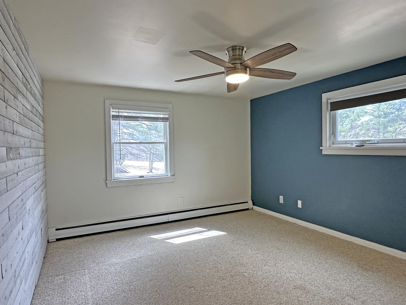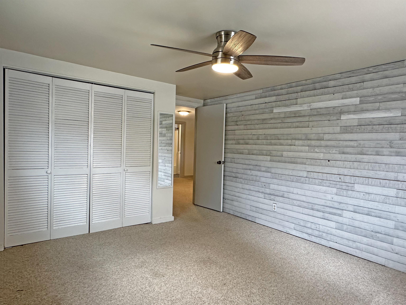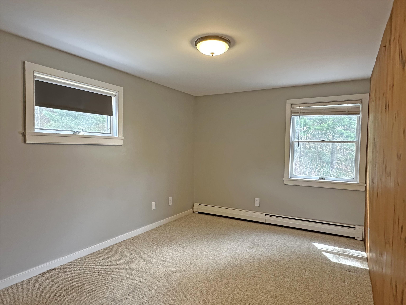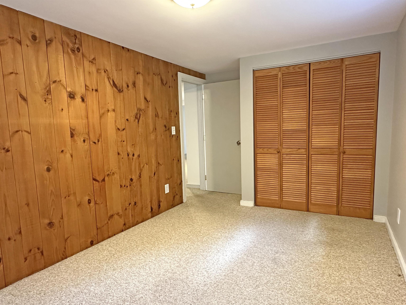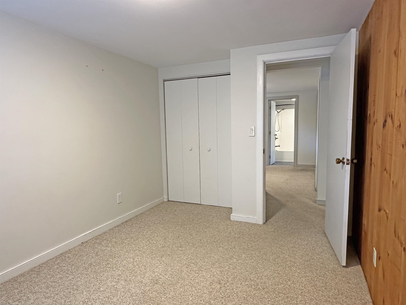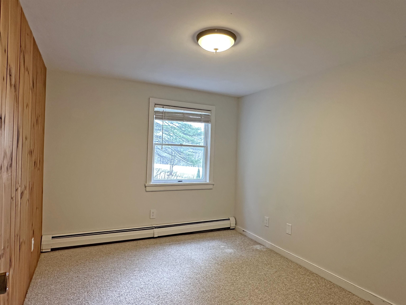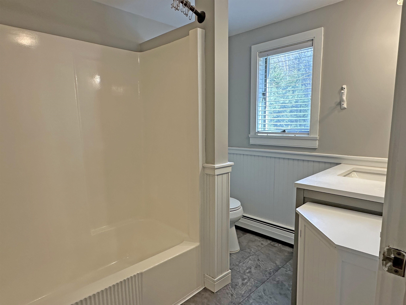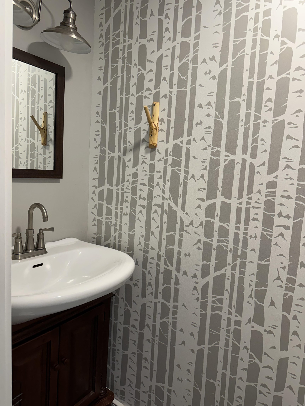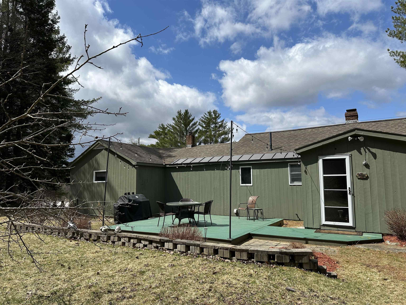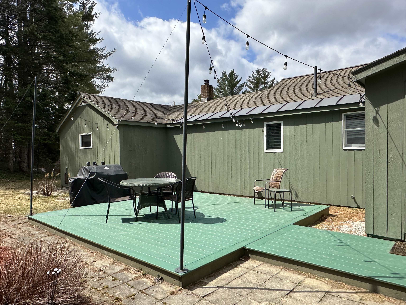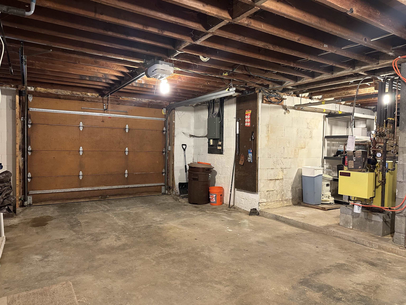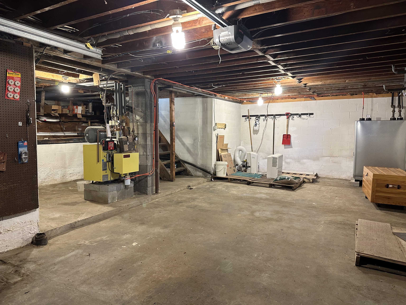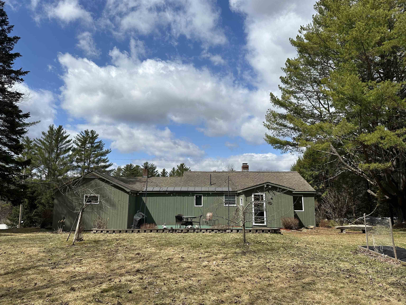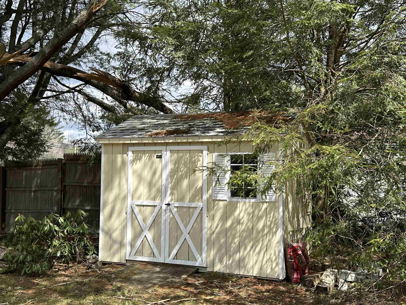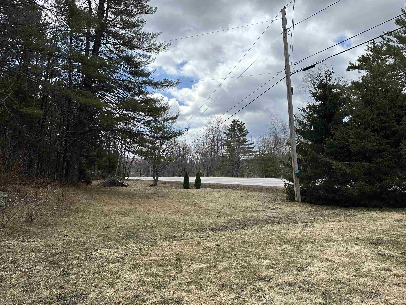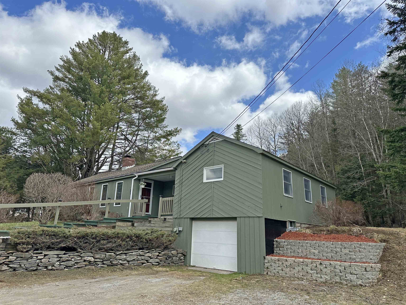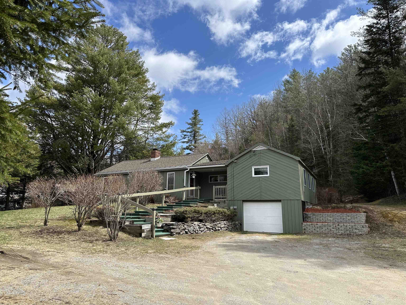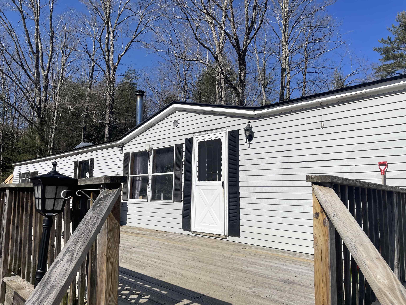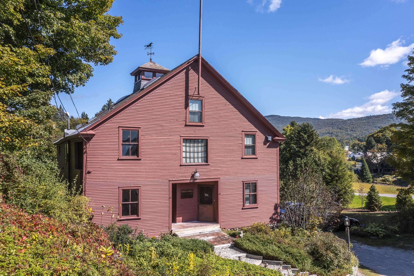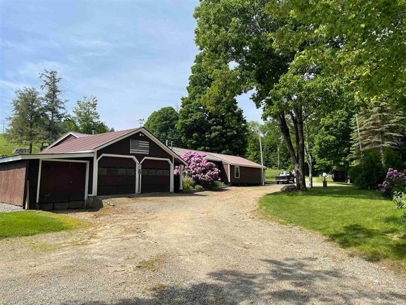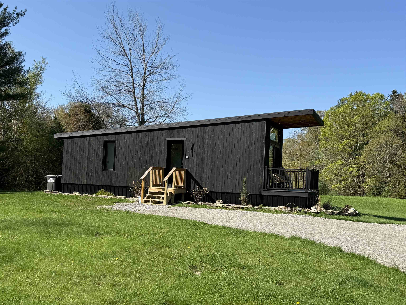1 of 31
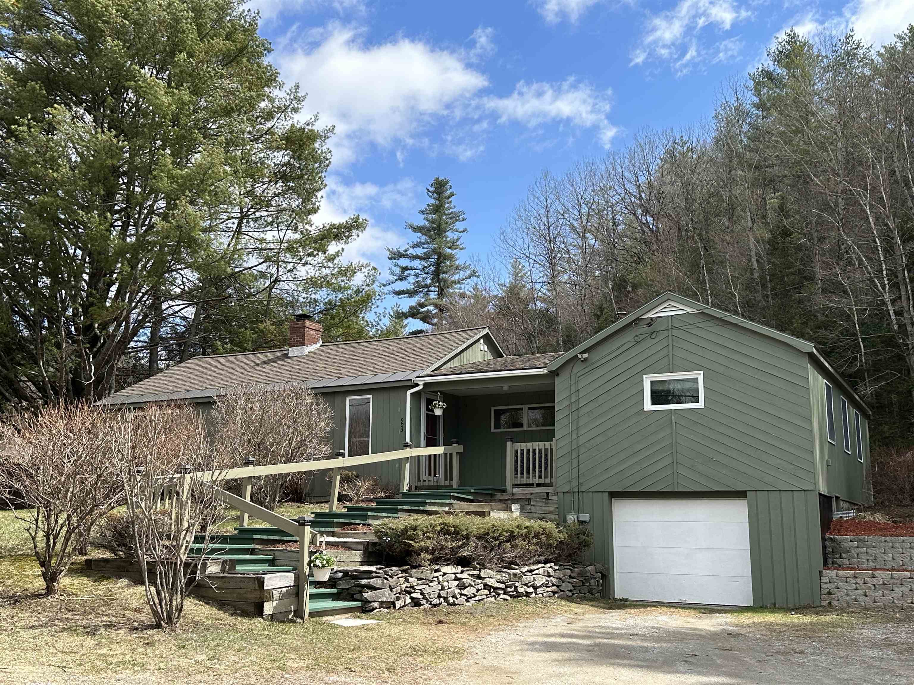
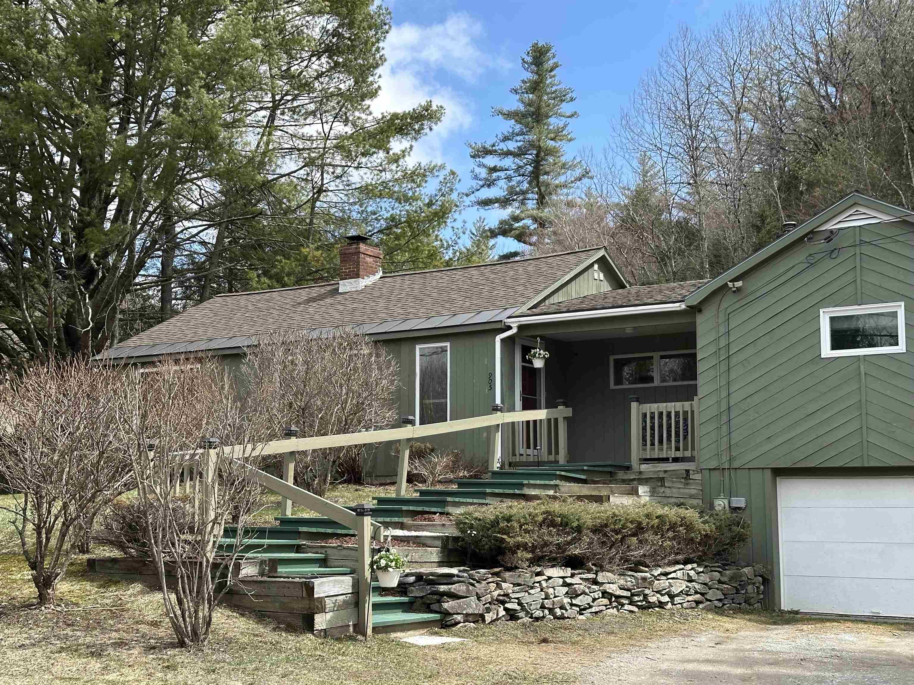
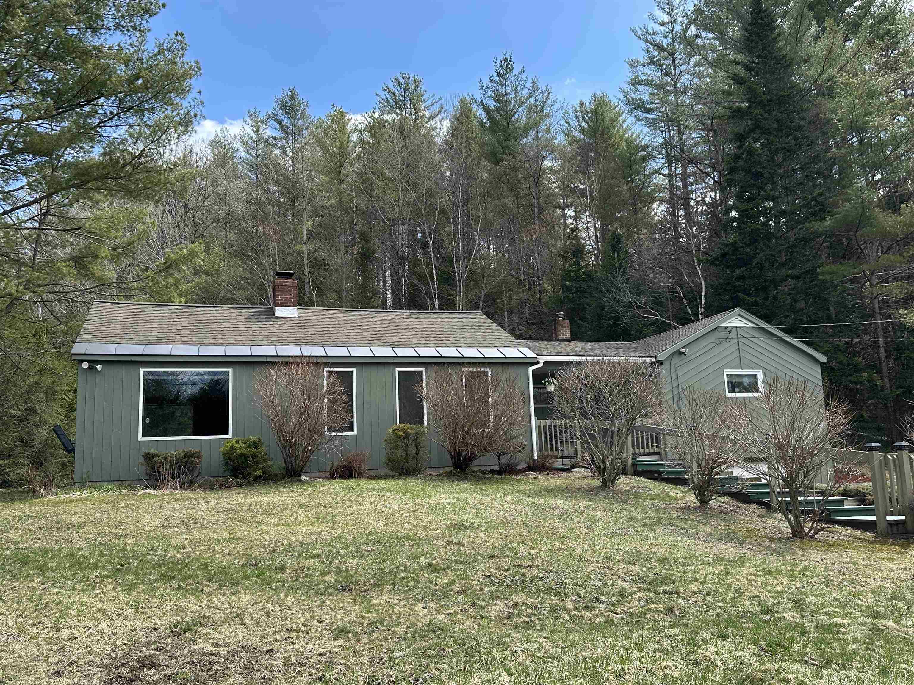
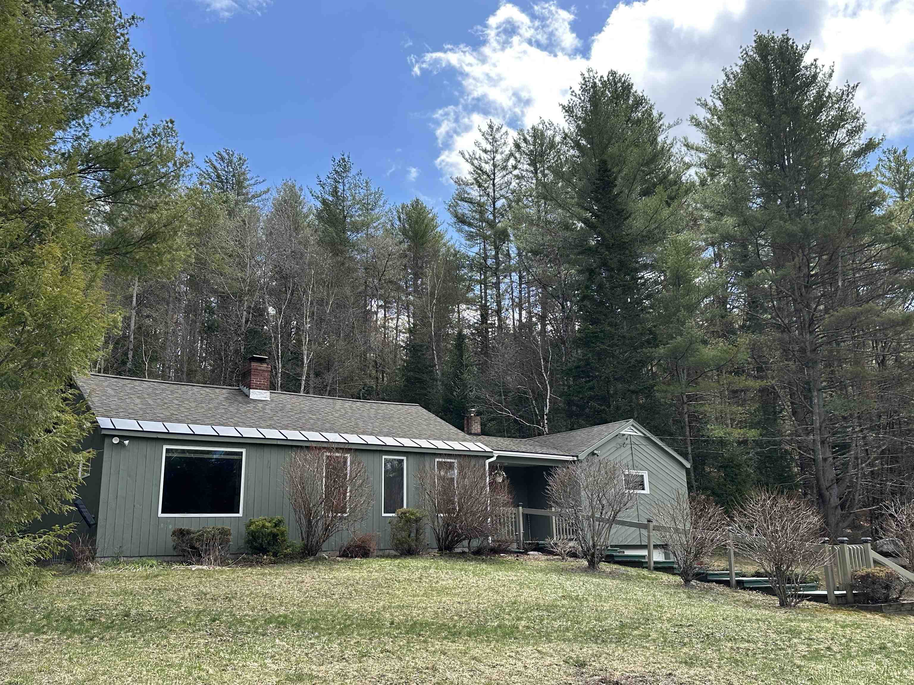
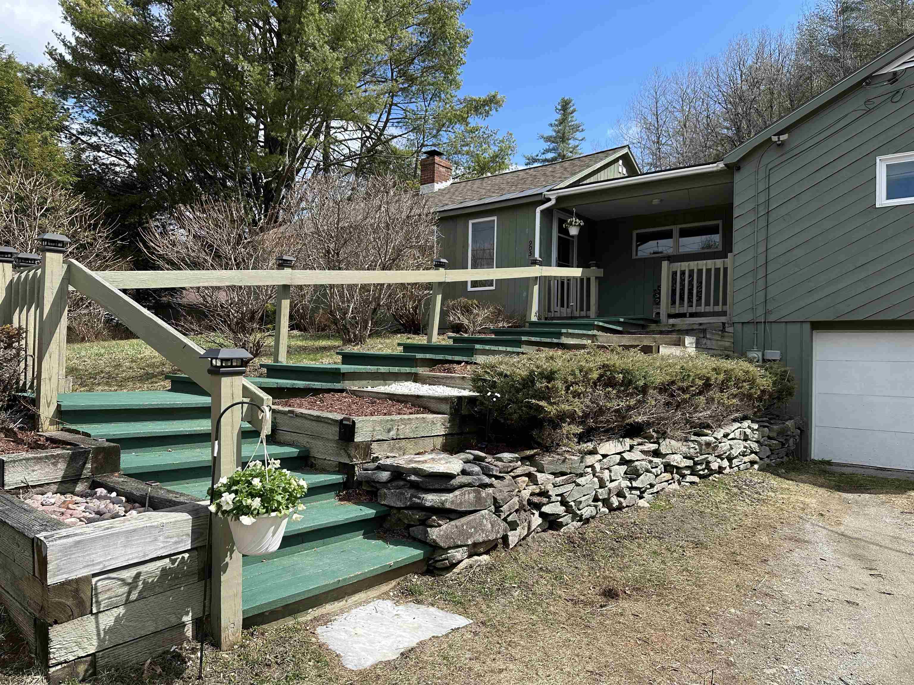
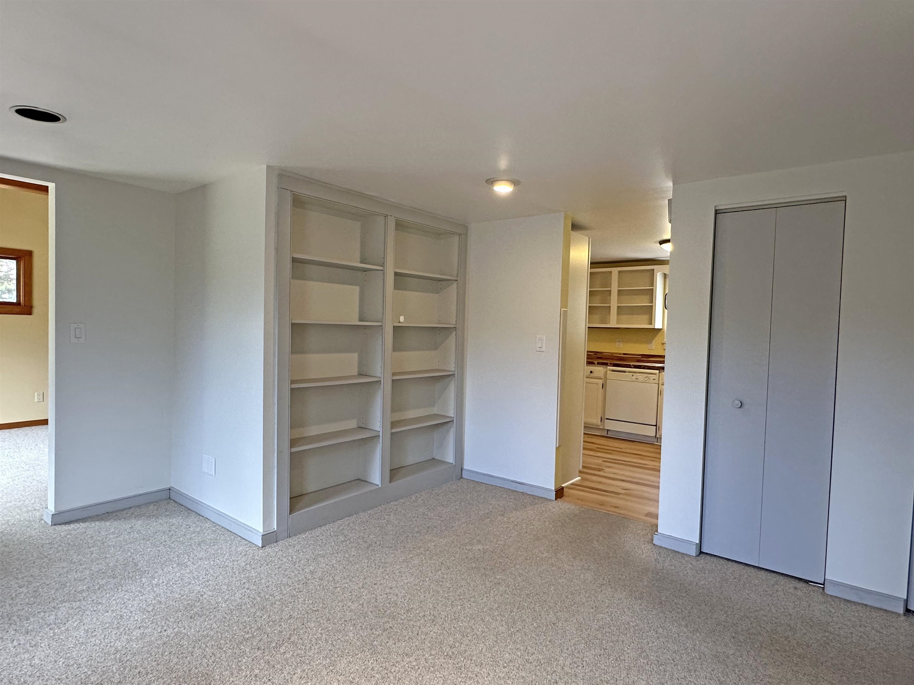
General Property Information
- Property Status:
- Active Under Contract
- Price:
- $375, 000
- Assessed:
- $0
- Assessed Year:
- County:
- VT-Windsor
- Acres:
- 11.00
- Property Type:
- Single Family
- Year Built:
- 1955
- Agency/Brokerage:
- Claudia Harris
Mary Mitchell Miller Real Estate - Bedrooms:
- 3
- Total Baths:
- 2
- Sq. Ft. (Total):
- 1573
- Tax Year:
- 2024
- Taxes:
- $3, 856
- Association Fees:
This adorable, well-maintained raised ranch will welcome you to Weston with open arms and an open heart! The property include 11 beautiful wooded acres, ripe for exploration and adventure, with a large backyard, and the sunny lot will be a gardener’s delight. The house has been lovingly cared for and features what feels like a surprisingly large floor plan with the entry, living, dining, and kitchen areas on one end, and three bedrooms and a sitting room on the other end of the house, affording a nice separation and quiet space for sleeping. Located just north of the village and just a few miles from the charming villages of Ludlow, Londonderry, or Chester, you can be sitting in front of an incredible theater performance or enjoying live music in mere minutes, skiing at one of the area’s four ski resorts in 15-30 minutes, or enjoying shops, restaurants and more all just a short drive in any direction. The area is home to an active and dynamic community loved by locals, vacation home owners and visitors alike. Come be a part of it!
Interior Features
- # Of Stories:
- 1
- Sq. Ft. (Total):
- 1573
- Sq. Ft. (Above Ground):
- 1573
- Sq. Ft. (Below Ground):
- 0
- Sq. Ft. Unfinished:
- 544
- Rooms:
- 7
- Bedrooms:
- 3
- Baths:
- 2
- Interior Desc:
- Blinds, Ceiling Fan, Dining Area, Living/Dining, Vaulted Ceiling, Programmable Thermostat, Laundry - 1st Floor
- Appliances Included:
- Dishwasher, Dryer, Freezer, Range - Electric, Refrigerator, Washer, Water Heater - Off Boiler, Water Heater - Owned, Water Heater - Tank
- Flooring:
- Carpet, Laminate
- Heating Cooling Fuel:
- Water Heater:
- Basement Desc:
- Climate Controlled, Crawl Space, Stairs - Interior, Storage Space, Unfinished, Exterior Access
Exterior Features
- Style of Residence:
- Raised Ranch
- House Color:
- Sage Green
- Time Share:
- No
- Resort:
- No
- Exterior Desc:
- Exterior Details:
- Deck, Shed
- Amenities/Services:
- Land Desc.:
- Wooded, Near Skiing, Near Snowmobile Trails
- Suitable Land Usage:
- Residential
- Roof Desc.:
- Shingle - Asphalt
- Driveway Desc.:
- Gravel
- Foundation Desc.:
- Block
- Sewer Desc.:
- Septic
- Garage/Parking:
- Yes
- Garage Spaces:
- 1
- Road Frontage:
- 314
Other Information
- List Date:
- 2025-04-22
- Last Updated:


