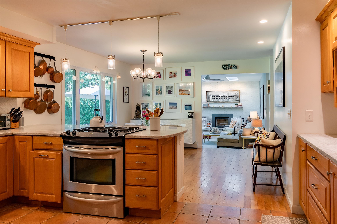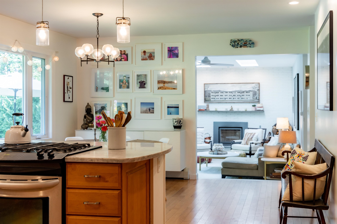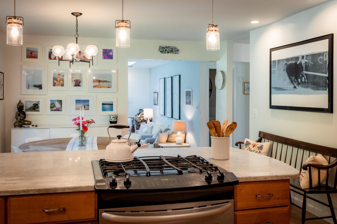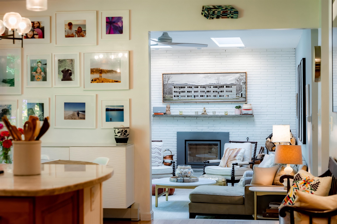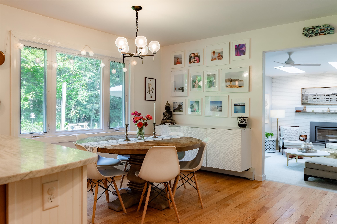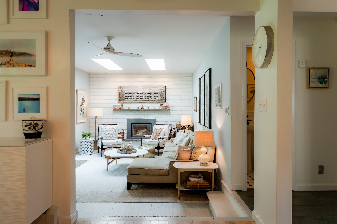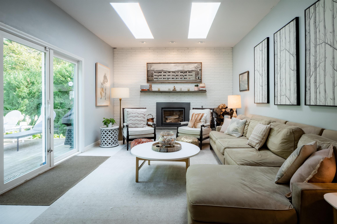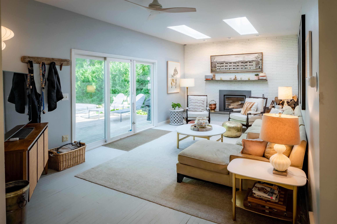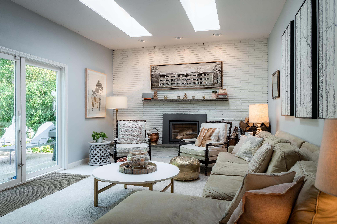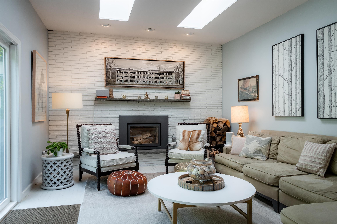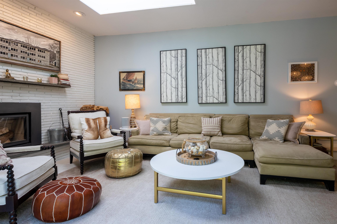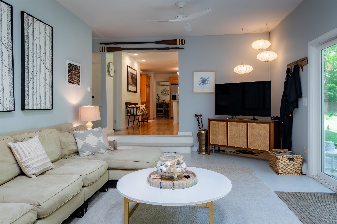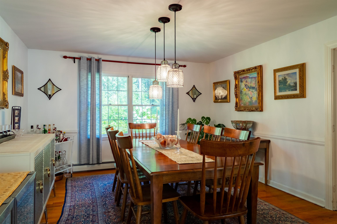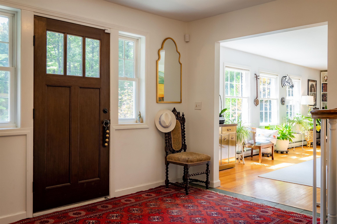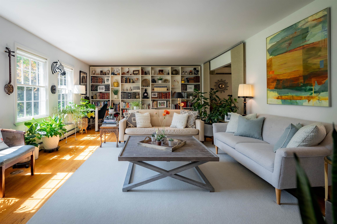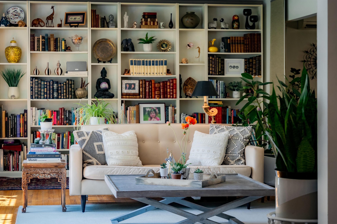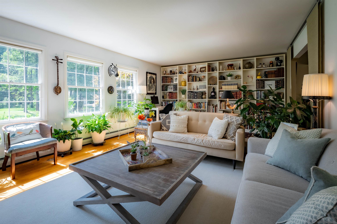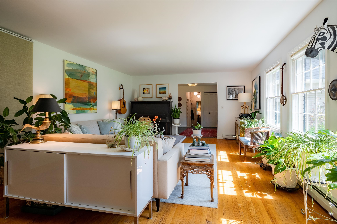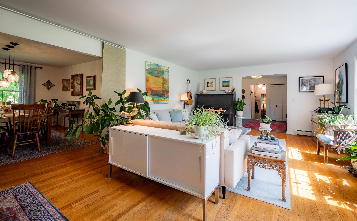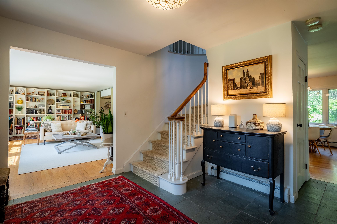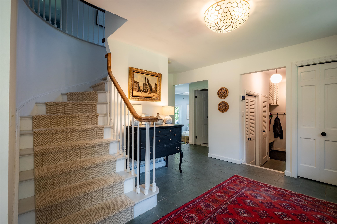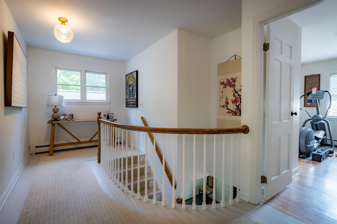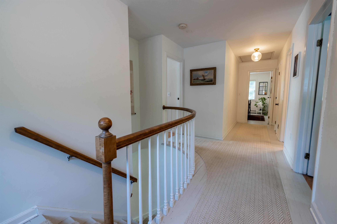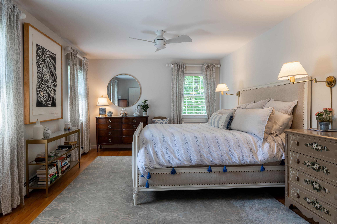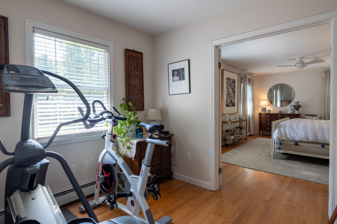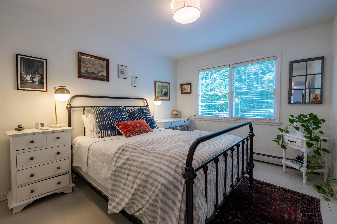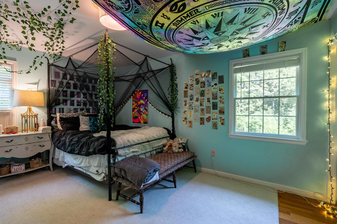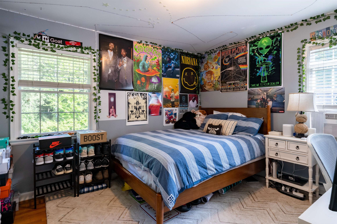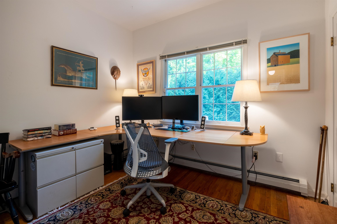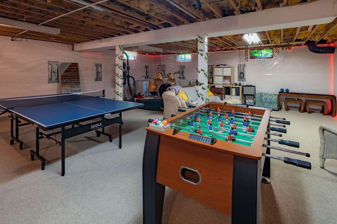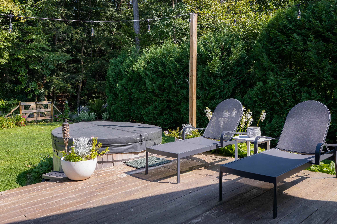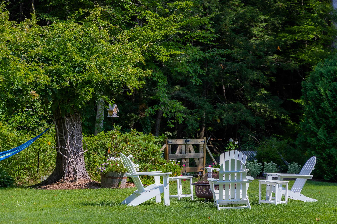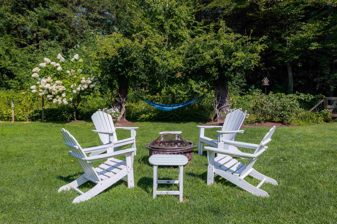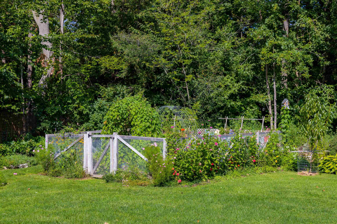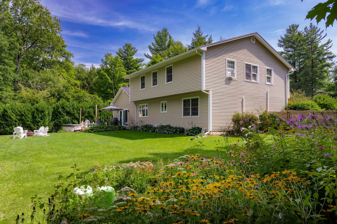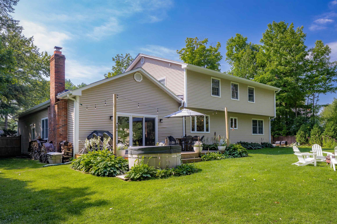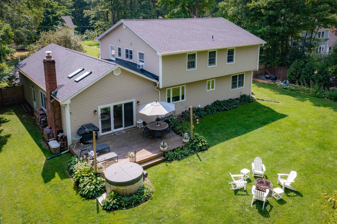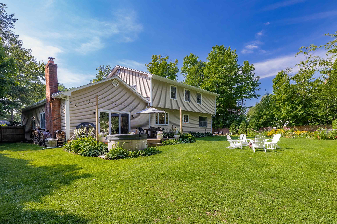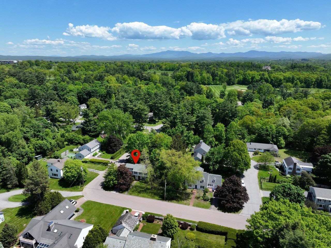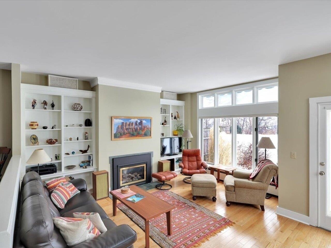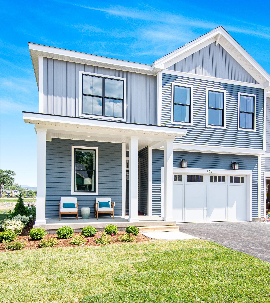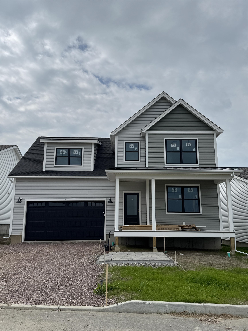1 of 44
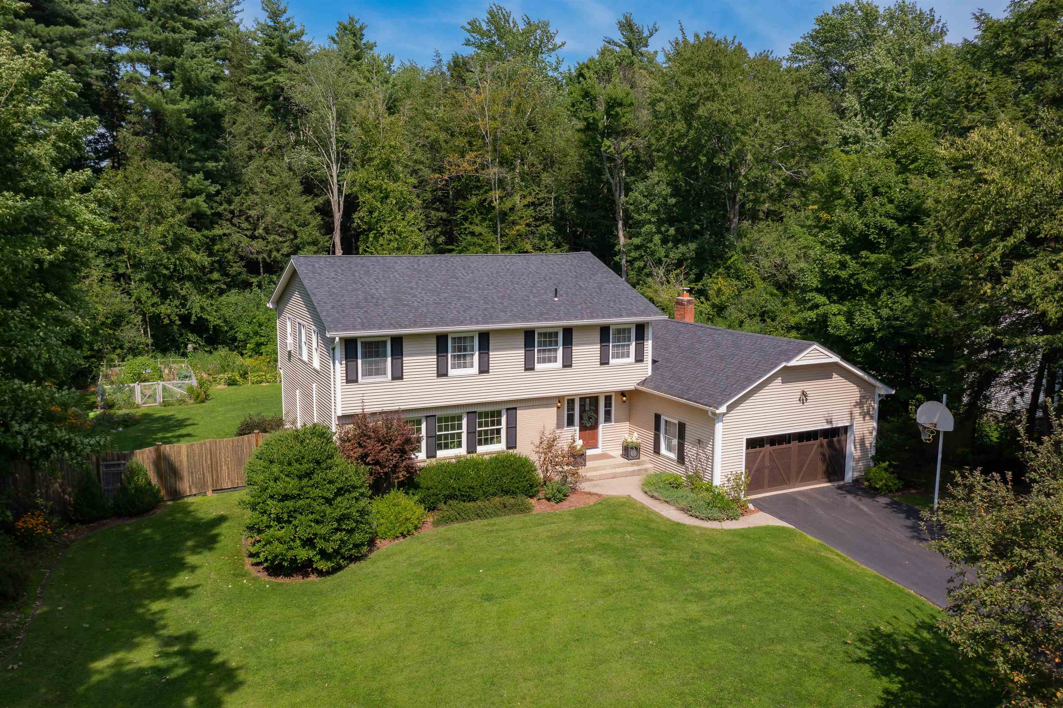
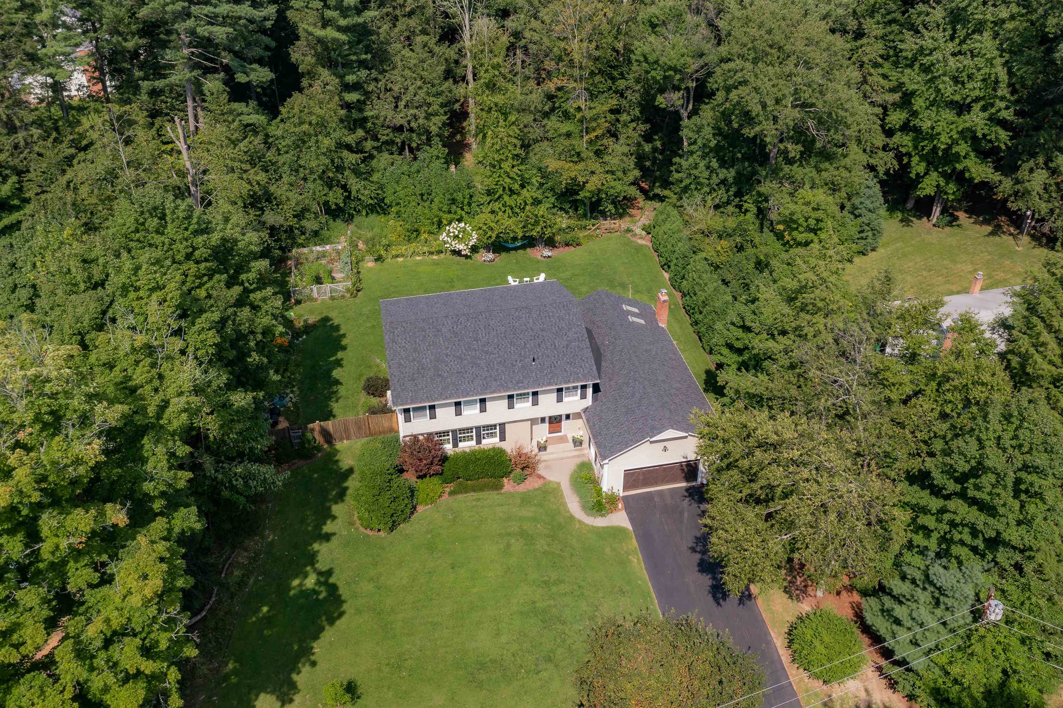
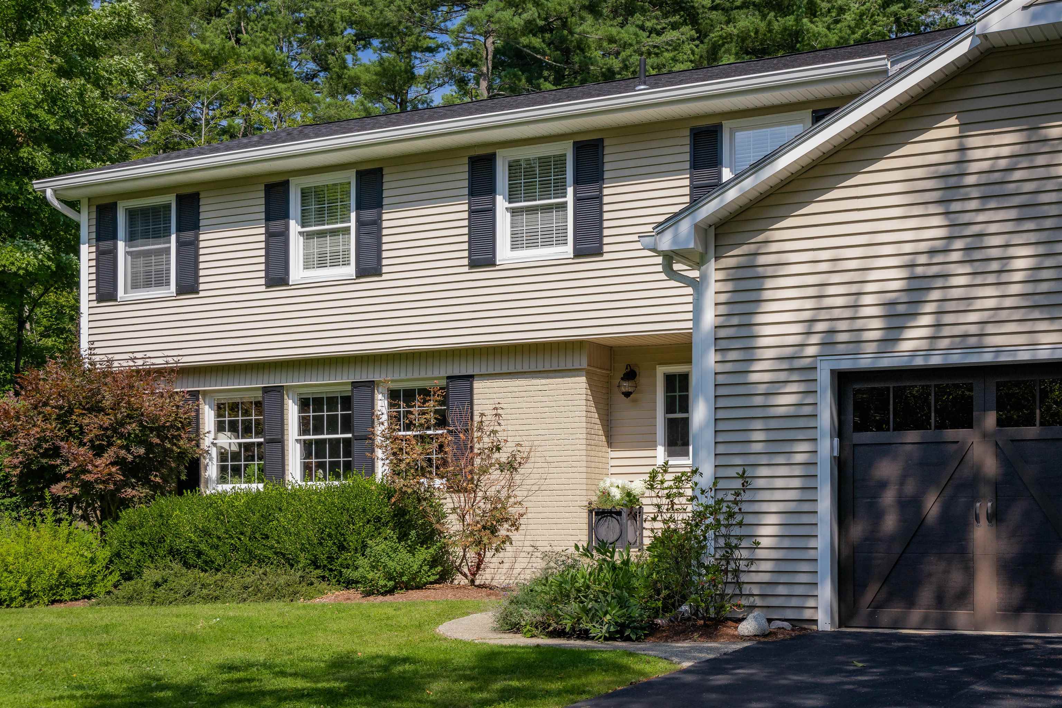
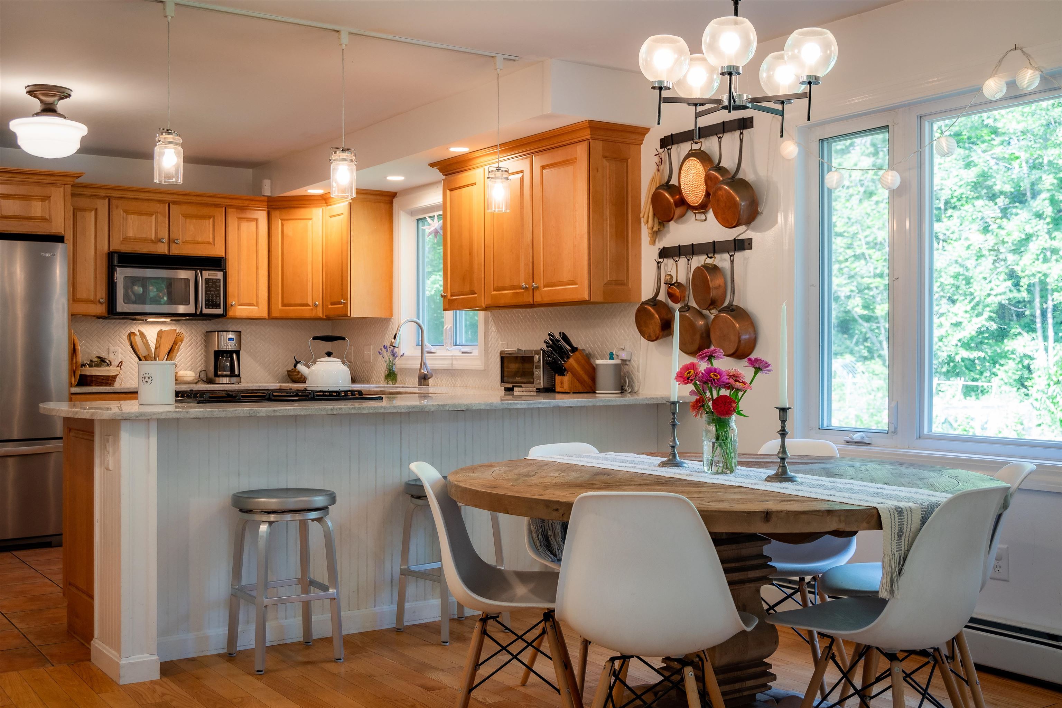

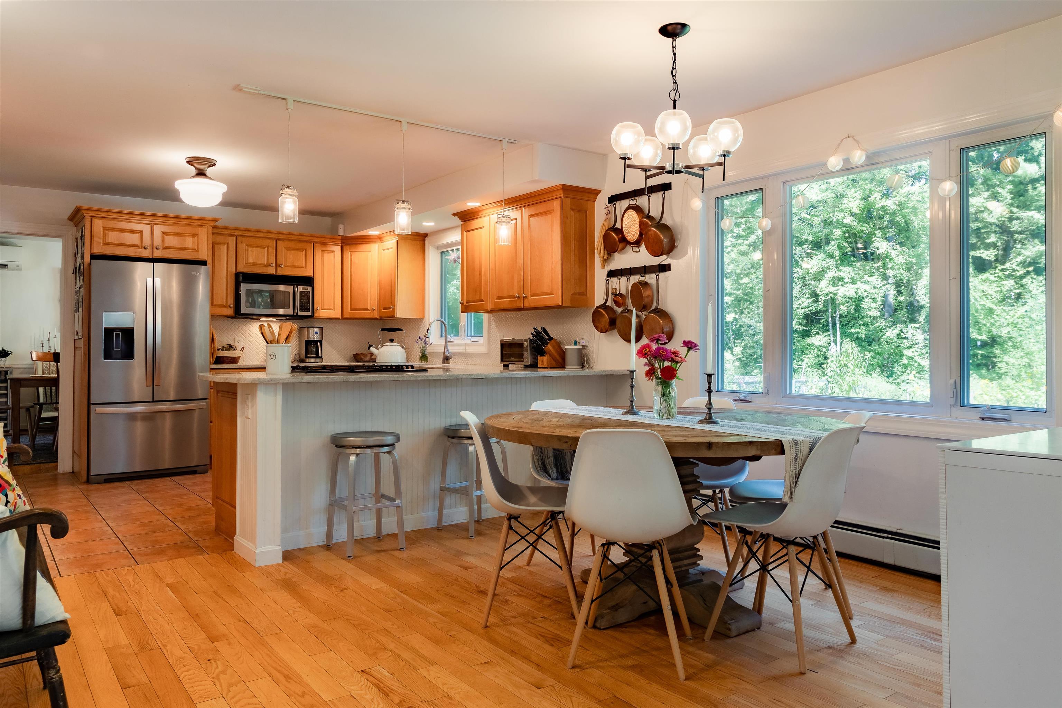
General Property Information
- Property Status:
- Active Under Contract
- Price:
- $865, 000
- Assessed:
- $0
- Assessed Year:
- County:
- VT-Chittenden
- Acres:
- 0.40
- Property Type:
- Single Family
- Year Built:
- 1968
- Agency/Brokerage:
- Patrick O'Connell
Four Seasons Sotheby's Int'l Realty - Bedrooms:
- 4
- Total Baths:
- 3
- Sq. Ft. (Total):
- 3067
- Tax Year:
- 2024
- Taxes:
- $8, 295
- Association Fees:
Welcome to 45 Woodbine Rd, where comfort, style, and location come together seamlessly. This large and inviting 4-bedroom Colonial is nestled in one of Shelburne's most sought-after neighborhoods, offering a peaceful and private setting just 10 minutes from Burlington. The updated kitchen features sleek stainless steel appliances, new quartzite countertops with a stylish tile backsplash, and flows beautifully into the dining room and fireplaced family room—perfect for gatherings. Additional highlights include a first-floor office, spacious living room, and a stunning master suite with a dressing room. Recent improvements ensure modern convenience and peace of mind. Upgrades include a new roof (2019), energy-efficient heat pumps for the main floor and master suite, and Ethernet wiring throughout the home. Enjoy the cozy warmth of a Nordic wood-burning stove or relax in the cedar hot tub. Other updates include new gutters, driveway, garage door, washer/dryer, deck, and more. Step outside to discover the charm of the fully fenced backyard, protected vegetable garden, fruit trees, and perennial flower beds. Arborvitaes and a front privacy fence enhance seclusion, while nearby trails offer access to 200 acres of maintained walking and cross-country paths. This home truly combines modern living with a tranquil Vermont lifestyle in a quiet, desirable location. Don’t miss this rare opportunity—schedule your showing today!
Interior Features
- # Of Stories:
- 2
- Sq. Ft. (Total):
- 3067
- Sq. Ft. (Above Ground):
- 3067
- Sq. Ft. (Below Ground):
- 0
- Sq. Ft. Unfinished:
- 1178
- Rooms:
- 10
- Bedrooms:
- 4
- Baths:
- 3
- Interior Desc:
- Dining Area, Fireplaces - 1, Skylight, Laundry - 1st Floor
- Appliances Included:
- Dishwasher, Disposal, Dryer, Microwave, Washer, Stove - Gas
- Flooring:
- Carpet, Combination, Tile, Wood
- Heating Cooling Fuel:
- Water Heater:
- Basement Desc:
- Concrete, Storage Space, Sump Pump, Unfinished
Exterior Features
- Style of Residence:
- Colonial
- House Color:
- Yellow
- Time Share:
- No
- Resort:
- Exterior Desc:
- Exterior Details:
- Deck, Garden Space
- Amenities/Services:
- Land Desc.:
- Landscaped, Near Country Club, Near Paths, Neighborhood, Near Public Transportatn
- Suitable Land Usage:
- Roof Desc.:
- Shingle
- Driveway Desc.:
- Paved
- Foundation Desc.:
- Concrete
- Sewer Desc.:
- Public
- Garage/Parking:
- Yes
- Garage Spaces:
- 2
- Road Frontage:
- 0
Other Information
- List Date:
- 2025-04-23
- Last Updated:


