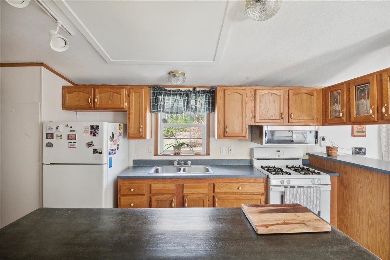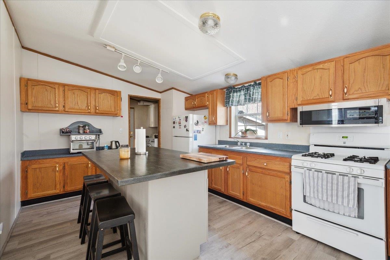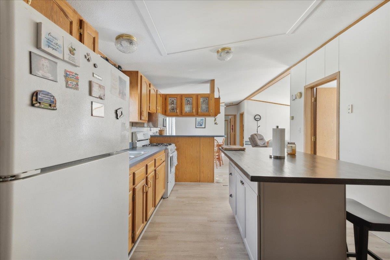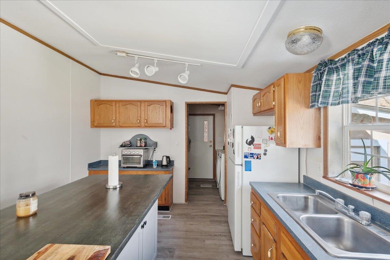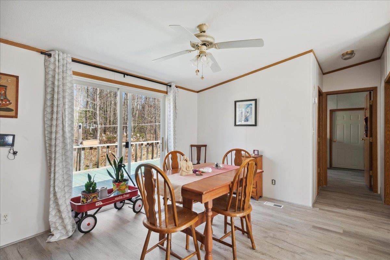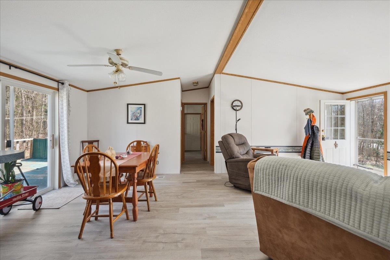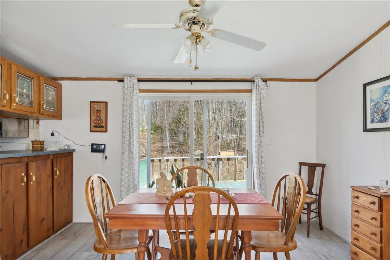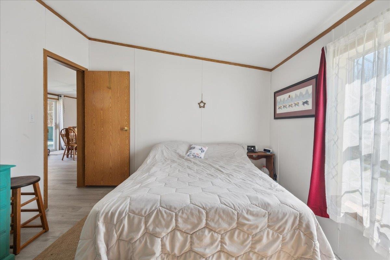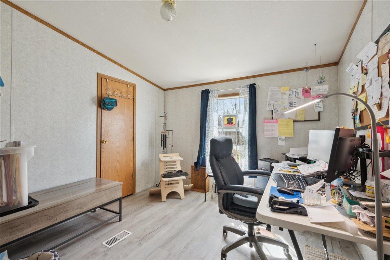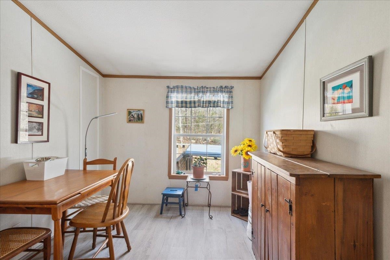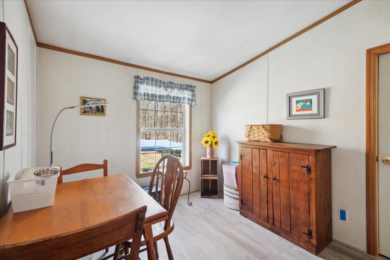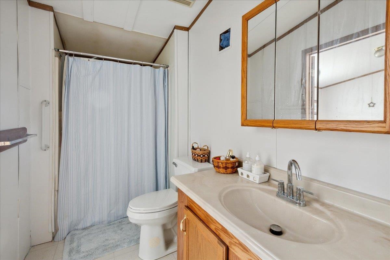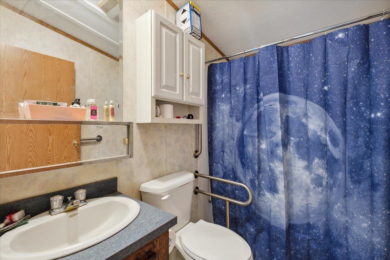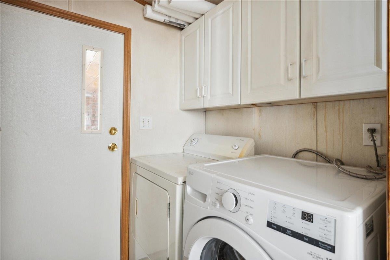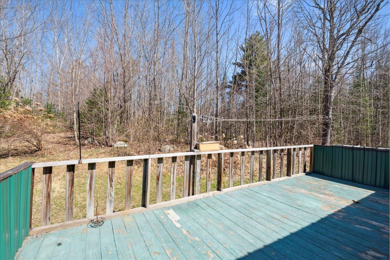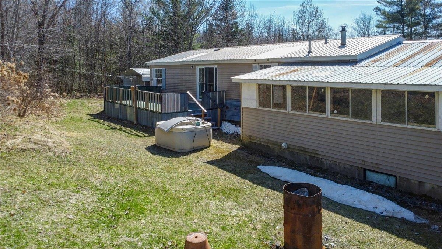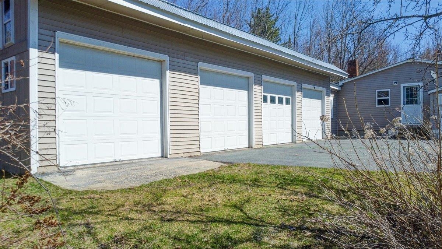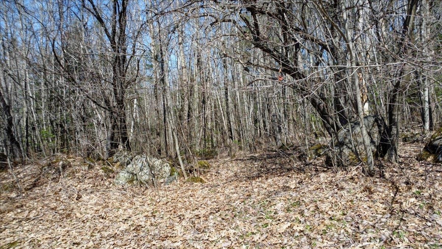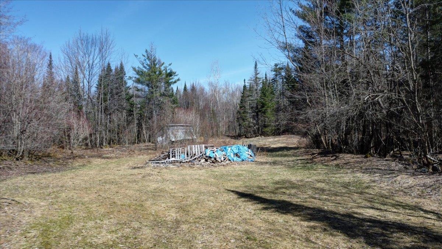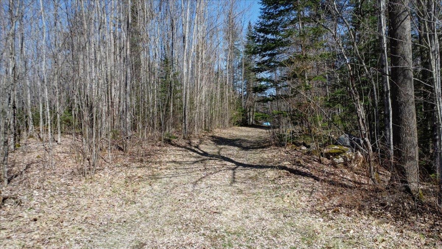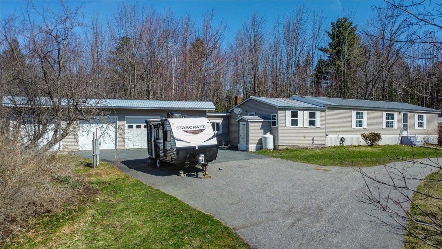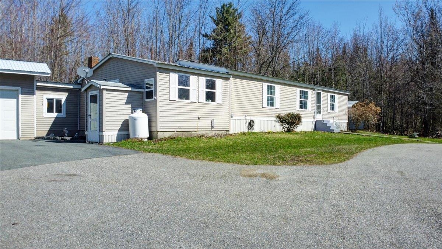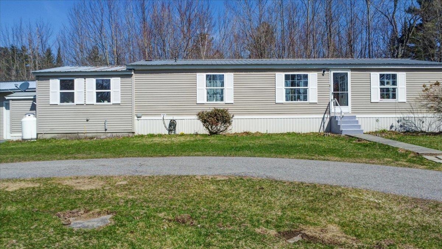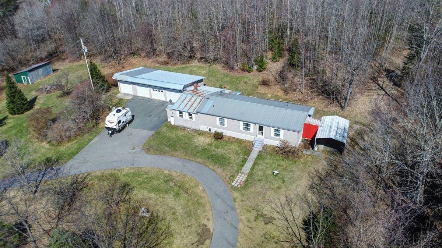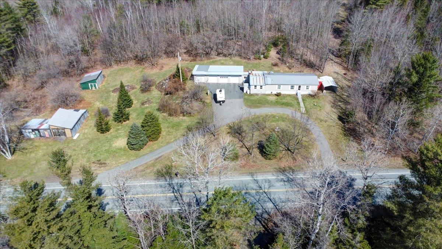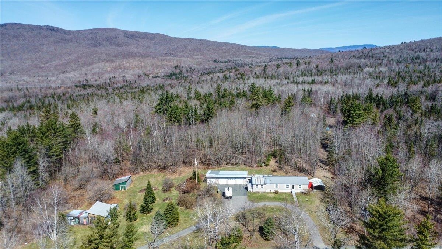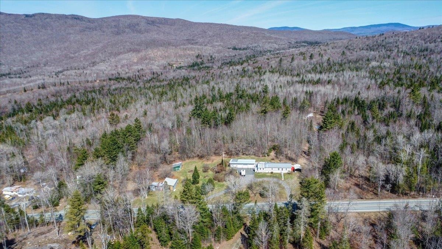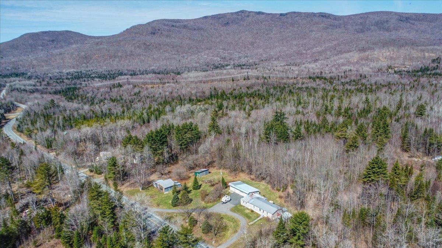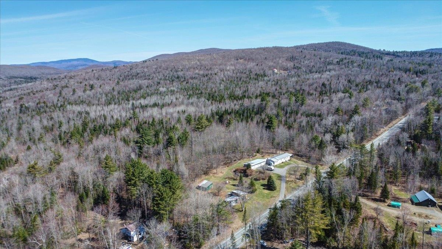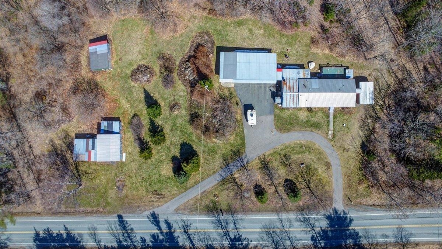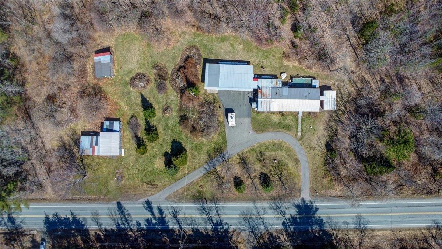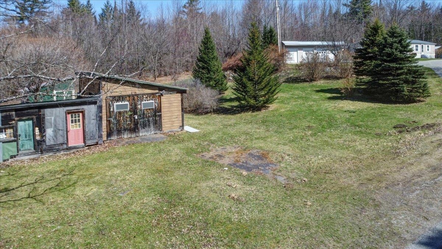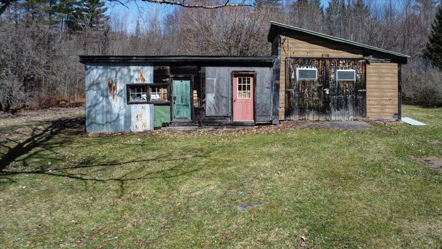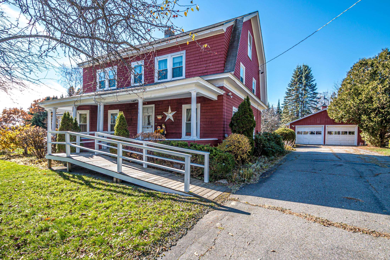1 of 39
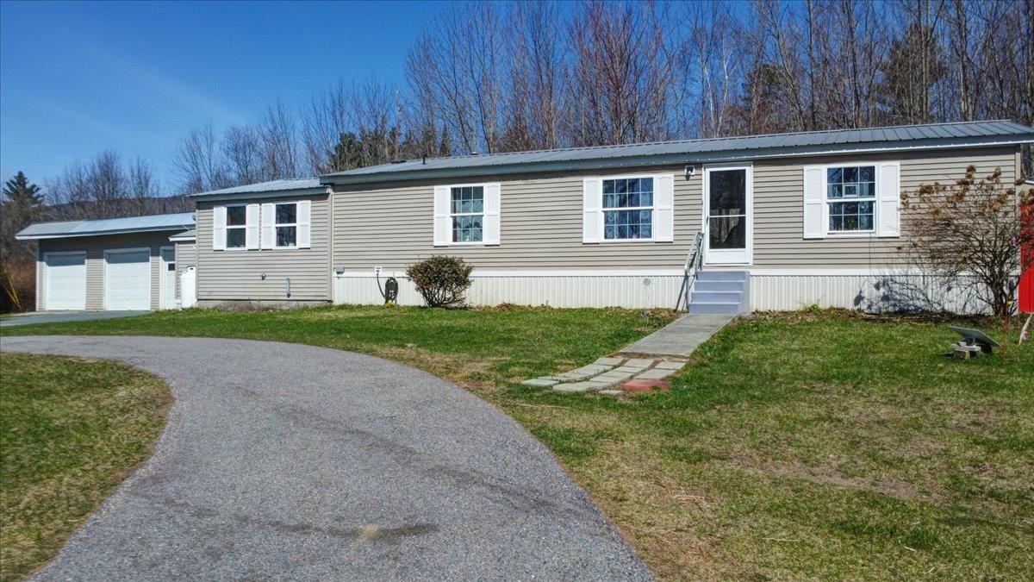
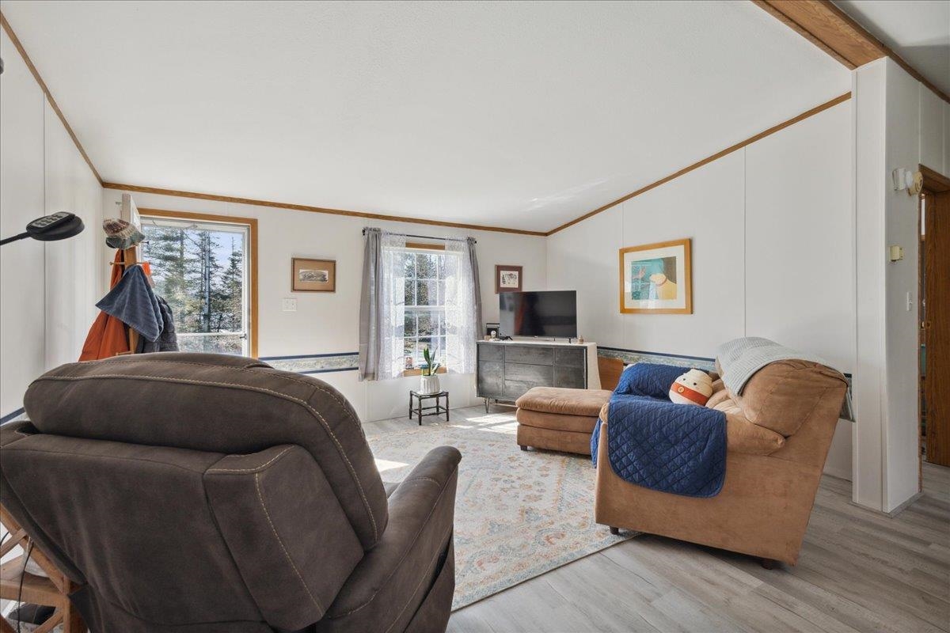
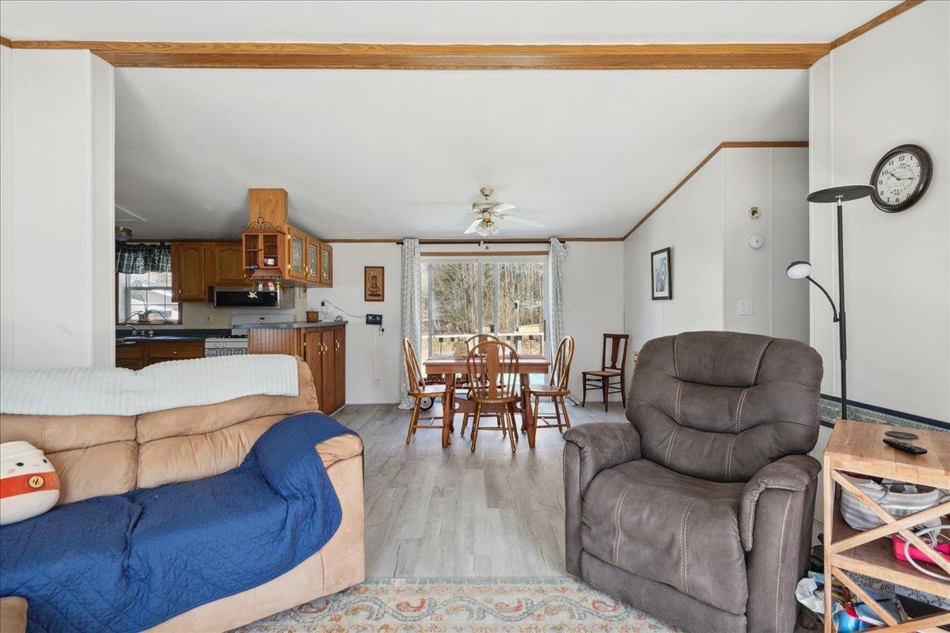
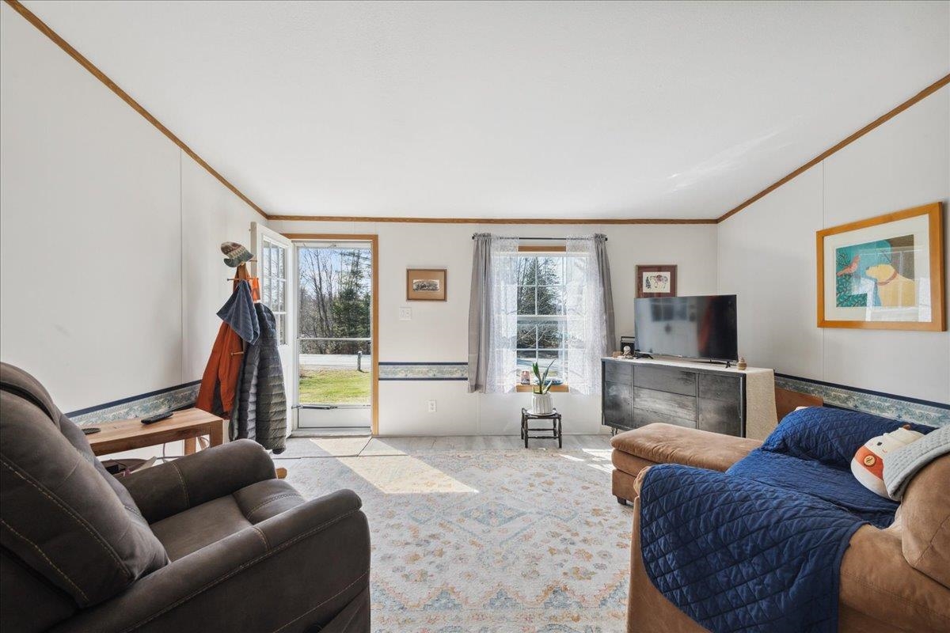
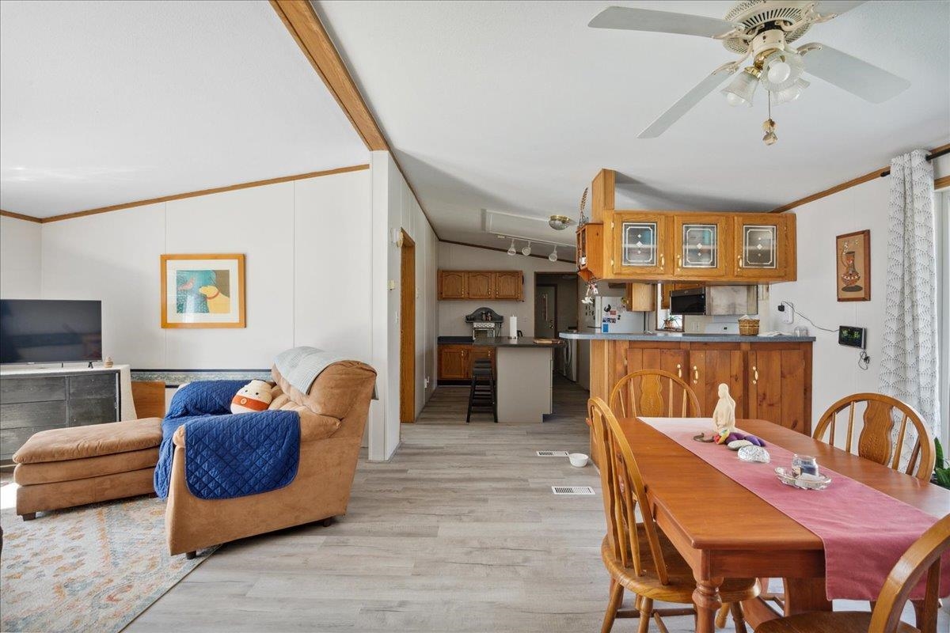
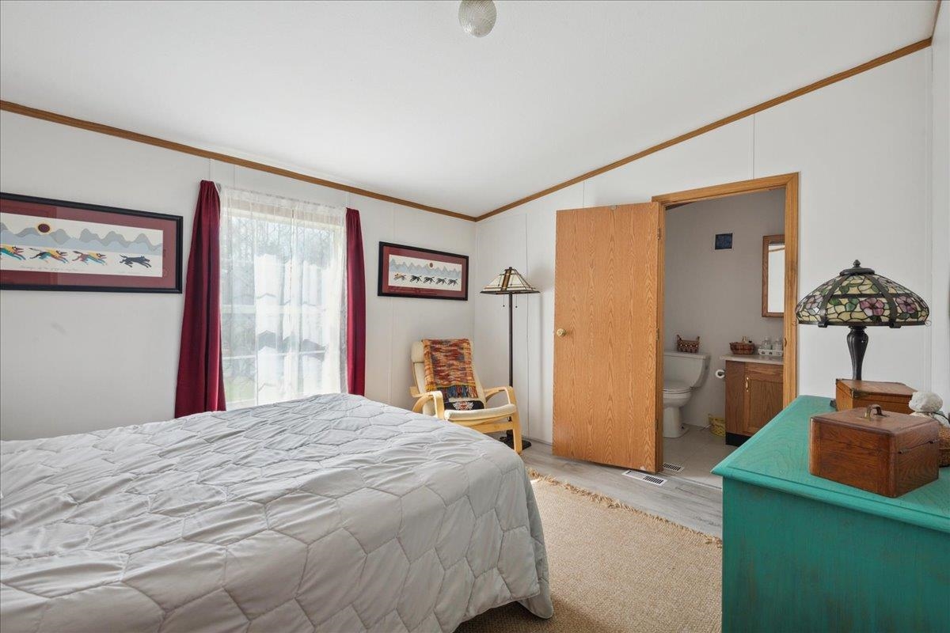
General Property Information
- Property Status:
- Active
- Price:
- $319, 900
- Assessed:
- $0
- Assessed Year:
- County:
- VT-Essex
- Acres:
- 75.10
- Property Type:
- Single Family
- Year Built:
- 2000
- Agency/Brokerage:
- Flex Realty Group
Flex Realty - Bedrooms:
- 3
- Total Baths:
- 2
- Sq. Ft. (Total):
- 1674
- Tax Year:
- 2024
- Taxes:
- $3, 908
- Association Fees:
Located in Lunenburg with no zoning restrictions, this property gives you the flexibility to build, farm, and live on your own terms. The comfortable 3-bedroom, 2-bath doublewide home features a spacious, functional layout with walk-in showers and abundant natural light. Supporting your homestead vision are an attached 4-car garage, a carport, and two large outbuildings—ideal for equipment, livestock, workshops, or storing your harvest. The land is a beautiful mix of woodlands, areas perfect for gardens, orchards, or quiet exploration. Apple trees, a pear tree, and mature oaks are already established, with plenty of room to expand your growing operation. The private backyard offers a peaceful setting for outdoor living and gatherings. Outdoor enthusiasts will love the proximity to VAST and VASA trails for snowmobiling and ATV access, along with easy trips to the White Mountains for hiking or East Burke for world-class mountain biking and skiing. You’re also just minutes from Lancaster, NH, for shopping, dining, and services. High school choice adds extra appeal for families seeking flexibility in education. Whether you’re starting a homestead, expanding an agricultural operation, or simply searching for space, privacy, and freedom—this rare Vermont property is ready to support your vision. Come take a look!
Interior Features
- # Of Stories:
- 1
- Sq. Ft. (Total):
- 1674
- Sq. Ft. (Above Ground):
- 1674
- Sq. Ft. (Below Ground):
- 0
- Sq. Ft. Unfinished:
- 312
- Rooms:
- 6
- Bedrooms:
- 3
- Baths:
- 2
- Interior Desc:
- Ceiling Fan, Dining Area, Kitchen Island, 1st Floor Laundry
- Appliances Included:
- Dryer, Microwave, Gas Range, Refrigerator, Washer, Propane Water Heater
- Flooring:
- Carpet, Laminate
- Heating Cooling Fuel:
- Water Heater:
- Basement Desc:
- Concrete, Partial, Slab, Exterior Stairs, Sump Pump, Unfinished, Exterior Access
Exterior Features
- Style of Residence:
- Manuf/Mobile, Ranch
- House Color:
- Time Share:
- No
- Resort:
- Exterior Desc:
- Exterior Details:
- Barn, Building, Deck, Garden Space, Natural Shade, Outbuilding, Storage
- Amenities/Services:
- Land Desc.:
- Country Setting
- Suitable Land Usage:
- Roof Desc.:
- Metal
- Driveway Desc.:
- Circular, Paved
- Foundation Desc.:
- Skirted, Concrete Slab
- Sewer Desc.:
- Concrete, On-Site Septic Exists, Private, Septic
- Garage/Parking:
- Yes
- Garage Spaces:
- 4
- Road Frontage:
- 716
Other Information
- List Date:
- 2025-04-23
- Last Updated:


