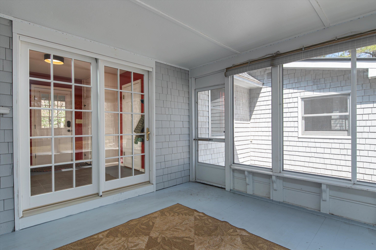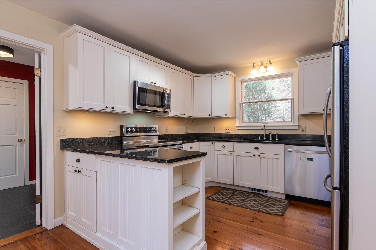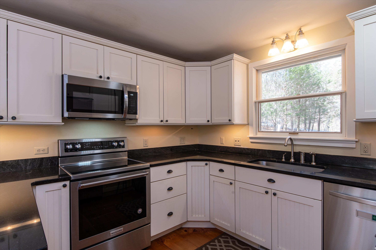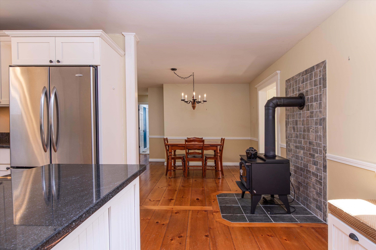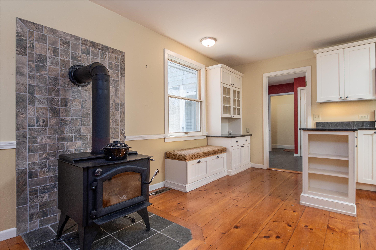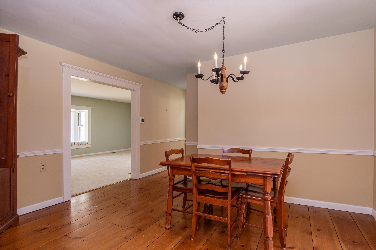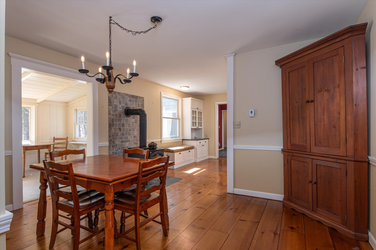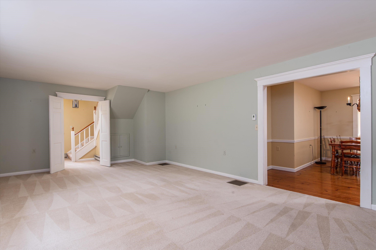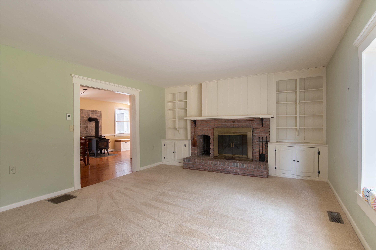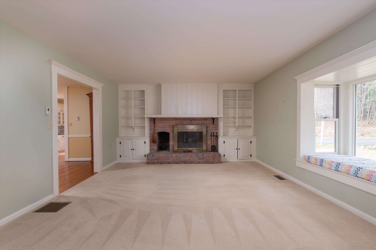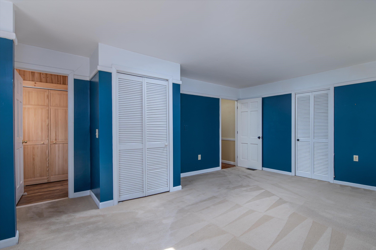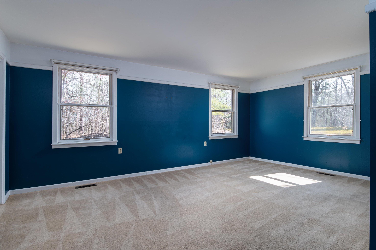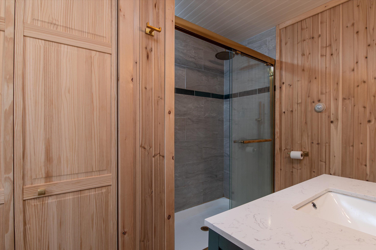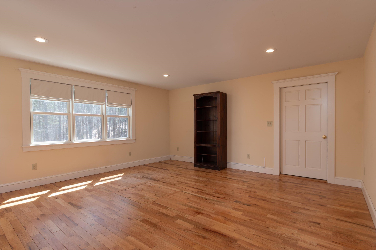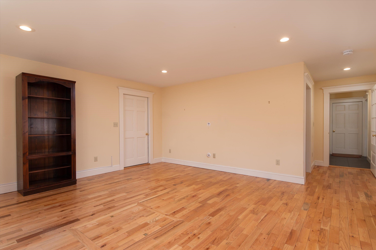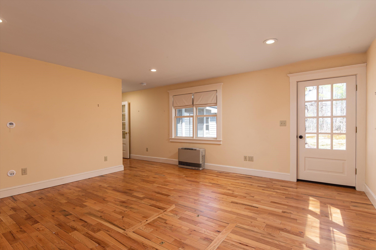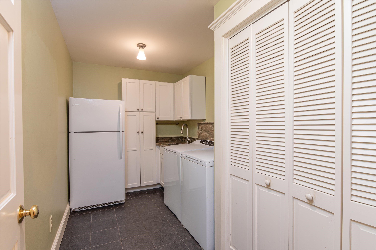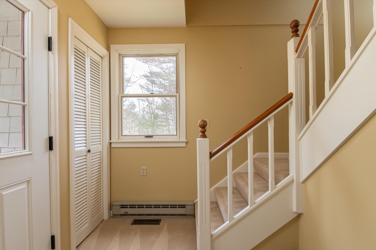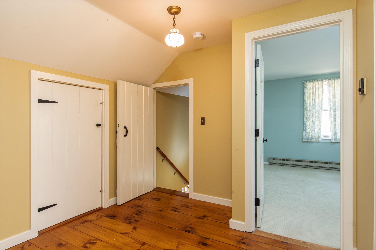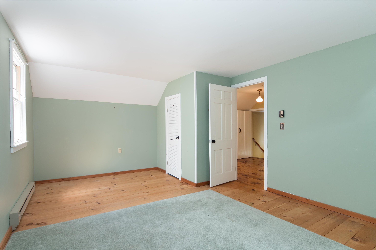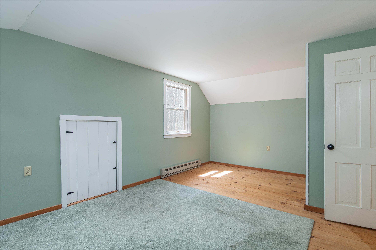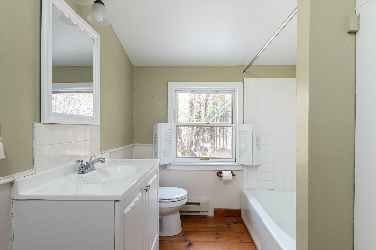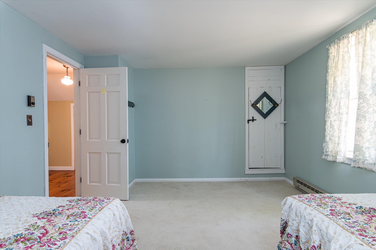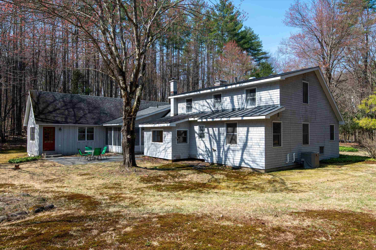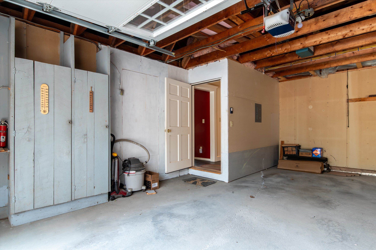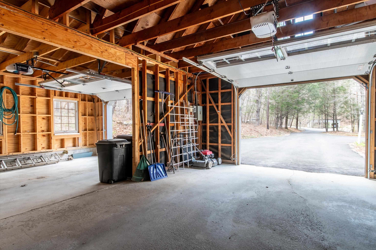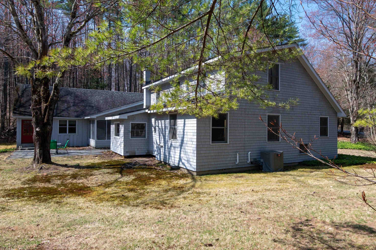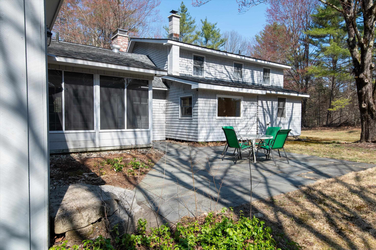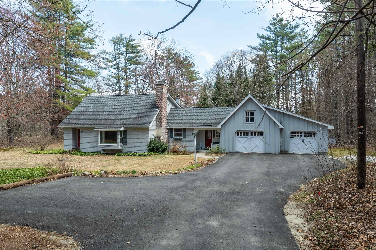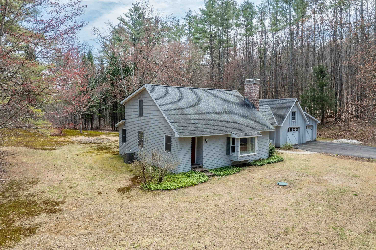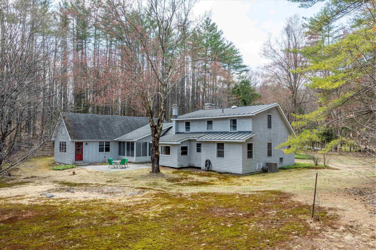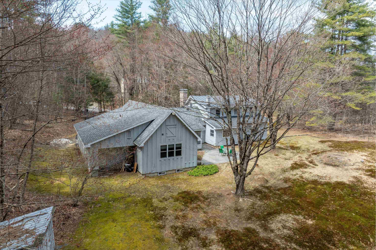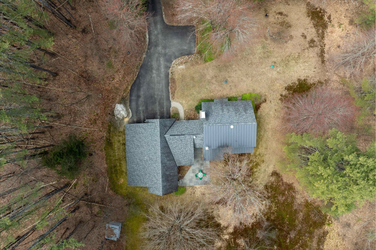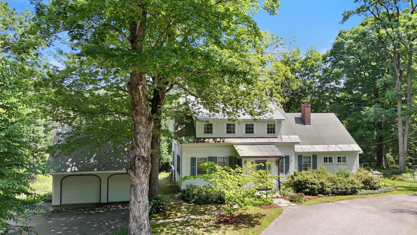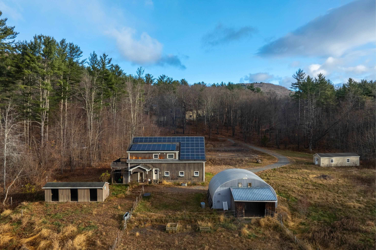1 of 40
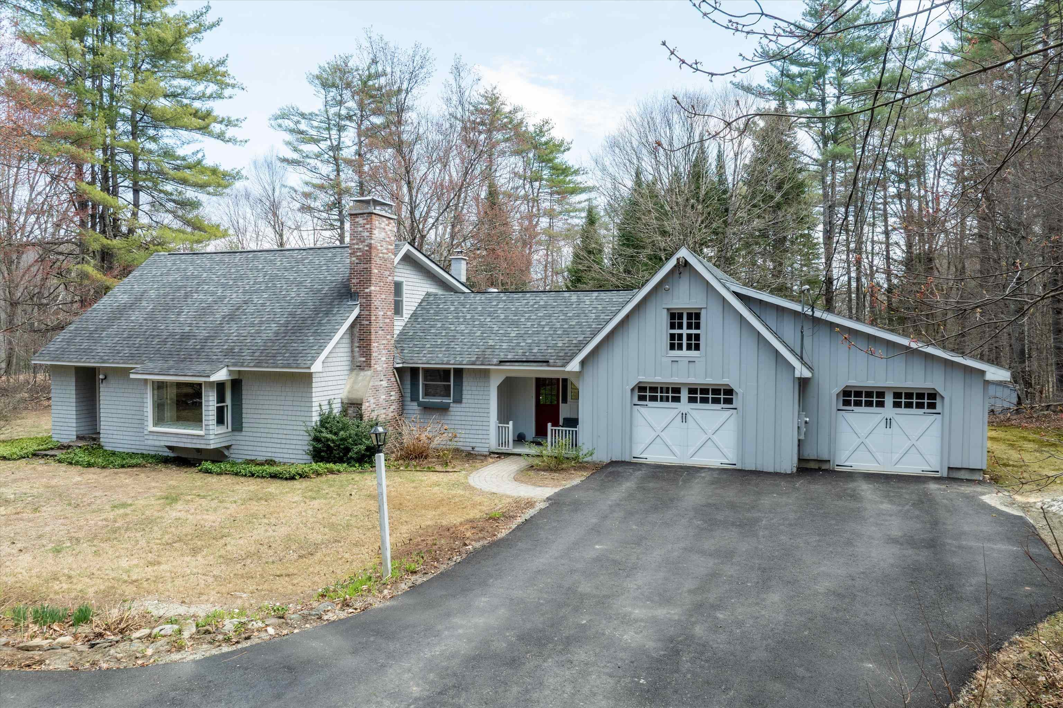
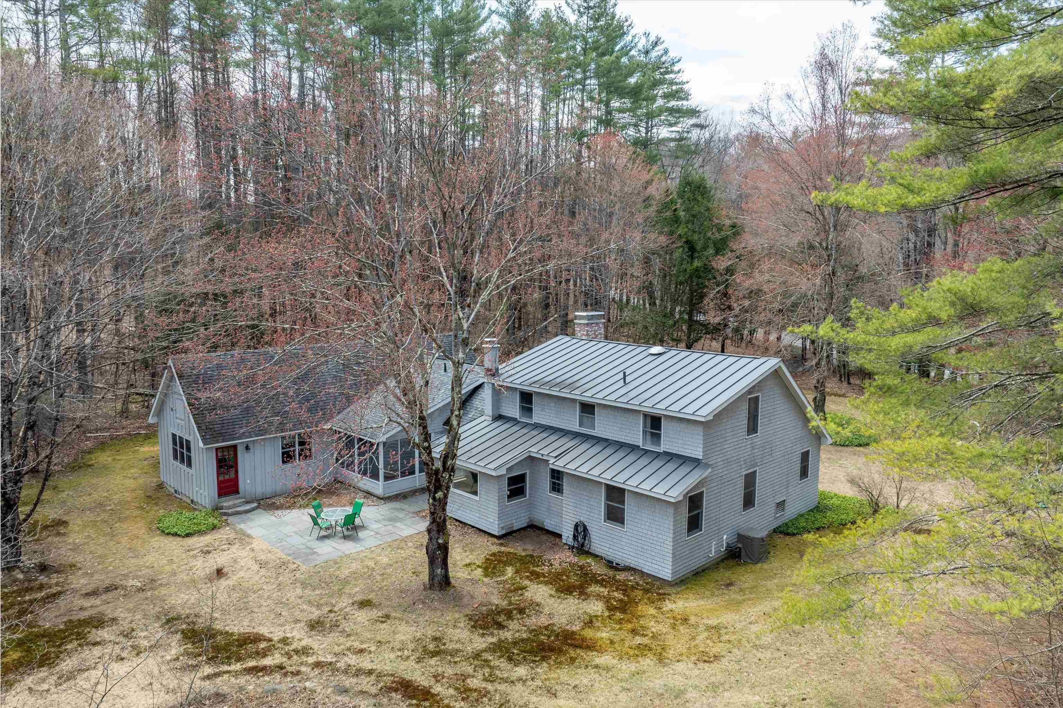
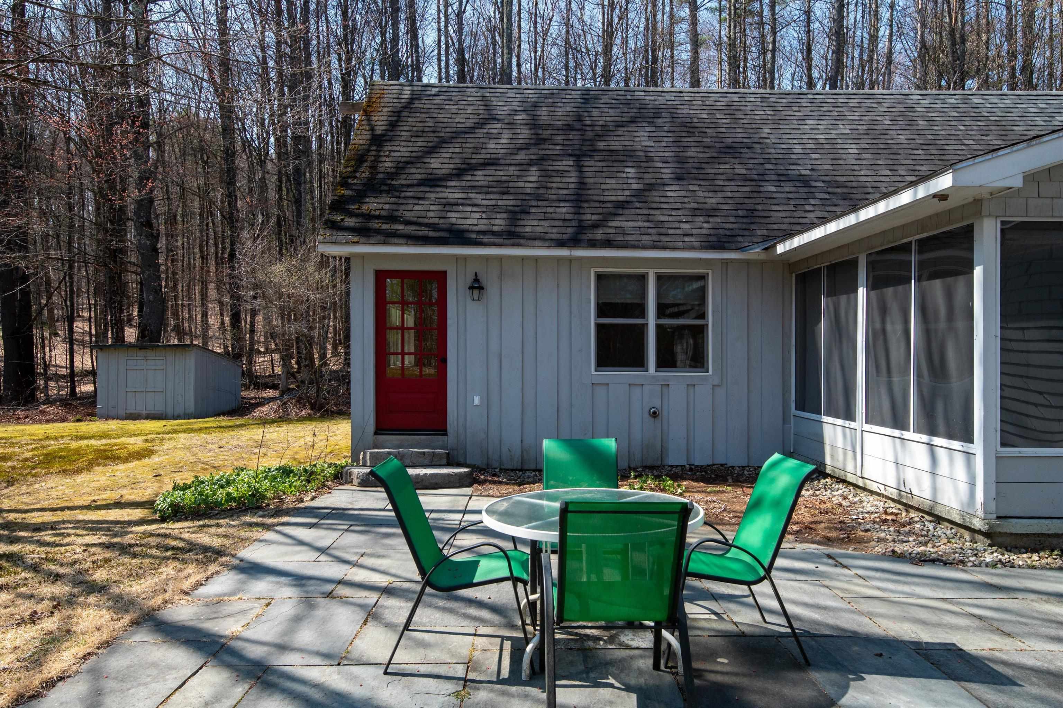
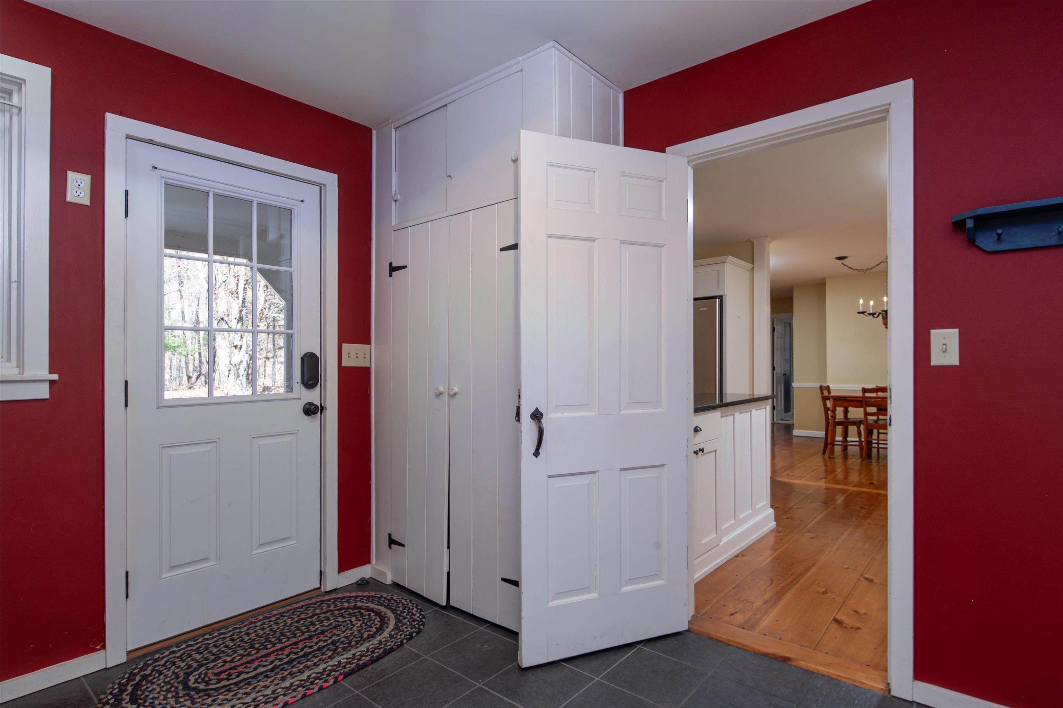

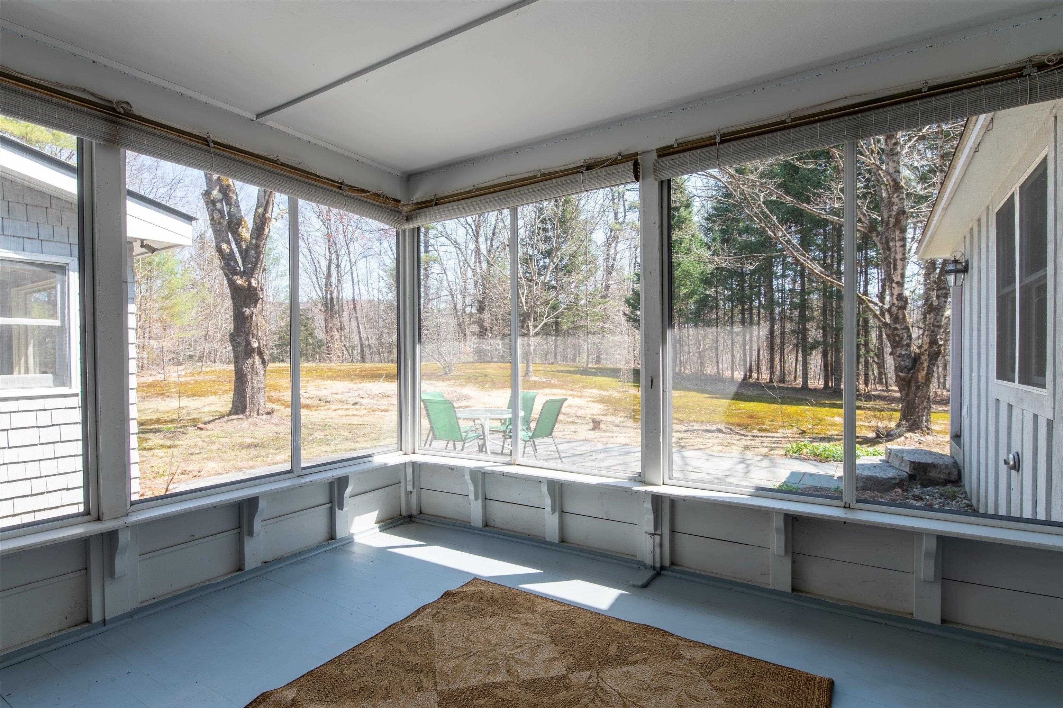
General Property Information
- Property Status:
- Active Under Contract
- Price:
- $475, 000
- Assessed:
- $0
- Assessed Year:
- County:
- VT-Windham
- Acres:
- 3.64
- Property Type:
- Single Family
- Year Built:
- 1975
- Agency/Brokerage:
- John McPherson
Berkley & Veller Greenwood Country - Bedrooms:
- 3
- Total Baths:
- 3
- Sq. Ft. (Total):
- 2800
- Tax Year:
- 2024
- Taxes:
- $7, 722
- Association Fees:
This may be the perfect house for you! Hidden from the road on 3.6+/ delightfully private acres of lawn and woods, you'll discover this truly enchanting New England home, fusing cape style with modern day convenience. The front door welcomes you from a delightful porch, offering shelter from the rain and snow. Once inside, you're greeted by a tiled mudroom entryway. Ahead is your three season porch overlooking the flag stone terrace and bucolic backyard from which to watch the animal life and birds. A generously sized media room with hickory floors, plus an adjacent bonus room to use as your gym or workshop, and a spacious laundry are all out back. Step into the kitchen with its shiny granite counters, stainless appliances and abundant cupboards and drawers to organize your housewares. Past the wood stove, dining room, and heated sunroom, you'll find a hall with powder room and a very spacious primary bedroom boasting a newly renovated ensuite 3/4 bath. The living room offers a cozy brick fireplace and a grand bay window framing the Vermont outdoors. The staircase to the second floor can be accessed from the living room or an outside door. Upstairs you'll see two roomy bedrooms and full bath, a perfect lair for kids, nannie or even Air BnB guests. Numerous recent improvements, oversized two car garage and a great location just a short drive to skiing, swimming, farm stand, Newfane Village or Brattleboro. Showings start Saturday 4/26. Don't miss it!
Interior Features
- # Of Stories:
- 1.75
- Sq. Ft. (Total):
- 2800
- Sq. Ft. (Above Ground):
- 2800
- Sq. Ft. (Below Ground):
- 0
- Sq. Ft. Unfinished:
- 2328
- Rooms:
- 9
- Bedrooms:
- 3
- Baths:
- 3
- Interior Desc:
- Dining Area, Fireplace - Wood, Primary BR w/ BA, Storage - Indoor, Window Treatment, Laundry - 1st Floor, Common Heating/Cooling, Smart Thermostat
- Appliances Included:
- Dishwasher, Dryer, Range Hood, Microwave, Refrigerator, Washer, Stove - Electric, Water Heater-Gas-LP/Bttle, Water Heater - Tank
- Flooring:
- Carpet, Slate/Stone, Tile, Wood
- Heating Cooling Fuel:
- Water Heater:
- Basement Desc:
- Crawl Space
Exterior Features
- Style of Residence:
- Cape, Contemporary
- House Color:
- Grey
- Time Share:
- No
- Resort:
- Exterior Desc:
- Exterior Details:
- Garden Space, Natural Shade, Patio, Porch - Screened, Storage, Windows - Double Pane, Greenhouse
- Amenities/Services:
- Land Desc.:
- Country Setting, Landscaped, Level, Secluded, Stream, Wooded, Near School(s)
- Suitable Land Usage:
- Roof Desc.:
- Shingle - Architectural
- Driveway Desc.:
- Paved
- Foundation Desc.:
- Concrete
- Sewer Desc.:
- 1000 Gallon, Concrete, Leach Field, Private
- Garage/Parking:
- Yes
- Garage Spaces:
- 2
- Road Frontage:
- 435
Other Information
- List Date:
- 2025-04-23
- Last Updated:


