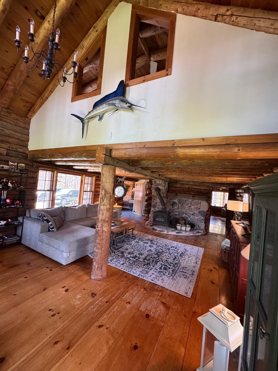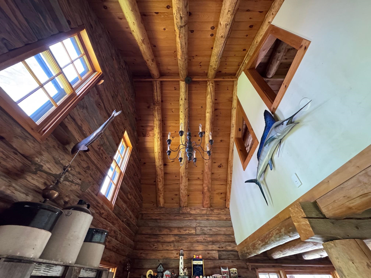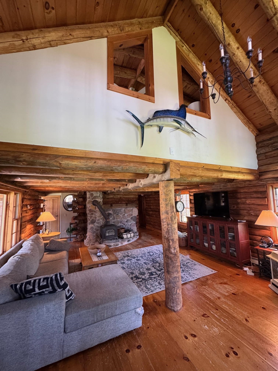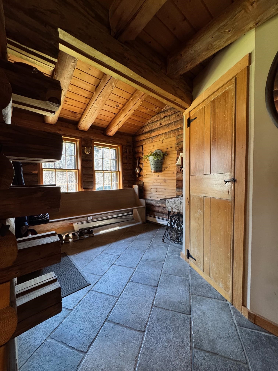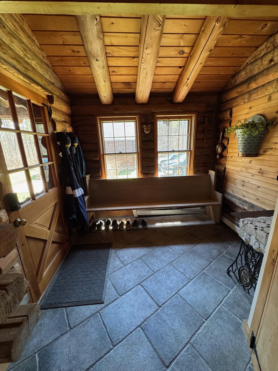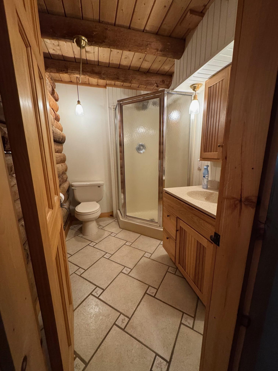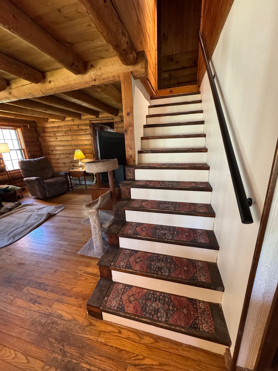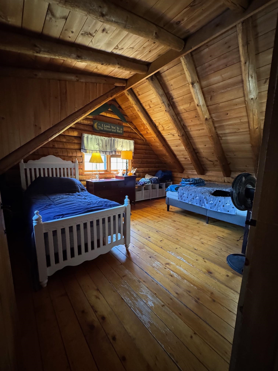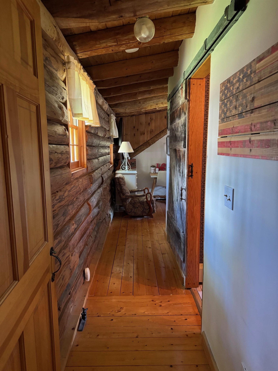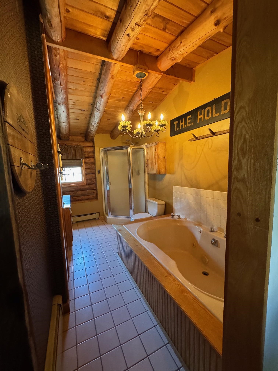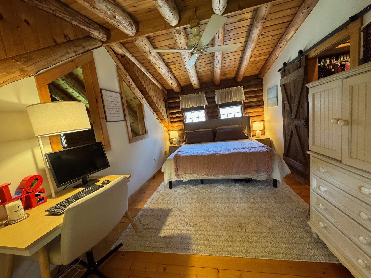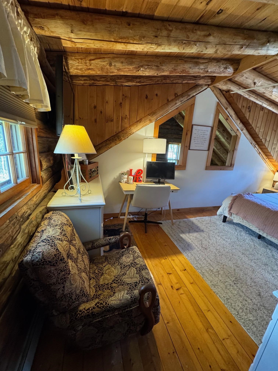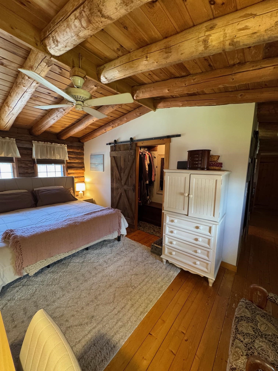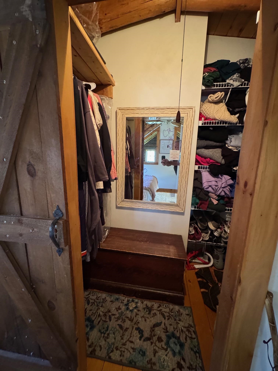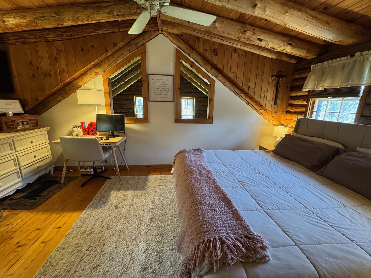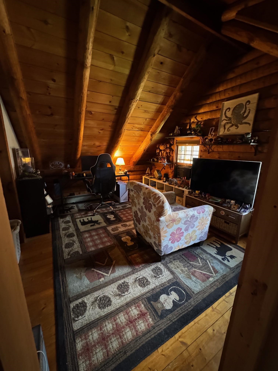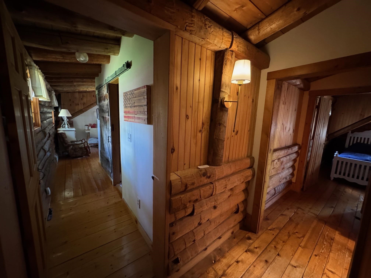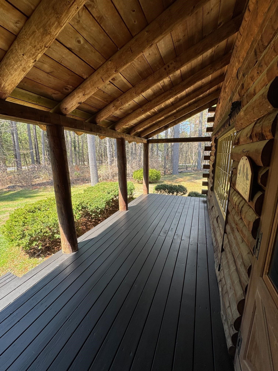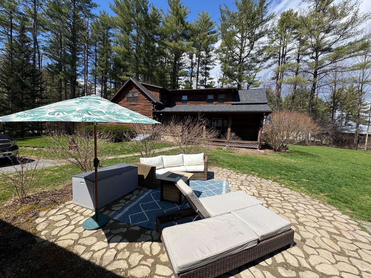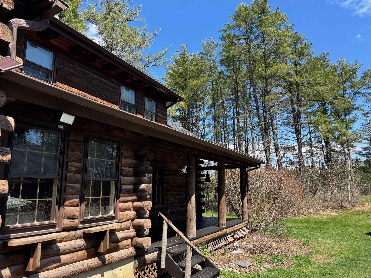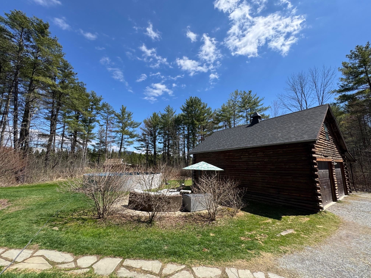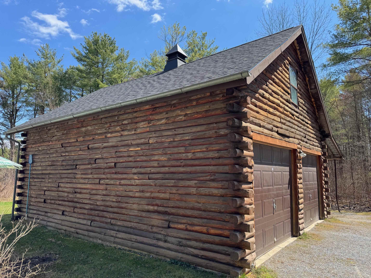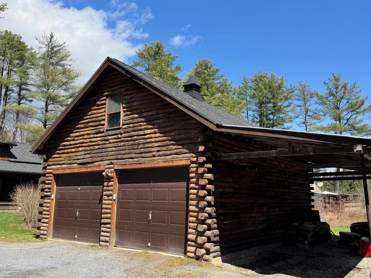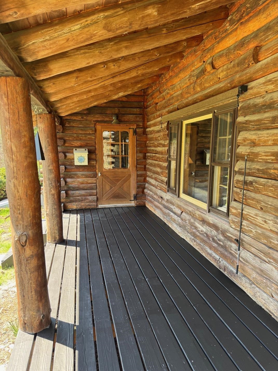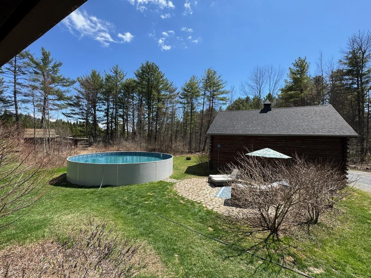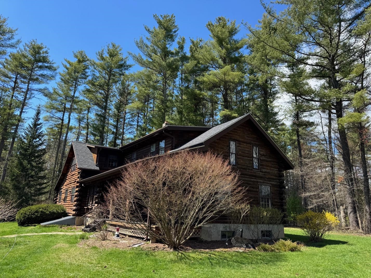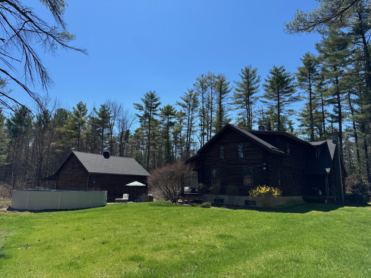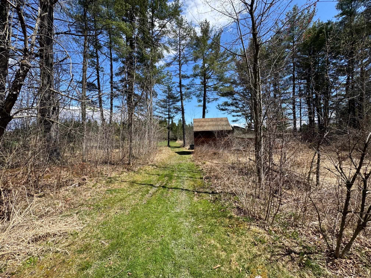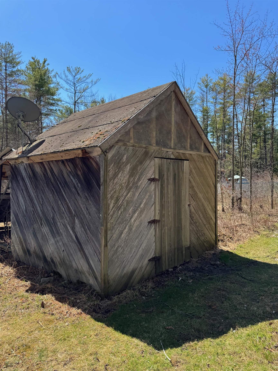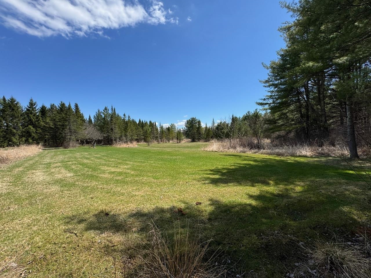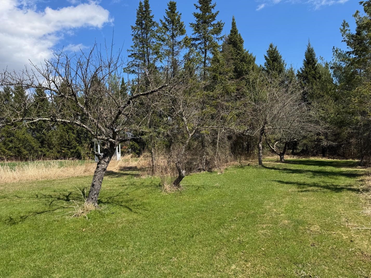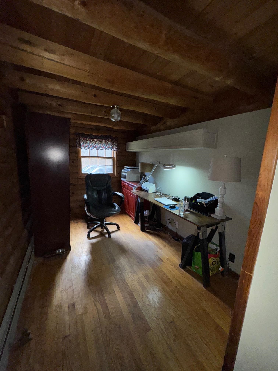1 of 38
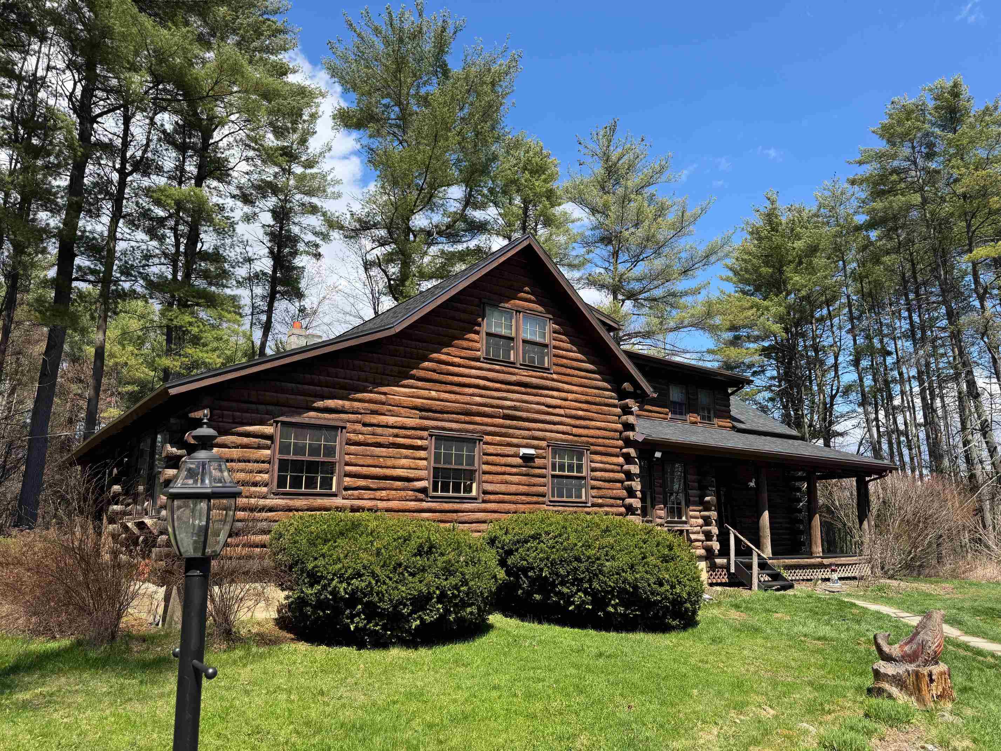
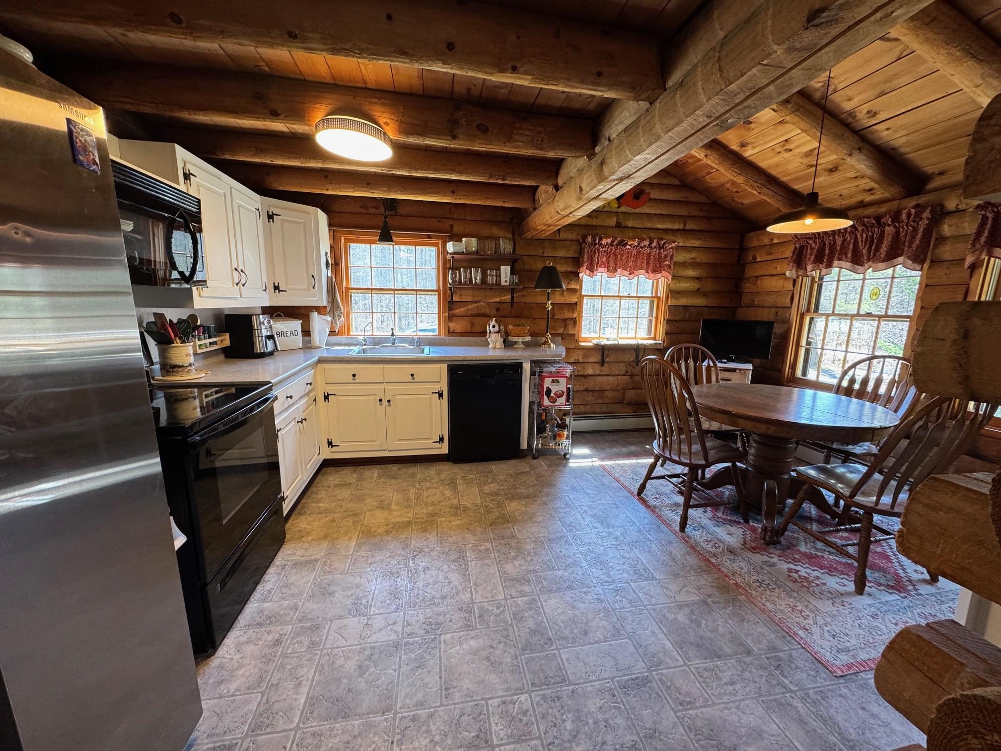
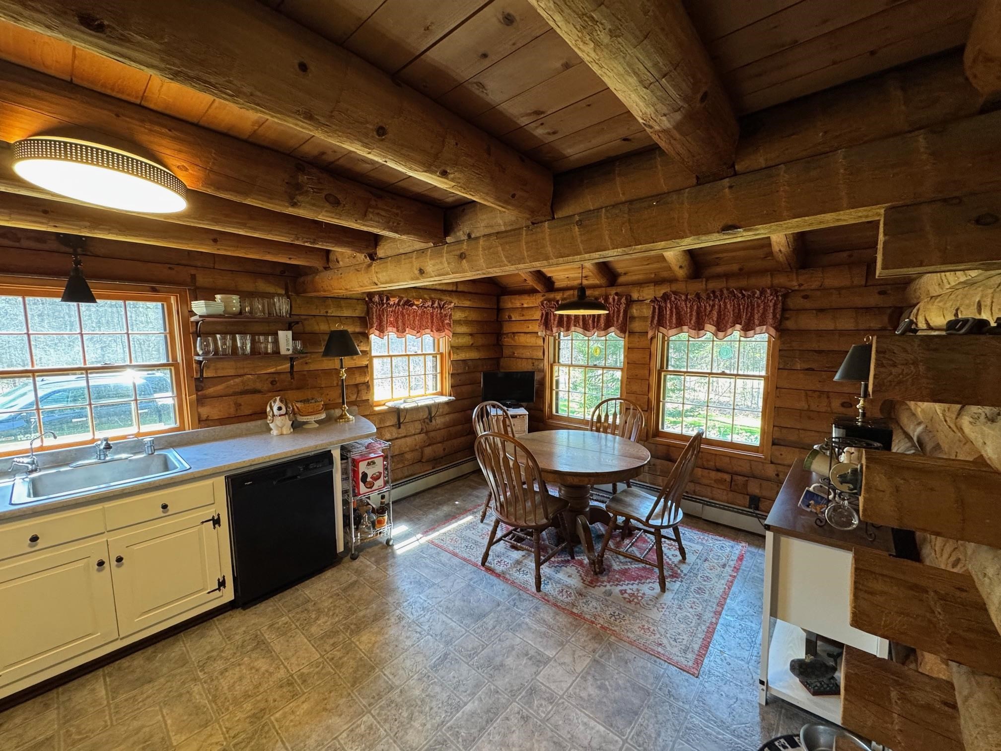

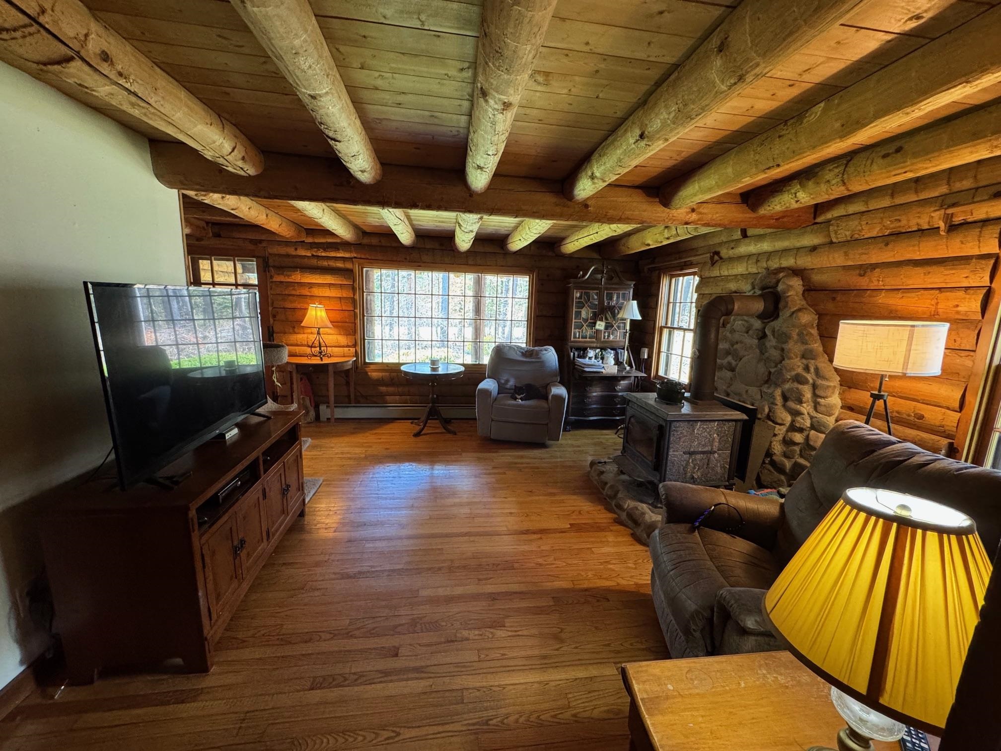
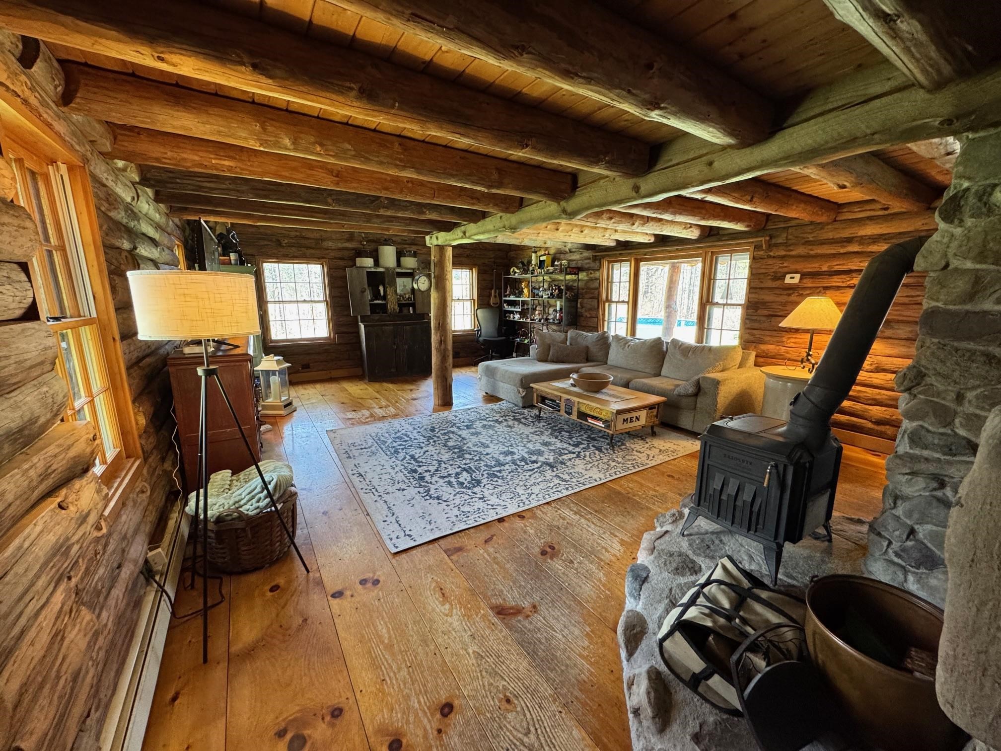
General Property Information
- Property Status:
- Active Under Contract
- Price:
- $689, 900
- Assessed:
- $0
- Assessed Year:
- County:
- VT-Chittenden
- Acres:
- 2.15
- Property Type:
- Single Family
- Year Built:
- 1975
- Agency/Brokerage:
- Charles Thackara
Cannizzaro Real Estate - Bedrooms:
- 3
- Total Baths:
- 2
- Sq. Ft. (Total):
- 2035
- Tax Year:
- 24
- Taxes:
- $7, 830
- Association Fees:
Come see this quintessential cozy Log home with all its charm, character and warmth throughout. Nestled privately on the 2+ acre lot it offers country feel yet close to the Charlotte town center village. Tall pines, apple trees and open space for gardens or fun are all right there. The traditional Log construction and natural wood interior combined offer a country feel unparalleled to any conventional home. The large family room addition has a partial vaulted ceiling, wide pine board flooring, a great field stone hearth and wood stove. A side entry way with slate tile and full adjoining porch. Another Den/dining room with its own field stone hearth and wood stove are just off the spacious eat in kitchen. Also on the main level is a 3/4 bath with tile flooring and an office right around the corner. Second floor features a primary bedroom with walk-in closet, private bath with jetted soaking tub as well as two additional bedrooms with all bedrooms w/ vaulted ceilings. Other features include separate 2 car garage with loft, outside patio, insulated AG pool, small outbuilding. Award winning Charlotte schools.
Interior Features
- # Of Stories:
- 2
- Sq. Ft. (Total):
- 2035
- Sq. Ft. (Above Ground):
- 2035
- Sq. Ft. (Below Ground):
- 0
- Sq. Ft. Unfinished:
- 1213
- Rooms:
- 8
- Bedrooms:
- 3
- Baths:
- 2
- Interior Desc:
- Appliances Included:
- Flooring:
- Heating Cooling Fuel:
- Water Heater:
- Basement Desc:
- Bulkhead, Concrete, Stairs - Interior, Unfinished
Exterior Features
- Style of Residence:
- Log
- House Color:
- brown
- Time Share:
- No
- Resort:
- Exterior Desc:
- Exterior Details:
- Amenities/Services:
- Land Desc.:
- Country Setting, Landscaped, Level, Secluded, Walking Trails, Rural, Near Railroad
- Suitable Land Usage:
- Roof Desc.:
- Shingle - Architectural, Standing Seam
- Driveway Desc.:
- Gravel
- Foundation Desc.:
- Concrete
- Sewer Desc.:
- Septic
- Garage/Parking:
- Yes
- Garage Spaces:
- 3
- Road Frontage:
- 189
Other Information
- List Date:
- 2025-04-23
- Last Updated:


