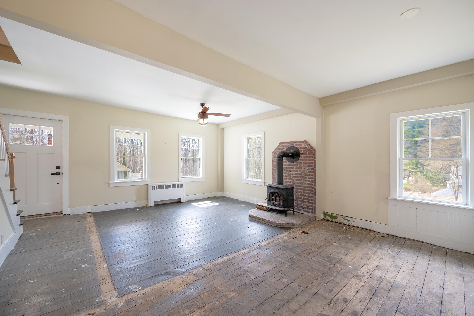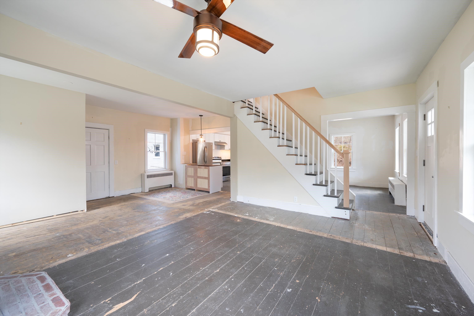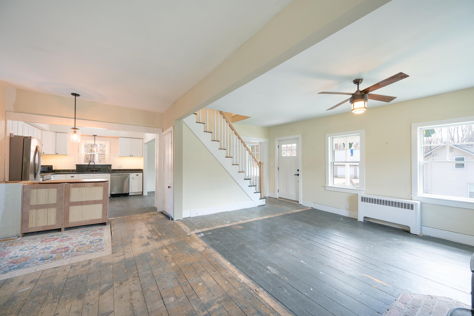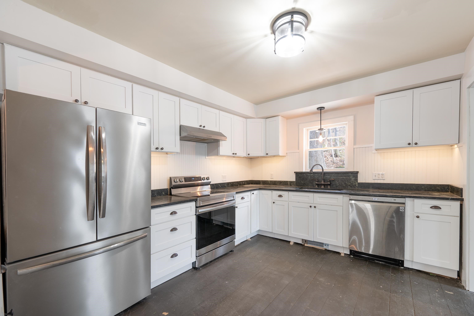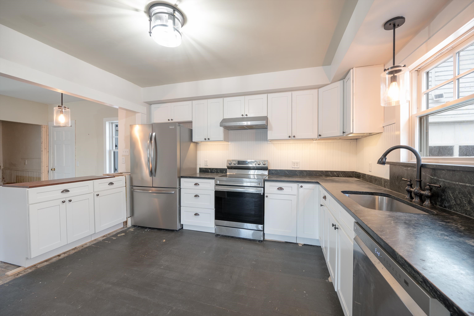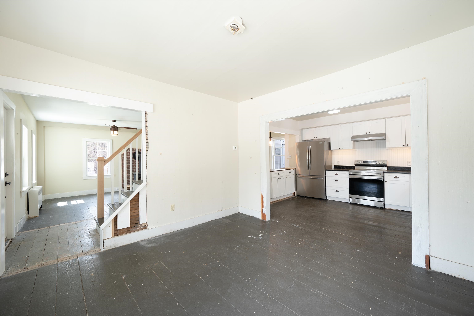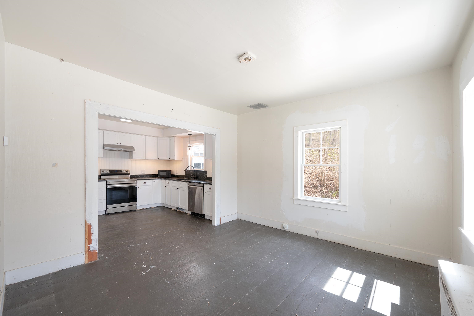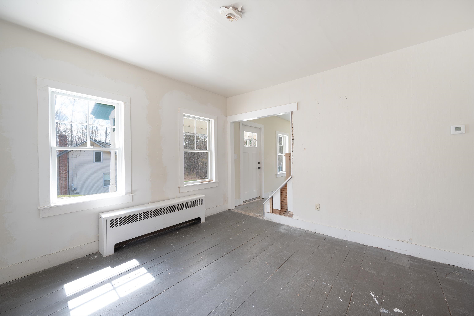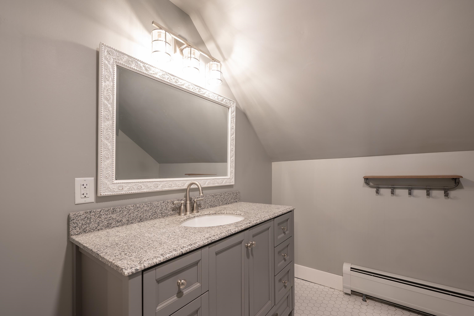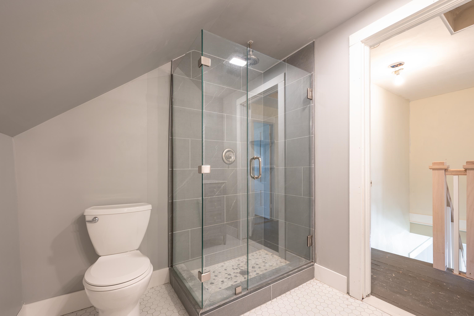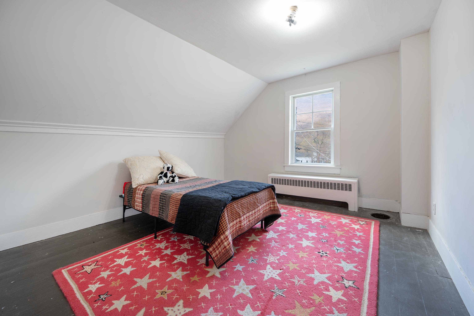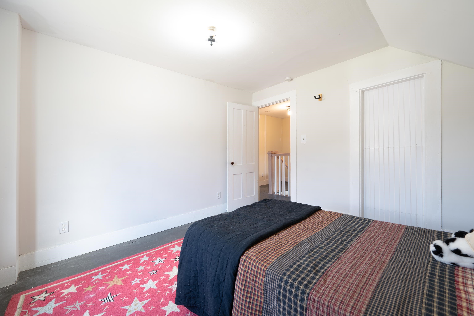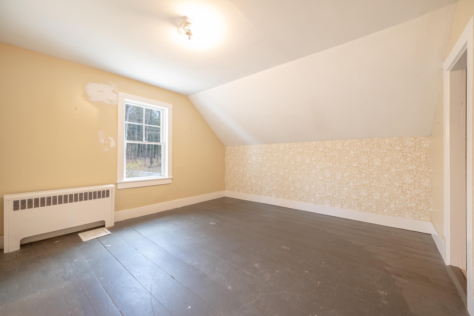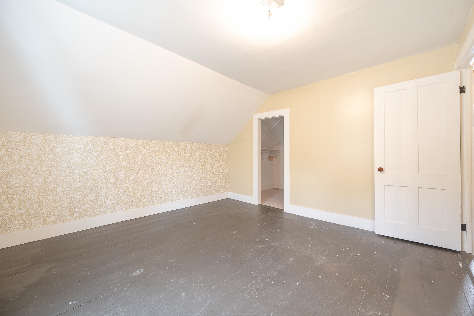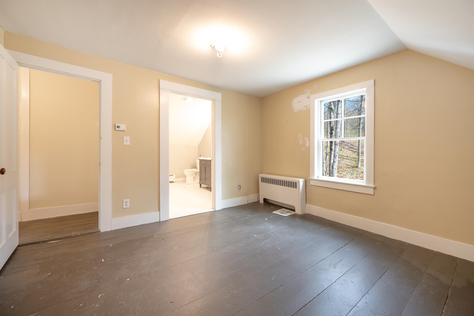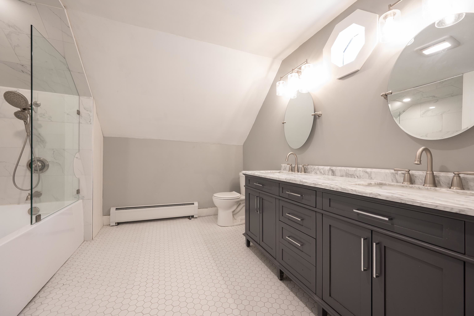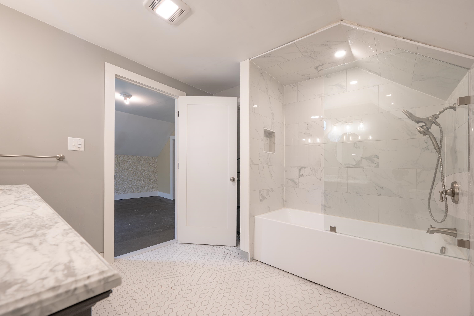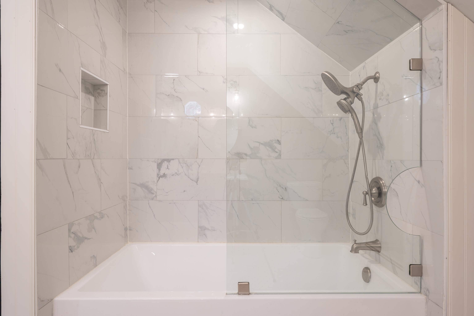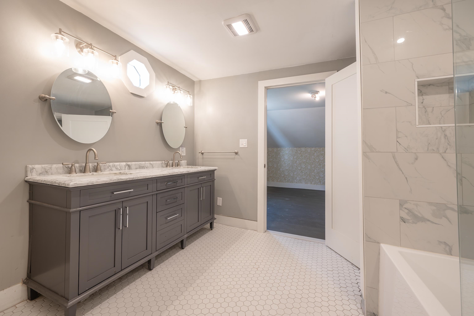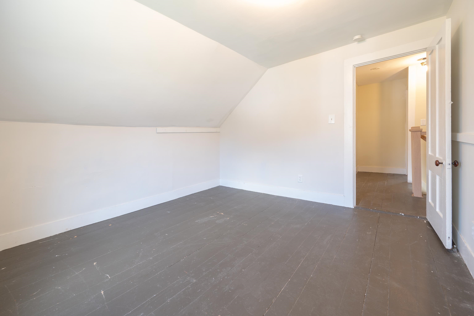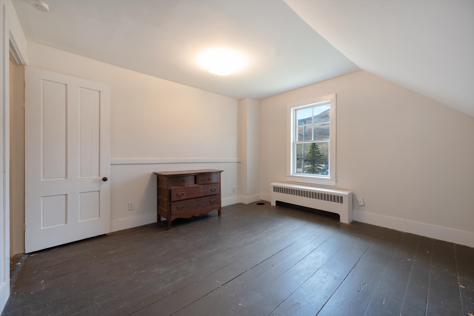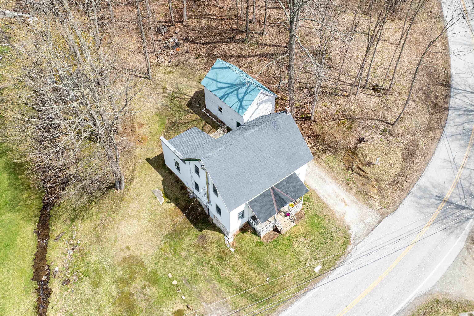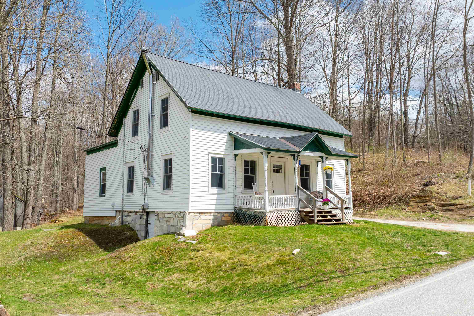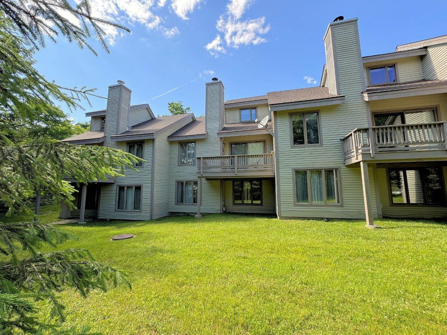1 of 29

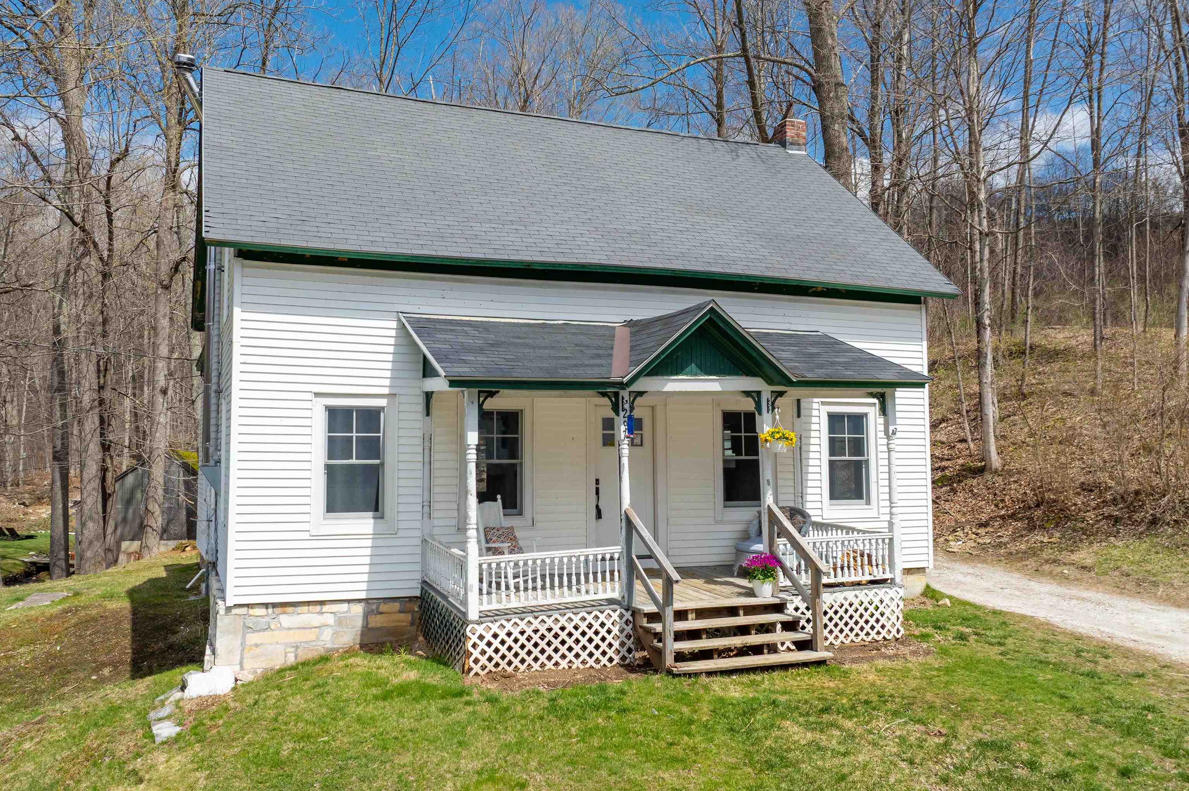
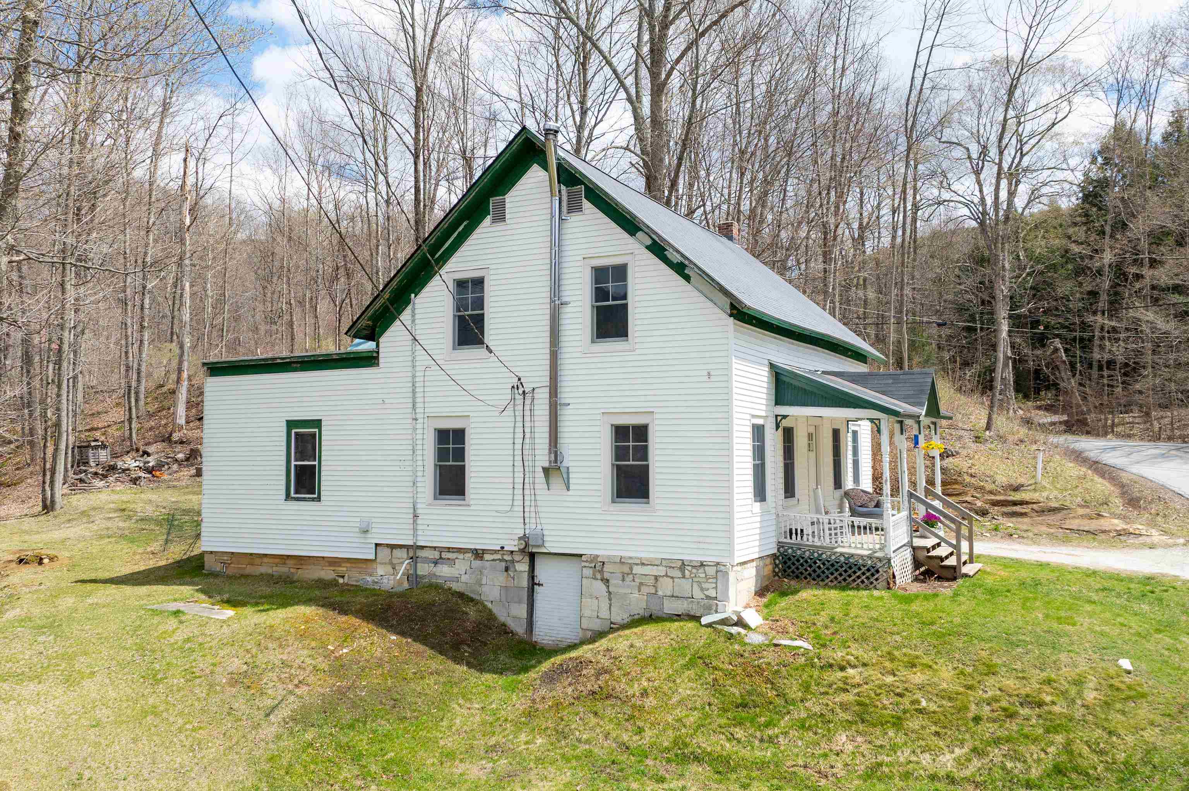
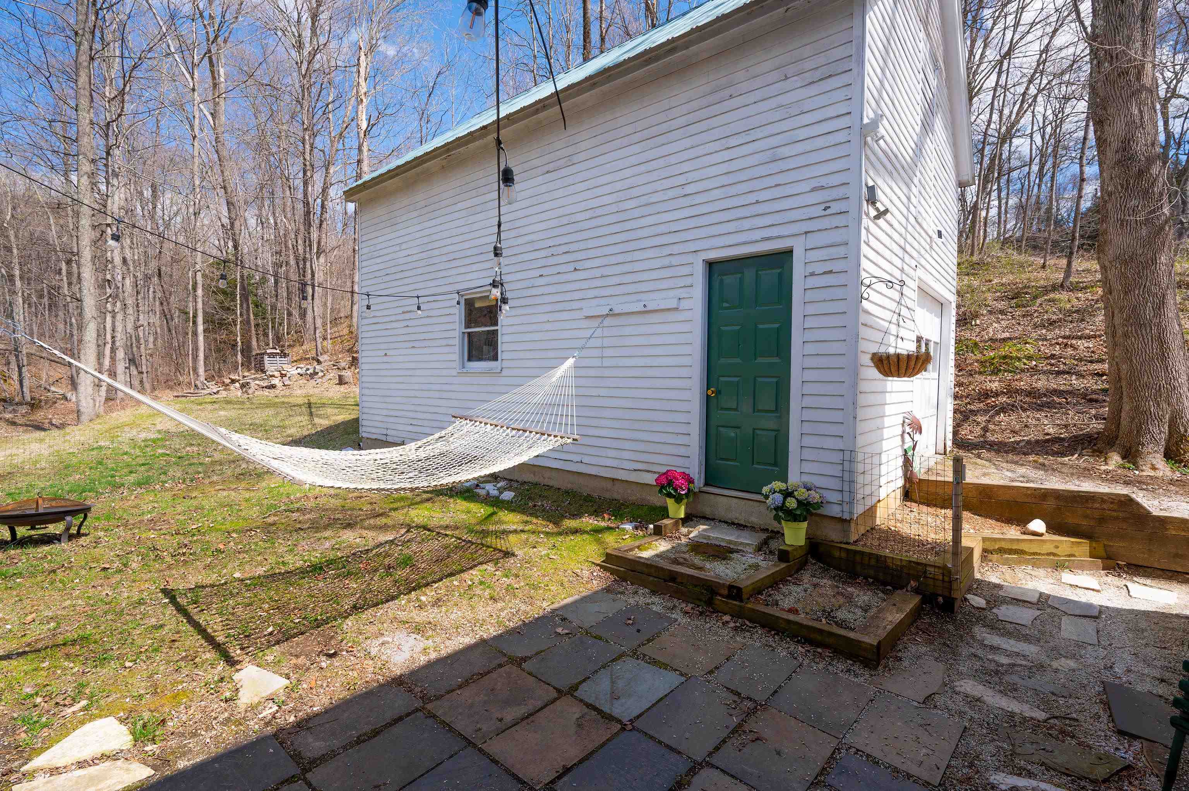
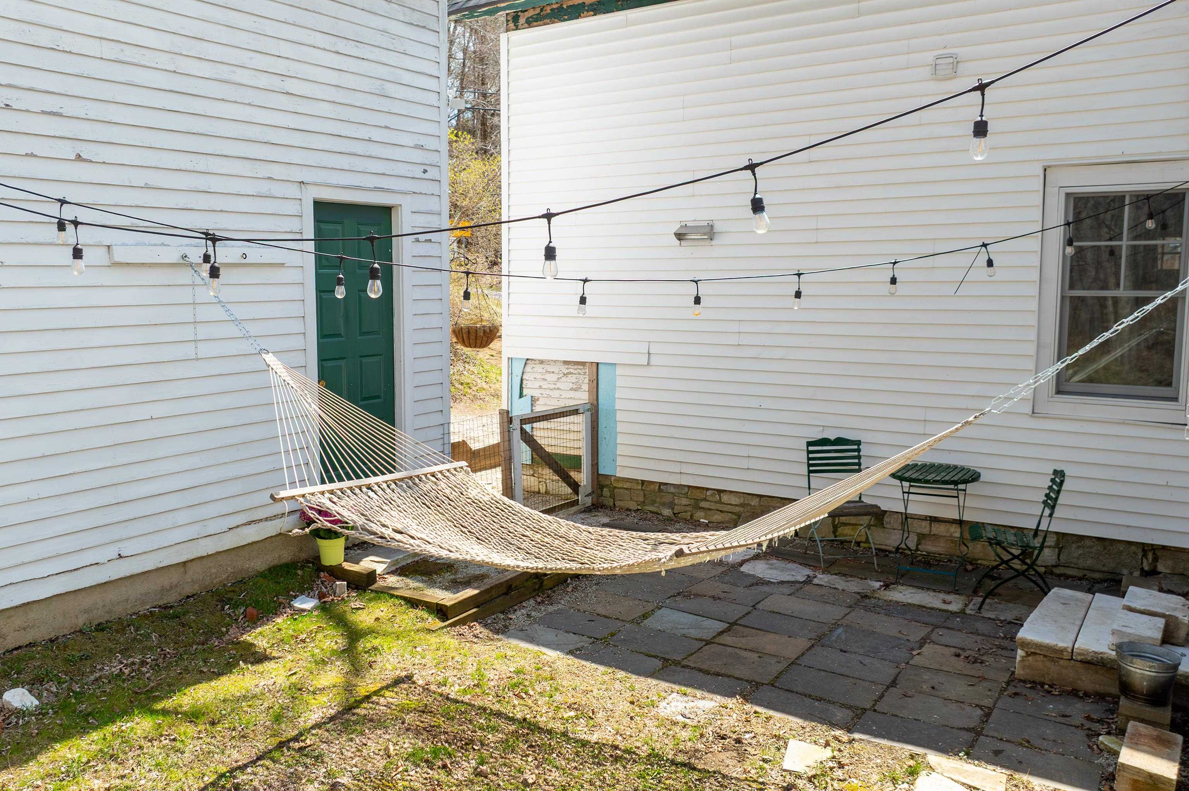

General Property Information
- Property Status:
- Active Under Contract
- Price:
- $339, 000
- Assessed:
- $0
- Assessed Year:
- County:
- VT-Bennington
- Acres:
- 0.57
- Property Type:
- Single Family
- Year Built:
- 1920
- Agency/Brokerage:
- Sandy Reavill
Real Broker LLC - Bedrooms:
- 3
- Total Baths:
- 2
- Sq. Ft. (Total):
- 1362
- Tax Year:
- 2025
- Taxes:
- $3, 938
- Association Fees:
Adorable Cape-style gem nestled beside the enchanting Mad Tom Brook. This bright and sunny 1.5-story home captures the essence of Vermont living, natural beauty, timeless charm, and thoughtfully updated comfort. Step inside to discover a charming interior that blends classic New England character with modern upgrades. The newly updated kitchen is appointed with elegant soapstone countertops and abundant cabinets, perfect for entertaining or quiet evenings at home. Custom tile showers and marble bathroom countertops offer a spa-like feel in the new bathrooms. The newly installed Jøtul woodstove on a custom hearth adds warmth and charm to the open living area, while updated heating zones, new plumbing and electrical systems, and a brand-new roof bring peace of mind and energy efficiency. With three bedrooms and a new laundry room, this home is as functional as it is charming. Enjoy morning coffee or evening sunsets on the inviting farmer’s porch while listening to the peaceful babble of Mad Tom Brook. The one-car detached garage includes second-level storage, offering plenty of room for outdoor gear and seasonal items. Dorset is known for its vibrant arts scene, weekly farmers markets, scenic mountain trails, and a strong sense of community. Whether you’re exploring the nearby Dorset Playhouse, skiing at Bromley & Stratton, or hiking in the Green Mountains, this location places you in the heart of Vermont’s most cherished lifestyle offerings. Showings Delayed until 4/27.
Interior Features
- # Of Stories:
- 1.5
- Sq. Ft. (Total):
- 1362
- Sq. Ft. (Above Ground):
- 1362
- Sq. Ft. (Below Ground):
- 0
- Sq. Ft. Unfinished:
- 768
- Rooms:
- 7
- Bedrooms:
- 3
- Baths:
- 2
- Interior Desc:
- Ceiling Fan, Hearth, Kitchen/Dining, Kitchen/Living, Living/Dining, Primary BR w/ BA, Natural Light, Soaking Tub, Laundry - 1st Floor
- Appliances Included:
- Dishwasher, Dishwasher - Energy Star, Dryer, Range - Electric, Washer
- Flooring:
- Laminate, Tile, Wood
- Heating Cooling Fuel:
- Water Heater:
- Basement Desc:
- Other, Stairs - Interior, Sump Pump, Unfinished, Interior Access
Exterior Features
- Style of Residence:
- Cape
- House Color:
- White
- Time Share:
- No
- Resort:
- Exterior Desc:
- Exterior Details:
- Natural Shade, Outbuilding, Patio, Porch - Covered, Window Screens, Windows - Double Pane
- Amenities/Services:
- Land Desc.:
- Mountain View, Trail/Near Trail, View, Walking Trails, In Town, Near Golf Course, Near Paths, Near Skiing, Near Public Transportatn, Near School(s)
- Suitable Land Usage:
- Roof Desc.:
- Shingle - Asphalt
- Driveway Desc.:
- Gravel
- Foundation Desc.:
- Marble
- Sewer Desc.:
- Private
- Garage/Parking:
- Yes
- Garage Spaces:
- 1
- Road Frontage:
- 185
Other Information
- List Date:
- 2025-04-23
- Last Updated:


