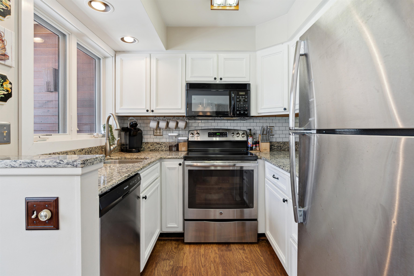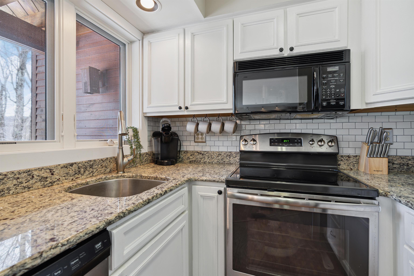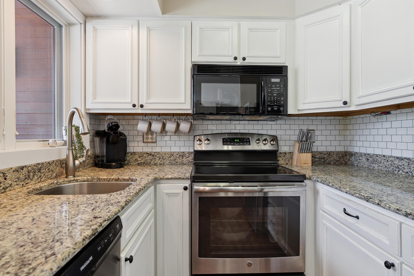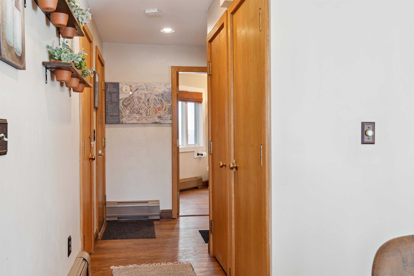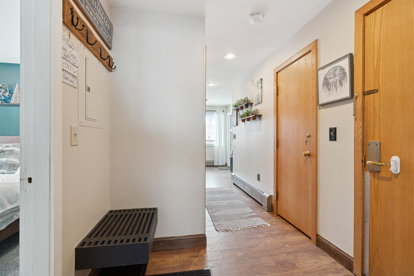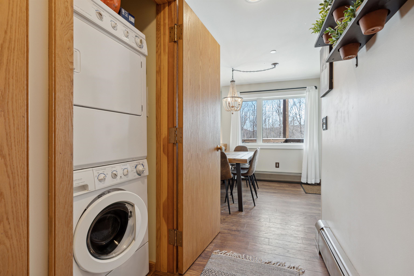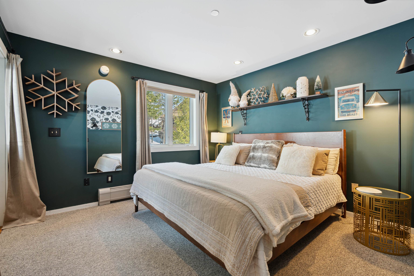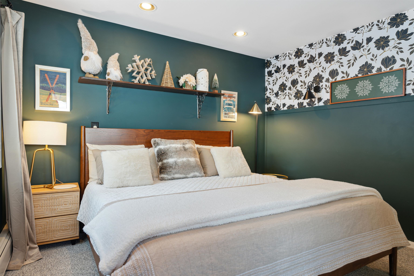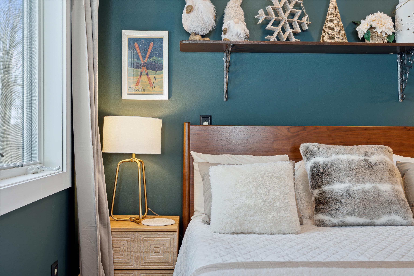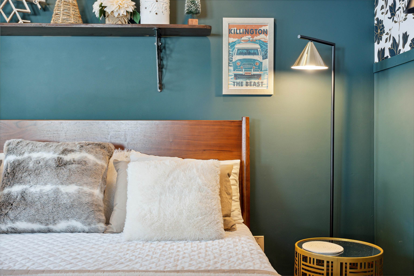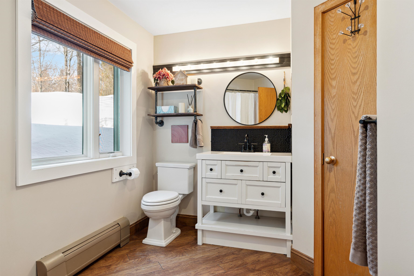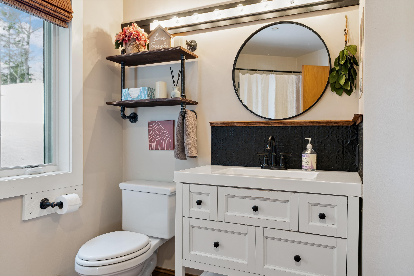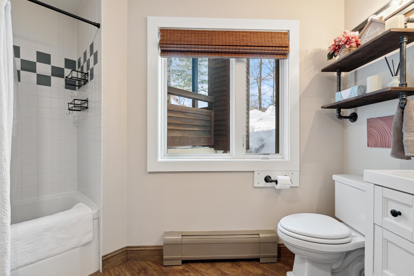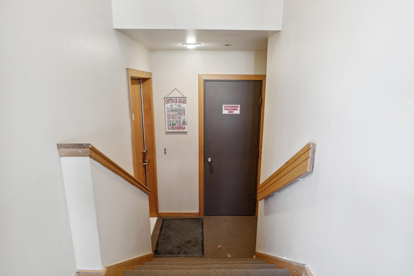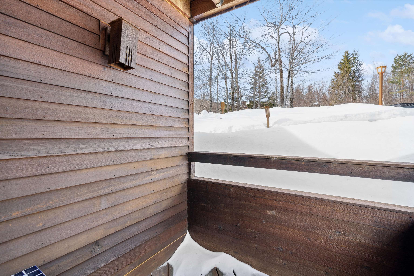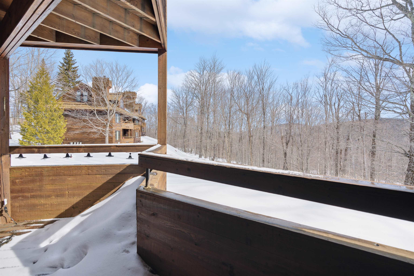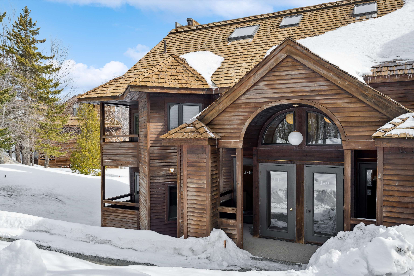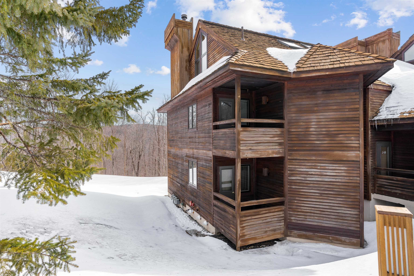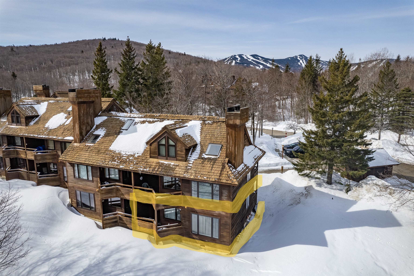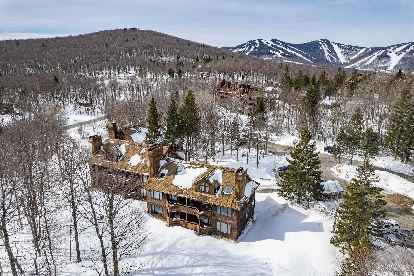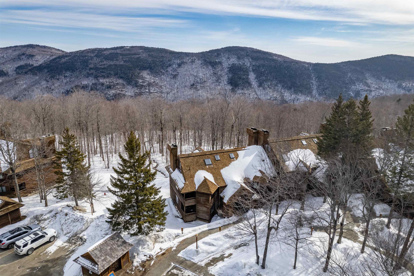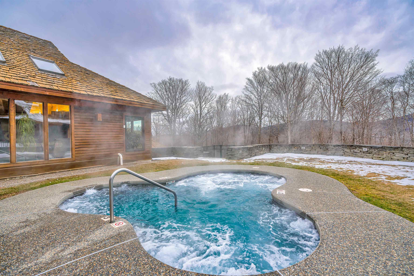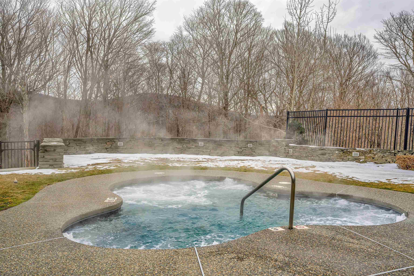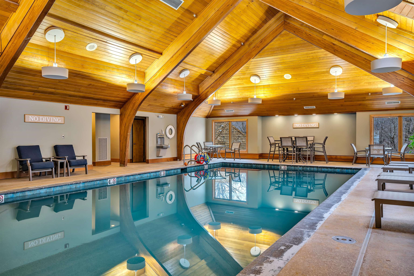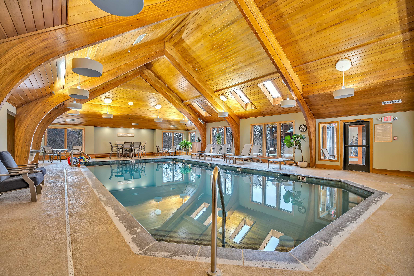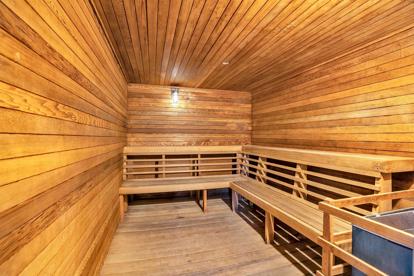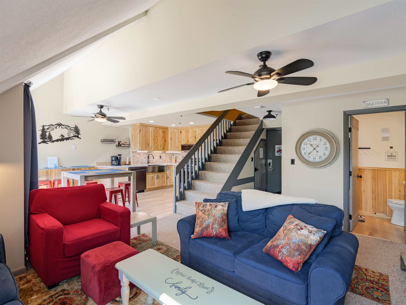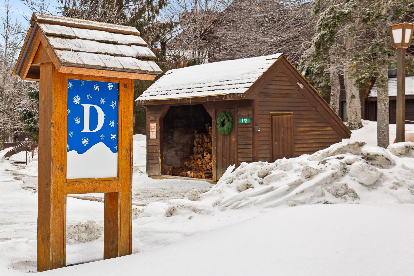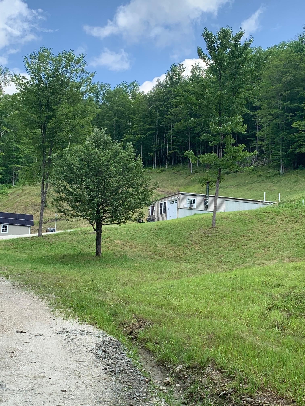1 of 32
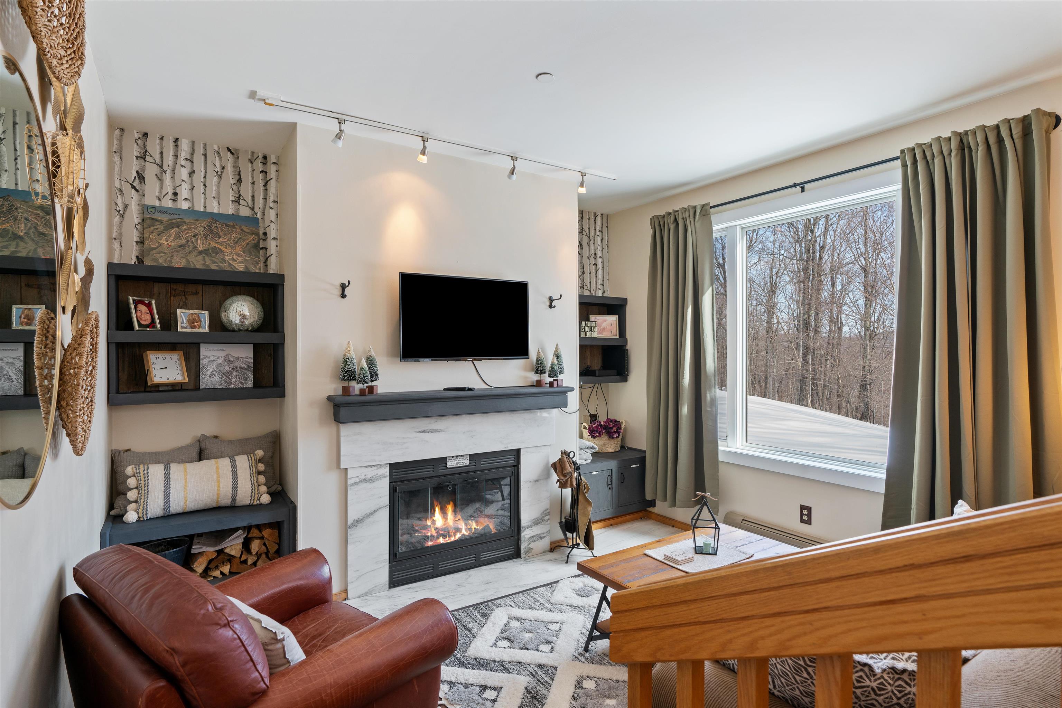
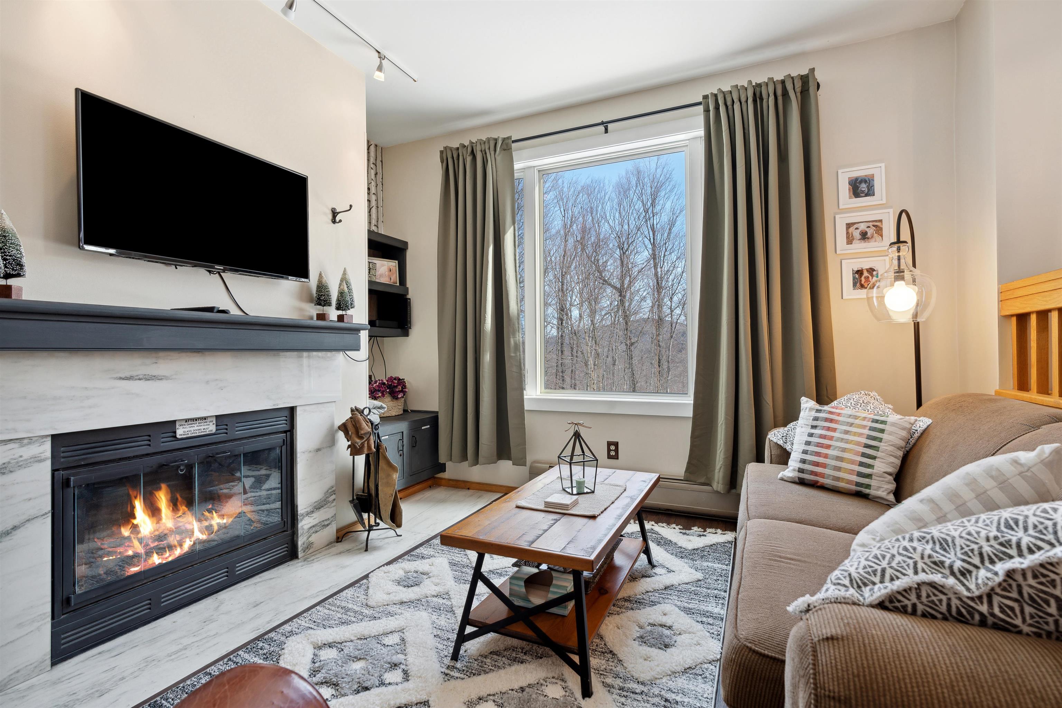
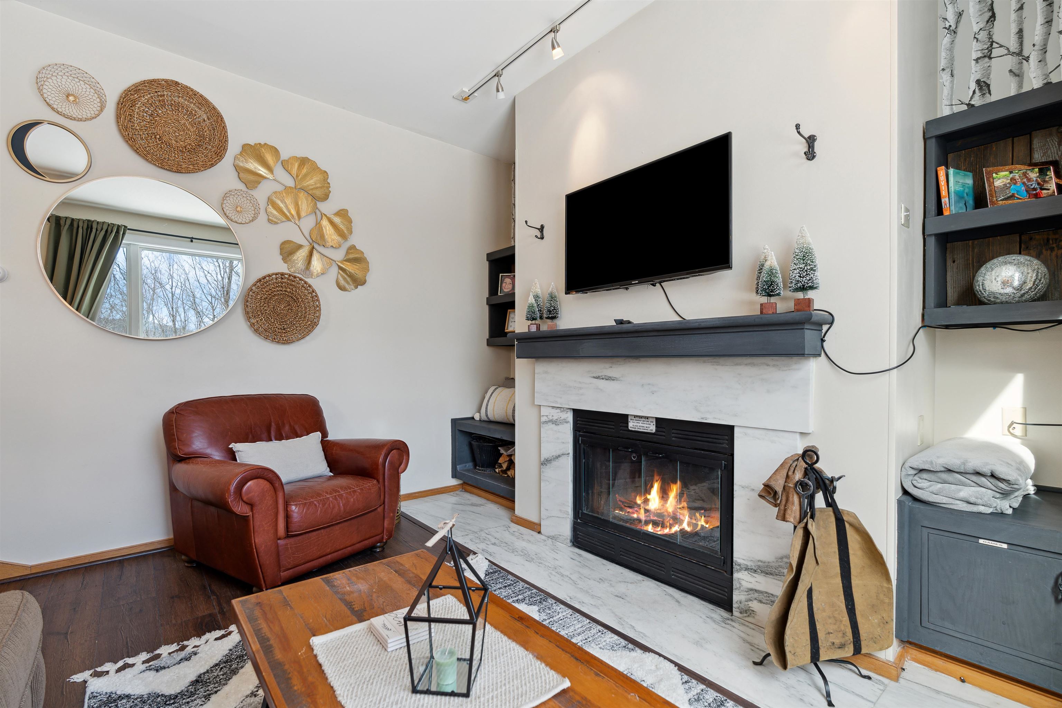
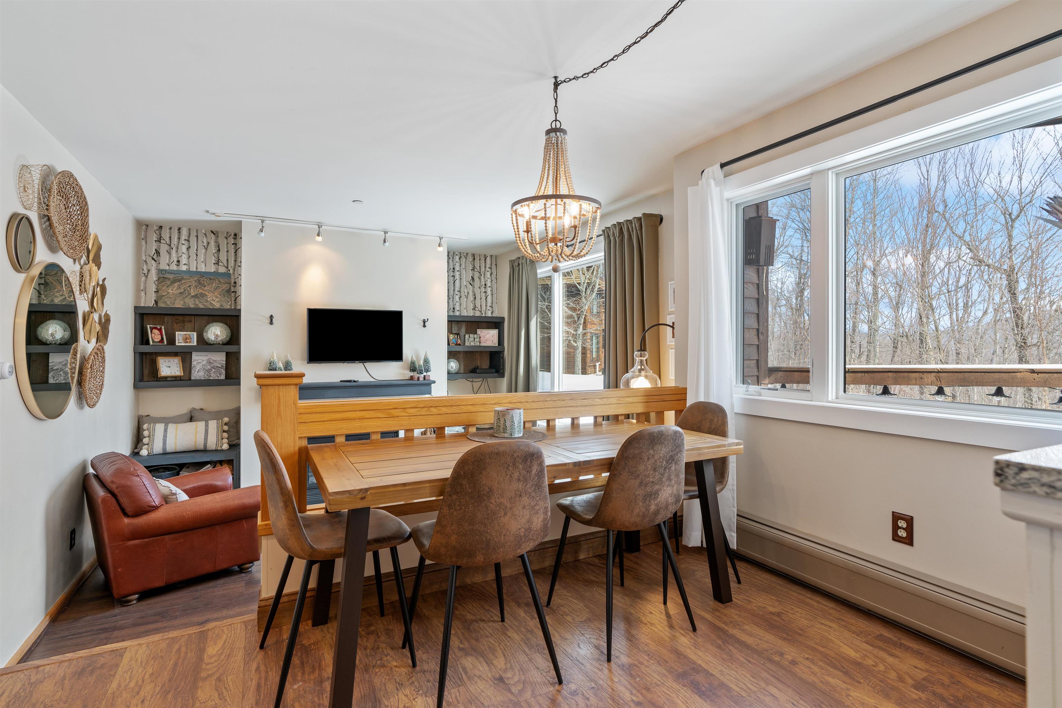
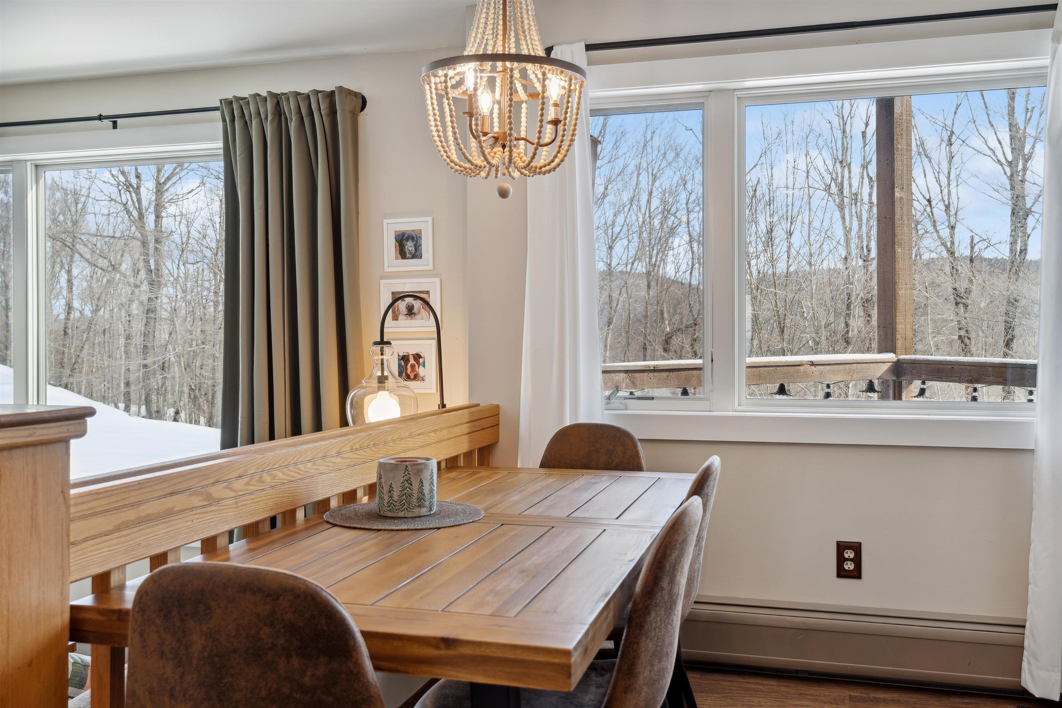

General Property Information
- Property Status:
- Active
- Price:
- $339, 900
- Unit Number
- J10
- Assessed:
- $0
- Assessed Year:
- County:
- VT-Rutland
- Acres:
- 0.00
- Property Type:
- Condo
- Year Built:
- 1989
- Agency/Brokerage:
- Heidi Bomengen
Prestige Real Estate of Killington - Bedrooms:
- 1
- Total Baths:
- 1
- Sq. Ft. (Total):
- 623
- Tax Year:
- 2025
- Taxes:
- $2, 853
- Association Fees:
Ski in to this tastefully decorated one-bedroom, one-bathroom condo. Use it yourself and/or make some money from this popular rental property. In move-in condition, the updated interior features modern finishes, clean lines and a contemporary palette of colors. The open concept kitchen/living area welcomes abundant natural light and faces the woods, providing privacy and tranquility. A few of this unit’s special features include two private decks, new windows and doors, stainless steel kitchen appliances, washer/dryer, a wood-burning fireplace, and access to amenities. Building J is conveniently located near the Sports Center, which has an indoor pool, outdoor hot tub, and fitness center. This end-unit allows privacy, yet is near world class skiing, enabling ski home access and shuttle service to and from the mountain on winter weekends and holidays. Dining, shopping and year-round outdoor activities are just a short drive away. Spend the day on the mountain or playing golf at one of the two nearby golf courses and relax by the warm fireplace of this tranquil location. This unit does not share an exterior entrance, allowing additional privacy where you can unload your gear in an indoor locker right outside your door. Owners are allowed to have pets. Pets are not allowed for renters. Don’t miss your opportunity to own a fully furnished, move-in ready condo at Highridge! Schedule your private showing now!
Interior Features
- # Of Stories:
- 1
- Sq. Ft. (Total):
- 623
- Sq. Ft. (Above Ground):
- 623
- Sq. Ft. (Below Ground):
- 0
- Sq. Ft. Unfinished:
- 0
- Rooms:
- 4
- Bedrooms:
- 1
- Baths:
- 1
- Interior Desc:
- Draperies, Wood Fireplace, 1 Fireplace, Furnished, Kitchen/Living, Natural Light, Soaking Tub, Indoor Storage
- Appliances Included:
- Dishwasher, Dryer, Electric Range, Refrigerator, Washer, Propane Water Heater
- Flooring:
- Tile, Vinyl Plank
- Heating Cooling Fuel:
- Water Heater:
- Basement Desc:
Exterior Features
- Style of Residence:
- End Unit, Ground Floor
- House Color:
- Brown
- Time Share:
- No
- Resort:
- Exterior Desc:
- Exterior Details:
- Deck
- Amenities/Services:
- Land Desc.:
- Corner, Landscaped, Ski Area, Mountain, Near Golf Course, Near Paths, Near Skiing
- Suitable Land Usage:
- Roof Desc.:
- Wood Shingle
- Driveway Desc.:
- Common/Shared
- Foundation Desc.:
- Concrete
- Sewer Desc.:
- Community
- Garage/Parking:
- No
- Garage Spaces:
- 0
- Road Frontage:
- 0
Other Information
- List Date:
- 2025-04-24
- Last Updated:


