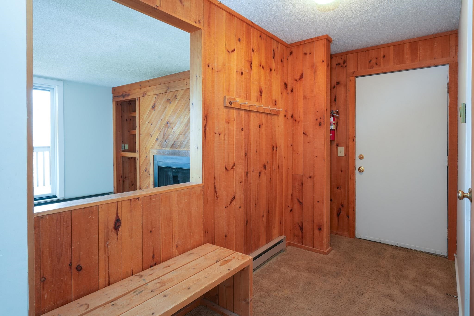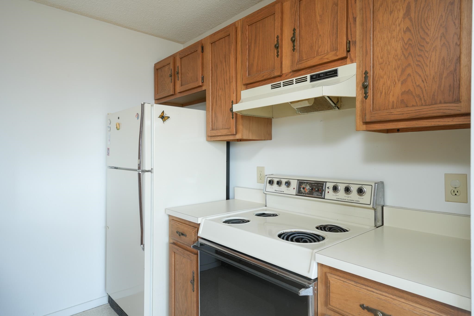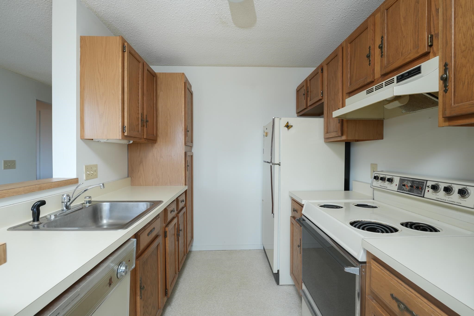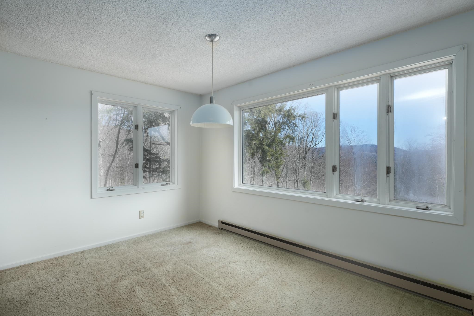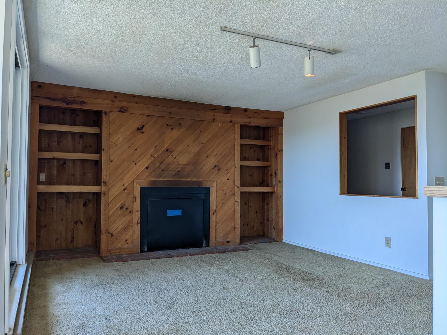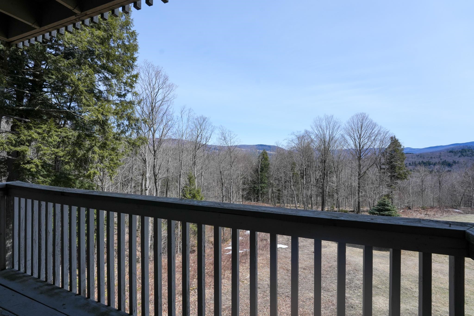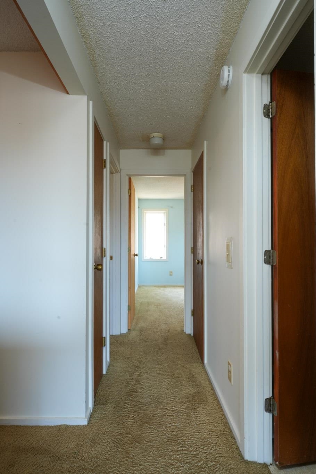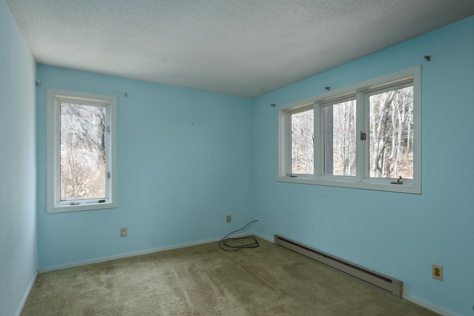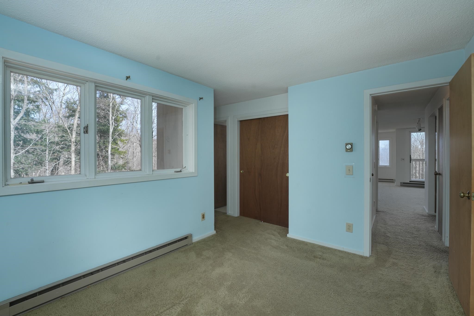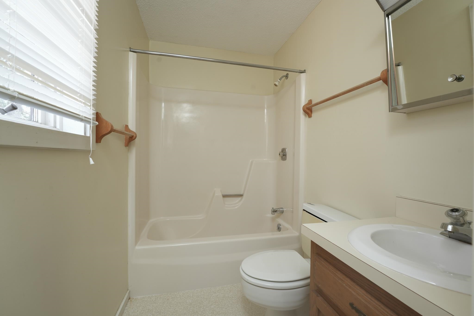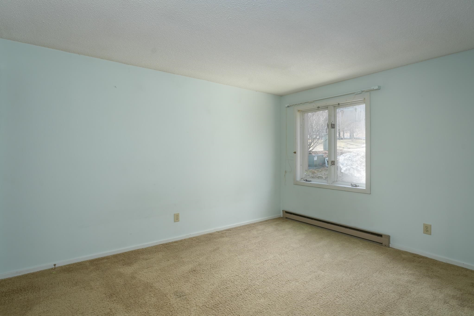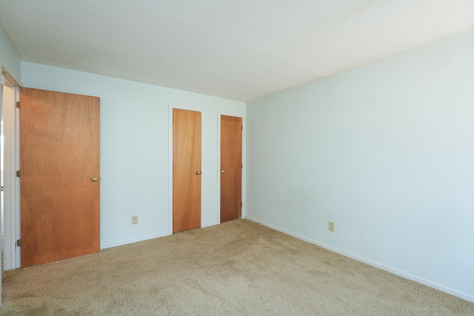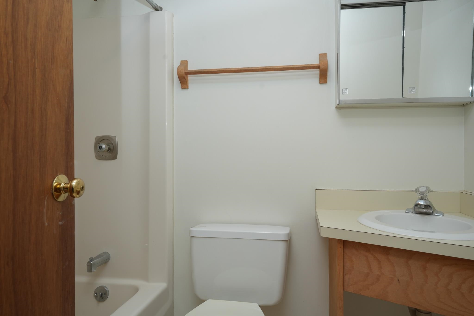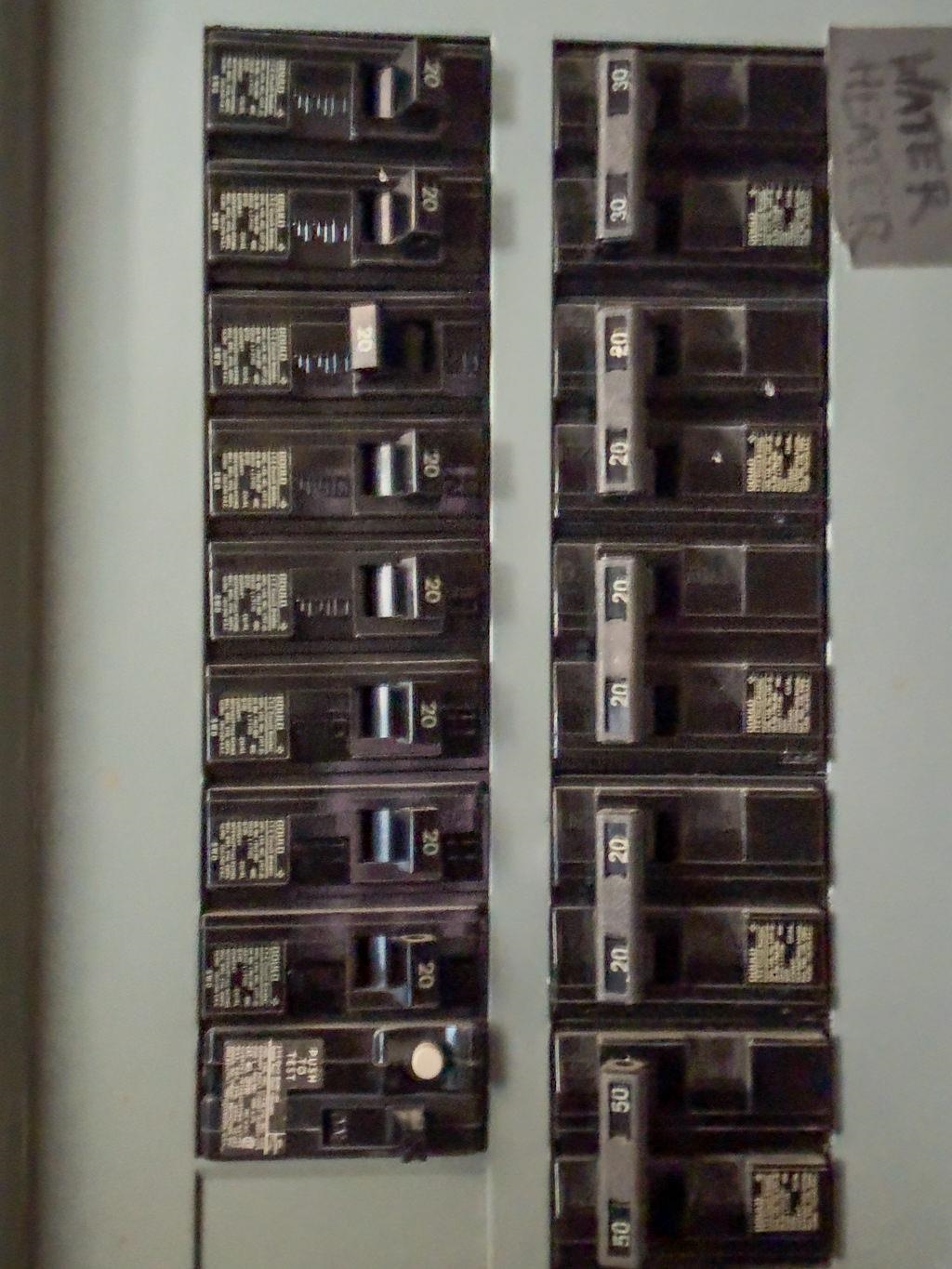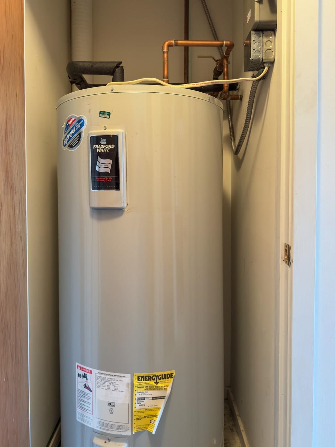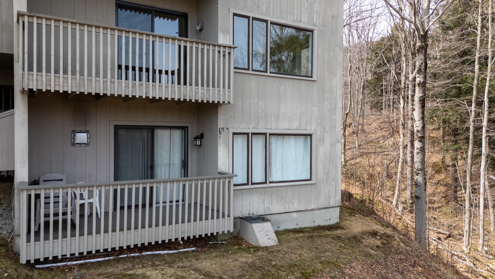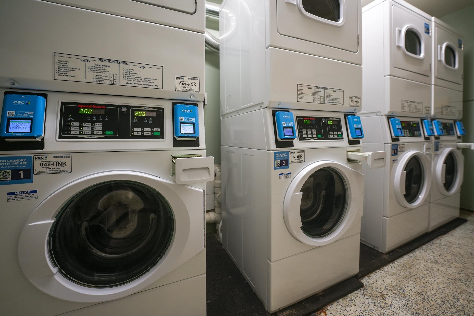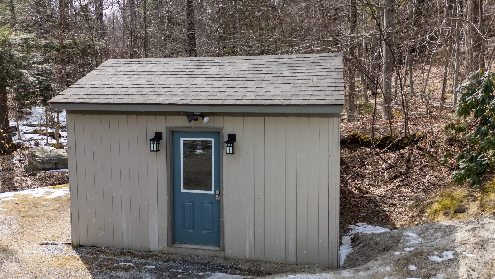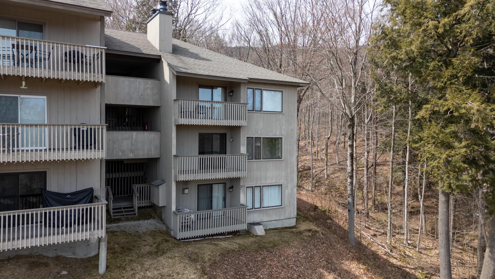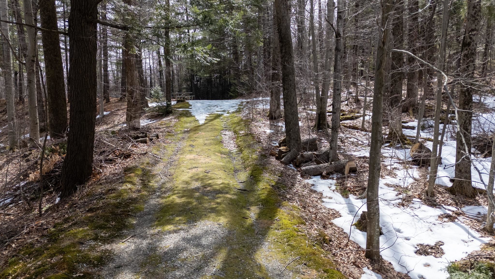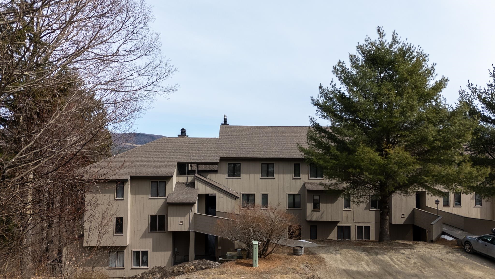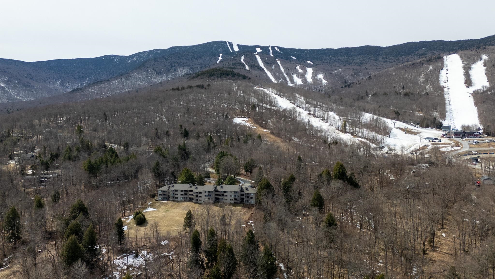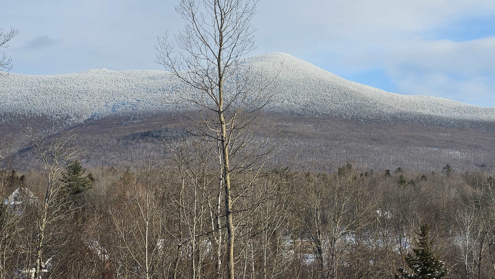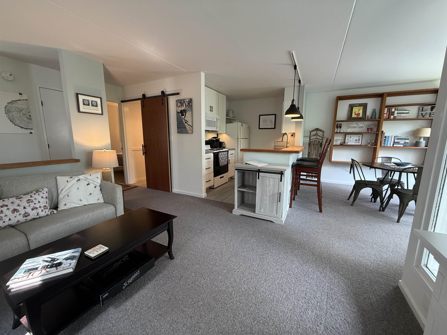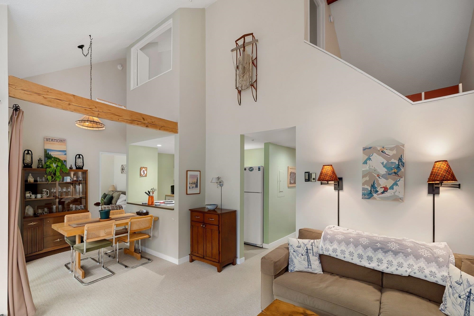1 of 28
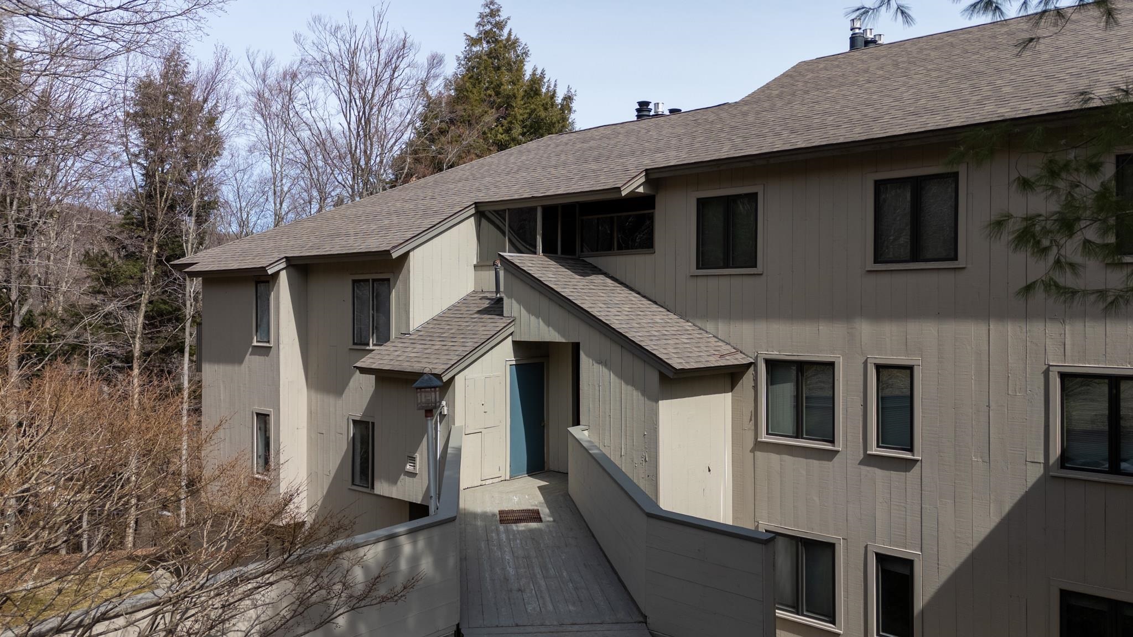
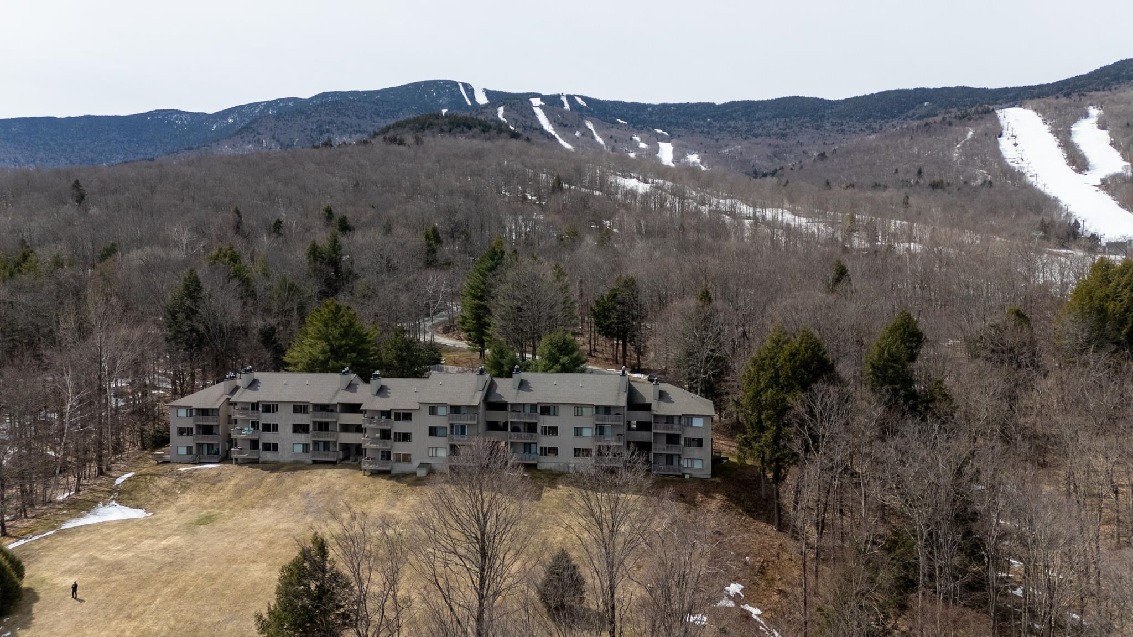
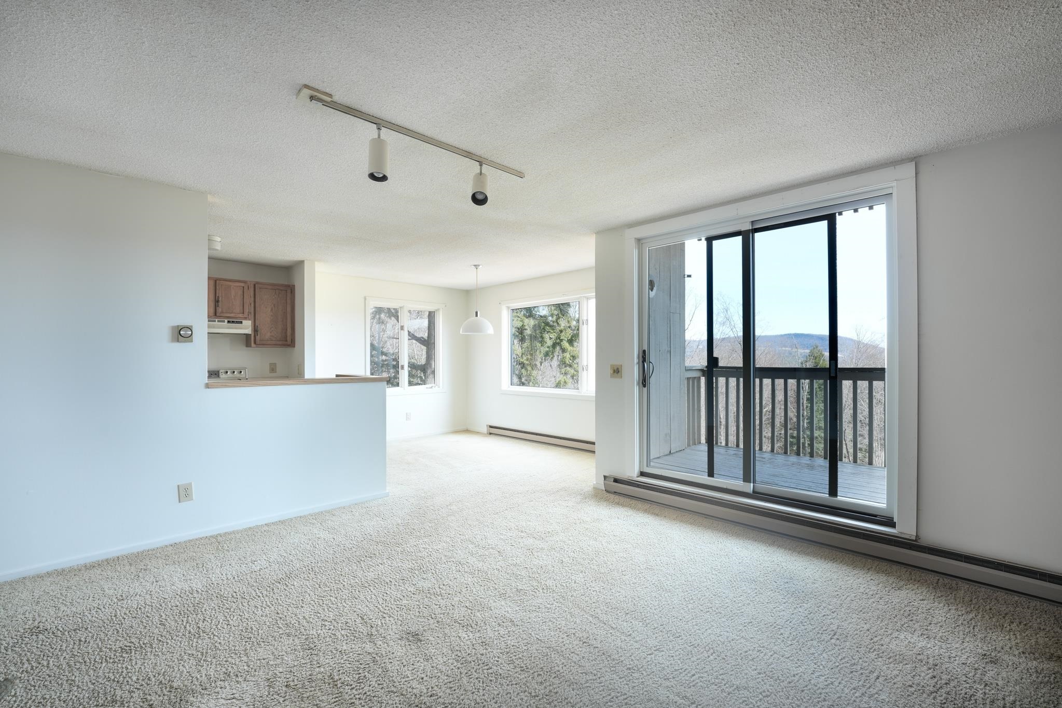
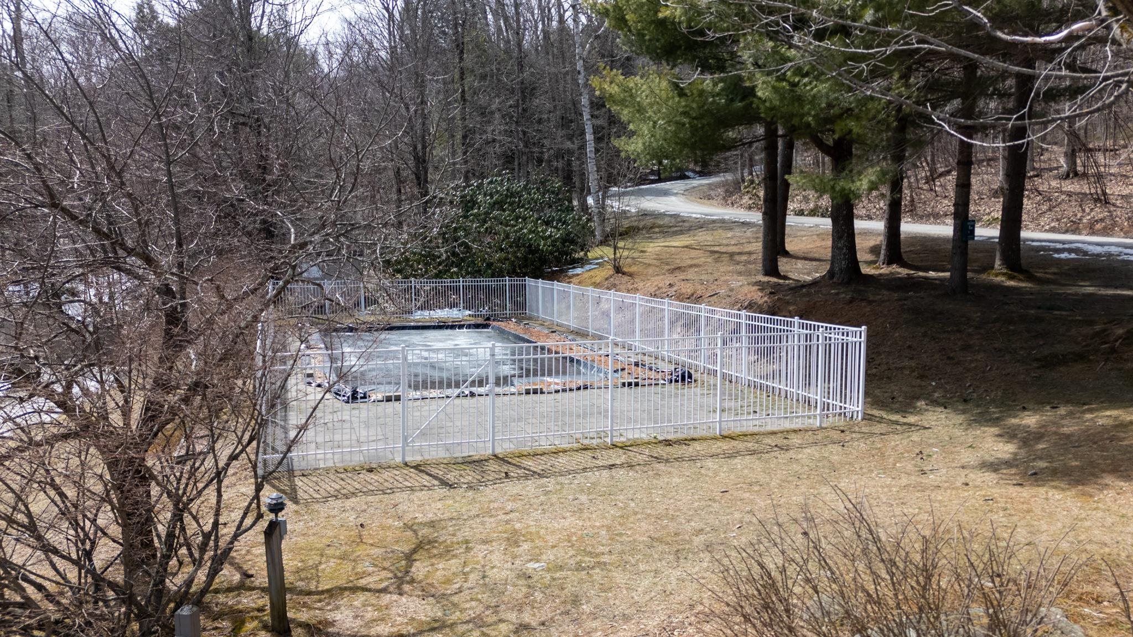

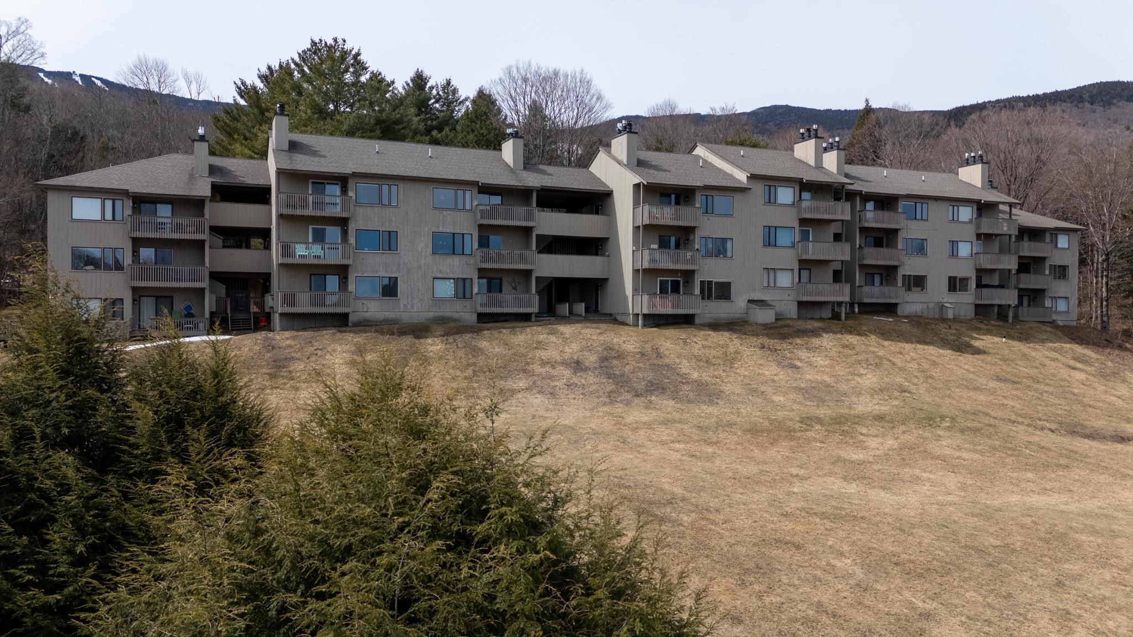
General Property Information
- Property Status:
- Active
- Price:
- $299, 000
- Unit Number
- 3
- Assessed:
- $0
- Assessed Year:
- County:
- VT-Washington
- Acres:
- 0.00
- Property Type:
- Condo
- Year Built:
- 1979
- Agency/Brokerage:
- Jean Meehan
The Meehan Group, Inc. - Bedrooms:
- 2
- Total Baths:
- 2
- Sq. Ft. (Total):
- 988
- Tax Year:
- 2024
- Taxes:
- $3, 914
- Association Fees:
Rare opportunity – a warm weather retreat and a ski season haven! This Snowside condominium, nestled near the base of Sugarbush’s Mt. Ellen, offers something for all seasons. Ski and board in the winter and hike and bike the rest of the year. Want to relax away from the hustle and bustle during warmer weather? Lounge by the pool or read a book in the shade. A tennis buff? No need to travel for a court – there’s one right on site. Beautiful grounds to enjoy year-round. This second-floor end unit has 2 bedrooms – one with a private bath. The new sliding glass door installed in March 2025 opens to a balcony overlooking stunning easterly mountain views. A common laundry facility, a ski tune up space, and a private storage closet for your gear add to the amenities. Mad River Valley’s shops, restaurants, services, biking and hiking trails are within minutes. The wood-burning fireplace is no longer permitted at Snowside and has been closed off - required to be converted to gas for use.
Interior Features
- # Of Stories:
- 1
- Sq. Ft. (Total):
- 988
- Sq. Ft. (Above Ground):
- 988
- Sq. Ft. (Below Ground):
- 0
- Sq. Ft. Unfinished:
- 0
- Rooms:
- 4
- Bedrooms:
- 2
- Baths:
- 2
- Interior Desc:
- Kitchen/Dining, Primary BR w/ BA, Natural Light
- Appliances Included:
- Dishwasher, Range Hood, Range - Electric, Refrigerator
- Flooring:
- Carpet, Other
- Heating Cooling Fuel:
- Water Heater:
- Basement Desc:
Exterior Features
- Style of Residence:
- Flat
- House Color:
- Time Share:
- No
- Resort:
- Exterior Desc:
- Exterior Details:
- Balcony
- Amenities/Services:
- Land Desc.:
- Condo Development, Mountain View, Recreational, Ski Area, Near Skiing
- Suitable Land Usage:
- Roof Desc.:
- Shingle
- Driveway Desc.:
- Common/Shared
- Foundation Desc.:
- Concrete
- Sewer Desc.:
- Community
- Garage/Parking:
- No
- Garage Spaces:
- 0
- Road Frontage:
- 0
Other Information
- List Date:
- 2025-04-23
- Last Updated:


