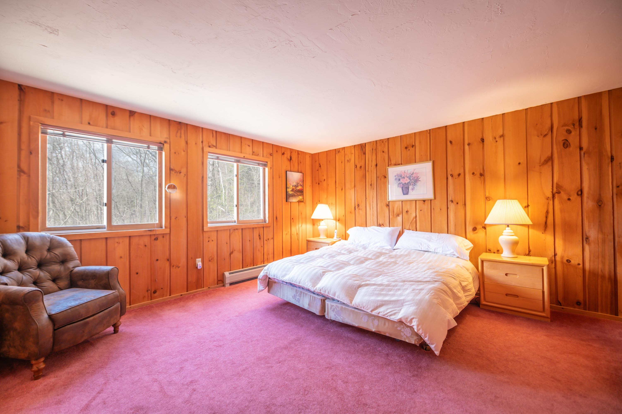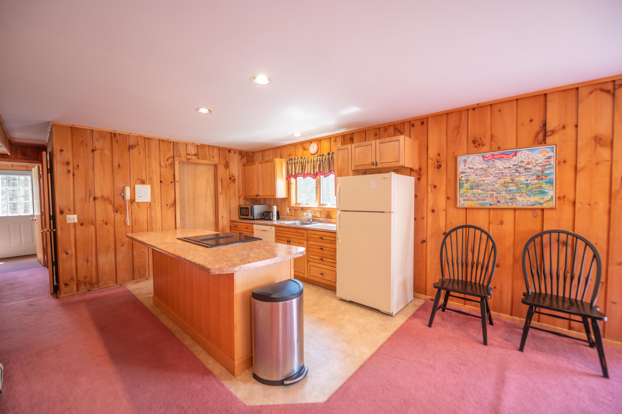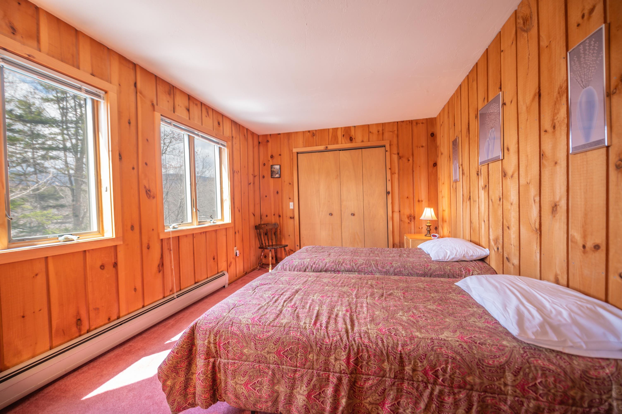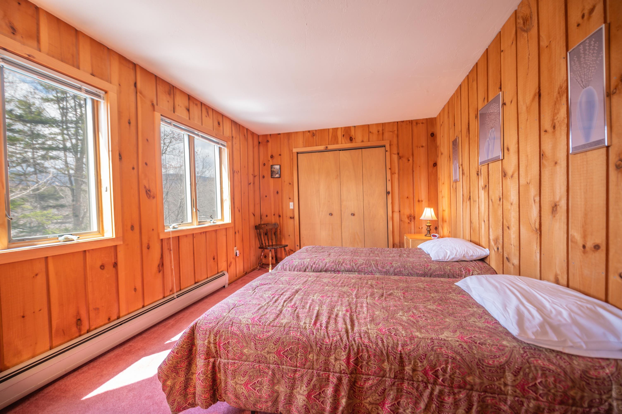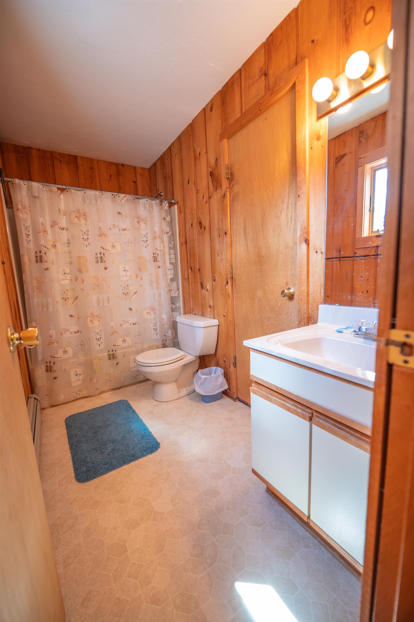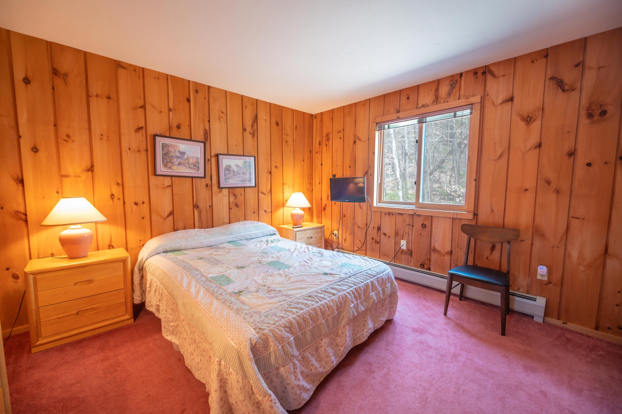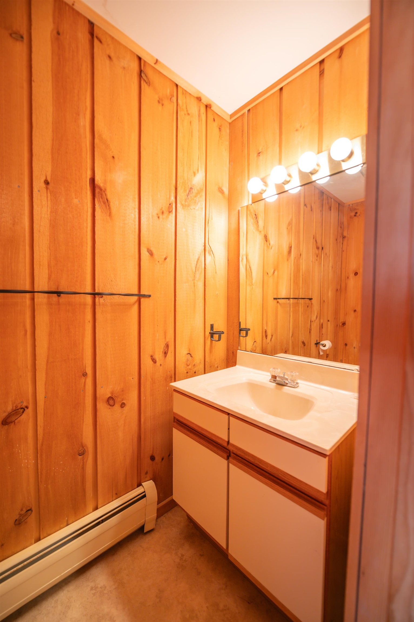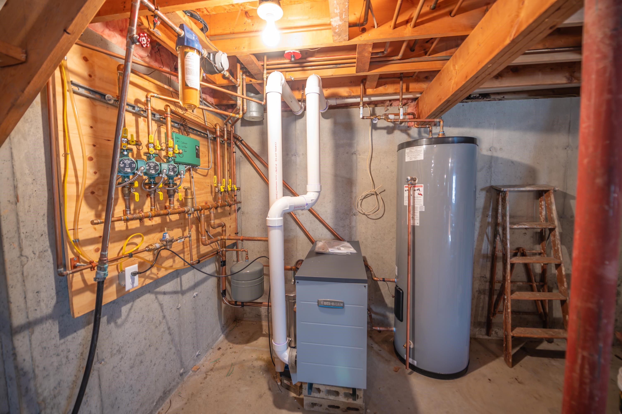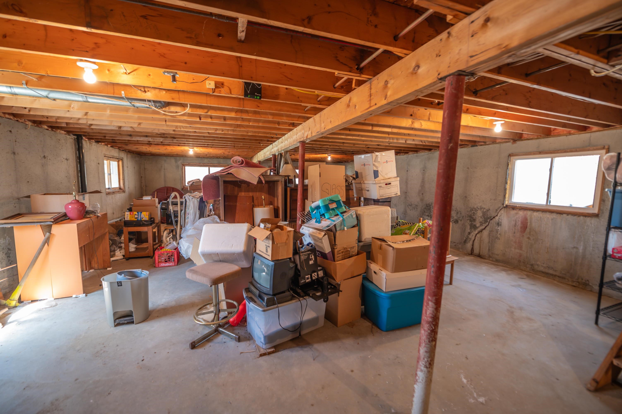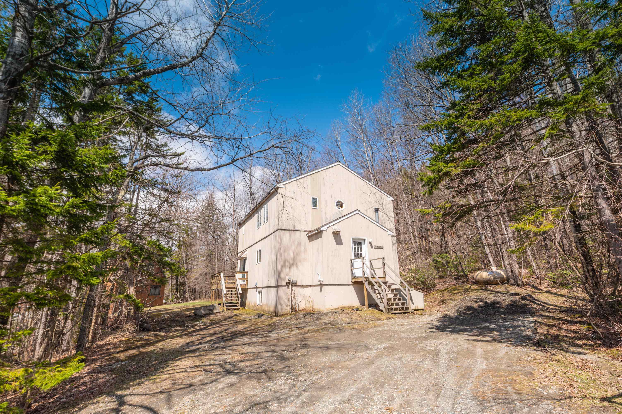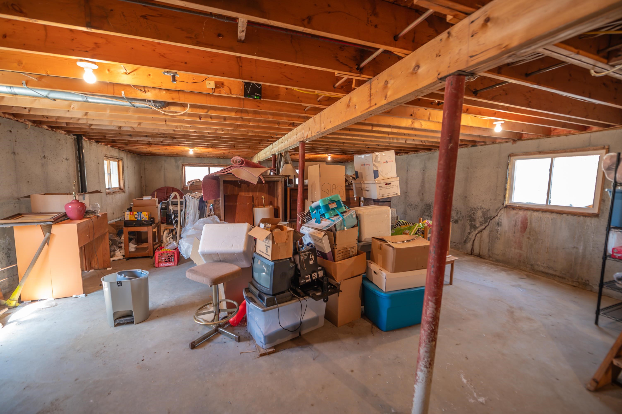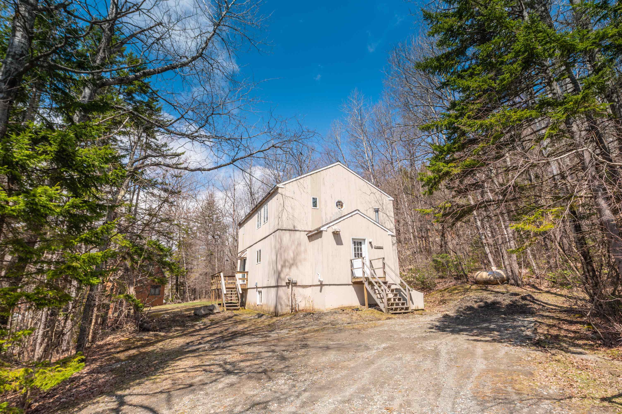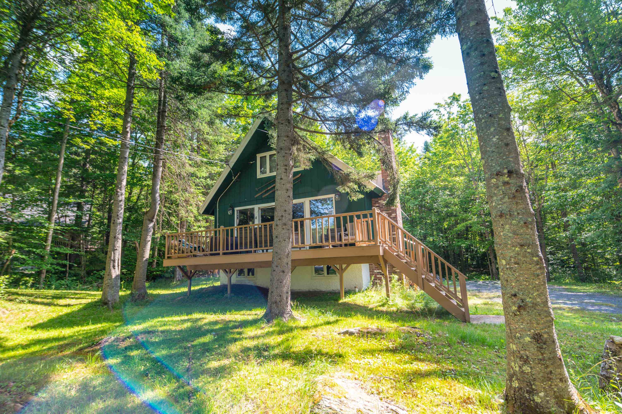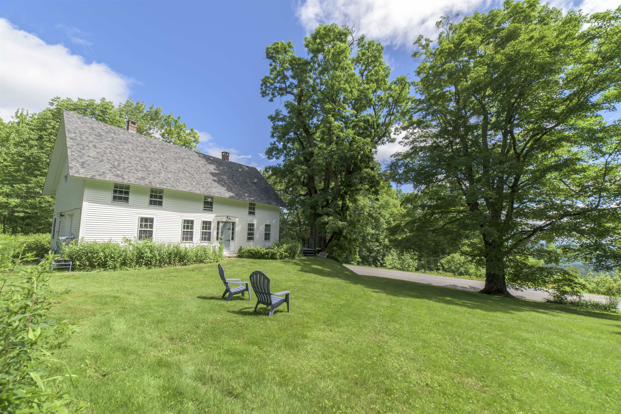1 of 18
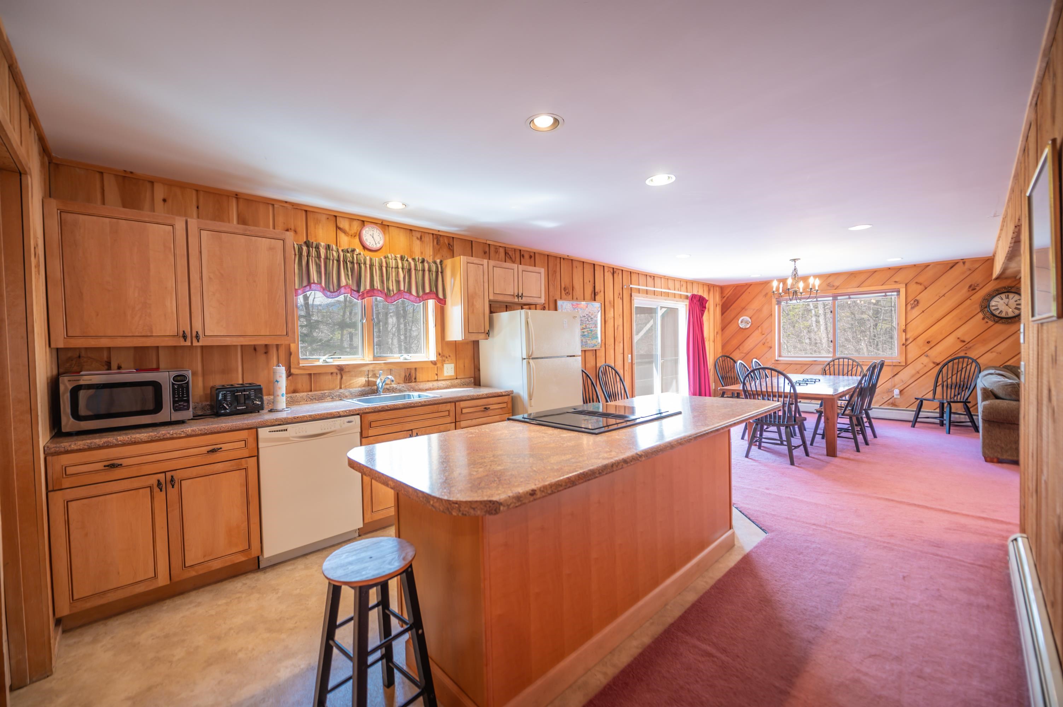
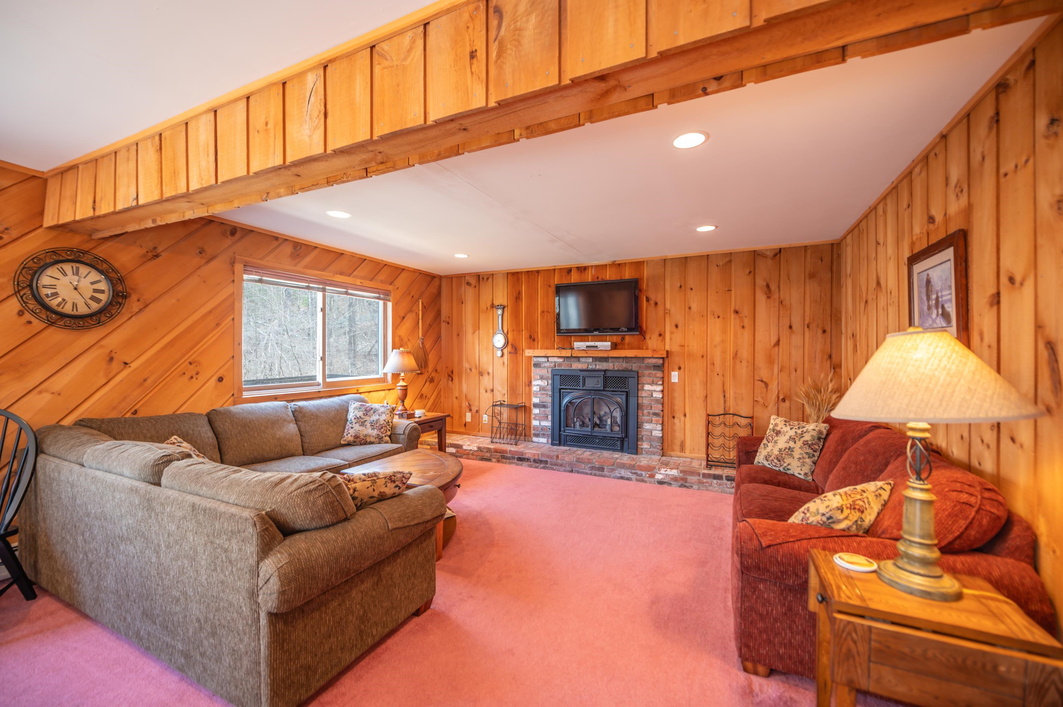
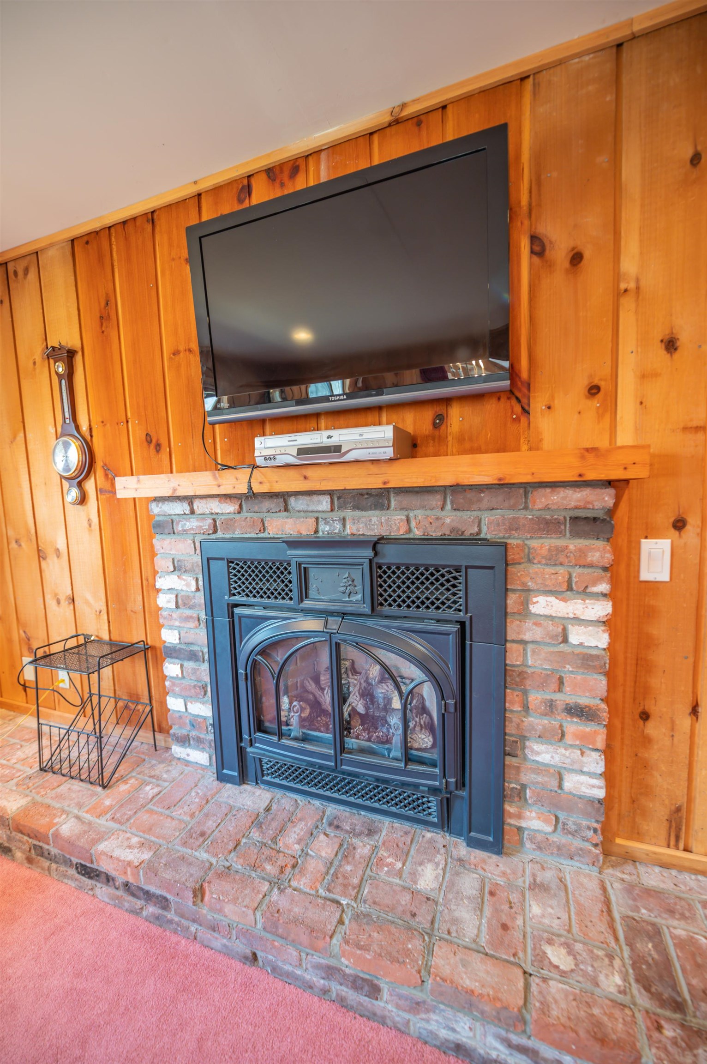
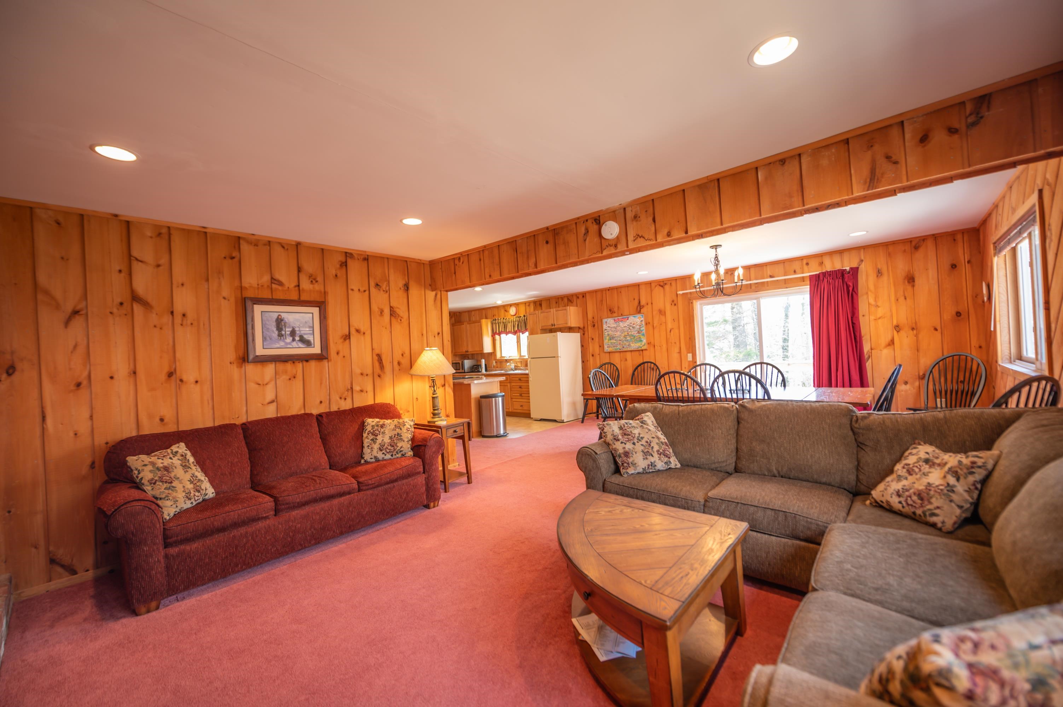

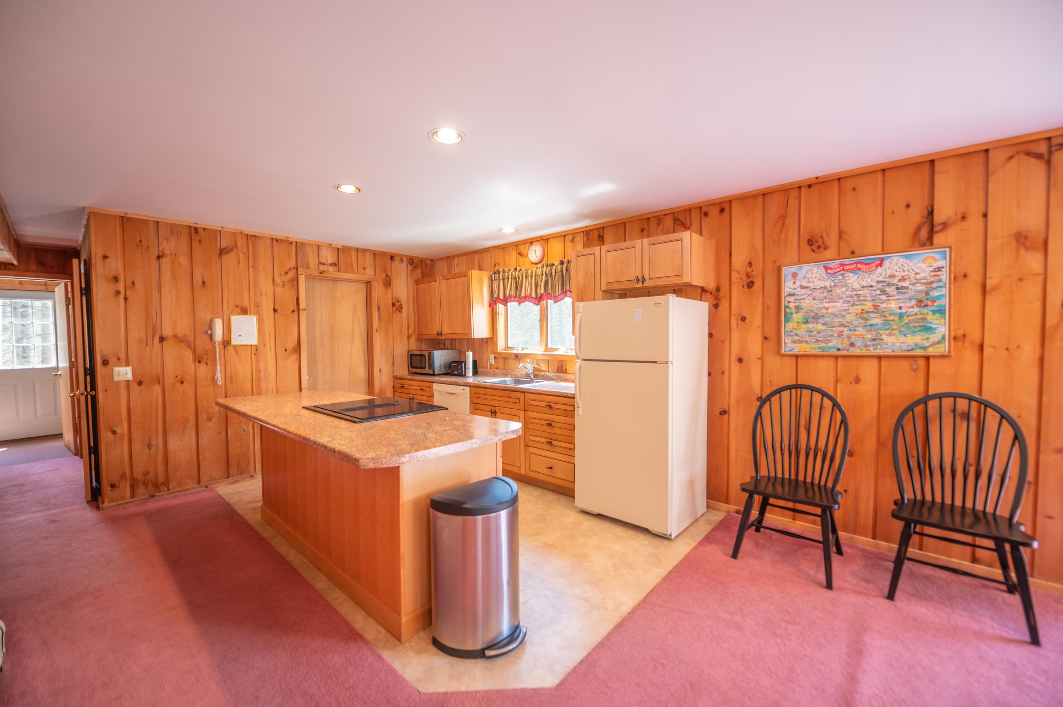
General Property Information
- Property Status:
- Active Under Contract
- Price:
- $499, 000
- Assessed:
- $0
- Assessed Year:
- County:
- VT-Windham
- Acres:
- 0.44
- Property Type:
- Single Family
- Year Built:
- 1988
- Agency/Brokerage:
- Adam Palmiter
Berkley & Veller Greenwood Country - Bedrooms:
- 4
- Total Baths:
- 3
- Sq. Ft. (Total):
- 2060
- Tax Year:
- 2024
- Taxes:
- $6, 544
- Association Fees:
When you picture a rustic and woodsy Vermont retreat, but with modern comforts, this is that home. Spacious chalet style home located conveniently on the MOOver shuttle route 3 miles from the Mount Snow Ski Resort. This 4 bedroom, 2.5 bath home has exposed natural woodwork throughout, a great open concept floor plan with large living room and updated gas fireplace on brick hearth, direct views of both Mount Snow and Haystack trails, beautiful natural light through mostly new windows, a new kitchen with granite counters, walk-in pantry and laundry, entry mudroom for gear, a main floor guest bedroom, an upstairs primary suite with large bath and great views, 2 more guest bedrooms upstairs with a jack and jill bath. There is a 1000+ sqft lower level with full size windows that could be finished for tremendous extra space. Less obvious features including a recently updated heating system with hot water off the boiler, direct snowmobile trail access, snow removal and trash service, and a convenient location with sewer, for peace of mind. The home has plenty of room to stretch, without being too much to maintain, yet is a great location with easy access to local amenities. Enjoy a quick drive or shuttle to skiing, skip into town for dining or shopping, or in the summer enjoy the nearby valley trail for hiking and biking, and great local lakes for swimming and boating. This is a great option for 4 season enjoyment and with great rental potential!
Interior Features
- # Of Stories:
- 2
- Sq. Ft. (Total):
- 2060
- Sq. Ft. (Above Ground):
- 2060
- Sq. Ft. (Below Ground):
- 0
- Sq. Ft. Unfinished:
- 1072
- Rooms:
- 7
- Bedrooms:
- 4
- Baths:
- 3
- Interior Desc:
- Gas Fireplace, 1 Fireplace, Kitchen/Dining, Natural Light, Natural Woodwork
- Appliances Included:
- Down Draft Cooktop, Dishwasher, Dryer, Refrigerator, Washer, Electric Stove, Water Heater off Boiler
- Flooring:
- Carpet, Tile
- Heating Cooling Fuel:
- Water Heater:
- Basement Desc:
- Full, Unfinished
Exterior Features
- Style of Residence:
- Chalet
- House Color:
- Time Share:
- No
- Resort:
- Exterior Desc:
- Exterior Details:
- Deck
- Amenities/Services:
- Land Desc.:
- Level, Mountain View, Trail/Near Trail, View, Near Skiing, Near Snowmobile Trails, Near Public Transportatn
- Suitable Land Usage:
- Roof Desc.:
- Shingle
- Driveway Desc.:
- Gravel
- Foundation Desc.:
- Concrete
- Sewer Desc.:
- Public
- Garage/Parking:
- No
- Garage Spaces:
- 0
- Road Frontage:
- 0
Other Information
- List Date:
- 2025-04-24
- Last Updated:


