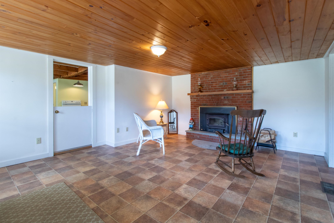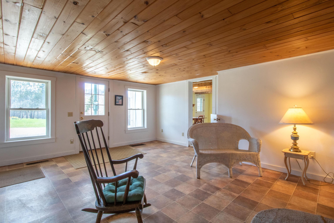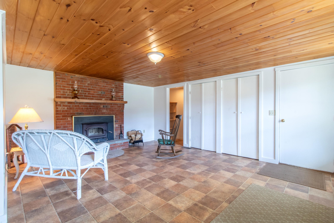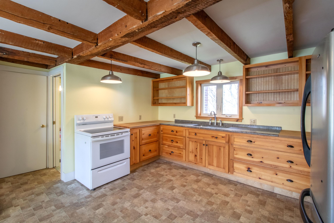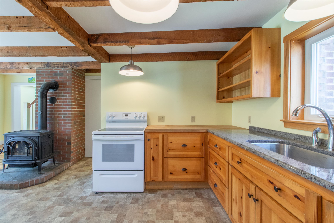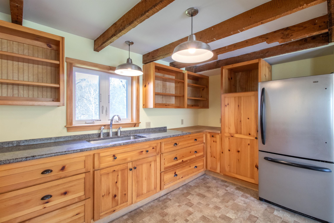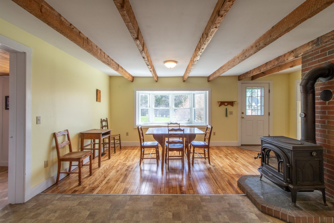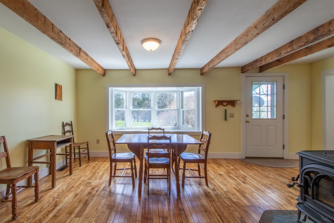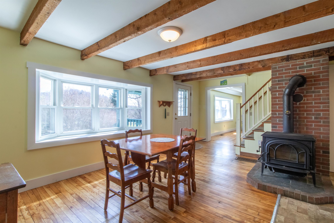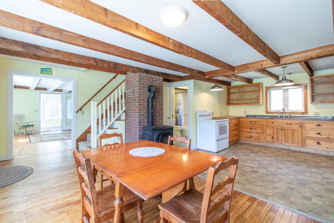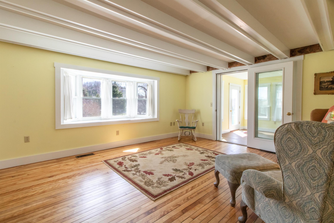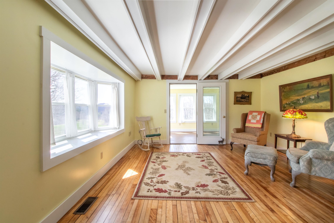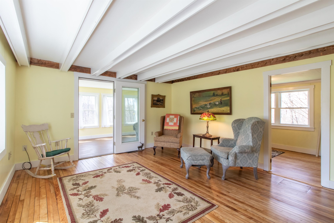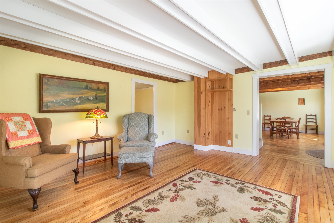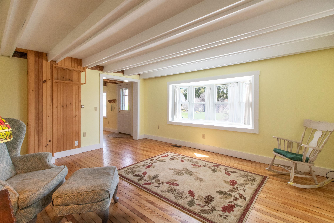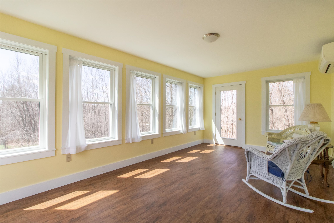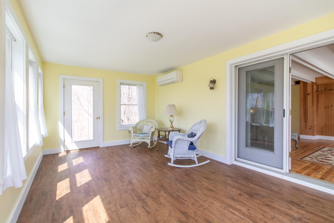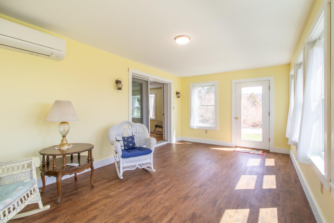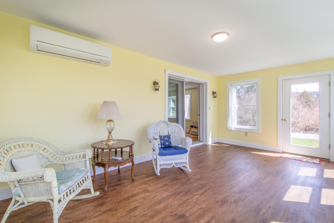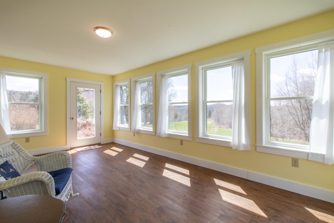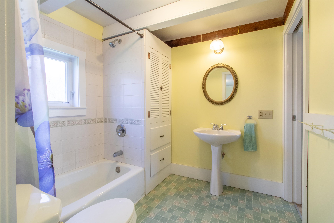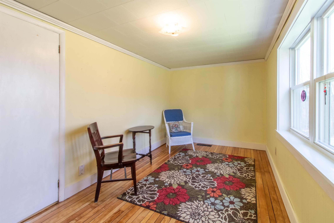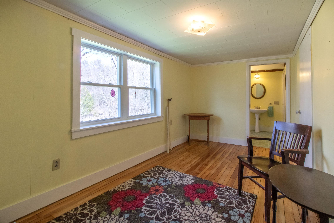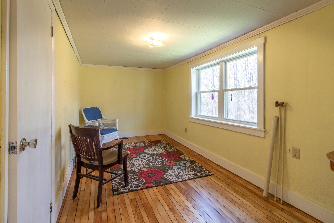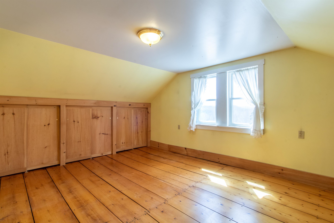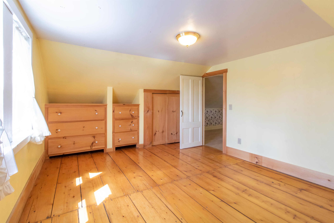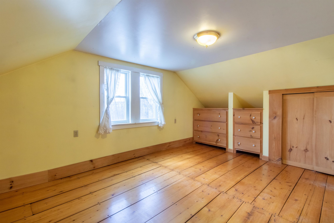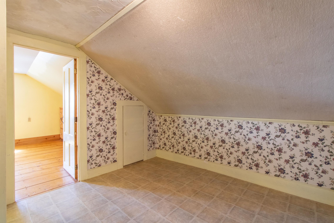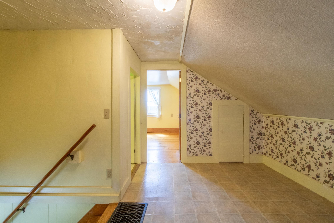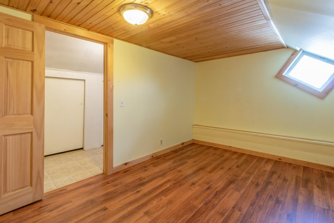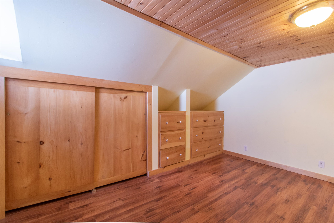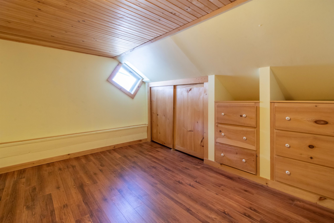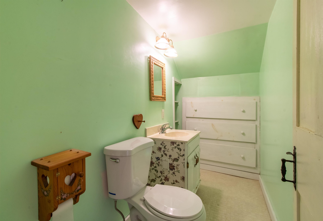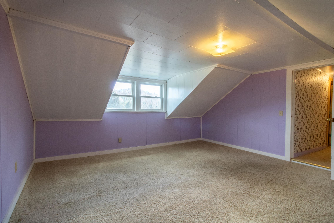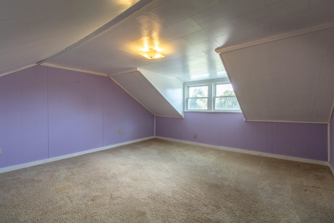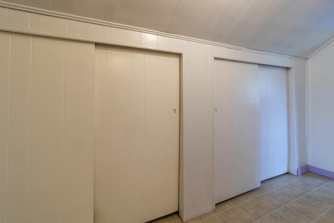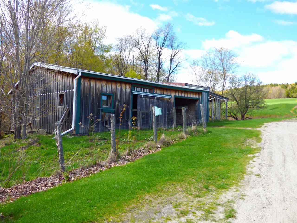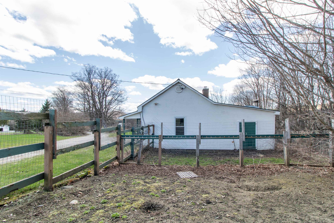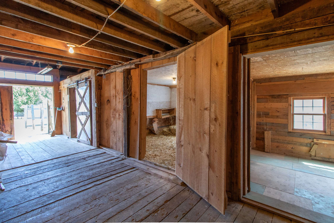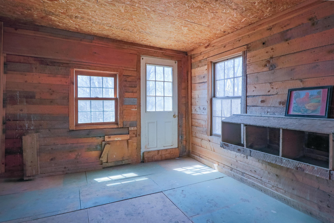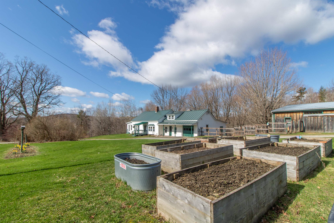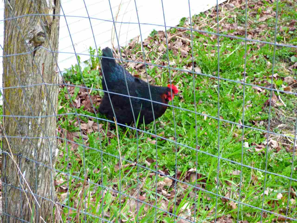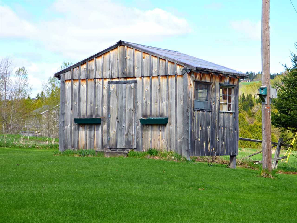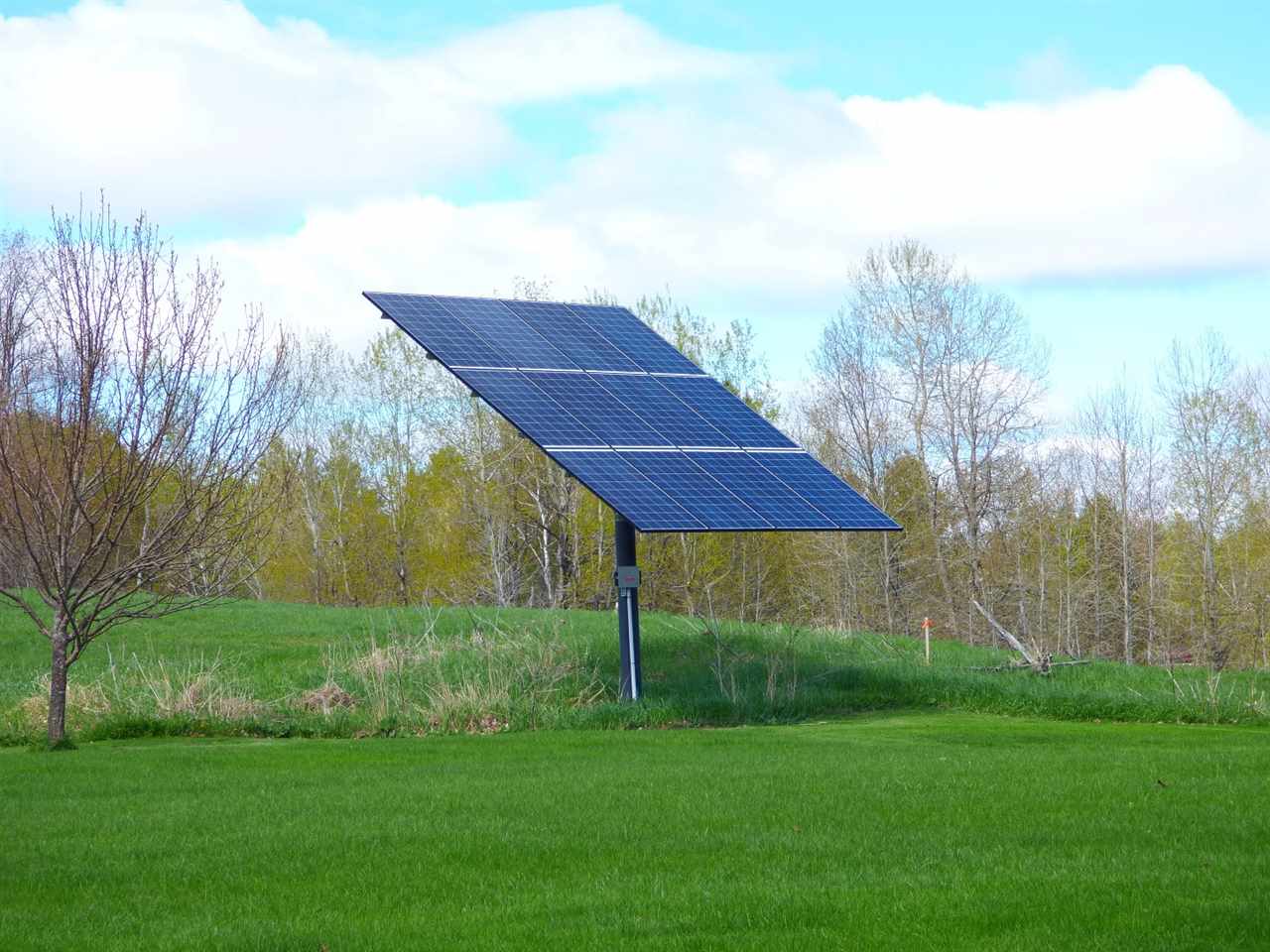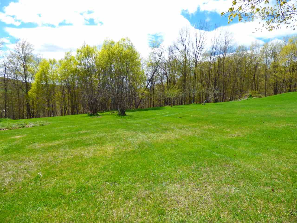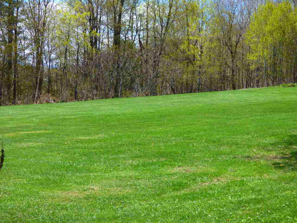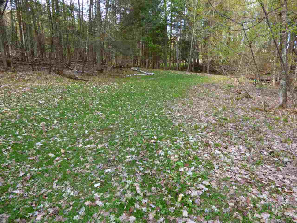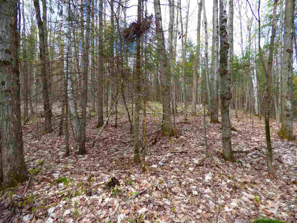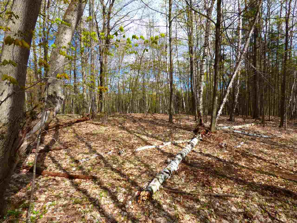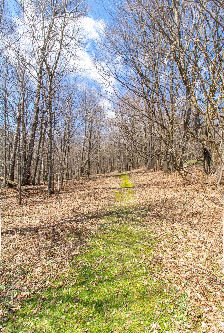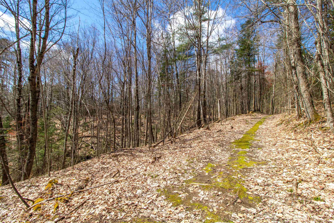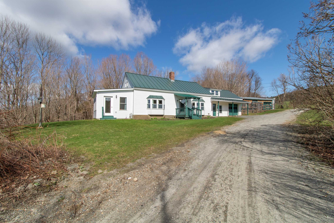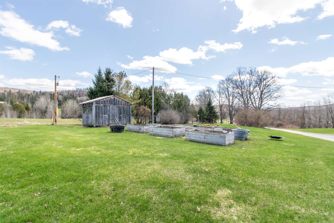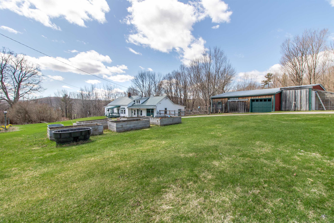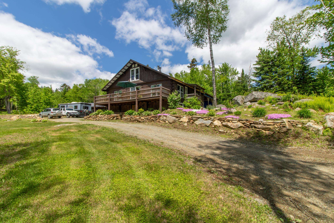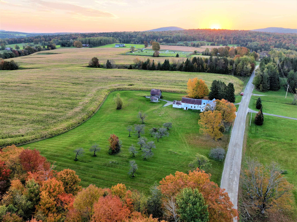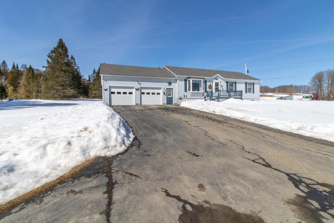1 of 60

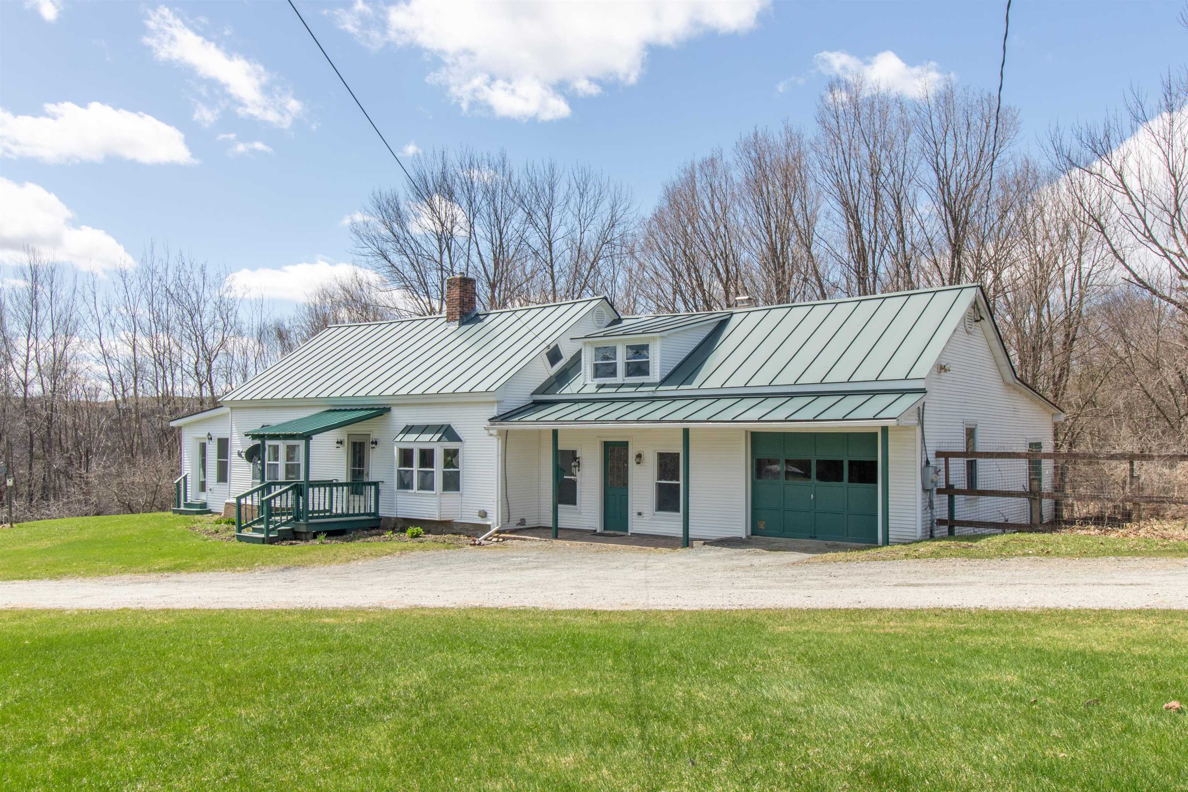
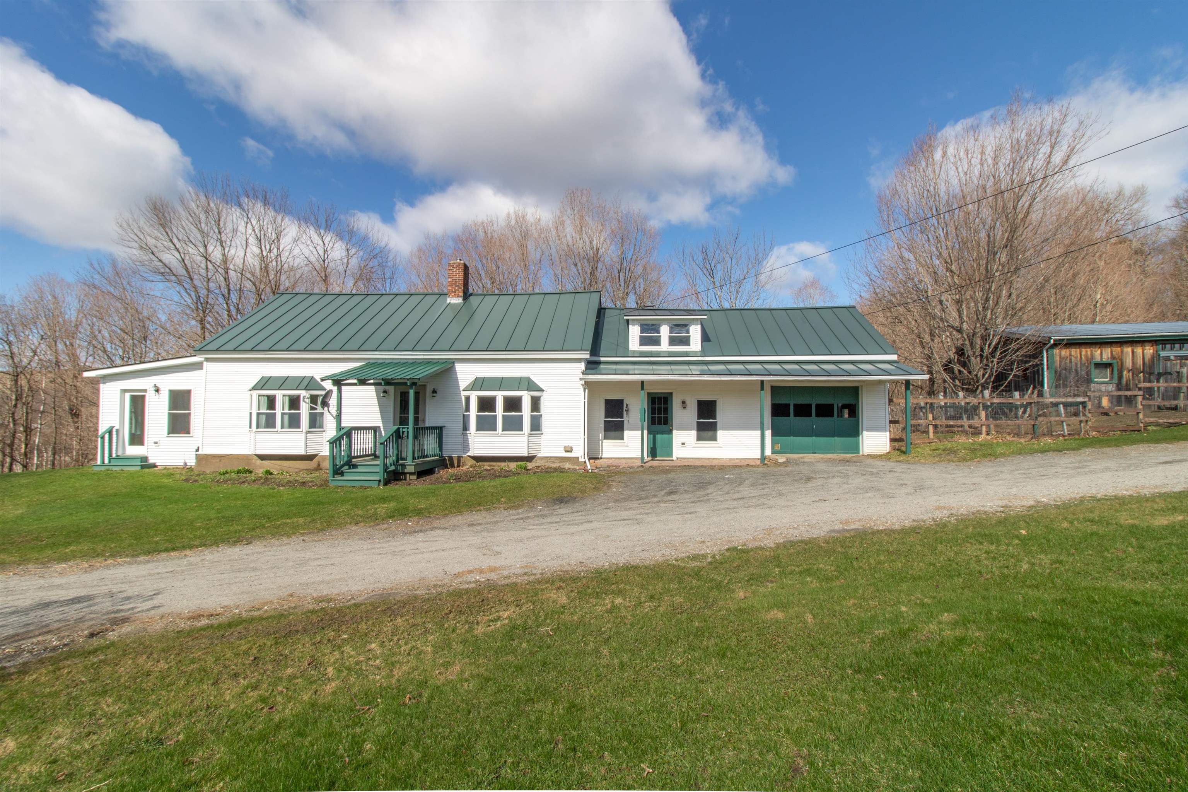
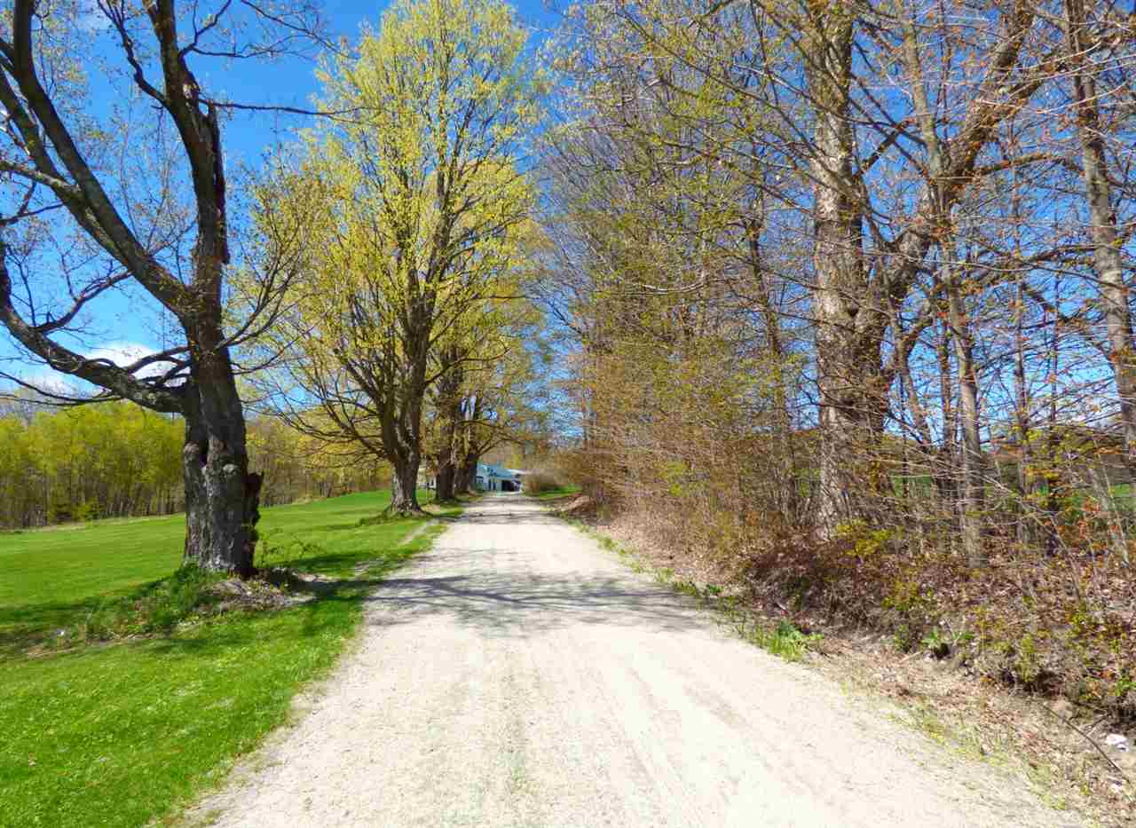
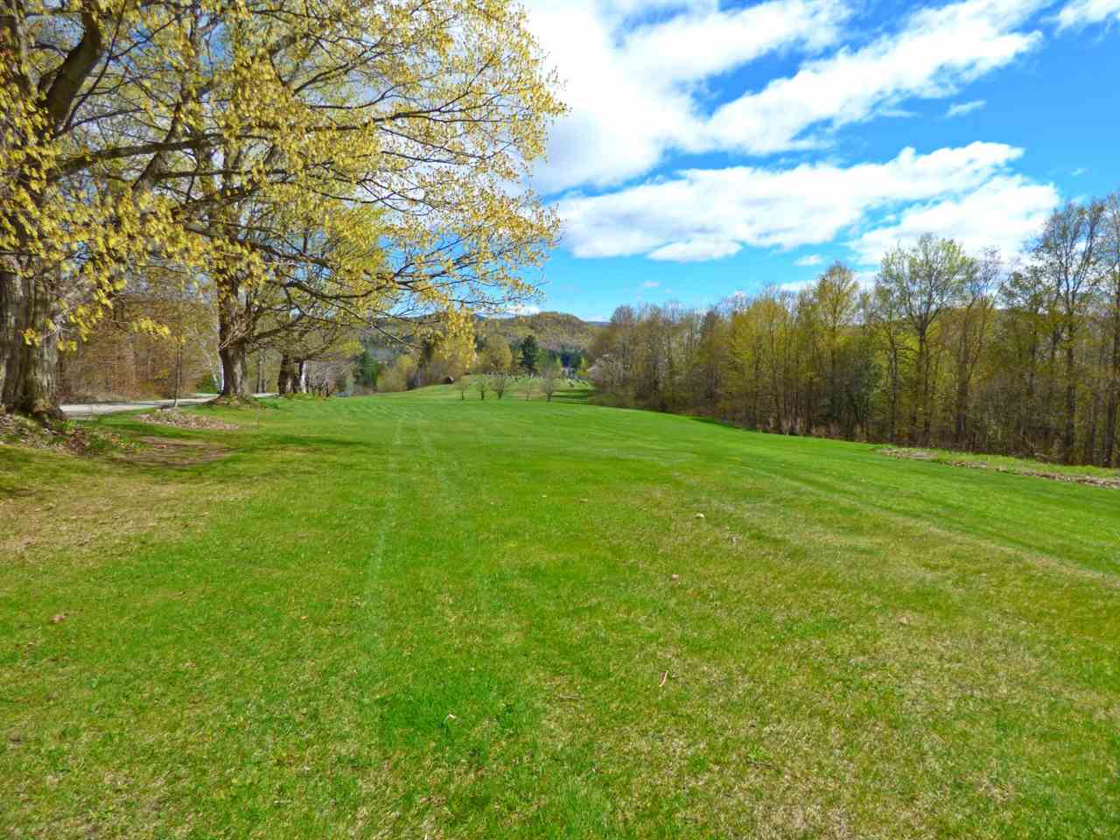

General Property Information
- Property Status:
- Active
- Price:
- $374, 900
- Assessed:
- $0
- Assessed Year:
- County:
- VT-Orleans
- Acres:
- 6.92
- Property Type:
- Single Family
- Year Built:
- 1850
- Agency/Brokerage:
- Constance Isabelle
Century 21 Farm & Forest - Bedrooms:
- 3
- Total Baths:
- 2
- Sq. Ft. (Total):
- 1994
- Tax Year:
- 2024
- Taxes:
- $3, 698
- Association Fees:
Classic 1850s Cape-Style Farmhouse on 6.92± Acres Perched on a knoll at the end of a quiet country lane, this timeless Cape-style farmhouse blends historic charm with thoughtful modern updates. The home features a standing seam metal roof, maintenance-free siding, new Harvey windows, and a freshly painted interior and exterior. The heart of the home is the updated kitchen, complete with granite and butcher block countertops, a dining area, and a cozy Jotul wood stove. The main level also includes a spacious family room with fireplace, a full bath, laundry/office space, and a sunlit living room that opens onto year round sunroom overlooking open field with apple trees and blueberry bushes. Upstairs are three bedrooms, two of which include custom cabinetry handcrafted by a local artisan. Additional features include: Attached single-car garage Outbuildings: small barn (ideal for chickens) fenced in area, shed , detached single-car garage, and a separate garden shed. 12-panel pole-mounted solar array that helps keep electric bills low Approximately 40% open fields and 60% mature woods Surveyed and permitted 1.04± acre parcel with conventional septic system design approval—great potential for future development Enjoy the peace and privacy of country living. Whether you're seeking a mini-farm, homestead, or simply a serene retreat, this property offers the best of rural Vermont living.
Interior Features
- # Of Stories:
- 1.75
- Sq. Ft. (Total):
- 1994
- Sq. Ft. (Above Ground):
- 1994
- Sq. Ft. (Below Ground):
- 0
- Sq. Ft. Unfinished:
- 851
- Rooms:
- 9
- Bedrooms:
- 3
- Baths:
- 2
- Interior Desc:
- Central Vacuum, Fireplace - Wood, Kitchen/Dining, Security Door(s)
- Appliances Included:
- Range - Electric, Refrigerator, Water Heater - Electric
- Flooring:
- Hardwood, Laminate, Softwood
- Heating Cooling Fuel:
- Water Heater:
- Basement Desc:
- Crawl Space, Full
Exterior Features
- Style of Residence:
- Farmhouse
- House Color:
- White
- Time Share:
- No
- Resort:
- No
- Exterior Desc:
- Exterior Details:
- Barn, Fence - Full, Garden Space, Outbuilding, Shed, Window Screens, Windows - Double Pane, Porch - Heated
- Amenities/Services:
- Land Desc.:
- Agricultural, Country Setting, Farm, Field/Pasture, Lake View, Level, Mountain View, Open, Recreational, Secluded, Sloping, Walking Trails, Wooded
- Suitable Land Usage:
- Agriculture, Farm, Recreation, Residential, Woodland
- Roof Desc.:
- Standing Seam
- Driveway Desc.:
- Gravel, Right-Of-Way (ROW)
- Foundation Desc.:
- Concrete, Stone
- Sewer Desc.:
- Septic
- Garage/Parking:
- Yes
- Garage Spaces:
- 2
- Road Frontage:
- 0
Other Information
- List Date:
- 2025-04-24
- Last Updated:


