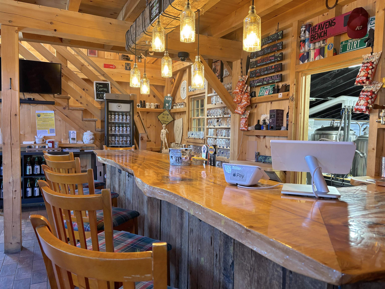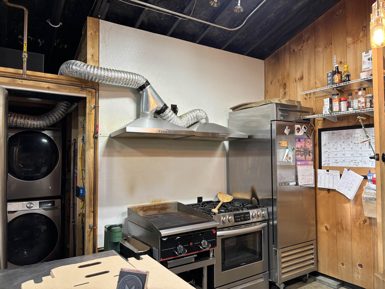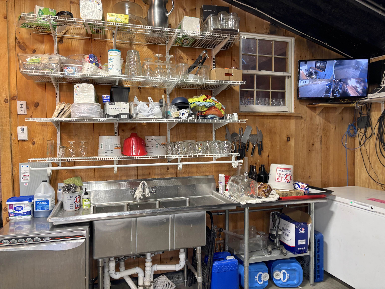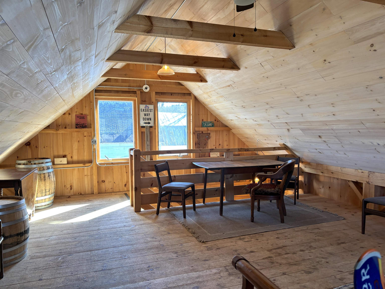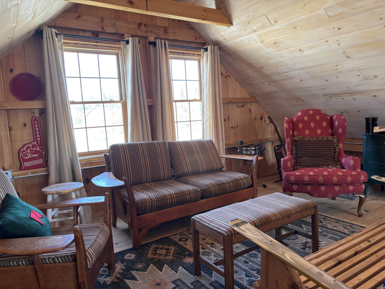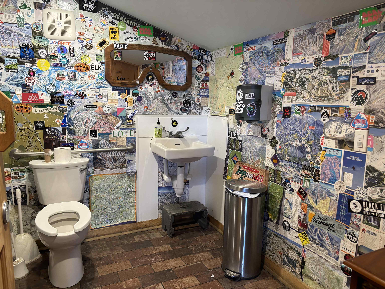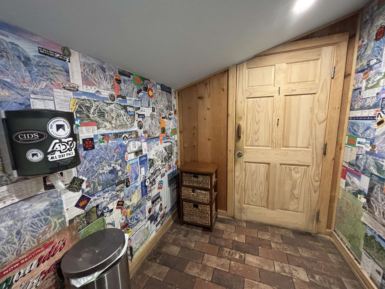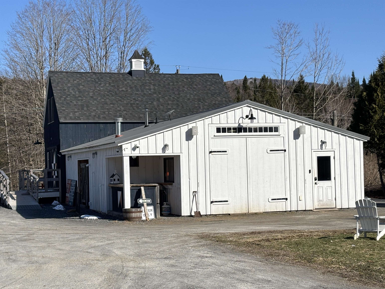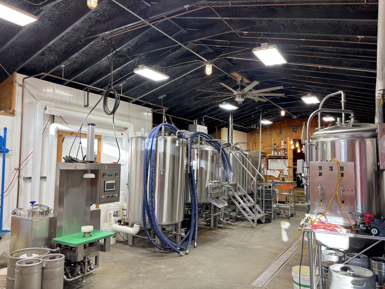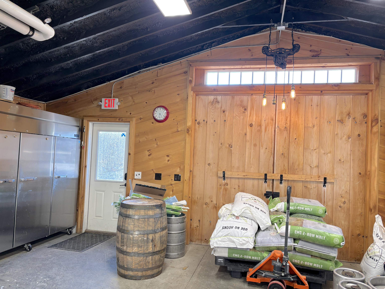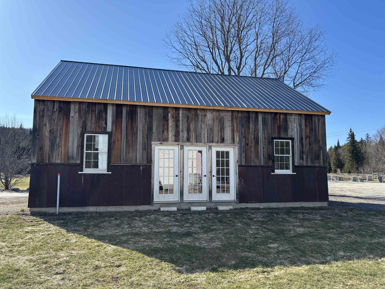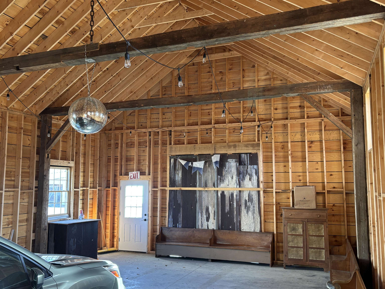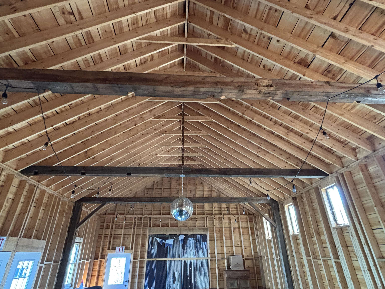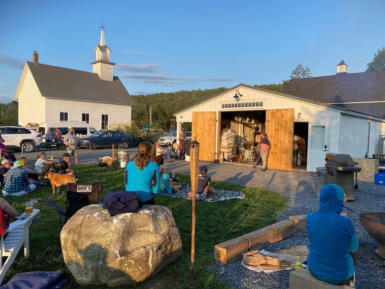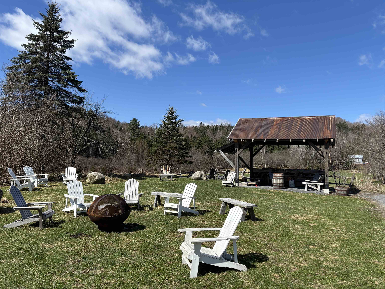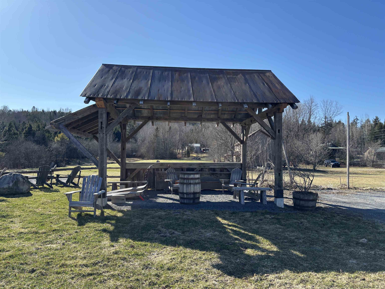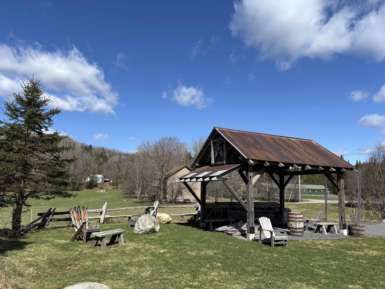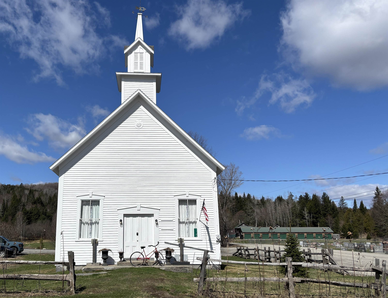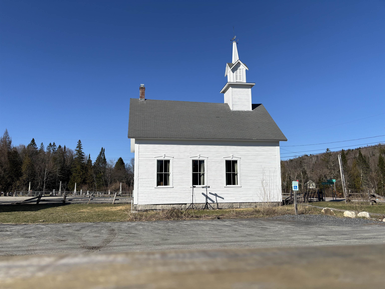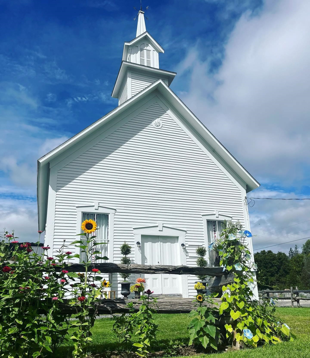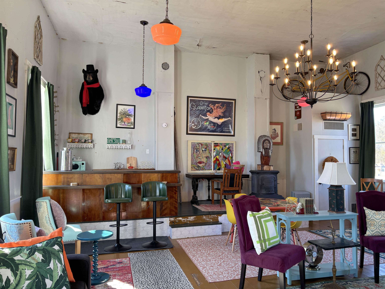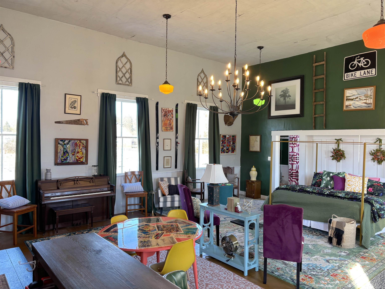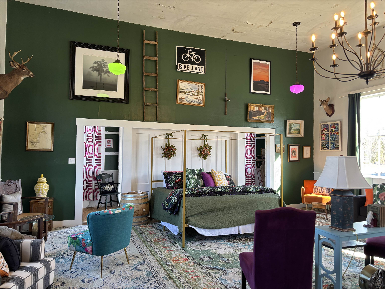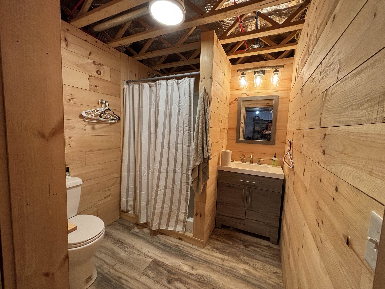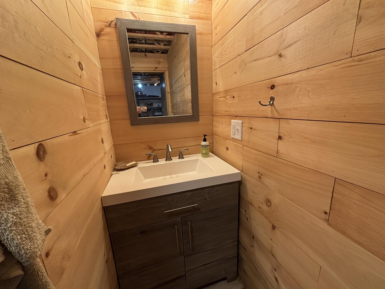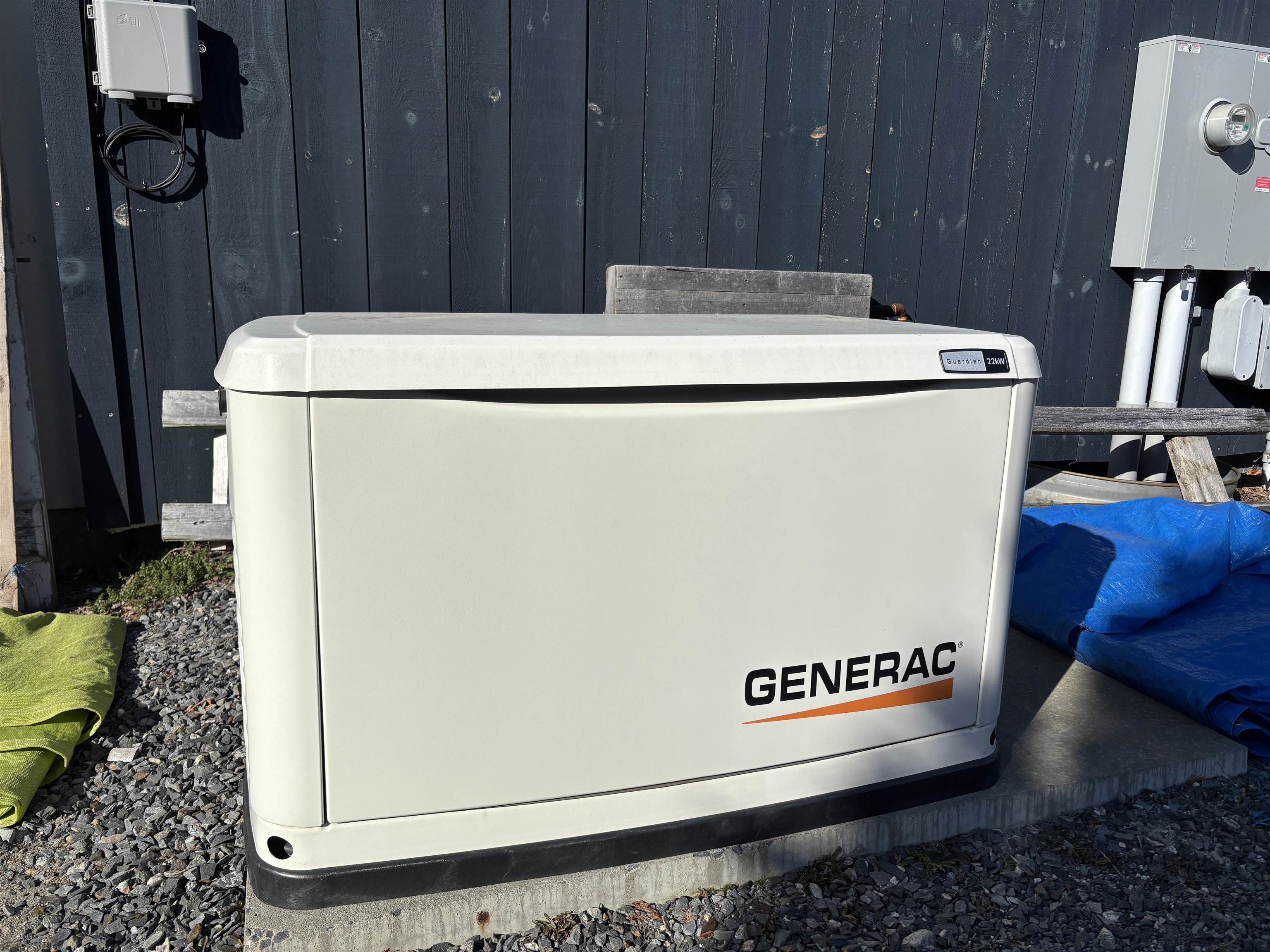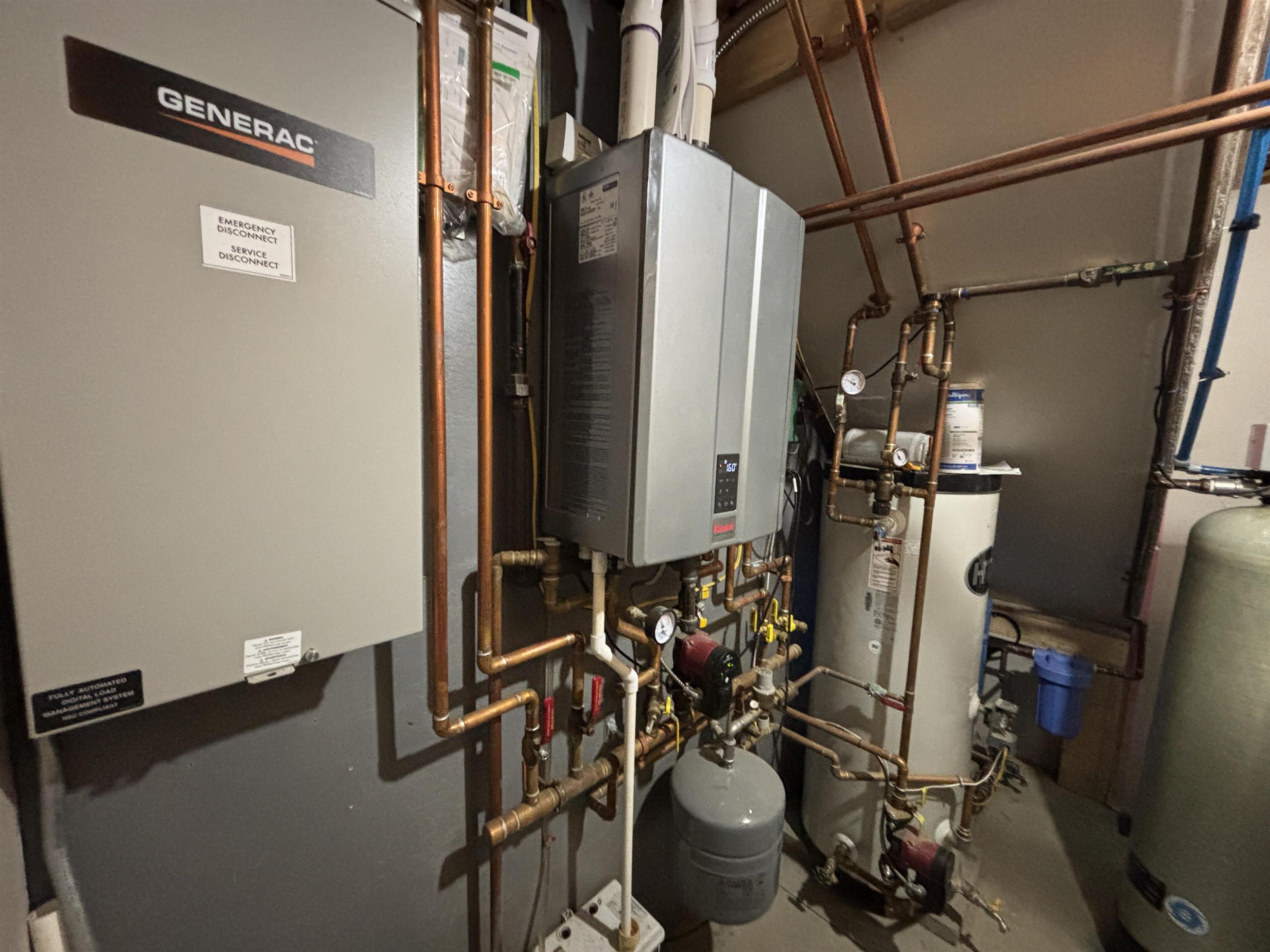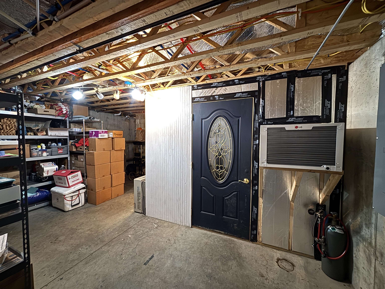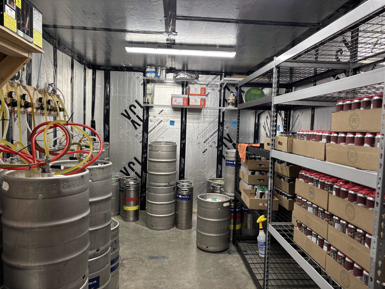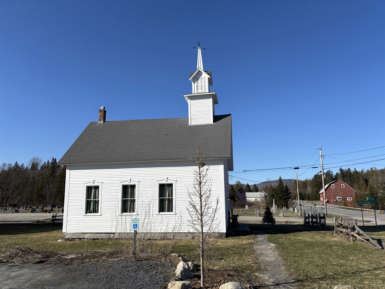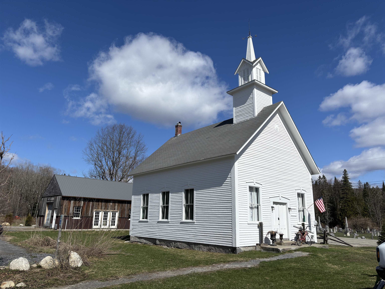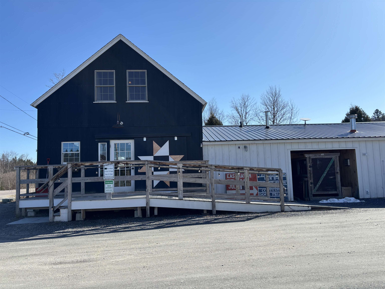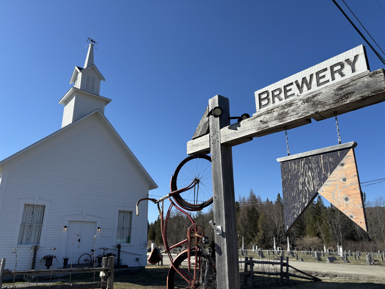1 of 39
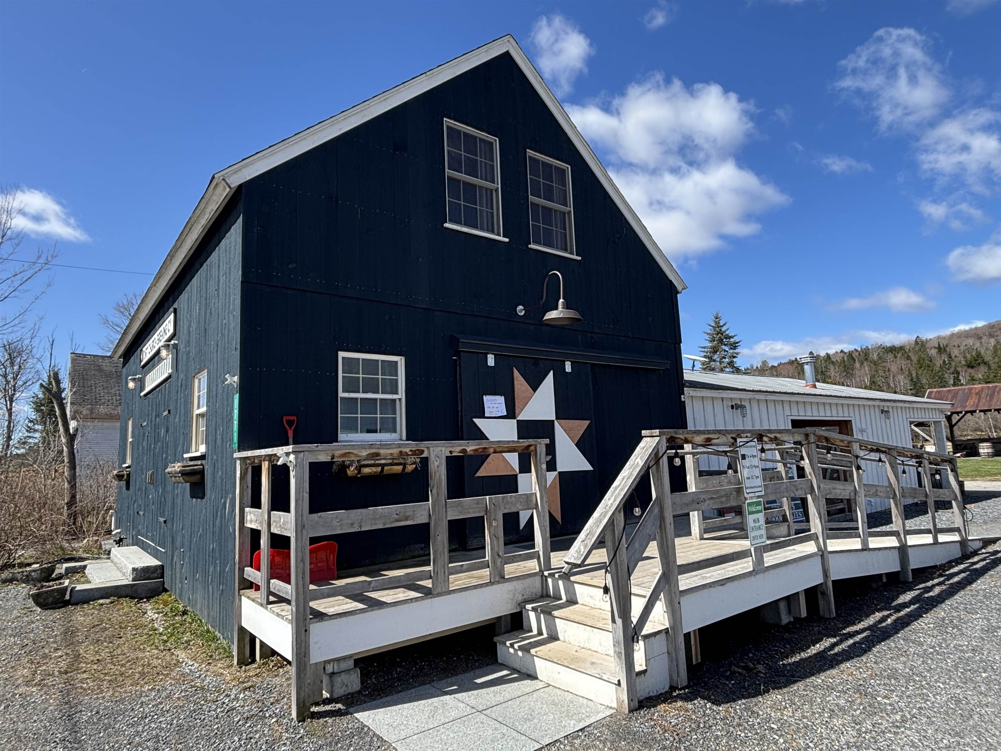
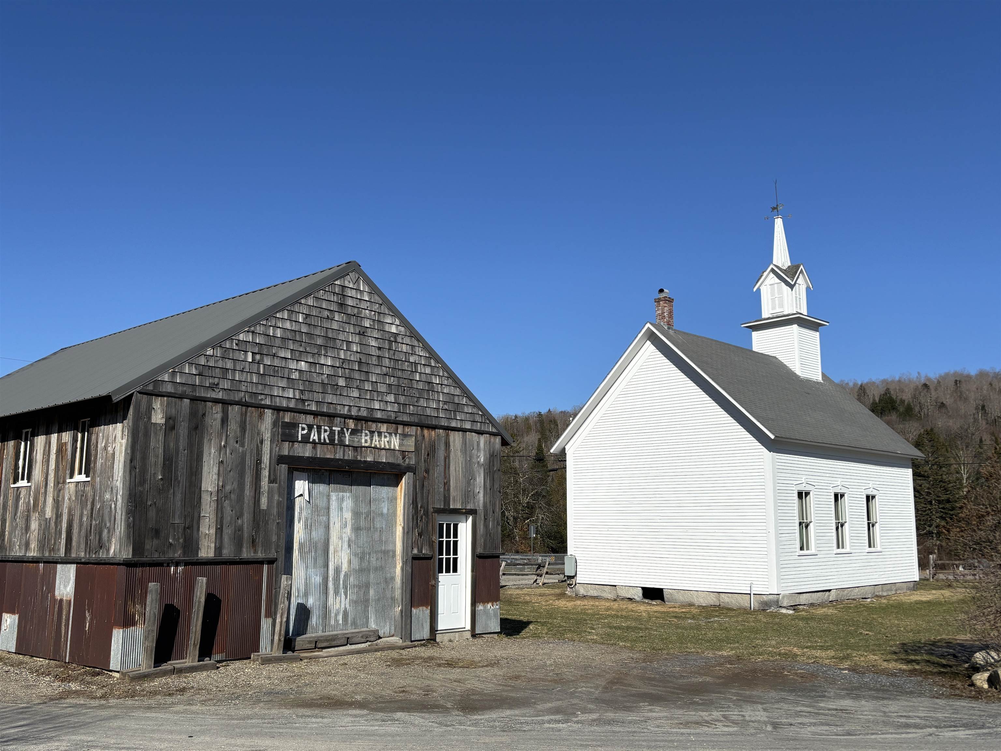
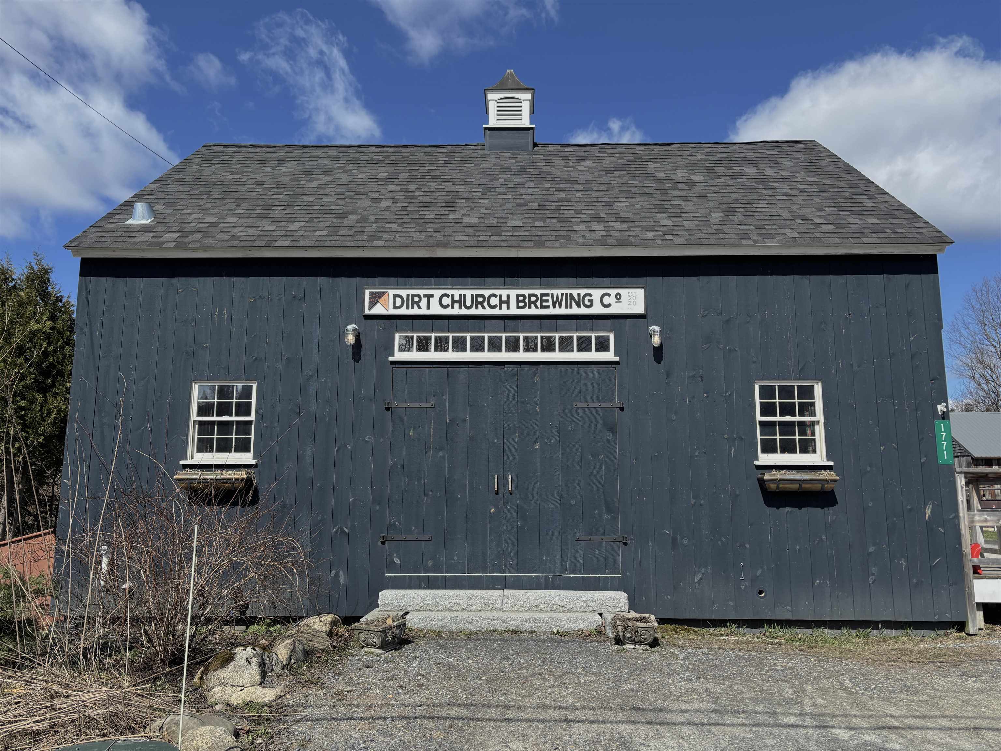
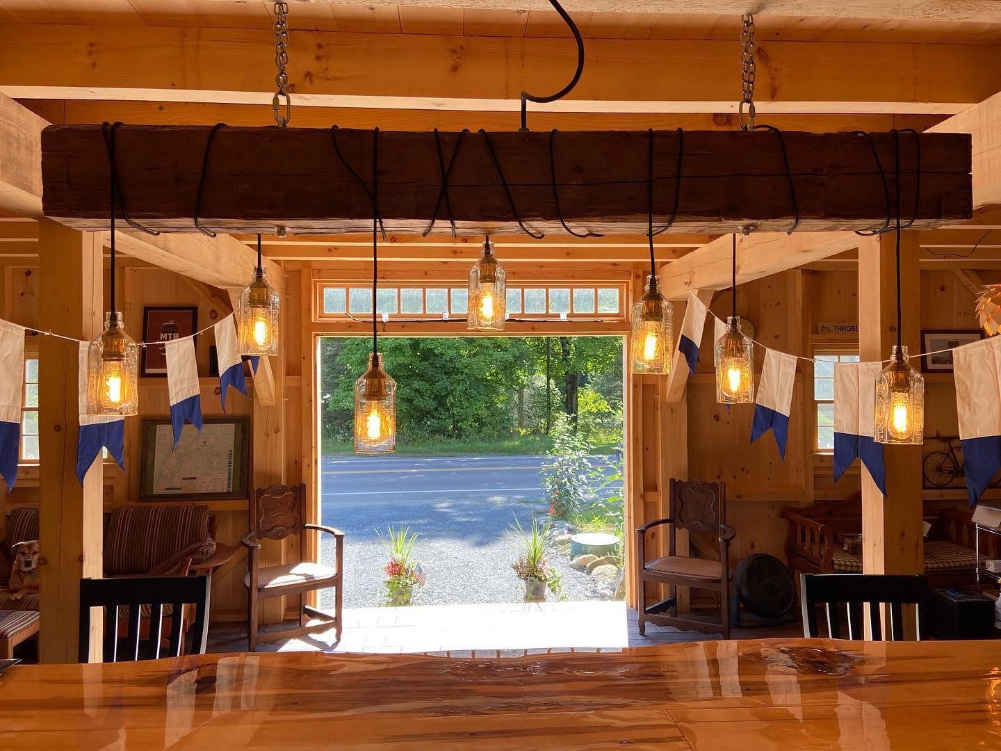

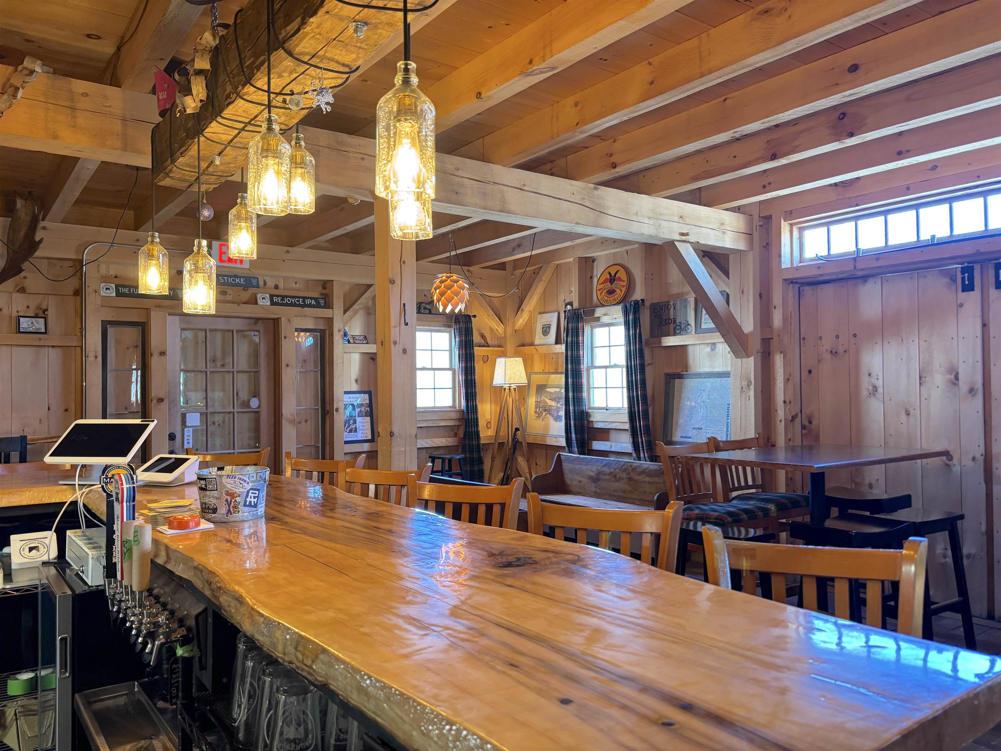
General Property Information
- Property Status:
- Active Under Contract
- Price:
- $599, 000
- Assessed:
- $0
- Assessed Year:
- County:
- VT-Essex
- Acres:
- 0.78
- Property Type:
- Single Family
- Year Built:
- 2021
- Agency/Brokerage:
- Vanessa Welch
Better Real Estate LLP - Bedrooms:
- 1
- Total Baths:
- 2
- Sq. Ft. (Total):
- 2800
- Tax Year:
- 2024
- Taxes:
- $5, 943
- Association Fees:
MOTIVATED SELLER! LOOKING TO HEAR OFFERS. A Business development dream! Newly constructed main building in 2021. This highly accessible property has been successfully operating as a mixed use light industrial manufacturing, distribution center, food and beverage business with retail space, and additional income producing hospitality or residential space. This property has no limit to what you could make it, with open potential for additional multiple commercial and/or residential tenants. Owner occupied opportunity, level corner lot, business friendly zoning, Act 250 exempt, school choice for future owners/tenants, a customizable commercial manufacturing space with kitchen, including historic outbuildings bring charm and additional residential revenue, storage, or any commercial development to suit your needs. Light filled chapel with expansive volume ideal for an art studio or music venue/studio. Direct access to Route 114, 10 minutes or less in any direction to access world class recreation at Burke Mountain, Kingdom Trails, VAST and many pristine lakes. ****INTERESTED PARTIES MAY NOT GO TO THE PROPERTY OR SPEAK TO A MEMBER OF STAFF. IF YOU ARE INTERESTED IN VIEWING THIS PROPERTY YOU MUST DO SO WITH A BROKER**
Interior Features
- # Of Stories:
- 2
- Sq. Ft. (Total):
- 2800
- Sq. Ft. (Above Ground):
- 2800
- Sq. Ft. (Below Ground):
- 0
- Sq. Ft. Unfinished:
- 0
- Rooms:
- 3
- Bedrooms:
- 1
- Baths:
- 2
- Interior Desc:
- Bar, Cathedral Ceiling, Furnished, Natural Light
- Appliances Included:
- Flooring:
- Brick, Wood, Cork
- Heating Cooling Fuel:
- Water Heater:
- Basement Desc:
- Bulkhead, Concrete, Concrete Floor, Unfinished, Interior Access, Exterior Access
Exterior Features
- Style of Residence:
- Post and Beam
- House Color:
- Time Share:
- No
- Resort:
- Exterior Desc:
- Exterior Details:
- Gazebo, Outbuilding, Storage
- Amenities/Services:
- Land Desc.:
- Corner, Level, Major Road Frontage, Mountain View, Near Skiing
- Suitable Land Usage:
- Roof Desc.:
- Metal, Asphalt Shingle
- Driveway Desc.:
- Gravel
- Foundation Desc.:
- Poured Concrete
- Sewer Desc.:
- 1000 Gallon, Concrete, Holding Tank
- Garage/Parking:
- Yes
- Garage Spaces:
- 4
- Road Frontage:
- 183
Other Information
- List Date:
- 2025-04-24
- Last Updated:


