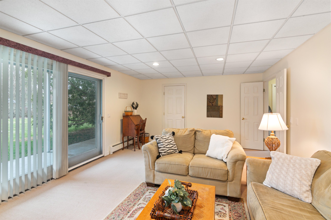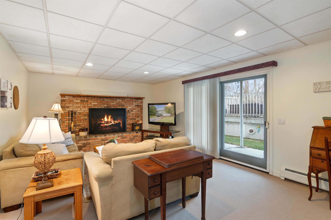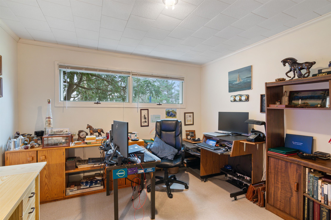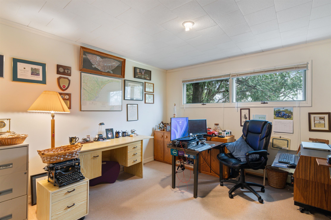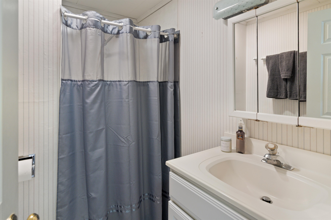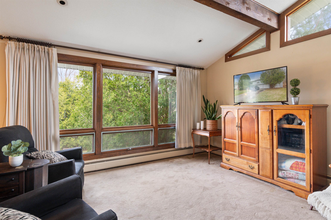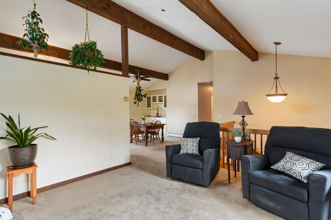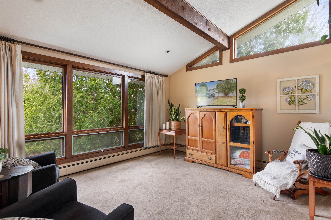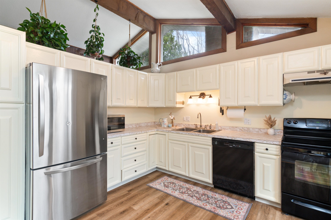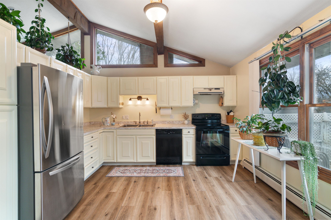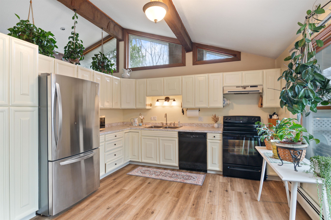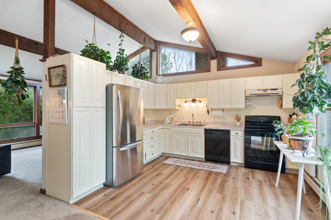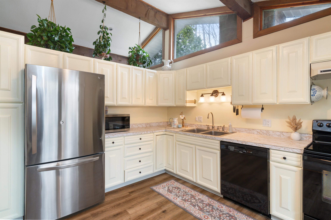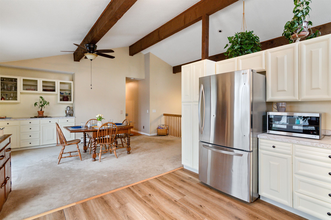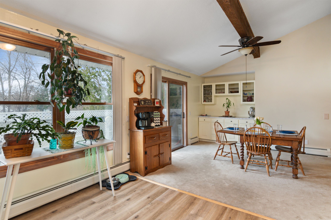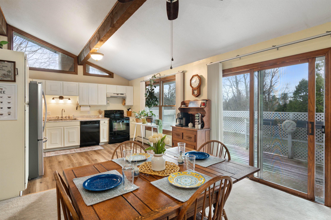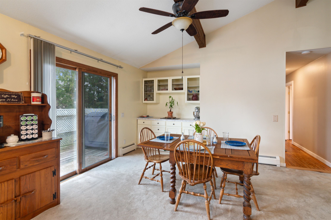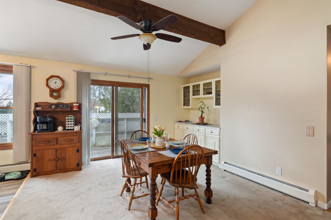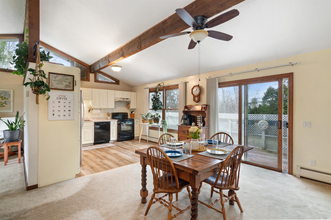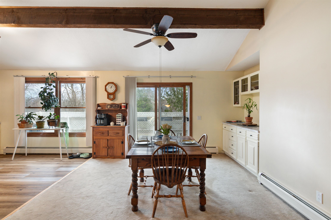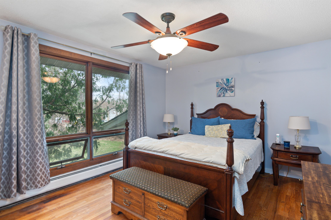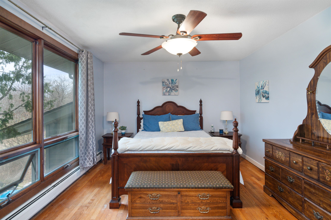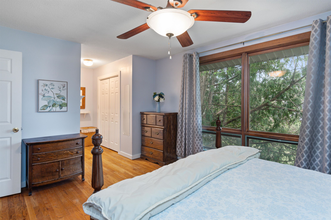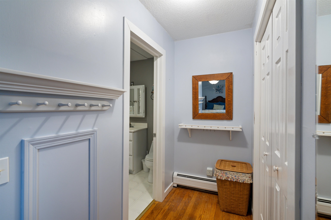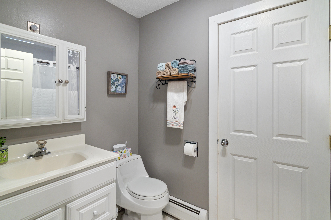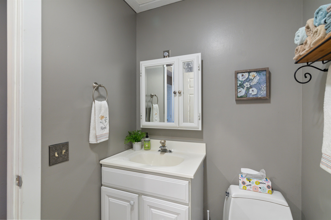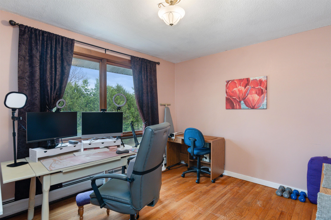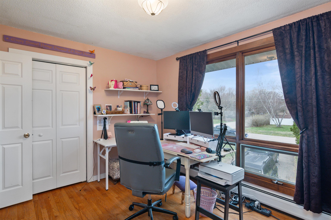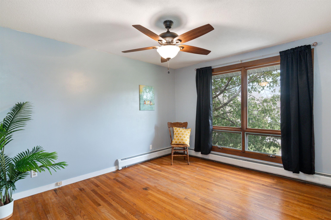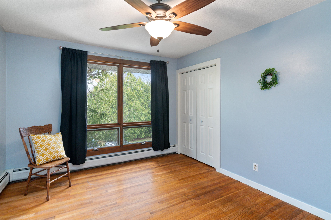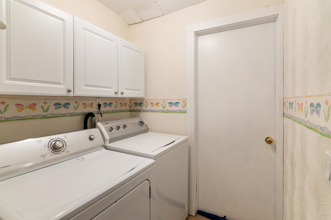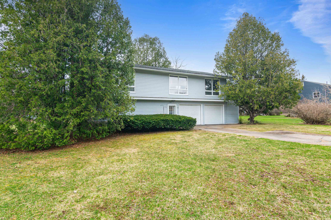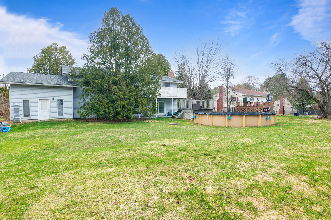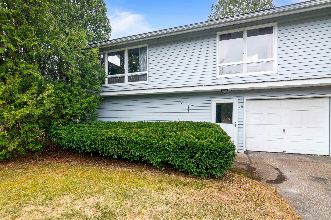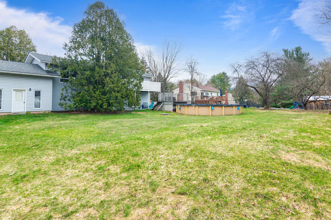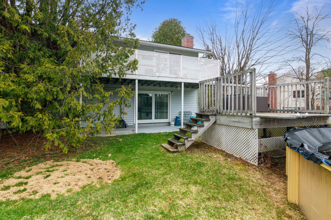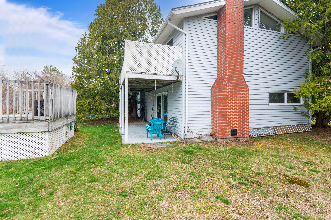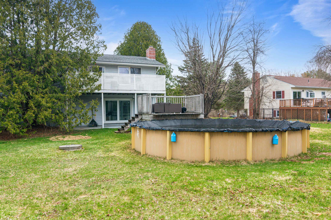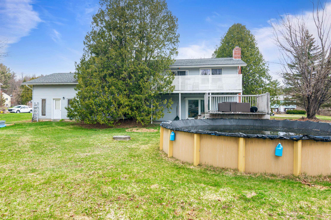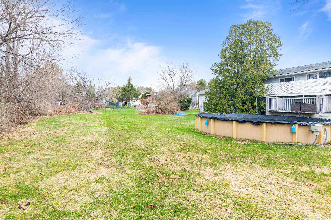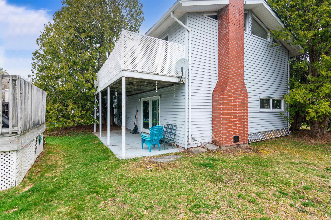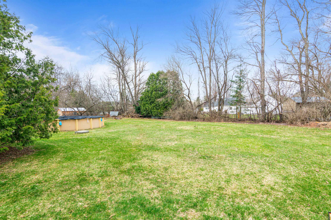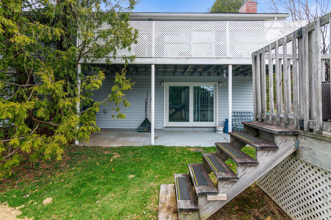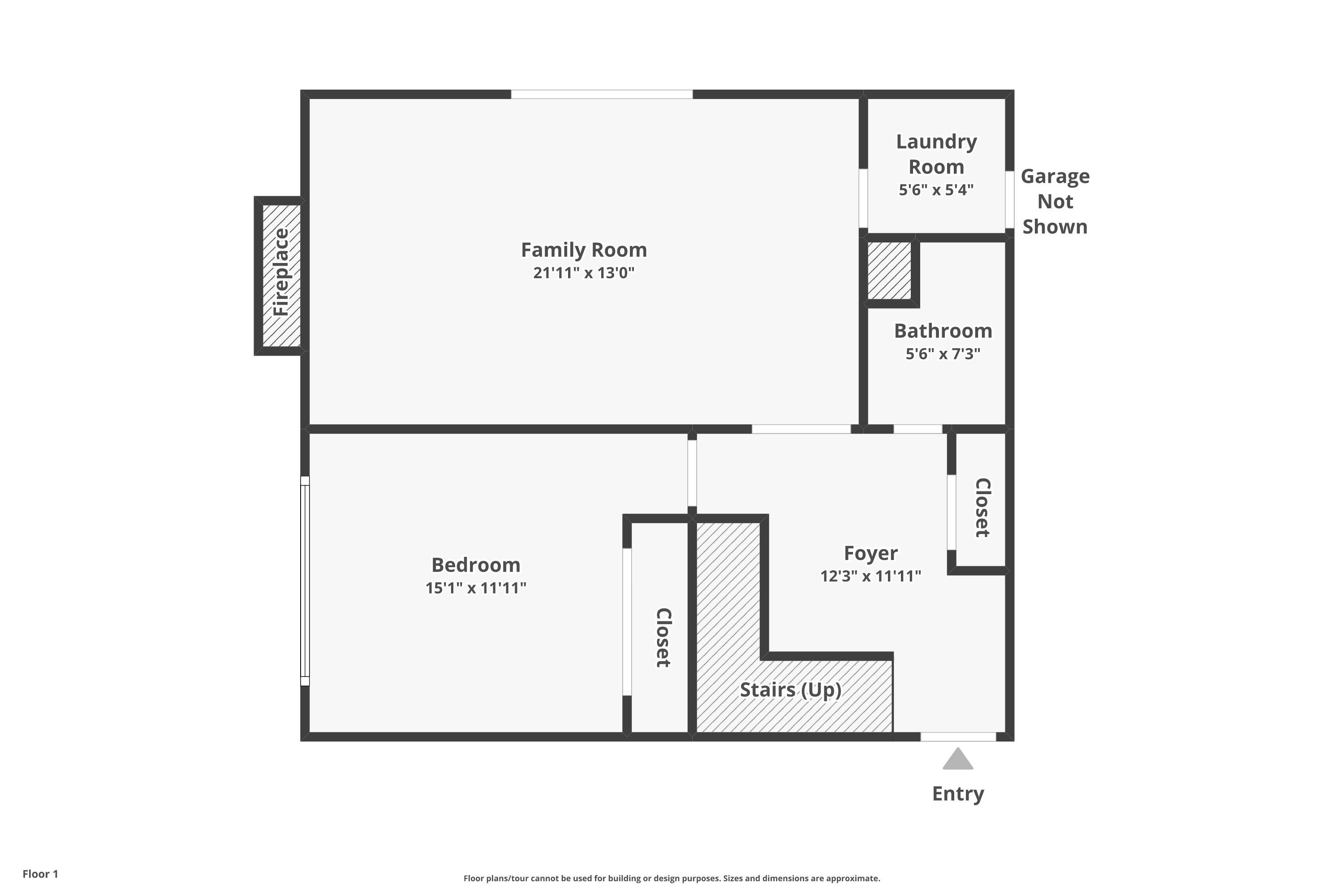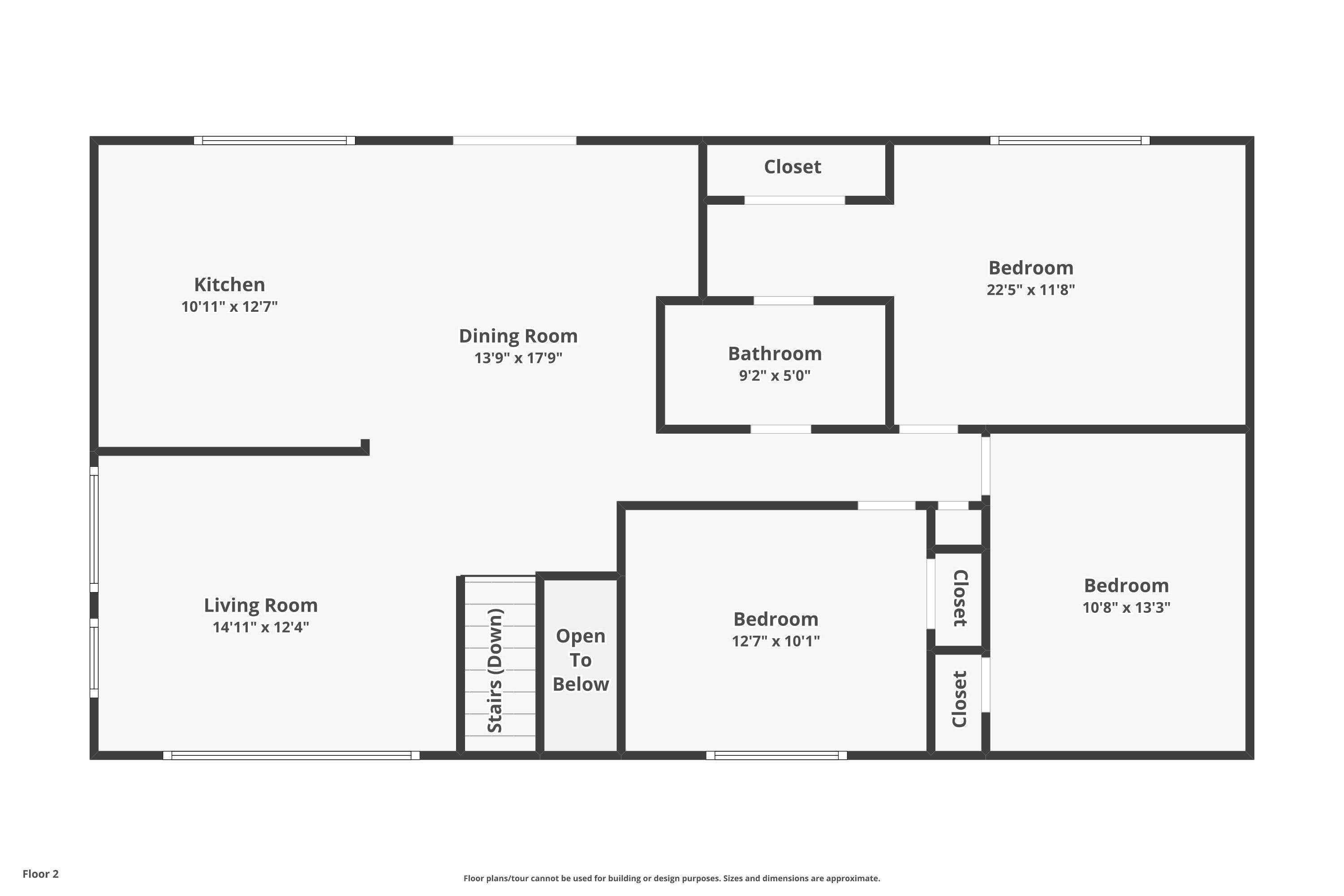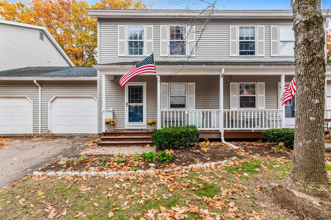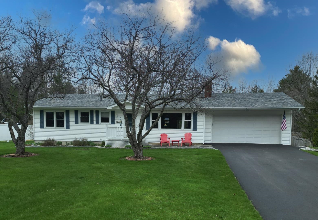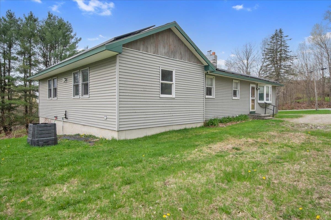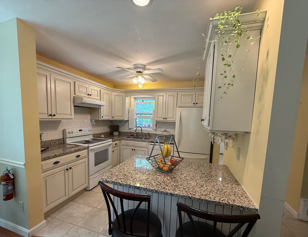1 of 51
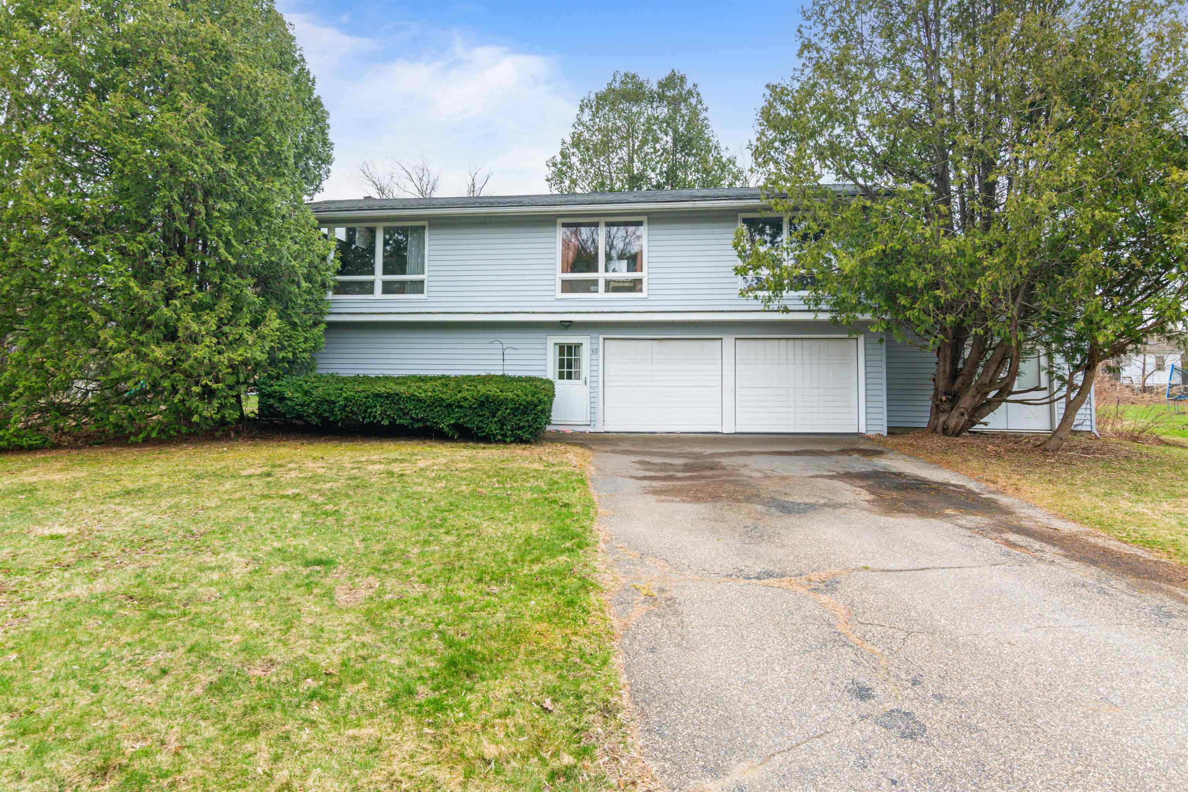
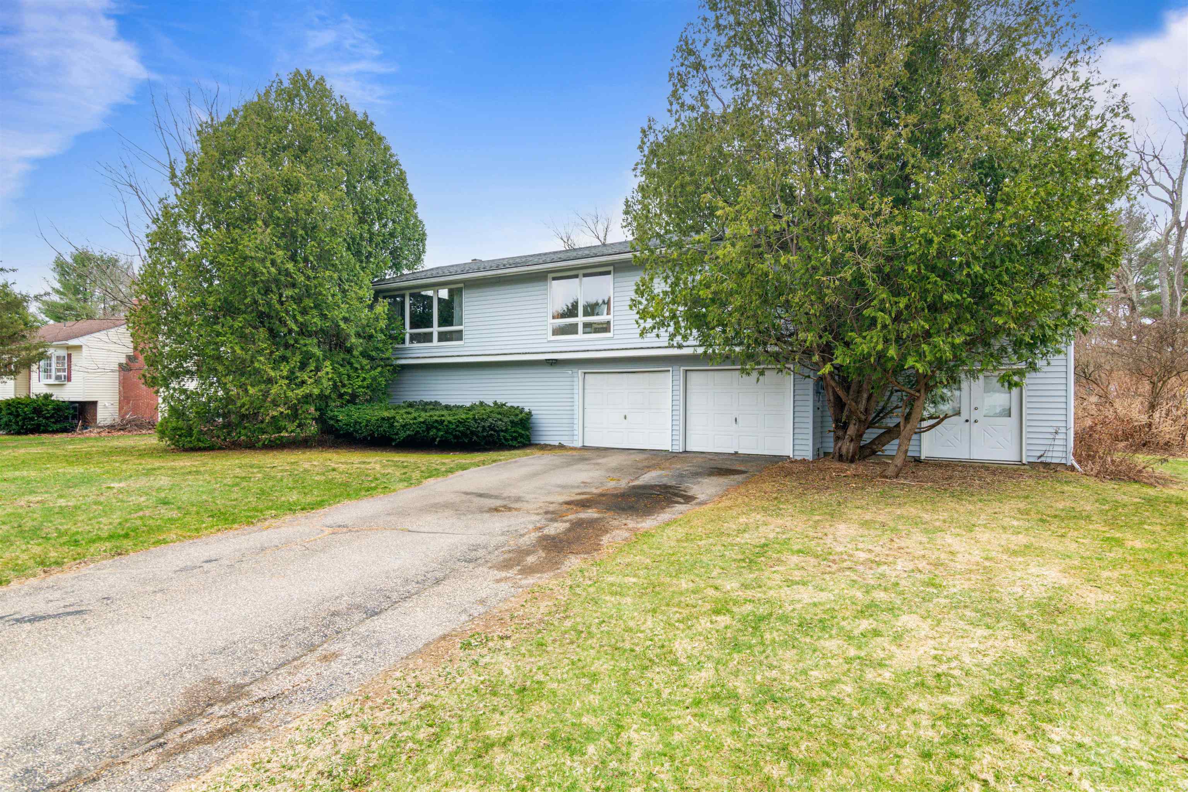

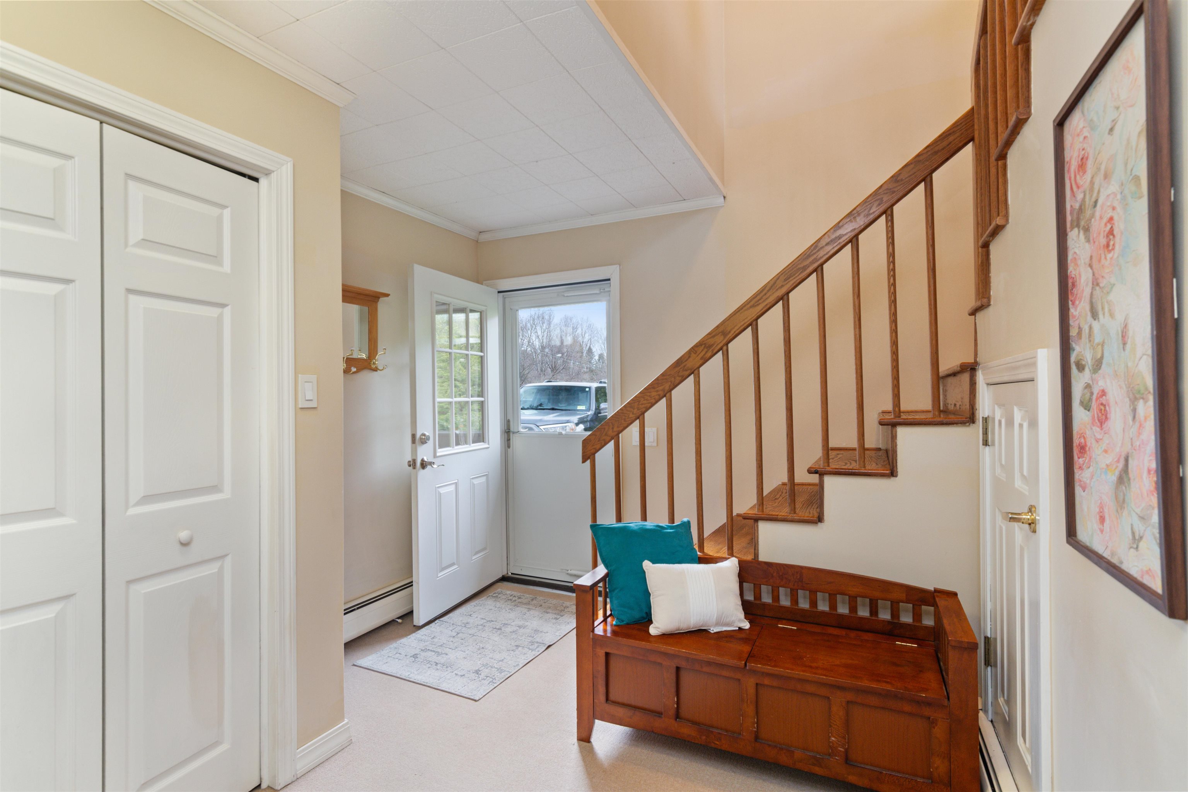

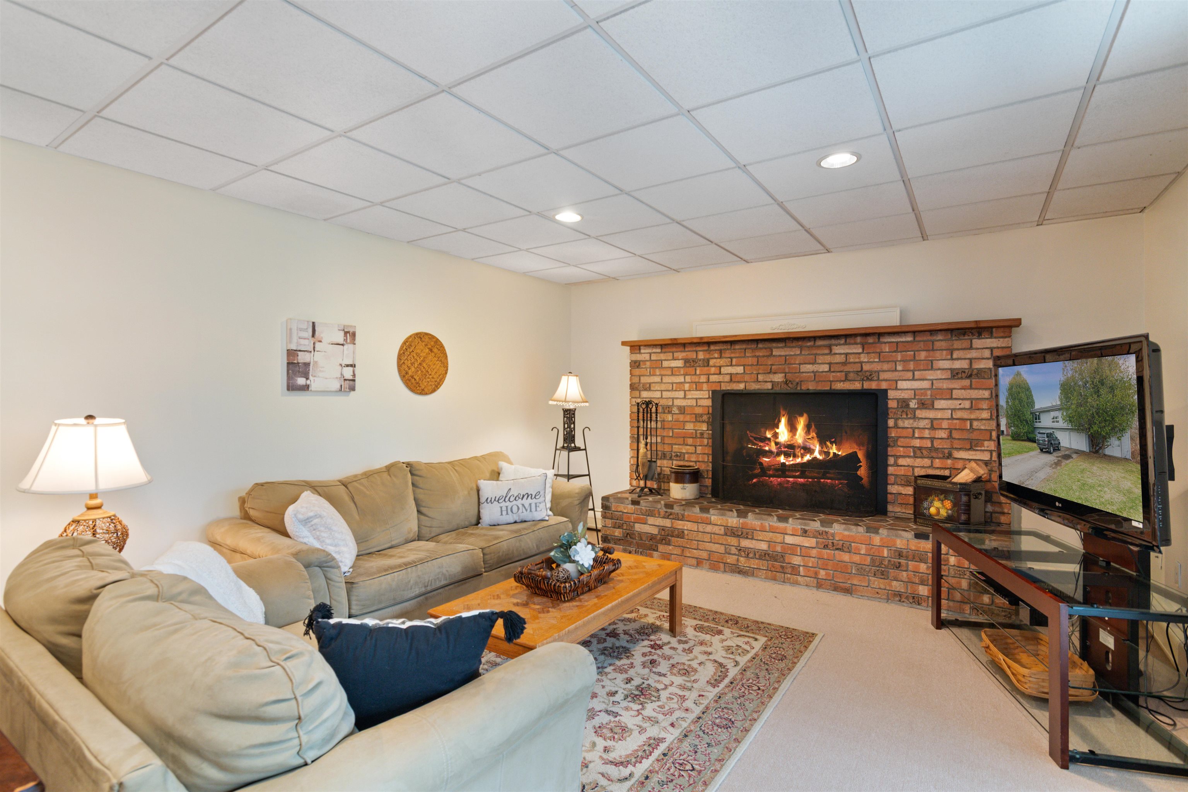
General Property Information
- Property Status:
- Active Under Contract
- Price:
- $499, 000
- Assessed:
- $0
- Assessed Year:
- County:
- VT-Chittenden
- Acres:
- 0.50
- Property Type:
- Single Family
- Year Built:
- 1968
- Agency/Brokerage:
- Julie Danaher
Ridgeline Real Estate - Bedrooms:
- 5
- Total Baths:
- 2
- Sq. Ft. (Total):
- 2002
- Tax Year:
- 2025
- Taxes:
- $5, 915
- Association Fees:
Welcome to 40 Griswold Street in charming Jericho! This spacious raised ranch offers over 2, 000 sq ft of finished living space, set on a private 0.5-acre lot in a quiet neighborhood near shops, restaurants, and Essex. Step inside to a welcoming foyer that opens into a flexible layout featuring a first-floor bedroom or office, full bath, laundry room, and a cozy family room with a brick hearth and wood-burning fireplace—listed as a 5th bedroom. Upstairs, vaulted ceilings and large windows flood the open-concept living and dining space with natural light—perfect for plant lovers! The kitchen features ample cabinetry, stainless steel appliances, and a coffee bar area. Down the hall, you’ll find three more bedrooms, a full bath with direct access to the primary, and gleaming hardwood floors in the hall and bedrooms. Enjoy outdoor living with a deck, patio, and above-ground pool. Roof updated in 2018. A wonderful home offering flexible spaces for growing families!
Interior Features
- # Of Stories:
- 2
- Sq. Ft. (Total):
- 2002
- Sq. Ft. (Above Ground):
- 2002
- Sq. Ft. (Below Ground):
- 0
- Sq. Ft. Unfinished:
- 546
- Rooms:
- 10
- Bedrooms:
- 5
- Baths:
- 2
- Interior Desc:
- Central Vacuum, Ceiling Fan, Dining Area, Fireplace - Wood, Hearth, Kitchen/Dining, Natural Light, Vaulted Ceiling, Laundry - 1st Floor
- Appliances Included:
- Dishwasher, Disposal, Dryer, Range Hood, Microwave, Refrigerator, Washer, Stove - Electric, Water Heater - Oil, Water Heater - Owned
- Flooring:
- Carpet, Vinyl, Wood
- Heating Cooling Fuel:
- Water Heater:
- Basement Desc:
Exterior Features
- Style of Residence:
- Raised Ranch
- House Color:
- gray
- Time Share:
- No
- Resort:
- Exterior Desc:
- Exterior Details:
- Deck, Patio, Pool - Above Ground
- Amenities/Services:
- Land Desc.:
- Near Shopping, Neighborhood
- Suitable Land Usage:
- Residential
- Roof Desc.:
- Shingle
- Driveway Desc.:
- Paved
- Foundation Desc.:
- Slab - Concrete
- Sewer Desc.:
- Mound, Pump Up, Septic
- Garage/Parking:
- Yes
- Garage Spaces:
- 2
- Road Frontage:
- 110
Other Information
- List Date:
- 2025-04-25
- Last Updated:


