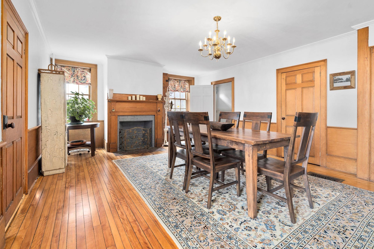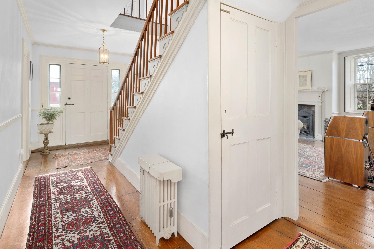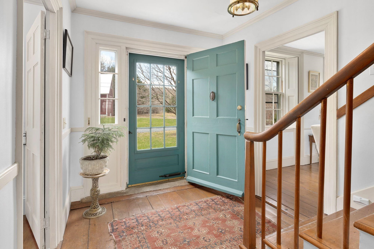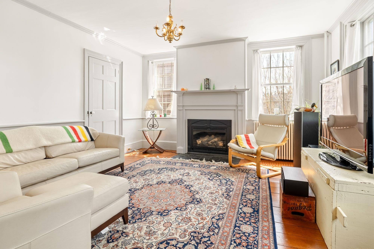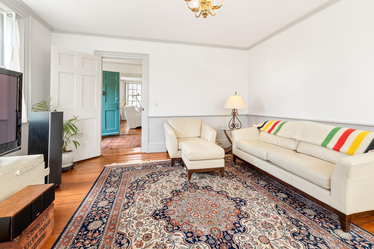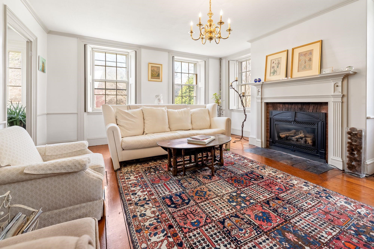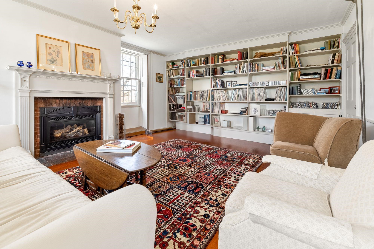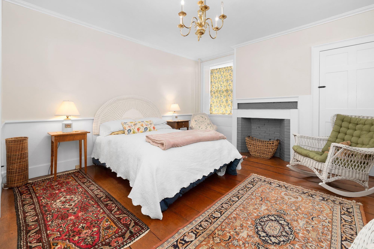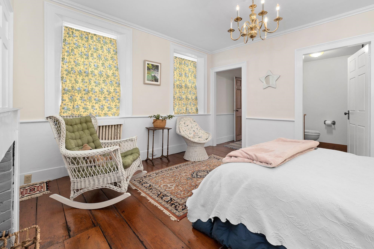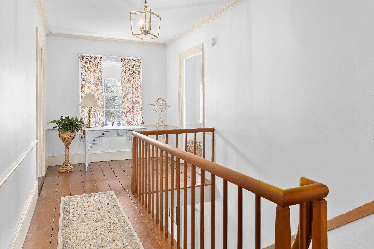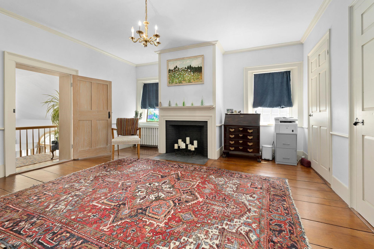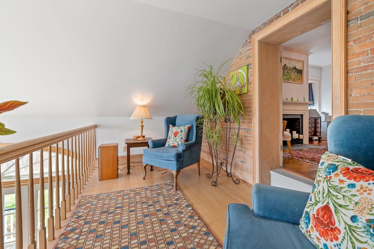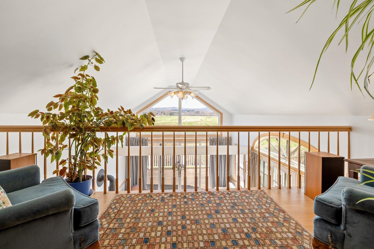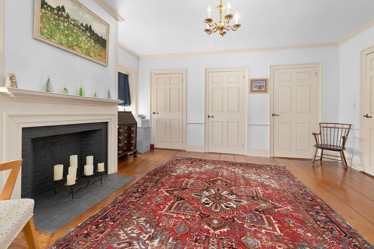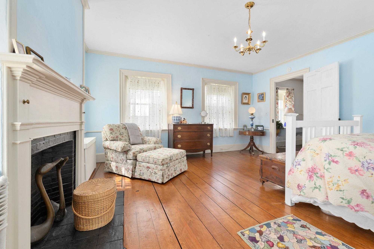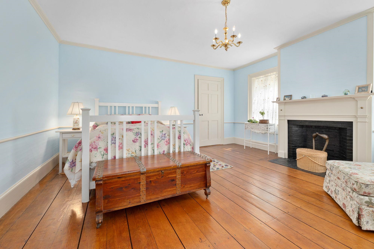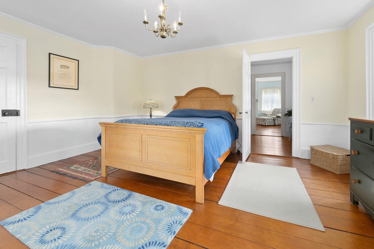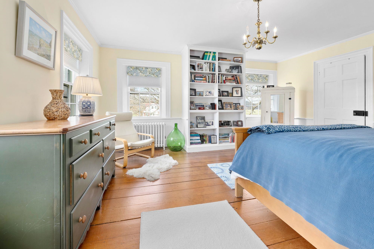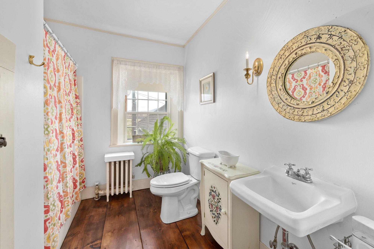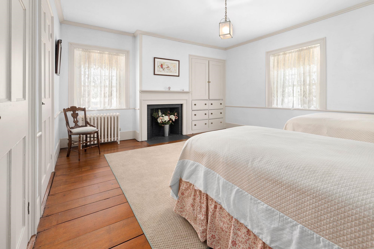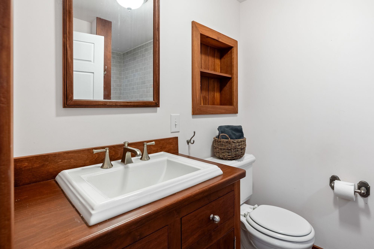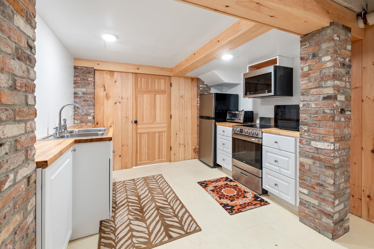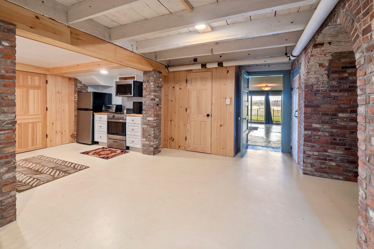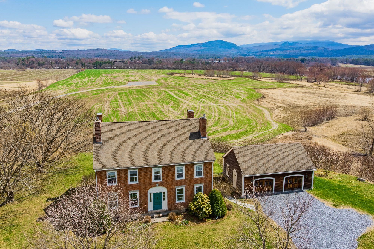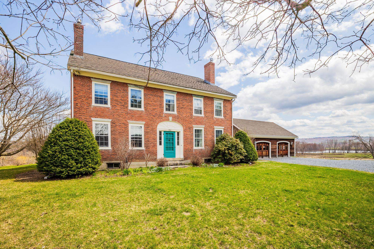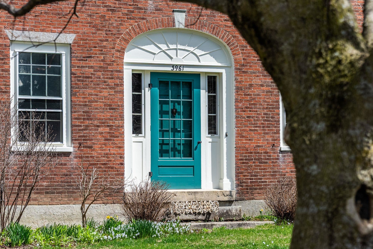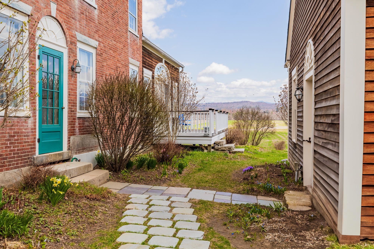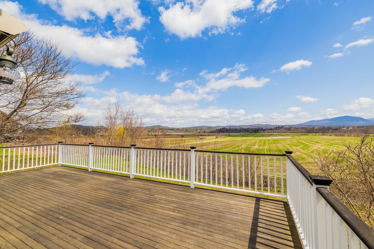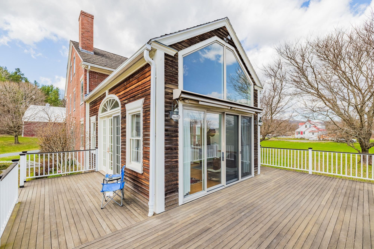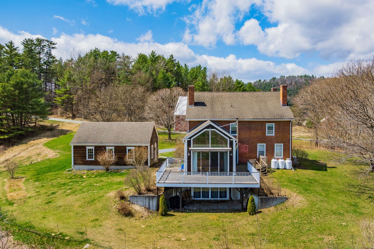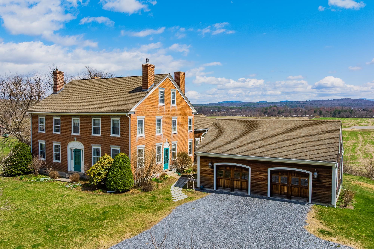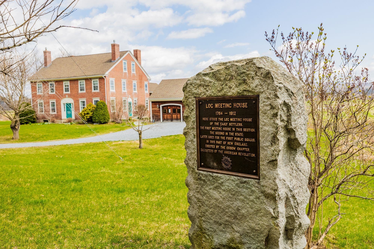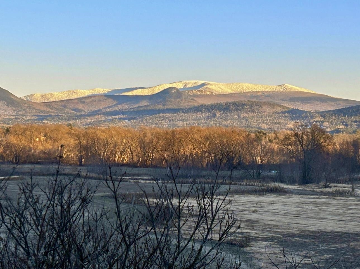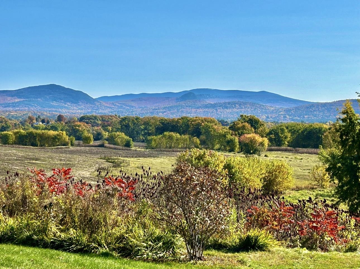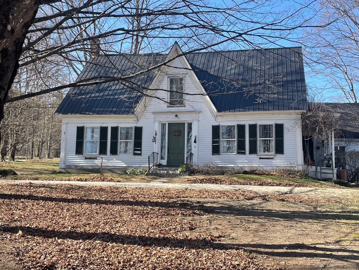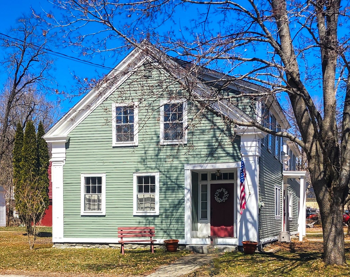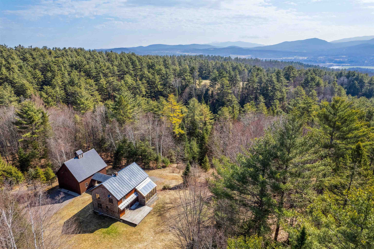1 of 40
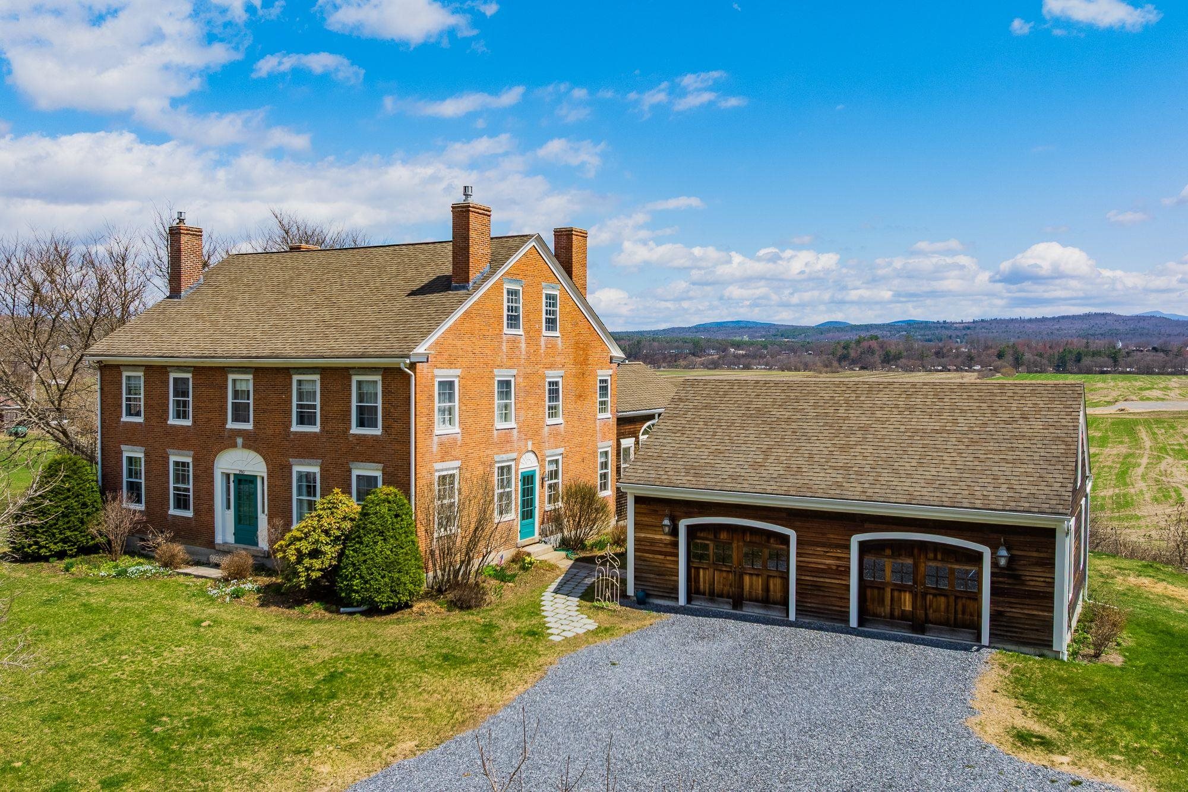
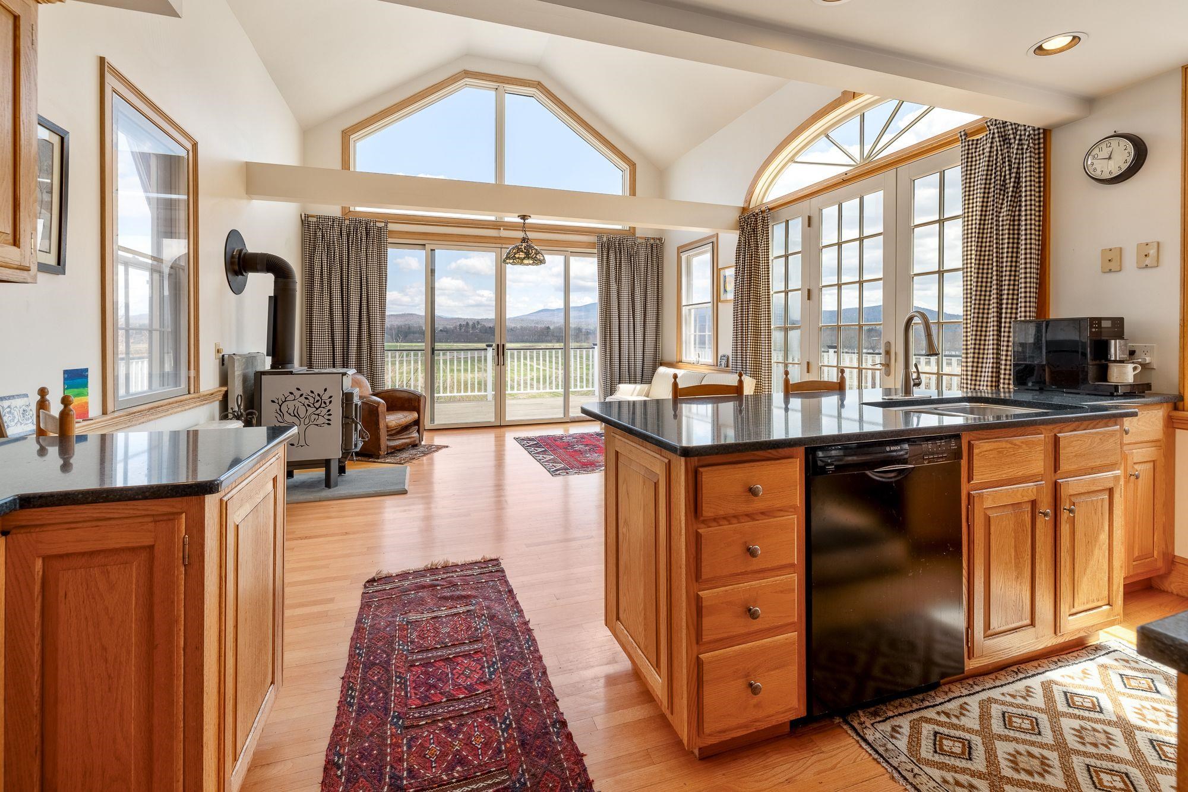


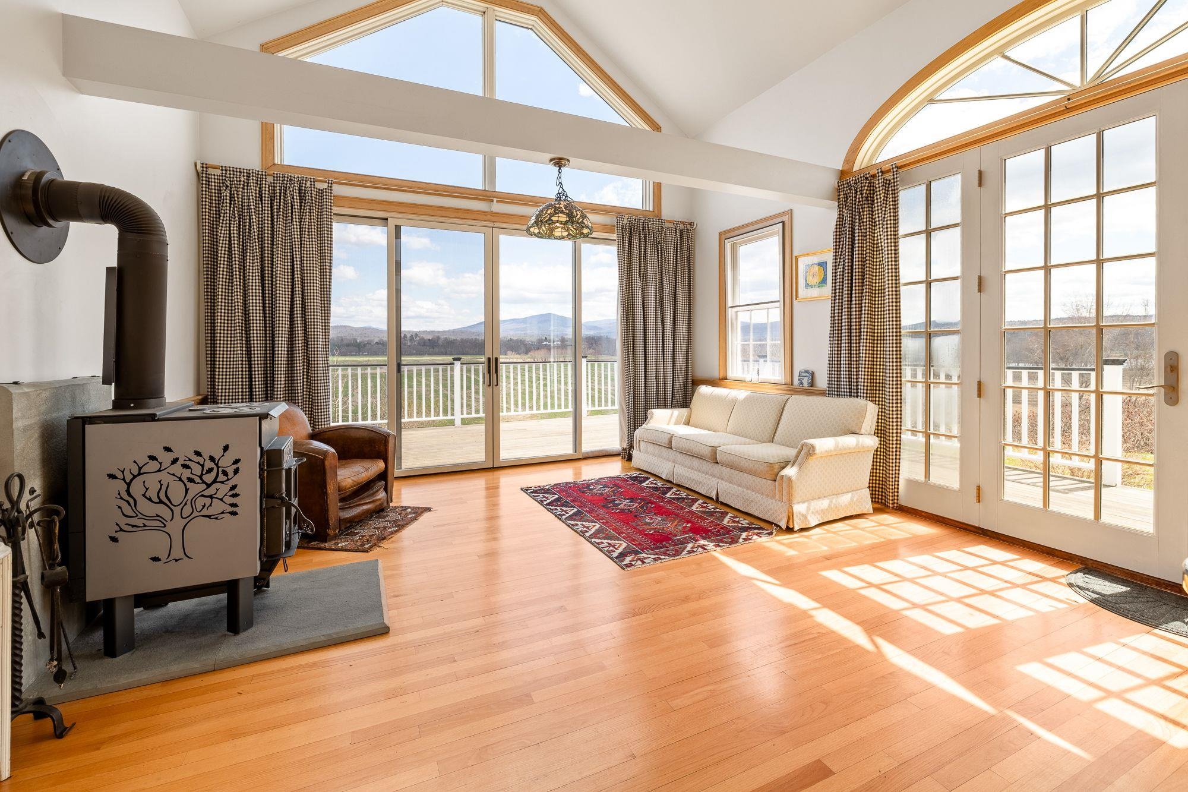
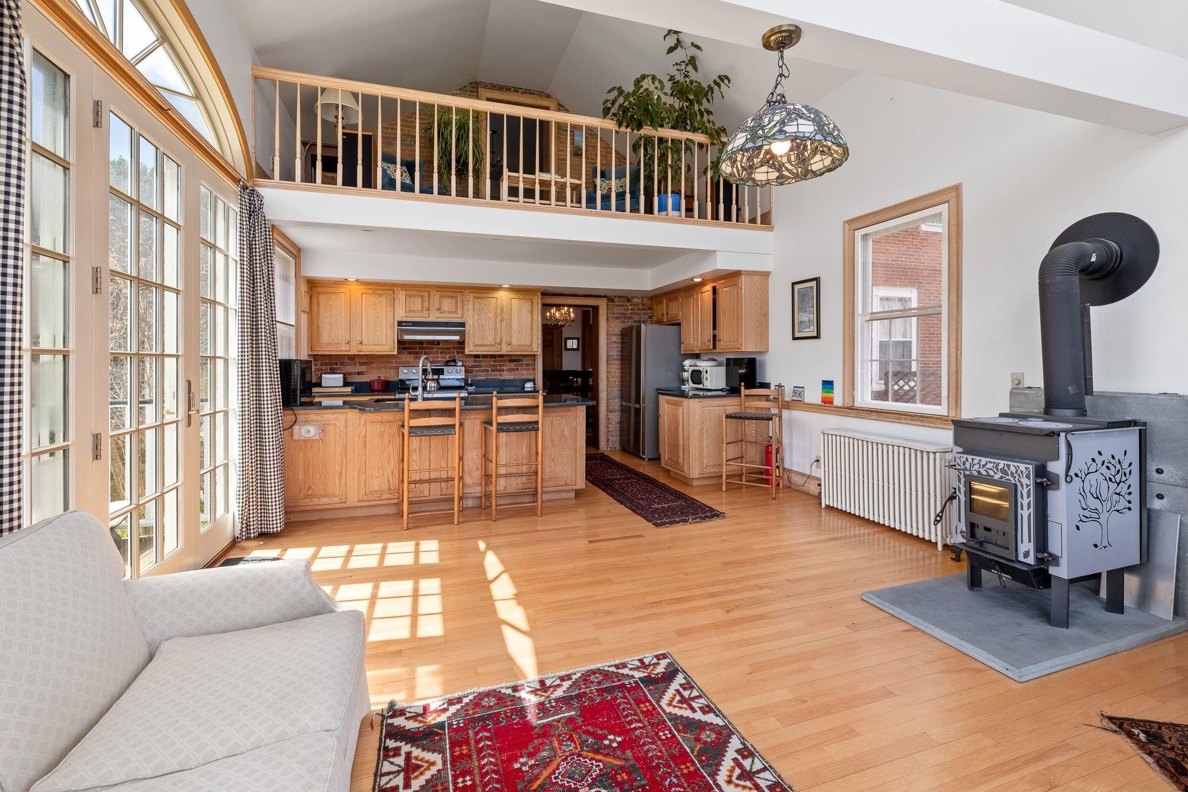
General Property Information
- Property Status:
- Active
- Price:
- $545, 000
- Assessed:
- $0
- Assessed Year:
- County:
- VT-Orange
- Acres:
- 1.21
- Property Type:
- Single Family
- Year Built:
- 1820
- Agency/Brokerage:
- Annette Hartley-White
Coldwell Banker LIFESTYLES - Bedrooms:
- 4
- Total Baths:
- 3
- Sq. Ft. (Total):
- 3920
- Tax Year:
- 2024
- Taxes:
- $10, 778
- Association Fees:
Welcome to this exquisite 1820 Brick Colonial, gracefully set in the heart of historic Newbury Village, Vermont. Offering over 3, 500 square feet of meticulously maintained living space, this residence seamlessly combines timeless charm with thoughtful modern updates. Inside, you’ll be captivated by vaulted ceilings, rich architectural details, and the warm character that defines this remarkable home. The first-floor primary suite provides privacy and ease of living, while the formal dining room sets a beautiful stage for memorable gatherings. Curl up with a book by the wood-burning stove or relax by one of the two gas-insert fireplaces on crisp Vermont evenings. This home is well-equipped for every season, featuring a standby generator for peace of mind. A partially finished walkout basement offers excellent potential for a guest suite, home office, or multigenerational living. Outside, expansive decks overlook a peaceful yard—perfect for entertaining or enjoying quiet moments in nature. A detached two-car garage completes the picture. Experience the best of Vermont living with easy access to outdoor recreation. Spend summer days swimming at nearby Hall’s Lake, ski the slopes at Burke, Loon, or Cannon Mountains—all within 45 minutes—or enjoy a round at one of two golf courses just 10 miles away. Local amenities include a nostalgic drive-in movie theater, charming shops, and convenient access to I-91. Just 40 minutes to Hanover, NH. Open House 4/27/25 10 am- 12:30 pm.
Interior Features
- # Of Stories:
- 2
- Sq. Ft. (Total):
- 3920
- Sq. Ft. (Above Ground):
- 3536
- Sq. Ft. (Below Ground):
- 384
- Sq. Ft. Unfinished:
- 0
- Rooms:
- 10
- Bedrooms:
- 4
- Baths:
- 3
- Interior Desc:
- Cathedral Ceiling, Dining Area, Fireplace - Gas, In-Law Suite, Laundry Hook-ups, Primary BR w/ BA, Wood Stove Hook-up
- Appliances Included:
- Dishwasher, Dryer, Refrigerator, Washer, Stove - Electric
- Flooring:
- Heating Cooling Fuel:
- Water Heater:
- Basement Desc:
- Partially Finished
Exterior Features
- Style of Residence:
- Colonial
- House Color:
- Time Share:
- No
- Resort:
- Exterior Desc:
- Exterior Details:
- Deck, Outbuilding
- Amenities/Services:
- Land Desc.:
- Country Setting, Landscaped, Level, Mountain View, Open, View, In Town
- Suitable Land Usage:
- Roof Desc.:
- Shingle - Asphalt
- Driveway Desc.:
- Dirt, Gravel
- Foundation Desc.:
- Brick, Concrete
- Sewer Desc.:
- Private
- Garage/Parking:
- Yes
- Garage Spaces:
- 2
- Road Frontage:
- 430
Other Information
- List Date:
- 2025-04-25
- Last Updated:


