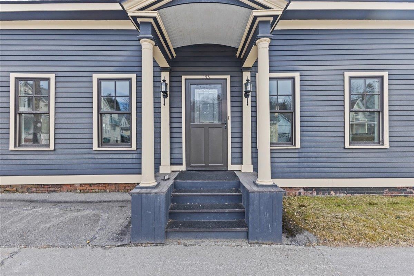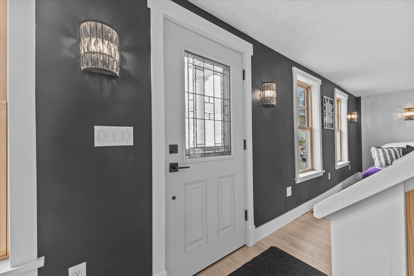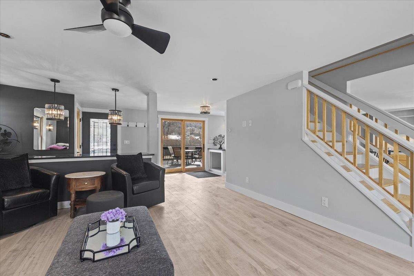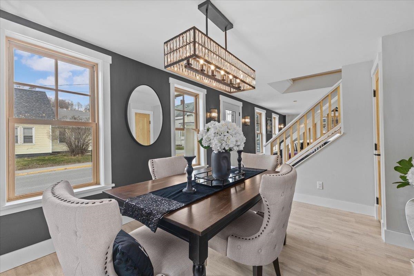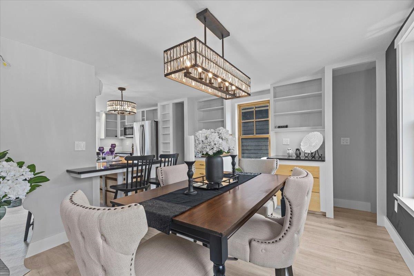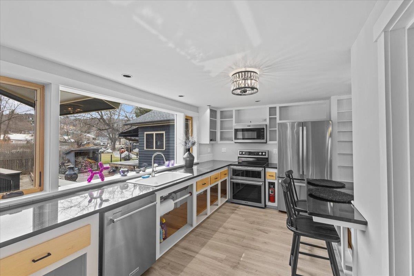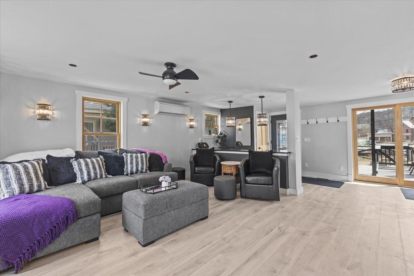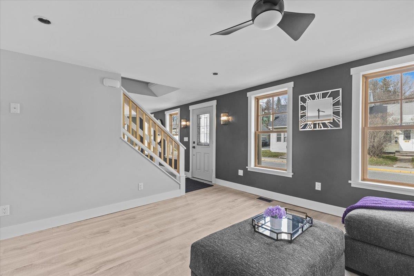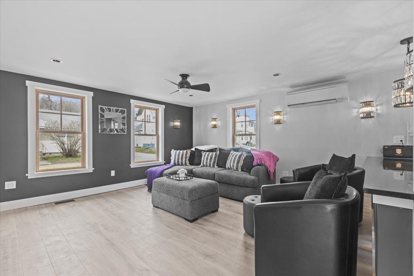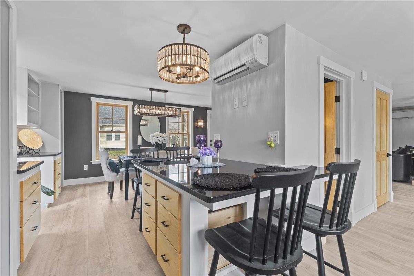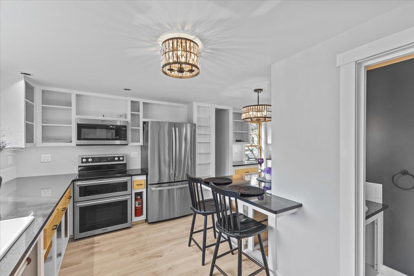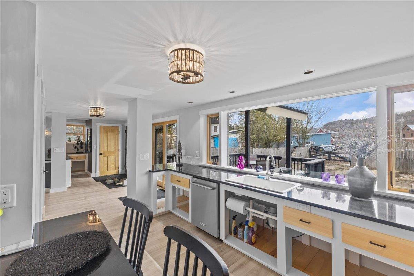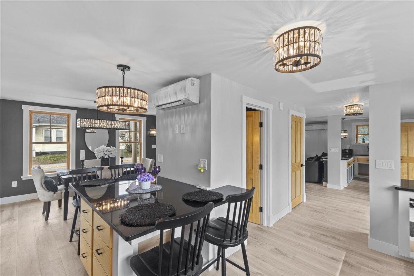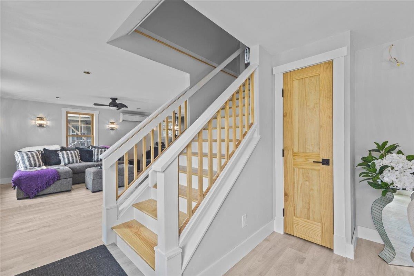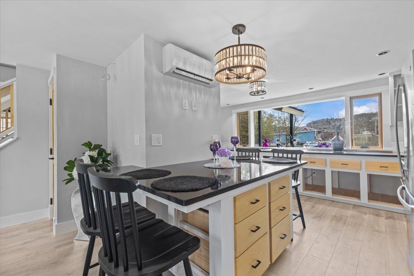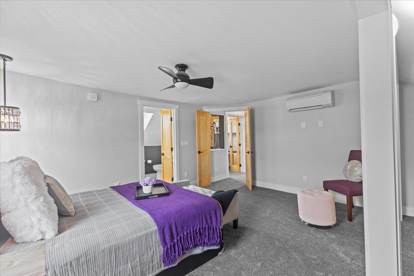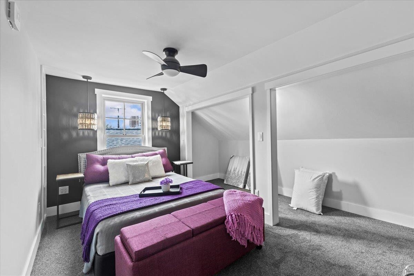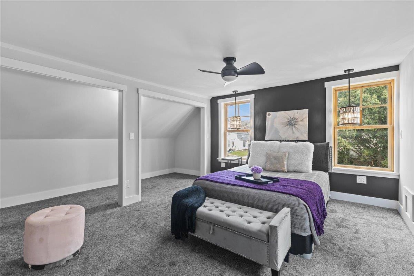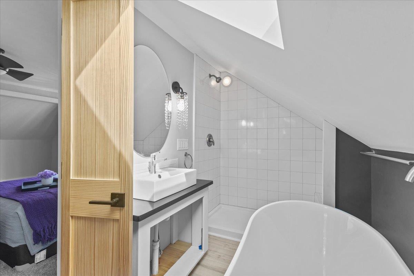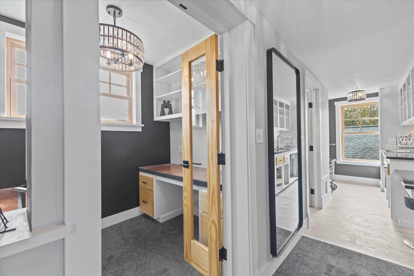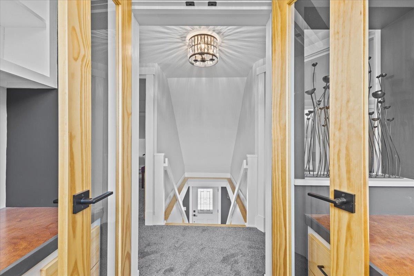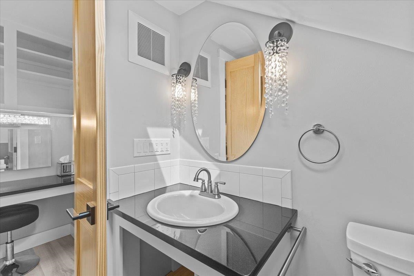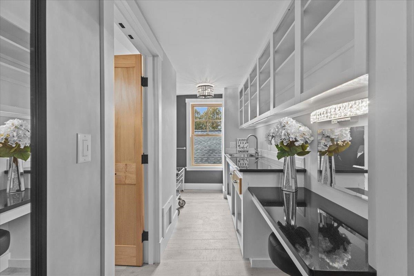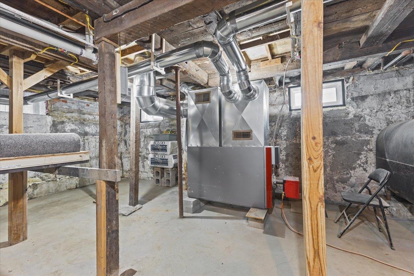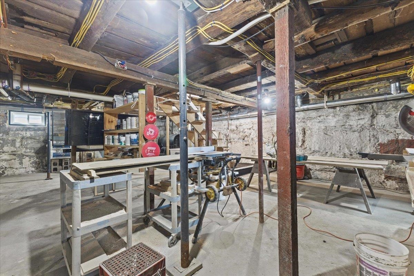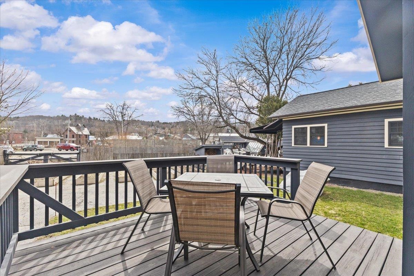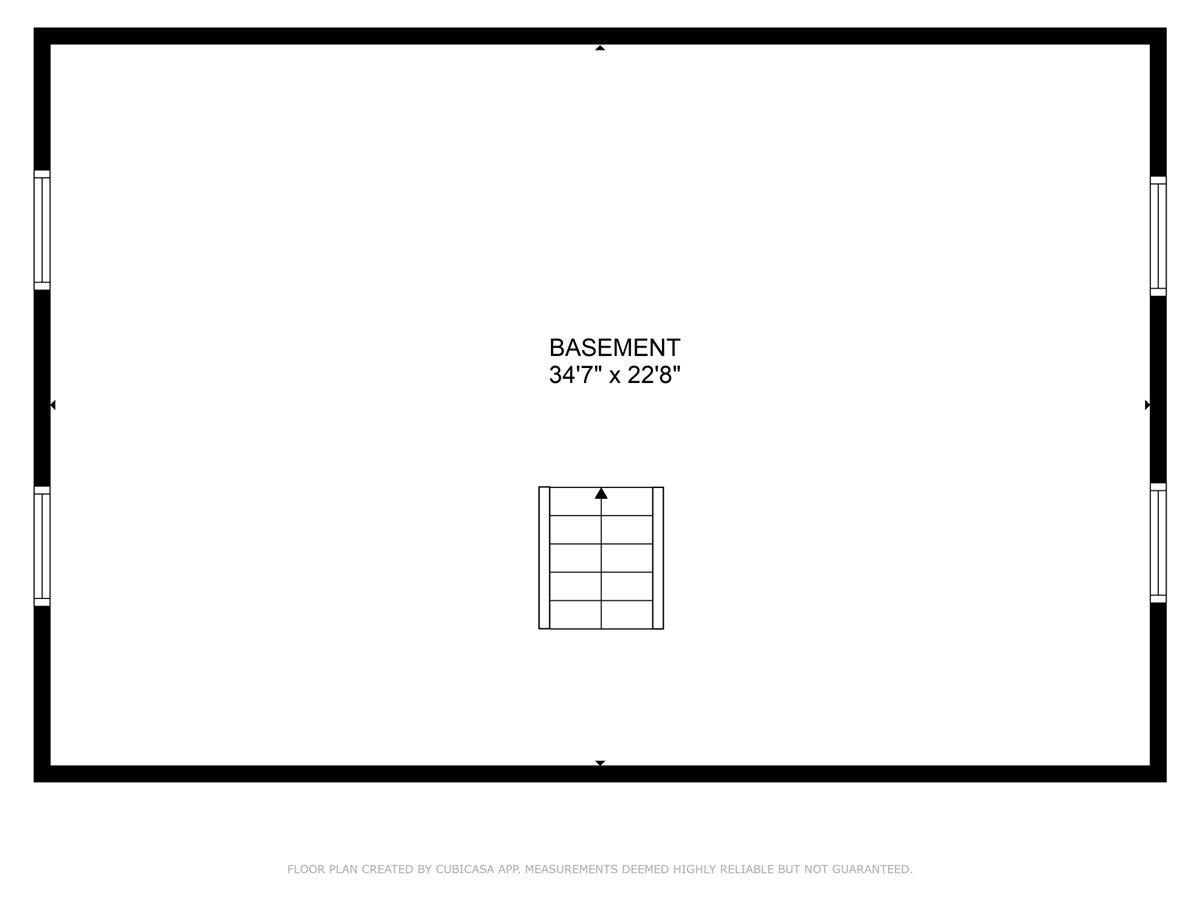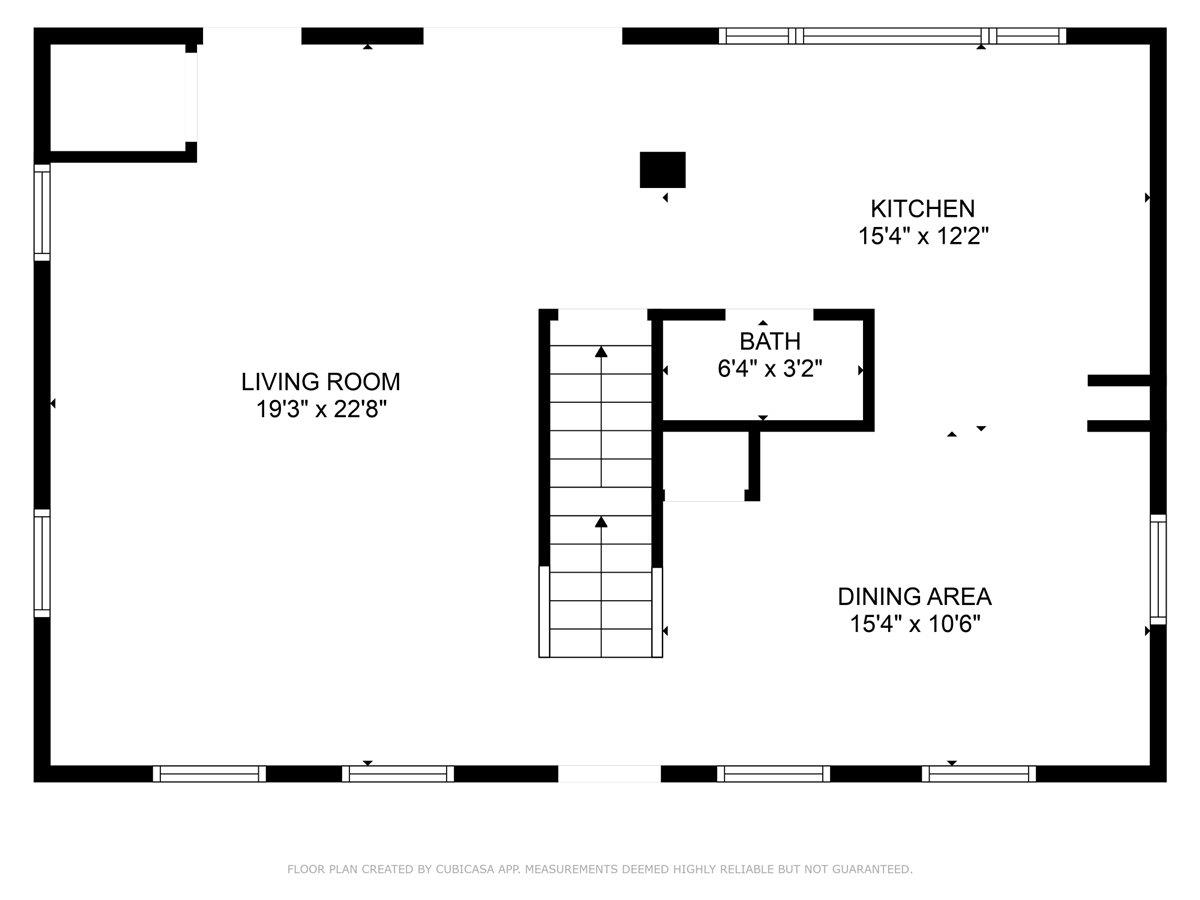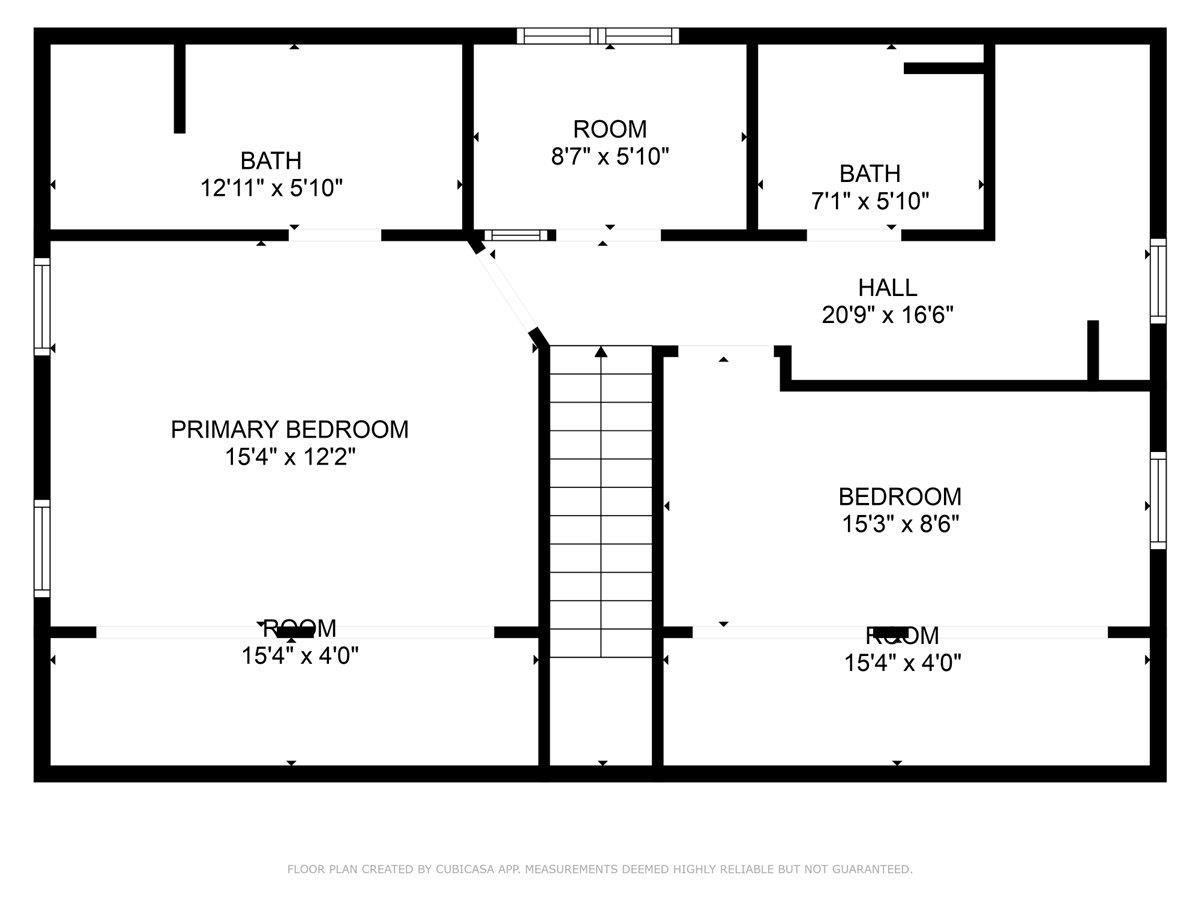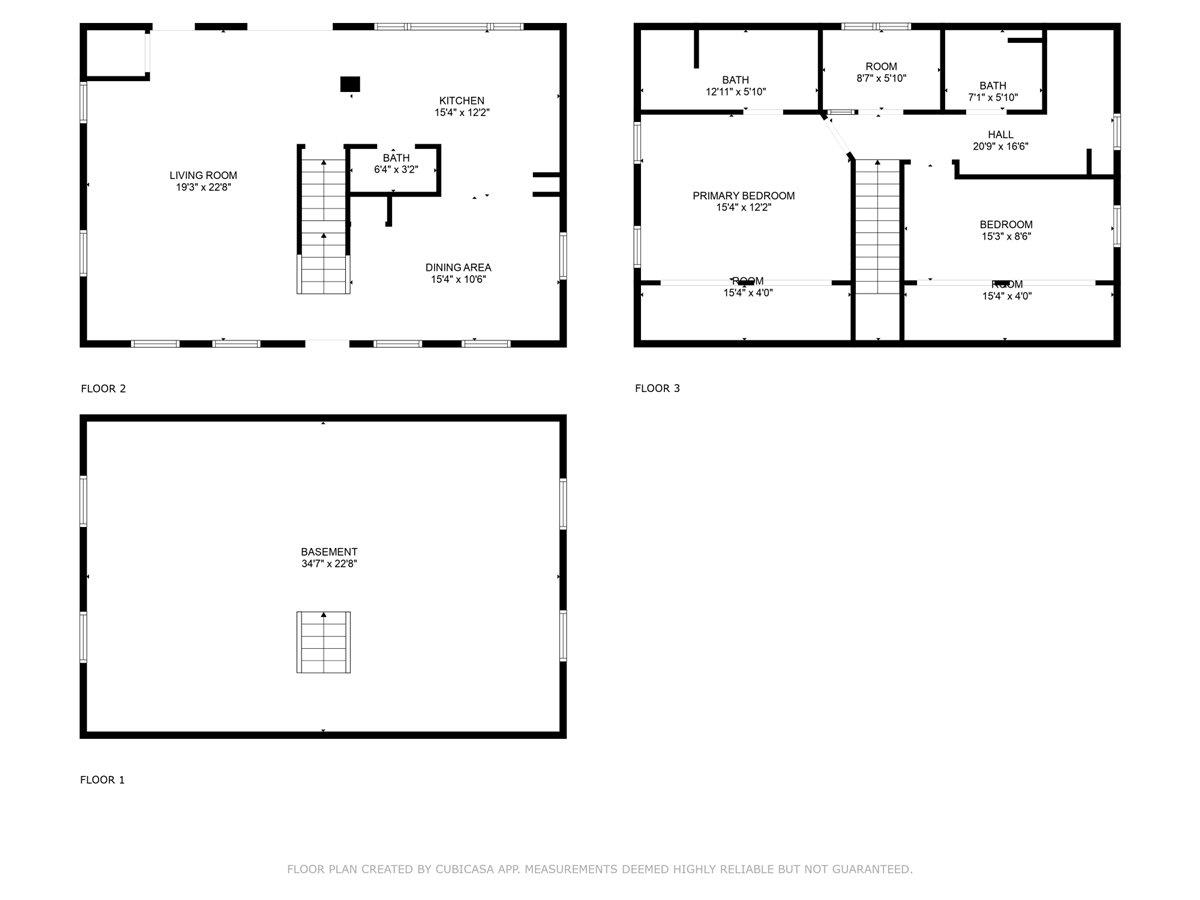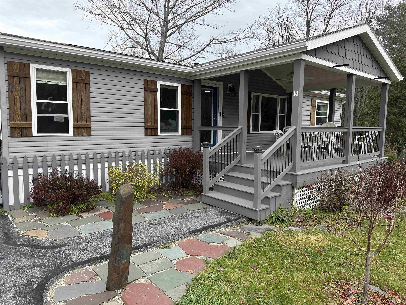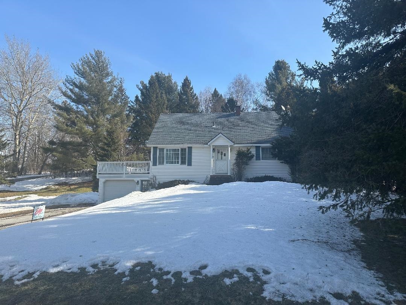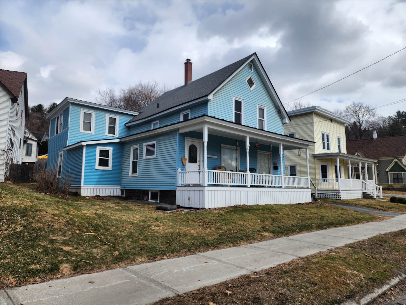1 of 36
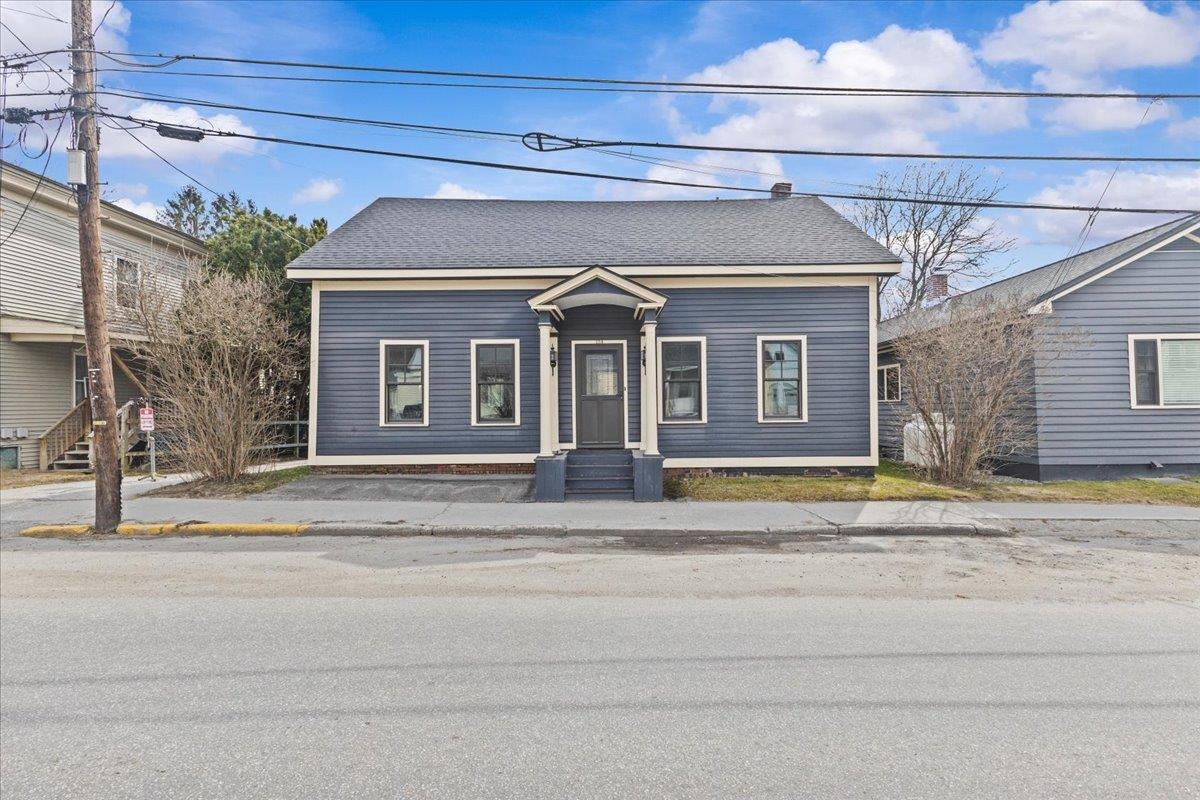


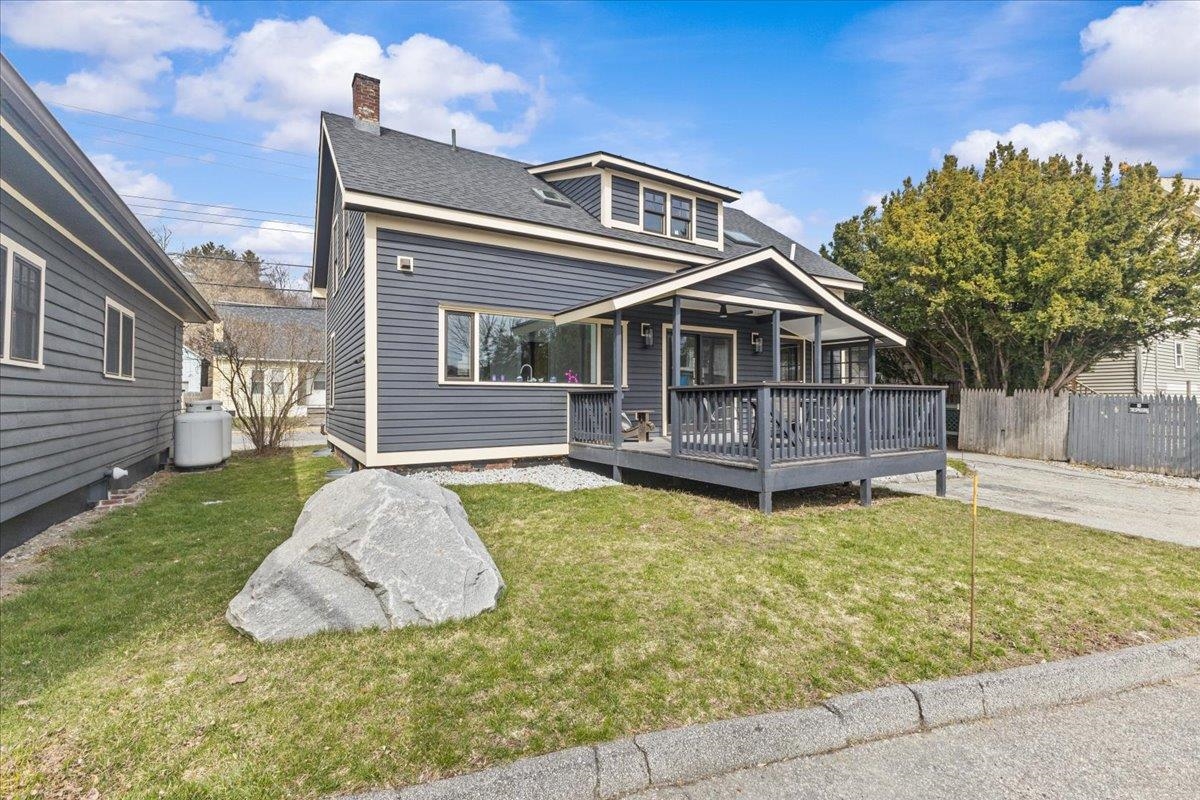
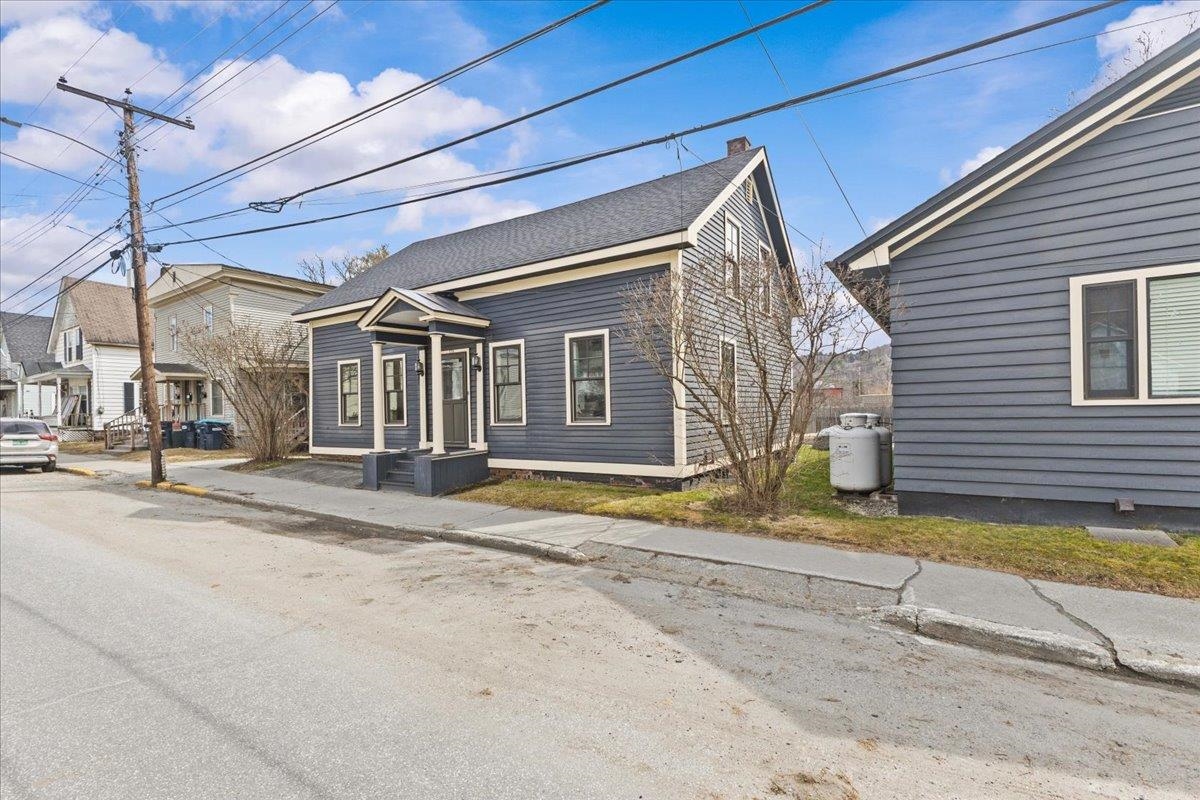
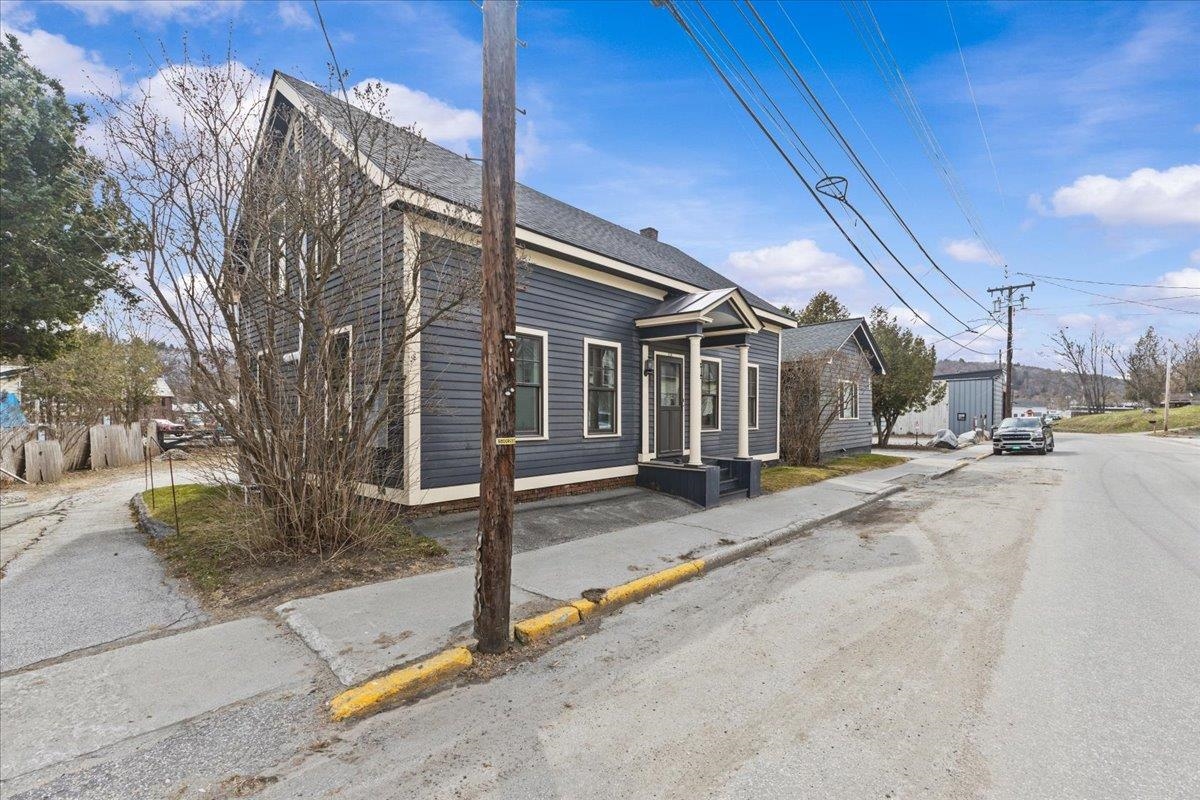
General Property Information
- Property Status:
- Active
- Price:
- $300, 000
- Assessed:
- $0
- Assessed Year:
- County:
- VT-Washington
- Acres:
- 0.07
- Property Type:
- Single Family
- Year Built:
- 1905
- Agency/Brokerage:
- Flex Realty Group
Flex Realty - Bedrooms:
- 2
- Total Baths:
- 3
- Sq. Ft. (Total):
- 1386
- Tax Year:
- 2024
- Taxes:
- $4, 995
- Association Fees:
This fully remodeled 2-bedroom, 2.5-bath Cape in Barre offers comfort, style, and just the right amount of space to make you feel right at home. Step inside to a bright, inviting layout with clean lines, modern finishes, and an easy flow from room to room. Thanks to the beautiful LED lighting, Pine doors, and new Marvin windows throughout. The kitchen has been tastefully remodeled with quality cabinetry, stainless steel appliances, and sleek countertops—ready for home-cooked meals and casual entertaining. Just off the dining area, sliding doors lead to a sunny back deck that’s perfect for relaxing, grilling, or watching the seasons change all while having the option for additional comfort from the ceiling fan above. Upstairs, both bedrooms are generously sized with plenty of closet space, and the primary suite includes its own private bath. The updated bathrooms throughout the home reflect thoughtful design with a modern touch, and the convenient half bath on the main level adds extra functionality. Outside, the home is wrapped new Lifespan Radiata siding. While the backyard offers privacy and space for gardening, play, or simply unwinding after a long day. Located just minutes from downtown amenities, this home is the perfect blend of comfort and convenience. Move right in and enjoy everything this Barre home has to offer.
Interior Features
- # Of Stories:
- 1.5
- Sq. Ft. (Total):
- 1386
- Sq. Ft. (Above Ground):
- 1386
- Sq. Ft. (Below Ground):
- 0
- Sq. Ft. Unfinished:
- 1386
- Rooms:
- 6
- Bedrooms:
- 2
- Baths:
- 3
- Interior Desc:
- Ceiling Fan
- Appliances Included:
- Disposal, Dryer, Range Hood, Microwave, Oven - Double, Range - Electric, Refrigerator, Washer, Stove - Electric, Water Heater - Electric, Water Heater - Owned, Water Heater - Heat Pump, Exhaust Fan
- Flooring:
- Carpet, Vinyl Plank
- Heating Cooling Fuel:
- Water Heater:
- Basement Desc:
- Stairs - Interior, Unfinished
Exterior Features
- Style of Residence:
- Cape
- House Color:
- Time Share:
- No
- Resort:
- Exterior Desc:
- Exterior Details:
- Deck, Fence - Partial, Garden Space, Windows - Double Pane
- Amenities/Services:
- Land Desc.:
- City Lot, Level
- Suitable Land Usage:
- Roof Desc.:
- Shingle - Architectural, Shingle - Asphalt
- Driveway Desc.:
- Paved
- Foundation Desc.:
- Concrete, Granite
- Sewer Desc.:
- Public
- Garage/Parking:
- No
- Garage Spaces:
- 0
- Road Frontage:
- 0
Other Information
- List Date:
- 2025-04-25
- Last Updated:


