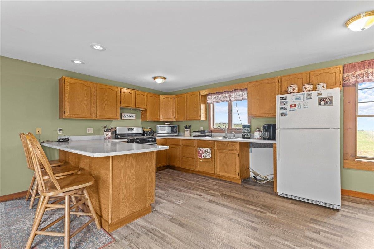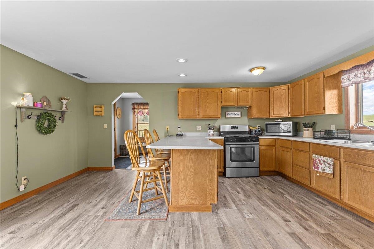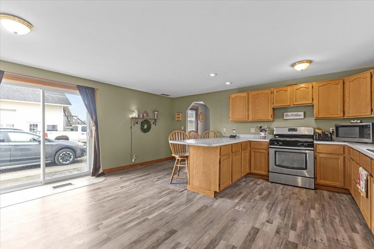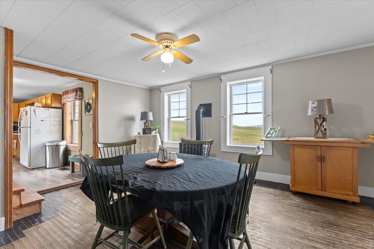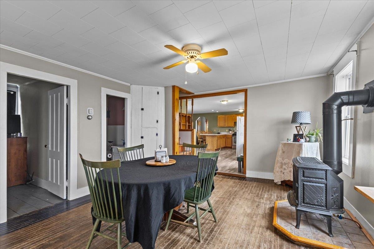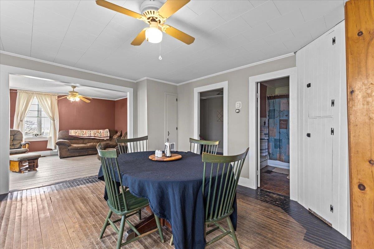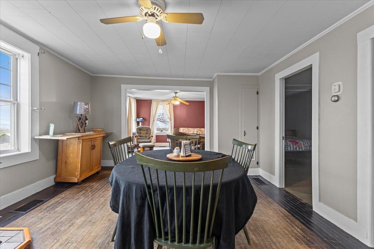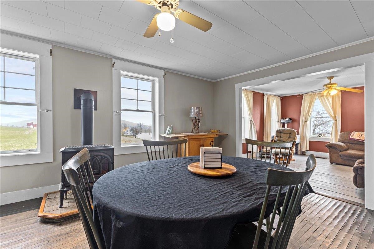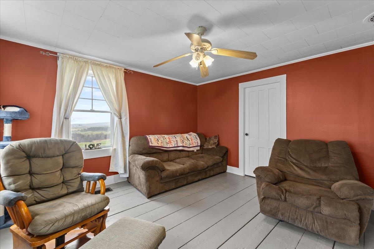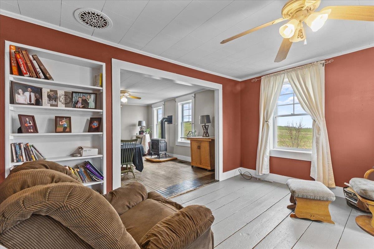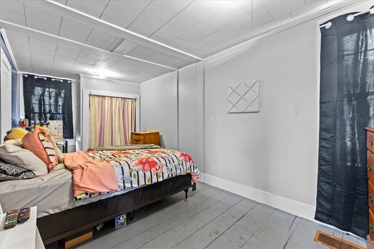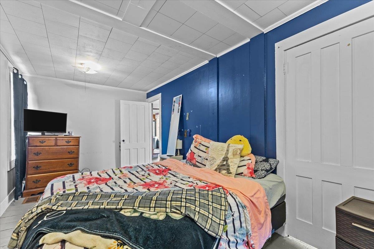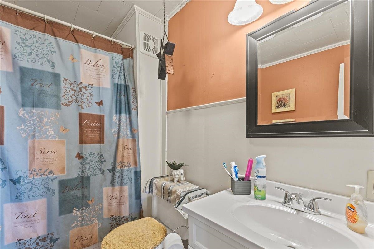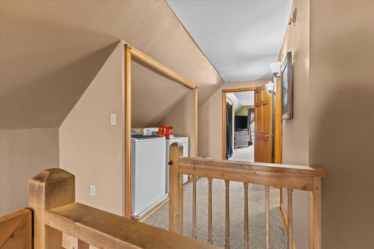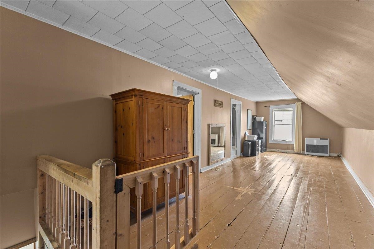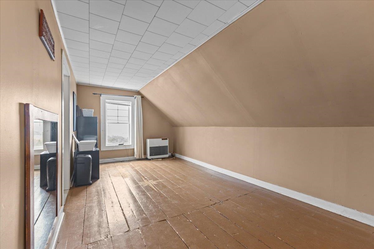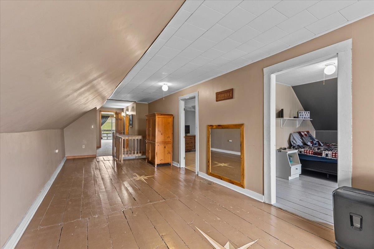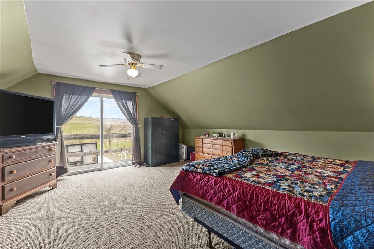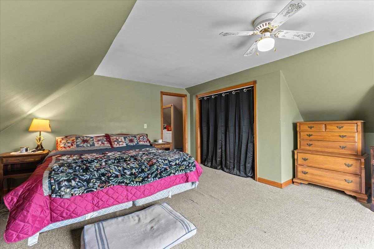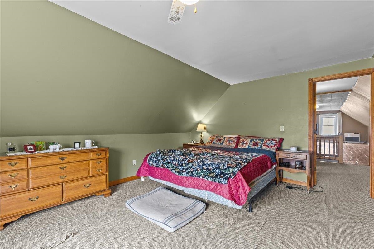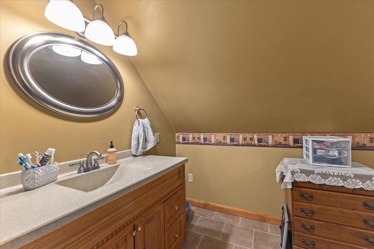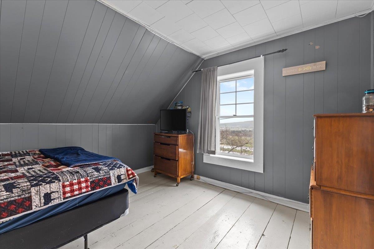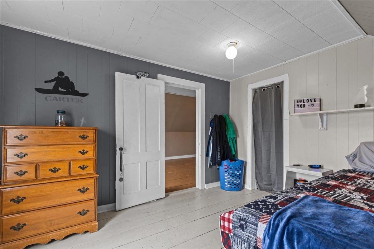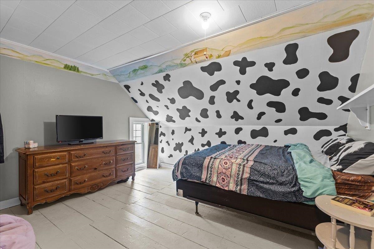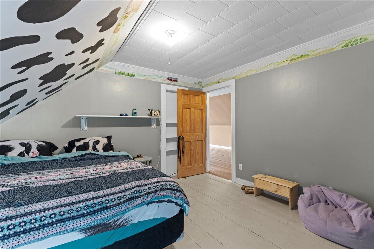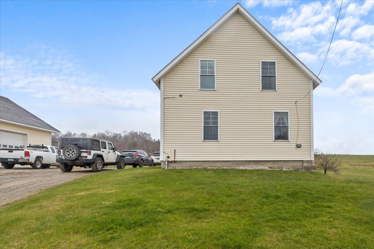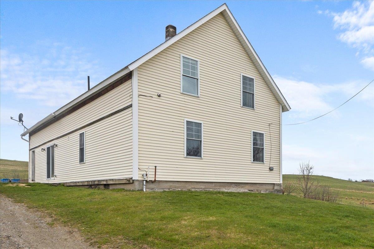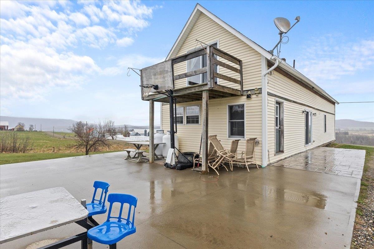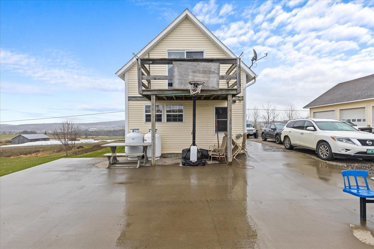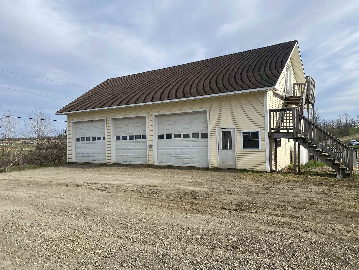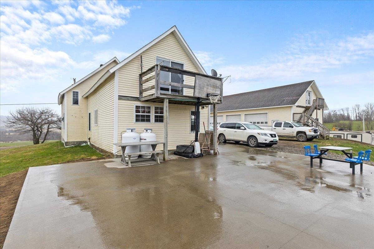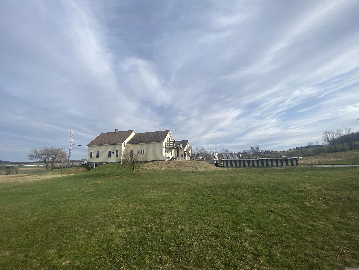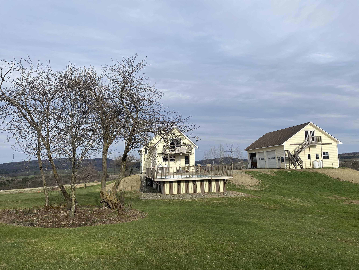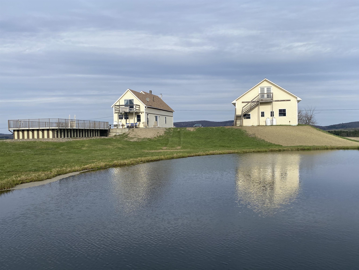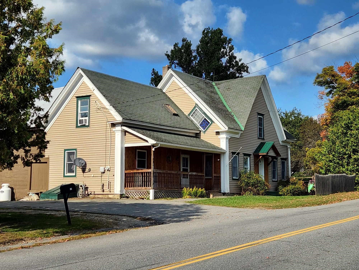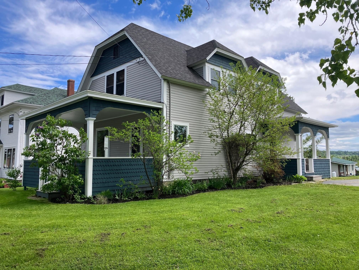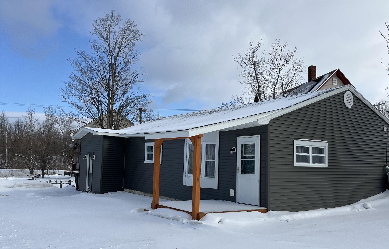1 of 40
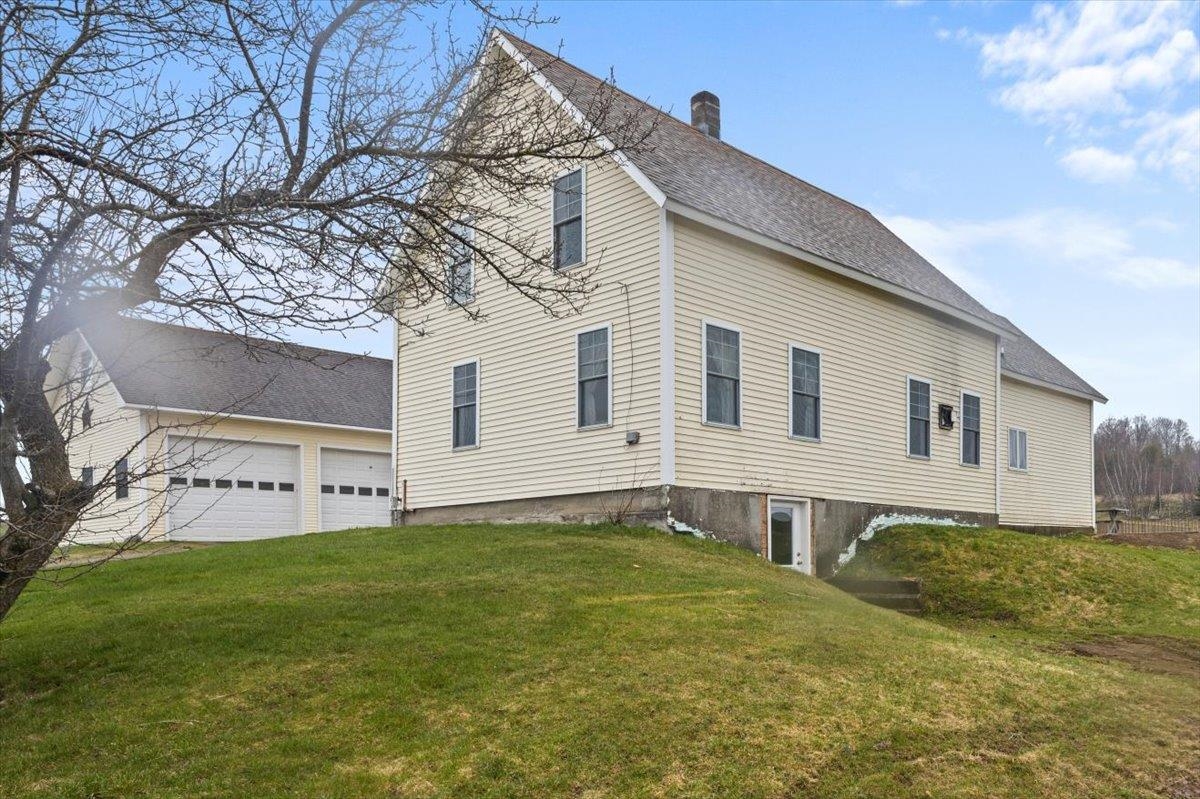

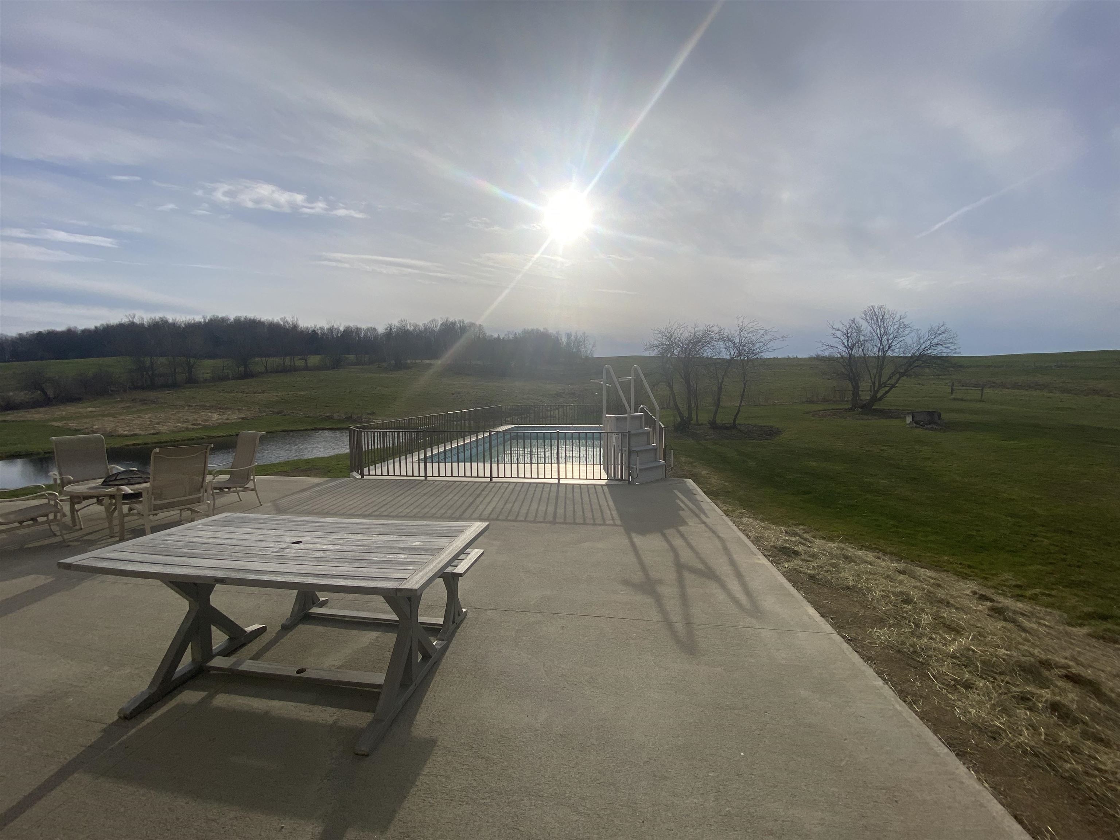

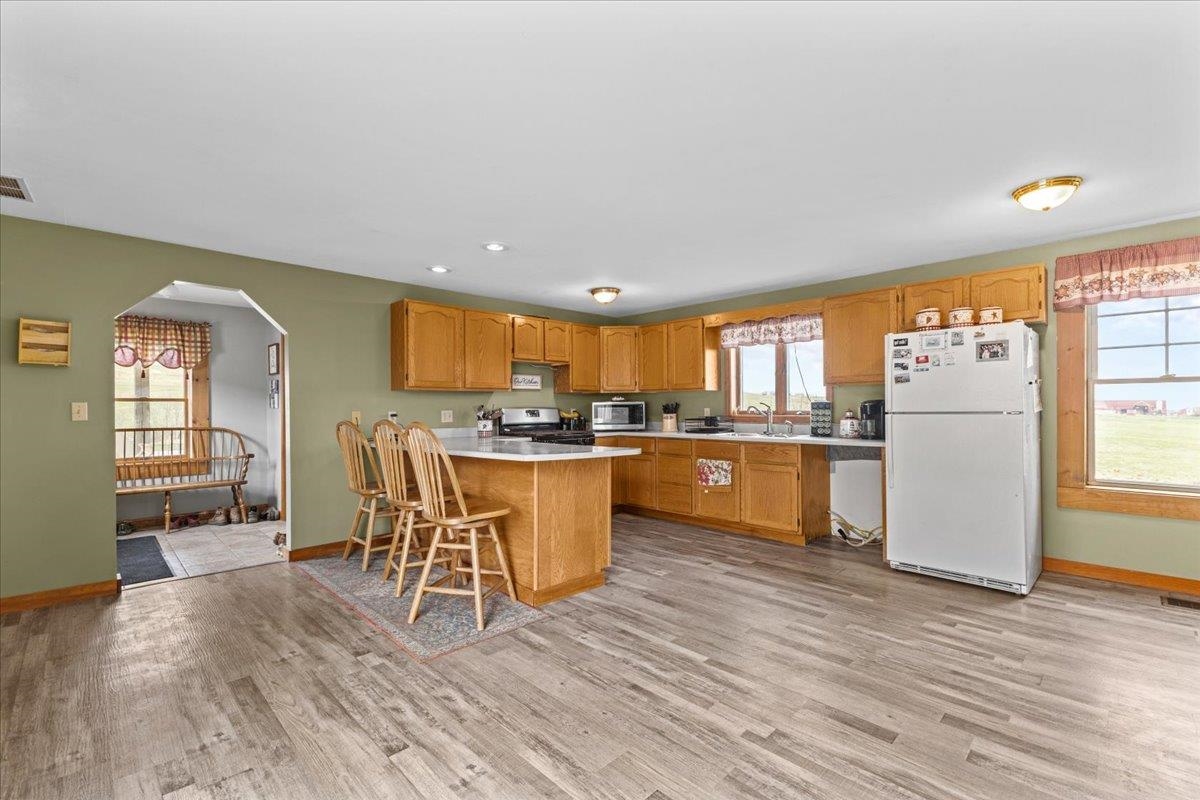
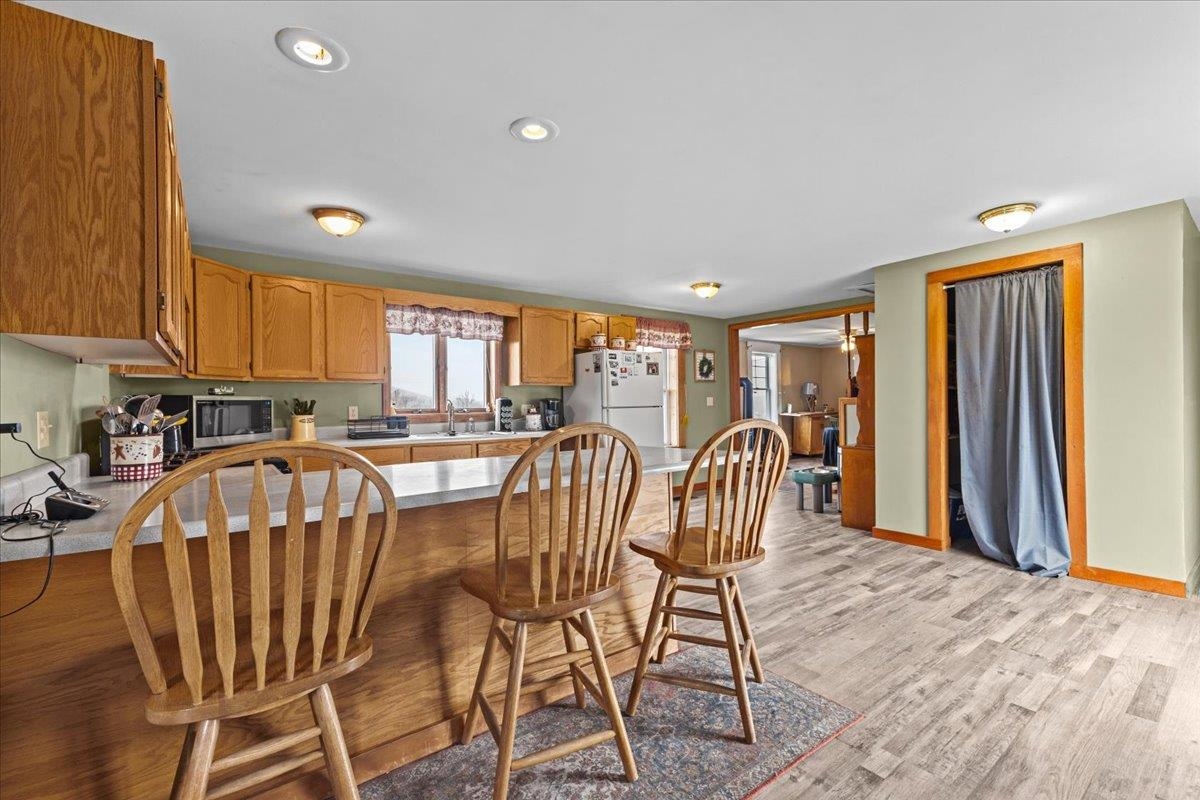
General Property Information
- Property Status:
- Active Under Contract
- Price:
- $299, 000
- Assessed:
- $0
- Assessed Year:
- County:
- VT-Orleans
- Acres:
- 1.00
- Property Type:
- Single Family
- Year Built:
- 1870
- Agency/Brokerage:
- Flex Realty Group
Flex Realty - Bedrooms:
- 4
- Total Baths:
- 2
- Sq. Ft. (Total):
- 1710
- Tax Year:
- 2023
- Taxes:
- $3, 735
- Association Fees:
MOTIVATED SELLERS! Charming 4-Bedroom Cape on 1 Acre with Mountain Views, Pond, and Dream Garage. Nestled on a peaceful acre with breathtaking mountain views. This well cared for 4-bedroom cape perfectly combines timeless country charm with modern-day comfort. Step inside and enjoy a spacious open-concept layout connecting the kitchen, dining area, and living room, all bathed in natural light and perfect for gathering with family and friends. The first floor has a full bath and a large bedroom great for guests. Upstairs, you’ll find three generous bedrooms and a 3/4 bath, offering plenty of space for the family. Imagine mornings with coffee on the patio, taking in sweeping mountain, or evenings spent by the fire pit under starry skies. Outdoors, enjoy a stocked trout pond ideal for fishing or simply relaxing and an above-ground pool for those sunny summer afternoons. Need more space? The incredible 30x50 two-story garage is a showstopper with radiant floor heat, a half bath, and endless potential. Use the upstairs for storage, a workshop, or convert it into an in-law suite or guest space. Don’t miss this peaceful Vermont retreat—seller is motivated, so schedule your showing today!
Interior Features
- # Of Stories:
- 2
- Sq. Ft. (Total):
- 1710
- Sq. Ft. (Above Ground):
- 1710
- Sq. Ft. (Below Ground):
- 0
- Sq. Ft. Unfinished:
- 1245
- Rooms:
- 8
- Bedrooms:
- 4
- Baths:
- 2
- Interior Desc:
- Ceiling Fan, Dining Area, Fireplace - Gas, Laundry - 2nd Floor
- Appliances Included:
- Dryer, Microwave, Range - Gas, Refrigerator, Washer, Water Heater - Electric
- Flooring:
- Carpet, Hardwood, Laminate, Vinyl
- Heating Cooling Fuel:
- Water Heater:
- Basement Desc:
- Concrete
Exterior Features
- Style of Residence:
- Farmhouse
- House Color:
- Yellow
- Time Share:
- No
- Resort:
- Exterior Desc:
- Exterior Details:
- Balcony, Basketball Court, Garden Space, Patio, Pool - Above Ground
- Amenities/Services:
- Land Desc.:
- Country Setting, Mountain View, Pond
- Suitable Land Usage:
- Roof Desc.:
- Shingle - Asphalt
- Driveway Desc.:
- Gravel
- Foundation Desc.:
- Concrete
- Sewer Desc.:
- 1000 Gallon, Septic
- Garage/Parking:
- Yes
- Garage Spaces:
- 3
- Road Frontage:
- 275
Other Information
- List Date:
- 2025-04-25
- Last Updated:


