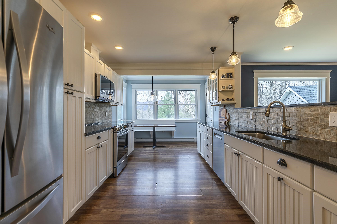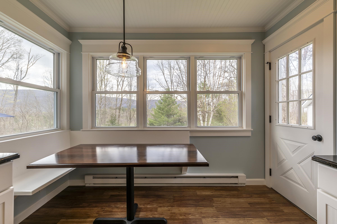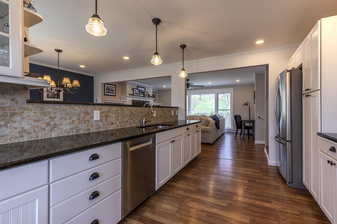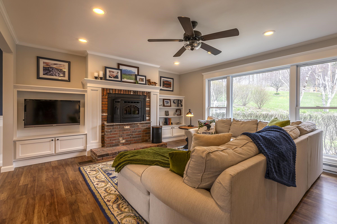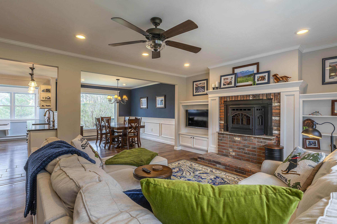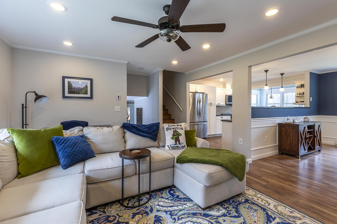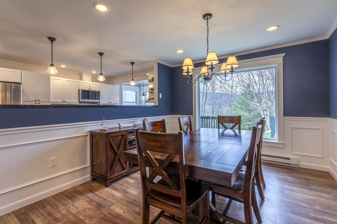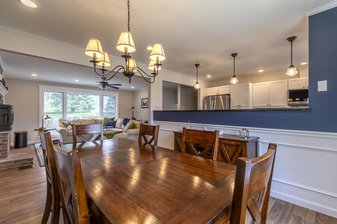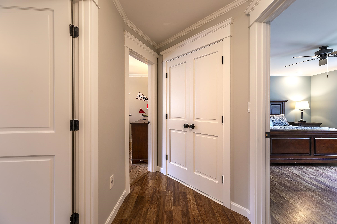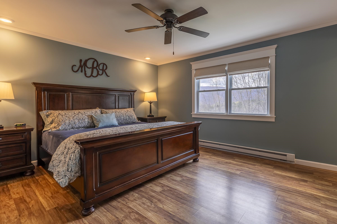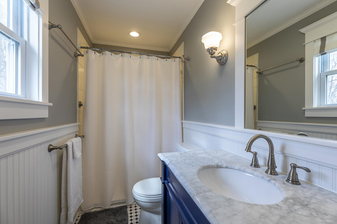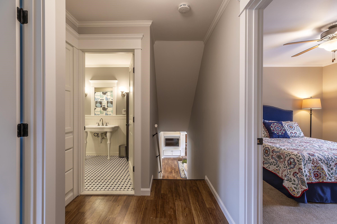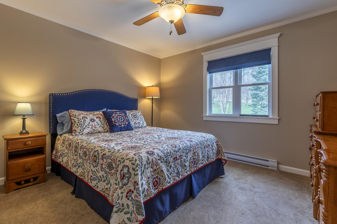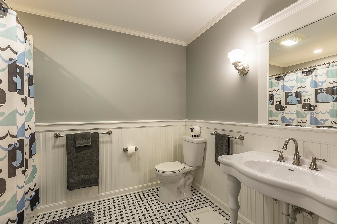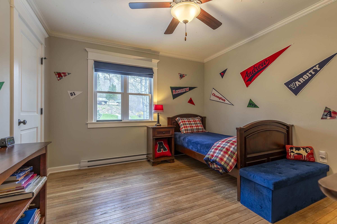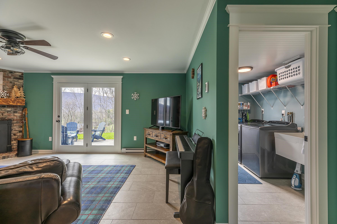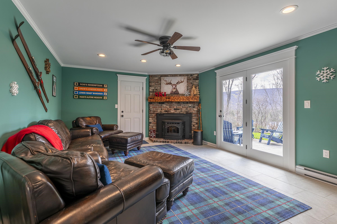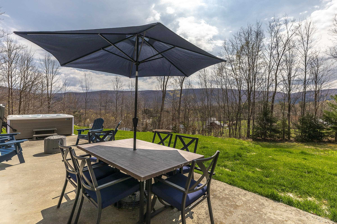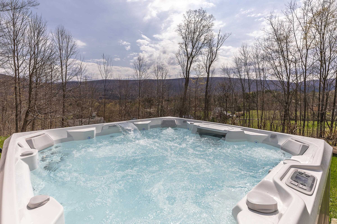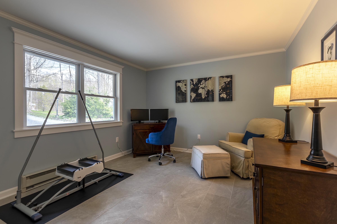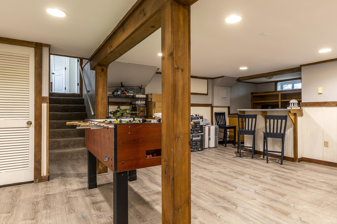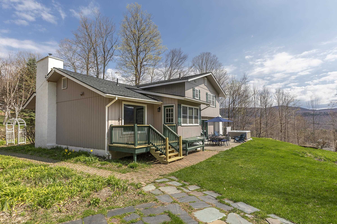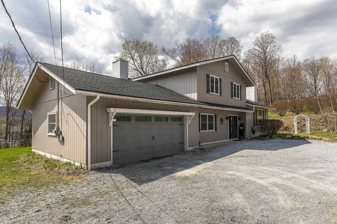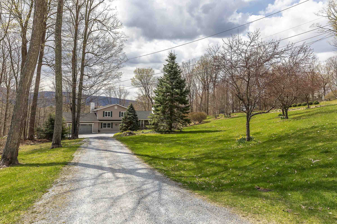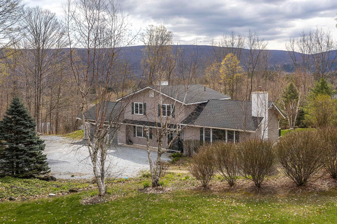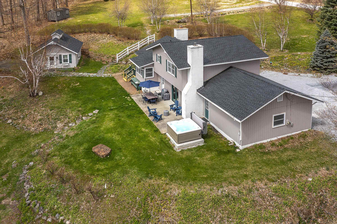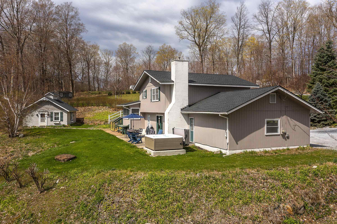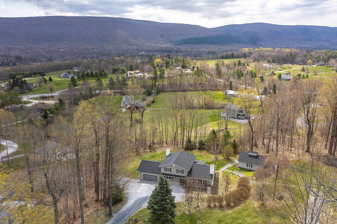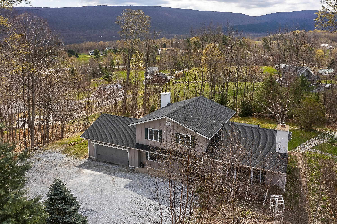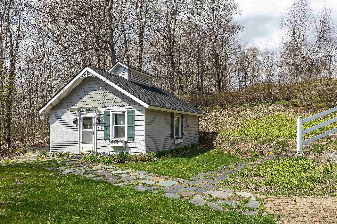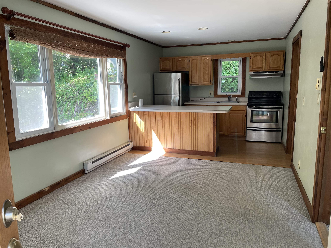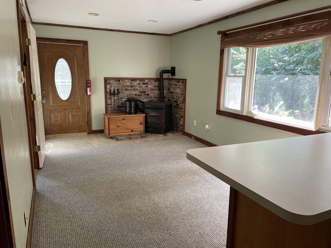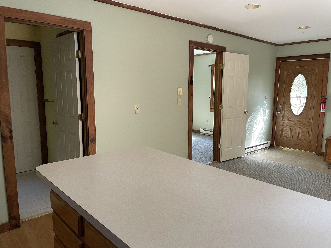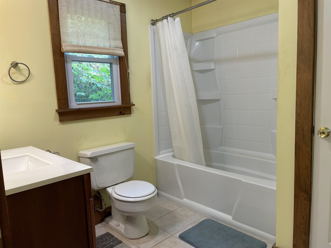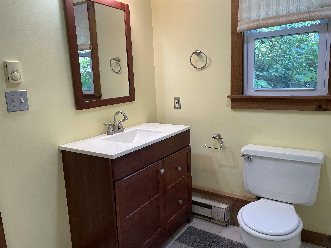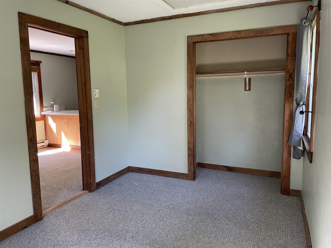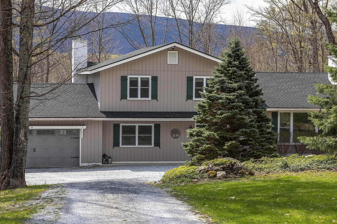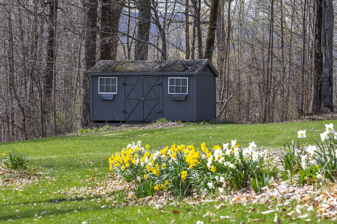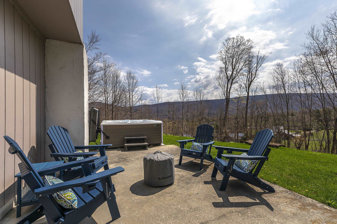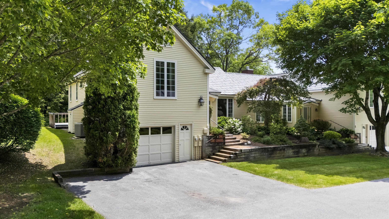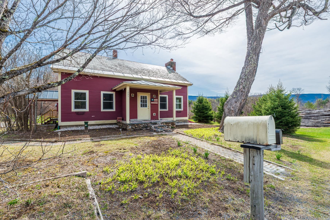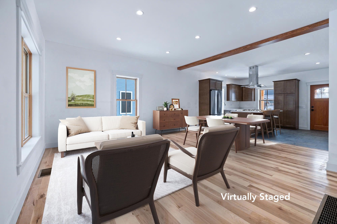1 of 45
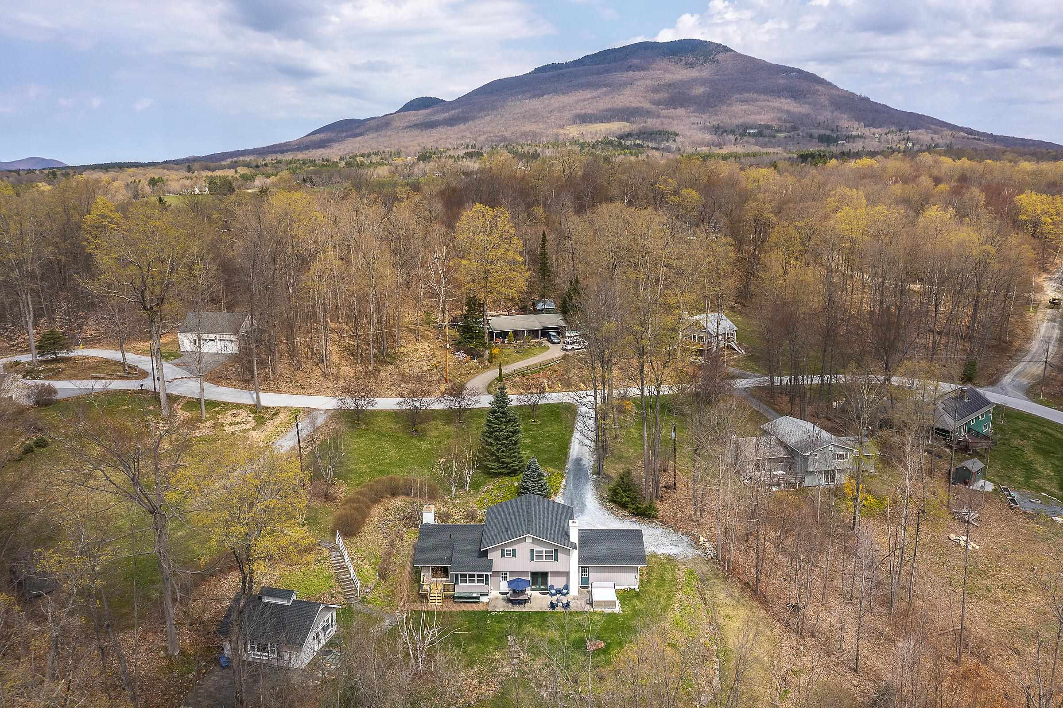
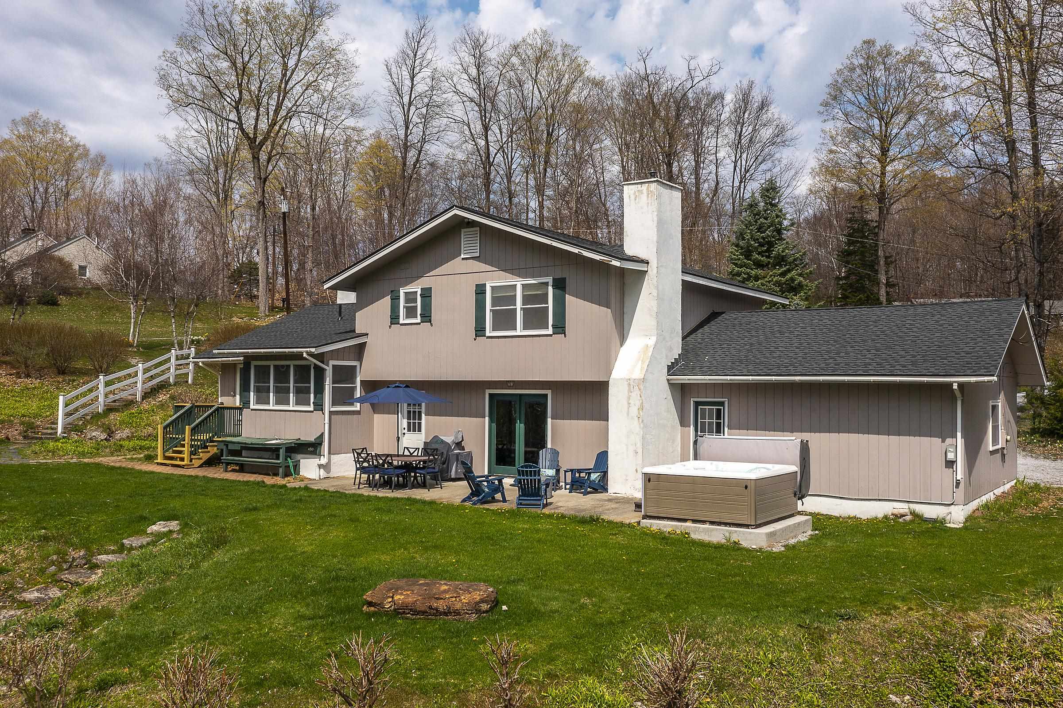
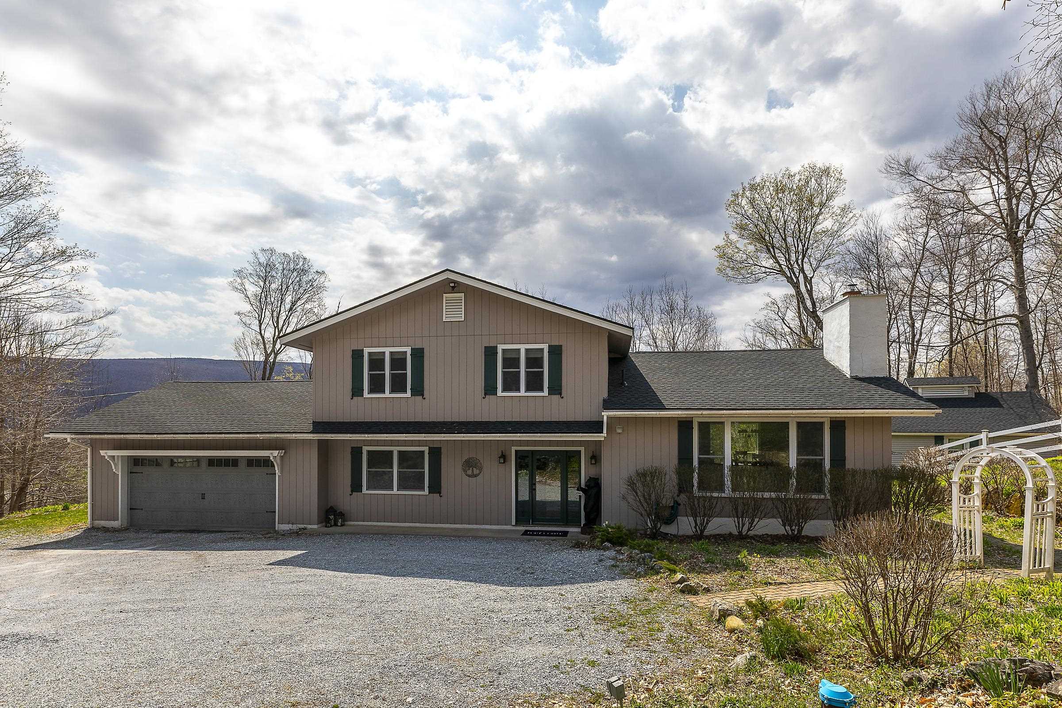
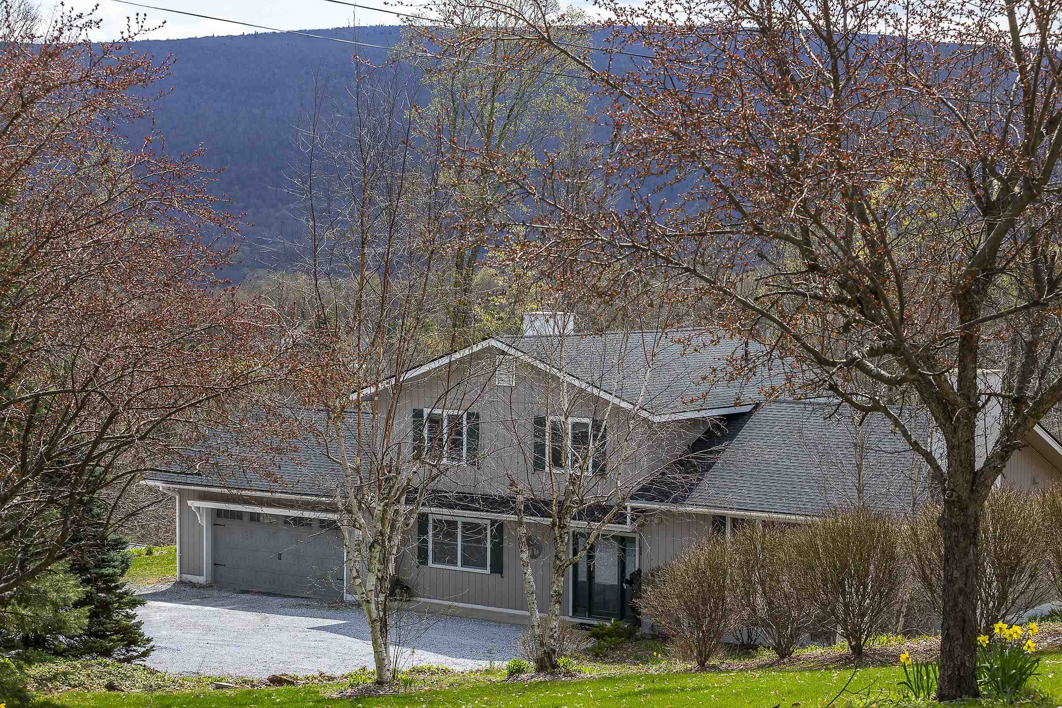

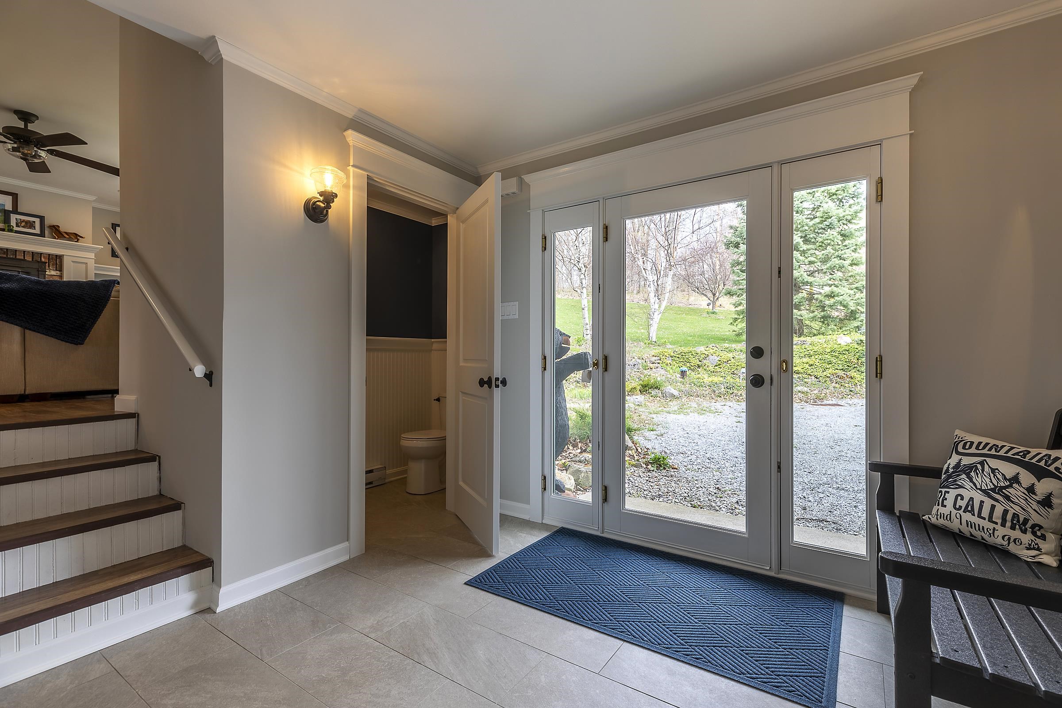
General Property Information
- Property Status:
- Active Under Contract
- Price:
- $725, 000
- Assessed:
- $0
- Assessed Year:
- County:
- VT-Bennington
- Acres:
- 1.10
- Property Type:
- Single Family
- Year Built:
- 1971
- Agency/Brokerage:
- Elizabeth Romano
Josiah Allen Real Estate, Inc. - Bedrooms:
- 3
- Total Baths:
- 3
- Sq. Ft. (Total):
- 2432
- Tax Year:
- 2025
- Taxes:
- $8, 781
- Association Fees:
Nestled on 1.1 beautifully landscaped acres in desirable Manchester Center, this charming 3 bedroom, 2.5 bath split-level home offers the perfect blend of comfort, space, and Vermont charm. Step inside to a warm and welcoming open concept floor plan featuring a spacious Kitchen Great Room 33 X 21. Well appointed kitchen with brand new appliances, bright dining space with beautiful crown molding and breakfast nook with picture window. Living room boasts attractive raised hearth pellet stove insert and built in entertainment center, ideal for everyday living and hosting. The primary suite includes a private bath, while three additional bedrooms and bath offer flexibility for family or home office needs. Family room with pellet stove insert and laundry room walk out to the patio to enjoy your own private oasis with hot tub and mountain views. Perfect for relaxing or hosting gatherings! An attached two car garage adds convenience and work shop space. Basement is finished as a rec room for the kids or ample storage space. Adding to the appeal is a detached 1 bedroom guest cottage or in-law suite ideal for visitors, rental income, or a home studio. With its prime end of road location, close to shops, dining, skiing, and hiking trails, this unique property offers the best of both privacy and accessibility. Don’t miss the opportunity to make this Manchester gem your own!
Interior Features
- # Of Stories:
- 1.5
- Sq. Ft. (Total):
- 2432
- Sq. Ft. (Above Ground):
- 2034
- Sq. Ft. (Below Ground):
- 398
- Sq. Ft. Unfinished:
- 0
- Rooms:
- 6
- Bedrooms:
- 3
- Baths:
- 3
- Interior Desc:
- Ceiling Fan, Fireplaces - 2, In-Law/Accessory Dwelling, Kitchen/Dining, Kitchen/Living
- Appliances Included:
- Dishwasher, Dryer, Microwave, Range - Electric, Washer, Water Heater - Electric
- Flooring:
- Laminate, Tile
- Heating Cooling Fuel:
- Water Heater:
- Basement Desc:
- Finished, Stairs - Interior, Interior Access
Exterior Features
- Style of Residence:
- Contemporary, Split Level
- House Color:
- Grey
- Time Share:
- No
- Resort:
- Exterior Desc:
- Exterior Details:
- Deck, Fence - Invisible Pet, Hot Tub, Patio
- Amenities/Services:
- Land Desc.:
- Country Setting, Curbing, Mountain View, Rolling, Sloping, View, Wooded, Near Country Club, Near Golf Course, Near Shopping, Neighborhood, Rural, Near School(s)
- Suitable Land Usage:
- Roof Desc.:
- Shingle - Asphalt
- Driveway Desc.:
- Gravel
- Foundation Desc.:
- Block
- Sewer Desc.:
- Septic
- Garage/Parking:
- Yes
- Garage Spaces:
- 2
- Road Frontage:
- 178
Other Information
- List Date:
- 2025-04-25
- Last Updated:


