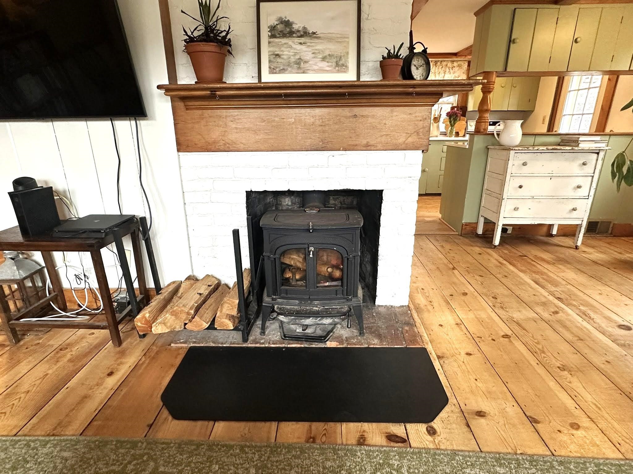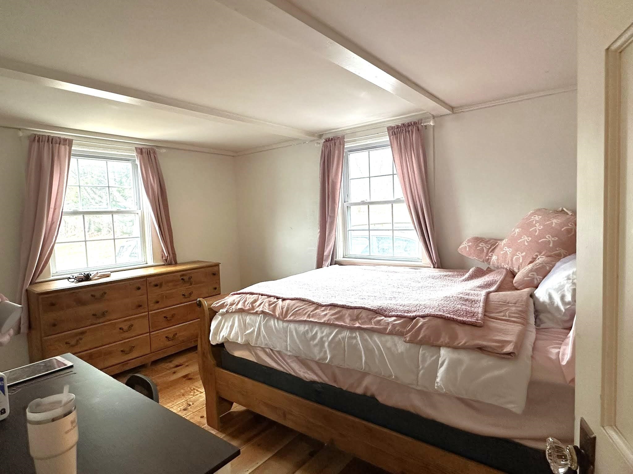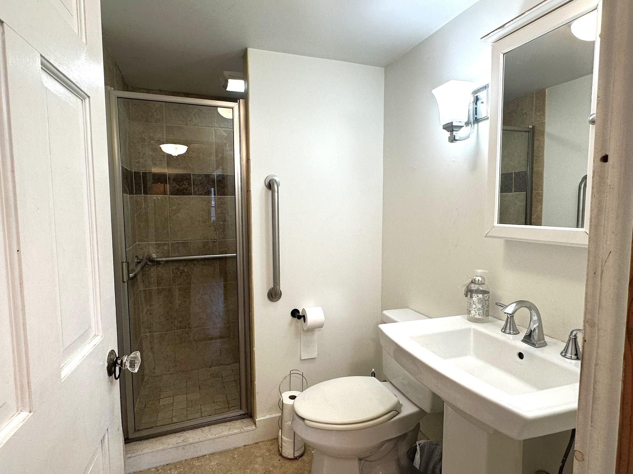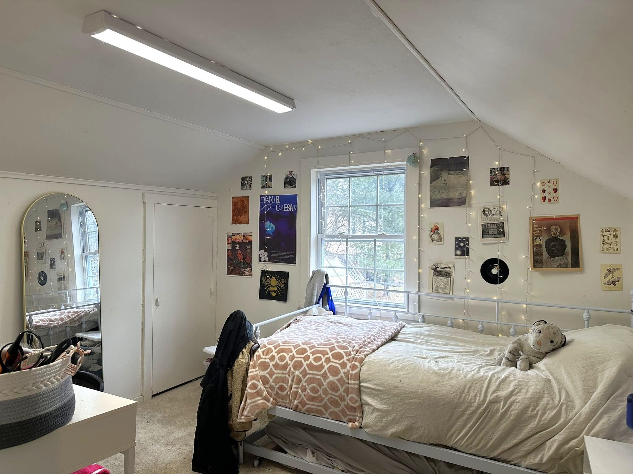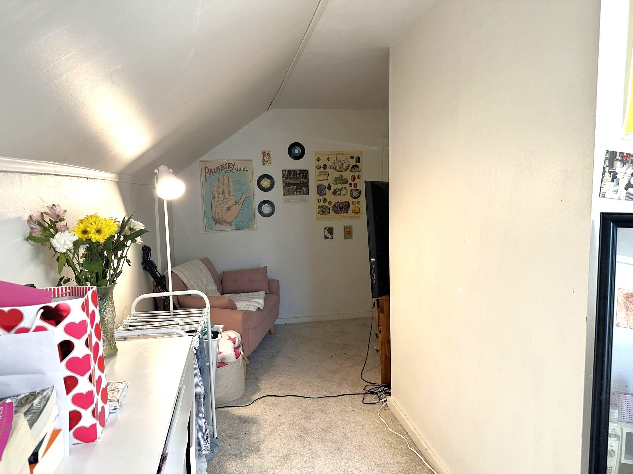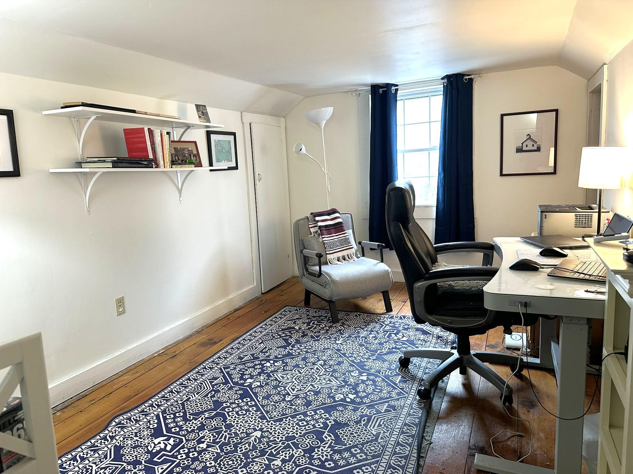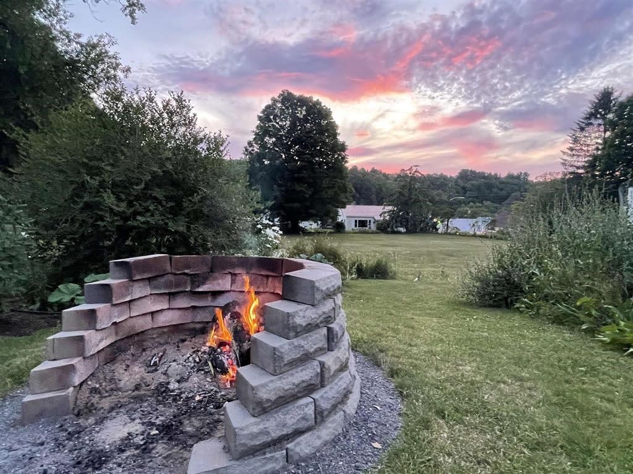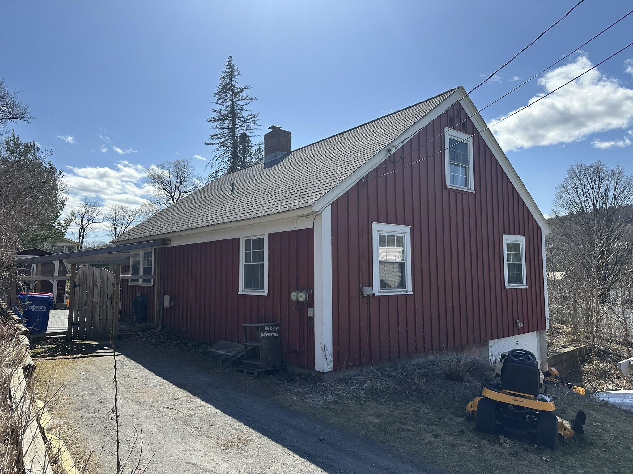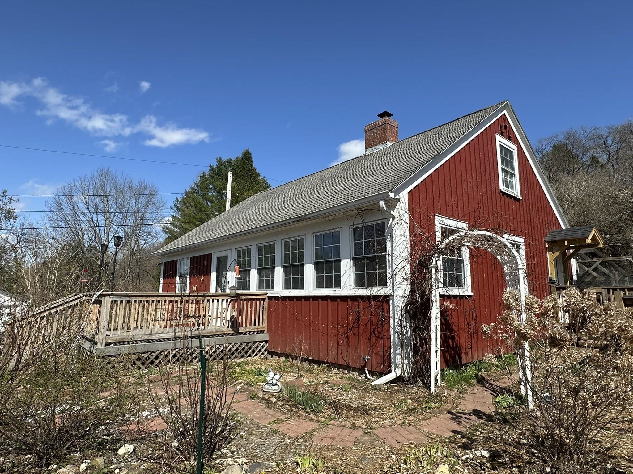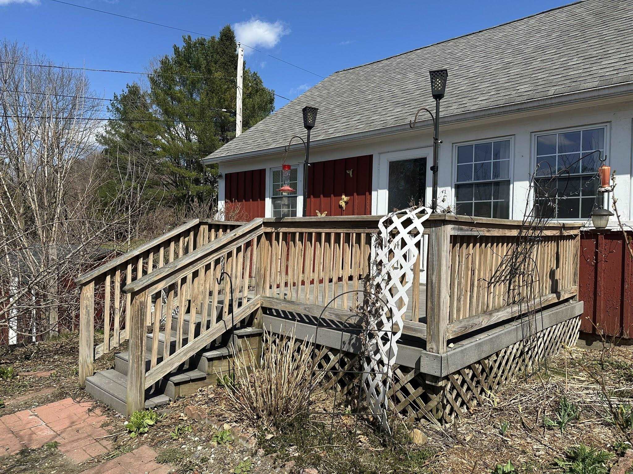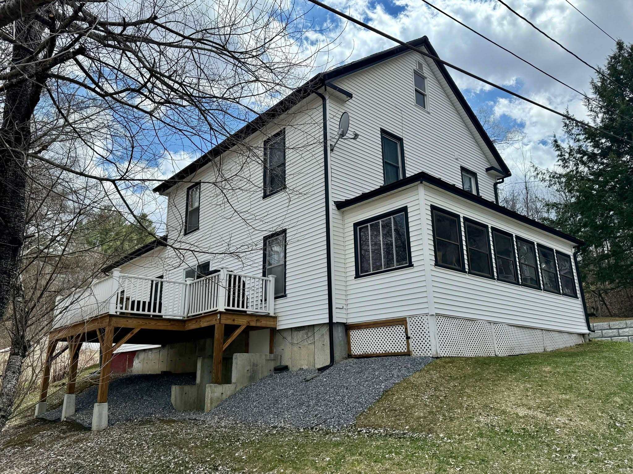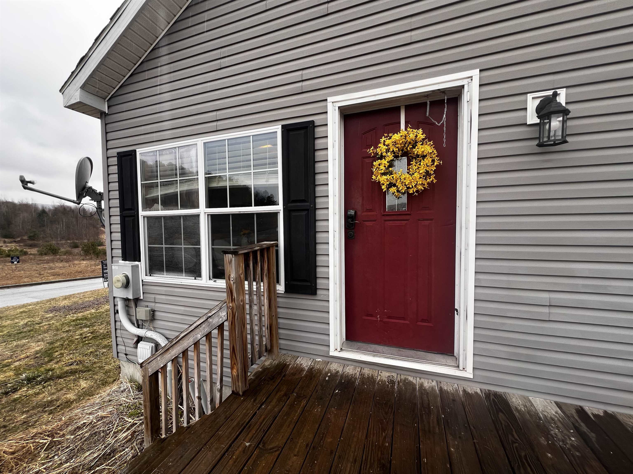1 of 17
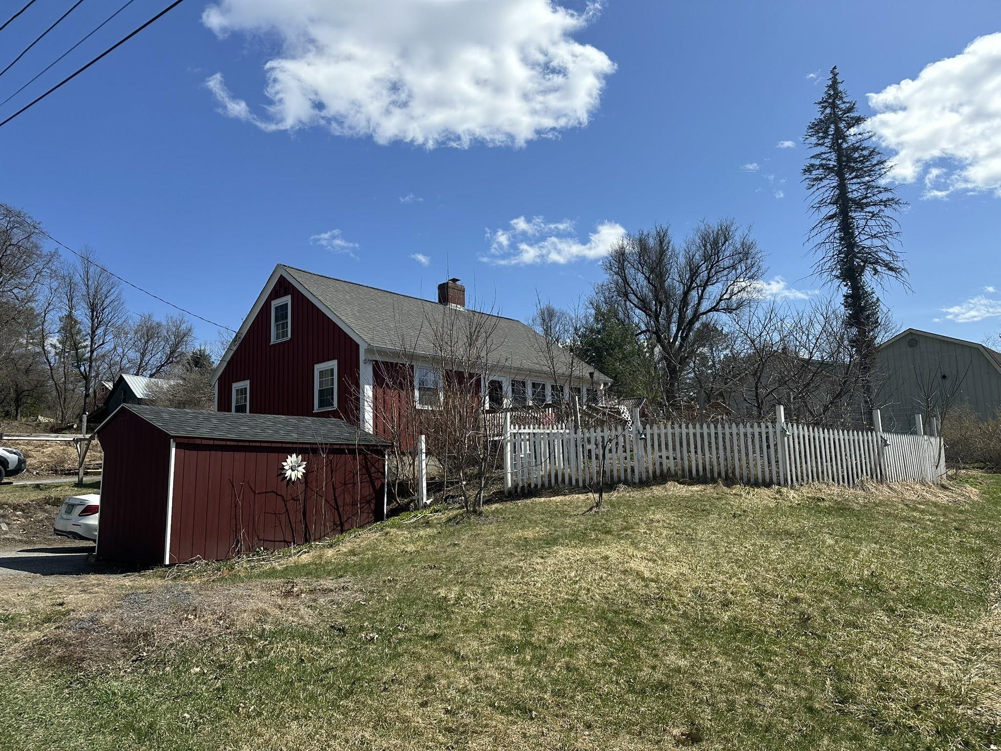
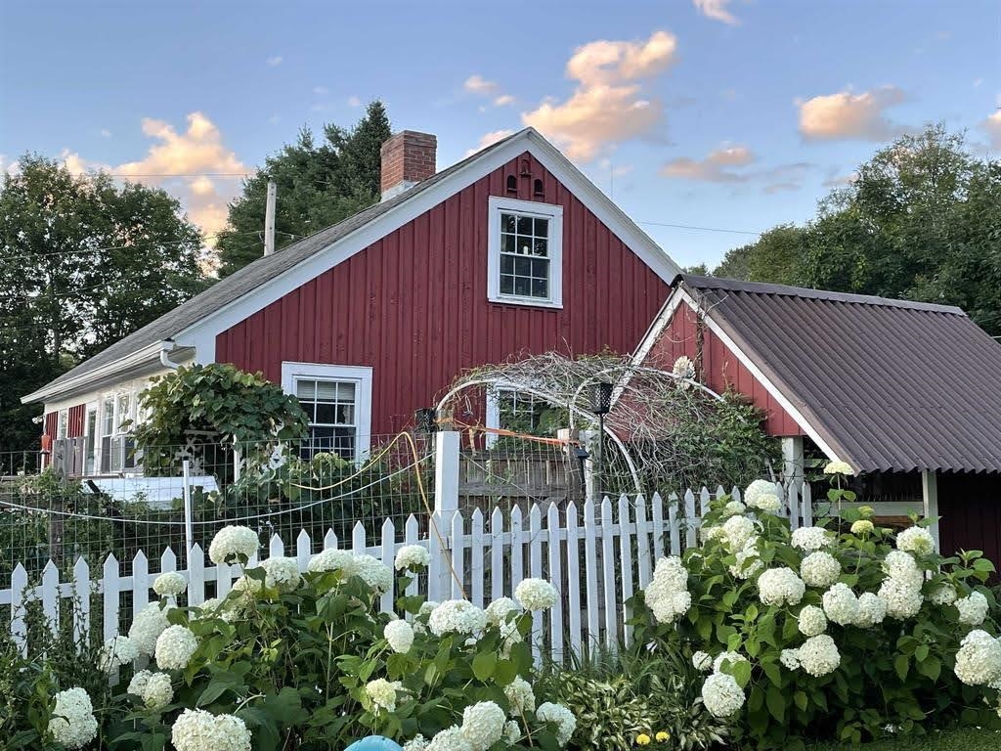

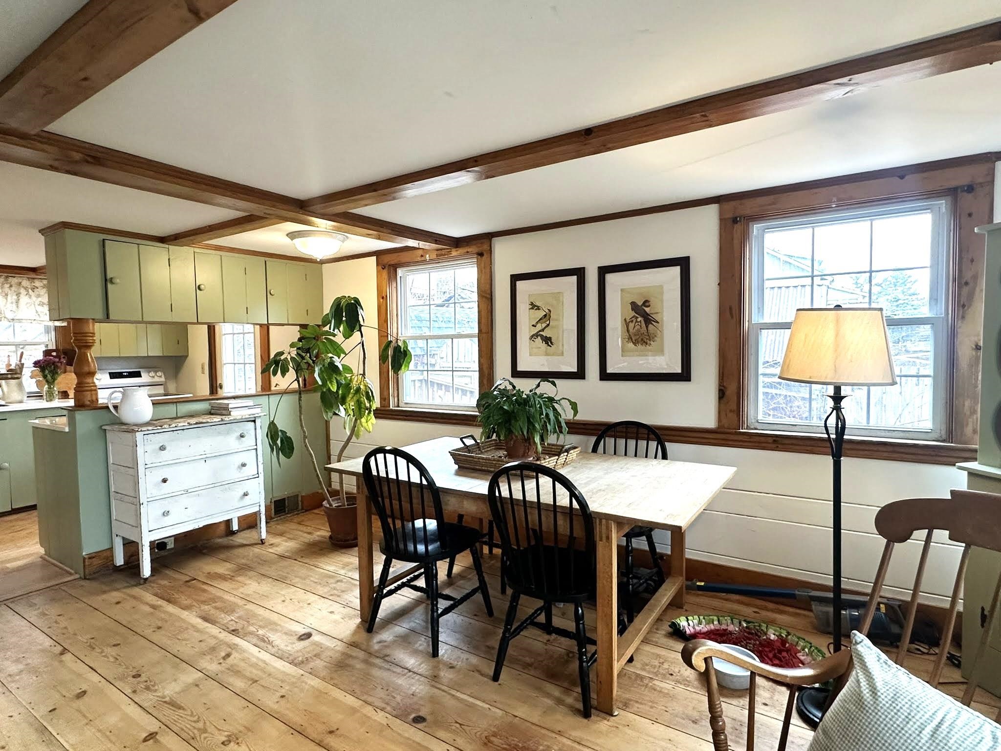
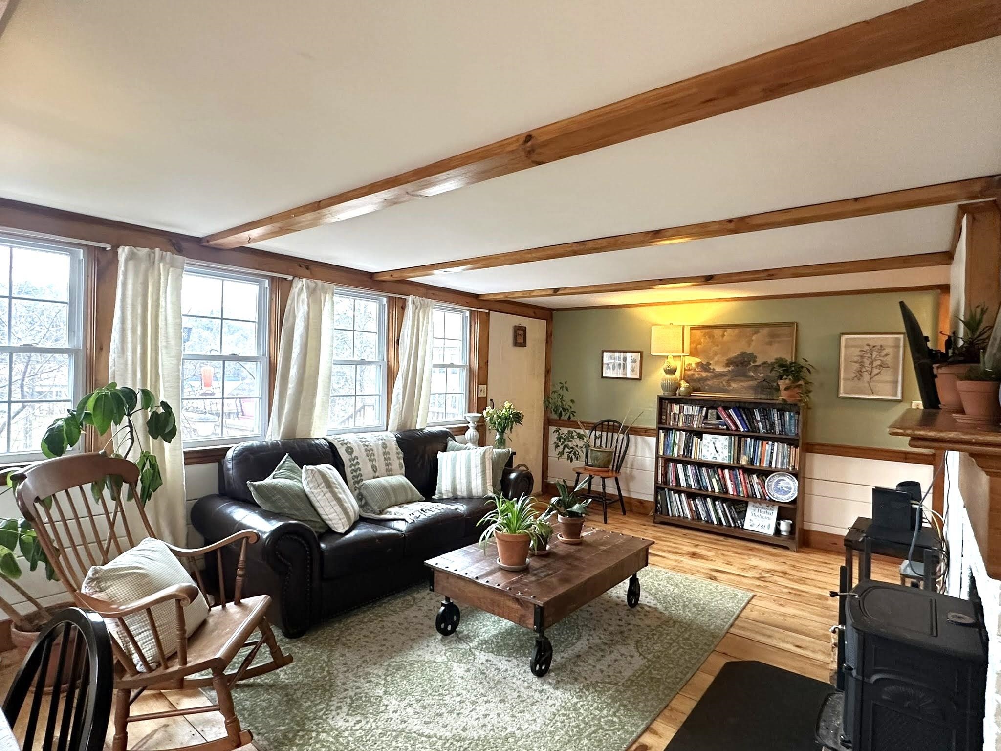
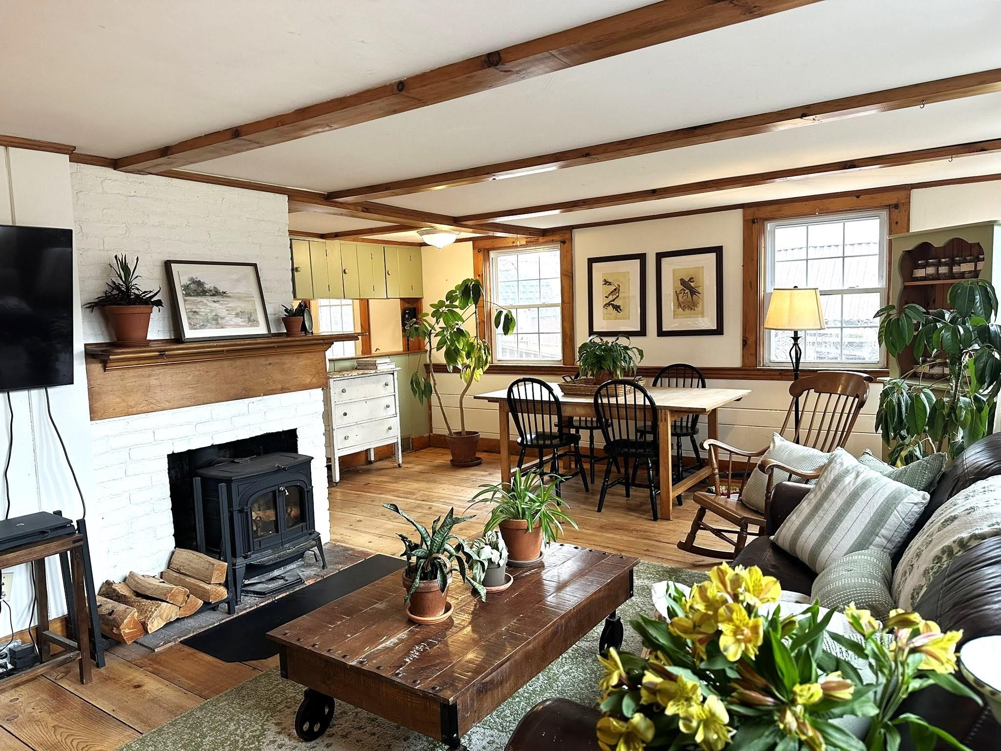
General Property Information
- Property Status:
- Active
- Price:
- $295, 000
- Assessed:
- $80, 600
- Assessed Year:
- County:
- VT-Caledonia
- Acres:
- 0.24
- Property Type:
- Single Family
- Year Built:
- 1947
- Agency/Brokerage:
- Brenda Menard
Choice Real Estate & Property Management - Bedrooms:
- 4
- Total Baths:
- 1
- Sq. Ft. (Total):
- 2184
- Tax Year:
- 2024
- Taxes:
- $2, 455
- Association Fees:
Tucked back in a residential neighborhood you will find this charming 4-bedroom Cape-style home that offers warmth, character, and a touch of country living on a manageable 0.24 +/- acre lot. A bright kitchen features stunning quartz countertops, a stainless-steel sink and large windows to brighten the galley area. The heart of the home is the open concept dining/living area with the wall of windows to allow the light to pour in and provides the views to the soon to be lush gardens beyond. The wood stove insert provides additional warmth and ambiance for the space in the cooler months. The first floor also hosts 2 bedrooms, as well as the bath with a step in tiled shower. Upstairs you will find 2 additional bedrooms. A full walkout basement offers ample space for laundry, storage, and utilities. Step outside to discover extensive perennial gardens soon to be blooming with irises, hydrangeas, daylilies, roses, and more—plus a bounty of edibles like asparagus, mint, wild spinach, currants, berries, peaches, cherries, apples, and grapes. Enjoy sunny days on the deck, while you enjoy the scents of the gardens. The storage sheds, chicken coop, dog kennel, and fenced yard provide conveniences to village living. A true gem with modern comfort and abundant charm!
Interior Features
- # Of Stories:
- 1.75
- Sq. Ft. (Total):
- 2184
- Sq. Ft. (Above Ground):
- 1274
- Sq. Ft. (Below Ground):
- 910
- Sq. Ft. Unfinished:
- 0
- Rooms:
- 7
- Bedrooms:
- 4
- Baths:
- 1
- Interior Desc:
- Dining Area, Hearth, Laundry Hook-ups, Living/Dining, Natural Light, Natural Woodwork, Storage - Indoor, Laundry - Basement
- Appliances Included:
- Dryer, Range - Electric, Refrigerator, Washer, Water Heater - Electric
- Flooring:
- Carpet, Softwood, Vinyl
- Heating Cooling Fuel:
- Water Heater:
- Basement Desc:
- Concrete, Full, Stairs - Interior, Storage Space, Unfinished, Walkout, Interior Access, Exterior Access
Exterior Features
- Style of Residence:
- Cape, Walkout Lower Level
- House Color:
- Red
- Time Share:
- No
- Resort:
- No
- Exterior Desc:
- Exterior Details:
- Deck, Fence - Dog, Garden Space, Natural Shade, Outbuilding, Shed, Storage, Poultry Coop
- Amenities/Services:
- Land Desc.:
- Landscaped, In Town, Near Shopping, Neighborhood, Near Hospital
- Suitable Land Usage:
- Residential
- Roof Desc.:
- Shingle - Asphalt
- Driveway Desc.:
- Gravel
- Foundation Desc.:
- Poured Concrete
- Sewer Desc.:
- Metered, Public
- Garage/Parking:
- No
- Garage Spaces:
- 0
- Road Frontage:
- 94
Other Information
- List Date:
- 2025-04-25
- Last Updated:


