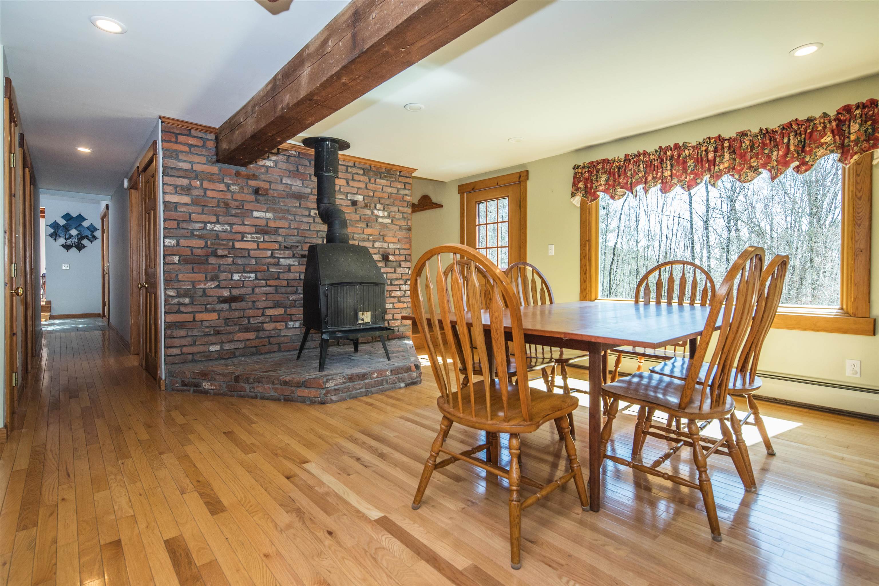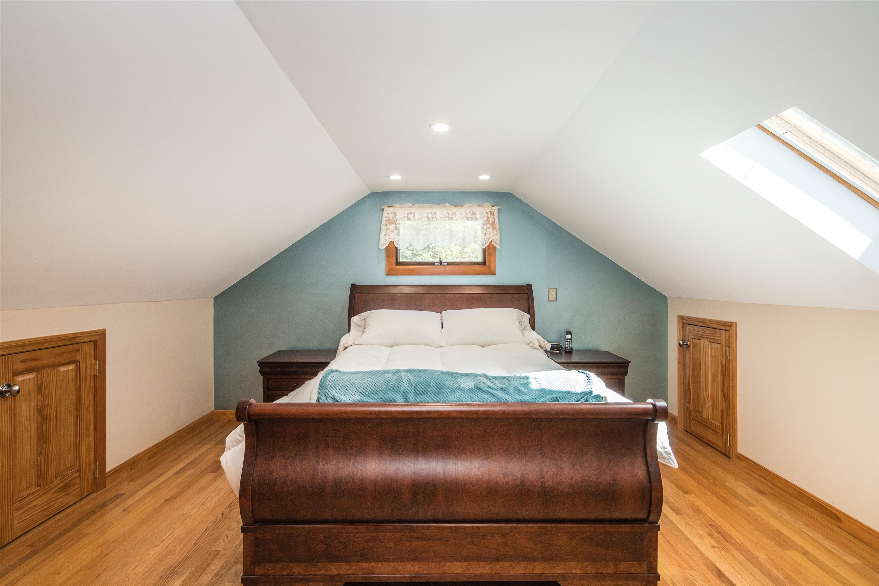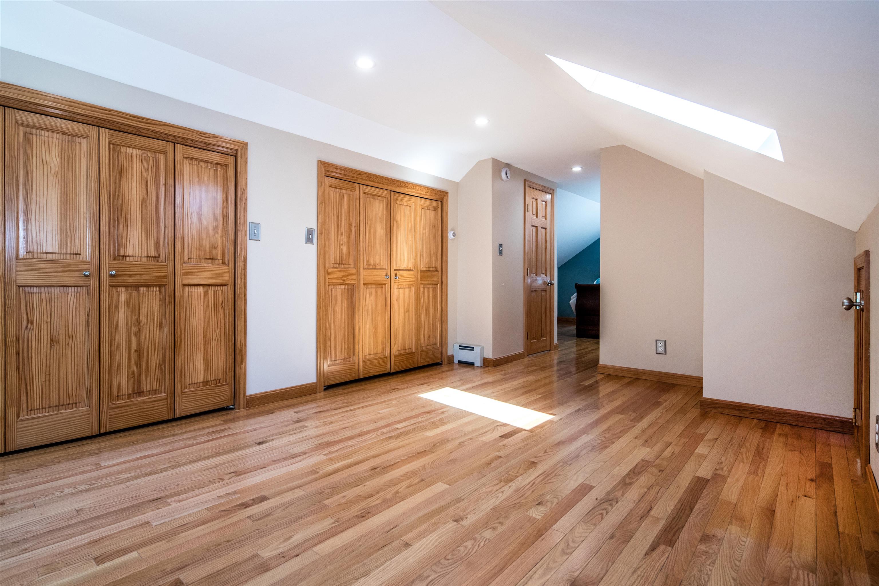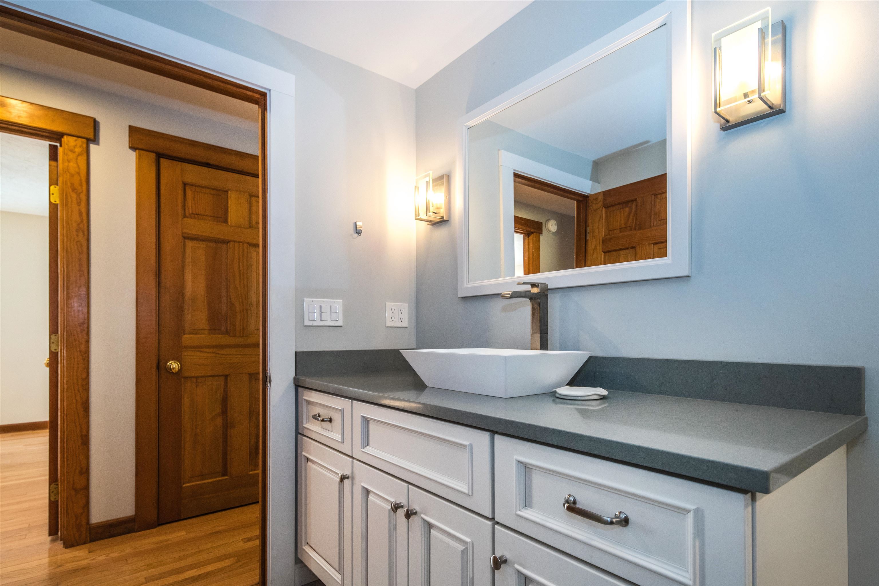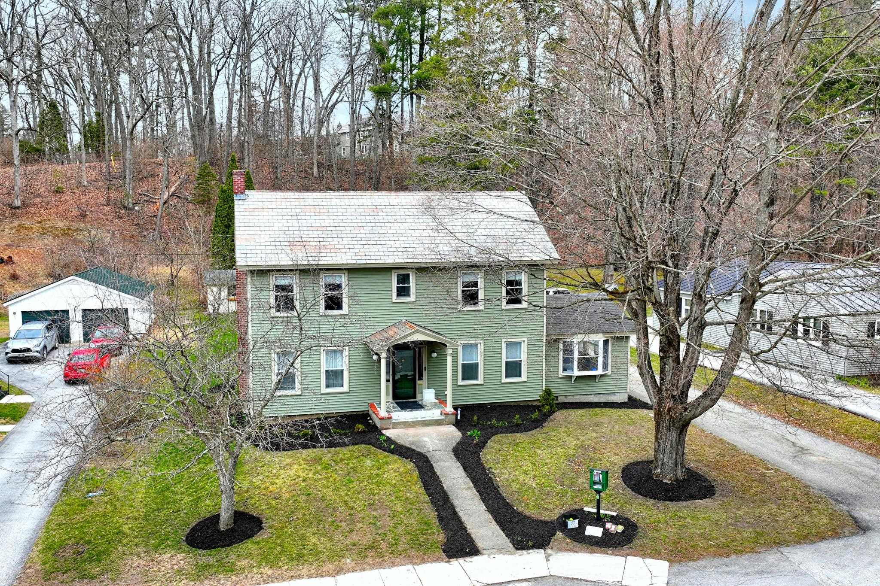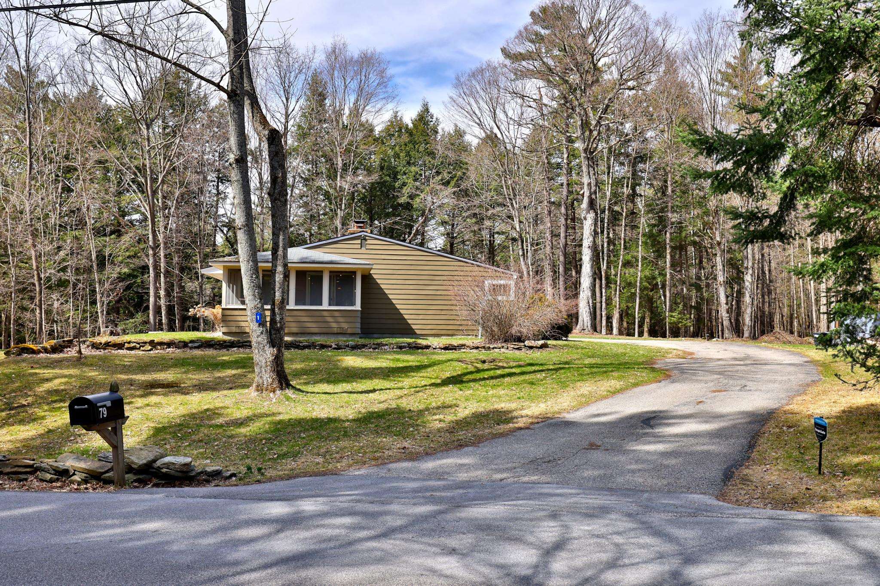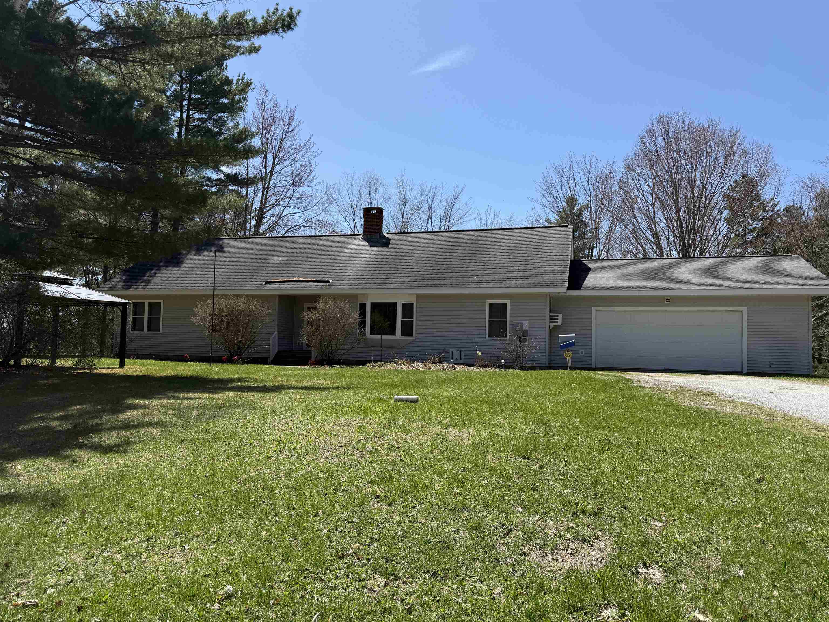1 of 11

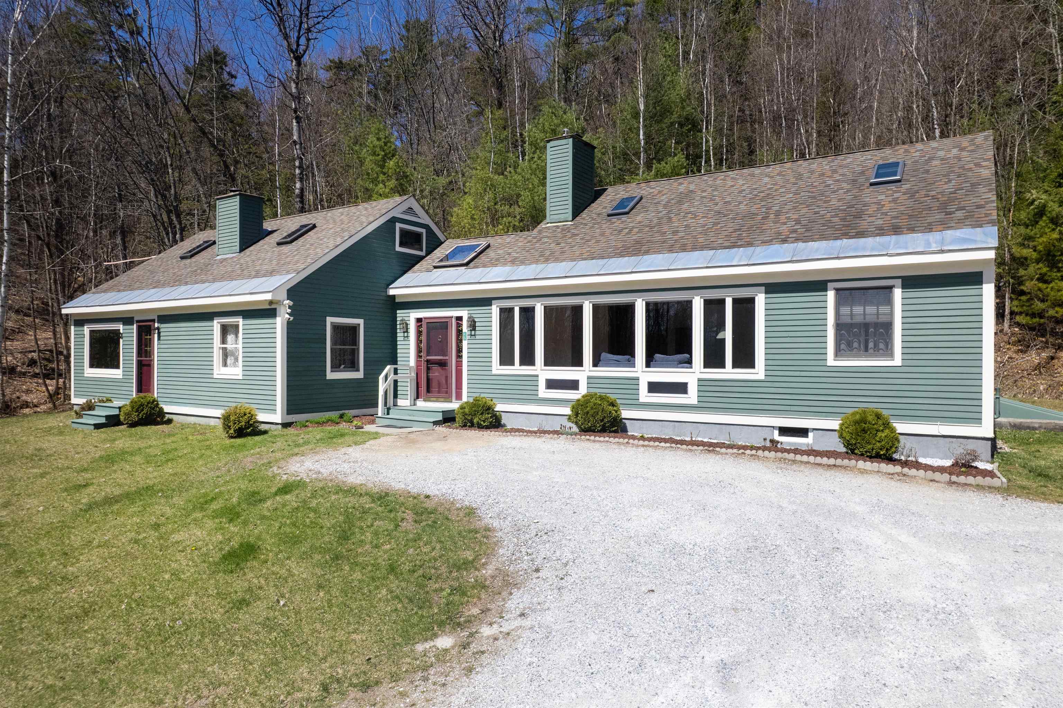
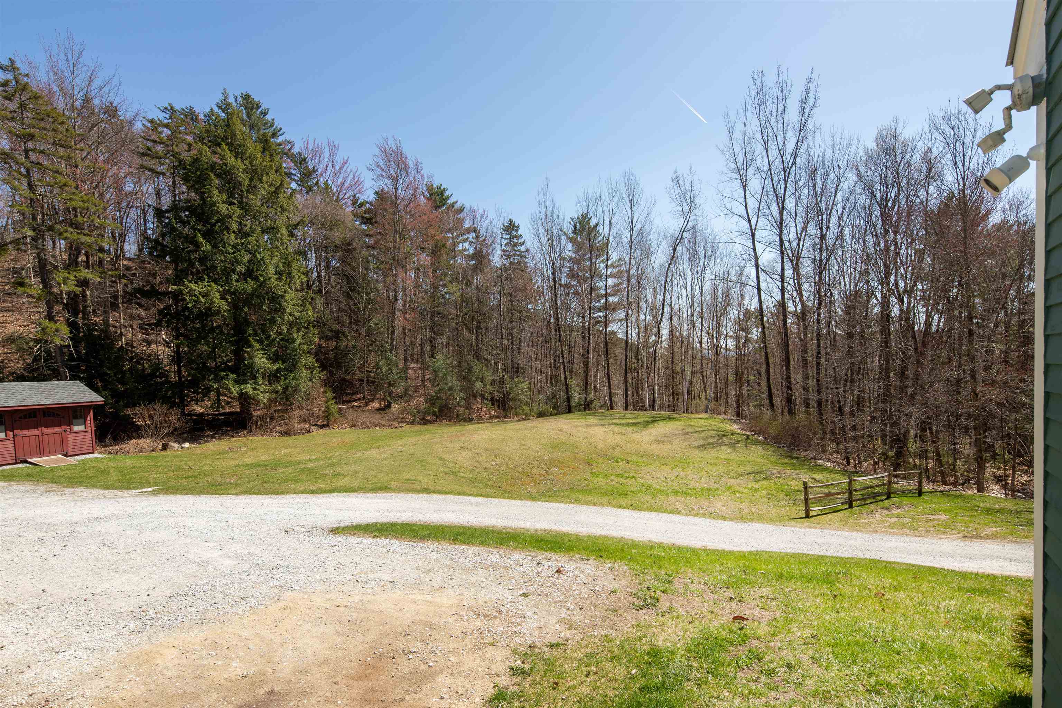
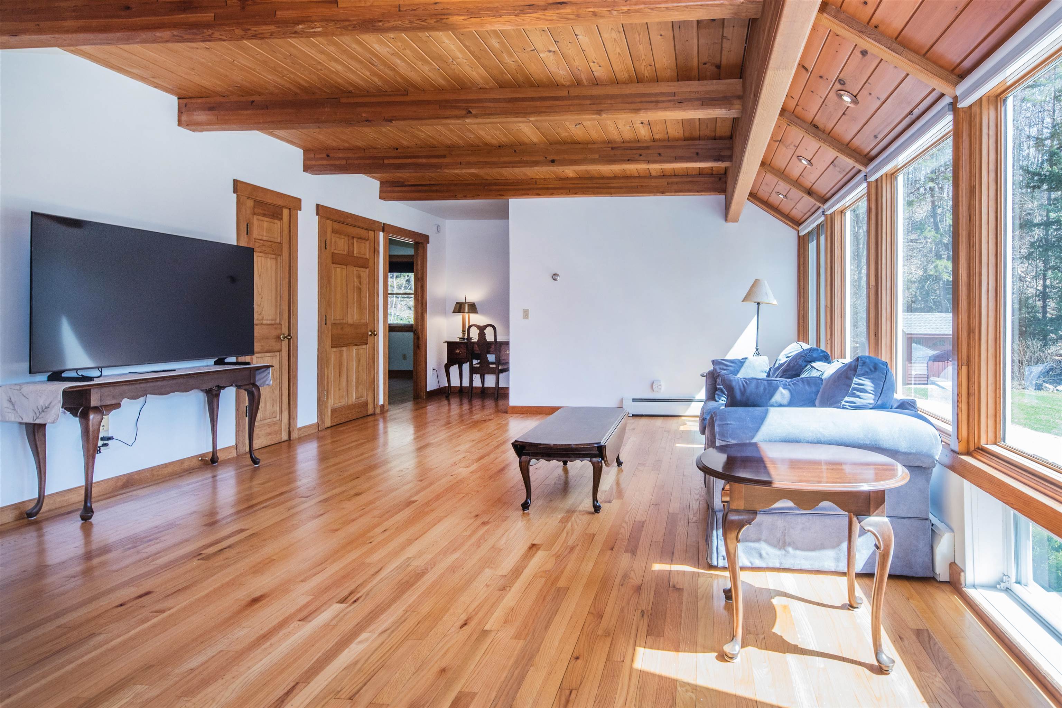
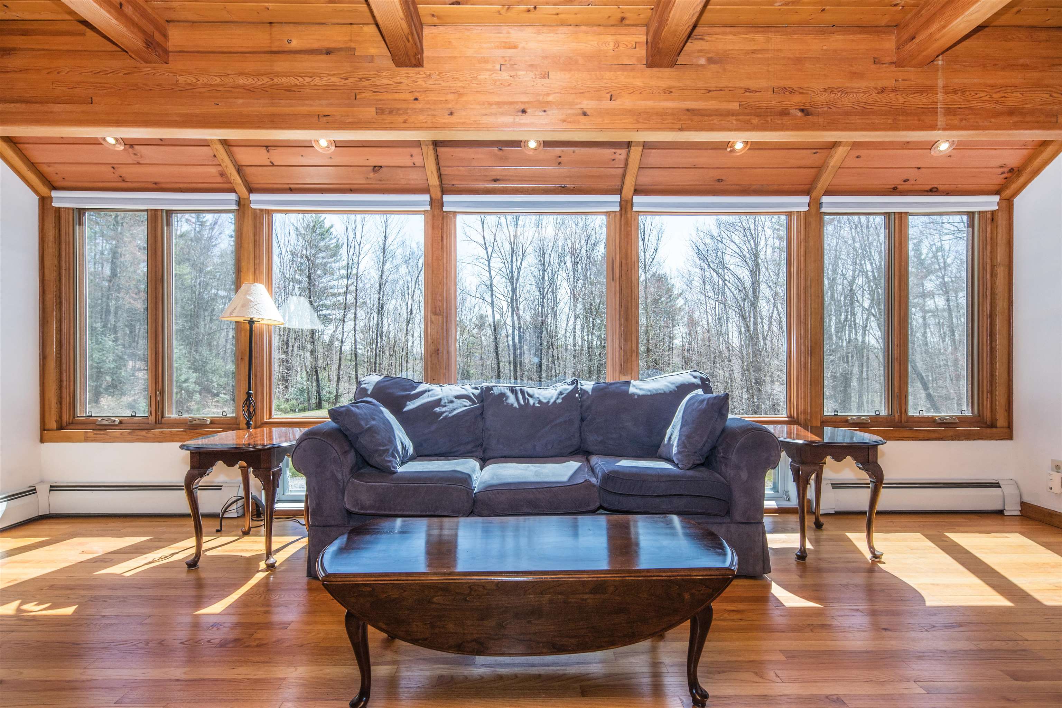
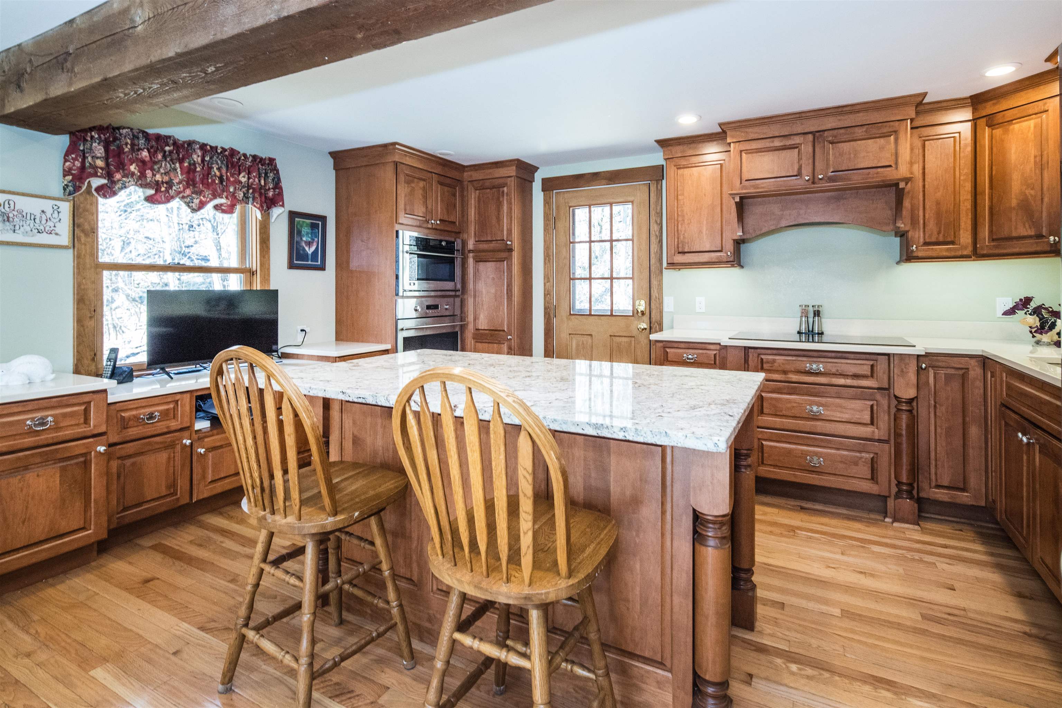
General Property Information
- Property Status:
- Active Under Contract
- Price:
- $589, 000
- Assessed:
- $0
- Assessed Year:
- County:
- VT-Rutland
- Acres:
- 4.90
- Property Type:
- Single Family
- Year Built:
- 1982
- Agency/Brokerage:
- Freddie Ann Bohlig
Four Seasons Sotheby's Int'l Realty - Bedrooms:
- 5
- Total Baths:
- 4
- Sq. Ft. (Total):
- 3022
- Tax Year:
- 2025
- Taxes:
- $6, 126
- Association Fees:
Chittenden Custom Cape – 5 Bedrooms, Private 4.9 Acres Nestled at the end of a charming winding driveway, this custom-built Cape offers over 3, 000 sq ft of living space in a peaceful, private setting on 4.9 acres. Originally crafted in 1982 by a renowned local master builder known for his exceptional carpentry, the home received a spacious addition in 1987 to accommodate a growing family. This inviting home features five bedrooms, including a private in-law suite, and three full baths—two of which have been stylishly renovated. The heart of the home is the open-concept kitchen, offering stone countertops, upgraded appliances, a center island, and breakfast bar, all warmed by rustic beams and a wood stove that takes the chill off Vermont evenings. The flexible floor plan includes three first-floor bedrooms and a separate home office, plus two charming bedroom suites upstairs. A dramatic great room with exposed beams adds rustic elegance, while hardwood floors run throughout most of the home (except for the in-law suite upstairs). Recent upgrades include updated utilities, remodeled bathrooms, a pellet boiler, and a new well. Located in the highly regarded Barstow School District, and just minutes to the Chittenden Dam for outdoor recreation and the Mountain Top Inn for dining on the patio overlooking the reservoir, this is a true Vermont lifestyle property. Killington is a few miles away and some of Vermont's finest towns.
Interior Features
- # Of Stories:
- 1.75
- Sq. Ft. (Total):
- 3022
- Sq. Ft. (Above Ground):
- 3022
- Sq. Ft. (Below Ground):
- 0
- Sq. Ft. Unfinished:
- 1878
- Rooms:
- 9
- Bedrooms:
- 5
- Baths:
- 4
- Interior Desc:
- Ceiling Fan, Dining Area, In-Law/Accessory Dwelling, Kitchen Island, Laundry - 1st Floor
- Appliances Included:
- Dishwasher, Dryer, Range Hood, Microwave, Oven - Wall, Range - Electric, Refrigerator, Washer, Stove - Electric, Cooktop - Induction
- Flooring:
- Hardwood, Tile
- Heating Cooling Fuel:
- Water Heater:
- Basement Desc:
- Concrete, Dirt Floor, Full
Exterior Features
- Style of Residence:
- Cape
- House Color:
- Teal
- Time Share:
- No
- Resort:
- Exterior Desc:
- Exterior Details:
- Garden Space, Natural Shade, Outbuilding, Shed
- Amenities/Services:
- Land Desc.:
- Landscaped
- Suitable Land Usage:
- Roof Desc.:
- Shingle - Asphalt
- Driveway Desc.:
- Gravel
- Foundation Desc.:
- Poured Concrete
- Sewer Desc.:
- 1000 Gallon
- Garage/Parking:
- No
- Garage Spaces:
- 0
- Road Frontage:
- 0
Other Information
- List Date:
- 2025-04-26
- Last Updated:


