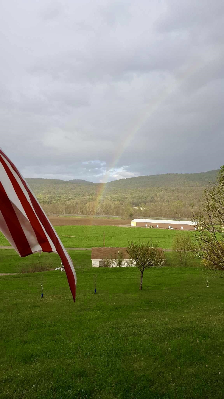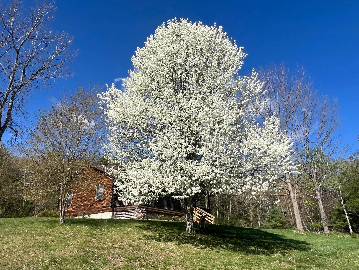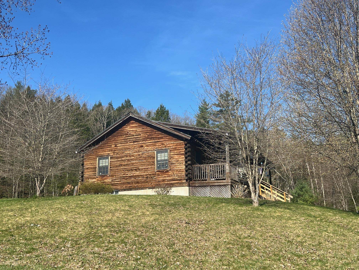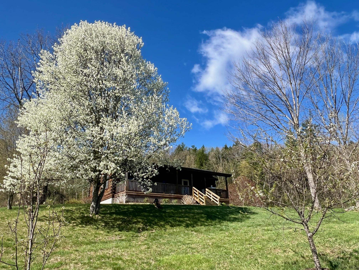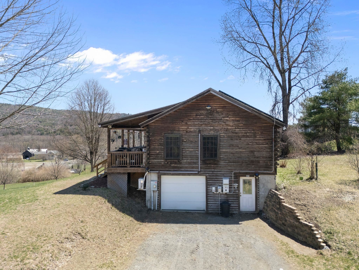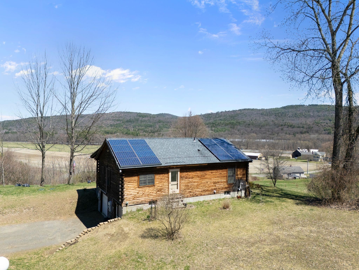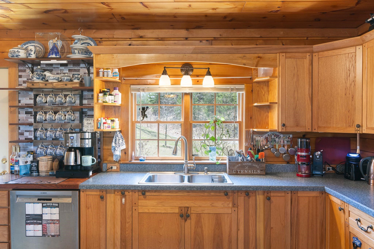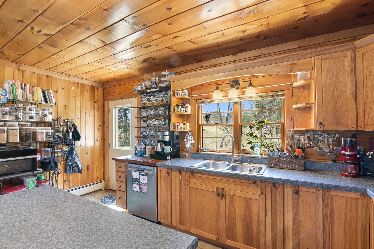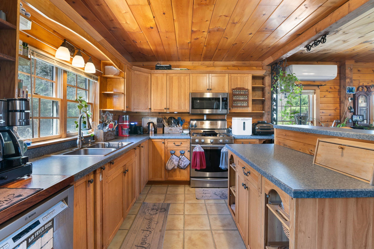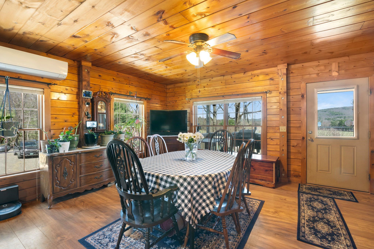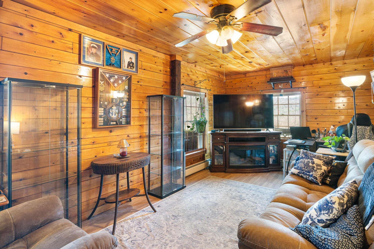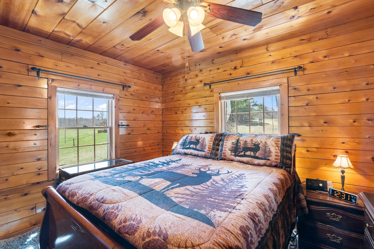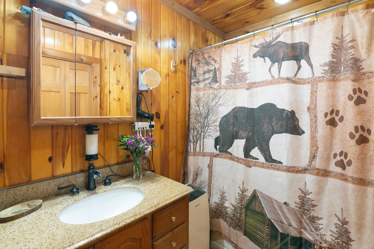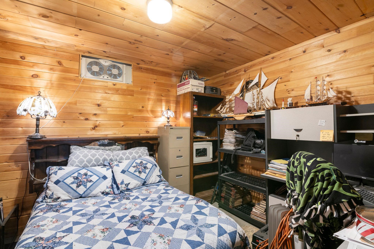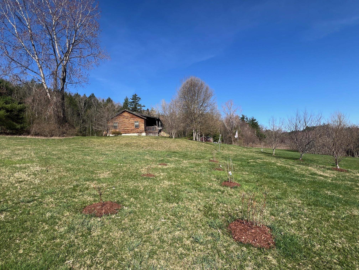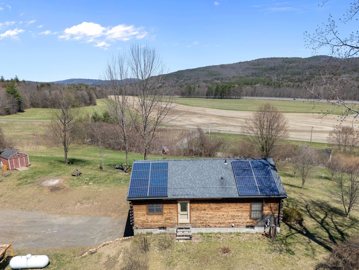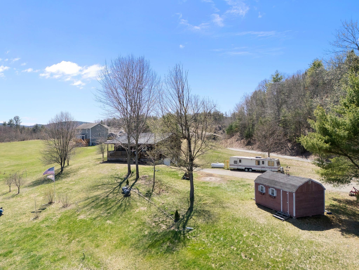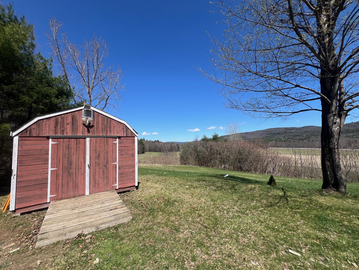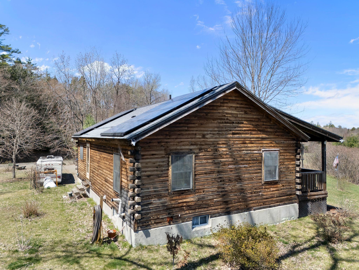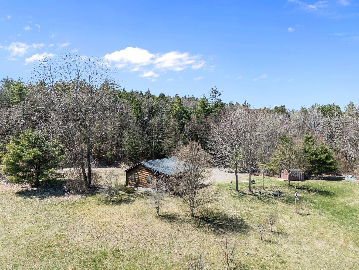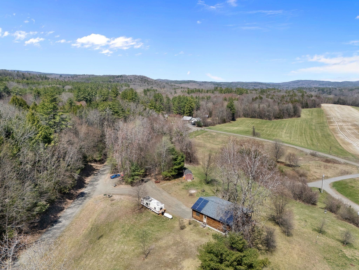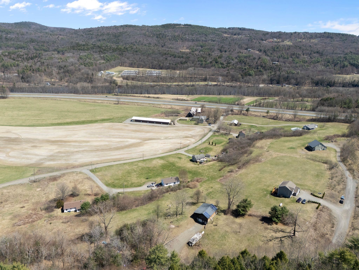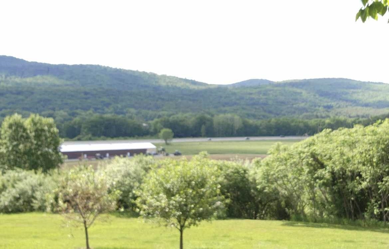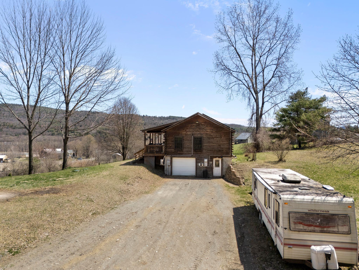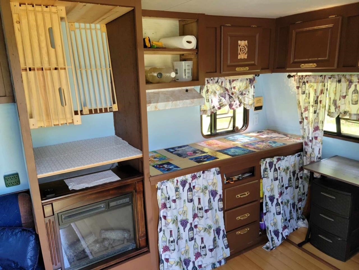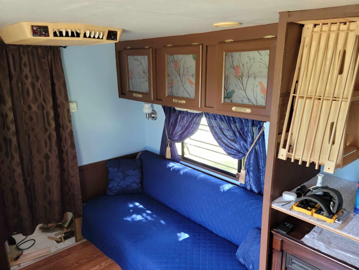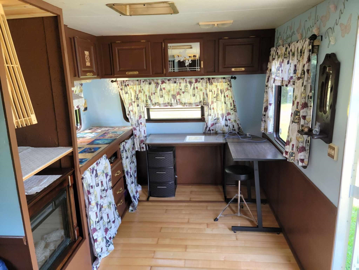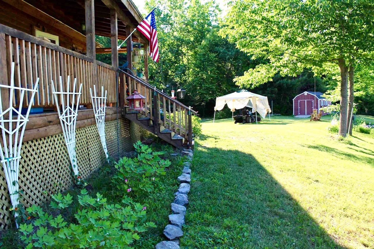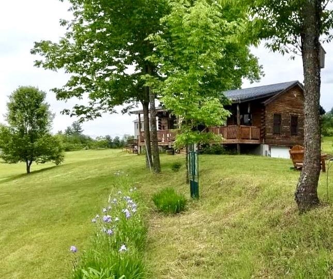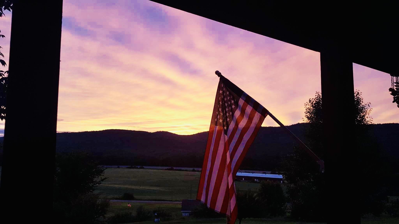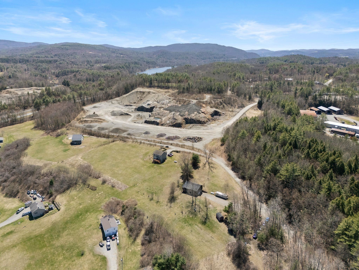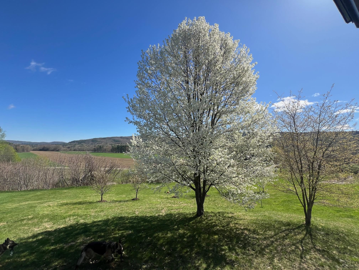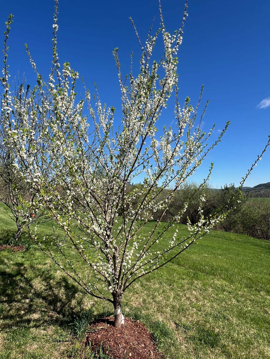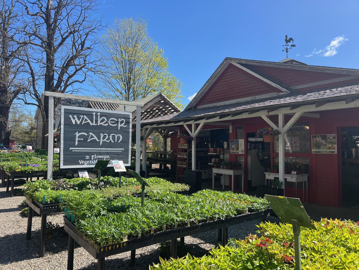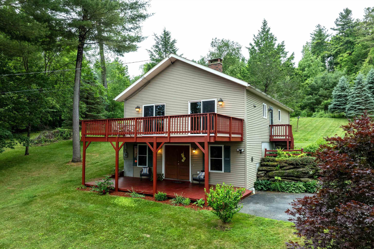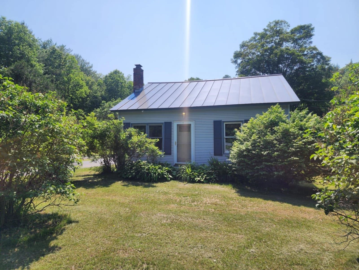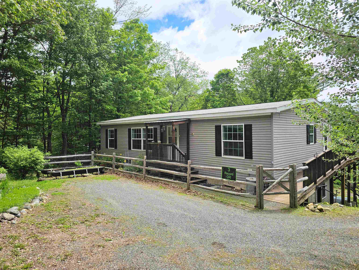1 of 40

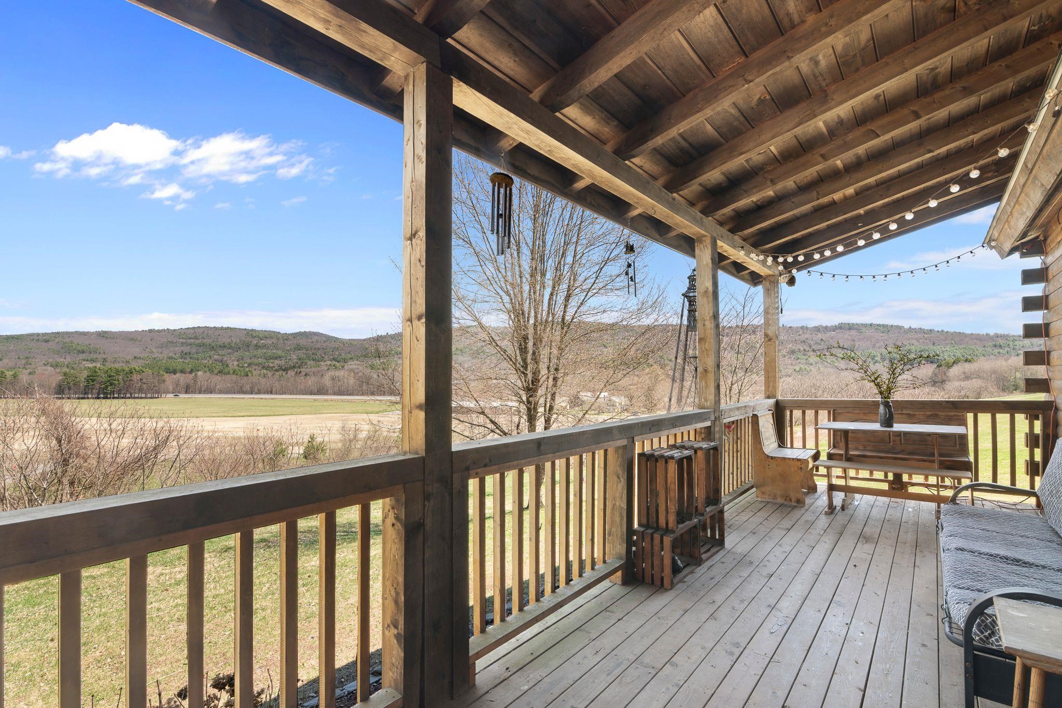
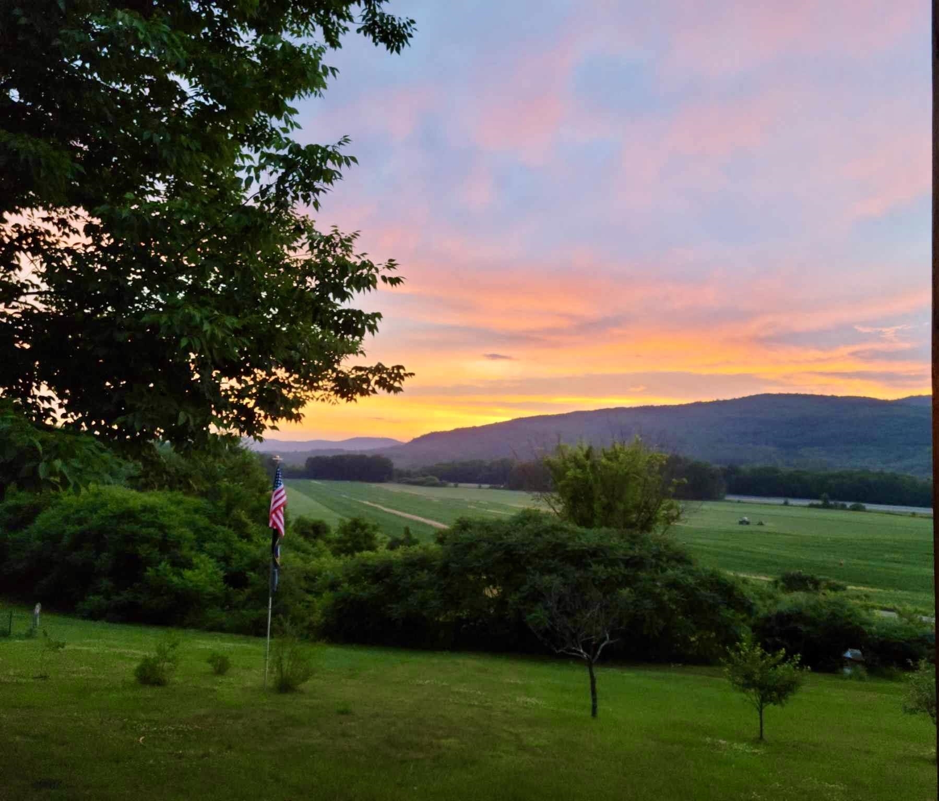
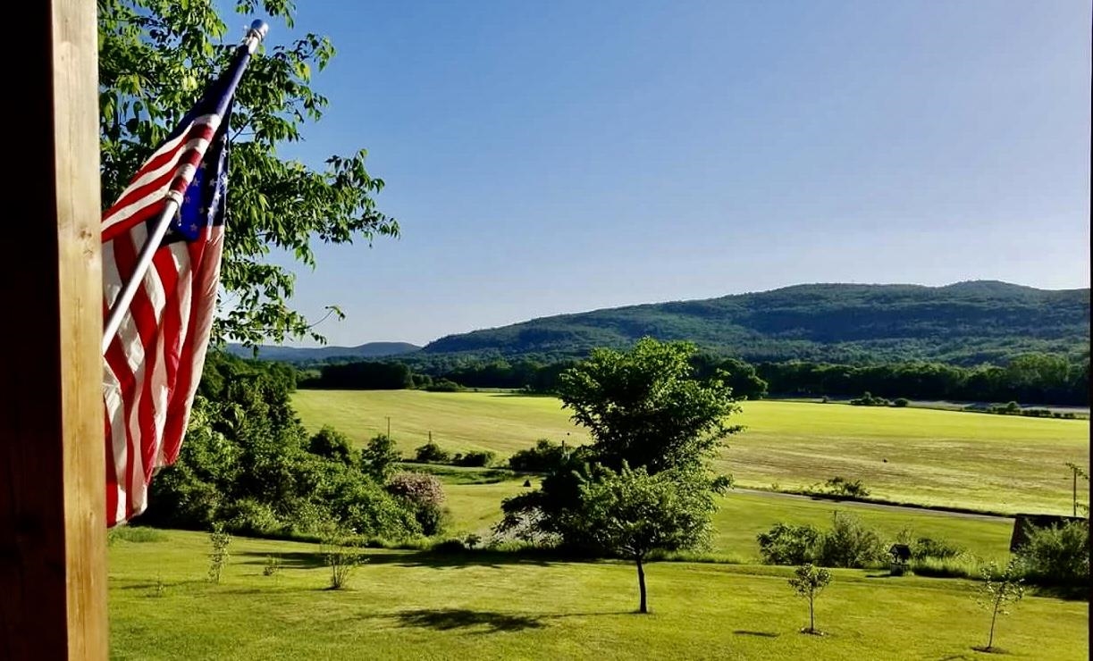
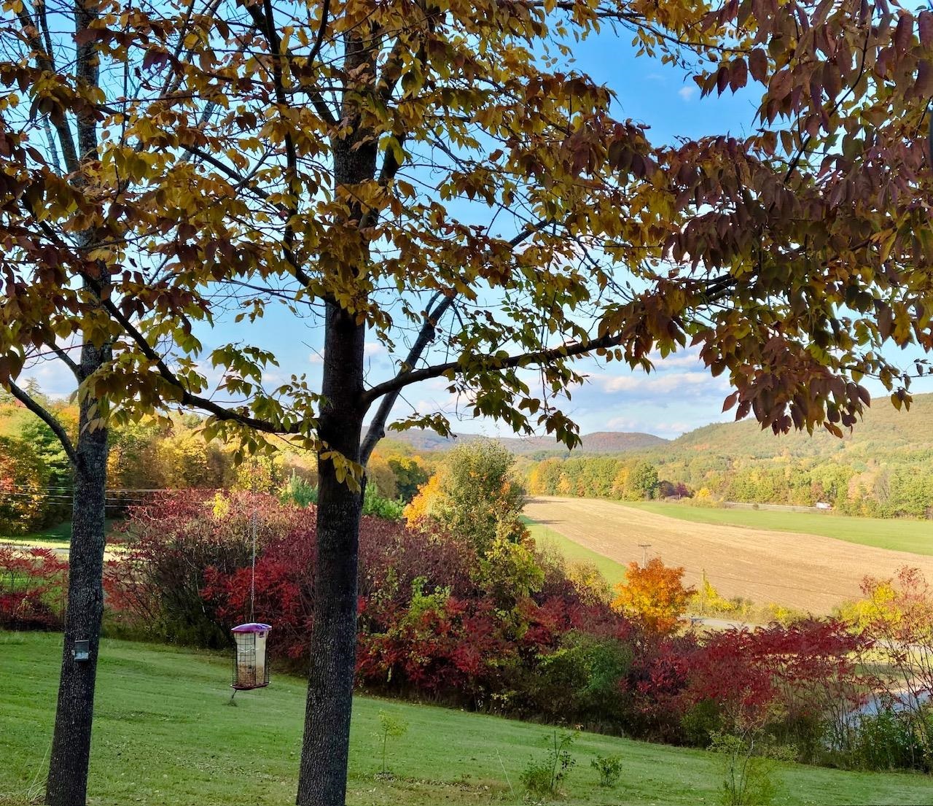
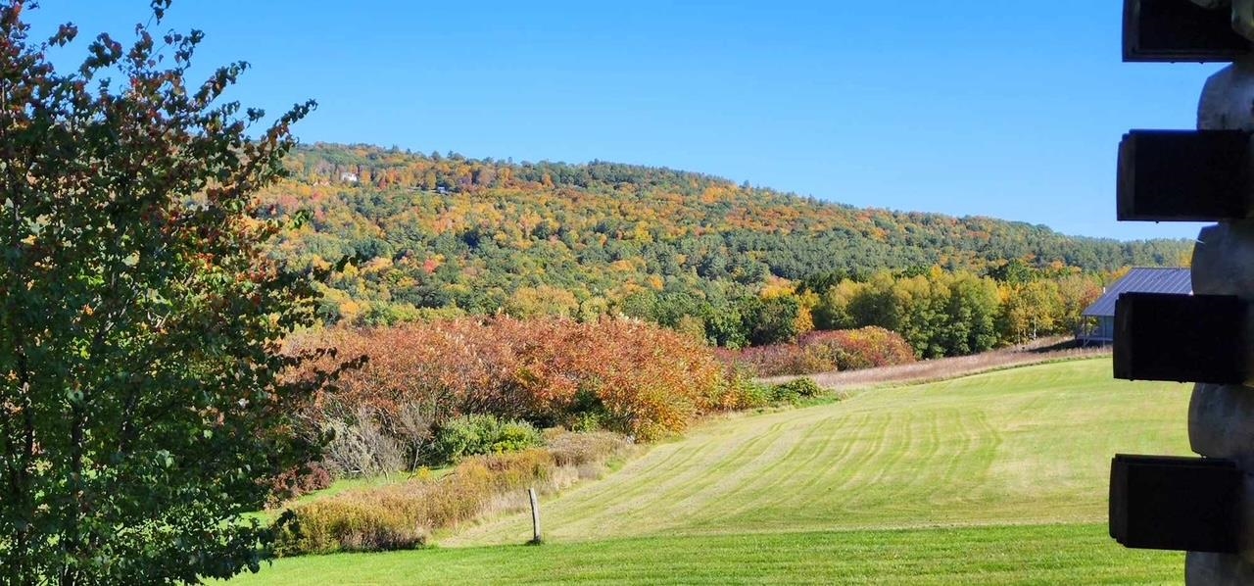
General Property Information
- Property Status:
- Active Under Contract
- Price:
- $295, 000
- Assessed:
- $0
- Assessed Year:
- County:
- VT-Windham
- Acres:
- 3.38
- Property Type:
- Single Family
- Year Built:
- 2006
- Agency/Brokerage:
- Stephanie Peduzzi-Baker
Brattleboro Area Realty - Bedrooms:
- 1
- Total Baths:
- 1
- Sq. Ft. (Total):
- 960
- Tax Year:
- 2024
- Taxes:
- $4, 706
- Association Fees:
Who hasn't dreamed of owning a sweet log cabin home in beautiful VT with a large covered porch, easterly views and sunsets into the NH mountains? Located right between exit 3 Brattleboro and exit 4 Putney, this property has 3.38 mainly-open acres of land in a country setting, but close to town and a stone's throw to the wonderful Walker Farm stand, You will really appreciate the convenience of this location! Septic and building plans for this cozy home built in 2006 are for 3 bedrooms, however, owners needed just the one bedroom and chose to use the sq. footage for living space. Entering the home from covered porch, you will step into the open dining and kitchen area- you'll admire the lovely tongue and groove woodwork, stainless steel appliances, & new flooring throughout. Down the hall, you will find a living room, full bath and a bedroom. Take the interior stairs to the walk-out basement, you will find a partially finished bonus room, utility/laundry/storage area and space for a one car (with auto-door.) Outside, enjoy the sun coming up over the home from the east and soak up tons of light throughout the entire day- perfect for gardening and the solar panel production on the roof. Included: an outbuilding for mower and gardening equipment. *Sellers prefer to leave a 26ft converted camper that has been used as an extra 3-season/craft-room/"she-shed". Seller is relocating out of state and closing shall be contingent on a mutually agreed upon date. Showings to start: May 2
Interior Features
- # Of Stories:
- 1
- Sq. Ft. (Total):
- 960
- Sq. Ft. (Above Ground):
- 960
- Sq. Ft. (Below Ground):
- 0
- Sq. Ft. Unfinished:
- 960
- Rooms:
- 4
- Bedrooms:
- 1
- Baths:
- 1
- Interior Desc:
- Blinds, Kitchen Island, Laundry - Basement
- Appliances Included:
- Dishwasher, Dryer, Range Hood, Freezer, Refrigerator, Washer
- Flooring:
- Manufactured, Vinyl
- Heating Cooling Fuel:
- Water Heater:
- Basement Desc:
- Concrete, Full, Stairs - Interior, Unfinished, Walkout
Exterior Features
- Style of Residence:
- Log
- House Color:
- browm
- Time Share:
- No
- Resort:
- Exterior Desc:
- Exterior Details:
- Garden Space, Porch - Covered, Shed, Window Screens
- Amenities/Services:
- Land Desc.:
- Country Setting, Mountain View, Open, Sloping
- Suitable Land Usage:
- Roof Desc.:
- Shingle
- Driveway Desc.:
- Dirt, Gravel
- Foundation Desc.:
- Concrete
- Sewer Desc.:
- On-Site Septic Exists
- Garage/Parking:
- Yes
- Garage Spaces:
- 1
- Road Frontage:
- 0
Other Information
- List Date:
- 2025-04-28
- Last Updated:


