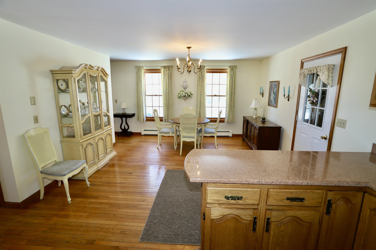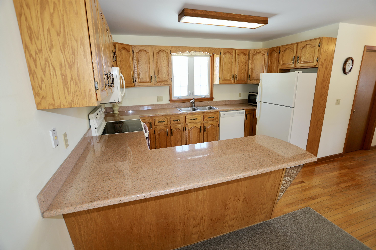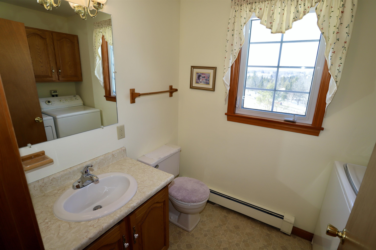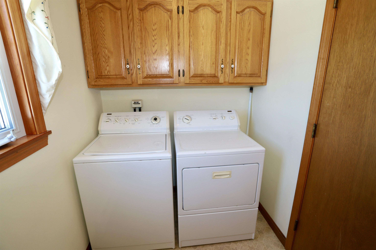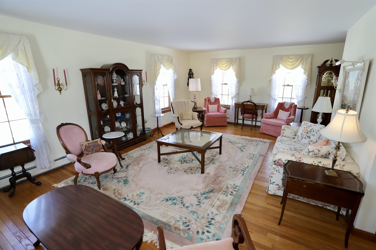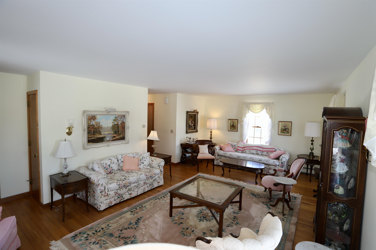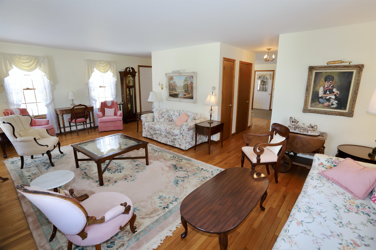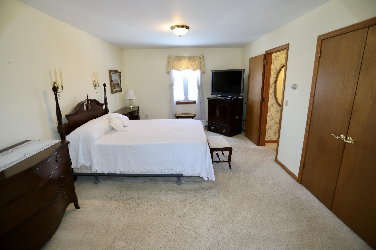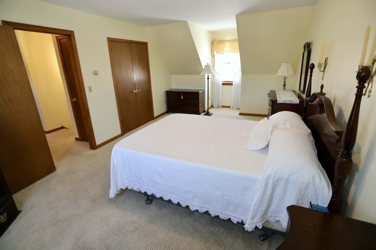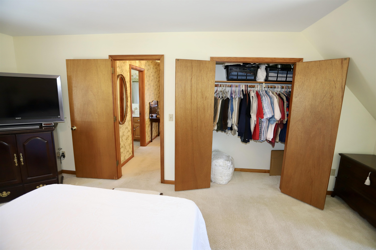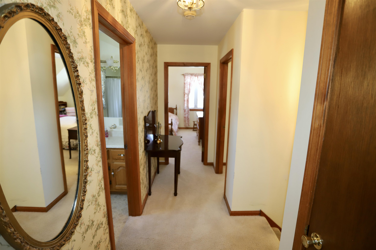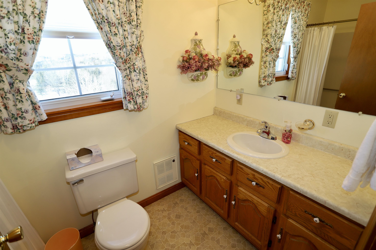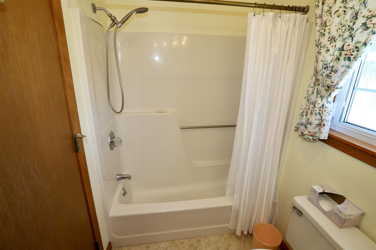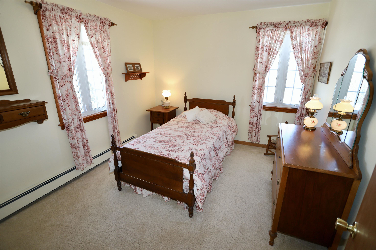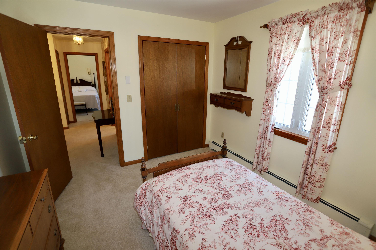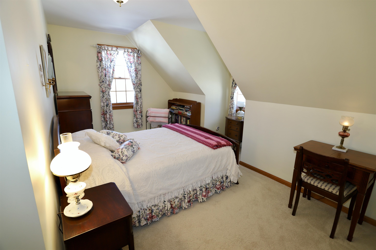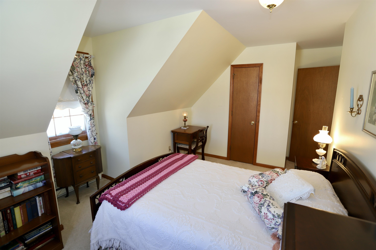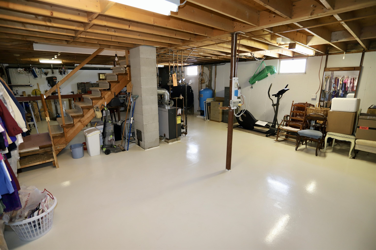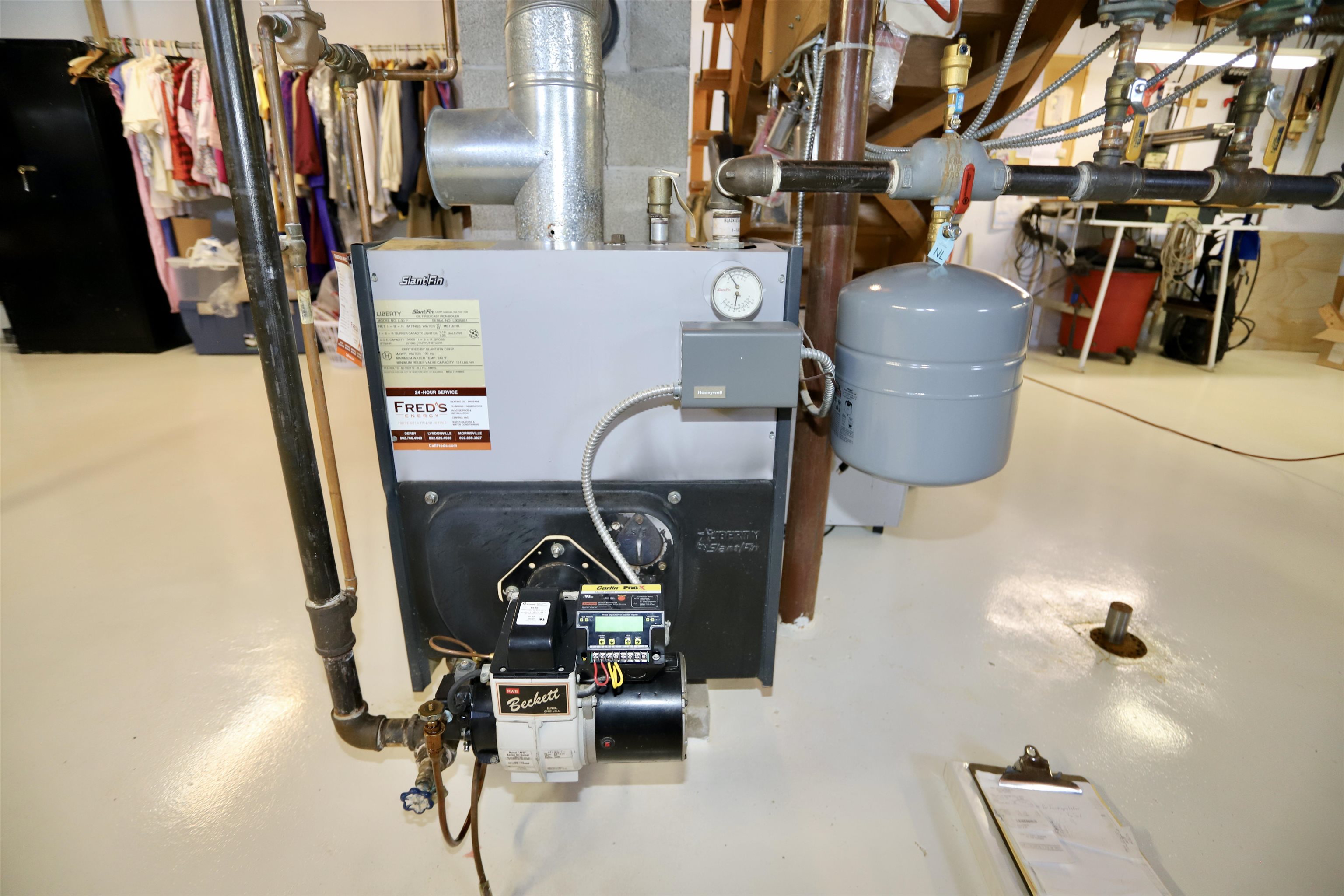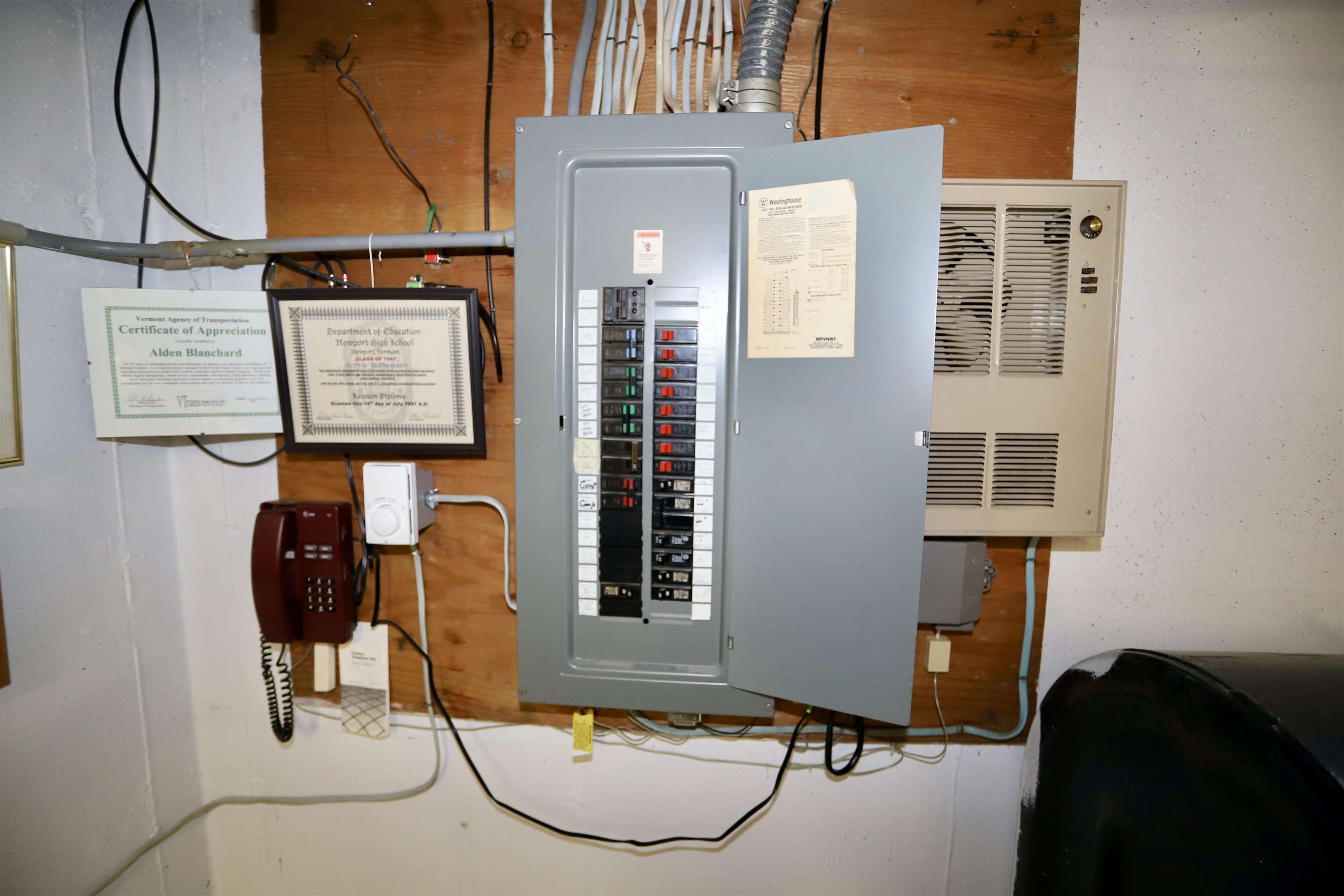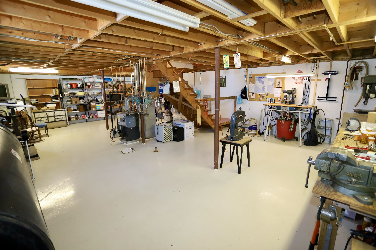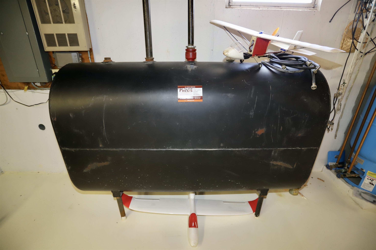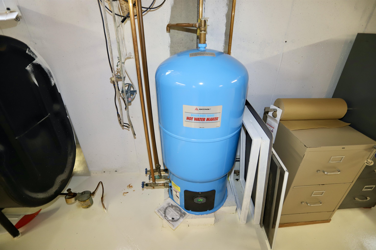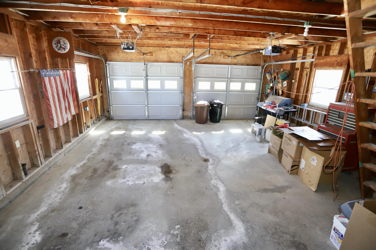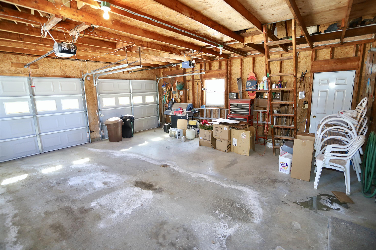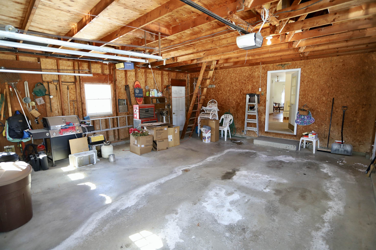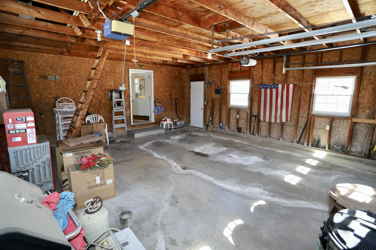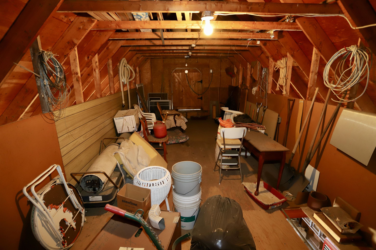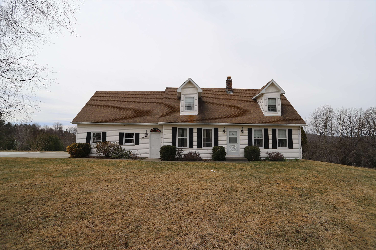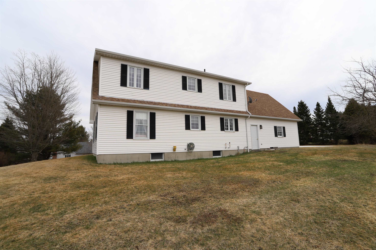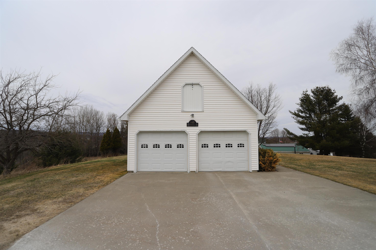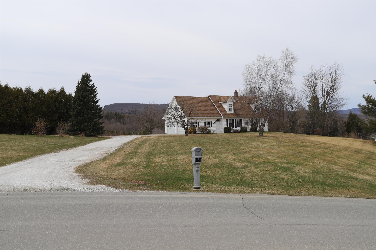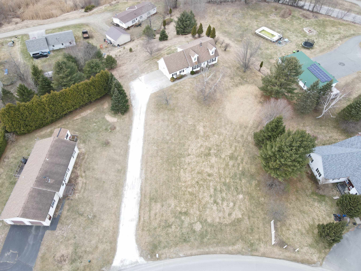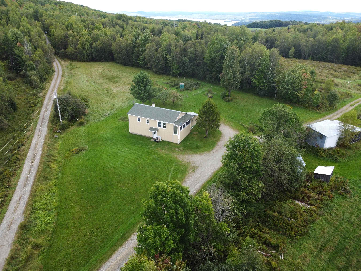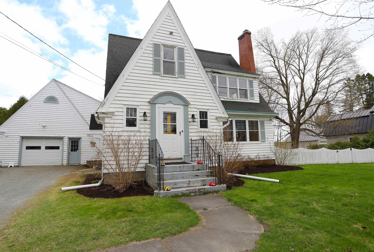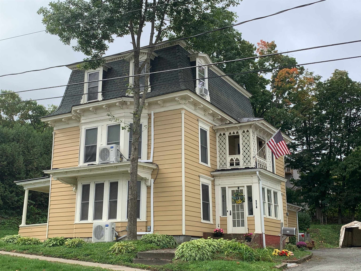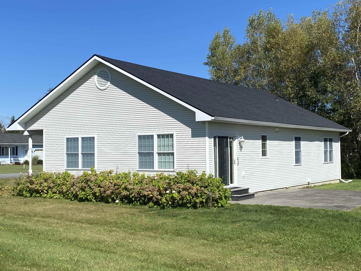1 of 39
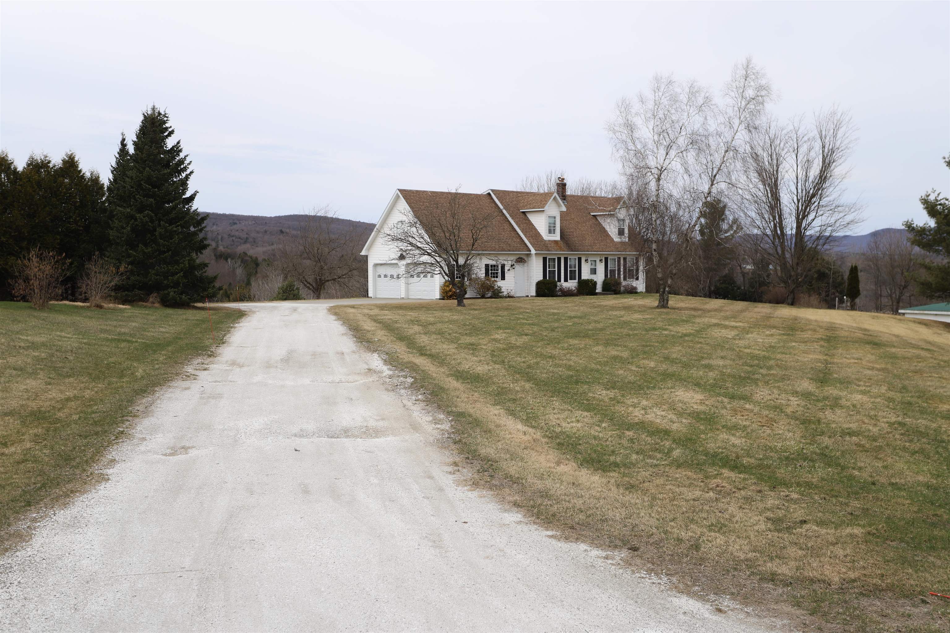
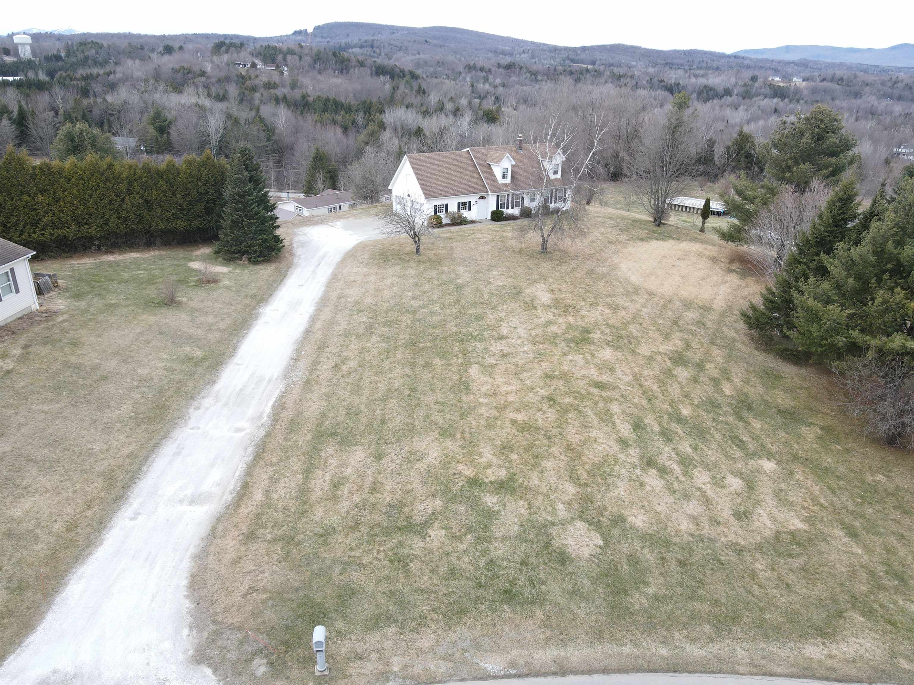
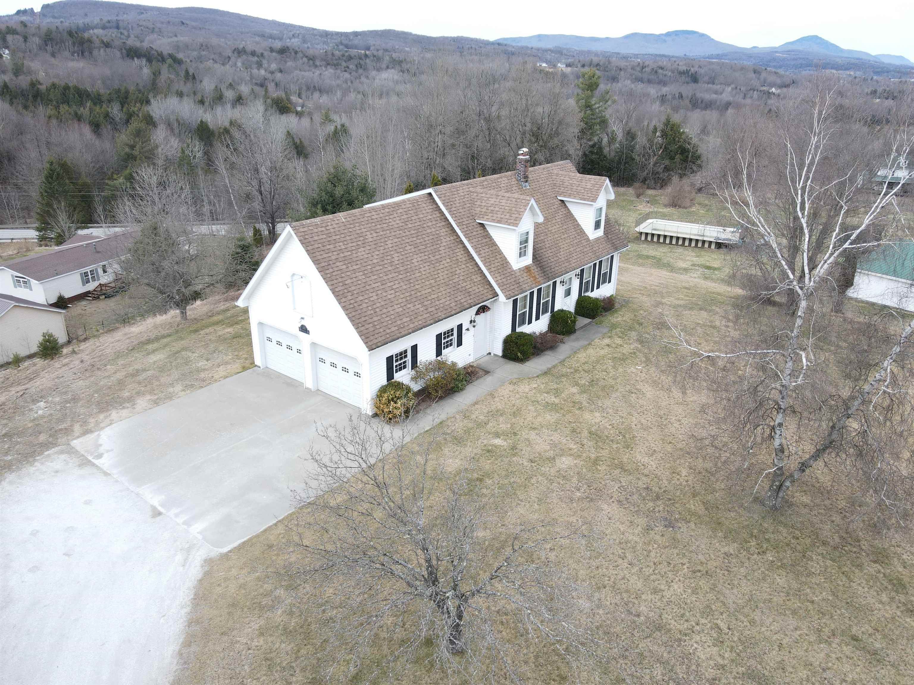
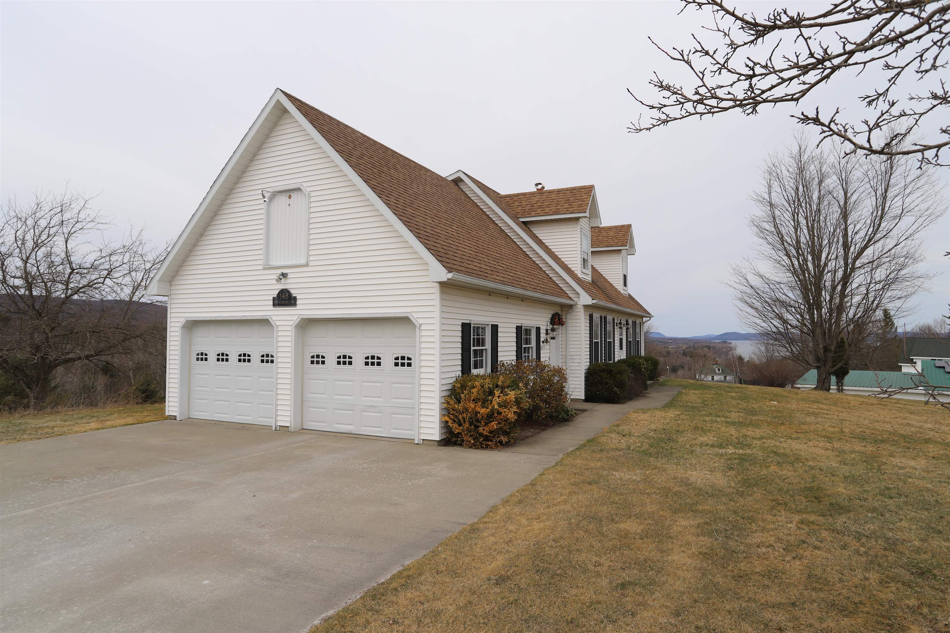
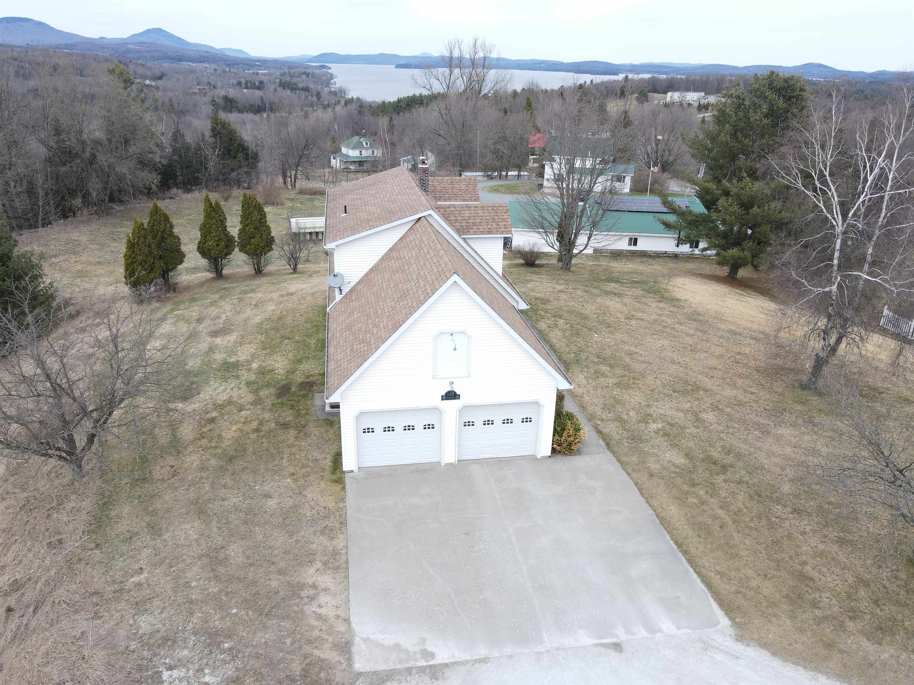
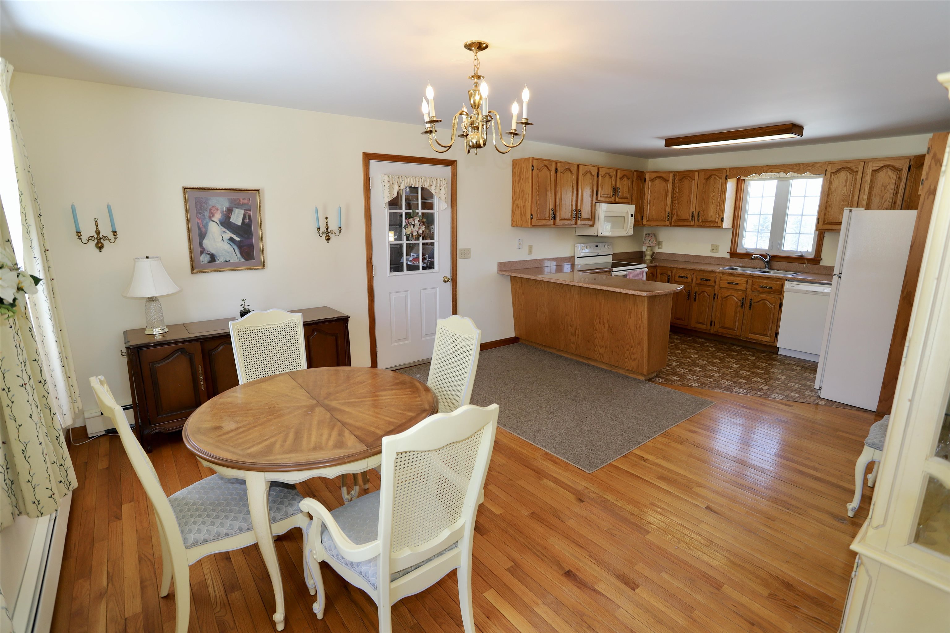
General Property Information
- Property Status:
- Active Under Contract
- Price:
- $350, 000
- Assessed:
- $0
- Assessed Year:
- County:
- VT-Orleans
- Acres:
- 0.78
- Property Type:
- Single Family
- Year Built:
- 1985
- Agency/Brokerage:
- Dexter Degre
Jim Campbell Real Estate - Bedrooms:
- 3
- Total Baths:
- 2
- Sq. Ft. (Total):
- 1512
- Tax Year:
- 2024
- Taxes:
- $6, 420
- Association Fees:
Views, views, views! Immaculate 3 bed/2 bath home in Memphremagog Views. Home features 1, 512 SF of finished living area and totals 2, 376 SF including the unfinished basement. 148 Memphremagog Views sits on a double lot with over 3/4 of an acre and is perched on a hill so you have amazing views of Lake Memphremagog and surrounding mountains. Seller has owned the home for 34+ years and it has been very well maintained and cared for. Home is in excellent condition and the basement is one of the cleanest you'll ever see. From the garage, you enter into a large kitchen/dining area perfect for entertaining and with all appliances included. Down the hallway, there is a 1/2 bath and laundry room with washer and dryer included. The large living room rounds out the main floor and has views of the lake. Upstairs you'll find a large primary bedroom, 2 secondary bedrooms, and a full bathroom. Two of the bedrooms have views of the lake. There are a lot of storage areas throughout the home. The 864 SF unfinished basement has a painted floor and is incredibly organized and clean. Basement includes the workbench for tinkering and could be used for additional living area if desired. Attached 2-car garage is 528 SF (24' x 22') & has a large loft for storage and an exterior hatch for loading/unloading (see pic of garage doors). The long gravel driveway leads into a paved parking area in front of the garage. This home is a must see - views from the yard, main floor, and 2nd floor.
Interior Features
- # Of Stories:
- 2
- Sq. Ft. (Total):
- 1512
- Sq. Ft. (Above Ground):
- 1512
- Sq. Ft. (Below Ground):
- 0
- Sq. Ft. Unfinished:
- 864
- Rooms:
- 7
- Bedrooms:
- 3
- Baths:
- 2
- Interior Desc:
- Blinds, Dining Area, Kitchen/Dining, Natural Light, Laundry - 1st Floor, Attic - Pulldown
- Appliances Included:
- Dishwasher, Dryer, Microwave, Range - Electric, Refrigerator, Washer, Water Heater
- Flooring:
- Carpet, Concrete, Hardwood, Laminate
- Heating Cooling Fuel:
- Water Heater:
- Basement Desc:
- Concrete, Full, Stairs - Interior, Interior Access
Exterior Features
- Style of Residence:
- Cape
- House Color:
- Cream/Wh
- Time Share:
- No
- Resort:
- No
- Exterior Desc:
- Exterior Details:
- Amenities/Services:
- Land Desc.:
- City Lot, Lake View, Landscaped, Mountain View, Subdivision, View, Water View, In Town, Neighborhood
- Suitable Land Usage:
- Residential
- Roof Desc.:
- Shingle - Architectural
- Driveway Desc.:
- Crushed Stone, Gravel, Paved
- Foundation Desc.:
- Concrete
- Sewer Desc.:
- Public
- Garage/Parking:
- Yes
- Garage Spaces:
- 2
- Road Frontage:
- 100
Other Information
- List Date:
- 2025-04-28
- Last Updated:


