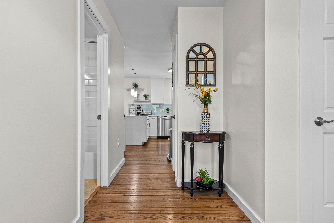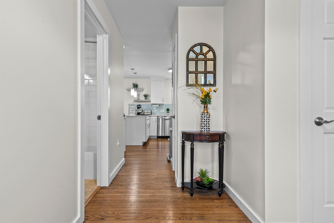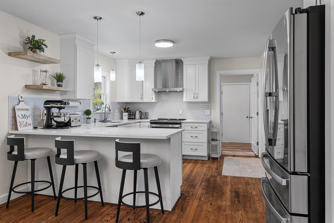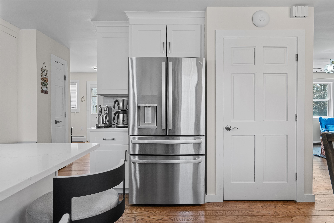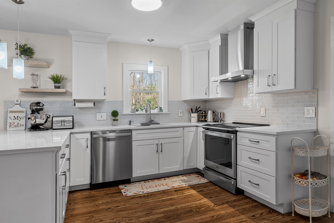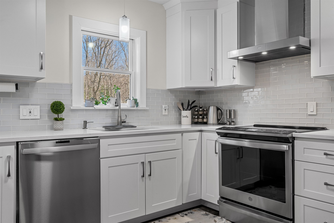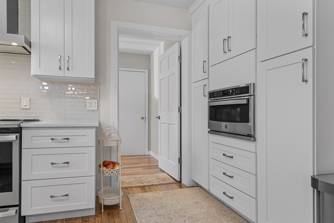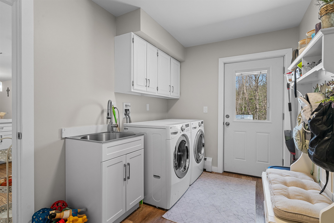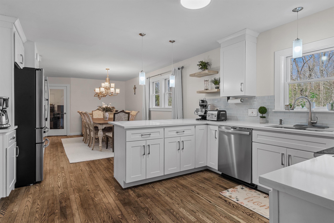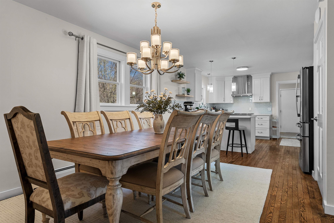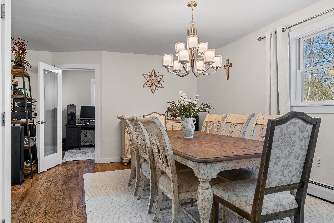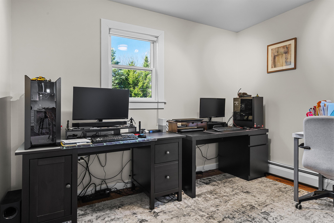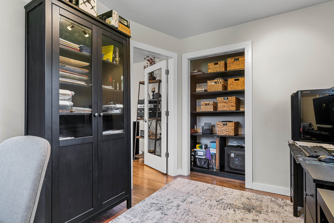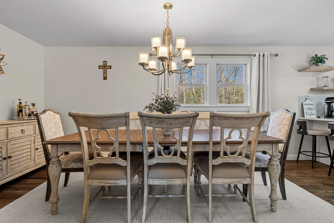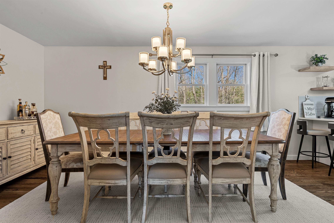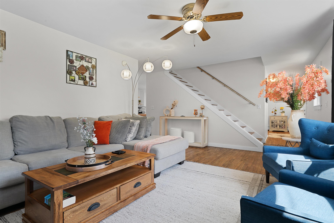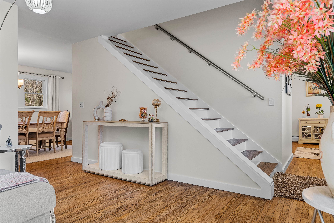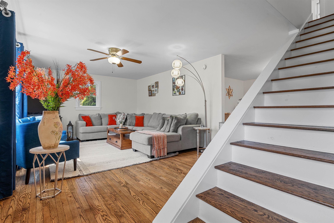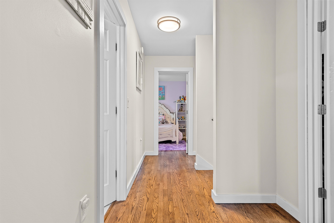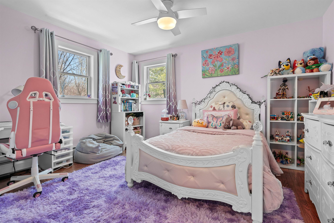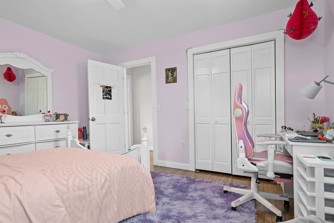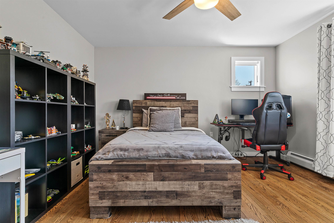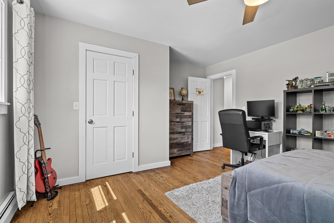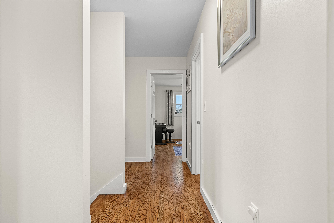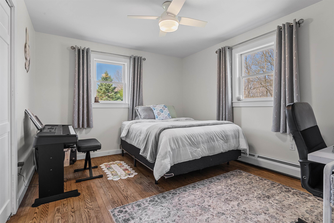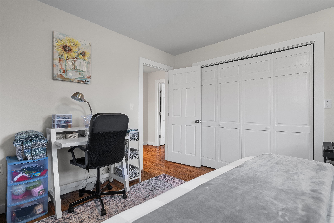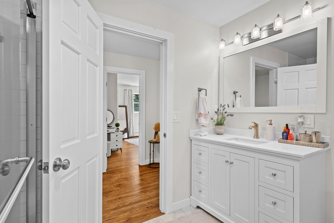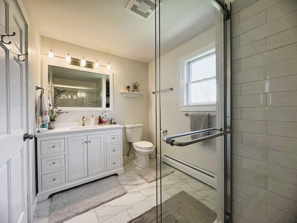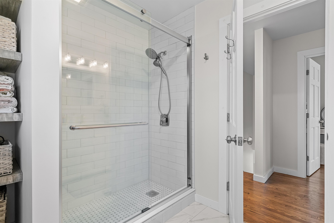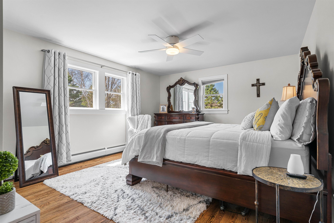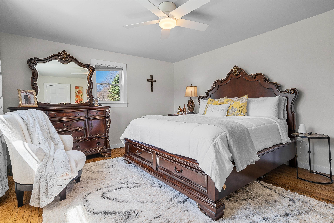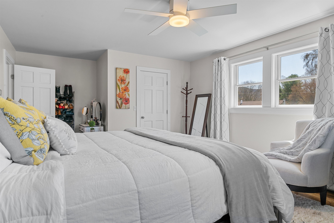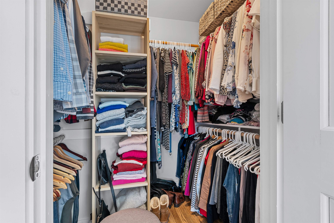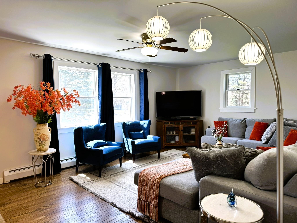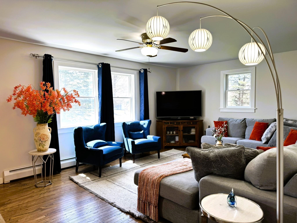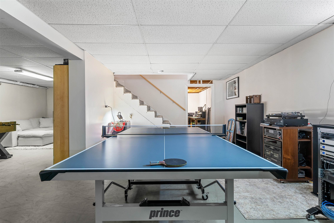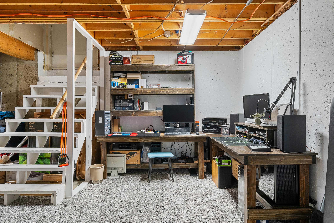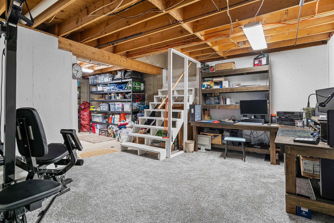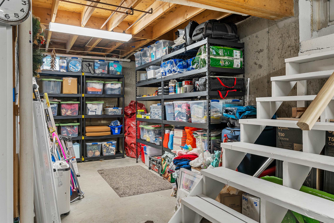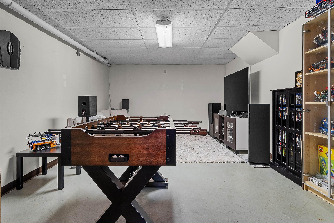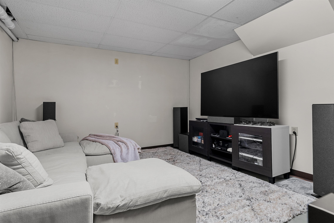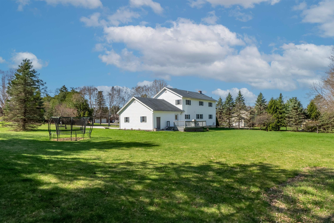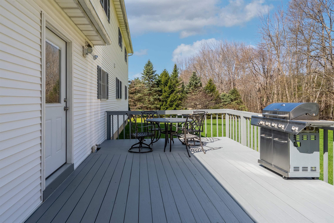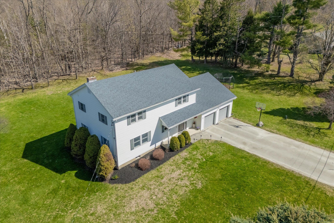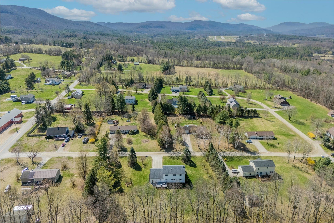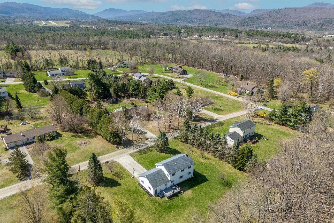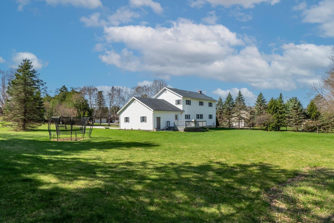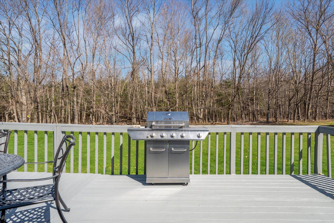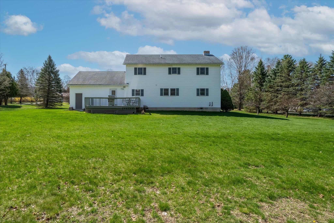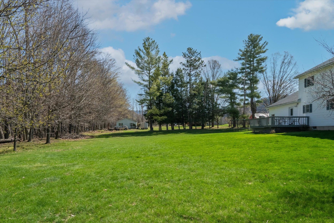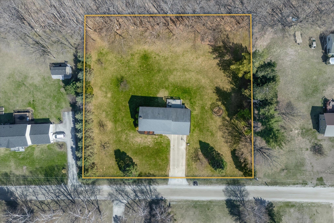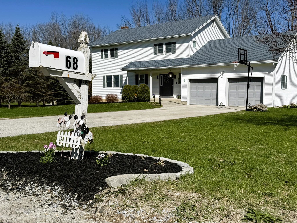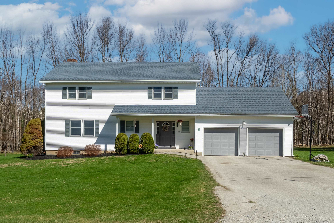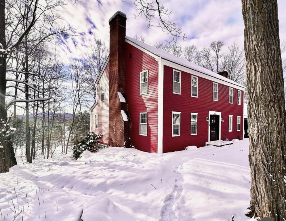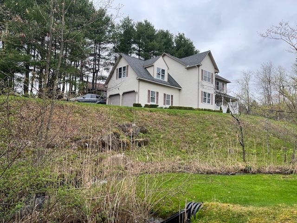1 of 59
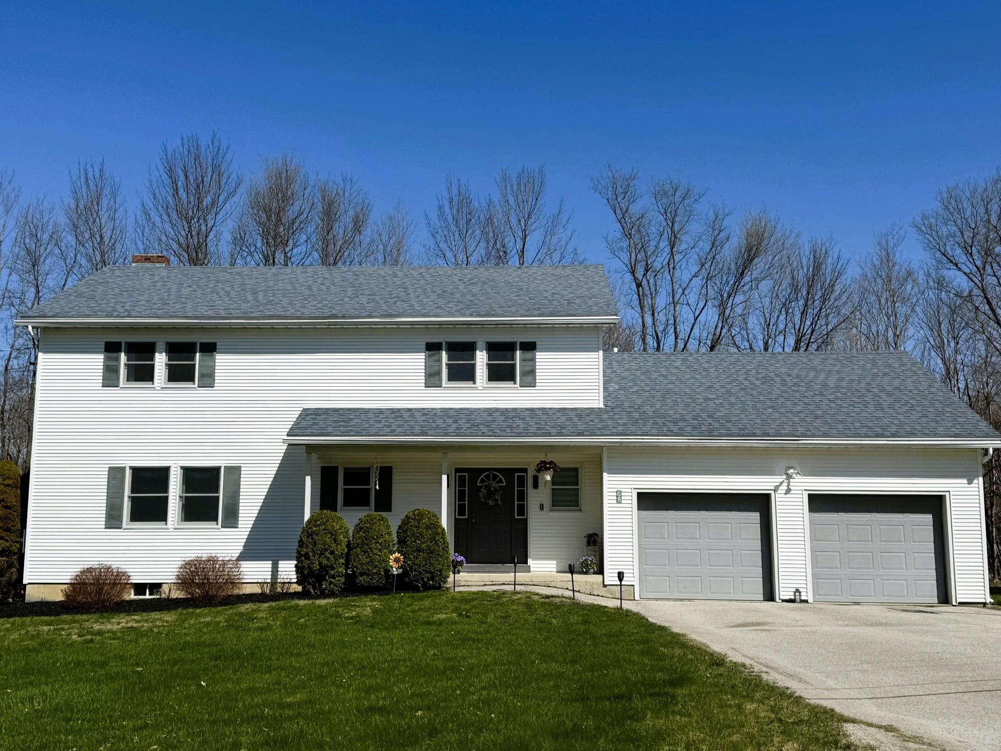
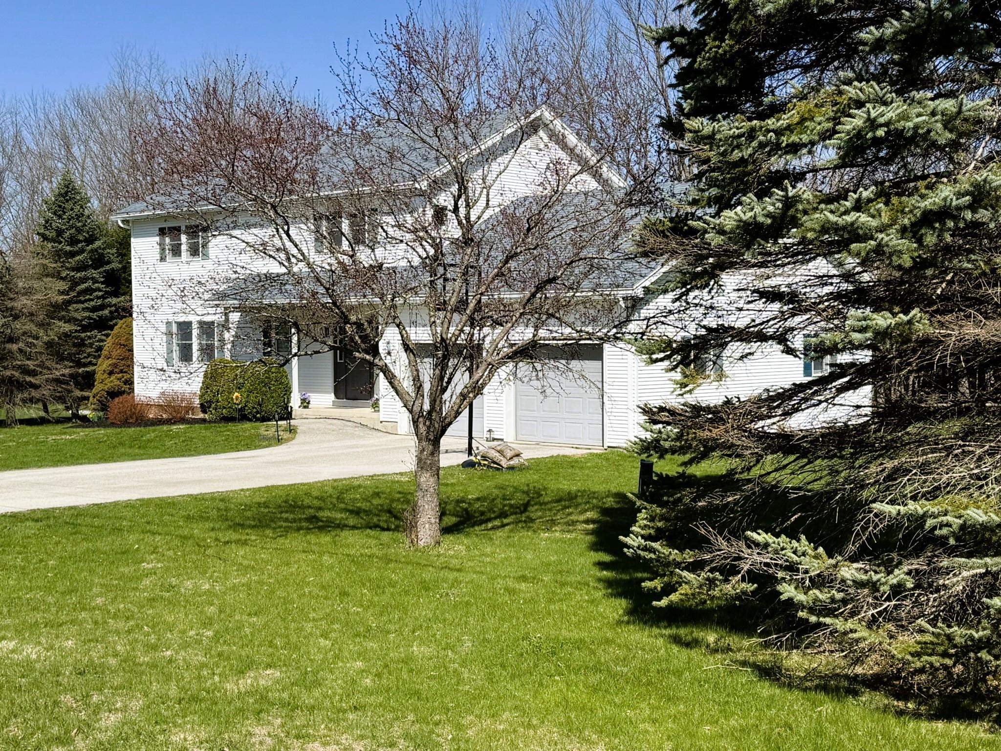
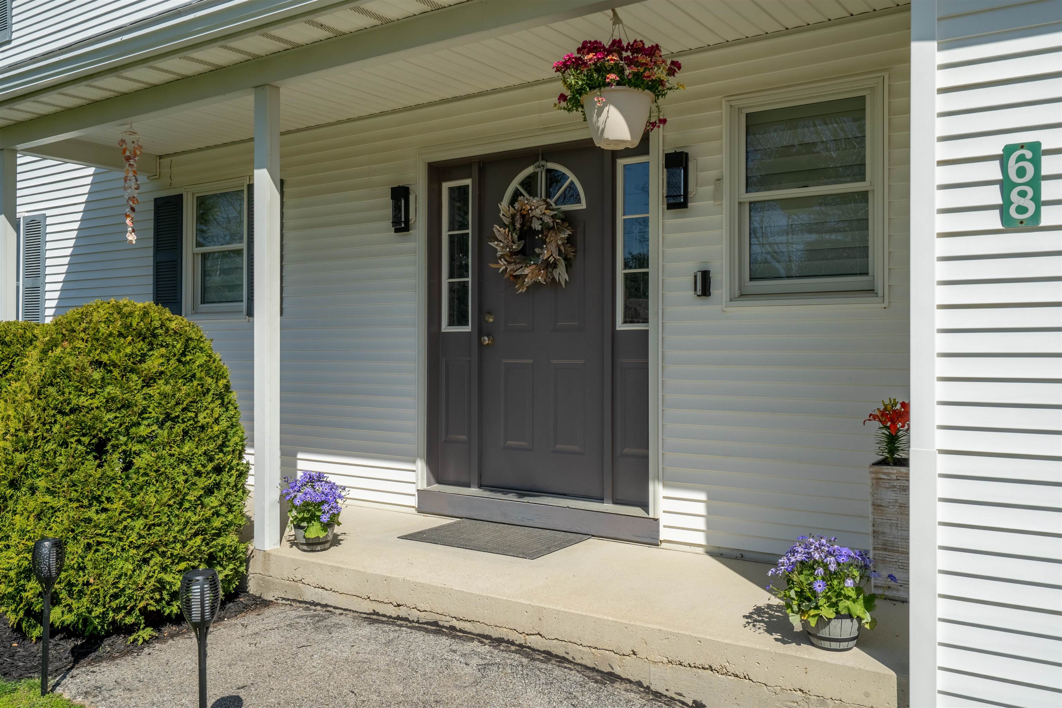
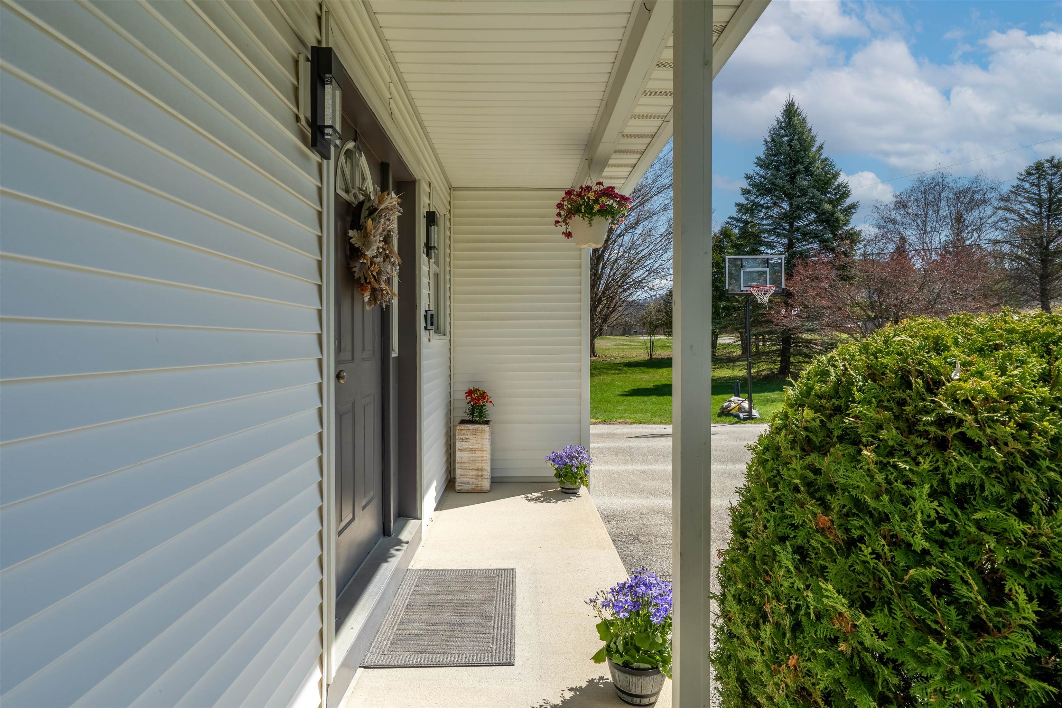

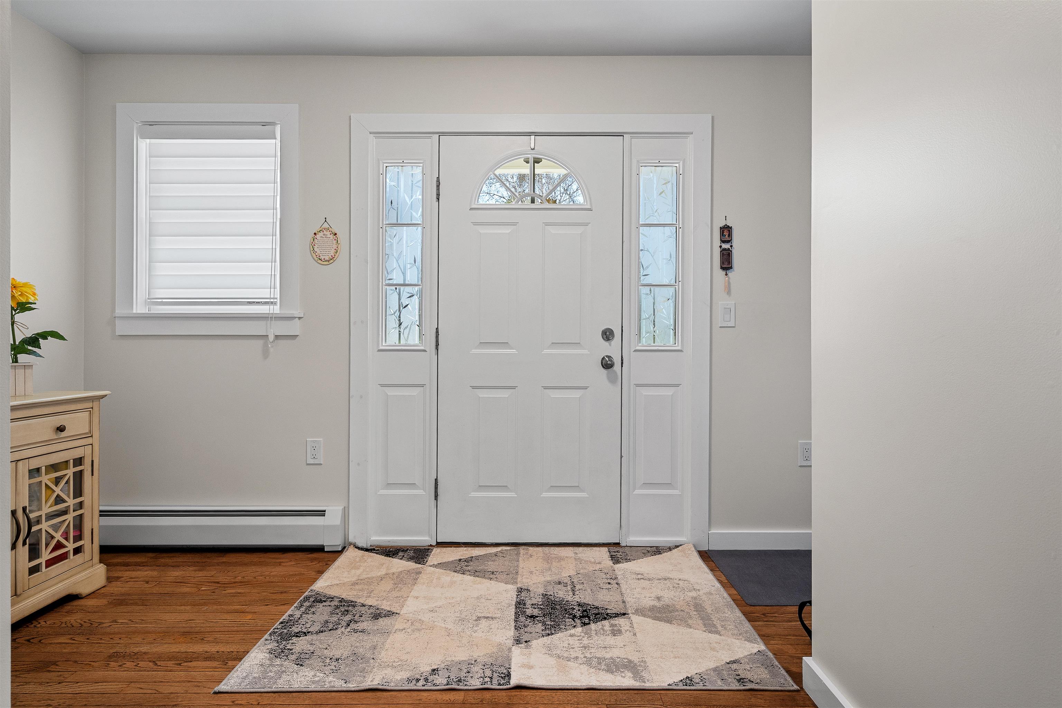
General Property Information
- Property Status:
- Active
- Price:
- $635, 000
- Assessed:
- $0
- Assessed Year:
- County:
- VT-Rutland
- Acres:
- 1.00
- Property Type:
- Single Family
- Year Built:
- 1997
- Agency/Brokerage:
- Sue Walsh
BHHS Vermont Realty Group/Waterbury - Bedrooms:
- 4
- Total Baths:
- 2
- Sq. Ft. (Total):
- 3060
- Tax Year:
- 2025
- Taxes:
- $5, 761
- Association Fees:
New Price – Major Renovations, Prime Location! Over $150K+ in upgrades! This fully renovated 4BR/2BA Colonial offers 3, 000+ sq ft of modern living in a country setting yet just 2 minutes from Rte. 7. Inside, you’ll love the stunning quartz kitchen with custom cabinetry, stylish fixtures, and GE Profile SMART appliances—all Wi-Fi enabled. Walls were opened to expand the dining area, creating a warm, connected flow ideal for gatherings. Both baths are fully renovated. Refinished hardwood floors, fresh paint, added trim, and a revamped laundry room with utility sink & storage make this home truly move-in ready. Smart thermostats and updated wiring (perfect for remote work!) bring comfort and tech-savvy convenience. The partially finished basement adds flexible space. Outside, enjoy the large deck, private yard, and mature trees. Quiet neighborhood just 8 min to downtown Rutland, 7 min to Rutland Medical, 3 mi to Clarendon Gorge, and 15 min to Killington skiing!
Interior Features
- # Of Stories:
- 2
- Sq. Ft. (Total):
- 3060
- Sq. Ft. (Above Ground):
- 2448
- Sq. Ft. (Below Ground):
- 612
- Sq. Ft. Unfinished:
- 612
- Rooms:
- 11
- Bedrooms:
- 4
- Baths:
- 2
- Interior Desc:
- Attic - Hatch/Skuttle, Ceiling Fan, Dining Area, Kitchen Island, Kitchen/Dining, Walk-in Closet, Programmable Thermostat, Laundry - 1st Floor, Smart Thermostat
- Appliances Included:
- Dryer, Microwave, Oven - Wall, Range - Electric, Washer, Water Heater - Oil, Water Heater - Owned, Vented Exhaust Fan
- Flooring:
- Carpet, Hardwood, Tile
- Heating Cooling Fuel:
- Water Heater:
- Basement Desc:
- Concrete, Concrete Floor, Full, Partially Finished, Stairs - Interior, Storage Space, Interior Access
Exterior Features
- Style of Residence:
- Colonial
- House Color:
- White
- Time Share:
- No
- Resort:
- No
- Exterior Desc:
- Exterior Details:
- Deck, Garden Space, Porch, Windows - Double Pane
- Amenities/Services:
- Land Desc.:
- Country Setting, Level, Open, Subdivision, Near Shopping, Near Skiing, Neighborhood, Near Hospital
- Suitable Land Usage:
- Roof Desc.:
- Shingle - Asphalt
- Driveway Desc.:
- Paved
- Foundation Desc.:
- Poured Concrete
- Sewer Desc.:
- 1000 Gallon, Private, Septic
- Garage/Parking:
- Yes
- Garage Spaces:
- 2
- Road Frontage:
- 220
Other Information
- List Date:
- 2025-04-28
- Last Updated:


