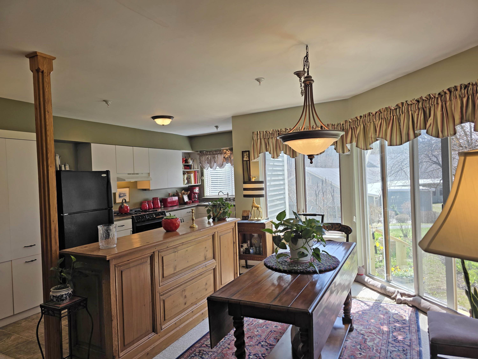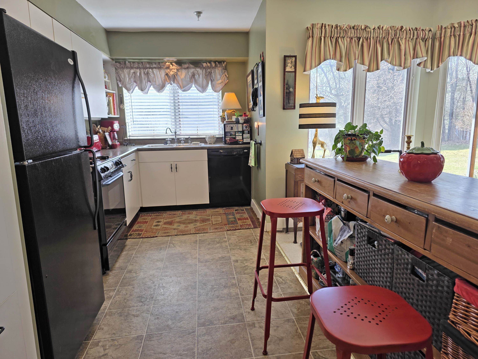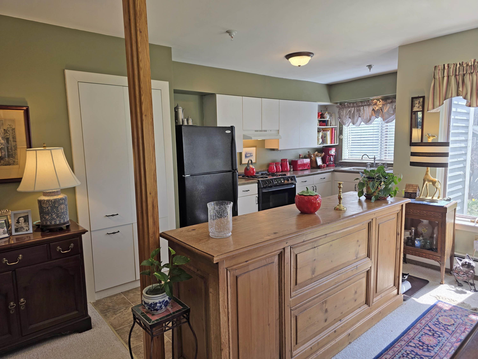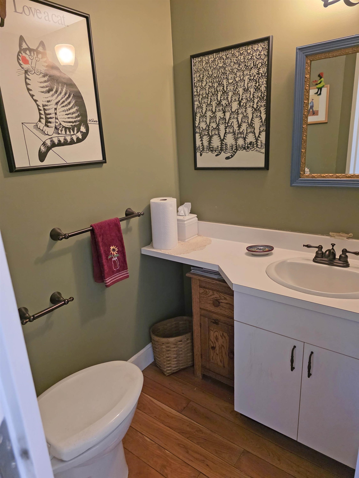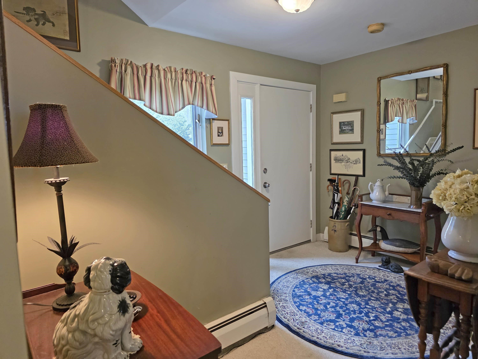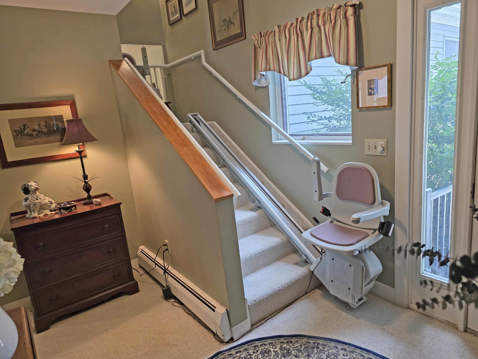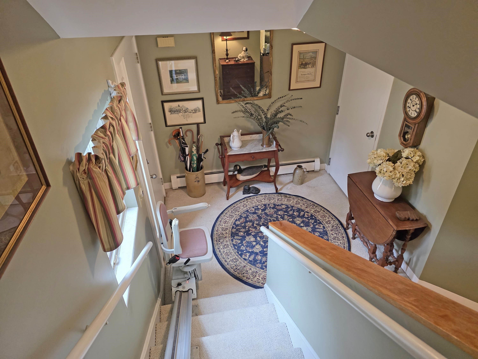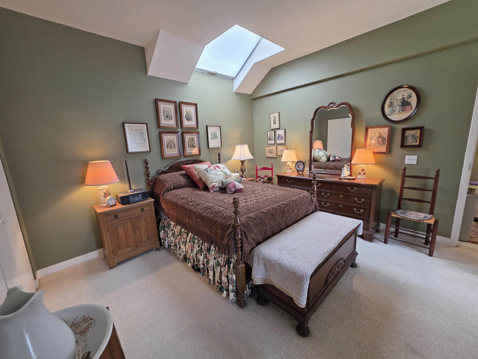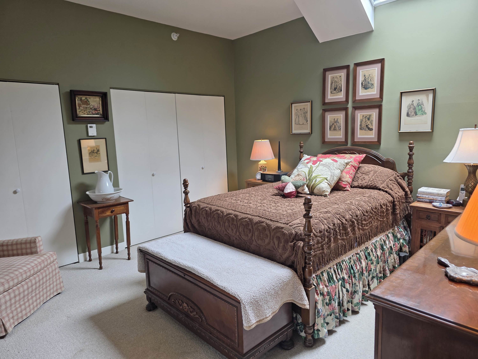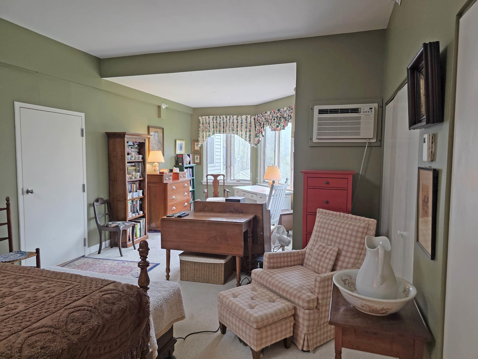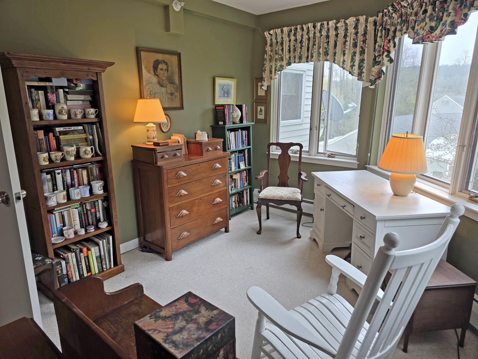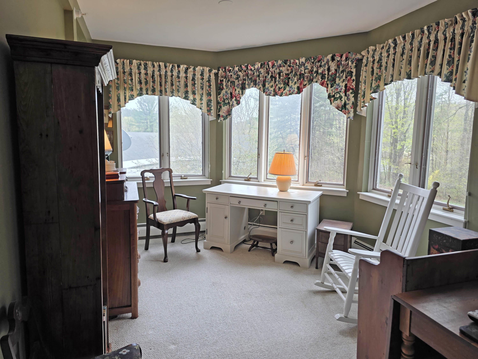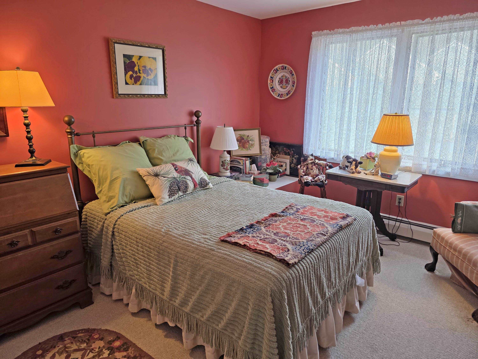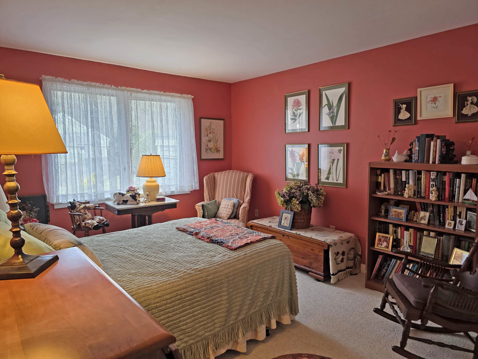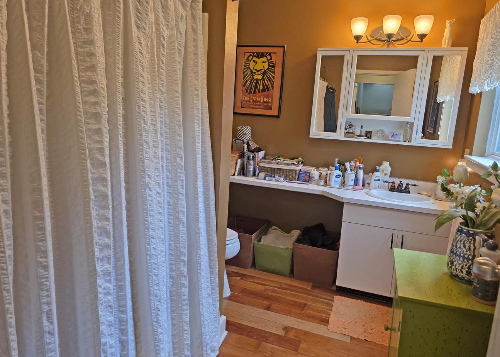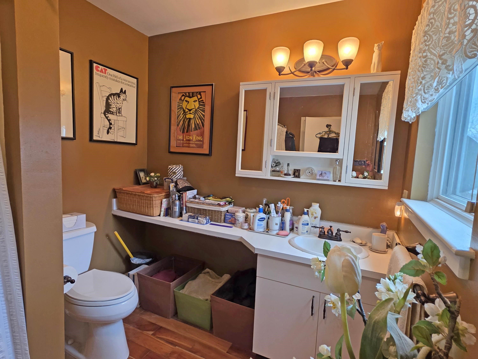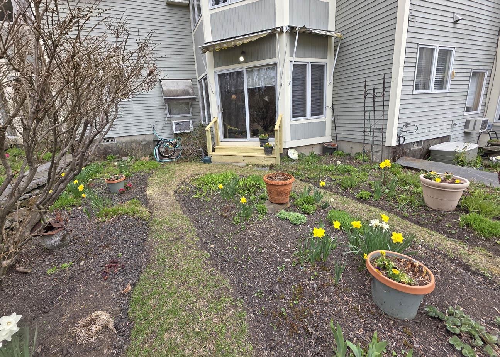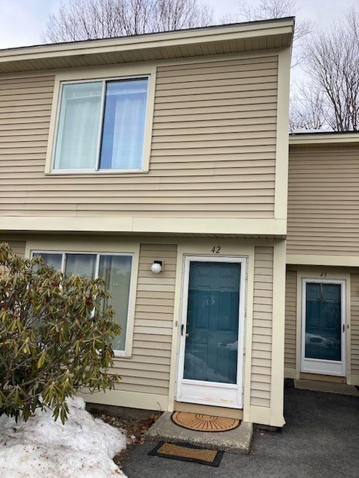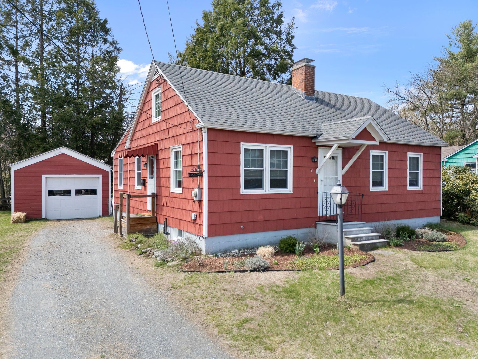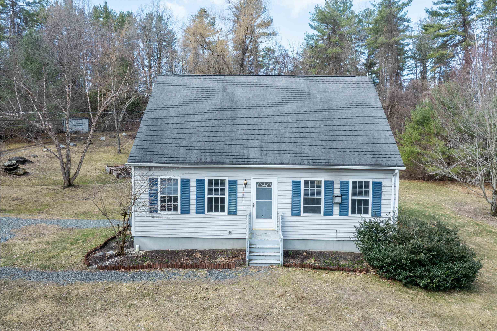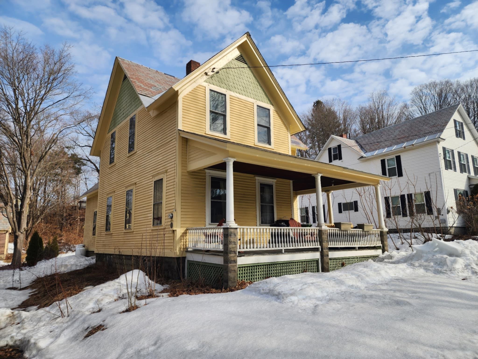1 of 24
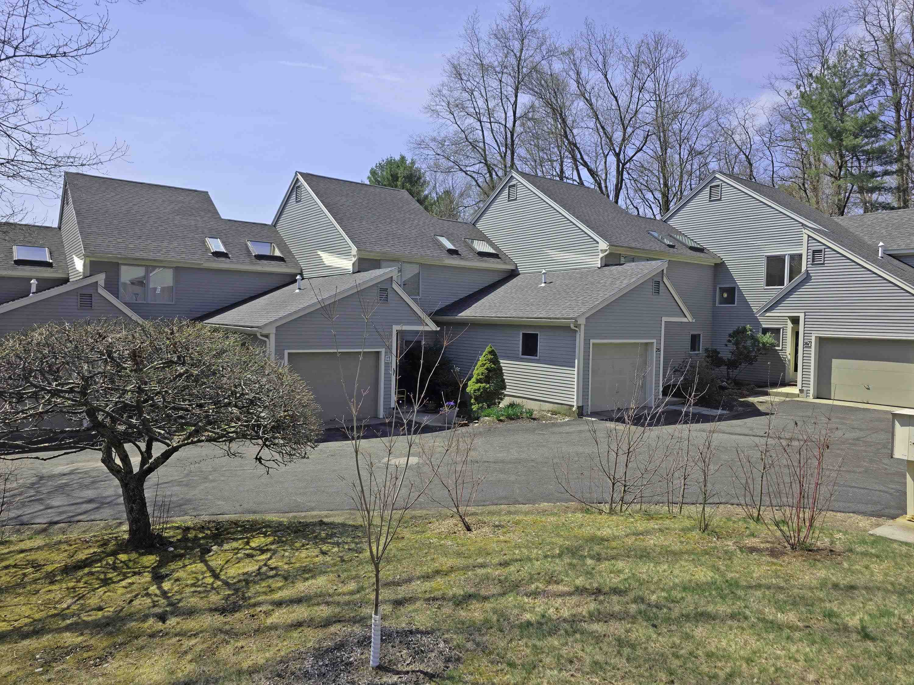
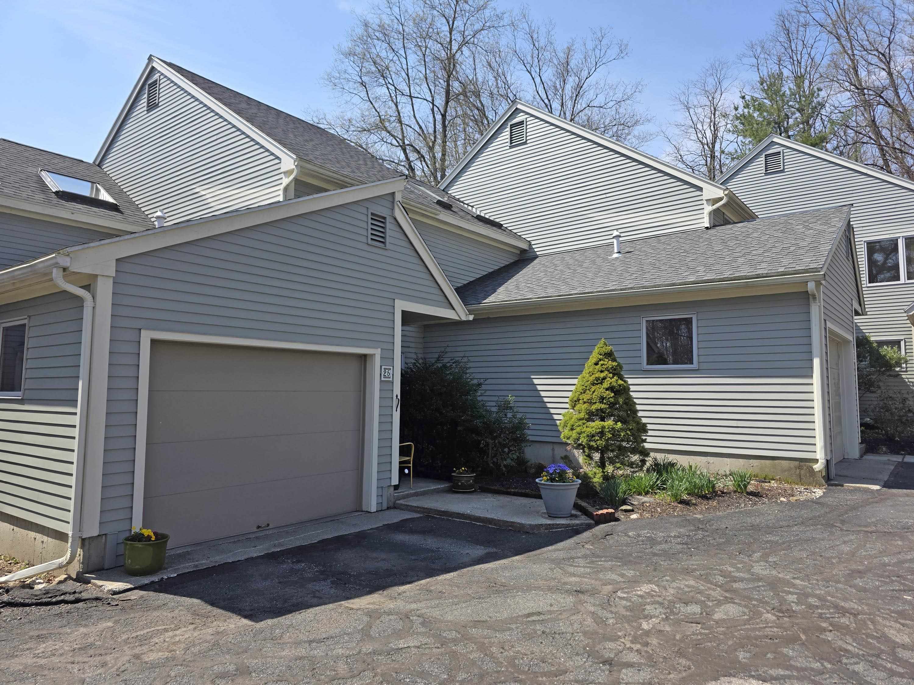
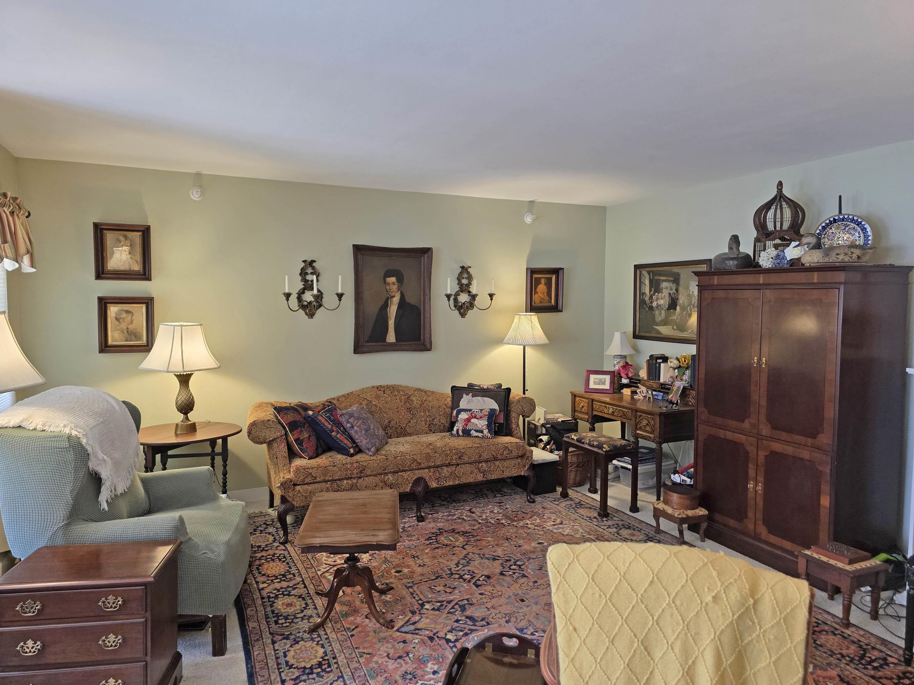
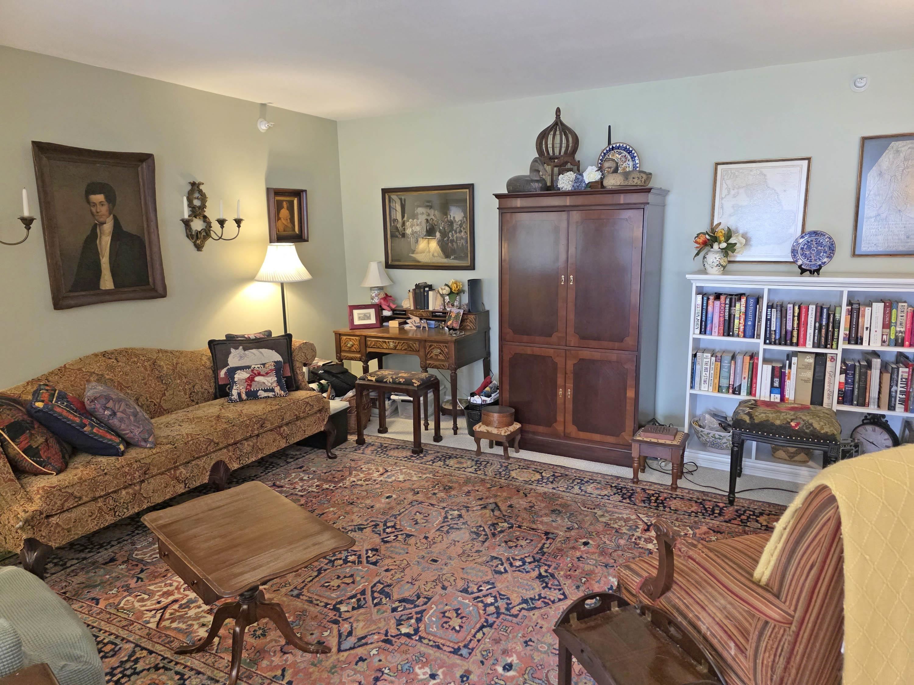
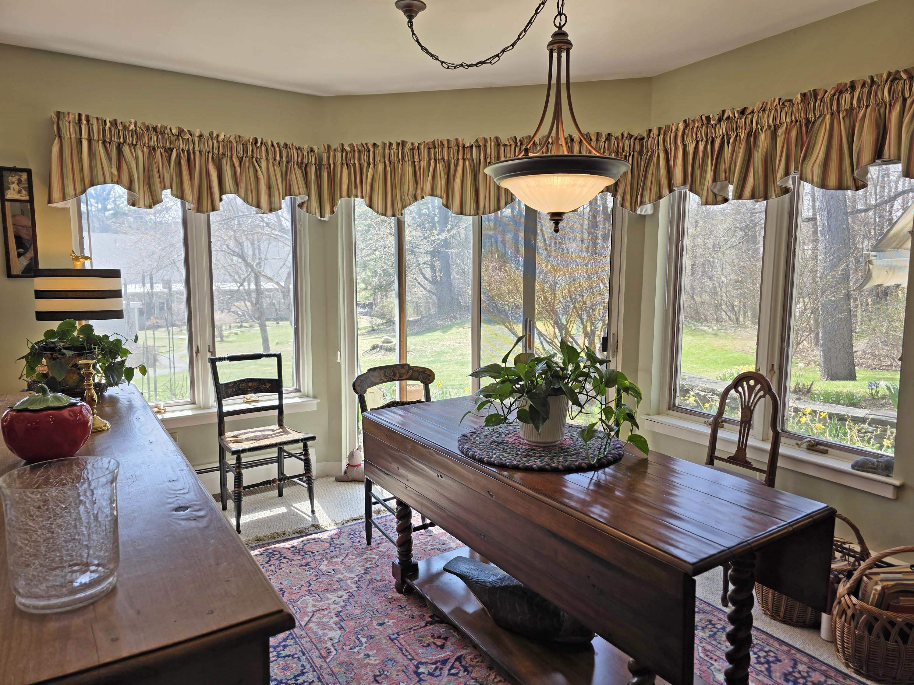
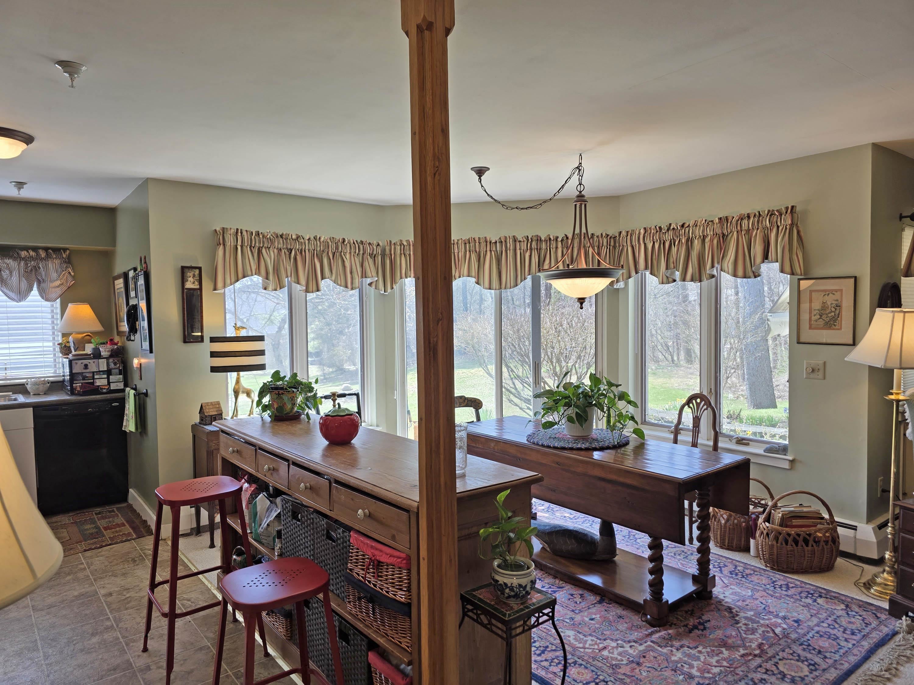
General Property Information
- Property Status:
- Active
- Price:
- $319, 000
- Unit Number
- 25
- Assessed:
- $799
- Assessed Year:
- County:
- VT-Windham
- Acres:
- 0.00
- Property Type:
- Condo
- Year Built:
- 1990
- Agency/Brokerage:
- Thom Dahlin
Berkley & Veller Greenwood Country - Bedrooms:
- 2
- Total Baths:
- 2
- Sq. Ft. (Total):
- 1464
- Tax Year:
- 2024
- Taxes:
- $6, 699
- Association Fees:
Sunlight pours into this beautifully maintained home! If you're looking for a low-maintenance lifestyle—no snow shoveling, no exterior upkeep—this is the one for you. Drive directly into your attached garage, which offers extra storage, and enter through a spacious mudroom with even more room to stay organized. The main level features an open-concept kitchen, dining, and living area—perfect for entertaining. A custom counter piece from “A Candle in the Night” adds a charming, artistic touch. Step through the sliding doors to a sunny, south-facing yard adorned with professionally landscaped flower beds. A convenient half bath is also located on the first floor—great for guests. A stair lift provides easy access to the second level and is included in the sale. Upstairs, you'll find two generously sized bedrooms with ample closet space and a full bathroom featuring rich Brazilian Cherry floors. The laundry area is also located on this level for your convenience. Bonus perk: The Vermont Country Deli is just across the street! Located near a local park with quick access to the hospital, highways, and shopping, this home is truly a hidden gem. Delayed showings begin Saturday 5/3 with an OPEN HOUSE 11am - 2pm.
Interior Features
- # Of Stories:
- 2
- Sq. Ft. (Total):
- 1464
- Sq. Ft. (Above Ground):
- 1464
- Sq. Ft. (Below Ground):
- 0
- Sq. Ft. Unfinished:
- 0
- Rooms:
- 4
- Bedrooms:
- 2
- Baths:
- 2
- Interior Desc:
- Dining Area, Kitchen Island, Laundry Hook-ups, Living/Dining, Primary BR w/ BA, Natural Light, Skylight, Walk-in Closet, Laundry - 2nd Floor
- Appliances Included:
- Dishwasher, Dryer, Refrigerator, Washer, Stove - Gas, Water Heater - Domestic
- Flooring:
- Carpet, Manufactured, Vinyl
- Heating Cooling Fuel:
- Water Heater:
- Basement Desc:
- Crawl Space
Exterior Features
- Style of Residence:
- Contemporary, Townhouse
- House Color:
- Gray
- Time Share:
- No
- Resort:
- Exterior Desc:
- Exterior Details:
- Trash, Garden Space, Natural Shade, Window Screens, Windows - Double Pane
- Amenities/Services:
- Land Desc.:
- Condo Development, Corner, Deed Restricted, Landscaped, Level, Open, PRD/PUD, Rolling, Sloping
- Suitable Land Usage:
- Roof Desc.:
- Shingle - Asphalt
- Driveway Desc.:
- Paved
- Foundation Desc.:
- Concrete
- Sewer Desc.:
- Public
- Garage/Parking:
- Yes
- Garage Spaces:
- 1
- Road Frontage:
- 0
Other Information
- List Date:
- 2025-04-28
- Last Updated:


