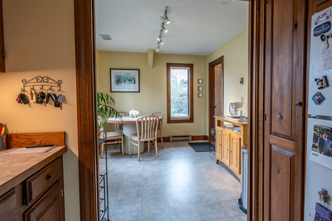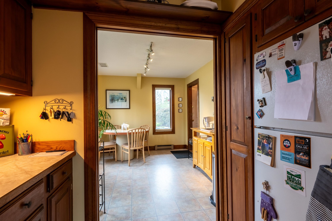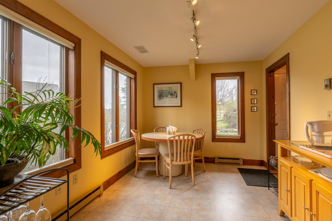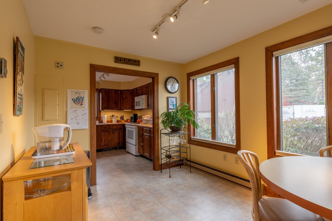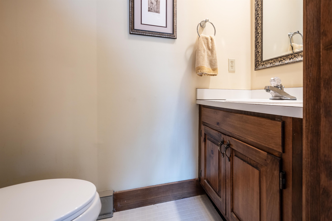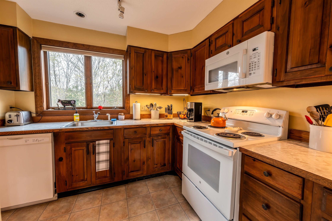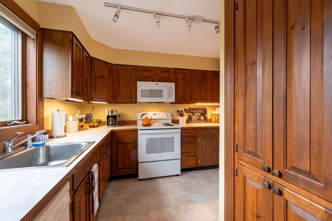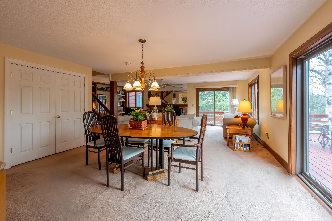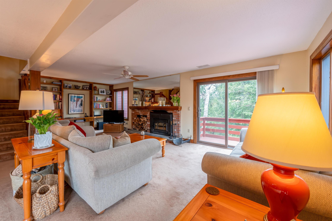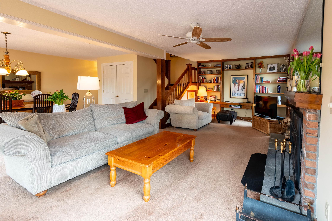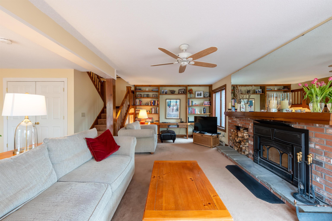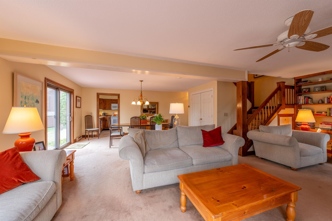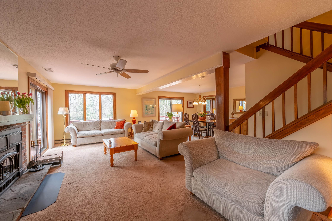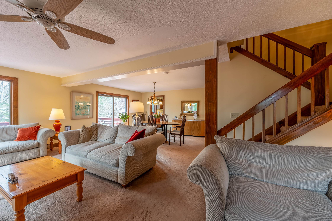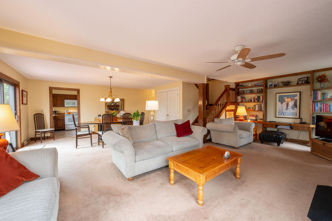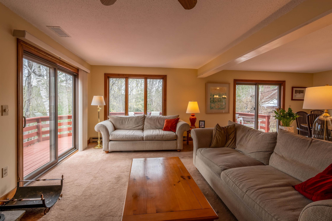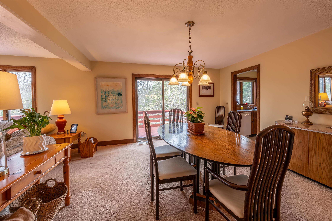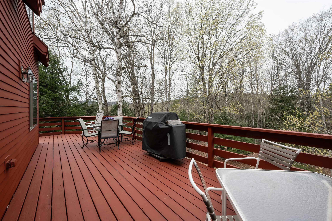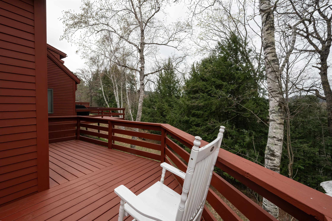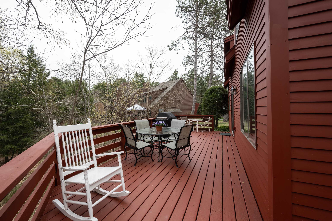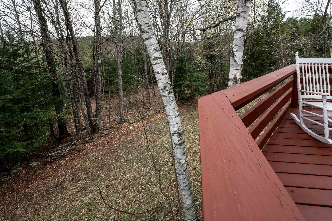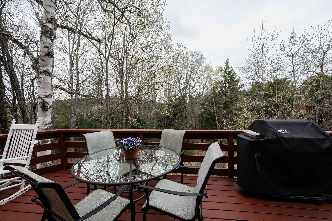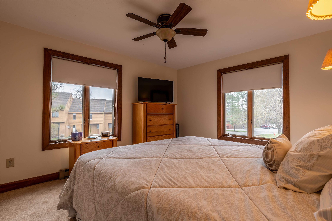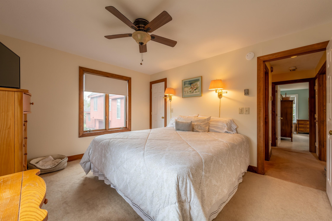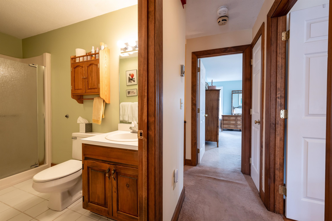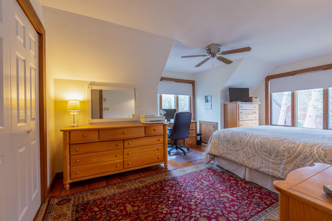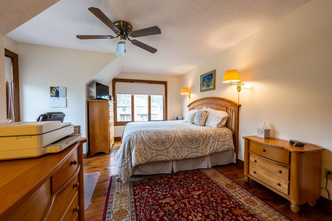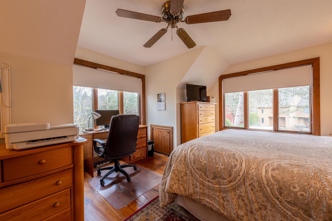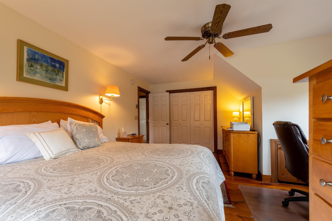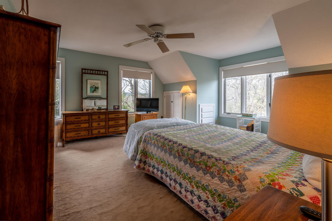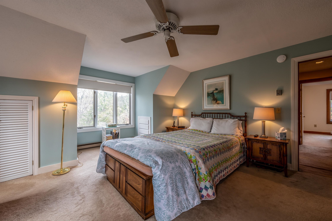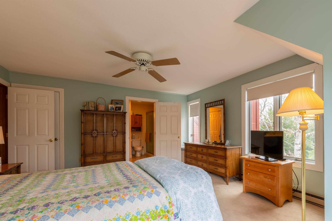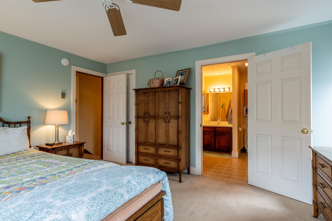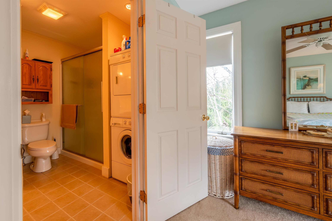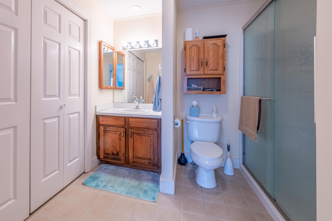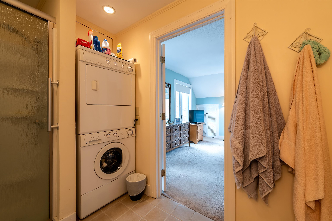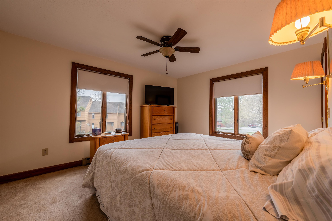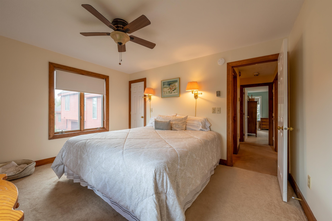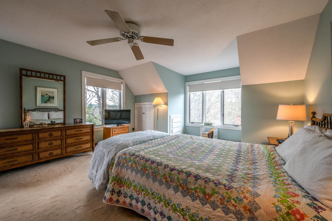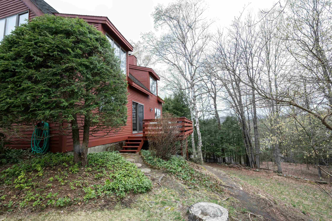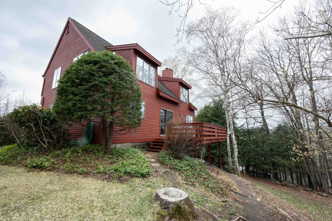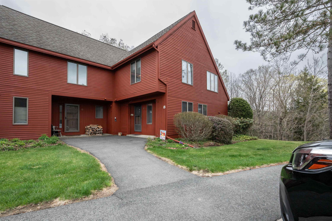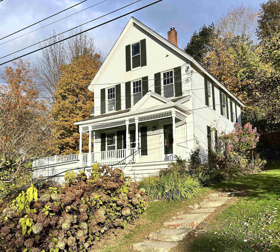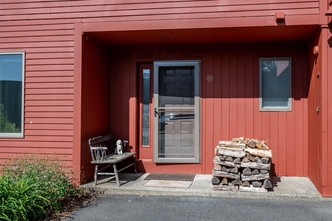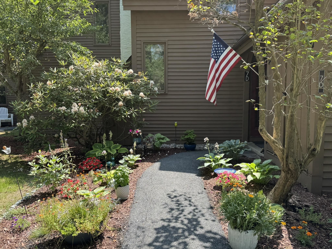1 of 48
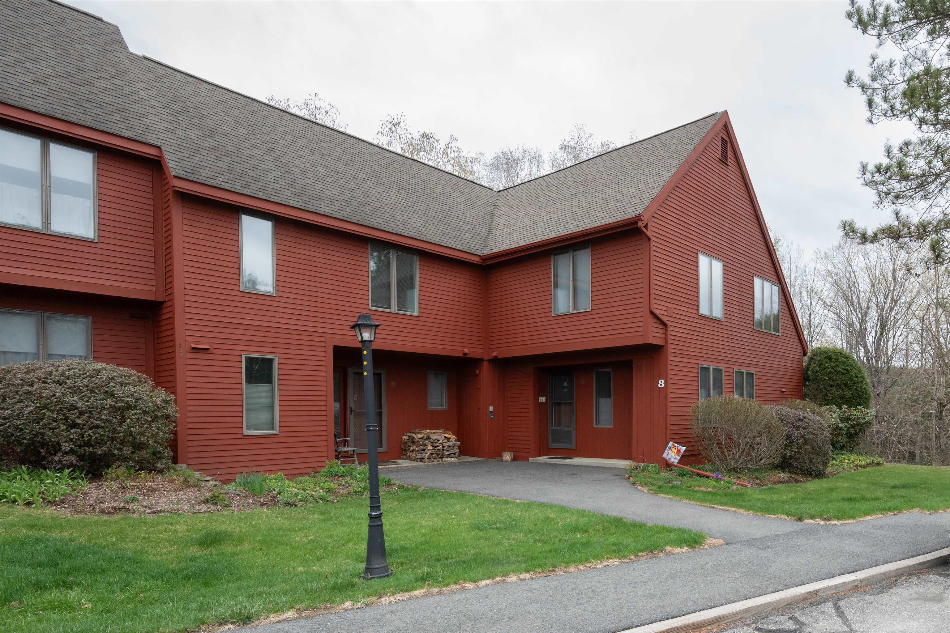
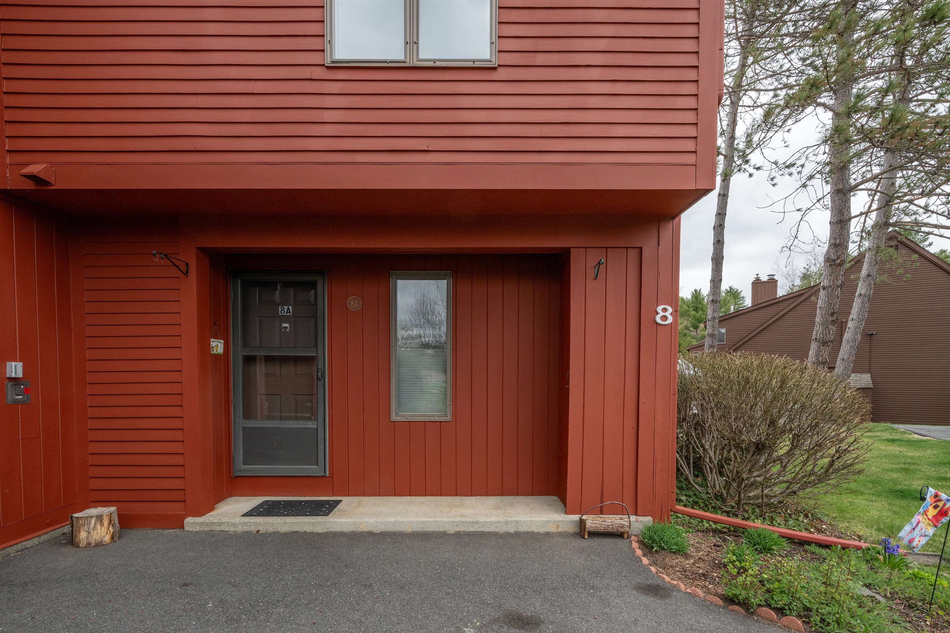
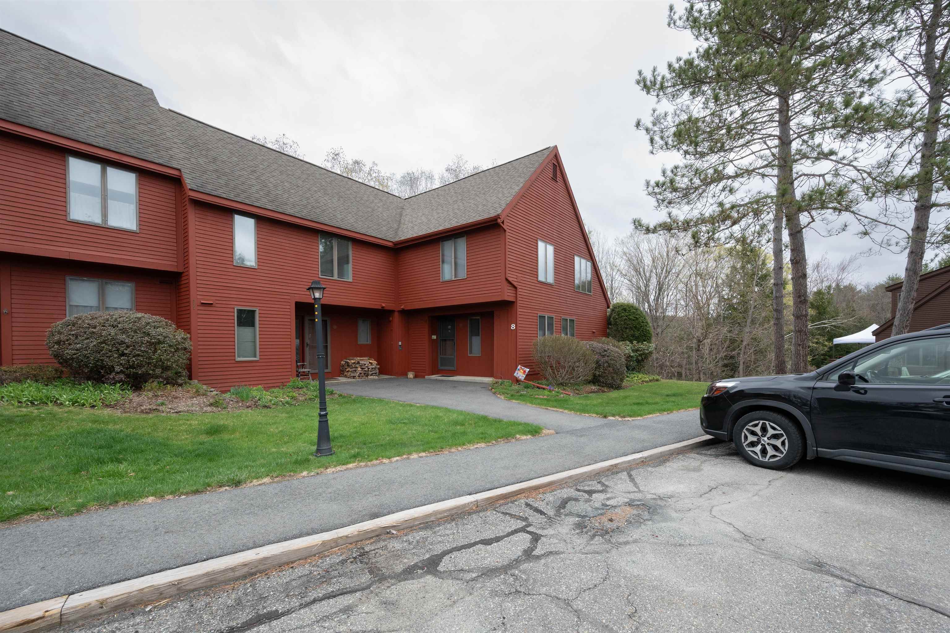
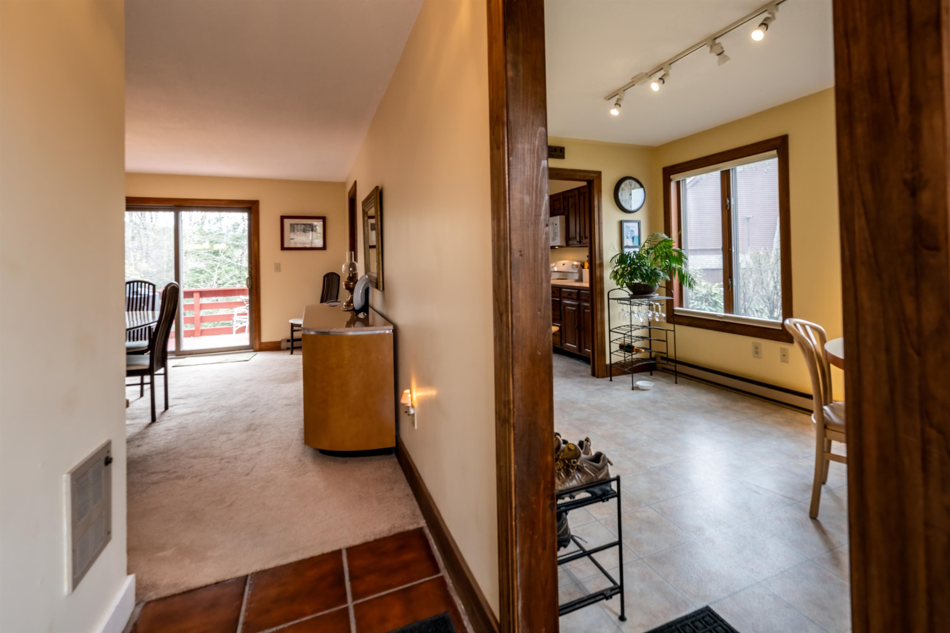
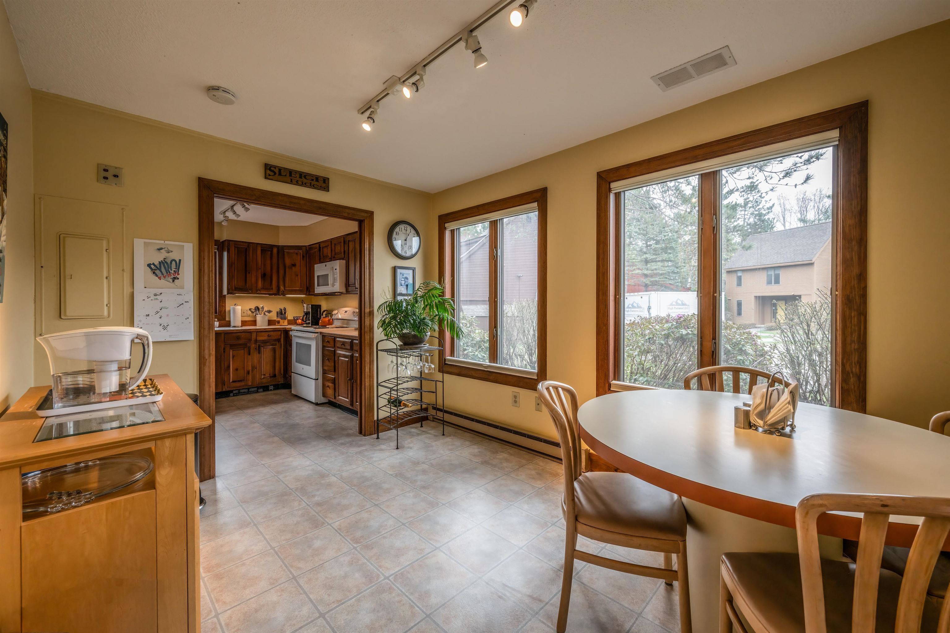
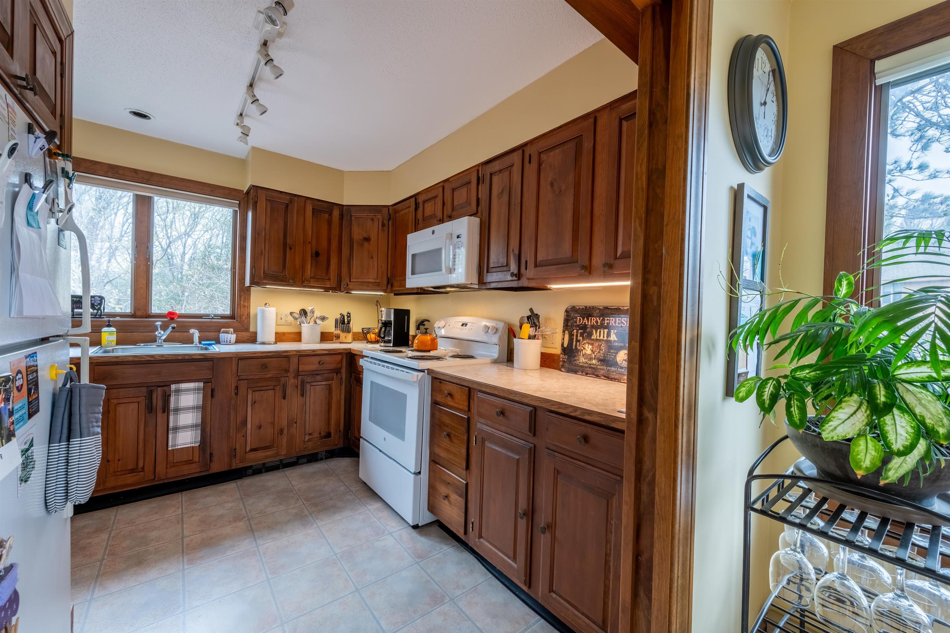
General Property Information
- Property Status:
- Pending
- Price:
- $429, 000
- Unit Number
- 8A
- Assessed:
- $0
- Assessed Year:
- County:
- VT-Windsor
- Acres:
- 0.00
- Property Type:
- Condo
- Year Built:
- 1978
- Agency/Brokerage:
- Herb Hart
Quechee Lakes Real Estate Center - Bedrooms:
- 3
- Total Baths:
- 3
- Sq. Ft. (Total):
- 1878
- Tax Year:
- 2025
- Taxes:
- $3, 452
- Association Fees:
Welcome to this rare and spacious 3BR, 2.5BA end unit condo in highly desirable Saltbox Village offering a perfect blend of comfort, privacy and natural beauty. Tucked into a serene setting and surrounded by lush greenery. This inviting home offers an exceptional floor plan with very generous living spaces. The sun filled main level features a flexible and open layout, starting with a welcoming mudroom, a well appointed kitchen, a dining area perfect for gatherings and a bright airy living room all connected to a stunning large wrap around deck where you can take in the tranquil surroundings. A convenient powder room completes the first floor. Upstairs, you'll find a spacious primary bedroom suite with its own private bathroom. Two additional sizable bedrooms share a full bathroom, a rare find that provides plenty of space for family, guests and/or a home office. With easily accessible parking located directly in front of the unit and outdoor living spaces that feel like a private sanctuary, this home delivers a lifestyle that is both easy and exceptional. Don't miss your chance to enjoy Saltbox Village living at its finest!
Interior Features
- # Of Stories:
- 1.75
- Sq. Ft. (Total):
- 1878
- Sq. Ft. (Above Ground):
- 1878
- Sq. Ft. (Below Ground):
- 0
- Sq. Ft. Unfinished:
- 908
- Rooms:
- 5
- Bedrooms:
- 3
- Baths:
- 3
- Interior Desc:
- Dining Area, Wood Fireplace, Primary BR w/ BA, Attic with Pulldown
- Appliances Included:
- Electric Cooktop, Dishwasher, Disposal, Dryer, Microwave, Electric Range, Refrigerator, Washer, Electric Water Heater
- Flooring:
- Carpet, Ceramic Tile
- Heating Cooling Fuel:
- Water Heater:
- Basement Desc:
- Crawl Space, Storage Space, Unfinished
Exterior Features
- Style of Residence:
- Townhouse
- House Color:
- Time Share:
- No
- Resort:
- Yes
- Exterior Desc:
- Exterior Details:
- Trash, Deck, Beach Access
- Amenities/Services:
- Land Desc.:
- Condo Development, Country Setting, Landscaped, Near Country Club, Near Shopping, Near Skiing, Near Hospital, Near School(s)
- Suitable Land Usage:
- Roof Desc.:
- Asphalt Shingle
- Driveway Desc.:
- Common/Shared, Paved
- Foundation Desc.:
- Concrete
- Sewer Desc.:
- Public
- Garage/Parking:
- No
- Garage Spaces:
- 0
- Road Frontage:
- 0
Other Information
- List Date:
- 2025-04-28
- Last Updated:


