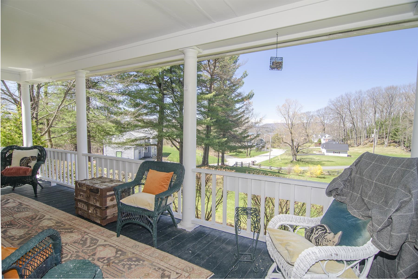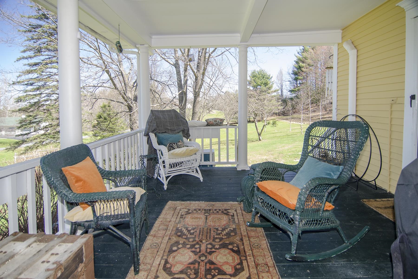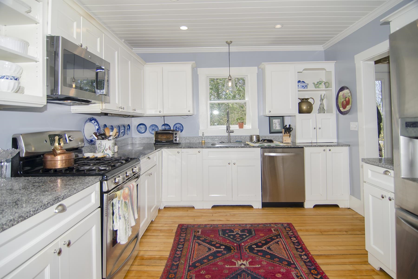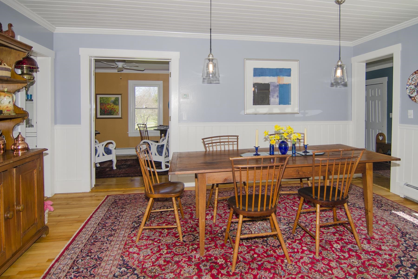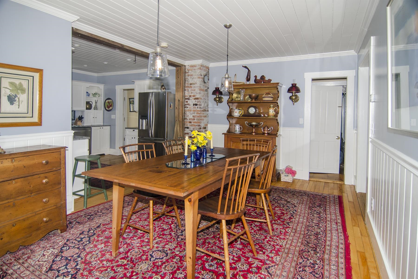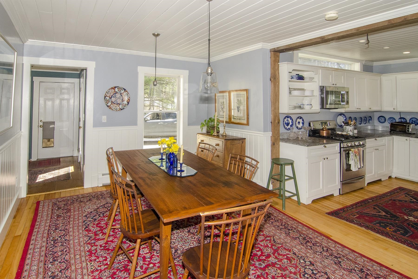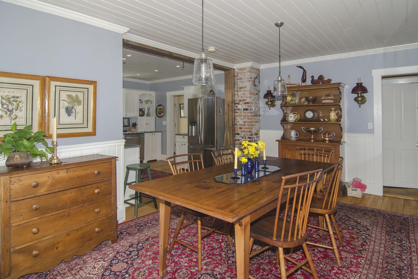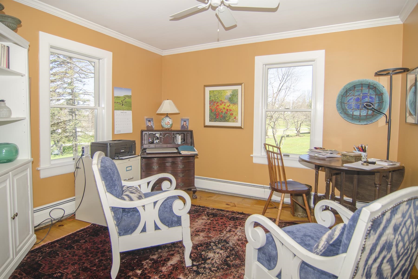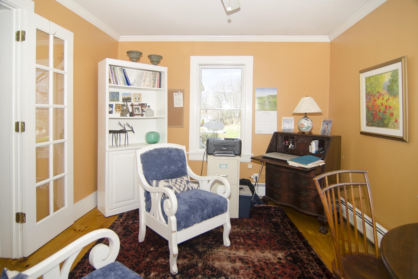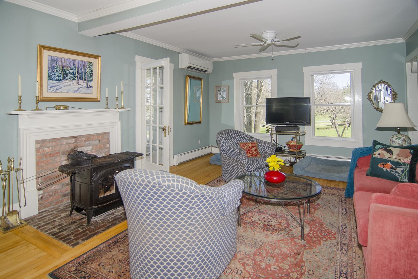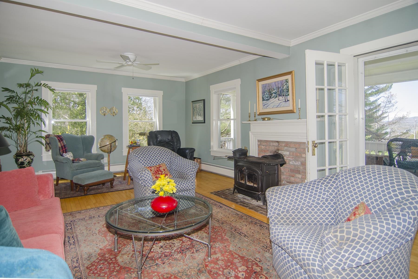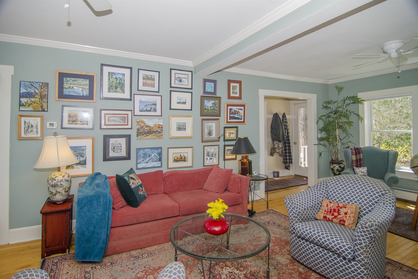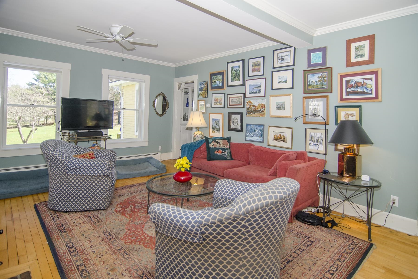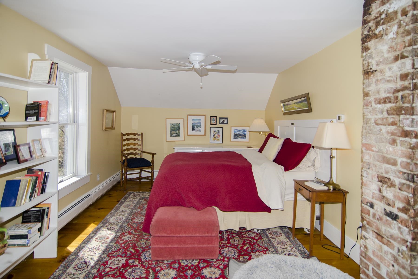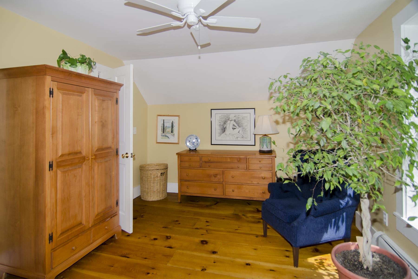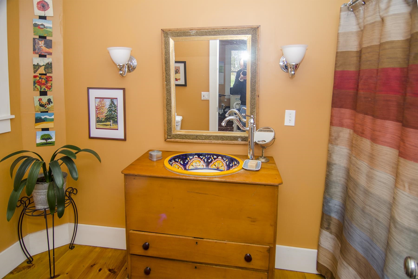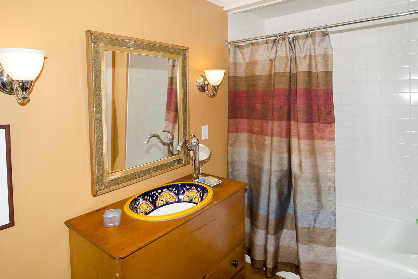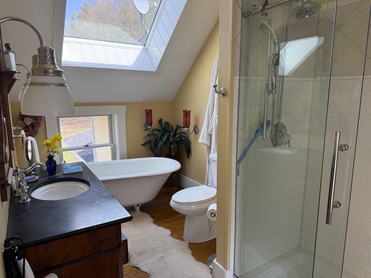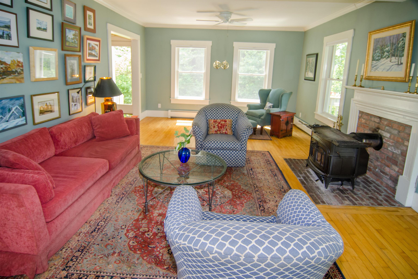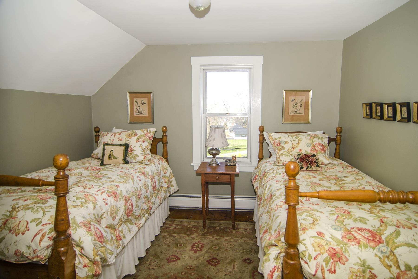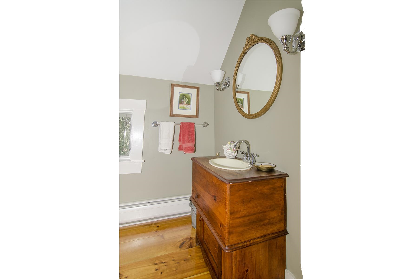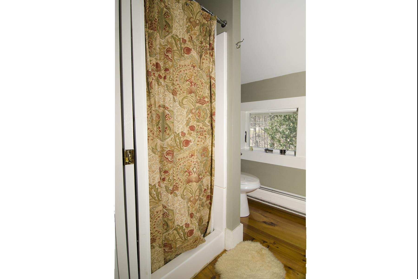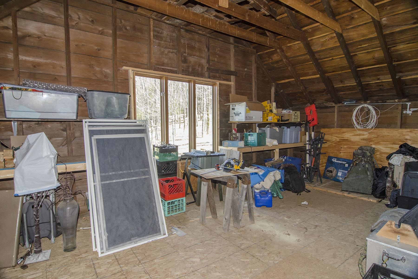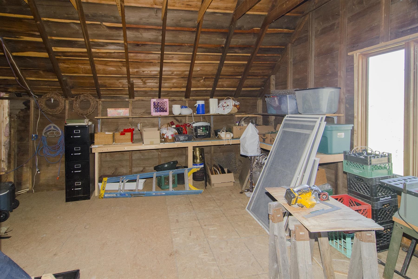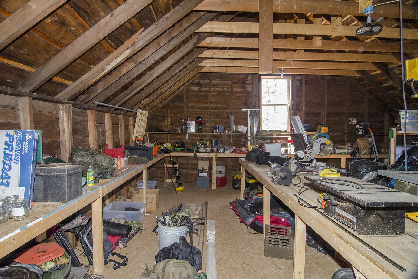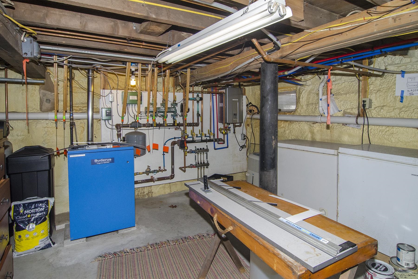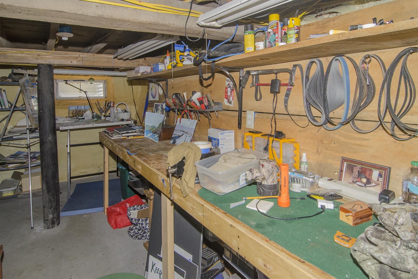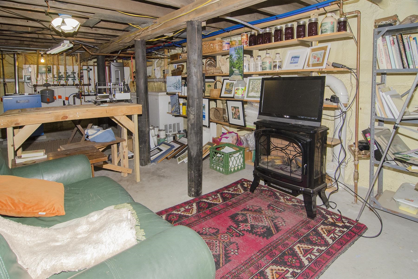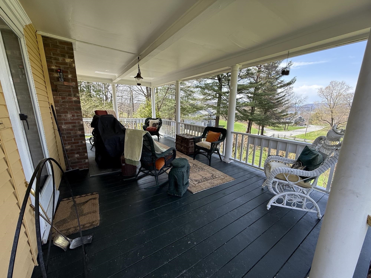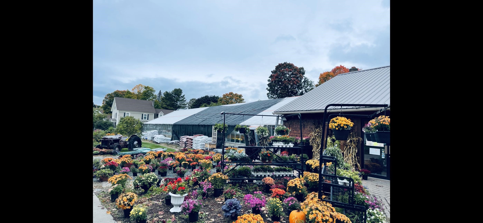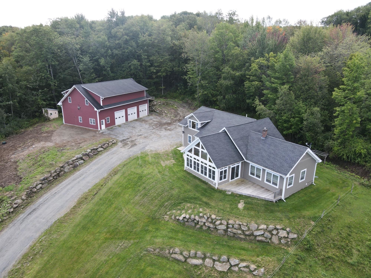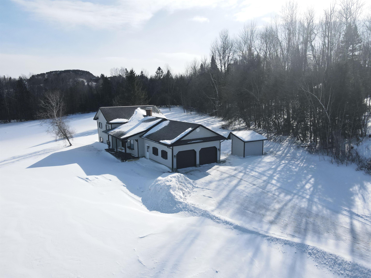1 of 35
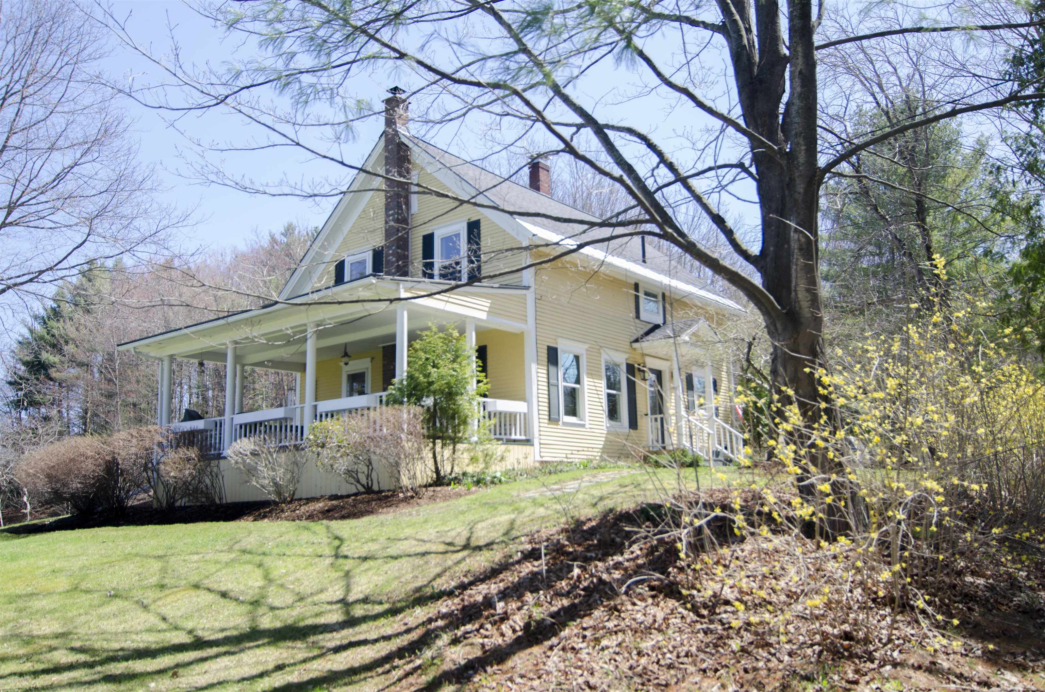
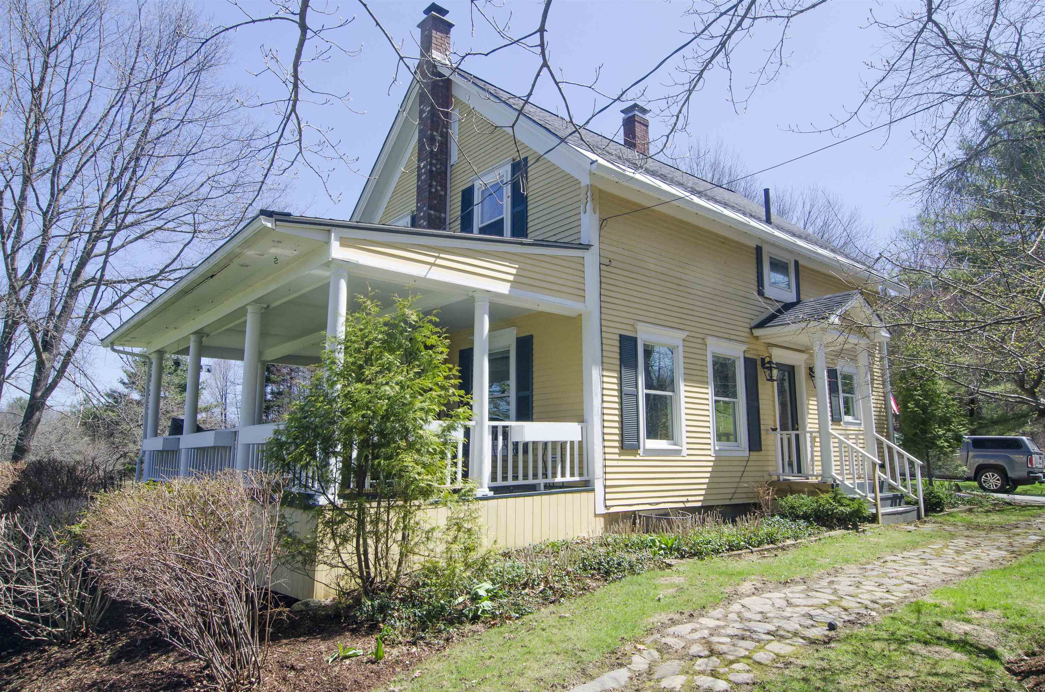

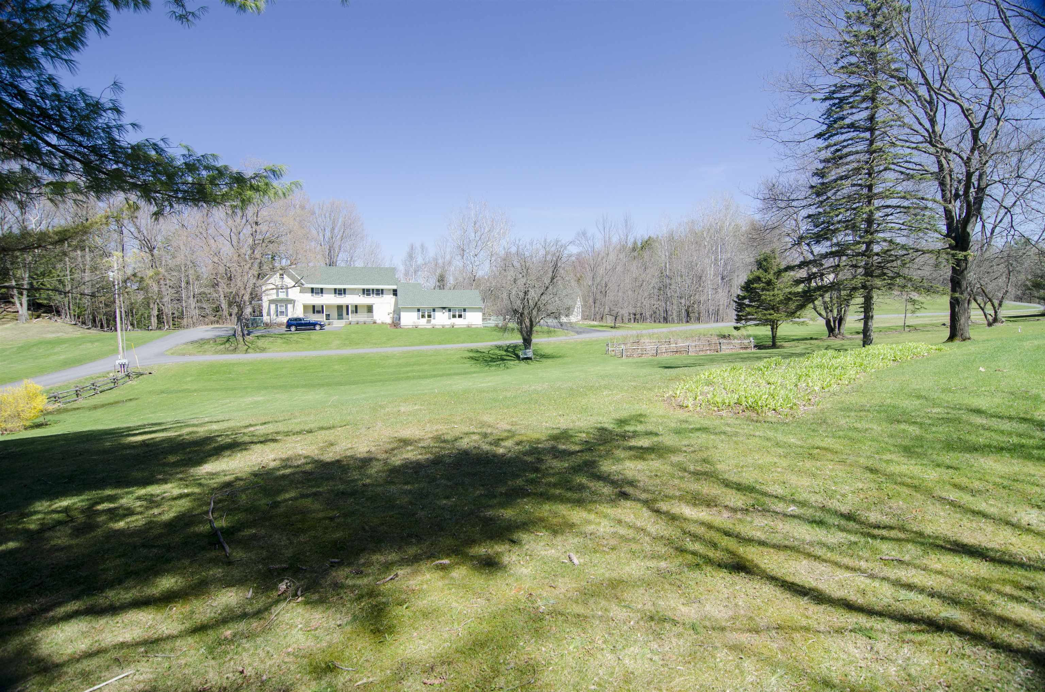
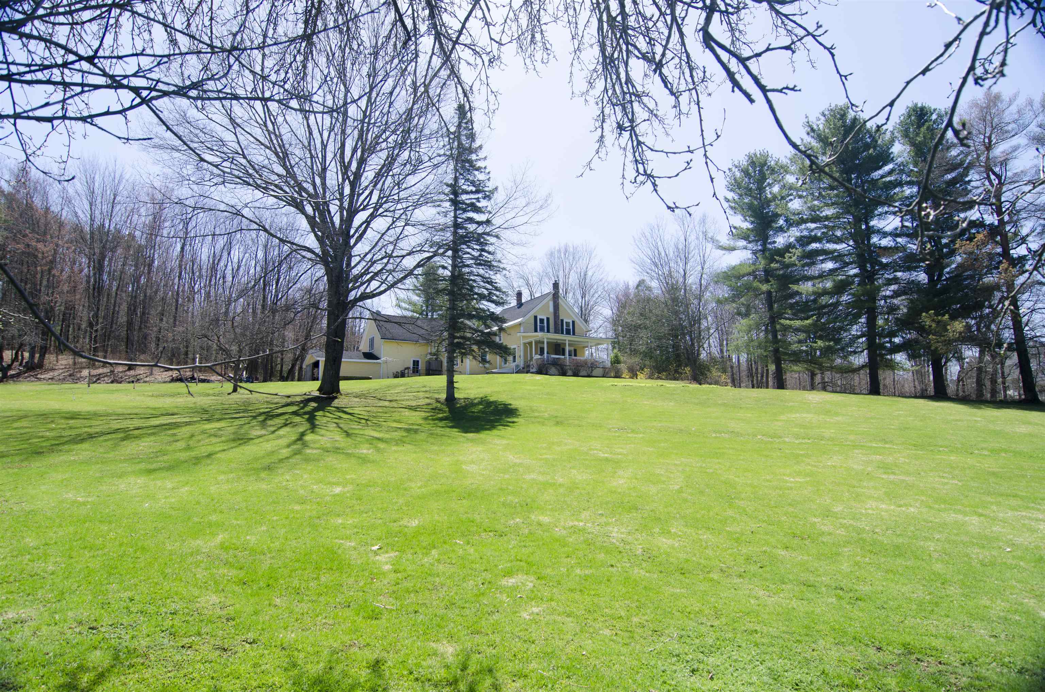
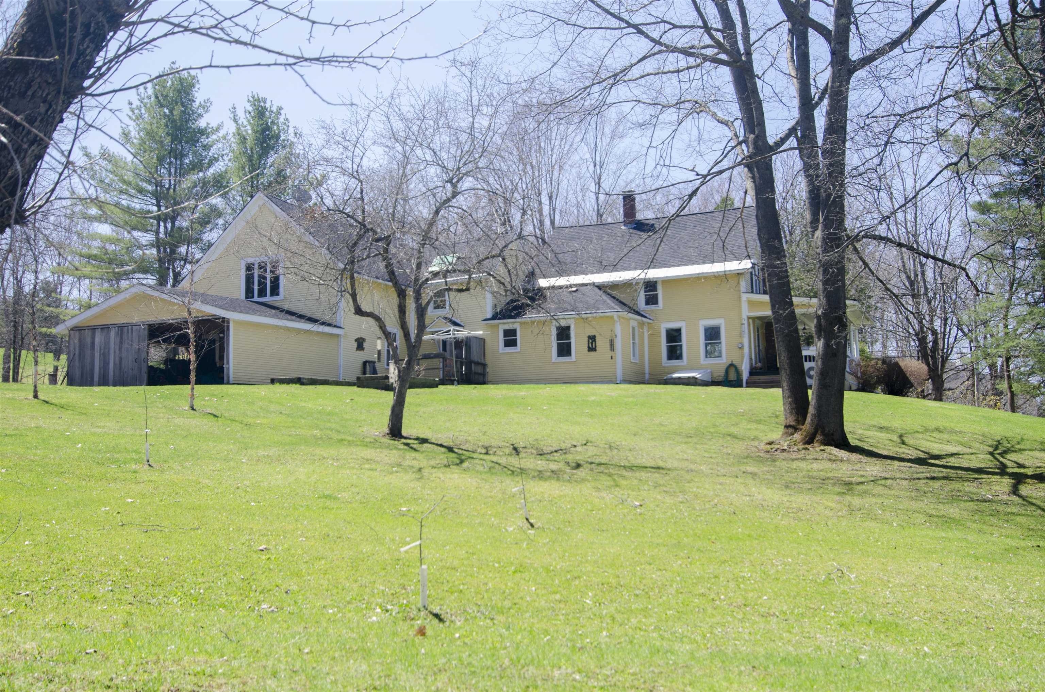
General Property Information
- Property Status:
- Active
- Price:
- $450, 000
- Assessed:
- $180, 000
- Assessed Year:
- County:
- VT-Orleans
- Acres:
- 3.30
- Property Type:
- Single Family
- Year Built:
- 1880
- Agency/Brokerage:
- Michael Conley
Conley Country Real Estate & Insurance - Bedrooms:
- 3
- Total Baths:
- 3
- Sq. Ft. (Total):
- 1952
- Tax Year:
- 2024
- Taxes:
- $6, 092
- Association Fees:
Lovingly maintained and meticulously renovated 1880s farmhouse with westerly lake views on over 3 acres. Gentle hillside with small sugarbush. Very nicely landscaped. Large open porch facing the lake. Outside shower. Oversized 2 car garage plus a 2 stall in the back, and a HUGE unfinished space over the garage. Granite and stainless kitchen. Primary bedroom with large walk in closet and a fabulous master bath with shower and separate soaking tub. Downstairs den could be a 4th bedroom with a private bath. All wood and tile floors. Living room with wood stove and windows on 3 walls. Road frontage is estimated.
Interior Features
- # Of Stories:
- 1.5
- Sq. Ft. (Total):
- 1952
- Sq. Ft. (Above Ground):
- 1952
- Sq. Ft. (Below Ground):
- 0
- Sq. Ft. Unfinished:
- 720
- Rooms:
- 8
- Bedrooms:
- 3
- Baths:
- 3
- Interior Desc:
- Kitchen/Dining, Laundry Hook-ups, Primary BR w/ BA, Skylight, Walk-in Closet, Laundry - 1st Floor
- Appliances Included:
- Dishwasher, Dryer, Range Hood, Range - Gas, Refrigerator, Washer
- Flooring:
- Ceramic Tile, Hardwood, Softwood
- Heating Cooling Fuel:
- Water Heater:
- Basement Desc:
- Bulkhead, Concrete Floor, Full, Partial, Stairs - Exterior, Stairs - Interior, Interior Access, Exterior Access, Stairs - Basement
Exterior Features
- Style of Residence:
- Farmhouse
- House Color:
- yellow
- Time Share:
- No
- Resort:
- Exterior Desc:
- Exterior Details:
- Barn, Garden Space, Porch - Covered
- Amenities/Services:
- Land Desc.:
- Hilly, Lake View, Landscaped, Mountain View, Water View, Wooded, Near Country Club, Near Golf Course, Near Shopping, Near Snowmobile Trails, Near Hospital
- Suitable Land Usage:
- Roof Desc.:
- Shingle - Architectural
- Driveway Desc.:
- Paved
- Foundation Desc.:
- Stone
- Sewer Desc.:
- Public
- Garage/Parking:
- Yes
- Garage Spaces:
- 3
- Road Frontage:
- 600
Other Information
- List Date:
- 2025-04-29
- Last Updated:


